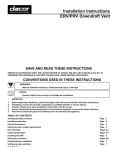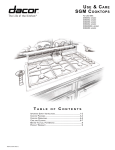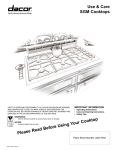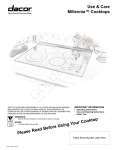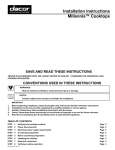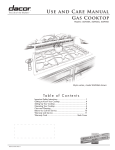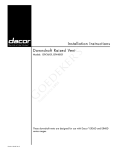Download Dacor ESG Specifications
Transcript
Installation Instructions ERV/PRV Downdraft Vent read and save these instructions Tested in accordance with the latest edition of ansi z 21.1 standard for household gas cooking appliances, ANSI/UL 858 household electrical ranges, can/csa-c22.2 no. 64 Standard for household electric cooking and liquid heating appliances, and ul 507 electric fans. CONVENTIONS USED IN THESE INSTRUCTIONS WARNINGS: Must be followed carefully to avoid personal injury or damage. NOTES: Contain helpful hints and tips to facilitate the installation. IMPORTANT 1. 2. 3. 4. 5. Before beginning installation, please thoroughly read and become familiar with these instructions. Installation and service must be completed by a qualified installer or service agency. Installer: Please leave these Installation Instructions with the owner. Owner: Please keep these instructions for local electrical inspector’s use and for future reference. Read the accompanying Use & Care Manual prior to operating this appliance. TABLE OF CONTENTS Verifying the package contents Installation planning Overall dimensions Electrical power supply requirements Duct Planning Countertop and cabinet preparation Installing the ERV/PRV Connecting the exhaust duct Electrical connection Cooktop/Range installation Verifying the operation Part No. 65335 Rev. E Page 2 Page 2 Page 2 Page 2 Pages 2-3 Pages 4-5 Page 5 Page 5 Pages 5-6 Page 6 Page 6 IMPORTANT SAFETY INSTRUCTIONS WARNINGS: 1. Read all instructions before using the appliance. 2. Install or locate this appliance only in accordance with these installation instructions. 3. Use this appliance only for its intended use as described in this manual. 4. Do not operate this appliance if it has a damaged electrical cord or plug, if it is not working properly or if it has been damaged or dropped. 5. 6. This appliance should be serviced only by qualified service personnel. Contact the nearest DACOR Authorized Servicer at (800) 772-7778, or at www.dacor.com for examination, repair or adjustment. Do not cover or block any openings on the appliance. WARNING: TO REDUCE THE RISK OF FIRE, ELECTRIC SHOCK, OR INJURY TO PERSONS, OBSERVE THE FOLLOWING: a) Installation work and electrical wiring must be done by qualified person(s) in accordance with all applicable codes and standards, including fire-rated construction. b) Sufficient air is needed for proper combustion and exhausting of gases through the flue (chimney) of fuel burning equipment to prevent back drafting. Follow the heating equipment manufacturer’s guidelines and safety standards such as those published by the National Fire Protection Association (NFPA), and the American Society for Heating, Refrigeration and Air Conditioning Engineers (ASHRAE), and the local code authorities. c)When cutting or drilling into wall or ceiling, do not damage electrical wiring and other hidden utilities. d) Ducted fans must always be vented outdoors. e) To reduce the risk of fire, use only metal duct work to install raised vents. f) For general ventilating use only. Do not use to exhaust hazardous or explosive materials and vapors. WARNING: TO REDUCE THE RISK OF FIRE, USE ONLY METAL DUCTWORK. CAUTION: To Reduce the Risk of Fire And Electric Shock, Install This Downdraft Ventilation Unit Only with Remote Blower Models Rated Maximum 8 Amp (total of all interconnected remote blowers). GROUNDING INSTRUCTIONS • This appliance must be grounded. In the event of an electrical short circuit, grounding reduces the risk of electric shock by providing an escape wire for the electric current. This appliance is equipped with a cord having a grounding wire with a grounding plug. The plug must be plugged into an outlet this is properly installed and grounded. WARNING: Improper grounding can result in a risk of electric shock. • Consult a qualified electrician if the grounding instructions are not completely understood, or if doubt exists as to whether the appliance is properly grounded. • Do not use an extension cord. If the power supply cord is too short, have a qualified electrician install an outlet near the appliance. CAUTION: To reduce risk of fire and to properly exhaust air, be sure to duct air outside – Do not vent exhaust air into spaces within walls or ceilings or into attics, crawl spaces or garages” Verifying the Package Contents Installation Planning • Use and Care Manual • Anchoring Legs A qualified technician must complete the installation of this appliance. Proper installation is your responsibility. Overall Dimensions Raised Vent System Specifications Raised Vent Model No. For Use With For Use with Blower Duct Size ERV/PRV30 30” Ranges/Cooktops REMP3/16 3 1/4”x10”, 8” & 10” ERV/PRV36 36” Cooktops REMP3/16 3 1/4”x10”, 8” & 10” PRV46 46” Cooktops REMP3/16 3 1/4”x10”, 8” & 10” ERV48 48” Cooktops REMP3/16 3 1/4”x10”, 8” & 10” For detailed information on the remote blowers, refer to the Remote Blowers Installation Instructions. 3/4" (19mm) Max. backsplash thickness 1/4" (6mm) Min. flat area Stud wall Wall board 2 1/8" (54mm) Failure to disconnect power may result in electrical shock or fire hazard! If the electric service provided does not meet the product specifications, do not proceed with the installation. Call the selling dealer or a licensed electrician. Electrical Power Supply Requirements It is the owner’s responsibility to ensure that the electrical connection of this appliance is performed by a qualified electrician. The electrical installation, including minimum supply wire size and grounding, must be in accordance with the National Electric code ANSI/NFPA 702002* (or latest revision) and local codes and ordinances. *A copy of this standard may be obtained from: National Fire Protection Association 1 Batterymarch Park Quincy, Massachusetts 02269-9101 3" (76mm) 1 15/16" (49mm) WARNING: 9/32" (7mm) The correct 120VAC, 60Hz, 15A circuit must be supplied for this appliance from a separate, grounded, circuit that is protected by a properly sized circuit breaker or time delay fuse. Cooktop/Range 2 13/16" (71mm) Duct Planning 3/8" (10mm) A Warnings 1. 10" (254mm) Countertop Stiffener B 6 5/8” (168mm) 1 7/8" x 16" Exhaust duct 1 7/8" x 16" Exhaust duct 18 13/16” (478mm) 25 7/8" 30" (657mm) (762mm) 3 3/4" (95mm) 3 1/4" x 10" Exhaust duct 6" (152mm) Motor cover 3 1/4" x 10" Rear Exhaust duct 3/4" (19mm) Electrical access panel 3. 48", 3 prong grounded power cord 1 7/8" x 16" Exhaust duct Finished floor 2. 1 7/8" x 16" Exhaust duct 8 1/2" (216mm) NOTES: 1. ERV Overall Dimensions Side View ERV Overall Dimensions Front View Model Width “A” Width “B” ERV/PRV30 30” (762mm) 27 3/4” (705mm) ERV/PRV36 36” (914mm) 33 3/4” (857mm) PRV46 46” (1168mm) 43 3/8” (1102mm) ERV48 48” (1219mm) 43 3/8” (1102mm) To reduce the risk of fire and to properly exhaust air, ducted fans must be vented to outside. Do not vent exhaust air into spaces within walls, ceilings, attics, crawl spaces or garages. Improper installation, adjustment, alteration, service, or maintenance can cause personal injury or property damage. To reduce the risk of fire, use only ductwork materials deemed acceptable by state, municipal and local codes. 2. 3. Best performance is achieved by using round duct instead of rectangular, especially when elbows are required. If multiple elbows are needed, ensure that there is a minimum of 24” of straight duct between any two elbows. Avoid “S” or “back to back” configurations caused by adjacent elbows. 4. Thermal breaks, such as a short section of non-metallic duct, should be used in areas of extreme cold. 5. A back-draft damper at the duct outlet may also be required. 6. Do not use flexible metal duct. 7. Do not use ductwork that is smaller in cross-sectional area than the recommended size duct. 8. Do not rely on duct tape alone to seal duct joints. Use sheet metal screws as require to support the duct weight. 9. The raised vent and cooking appliance(s) must be removable if service is required. 10. Be certain that the ductwork does not interfere with floor joists or wall studs. 11. It is important to keep a minimum number of turns in the duct run, and to keep the run as short as possible. 12. Do not restrict the air flow by reducing the duct crosssectional areas when making hard joints or squeezing through a tight area. 13.With concrete slab construction, "box-in" the ductwork to prevent it from collapsing when the wet concrete is poured. Also allow room for electrical conduit. 14. Cross-drafts or air currents caused by adjacent open windows or doors, HVAC outlets, ceiling fans, and recessed ceiling lights reduce vent efficiency. Higher volumes of air exhausted by the vent system result in better overall removal of smoke and fumes from the kitchen. Longer duct runs and greater numbers of duct transitions reduce air volume, therefore it is extremely important to keep duct runs as short and straight as possible. To ensure that your installation meets this requirement, add the actual straight length of duct to the equivalent straight length of all duct fittings to determine the total equivalent straight length of duct. (Refer to the table above, which shows various common duct fittings with their equivalent straight lengths for various common duct sizes). If this total equivalent straight length is less than or equal to the maximum limits specified, then the installation is proper. Consider the duct size that corresponds to the majority of the duct used in the installation. Maximum Equivalent Straight Lengths Model # Duct Size REMP3 REMP16 ERV/ PRV 8” 50’ 60’ 10” 40’ 70’ 3 1/4”x10” 40’ 60’ 3 1/4" x 10" 90° Elbow 3 1/4" x 10" 45° Elbow 3 1/4" x 10" Wall Cap 3 1/4" x 10" 90° Flat Elbow 15 Feet 7 Feet 2 Feet 20 Feet Transistion 3 1/4" x 10" to Round 45° Elbow - Round Duct 90° Transistion 3 1/4" x 10" to 8" Round 90° Elbow - Round Duct 6" Diameter - 4 Feet 7" Diameter - 4 Feet 8" Diameter - 4 Feet 10" Diameter - 4 Feet 6" Diameter - 6 Feet 7" Diameter - 5 Feet 8" Diameter - 3 Feet 10" Diameter - 2 Feet 25 Feet 6" Diameter - 12 Feet 7" Diameter - 10 Feet 8" Diameter - 7 Feet 10" Diameter - 5 Feet Sample problem: Given a remote system installation having 20 feet of 3 ¼” x 10” rectangular duct, one (1) 90-degree 3 ¼” x 10” elbow, and one (1) 3 ¼” x 10” to 8” or 10” round transition, would this installation be proper? Solution: 1. Add the total length of straight duct: 20’ (of 3 ¼” x 10”) = 20’. 2. Using Table above, determine the equivalent straight length of all duct fittings: 90-degree 3 ¼” x 10” elbow = 15’. 3 ¼” x 10” to 8” or 10” round transition = 4’. 3. Add (1) and (2) to determine the total equivalent straight length of the complete duct system: 20’ + 15’ + 4’ = 39’ total equivalent straight duct length. 4. For the remote system with 3 ¼” x 10” duct, the maximum allowable total equivalent straight length of duct is 40 feet. Thus, this proposed installation is proper. After determining that your proposed ductwork meets the maximum duct length requirement, proceed with the location planning. Stud wall Outside wall REMP3/16 Wall board 3 1/4" x 10" to round transition 8” or 10” DIA. Countertop Epicure 36" Cooktop Cabinet back 3 1/4" x 10" Duct End of ESG support shelf ERV36 Supplied Transition ATD2 (p/n 13768) ERV36 Motor cover Finished floor Anchoring leg 3 1/4" x 10" 90° Elbow 3 1/4" x 10" 90° Elbow ERV Raised Floor Island Installation Vertical non-combustible surface rear wall REMP3/16 27 7/8" (708mm) 3/4" (19mm) Max. backsplash 3 1/4" x 10" to Round transition 8” or 10” DIA. Stud wall Wall board 27 13/16" (706mm) 23 3/16" (589mm) 1/4" (6mm) Min. flat ledge 2 13/16" (71mm) Backsplash 3 1/4" x 10" Duct ERV30/ PRV30 Epicure 30 Range 13/16" (21mm) 13/32" (10mm) 29 1/4" (743mm) 30 1/16" (764mm) Countertop overhangs cabinet 6" (152mm) Min. to combustible side walls above the range 3 1/4" x 10" 90° Elbow Anchoring leg (both sides) ERV30 Motor cover ERV/PRV30 with Epicure 30” Range Slide-In, Self-Rimming Installation with Side Panels and Backguard Removed Top View Finished floor ERV/PRV Against Wall Installation with REMP3/16 on the Roof Countertop and Cabinet Preparation Vertical non-combustible surface rear wall 27 7/8" (708mm) WARNINGS: To reduce the risk of personal injury caused by reaching over a hot appliance, cabinet storage space located directly above the cooktop should be avoided. 2. Do not store combustible materials or items adversely affected by heat in cabinet areas above the appliance. 3. Follow the instructions regarding minimum safe clearances and installation location. Failure to do so may result in a fire or safety hazard. Backsplash thicker than 3/4" (19mm) 1. Plan the installation so that all required minimum clearances between the cooktop, overhead cabinets and adjacent vertical walls are provided. Refer to the cooktop/range installation instructions for the minimum dimensions specific to the particular appliance being installed. The DACOR Raised Vent System is designed to remove the contaminants and by-products that result when cooking with gas or electric appliances. The vent system consists of the vent intake along with a remote blower. The raised vent downdraft systems are compatible for use with select DACOR cooktops and ranges, therefore, these instructions offer specific guidelines for mounting the raised vents behind DACOR cooktops and ranges. 27 13/16" (706mm) 1/4" (6mm) Min. flat ledge 2 13/16" (71mm) Adjust for backsplash over 3/4" thick from 13/16" to 3 13/16" (21 - 97mm) 13/32" (10mm) 29 1/4" (743mm) 30 1/16" (764mm) Countertop overhangs cabinet 6" (152mm) Min. to combustible side walls above the range (both sides) ERV/PRV30 with Preference 30” Range Slide-In, Self-Rimming Installation using 3” Side Panels, Backguard Removed Top View Vertical non-combustible surface rear wall 28 3/16" (716mm) ERV36 -33 7/8" (860mm) ERV48 - 43 1/2" (1105mm) 21 3/8" (543mm) Backsplash Max.3/4" (19mm) 1/4" (6mm) Min. flat ledge 2 13/16" (71mm) 3" (76mm) 5/8" (16mm) ESG366 - 34 3/4" (883mm) ESG486 - 46" (1168mm) ESG366 - 36" (914mm) ESG486 - 48" (1219mm) 6" (152mm) Min. to combustible side walls above the range (both sides) ERV with Epicure Cooktops Top View Dacor Model No. Cutout “A” Cutout “B” CER304 28 1/2” 27 1/2” CER365 34 1/2” 33 1/2” ETT304 28 1/2” 27 1/2” ETT365 34 1/2” 33 1/2” SGM304 27 1/2” 27 7/8” SGM364 33 3/4” 33 3/4” SGM365 33 3/4” 33 3/4” SGM466 44 1/2” 43 1/2” SGM464GG 44 1/2” 43 1/2” Connecting the Exhaust Duct NOTE: Use duct tape to seal the connection between the blower outlet and duct. Support the duct weight as necessary to ensure sealed joints. For the side or bottom knockouts use the supplied transition (ATD2-P/N 13768). For the rear knockout attach a 3 1/4" x 10" duct. Electrical Connection Vertical non-combustible surface rear wall WARNINGS: Backsplash Max.3/4" (19mm) 1. 25" (635mm) 23 1/4" (591mm) Min. 22 7/16" (570mm) 1/4" (6mm) Min. flat ledge Flush with backside of cabinet front A 7 1/2" (191mm) Min. to combustible side walls above the range (both sides) Overall Cutout Dimensions (SGM364, SGM365) Vertical non-combustible surface rear wall B Backsplash Max.3/4" (19mm) 25" (635mm) 23 1/4" (591mm) Min. 19 7/8" (505mm) 1/4" (6mm) Min. flat ledge Flush with backside of cabinet front A 2 9/16" (65mm) 7 1/2" (191mm) Min. to combustible side walls above the range (both sides) Overall Cutout Dimensions (CER304, CER365, ETT304, ETT365, SGM304, SGM466, SGM464GG) Note: Verify that the raised vent and blower being installed are a matched pair before beginning the installation. For installation of the raised vent system, provide an opening in the countertop as shown in the Countertop Preparation Section. Position the cutout so all required minimum clearances are met. Make certain that the minimum flat countertop area meets or exceeds the combined overall width and overall depth, as shown. Installing the ERV/PRV NOTE: The vent must be installed in a vertical orientation. Do not mount the vent on a slant or angle. Remove the knockout from the plenum by cutting the tape and metal cross overs to remove the insert. Loosely attach the anchoring legs to the left and right sides of the plenum using the hex nuts provided. Place the vent into the rear of the countertop cutout. Adjust the anchoring leg height so that the end caps are gently resting on the counter, then tighten the hex nuts. Secure the anchoring legs to the cabinet/floor with the screws provided. Ensure that the power supply is disconnected before proceeding. 2. Verify that the power supply matches the ratings found on the appliance data plate before proceeding. 3. The complete appliance must be properly grounded at all times when electrical power is applied. 4. Do not ground the appliance with the neutral (white) house supply wire. A separate ground wire must be utilized. 5. If aluminum house supply wiring is used, splice the appliance copper wires to the aluminum house wiring with special connectors designed and agency-certified for this purpose. Follow the connector manufacturer’s recommended procedure carefully. Improper connection can result in a fire hazard. 6. Failure to complete electrical connections properly may result in a damaged or nonfunctional system. Follow the wiring diagrams carefully to ensure a proper installation. Both vent systems require a properly grounded, 120 VAC, 60 Hz., 15 Amp electrical service. Max. full line load is 8 amps. Always use a dedicated circuit. Do not use the same circuit that the cooktop is using. Note: The power cord is to be routed beneath the appliance and routed away from heat generated by the cooktop. ERV/PRV GRN GRN GRN WHT WHT BLK 120VAC, 60Hz, 15A 48” (1219mm) power cord with three prong grounded plug BLK WHT BLK REMP BLK WHT GRN Wiring of ERV/PRV with REMP Make all electrical connections between the vent and blowers, then connect power to the vent as per the wiring diagrams. Use wire nuts provided and electrical tape to secure all wiring connections at the blowers. Cooktop/Range Installation WARNING: 1. The cooktops and ranges have very different installation requirement. Please make sure you read the Installation Instructions for the accompanying cooktop/range thoroughly before continuing the installation process. 2. After the cooktop/range has been installed ensure that the top cap on the vent intake does not catch on the back edge of the cooktop/range when the intake is lowered. If interference does occur, adjust the position of the cooktop/range by moving it against the front edge of the countertop cutout, then resecure the cooktop/range to the countertop. Also, ensure that the vent anchoring legs have been properly secured to the cabinet base using the screws provided in the instructions envelope. Failure to eliminate interference may result in permanent damage to the vent. Verifying the Operation Warnings: 1. If the vent system is not operational after completion of the installation, do not attempt to repair it. See the Problem Solving Section of the Use & Care Manual, then call a qualified service technician if the system is still not functional. 2. Always disconnect the appliances from the electrical power when servicing them. 3. Install the two (2) front filters prior to operating the vent. Refer to the Use & Care Manual for instructions regarding filter installation. • • • • Press the top cap up/down switch once to raise the ERV/PRV to its operating position. In the up position, turn the variable speed control switch in both directions to verify that the blower is operating correctly. Turn the variable speed control switch counter-clockwise to hi-speed and clockwise to low speed. Press the top cap up/down switch once to lower the ERV/PRV pinnacle. NOTES: NOTES: NOTES: NOTES: 10 Web Site: www.dacor.com For a Dealer/Service: (800) 772-7778 Corporate Phone: (800) 793-0093












