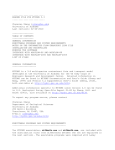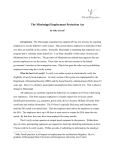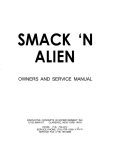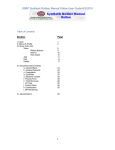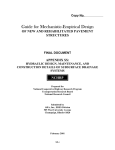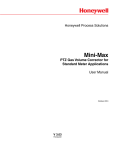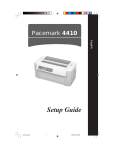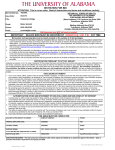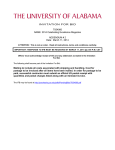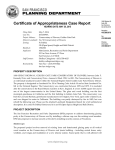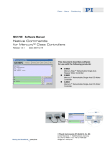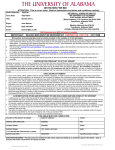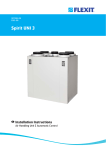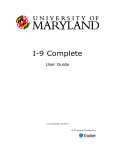Download Aluminum Window Replacements
Transcript
THE UNIVERSITY OF ALABAMA INVITATION FOR BID T- 052987 NAME Aluminum Windows Searcy Building ADDENDUM #2 Date12-19-2012 ATTENTION: This is not an order. Read all instructions, terms and conditions carefully. IMPORTANT: OPENING DATE CHANGED RESPONSE TO RFP MUST BE RECEIVED BY 12-21-2012@ 2:00P.M. CST Offeror must acknowledge receipt of this and any addendum as stated in the Invitation For Bid. The following shall become part of the Invitation For Bid. This addendum forms a part of the contract documents and modifies the original bidding documents dated December 12, 2012 as described below: Please find the following questions to this bid. The answers are attached on the PDF. 1. Please clarify the requirement for a mock-up window. Specification 08520 Aluminum Windows, Exterior Doors, Louvers and Frames, Page 5, paragraph 1.6.6. part 2. states "Do not proceed with fabrication of windows or remaining work until workmanship, finish color and sheen are approved in writing by the University of Alabama Department of Facilities, Design and Construction, architect and contractor." Unless the requirement for the Mock-up and approval of the mock-up prior to fabrication of the windows as stated above is not going to be required, the specified March 23rd delivery deadline will be impossible for any window manufacturer to comply with. 2. Reference is made in addendum # 1 to modify sub paragraph 2.1.2 to include interior muntins as shown on the details. Please clarify as no interior muntins are detailed. There are internal between the glass muntins, but they are shown only at the storefront doors. Please clarify if interior muntins on the roomside face of the glass are required. 3. Paragraph 1.4.6. on Page 3 specifically states that only Post Set or wrap around panning is allowed for windows, however at Paragraph 2.1.3.5 on Page 7, the description for the panning trim to be applied at the door frames only allows post set panning . Please verify if wrap around panning will be acceptable at the door frames as well as the windows. 4. Addendum# 1 references modifications to detail 1/WA20 1, however there is no such detail 1/WA20 1 and we cannot detect any modifications to any other details on subsequent architectural sheets. Please clarify. Answers to above questions: 1. This is an oversight by the design team. Strike item 1.6.6, 2 from the specifications. 2. There are no simulated mutin grids allowed in the IGU glazing cavity. Agreed there are no simulated mutins detailed on the drawings. Interior and exterior simulated mutins are 13/16" wide at the base with beveled edges as required in the specifications. Mutin grid thickness is rarely dimensioned because the widths are dictated by the window assembly. The exterior mutin grid thickness shall be approximately 5/16 inch (+/-1116 inch) with a bevel slope of approximately 51 degrees. The interior grid thickness is limited to allow for sash operation. Mutin grid shall closely match the mutin grids for the basis of design window. The windows and doors shall not have simulated mutins grids inside the IGU 3. This is an oversight by the design team. Wrap around panning is allowed at the doors. 4. The fourth page of the addendum showing "WA20 1" at the bottom of the page is a partial plan of detail 1 showing all changes made for Addendum 1 The IFB may be found at http://purchasing .ua.edu/pdfs/PendinqBids/TO .pdf INVITATION FOR BID T- 052987 NAME Aluminum Windows Searcy Building ADDENDUM # 1 Date12-18-2012 ATTENTION: This is not an order. Read all instructions, terms and conditions carefully. IMPORTANT: OPENING DATE CHANGED RESPONSE TO RFP MUST BE RECEIVED BY 12-21-2012 @ 2:00 P.M. CST Offeror must acknowledge receipt of this and any addendum as stated in the Invitation For Bid. The following shall become part of the Invitation For Bid. This addendum forms a part of the contract documents and modifies the original bidding documents dated December 12, 2012 as described below: 1. Section 8520 has been modified as described below. Changes are italicized in bold or struck out. a. Delete subparagraph 1.2.6. b. Modify subparagraphs 1.4.1,1 and 1.4.1,2 to read: c. 1. Minimum 4” (+/-1/4”) frame depth with beveled perimeter frame. Glazed in, or snap on, or spring loaded muntin grids are not allowed for use on this project per U of A guidelines 2. Single Hung windows with 1" Clear insulated Low-E glass glazed at the manufacturer’s factory, including extruded aluminum muntin grids, mullions and post set panning trim covers as indicated, and as required. Modify subparagraph 2.1.2 to read: 2.1.2 Aluminum Window: Design based on WINCO Products model 4410S Historical Single Hung and with an integral perimeter bevel to simulate putty glazing as shown on window schedule and details with exterior and interior muntin (refer to details on drawings). Window depth – not less than 4”, main frame thickness – not less than .062”. Other approved manufacturers submitting matching products are as follows: EQUAL WINDOW PRODUCTS BY TRACO, WAUSAU, GRAHAM, and EFCO MEETING THE PROJECT SCHEDULE. It is the intent of these specifications that any manufacturer desiring to bid this project shall comply with all requirements, including matching the aesthetic requirements exhibited by the basis of design product. Other manufacturers desiring to bid shall meet or exceed all characteristics of the Basis of Design. Window configurations and accessory shapes as detailed and specified herein shall establish the type of units and materials to be used to satisfy the performance and aesthetic requirements of this project. Particular attention should be paid to the details and sections of the material depicted on the architectural drawings. These details indicate required dimensions, depths and profiles. This stipulation is of critical importance for the window replacement work on this project. The performance, aesthetic and dimensional requirements must be adhered to precisely. Standard products by alternative manufactures may have to be customized to satisfy the demands of this project. A straight exterior glazing leg is allowed with mechanically fastened muntin grids with a beveled perimeter grid. No item, detailed or specified herein, is the exclusive property of any one window manufacturer. The cost of any necessary customization must be accounted for during the bid process. d. Modify subparagraph 2.1.3.6 to read: 2.1.3.6 Hardware for entrance doors and frames shall be provided under Division 8 Section 08700 – Builders Hardware. Provide hardware to Door manufacturer for installation prior to shipment to the project. e. Modify 2.2.5 to read: 2.2.5 Provide muntins as shown on architectural drawings. Exact profile shall be specified on drawings. Interior (if required) and exterior muntins widths shall match. Simulated muntins shall not be glazed into the glazing cavity. Use only hidden mechanical muntin anchors. Provide exterior applied muntin grids equal to 13/16” 11/16” wide aluminum trapezoidal shaped muntins, an equal judged to be equal by the architect proposed by other manufacturers such as TRACO, WAUSAU, will be considered. Muntins shall be mechanically attached to the perimeter bevel of the window frame. Muntins utilizing a muntin base glazed into the glazing pocket are not acceptable for this project. Tape or adhesive applied muntins are not acceptable except as required at doors, transom and side lites. f. Modify 2.3.1 to read: 2.3.1 Fixed Windows: If required by drawings, provide window units complying with requirements of AAMA Grade and Performance F-AW60 or higher. Minimum extruded thickness: 0.062" jambs and head; 0.062" sill. The lower sash shall be operable and interior. 2. Details 1/WA201 has been modified. The revised detail is attached. 3. Elevation details of the doors signified by Mark 101 and 107 have been modified. The revised elevation details are attached. The IFB may be found at http://purchasing.ua.edu/pdfs/PendingBids/T0 .pdf INVITATION FOR BID ATTENTION: This is not an order. Read all instructions and terms and conditions carefully. INVITATION NO.: T052987 Issue Date: Title: Buyer: Phone: Email: RETURN ALL COPIES OF BIDS TO: THE UNIVERSITY OF ALABAMA PURCHASING DEPARTMENT Aluminum Window Replacements - Searcy Building (Street Address) 1101 Jackson Ave Suite 3000 UA #441-12-142 Tuscaloosa, Alabama 35401 OR Robin Schmitt (Mailing Address) Box 870130 Tuscaloosa, Alabama 35487 (205) 348-5385 PHONE: (205)348-5230 FAX: (205) 348-8706 [email protected] Bid Responses may NOT be faxed or emailed. U 12/13/12 0B U U IMPORTANT: SEALED BIDS MUST BE RECEIVED BY 12/20/12 @ 2:00 P.M. CST TIME 1B Bid number and opening date must be clearly marked on the outside of all bid packages. 1. 2. 3. Pursuant to the provisions of the State of Alabama Competitive Bid Law, Section 41-16-20 and/or 39-2, rules and regulations adopted there under sealed bids will be received on the items noted herein by The University of Alabama Purchasing Department until the date and time stated above. In accordance with Alabama State Bid Law Section 41-16-27, where applicable, the University reserves the right to enter into negotiations within thirty (30) days of the bid opening. The University’s General Terms and Conditions and Instructions to Bidders, apply to this Solicitation and shall become a part of any contract issued hereunder. For purposes of this Solicitation, the Solicitation documents shall consist of the following components: a) Invitation for Bid and any Addenda; b) General Terms and Conditions; c) Instructions to Bidders In the event that any provision of the component parts of the Solicitation conflicts with any provision of any other component parts, the component part first enumerated shall govern. This Agreement and any disputes hereunder shall be governed by the laws of the State of Alabama without regard to conflict of law principles. HU U HU HU 4. UH UH HU U CERTIFICATION PURSUANT TO ACT NO. 2006-557 Alabama law (section 41-4-116, code of Alabama 1975) provides that every bid submitted and contract executed shall contain a certification that the vendor, contractor, and all of its affiliates that make sales for delivery into Alabama or leases for use in Alabama are registered, collecting, and remitting Alabama state and local sales, use, and/or lease tax on all taxable sales and leases in Alabama. By submitting a response to this solicitation, the bidder is hereby certifying that they are in full compliance with Act No. 2006-557; they are not barred from bidding or entering into a contract pursuant to 41-4-116, and acknowledges that The University of Alabama may declare the contract void if the certification is false. DISCLOSURE STATEMENT 1. If you or any owner, officer, partner, board or director member, employee, or holder of more than 5% of the fair market value of your firm or any member of their households is an employee of The University of Alabama, this information must be included in your solicitation response. Failure to disclose this information in your response may result in the elimination of your proposal from evaluation. 2. If you or any owner, officer, partner, board or director member, employee, or holder of more than 5% of the fair market value of your firm or any member of their households is an employee of The University of Alabama; and you or your firm is awarded a contract as a result of this solicitation, then within ten (10) days after the contract is entered into, you agree to file a copy of that contract with the State of Alabama Ethics Commission in accordance with Code of Alabama, Section 36-25-11 and upon request by the University furnish evidence of such filing. 3. By accepting payments agreed to in any purchase order resulting from this bid, Contractor certifies that to its knowledge no University employee or official, and no family members of a University employee or official, will receive a benefit from these payments, except as has been previously disclosed, in writing, to the University on the Disclosure Statement of Relationship Between Contractors/Grantees and Employees/Officials of The University of Alabama. AUTHENTICATION OF BID AND STATEMENT OF NON-COLLUSION AND NON-CONFLICT OF INTEREST 1. 2. 3. 4. I hereby swear (or affirm) under the penalty for false swearing as provided in Code of Alabama 6-5-180 that In accordance with Code of Alabama Section 41-16-25, amended 1975 that the attached response has been arrived at independently and has been submitted without collusion with, and without any agreement, understanding or planned common course of action with, any other vendor of materials, supplies, equipment or services described in the Invitation for Bids, designed to limit independent bidding or competition; The contents of the bid or bids have not been communicated by the bidder or its employees or agents to any person not an employee or agent of the bidder or its surety on any bond furnished with the bid or bids and will not be communicated to any such person prior to the official opening of the bid or bids. The bidder is legally entitled to enter into contracts with The University of Alabama and is not in violation of any prohibited conflict of interest, including those prohibited by the Code of Alabama 13A-10-62, as amended 1975. I have fully informed myself regarding the accuracy of the statement made above. THIS AREA MUST BE COMPLETED DELIVERY AFTER RECEIPT OF ORDER: NAME OF COMPANY: PHONE: FEDERAL EMPLOYER ID NO.: ADDRESS: FAX: PAYMENT TERMS: ADDRESS: E-MAIL: CITY, STATE & ZIP CODE: DATE: SIGNATURE: Typed/Printed Name of Signor SHIPPING TERMS: 2B F.O.B. DESTINATION–PREPAID AND ALLOWED QUOTE VALID UNTIL: SIGNATURE REQUIRED: This bid cannot be considered valid unless signed and dated by an authorized agent of the bidder. Type or print the information requested in the spaces provided. An Equal Opportunity University Revised June 4, 2012 INVITATION FOR BID Please Note New Bid Specification and Requirements Indicated Below State of Alabama Immigration Law If the successful bidder is located in Alabama or employs an individual or individuals within the State of Alabama, the successful bidder shall provide a copy of its Employment Eligibility Verification (E-Verify) company profile. To expedite the ordering process, this document may be submitted with the bid response. If the successful bidder is not located in the State of Alabama and does not employ an individual or individuals within the State of Alabama, the successful bidder shall complete and return the Certification of Compliance form included with this Request for Price Quotation (E-Verify company profile is not required). To expedite the ordering process, this document may be submitted with the bid response. If you are not currently enrolled in E-Verify, follow these instructions: Log onto www.uscis.gov/everify Click “Getting Started” for information about the program, requirements, and enrollment process. Click “Enroll in E-Verify” and begin enrollment process. When enrollment process is complete, click “Edit Company Profile” and print this one-page document. This one-page document must be submitted prior to a contract or purchase order being issued. For further assistance please consult the E-Verify Quick Reference Guide. If you have previously enrolled in E-Verify, follow these instructions: Log onto www.uscis.gov/everify Click “Edit Company Profile” and print this one-page document. This one-page document must be submitted prior to a contract or purchase order being issued. The following has been added to the University of Alabama’s General Terms and Conditions 35. State of Alabama Immigration Law Pursuant to the State of Alabama Immigration Law, by signing this contract, the contracting parties affirm, for the duration of the agreement, that they will not violate federal immigration law or knowingly employ, hire for employment, or continue to employ an unauthorized alien within the State of Alabama. Furthermore, a contracting party found to be in violation of this provision shall be deemed in breach of the agreement and shall be responsible for all damages resulting therefrom. INVITATION FOR BID The University of Alabama requests sealed bids as per attached general and technical specifications or equal unless otherwise specified in the Special Conditions. All Bidders submitting a bid must read all specifications carefully and respond accordingly. Failure to do so may eliminate your bid from consideration due to non-compliance. 1.0 GENERAL SPECIFICATIONS 1.1 All bid responses, technical information and any other attachments furnished to The University of Alabama in response to this request for quotation must be submitted in duplicate (THE ORIGINAL BID AND ATTACHMENTS WITH ORIGINAL SIGNATURE AND ONE EXACT COPY OF THE ENTIRE BID RESPONSE). Bidders who fail to follow this format may be disqualified from the evaluation and award phase of this bid. U U 1.2 The stated requirements appearing elsewhere in this solicitation shall become a part of the terms and conditions of any resulting contract. Any deviations there from must be specifically defined. If accepted by the University, the deviations shall become part of the contract, but such deviations must not be in conflict with the basic nature of this solicitation. Note: Bidders shall not submit their standard terms and conditions or purchase order terms as exceptions to or modification of the terms and conditions of this solicitation. Each exception to or modification of a University term and condition shall be individually listed by the bidder. Failure to follow this instruction may result in the determination that a bid submission is non-responsive to a solicitation and the rejection of that bid. 1.3 The issuance of a University Purchase Order (P#) or a signed Contract document is required to constitute a contract between the successful Bidder and the University which shall bind the successful Bidder to furnish and deliver the commodities ordered at the prices, terms and conditions quoted and in accordance with the specifications of this Solicitation as well as the terms and conditions of the University’s Purchase Order or Contract. No shipments are to be made to The University of Alabama without the issuance of a Purchase Order (P#). (Bidders are not to accept or ship items against a requisition number “R” #.) 1.4 Any questions concerning these specifications should be directed to the Buyer listed on the signature page. 1.5 No department, school or office at the University has the authority to solicit or receive official Solicitations nor authorize Solicitation or Contract changes other than the Purchasing Department. All solicitations are issued under the direct supervision of the Associate Director for Purchasing and in complete accordance with the State of Alabama Bid Law, Section 41-16-20 and University policies and procedures. 1.6 The terms and conditions included in this Solicitation along with any addenda, any University contract and/or University purchase order(s) issued referencing this Solicitation, the University’s General Terms and Conditions, Instructions to Bidders shall constitute the entire and exclusive Contract between the University and the successful Bidder. HU U 1.7 UH HU U UH State of Alabama Immigration Law If the successful bidder is located in Alabama or employs an individual or individuals within the State of Alabama, the successful bidder shall provide a copy of its Employment Eligibility Verification (E-Verify) company profile. To expedite the ordering process, this document may be submitted with the bid response. If the successful bidder is not located in the State of Alabama and does not employ an individual or individuals within the State of Alabama, the successful bidder shall complete and return the Certification of Compliance form included with this Request for Price Quotation (E-Verify company profile is not required). To expedite the ordering process, this document may be submitted with the bid response. INVITATION FOR BID If you are not currently enrolled in E-Verify, follow these instructions: Log onto www.uscis.gov/everify Click “Getting Started” for information about the program, requirements, and enrollment process. Click “Enroll in E-Verify” and begin enrollment process. When enrollment process is complete, click “Edit Company Profile” and print this one-page document. This one-page document must be submitted prior to a contract or purchase order being issued. For further assistance please consult the E-Verify Quick Reference Guide. If you have previously enrolled in E-Verify, follow these instructions: Log onto www.uscis.gov/everify Click “Edit Company Profile” and print this one-page document. This one-page document must be submitted prior to a contract or purchase order being issued. 2.0 QUALIFICATIONS AND STANDARDS Due to the importance of maintaining a safe University environment, it is imperative that the successful bidder meet certain qualifications that will guarantee The University of Alabama the successful Bidder is qualified to furnish and deliver products, equipment and services or furnish, deliver, install, service and/or repair equipment whichever is applicable as required in this Solicitation. In order for Bidders to qualify, the following requirements must be fulfilled: 3.0 2.1 The Bidder must provide, in writing, a statement that the Bidder has been regularly engaged in business for a minimum three (3) years engaging in furnishing, delivering, servicing, repairing and installing, equipment, goods, or services required in this Solicitation. In lieu of the minimum number of years in business, a performance bond may be submitted in the amount of one hundred (100 %) per cent of the contract price. This bond will be used to secure the completion of the project should the successful Bidder default for any reason. Failure to comply with this requirement may eliminate your bid response from consideration. 2.2 Each bidder required to provide a bond, shall submit a letter from a bonding agent licensed to do business in the State of Alabama stating that if the bidding company is the successful bidder, said bonding agent will furnish a 100% performance and payment bond covering and including products and service for the duration of the contract period. Said bond shall be subject to the approval and acceptance of The University of Alabama. The bond must be furnished to the University Purchasing Department within forty-eight (48) hours after receipt of the purchase order. The premium of the bond shall be paid by the successful bidder. Failure to provide the bond letter or bond will eliminate your bid from consideration in the bid award. REFERENCES References must include at least three (3) other universities, institutions or businesses, which the bidder has successfully provided products, services or installation of equipment similar to those required in this Solicitation in terms of manufacturer, size, features, service or type of installation. The references must include company name, address, project/delivery date, contact name, phone number, and email address. 4.0 PRODUCT SPECIFICATIONS Specify all terms and conditions of the warranties associated with your products with your bid response. INVITATION FOR BID 5.0 PRICE QUOTATION 5.1 IMPORTANT: It is required that the PRICE QUOTATION SHEET(S) furnished with this Request for Price Quotation be completed and submitted with your proposal. DO NOT send generated price lists as your bid. Failure to comply with this request may eliminate your bid from consideration in the bid award. 5.2 All prices shall be quoted furnish and install (if applicable) FOB The University of Alabama, Tuscaloosa, AL 35487 prepay and allowed. Unit prices quoted must include any and all shipping and handling charges. Any freight claims will be the responsibility of the Bidder. The successful Bidder must transport at the time of set-up, the equipment and supplies necessary for this installation to campus. No direct shipments will be accepted. It is the Bidder’s responsibility to verify any information, measurements and obtain any clarifications prior to submitting the bid response. The University is not liable for any errors or misinterpretations made by the Bidder in response to this Solicitation. 5.3 6.0 7.0 5.4 The successful Bidder under the specifications required in this Solicitation shall furnish at its expense all equipment, labor, tools, supplies, transportation, insurance and other expenses necessary to fully perform any phase of the requirements of this Solicitation. 5.5 Quote prices firm for a period of ninety (90) days following the bid opening date unless otherwise stated in the Special Conditions. Bids that do not guarantee pricing firm for this period may be eliminated. Failure to quote the term for which your prices will remain firm may eliminate your bid from consideration. 5.6 The quoted price must include but not be limited to all cables, wires, connectors, etc. to make a complete functioning unit unless specifically stated in the special conditions. 5.7 Include with your bid response complete details of your company’s Return Merchandise policy, including, but not limited to, amount of any restocking fee required, procedures, limitations, contact person and phone number. While the University does not enter into any purchase with the intent to return items ordered, we do require this information be included with your bid response. Failure to include this information may be grounds for elimination of your bid from consideration. DELIVERY, INSTALLATION AND TRAINING REQUIREMENTS 6.1 Proposed delivery dates shall be stated in number of calendar days after receipt of order. 6.2 All items must be delivered directly to the University by the successful Bidder and placed according to the instructions supplied by the University. INSURANCE 7.1 See General Terms and Conditions for general Insurance Requirements, Additional Insurance requirements may be listed in the Special Conditions Section. 7.2 The successful Bidder shall provide the University Purchasing Department a certificate of insurance listing the required types of insurance and minimum liabilities specified in the General Terms and Conditions unless otherwise modified in the Special Conditions. HU UH HU UH 7.3 The certificate must be received by The University of Alabama Purchasing Department within three (3) days of request. Failure to comply with this request may eliminate your bid from consideration in the bid award. 7.4 The University reserves the right to terminate any resulting contract, if the Bidder fails to keep these policies in force for the above amounts or for the duration of the contract period. 7.5 The umbrella policy must be listed on the insurance certificate with an explanation of the coverage. INVITATION FOR BID 8.0 RESTRICTIONS ON COMMUNICATIONS WITH UNIVERSITY STAFF From the issue date of this Solicitation until a Contractor is selected and a contract award is made, Bidders are not allowed to communicate about the subject of the IFB with any University administrator faculty, staff, or members of the Board of Trustees except: The Purchasing Department representative, any University Purchasing Official representing the University administration, or others authorized in writing by the Purchasing Office and University Representatives during Bidder presentations. If violation of this provision occurs, the University reserves the right to reject the Bidder’s response to this Solicitation. INVITATION FOR BID 9.0 SPECIAL CONDITIONS 9.1 The University of Alabama is requesting sealed bids to establish a contract upon date of award to Furnish and Deliver Aluminum Architectural Windows, Doors and Louvers as per attached general and technical specifications or equal. 9.2 Furnish aluminum architectural windows, doors, and louvers complete with hardware and related components as shown on drawings and specified in this bid. All Windows on this project shall be by the same manufacturer. Window types required include the following: Operable Windows, Aluminum Doors, and Louvers as per attached drawings and specifications. 9.3 THIS BID IS FOR PRODUCT ONLY. The University of Alabama will purchase windows directly from the manufacturer and contract separately for window installation. 9.4 Drawings and general provisions of the Contract, including specifications and summary of work schedule expected are attached in this bid request. 9.5 The University of Alabama requires the manufacturer to verify opening dimensions and produce shop drawings. 9.6 The Product Schedule is laid out in order as follows: 1. Pricing is due to The University of Alabama by 2:00 PM on December 20, 2012. 2. The University of Alabama Purchase Order is expected to be issued to manufacturer by December 21, 2012. 3. Shop Drawings via electronic submittal are due to The University of Alabama by 2:00 PM on January 3, 2013. 4. The University of Alabama will return shop drawings to manufacturer on January 4, 2013. 5. 100% of the Windows are required to be delivered by the manufacturer on site by March 20, 2013. 9.7 General Terms and Conditions No. 6.0 Insurance does not apply to this solicitation INVITATION FOR BID 10.0 QUOTE SHEET SCOPE: The University of Alabama is requesting sealed bids to establish a contract upon date of award to Furnish and Deliver Aluminum Architectural Windows, Doors and Louvers as per attached general and technical specifications or equal. NOTE: Operable Window, Aluminum Door, and Louver types required included the following: Operable Windows: Refer to attached Window Purchasing Drawings and Specifications. Aluminum Doors: Refer to attached Window Purchasing Drawings and Specifications. Louvers: Refer to attached Window Purchasing Drawings and Specifications. NOTE: THE BRAND AND PRODUCT NUMBER FOR EACH ITEM YOU ARE QUOTING MUST BE LISTED. IMPORTANT: The unit cost of each item must include all costs including shipping, delivery and any handling charges. Do not list shipping, delivery and handling as a separate charge. Quote prices FOB The University of Alabama Prepaid and Allowed delivered unless otherwise noted in the Solicitation. NUMERICAL QUANTITIES AND SIZES OF WINDOWS LISTED IN SECTION 1 BELOW ARE APPROXIMATE ONLY. WINDOW MANUFACTURER IS RESPONSIBLE FOR VERIFYING EXACT QUANTITIES AND SIZES OF WINDOWS. THE INTENT OF THIS INVITATION TO BID IS FOR THE MANUFACTURER TO PROVIDE A NEW WINDOW IN EACH EXISTING OPENING THAT CURRENTLY CONTAINS A WINDOW, REGARDLESS OF QUANTITIES AND SIZES LISTED IN SECTION 1. SECTION 1: QUOTE THE FOLLOWING ITEMS: ITEM # A. DESCRIPTION Unit set in brick and clay brick opening. Window type A. Frame: As per design Rough Opening size: 3’-8” x 7’-7” Partial Elevation: A on WA205 Approximate Number Required: 113 BRAND _________________PRODUCT # __________________ $_________________/Cost per item B. $ _________________/Total Cost. Unit set in brick and clay brick opening. Window type B. Frame: As per design Rough Opening size: 7’-6” x 7’-7” Partial Elevation: B on WA205 Approximate Number Required: 8 BRAND __________________ PRODUCT # __________________ $_________________/Cost per item $ _________________/Total Cost. INVITATION FOR BID C. Unit set in brick and clay brick opening. Window type D. Frame: As per design Rough Opening size: 5’- 6” x 7’-7” Partial Elevation: D on WA205 Approximate Number Required: 8. BRAND __________________ PRODUCT # __________________ $_________________/Cost per item D. $ _________________/Total Cost. Unit set in brick and clay brick opening. Window type M Frame: As per design Rough Opening size: 3’-8” x 7’- 7” Partial Elevation: M on WA205 Approximate Number Required: 59 BRAND __________________ PRODUCT # __________________ $_________________/Cost per item E. $ _________________/Total Cost. Unit set in brick and clay brick opening. Window type W. Frame: As per design Rough Opening size: 2’-8” x 5’- 3.5”” Partial Elevation: W on WA205 Approximate Number Required: 1. BRAND __________________ PRODUCT # __________________ $_________________/Cost per item F. $ _________________/Total Cost Unit set in brick and clay brick opening. Window type LV Frame: As per design Rough Opening size: 3’-8” x 7’-7” Partial Elevation: LV on WA205 Approximate Number Required: 4. BRAND __________________ PRODUCT # __________________ $_________________/Cost per item $ _________________/Total Cost INVITATION FOR BID G. Unit set in brick and clay brick opening. Window type LV2 Frame: As per design Rough Opening size: 2’-8” x 7’-7” Partial Elevation: LV2 on WA205 Approximate Number Required: 1. BRAND __________________ PRODUCT # __________________ $_________________/Cost per item H. $ _________________/Total Cost Unit set in brick and clay brick opening. Door mark 101. Frame: As per design Rough Opening size: 6’-5” x 11’-1” Partial Elevation: 101 on WA205 Approximate Number Required: 1. BRAND __________________ PRODUCT # __________________ $_________________/Cost per item I. $ _________________/Total Cost Unit set in brick and clay brick opening. Door mark 107. Frame: As per design Rough Opening size: 3’-4” x 7’-0” plus transom Partial Elevation: 101 on WA205 Approximate Number Required: 1. BRAND __________________ PRODUCT # __________________ $_________________/Cost per item $ _________________/Total Cost SECTION 2: WARRANTY INFORMATION: Can you meet all of the dates in the Product Schedule? YES _____ NO _____ If no please explain the which dates___________________________________ Please indicate if you can accept ACH payments (direct deposit): YES _____ NO _____ CPBIII Arch 2012-17 - UA Project # # 441-12-142 Roof Replacement & Window & Door Replacement Bid SEARCY BUILDING DEFERRED MAINTENANCE The University of Alabama Tuscaloosa, A L SECTION 08520 - ALUMINUM WINDOWS, EXTERIOR DOORS, LOUVERS AND FRAMES 1. GENERAL 1.1 RELATED DOCUMENTS: 1.1.1 Drawings and general provisions of the Contract, including General and Supplementary Conditions and Division-1 Specification sections, apply to the work of this section. 1.2 SUMMARY: 1.2.1 Single Hung Aluminum windows. 1.2.2 Exterior aluminum doors and frames and thresholds for exterior doors. 1.2.3 Aluminum louvers in aluminum window frames. 1.2.4 Extent of each type, grade and performance class of aluminum window units required is indicated on the drawings and schedules and include the following: 1.2.4.1 Single Hung windows with Vision Glass where indicated. 1.2.4.2 Exterior aluminum doors and frames 1.2.4.3 Exterior aluminum louvers and frames 1.2.5 Aluminum accessories installed in aluminum units, where indicated. 1.2.6 Glazing: All glazing shall be per paragraph 2.7.7. 1.3 DEFINITIONS: 1.3.1 Performance class number included as a part of the window designation system is the actual design pressure in pounds per sq. ft. used to determine the structural test pressure and water test pressure. 1.3.2 Structural test pressure, wind load test, is equivalent to 150 percent of the design pressure. 1.3.3 Water leakage resistance test pressure is equivalent to 20 percent of the design pressure based upon AW (Architectural Class) windows. 1.4 SYSTEM DESCRIPTION: 1.4.1 Windows shall be extruded aluminum with integral structural, non shrinking thermal break for maximum efficiency. Thermally improved or skipped bridged thermal breaks are not acceptable. Structural thermal break material shall be mechanically anchored to aluminum extrusions. Thermal break material anchored with friction only is not allowed. Equal leg frame; factory applied finish; factory assembled frames and sash. This Section includes prefinished thermally broken “Architectural Class (AW) Historical Single Hung aluminum window units of the performance class indicated. Window types required include: 1. Minimum 4” (+/-1/4”) frame depth with beveled perimeter frame. Glazed in or snap on muntin grids are not allowed for use on this project per U of A guidelines 2. Single Hung windows with 1" Clear insulated Low-E glass glazed at the manufacturer’s factory, including extruded aluminum muntin grids, mullions and post set panning trim covers as indicated, and as required. 3. Glass and glazing shall comply with requirements stated in this Section and 08800 - “Glass and Glazing” Section. No material may be glazed into the glazing cavity (between the exterior glazing leg and the interior Page - 1of 13 SEARCY BUILDING DEFERRED MAINTENANCE The University of Alabama T u s c a l o o s a , A L - UA Project # # 441-12-142 - Windows & Exterior Doors 4. glazing stop) except the glass. Per U of A guidelines, No simulated muntins are allowed to be glazed into the glazing cavity. Single hung windows must be supplied with camlocks at the meeting rail. Latches at the sill only are not acceptable. Class (AW) Historical Fixed aluminum window units of the performance class indicated. Window types required include: 1. Glass and glazing shall also comply with requirements stated in this Section and 08800 - “Glass and Glazing” Section. No material may be glazed into the glazing cavity (between the exterior glazing leg and the interior glazing stop) except the glass. Per U of A guidelines, No simulated muntins are allowed to be glazed into the glazing cavity. 1.4.2 Work shall include in part, providing all labor, materials and equipment necessary to complete the work of this Contract and including, without limiting the generality thereof, the following: 1. Removal from the site and legal disposal of all debris, packaging and other related or surplus materials and equipment, etc. 2. Field observations and measurements of window openings and conditions by the supplier/installer and the contractor. 3. Provide treated wood blocking, fillers, nailers and/or other accessories, continuous stainless steel perimeter flashing where detailed or required, and other items as required for the secure and complete installation of the proposed window system(s). 4. Provide new factory-glazed, thermally-broken aluminum windows and entrance doors of the type specified herein, complete with all necessary receptors, mullions, exterior applied trim, expanders, installation hardware, and other appurtenances as required for a weather-tight installation in accordance with the specifications described herein or otherwise required to complete the work. 5. Any structural steel framing shall be furnished and installed by the steel erector under section 05120 – Structural Steel 6. Install new window systems as described herein, complete with flashing as detailed or required and fiberglass insulation in voids between window frames and adjacent construction. 7. Separate dissimilar metals and masonry where contact may occur, with bituminous paint. 8. Seal all joints within each window and trim or panning or assembly. 9. Seal entire exterior and interior perimeter of window systems after installation, as indicated, or required for a finished installation, which is water-tight, weather-tight, and where required by project conditions, drainable to the exterior. 1.4.3 Design Standards and Requirements: Comply with air infiltration, water penetration and structural performance requirements indicated in AAMA/WDMA/CSA 101/1S.2/A440 for the type, grade and performance class of window units required. Window and panning assembly shall conform to AAMA 101, “Standard / Specification for windows, doors, and skylights”, performance class AW. A lesser performance class may be used with written approval from The University of Alabama. Laboratory testing shall be conducted according to Section 5 of AAMA 101-08 and shall include: a. Operable Force for Single Hung Windows b. Water Leakage (20% for AW grade) c. Structural Load Resistance d. Structural Deflection Resistance e. Auxiliary testing, if applicable f. Condensation resistance: Minimum of 50 per AAMA 1503 g. Thermal Transmittance: Maximum of 0.55 BTU/(sf*hr*deg F˚) per AAMA 1503 h. Life Cycle Testing. Air and water leakage testing shall be conducted after completion of life cycle testing. Aluminum Windows, Entrance Doors And Panels Page - 2 of 13 SEARCY BUILDING DEFERRED MAINTENANCE The University of Alabama T u s c a l o o s a , A L - UA Project # # 441-12-142 - Windows & Exterior Doors The minimum specified window design pressure shall be the maximum components and cladding design pressure (MCCDP) or 50 psf, whichever is greater 1.4.4 Testing: Test each type and size of required window unit through a recognized testing laboratory or agency, in accordance with ASTM E 330 for structural performance, with ASTM E 283 for air infiltration and with both ASTM E 331 and ASTM E 547 for water penetration. In addition, provide certified test results indicating compliance with performance below. 1. 2. Air infiltration: Shall not exceed 0.30 CFM when tested per ASTM E283 at 50 miles per hour or 6.24 PSF. Water infiltration: No leakage when tested in accordance with ASTM E 331 and ASTM E 547 at 10 PSF as tested in the testing laboratory. 1.4.5 Thermal Performance: 1. All exterior aluminum window assemblies shall have a maximum U-value of glass per 08800 Glass and Glazing and a maximum solar heat gain coefficient per Section 08800. 2. All exterior aluminum swinging entrance doors shall have a maximum U-Value of .90. 1.4.6 Exterior post set or wrap around panning trim 1. Panning is the exterior trim around the perimeter of the windows. 2. Post-set or wrap around panning shall be used. No preset panning is allowed. Match profiles of panning detail as shown on the architectural plans. Show details for profiles on drawings. Head to jamb joints in the panning shall be mitered, factory fabricated, and factory jointed. 3. Double sided butyl tape or wet silicone sealant shall be installed between the window frame and the snap trip anchor or panning anchored to the frame. All screws from the snap trip or panning anchor to the window frame shall be cap sealed with silicone sealant and concealed by snap on trim. 4. The manufacturer shall design panning assemblies to channel water penetrating the window and/or panning trim to the drainage plane. Manufacturers shall provide clear written installation instructions to the window installer to ensure compliance with this performance specification. 5. Provide cam locks for operable windows. Provide owner samples from which to choose. 1.4.7 Flashings shall be designed to capture any jamb, head, or seal leakage and divert it to the exterior. Typically, head, jamb, and sill flashing is turned into exterior and extended beyond the interior vertical plane of the window. Jamb flashing shall be lapped into the flashing sill pan. An interior secondary sealant shall be installed continuously around the perimeter of the interior edge of the window between the panning/window and the jamb flashing to divert any leakage down to the sill pan. Head flashing shall be installed at the top of all windows and extend beyond the exterior plane of the window with a 45 degree drip edge. Termination bars with caulk trays shall be installed at the top of the membrane head flashing to prevent sagging if the there is an adhesion failure. In general, head flashing shall be extended a minimum of 6” beyond the window jambs and terminate with an end dam. With permission of UA, end dams may be omitted if the head flashing is extended more than 6” beyond the jambs. 1.4.7 Minimum sealant size around perimeter of window shall be 3/8”. All perimeter sealants shall have backer rod or de-bonding tape installed behind the sealant. There shall be a veneer sealant bead installed between the veneer and the panning (trim), and a primary sealant bead installed between the rough opening and the window receptor at the outside of the rough opening. There shall also be an interior backup sealant installed continuous around the opening between the receptor and the rough opening at the inside edge of the receptor. 1.5 SUBMITTALS A. Product Data: Include construction details, material descriptions, fabrication methods, dimensions of individual components and profiles, hardware, finishes, and operating instructions for each type of aluminum window indicated. Aluminum Windows, Entrance Doors And Panels Page - 3 of 13 SEARCY BUILDING DEFERRED MAINTENANCE The University of Alabama T u s c a l o o s a , A L - UA Project # # 441-12-142 - Windows & Exterior Doors B. Shop Drawings: Include plans, elevations, sections, details, hardware, attachments to other work, operational clearances, installation details, and the following: 1. 2. 3. 4. 5. 6. 7. 8. 9. 10. 11. 12. 13. 14. 15. 16. C. Mullion details, including reinforcement and stiffeners. Plan and elevation views. Details addressing attachments. Jamb, sill, and head details showing details for the specific project. Hardware at operable single hung windows only Joinery details. Expansion provisions. Flashing and drainage details. Weather-stripping details. Thermal-break details. Glazing details. Elevations of continuous work at 1/4" scale. Typical unit elevations at 3/4" scale. Full size section details of every typical composite member. Anchors. Accessories, including muntin grid profiles and post set panning profile. Product Data: Submit manufacturer's product specifications, technical product data, recommendations and standard details for each type of aluminum window unit required. Include the following information: D. Fabrication methods. E. Finishing. F. Accessories. G. Samples for Initial Selection: For units with factory-applied color finishes. Supply manufacturer’s color chart for initial selection of color to be applied to material samples and mock-ups. 1. Include similar Samples of hardware and accessories involving color selection. 2. After initial selection of a color sample from a color chart, supply all material samples listed and the window mock-up for use in the project exterior mock-up panel in the color of the selected sample. 3. Receive written approval of the mock-up of the window, exterior doors, louvers and frame from the University of Alabama Department of Facilities Design and Construction, the Architect and the Contractor prior to fabrication. H. Samples for Verification: For aluminum windows and components required, prepared on Samples of size indicated below. I. Samples: 24”x36” Size, fully operable with all parts, accessories and panning. receptors J. All finish color(s) shall be submitted for approval. K. Certification: Provide certification by the manufacturer showing that each type, grade and size of window unit complies with requirements where the manufacturer's standard window units have been tested in accordance with specified tests and meet performance requirements specified. Where such testing has not been accomplished, perform required tests through a recognized testing laboratory or agency and provide certified test results. 1.6 QUALITY ASSURANCE: Aluminum Windows, Entrance Doors And Panels Page - 4 of 13 SEARCY BUILDING DEFERRED MAINTENANCE The University of Alabama T u s c a l o o s a , A L - UA Project # # 441-12-142 - Windows & Exterior Doors 1.6.1 Manufacturer to submit a field installation manual to include a. b. Written installation instructions for each type of panning and window assembly QC task checklist showing each step of window installation and a signoff column for each task. This checklist is to be used for all windows installed and the QC manual shall be kept on record by the Contractor to be viewed at any time by Owner or Designer. 1.6.2 Installer Qualifications: Engage an experienced Installer who has completed installation of aluminum windows similar in design and extent to those required for the project and whose work has resulted in construction with a record of successful inservice performance. 1.6.3 Manufacturer qualifications: A manufacturer capable of fabricating aluminum windows that meet or exceed performance requirements indicated and of documenting this performance by inclusion in lists, and by labels, certified test reports and calculations. 1.6.4 Standards: Requirements for aluminum windows, terminology and standards of performance, and fabrication workmanship are those specified and recommended in AAMA/WDMA/CSA101/I.S.2/A440 -08 and applicable general recommendations published by AAMA and AA. 1.6.5 Single-Source Responsibility: Provide aluminum window units from one source and produced by a single manufacturer. 1.6.6 Mock-Ups: Provide a mock-up window for evaluation of color surface preparation techniques and application workmanship. Mock up shall be installed in the building in location specified by the owner and may remain as part of the work if approved by the architect and owner. 1. Finish areas as designated by the architect. 2. Do not proceed with fabrication of windows or remaining work until workmanship, finish color and sheen are approved in writing by the University of Alabama Department of Facilities, Design and Construction, the Architect and the Contractor. 3. Test mock-up for air and water infiltration as specified 1.6.7 Pre-installation Conference: Conduct conference at Project site to comply with Division 1 Section “Project management and Coordination”. Owner’s waterproofing consultant shall be in attendance along with installer, window manufacturer’s representative and GC. 1.7 PROJECT CONDITIONS: 1.7.1 Field Measurements: The Window Supplier to verify actual window openings in construction work by accurate field measurement before fabrication; show recorded measurements on final shop drawings. Coordinate fabrication schedule with construction progress as directed by the Contractor to avoid delay of work. The Window Supplier shall be solely responsible for verification of all dimensions. 1.7.2 Schedule: All windows must be delivered by March 20, 2013 at Jobsite. Installer is required to offload, count and store windows at the jobsite. 1.8 WARRANTY: 1.8.1 Special Project Warranty: Submit a written warranty, executed by the Contractor, Installer and aluminum window manufacturer, and vision and spandrel glass manufacturer agreeing to repair or replace aluminum window units which fail in materials or workmanship within the specified warranty period. Failures include, but are not necessarily limited to structural failures including excessive deflection, excessive leakage or air infiltration, and deterioration of metals, metal finishes and other materials beyond normal weathering. This warranty shall be in addition to and not a limitation of other rights the Owner may have against the Contractor under the Contract Documents. A. Warranties: 1. Window Manufacturer Warranty to Owner: Warrant for five (5) years against leakage and defects in material and workmanship. This warranty is to include window components and glass. The window finish shall be warranted for fifteen (15) years. Warranty to include all labor and materials required for Aluminum Windows, Entrance Doors And Panels Page - 5 of 13 SEARCY BUILDING DEFERRED MAINTENANCE The University of Alabama T u s c a l o o s a , A L - UA Project # # 441-12-142 - Windows & Exterior Doors replacement or repair. The window shall be warranted for ten (10) years against seal failures of insulated glass units. 1.8.1.1 Warranty period for aluminum louvers is 10 years after the date of substantial completion. 1.8.1.2 Warranty period for aluminum doors is 3 years after the date of substantial completion. 2. PRODUCTS 2.1 MANUFACTURERS: 2.1.1 Available Manufacturers: Subject to compliance with requirements, manufacturers offering products which may be incorporated in the work include, but are not limited to, the following: 2.1.2 Aluminum Window: Design based on WINCO Products model 4410S Historical Single Hung and with an integral perimeter bevel to simulate putty glazing as shown on window schedule and details with exterior muntin (refer to details on drawings). Window depth – not less than 4”, main frame thickness – not less than .062”. Other approved manufacturers submitting matching products are as follows: EQUAL WINDOW PRODUCTS BY TRACO, WAUSAU, GRAHAM, and EFCO MEETING THE PROJECT SCHEDULE. It is the intent of these specifications that any manufacturer desiring to bid this project shall comply with all requirements, including matching the aesthetic requirements exhibited by the basis of design product. Other manufacturers desiring to bid shall meet or exceed all characteristics of the Basis of Design. Window configurations and accessory shapes as detailed and specified herein shall establish the type of units and materials to be used to satisfy the performance and aesthetic requirements of this project. Particular attention should be paid to the details and sections of the material depicted on the architectural drawings. These details indicate required dimensions, depths and profiles. This stipulation is of critical importance for the window replacement work on this project. The performance, aesthetic and dimensional requirements must be adhered to precisely. Standard products by alternative manufactures may have to be customized to satisfy the demands of this project. No item, detailed or specified herein, is the exclusive property of any one window manufacturer. The cost of any necessary customization must be accounted for during the bid process. 2.1.3 Exterior Aluminum Doors and Frames with exterior and interior applied muntins in conjunction with window system: Provide extruded tubular stile and rail members equal to Amarlite fabricated by Architectural Metal Fabricators, Inc., Atlanta, GA. Other manufacturers considered equal subject to plans and specifications, are YKK, Vistawall, Traco, and Wausau. Extreme coordination will be required for the preparation of the finish hardware, see Summary Of Work. Doors and frames must be factory prepared to accept hardware as specified in Section 08700 “Hardware.” 2.1.3.1 Door 1-3/4” deep style and rails. Provide Sections with minimum wall sections of 0.125” thickness. Door stiles to be 6” wide to accommodate the finish hardware requirements. Exterior aluminum panels located at Entrance doors shall be fabricated from minimum .090” thick aluminum sheet with a “raised panel” design formed into the exterior face as detailed. The raised panel perimeter shall have a reveal as selected by the architect. The interior face shall be raised to “mirror” the exterior. Overall thickness of panel at the perimeter where glazed into the window frame or door leaf shall be approximately 1.00” and overall panel thickness at the raised panel area shall not be any thicker than the surrounding door stile and rail. Panels shall be finished as specified using a 70% KYNAR based Fluoropolymer organic finish in accordance with AAMA 2605-05 in color to match the adjacent doors and frames or as selected by the architect. Internal cavity shall be filled with expandable polyurethane foam or other core material as recommended by the panel manufacturer. Basis of Panel Design is Construction Services, Inc. Decatur, AL (256) 353-7081. 2.1.3.2 Door corners shall be accurately and securely joined by four ¼” STAINLESS STEEL machine bolts threaded a minimum of 1” into splines of a tightly fitted shear block nested in and welded to both stile and rail. 2.1.3.3 Frame members, which function primarily as glass holding assemblies (sidelights and transoms), shall be anchored with standard frame clips and stainless steel machine screws. Glazing framing members and doors shall provide for fully resilient glass setting. 2.1.3.4 Finish of all aluminum components of the entrances and fixed framing shall be the same and shall match that of the Aluminum Windows, Entrance Doors And Panels Page - 6 of 13 SEARCY BUILDING DEFERRED MAINTENANCE The University of Alabama T u s c a l o o s a , A L - UA Project # # 441-12-142 - Windows & Exterior Doors aluminum Window System. 2.1.3.5 Aluminum window manufacturer shall provide on doors, extruded aluminum muntin grids and perimeter muntin bases to match the muntins as shown on drawings, which shall be applied at the exterior surfaces and interior surfaces. Door fabricator or aluminum window manufacturer shall fabricate the muntin grids and all components which shall be installed/glazed in the doors with the fabricated muntin system along with the specified glazing. Where required, window manufacturer shall provide post set panning trim to be applied the exterior face of entrance door frames similar to details shown for the aluminum windows. If existing conditions are such that the desired post set panning profile cannot be accommodated into the available space dimensions, window manufacturer shall provide alternative panning designs for selection by the architect and the University. 2.1.3.6 Hardware for entrance doors and frames shall be provided under Division 8 Section 08700 – Builders Hardware. Provide hardware to Door manufacturer for installation prior to shipment to the project. 2.1.3.7 Transoms and sidelites above or beside entrance doors shall be aluminum window stacked above or beside entrance frames. 2.1.3.8 Coordinate with all electrical and electronic access system. 2.1.3.9 Thresholds equal to Pemko 177BT, B - Mill Finish Brass Extruded Bronze (Brass) with Black Thermo Seal insert. 2.2 MATERIALS FOR WINDOWS: 2.2.1 Aluminum Extrusions: Provide alloy and temper recommended by the window manufacturer for the strength, corrosion-resistance, and application of required finish, but not less than 22,000 psi ultimate tensile strength and not less than 0.062" thickness at any location for main frame members. 2.2.2 Fasteners: Provide aluminum, non-magnetic stainless steel, epoxy adhesive, or other materials warranted by the manufacturer to be non-corrosive and compatible with aluminum window members, trim, hardware, anchors and other components of window units. 2.2.2.1 Reinforcement: Where fasteners screw-anchor into aluminum less than 0.125" thick, reinforce the interior with aluminum or non-magnetic stainless steel to receive screw threads, or provide standard non-corrosive pressed-in splined grommet nuts. 2.2.2.2 Exposed Fasteners: Except where unavoidable, do not use exposed fasteners. 2.2.3 Anchors, Clips and Window Accessories: Fabricate anchors, clips and window accessories of aluminum, non-magnetic stainless steel or hot-dip zinc coated steel or iron complying with the requirements of ASTM A 386; provide sufficient strength to withstand design pressure indicated. 2.2.4 Sealant: For sealants required within fabricated window units, provide type recommended by the manufacturer for joint size and movement. Sealant shall remain permanently elastic, non-shrinking, and non-migrating. Comply with Division-7 "Joint Sealants" section of these specifications for selection and installation of sealants. 2.2.5 Provide muntins as shown on architectural drawings. Exact profile shall be specified on drawings. Interior (if required) and exterior muntins shall match. Simulated muntins shall not be glazed into the glazing cavity. Use only hidden mechanical muntin anchors. Provide exterior applied muntin grids equal to 11/16” wide aluminum trapezoidal shaped muntins, an equal judged to be equal by the architect proposed by other manufacturers such as TRACO, WAUSAU, will be considered. Muntins shall be mechanically attached to the perimeter bevel of the window frame. Muntins utilizing a muntin base glazed into the glazing pocket are not acceptable for this project. Tape or adhesive applied muntins are not acceptable except as required at doors, transom and side lites. 2.2.6 Weather strip: Secured in extruded ports; on sash perimeter: ridged PVC weather seal in one side of the vertical stiles, and pile conforming to AAMA 701-92 with polypropylene center fin in remaining locations. 2.3 WINDOW GRADES AND PERFORMANCE CLASSIFICATION: Aluminum Windows, Entrance Doors And Panels Page - 7 of 13 SEARCY BUILDING DEFERRED MAINTENANCE The University of Alabama T u s c a l o o s a , A L - UA Project # # 441-12-142 - Windows & Exterior Doors 2.3.1 Fixed Windows: If required by drawings, provide window units complying with requirements of AAMA Grade and Performance F-AW60 or higher. Minimum extruded thickness: 0.062" jambs and head; 0.062" sill. 2.3.2 Single Hung Windows: Provide window units complying with requirements of AAMA Grade and Performance AW50 or higher. Minimum extruded thickness: 0.062" jambs and head; 0.062" sill. 2.4 WINDOW TYPES: 2.4.1 General: The following paragraphs define the arrangement for the types of sash required in window units and specify minimum provisions for each type. For fixed windows, the drawings indicate which panels of each window unit are offset to simulate double hung window sash and which are fixed with glass in the same exterior plane. Spandrel glass locations are indicated on the drawings. 2.5 ACCESSORIES: 2.5.1 General: Except to the extent that more specific or stringent requirements are indicated, provide the manufacturer's standard accessories that comply with indicated standards. 2.5.2 Exterior applied muntins and Interior Applied Muntin Grilles at doors: For doors, transoms, sidelights and windows, provide exterior muntin grilles of profile and patterns as indicated on drawings with equal conditions as other aluminum extrusions. Muntin grids at doors shall be glazed into the glazing pocket or mechanically pinned to perimeter. Tape or sealant applied muntins shall be acceptable only where required due to size or as required for application to door lites. At glazed door lites, muntins shall be applied at the interior (#2 surface) as well as the exterior #1 surface of the glass. The muntins shall be custom fabricated to match detail on drawings (no exceptions). 2.6 ALUMINUM LOUVERS: equal to Airolite K6844 drainable louver. Visible Mullion Louver Type: Material: Stationary Blade: K6844 Extruded Aluminum (Alloy 6063-T5) 0.081 in. (2.06 mm) Frame: 0.081 in. (2.03 mm) Louver Depth: 4 in. (101.6 mm) Blade Angle: 45° Free Area- 4 ft. x 4 ft. Unit: Percent Free Area: Free Area Velocity at Beginning Point of Water Penetration- 0.01 oz H20/sq. ft. Free Area: 8.22 sq. ft. (0.76 sq m) 51.3% 992 fpm (5.04 m/s) Air Volume Flow Rate at Beginning Point of Water Penetration- 4 ft. x 4 ft. Unit: 9,140 cfm (4,294 m³/s) Pressure Drop at Beginning Point of Water Penetration: 0.16 in. H2O (0.040 kPa) 2.7 Hardware for entrance doors and frames shall be as listed below. Provide hardware to Door manufacturer for installation prior to shipment to the project. a. Use Builders Hardware Manufacturers Asociatsion: A156 Series for all hardware definisitions Aluminum Windows, Entrance Doors And Panels Page - 8 of 13 SEARCY BUILDING DEFERRED MAINTENANCE The University of Alabama T u s c a l o o s a , A L - UA Project # # 441-12-142 - Windows & Exterior Doors b. Manufacturers: The following manufacturers must be used for each product listed. Product numbers used in the hardware schedule sets are the products of the furst manfuactuer listed. 1. Hinges: a. McKinney Manufacturing (MC) b. Hager Hinge Company c. Stanley Commercial Hardware 2. Exit Devices a. Sargent series 80 (SA) 3. Locks and Latches a. Sargent series 8200, LNL (SA) 4. Closers a. Sargent series 281 (SA) b. LCN 4040 5. Bolts a. Rockwood (RO) b. Trimco c. Hager 6. Overhead Stops and Holders a. Glynn-Johnson b. Sargent c. Rockwood (RO) 7. Push/Pulls/Kickplates a. Rockwood (RO) b. Ives c. Hager 8. Stops and Miscellaneous Items a. Rockwood (RO) b. Glynn-Johnson c. Hager 9. Thresholds and Weatherstripping a. Pemko (PK) b. National Guard (NG) c. Hager 10. Electronic Products a. Sargent b. Rixson c. H.E.S. (HES) Aluminum Windows, Entrance Doors And Panels Page - 9 of 13 SEARCY BUILDING DEFERRED MAINTENANCE The University of Alabama T u s c a l o o s a , A L - UA Project # # 441-12-142 - Windows & Exterior Doors 11. Electronic Products Accessories Electrolynx I a. Locking Devices Lynx QE b. Hinges QC Connectors c. Fasteners: All exposed fasteners shall match hardware. All fasteners shall be supplied by hardware manufacturer. d. Install all hardware in shop where possible. No field applied hardware is allowed. e. Warranty: One year from substantial completion. Closers shall be warranted for 5 years. Warranty shall cover manufacturing or installation defects. f. Finishes: As listed in schedule and as designated by ANSI/BHMA A156.18 “American Standards for Materials and Finishes” g. Keying: All locks shall be keyed to the existing restricted keyway key system (Grandmaster, masterkey or as directed by Owner). Furnish nickel silver keys. Furnish 6 grandmaster, master, cylinder change, and one blank of each lock. Furnish 20 construction master keys. h. Installation: Mount per Recommended Locations for Builderes Harware for Standard Steel Doors and Frames” by the DOOR AND HARDWARE INSTITUTE. i. Set thresholds for exterior doors in a full bed of wet silicone selant and seal watertight against the jambs. j. Hardware Schedule: 1. HW-1: Pairs of exterior doors, Each pair to receive: 2. HW-2: Single exterior door, Each to receive: 2.8 FABRICATION: Aluminum Windows, Entrance Doors And Panels Page - 10 of 13 SEARCY BUILDING DEFERRED MAINTENANCE The University of Alabama T u s c a l o o s a , A L - UA Project # # 441-12-142 - Windows & Exterior Doors 2.9.1 General: All aluminum extrusions (sash, frame, panning, trim, etc.) are to have a wall thickness as required to satisfy the specified performance criteria. In no case is this to be less than 0.062". Except to the extent that more specific or stringent requirements are indicated, provide manufacturer's standard fabrication that complies with indicated standards and that produces units that easily reglazable in the field. Include a complete system for assembly of components and anchorage of window units. Preglazing at the factory. Aluminum glazing bead only is acceptable. Dual perimeter sealants: Polyisobutylene and silicone. Air space: Continuous aluminum spacers; no corner keys; desiccant required. 2.9.2 Sizes and Profiles: Required sizes for window units are indicated on the drawings. Window frame depth shall be not less than 4.00" no exceptions, for fixed aluminum windows and the design shall incorporate an integral bevel at the frame perimeter to simulate putty glazing. Simulated meeting rails, where shown on the plans shall be either a true full depth muntin member or a horizontal stacking member. If the horizontal stack joint method to simulate a meeting rail is used, they shall be assembled at the factory and properly sealed. If size constraints require stack joints to be field assembled, extreme care must be taken to assure adequate sealing of all joints to make them weather-tight. 2.9.3 Thermal-Break Construction: Fabricate exterior aluminum window units with an integrally concealed low conductance thermal barrier, located between exterior materials and window members exposed on the interior, in a manner that eliminates direct metal-to-metal contact. Provide thermal-break construction which has been in use for not less than 3 years, has been tested to demonstrate resistance to thermal conductance and condensation, and has been tested to show adequate strength and security of glass retention. 2.9.4 If required for specific window system design, provide weep holes and internal water passages to conduct infiltrating water to the exterior. 2.9.5 Provide mullions and cover plates, including horizontal stacking mullions, as shown, matching window units, complete with anchors for support to structure and installation of window units. Allow for erection tolerances and provide for movement of window units due to thermal expansion and building deflections, in the manner indicated. 2.9.6 Glazing Stops: Provide snap-on glazing stops, coordinated with glass selection and glazing system indicated. Install on secured side of frame. Spandrel glazing, if required, shall be from the exterior. Finish glazing stops to match window units. 2.9.7 Pre-glazed Fabrication: Pre-glaze window units at the factory for applications indicated. Glass types specified are for specific performance in compliance with allowable UV and visible light transmission limits for this project. Exact compliance with glass and glazing requirements of the "Glass and Glazing" Section 08800 of these specifications, as well as AAMA/WDMA/SCA 101/1.S.2/A440 is mandatory. 2.10 FINISHES: 2.10.1 Finish of all exposed aluminum window, door and louver components to be in color to match Antique White NO. 391F152 or as required by project to match. Coating shall be 70% minimum kynar resin 1.2 (+/-) mil dft. Exterior finish shall be applied in accordance with AAMA 2605. Interior finish shall be applied in accordance with AAMA 2603 or AAMA 2605. The General Contractor and the window supplier/manufacturer must have a letter (not an email) of approval from The University of Alabama Facilities Division on all exterior door, window, louver and associated components colors prior to window and door fabrication. Proceed on after all specified approvals of samples and mock-ups receive University approval. 2.10.2 Spandrel Glass: Vision Glass with Opaque, Colored color as selected by architect from standard color samples provided to the architect for selection fo a color. 2.10.3 20 mil self adhesive protective film to remain on windows especially proteting jambs and front face of window from masonry cleaning and sealing. Aluminum Windows, Entrance Doors And Panels Page - 11 of 13 SEARCY BUILDING DEFERRED MAINTENANCE The University of Alabama T u s c a l o o s a , A L - UA Project # # 441-12-142 - Windows & Exterior Doors 3. EXECUTION 3.1 HANDLING OF EXISTING WINDOW TREATMENTS 3.2 INSPECTION: 3.2.1 Inspect openings before beginning installation. Verify that rough or masonry opening is correct and the sill plate is level, prior to installing window units. 3.2.1.1 Masonry surfaces shall be visibly dry and free of excess mortar, sand and other construction debris. 3.3 FIELD TESTING All newly installed windows must be capable of passing AAMA 502 “Voluntary Specification for Field Testing of Windows and Sliding Glass Doors”, Test Method B. Mockups shall be tested at 2/3 of the criteria for tests in the laboratory. Window installation shall not proceed until the mockup passes field water testing. A minimum of three windows shall be field water tested. Larger projects will require additional testing. The Mock-up window as well as the first windows installed will be tested as directed by Owner or Architect. Additional water testing may be specified at the midpoint of window installation to ensure continued quality assurance 3.4 INSTALLATION: 3.4.1 Comply with manufacturer's specifications and recommendations for installation of window units, hardware, operators, and other components of the work. 3.4.2 Set units plumb, level and true to line, without warp or rack of frames or sash. Provide proper support and anchor securely in place. 3.4.2.1 Separate aluminum and other corrodible surfaces including existing steel frames from sources of corrosion or electrolytic action at points of contact with other materials by complying with the requirements specified under paragraph "Dissimilar Materials" in Appendix B to AAMA 101-97. 3.4.3 Set sill members and other members in a bed of compound or with joint fillers or gaskets, as shown, to provide weather-tight construction. Refer to the "Joint Sealer" sections of Division-7 for compounds, fillers, and gaskets to be installed concurrently with window units. Coordinate installation with wall flashings and other components of the work. 3.4.3.1 Compounds, joint fillers to be installed after installation of window units are specified as work in another section in Division-7. 3.4.5 Manufacturer, or Manufacturer’s authorized representative shall be present during installation of first five windows for the project, and during the installation of different type of window. 3.5 ADJUSTING: 3.5.1 Adjust operating windows, doors and hardware for a proper fit at contact points and at weatherstripping, for smooth operation and a weather-tight closure. 3.6 CLEANING: 3.6.1 Clean aluminum surfaces promptly after installation of windows, doors, and louvers. Exercise care to avoid damage to protective coatings and finishes. Remove excess glazing and sealant compounds, dirt and other substances. Lubricate hardware and other moving parts. 3.6.2 Clean glass of pre-glazed units promptly after installation of windows; comply with requirements of the "Glass and Glazing" section for cleaning and maintenance. Aluminum Windows, Entrance Doors And Panels Page - 12 of 13 SEARCY BUILDING DEFERRED MAINTENANCE The University of Alabama T u s c a l o o s a , A L - UA Project # # 441-12-142 - Windows & Exterior Doors 3.7 PROTECTION: 3.7.1 Contractor shall initiate and maintain protection and other precautions required through the remainder of the construction period, to ensure that, except for normal weathering, window units will be free of damage by other trades or deterioration at the time of substantial completion. Leave 20 mil self adhesive protective film on window extending 1/2 inch past edges of window. 3.7.2 Contractor shall provide all necessary accessories for a complete installation to meet all applicable codes and contract document requirements. 3.8 FIELD QUALITY ASSURANCE: 3.8.1 Owner will engage qualified testing firm to perform AAMA 502 Air and Water Resistance tests. 3.9 DOOR HARDWARE: 3.9.1 The successful bidder will be given a hardware schedule for the preparation of shop drawings so that doors can be prepared to receive the correct hardware. The preparation fo doros to receive hardware is in this contract. Reinforce door frames for closers. END OF SECTION 08520 Aluminum Windows, Entrance Doors And Panels Page - 13 of 13 CPBIII Arch 2012-17 - UA Project # # 441-12-142 Roof Replacement & Window & Door Replacement Bid SEARCY BUILDING DEFERRED MAINTENANCE ?The University of Alabama Tuscaloosa, A L SECTION 08800 - GLASS AND GLAZING 1.01) General: (Provide tempered or laminated glass at locations required by authorities having jurisdiction.) A) Glazing Standard: Comply with FGMA "Glazing Manual" and "Sealant Manual". B) Safety Glazing Standard: Comply with ANSI Z97.1 and testing requirements of 16 CFR Part 1201 for category II materials. C) Insulating Glass Certification Program: Provide insulating glass units complying with requirements indicated which are permanently marked with certification label of the following inspecting and testing agency: 1) Insulating Glass Certification Council. 2) Associated Laboratories, Inc. 2.01) Preconstruction Sealant-Substrate Tests: Submit glass and glazing substrate materials to manufacturer of glazing sealants for testing to determine if primers are required and for sealant compatibility. A) Submittals: In addition to product data submit the following: B) Samples of each glass indicated, except for clear single pane units; and of each type of sealant or gasket exposed to view. C) Certificates of compliance from glass and glazing materials manufacturers. D) Test reports for sealant-substrate adhesion and sealant compatibility. 3.01) A) Products: Glass Manufacturers: Subject to compliance with requirements, provide products by one of the following: 1) 2) 3) 4) 5) 6) 7) 8) B) Advanced Coating Technology. AFG Industries, Inc. Ford Glass Div. Laminated Glass Corp. LOF Glass, Inc. PPG Industries Inc. Spectrum Glass Prod. Div., H. H. Robertson Co. Viracon, Inc. Sizes: Fabricate glass of thicknesses indicated and to sizes required for glazing openings indicated, with edge clearances and tolerances complying with recommendations of glass manufacturer. C) Primary Glass Products: Comply with ASTM C 1036 for the following: 1) 2) Clear Float Glass: Type I, Class 1, Quality q3. All glass is clear float glass unless stated otherwise. Tinted Float Glass: Type I, Class 2, Quality q3; of manufacturer's standard tint and with visible light transmittance and shading coefficient indicated, respectively, below: 3) Clear: 50-52 percent, 0.69-0.71. 4) Refer to coated glass requirements for tint and performance requirements. 5) Refer to insulating glass requirements for tint and performance characteristics of assembled units composed of tinted glass, coated or uncoated. Page – 1 of 4 6) Uncoated Heat-Treated Glass Products: Comply with ASTM C 1048 and with manufacturing process indicated for the following: 7) Clear Tempered Float Glass: Kind FT, Condition A, Type I, Class 1, Quality q3. 8) Clear Heat-Strengthened Float Glass: Kind HS, Condition A, Type I, Class 1, Quality q3. 9) Manufacturing Process: Horizontal (roller hearth) with rollwave distortion parallel to bottom edge of glass as indicated. 10) Manufacturing Process: Vertical (tong-held) or horizontal (roller hearth), except horizontal where "tongless" is indicated. OR D) Laminated Glass Products: Comply with primary and heat-treated glass requirements as applicable for glass products making up laminated units. Fabricate laminated glass using laminator's standard heat-plus-pressure process to produce units composed of panes of glass bonded to plastic interlayer of polyvinyl butyral. E) Sealed Insulating Glass Units, General: Comply with requirements of ASTM E 774 for Class A units and the following: 1) Performance characteristics indicated are those of units and are based on manufacturer's published test data for units with 1/4" thick panes and 1/2" thick air space. U-values are indicated in Btu per hr. per sq. ft. per deg.F difference. 2) For properties of individual glass panes making up units, refer to product requirements specified elsewhere in this section applicable to types, classes, kinds and conditions of glass products indicated. 3) Provide heat-strengthened panes of kind and at locations where required by codes of authorities having jurisdiction indicated and as recommended by glass manufacturer for application indicated, or where required by codes having authority. 4) 5) 6) 7) F) Thickness of Each Pane: 1/4" for 1” insulated units. 1/8” for ½” insulated units Air Space Thickness: 1/2" for 1” insulated units ; ¼” for ½” insulated units . Sealing System: VERIFY WITH UNIVERSITY'S FACADE SPECIALIST & PPG STANDARD: Manufacturer's standard, MINIMUM = dual seal primary sealant polyisobutylene secondary sealant silicone. Spacer Material: Manufacturer's standard metal. Clear Sealed Insulating Glass Units: Units composed of clear float glass for both panes. 1) ½” Sealed Insulating Glass Units Units composed of 1/8” clear float glass (tempered where required) for exterior pane, 1/8” thick clear float glass (tempered where required) for interior pane with a ¼” air space: Used at door lites and any sidelights or transoms, that require trapezoidal profile exterior and interior applied muntin grids. Exterior muntin grids shall be a trapezoid shape to match muntin grids at new aluminum windows. Provide interior muntin grids at doors, sidelights and transoms, consisting of .062” thick flat stock aligned neatly with the exterior muntins. Muntin grids shall be fabricated by the aluminum window manufacturer and supplied to the installation subcontractor for glazing into the glass pocket with the insulated glass units. Alternatively, the trapezoid muntin grids may be adhered to the #1 outboard surface and the flat stock muntins to the interior #4 surface of the insulated glass with very high bond PSA tape. If this method is use, the muntin butt joints at the door frame perimeter shall be neatly cut to fit tightly against the door panel still and rail. The surface of the muntins may not protrude beyond the plane of the door panel. 2) Clear float glass with overall unit performance of clear insulated glass as indicated below using PPG data to establish a minimum level of quality. SECTION 08800 - GLASS AND GLAZING 2 of 4 G) 1" Sealed Insulating Glass Units: Units composed of clear float glass for exterior pane, clear float glass for interior pane: 1) Clear float glass with overall unit performance of clear insulated glass as indicated below using PPG data to establish a minimum level of quality. Insulating Vision Unit Performance Comparisons1 1-Inch (25mm) units with 1/2-inch (13mm) airspace and two 1/4-inch (6mm) lites; interior lite clear PPG SUNGATE 500 (2) Clear Transmittance2 Reflectance2 Total Ultraviolet Visible Solar % % Energy % Total Visible Solar Light Energy % % 42 74 52 17 14 U-Value3 K-Value3 (Imperial) (Metric) Winter Summer Night Day Time Time Winter Summer Night Day Time Time 0.35 0.35 1.99 1.99 Light Solar Heat to Shading Gain Solar Coefficient4 Coefficient5 Gain6 (LSG) Light Solar Heat to Shading Gain Solar Coefficient4 Coefficient5 Gain6 (LSG) 0.71 0.62 1.19 ** Performance data is based on representative samples of factory production. Actual values may vary slightly due to variations in the production process. Footnotes 1-6 1. Figures may vary due to manufacturing tolerances. All tabulated data are based on NFRC methodology using LBL's Window 5.2 software. Variations from previously published data are due to minor changes in the LBL Window 5.2 software versus Version 4.1. 2. Transmittance and reflectance values based on spectrophotometric measurements and energy distribution of solar radiation. 3. U-value (K value) is the overall coefficient of heat transmittance or heat flow measured in BTU/hr. • ft2 • °F (watts/m2 • °C). Lower U-values indicate better insulating performance. Winter nighttime U-values are calculated using an outdoor air temperature of 0°F (-17.8 °C), indoor air temperature of 70°F (21°C), outdoor air velocity of 15 mph (6.7m/s), indoor air velocity of 0 mph (0 m/s) and solar intensity of 0 BTU/hour/square foot (0 w/m2). Summer daytime U-values are calculated using an outdoor air temperature of 89°F (32°C), indoor air temperature of 75°F (24°C), outdoor air velocity of 7.5 mph (3.4 m/s), indoor air velocity of 0 mph (0 m/s), and a solar intensity of 248 BTU/hour/square foot (783 w/m2). 4. Shading coefficient is the ratio of the total amount of solar energy that passes through a glass relative to 1/8" (3.0mm) thick clear glass under the same design conditions. It includes both solar energy transmitted directly plus any absorbed solar energy re-radiated and convected. Lower shading coefficient values indicate better performance in reducing solar heat gain. Shading coefficients at outdoor temperature of 89°F (32°C), outdoor air velocity of 7.5 mph (3.4 m/s), indoor temperature of 75°F (24°C), indoor air velocity of 0 mph (0 m/s) and solar intensity of 248 BTU/hour/square foot (783 w/m2). Note: Performance values were calculated using the LBL Window 5.2 program using NFRC 100-2001 standard winter and summer design condition. 5. Solar heat gain coefficient represents the solar heat gain through the glass relative to the incident solar radiation. It is equal to 86% of the shading coefficient. 6. Light to Solar Gain Ratio (LSG) is the ratio of visible light transmittance to solar heat gain coefficient. SECTION 08800 - GLASS AND GLAZING 3 of 4 A) Glazing Sealant: Comply with sealant and glass manufacturers for selection of glass sealants which suit project application and installation conditions and which are compatible with surfaces contacted. Provide color of exposed sealants indicated or as selected by Architect. 1) 2) 3) B) Dow Silicone: Dow Corning(r) 3-0117 silicone insulating glass sealant black, or 982 University's Facade Specialist reserves the authority to choose another sealant in the Dow Corning product line. VERIFY WITH UNIVERSITY'S FACADE SPECIALIST: 2-Part Polysulfide Glazing Sealant: ASTM C 920, Type M, Grade NS, Class 25, Uses NT, G, A, and, as applicable, O. VERIFY WITH UNIVERSITY'S FACADE SPECIALIST: Preformed Butyl-Polyisobutylene Glazing Tape: AAMA 804.1, with or without continuous spacer rod as recommended by manufacturers of tape and glass for application indicated. Lock-Strip Gaskets: PPG STANDARD C) Dense Elastomeric Compression Seal Gaskets: PPG STANDARD ASTM C 864. D) Cellular Elastomeric Preformed Gaskets: PPG STANDARD ASTM C 509, Type II, black; extruded or molded neoprene. E) Cleaners, Primers and Sealers: PPG STANDARD: Type recommended by manufacturer of sealants/gaskets. F) Blocks and Spacers: PPG STANDARD; VERIFY Neoprene, EPDM or silicone as required for compatibility with glazing sealants; of 80 to 90 Shore A hardness for setting blocks and, for spacers and edge blocks, of hardness recommended by glass and sealant manufacturer for application indicated. G) Compressible Filler Rods: VERIFY WITH UNIVERSITY'S FACADE SPECIALIST: Closed-cell or waterproof-jacketed rod stock of synthetic rubber or plastic foam, 5-10 psi compression strength for 25 percent compression. H) Glass Installation (Glazing): 1) General: Comply with referenced FGMA standards and instructions of manufacturers of glass, glazing sealants, and gaskets, to achieve airtight and watertight performance, and to minimize breakage. 2) 3) I) Protect glass from edge damage during handling and installation. Inspect glass during installation and discard pieces with edge damage that could affect glass performance. Set units of glass in each series with uniformity of pattern, draw, bow and similar characteristics. 4) Lock-Strip Gasket Glazing: Comply with ASTM C 716 and gasket manufacturer's recommendations. Provide supplementary wet seal and weep system unless otherwise indicated. 5) Protect glass from contact with contaminating substances resulting from construction operations; remove any such substances by method approved by glass manufacturer. 6) Wash glass on both faces not more than 4 days prior to date scheduled for inspections intended to establish date of substantial completion. Wash glass by method recommended by glass manufacturer. WARRANTY: 1) Provide a 10-year project warranty for leakage or seal failure of insulated glass. END OF SLV SECTION 08800 SECTION 08800 - GLASS AND GLAZING 4 of 4 CERTIFICATION OF COMPLIANCE WITH THE STATE OF ALABAMA IMMIGRATION LAW The undersigned officer of _________________________________ (Company) certifies to the Board of Trustees of the University of Alabama that the Company does not employ an individual or individuals within the State of Alabama. _____________________________________ SIGNATURE OF COMPANY OFFICER _____________________________________ PRINT COMPANY NAME _____________________________________ PRINT NAME OF COMPANY OFFICER _____________________________________ PRINT TITLE OF COMPANY OFFICER _____________________________________ DATE Welcome Click any User ID Last Login Log Out for help Home My Cases Company Information New Cases View Cases Company Name: Search Cases Company ID Number: My Profile Edit Profile Change Password Change Security Questions My Company View/Edit Doing Business As (DBA) Name: DUNS Number: Edit Company Profile Physical Location: Mailing Address: Add New User Address 1: Address 1: View Existing Users Address 2: Address 2: Close Company Account City: City: State: State: My Resources Zip Code: Zip Code: View Essential Resources County: My Reports View Reports Take Tutorial View User Manual Additional Information: Contact Us Employer Identification Number: Total Number of Employees: Parent Organization: Administrator: Organization Designation: Employer Category: Federal Contractor Category: Employees being verified: NAICS Code: View/Edit Total Hiring Sites: View/Edit Total Points of Contact: View/Edit View MOU U.S. Department of Homeland Security - www.dhs.gov U.S. Citizenship and Immigration Services - www.uscis.gov Accessibility Download Viewers DISCLOSURE STATEMENT 1. Contract/Purchase Order No. ___________________________________ 2. Name of Contract/Grantee: ___________________________________ Address: ___________________________________ ___________________________________ Telephone:___________________________________ Fax: ___________________________________ 3. Nature of Contract/Grant: ______________________________________ ______________________________________ ______________________________________ 4. Does the contractor/grantee have any relationships with any employee or official of the University, or a family member of such employee or official, that will enable such employee or official, or his/her family member, to benefit from this contract? If so, please state the names, relationships, and nature of the benefit. ___________________________________________________________ ___________________________________________________________ ___________________________________________________________ (For employees of the University, family members include spouse and dependents. For members of the Board of Trustees (officials), family members include spouse, dependents, adult children and their spouses, parents, in-laws, siblings and their spouses.) This Disclosure Form will be available for public inspection upon request. The above information is true and accurate, to the best of my knowledge. ________________________________ Signature of Authorized Agent of Contractor/Grantee Date: ____________________________ RETURN FORM TO: The University of Alabama Purchasing Dept. Box 870130 Tuscaloosa, AL 35487-0130 Ph: (205) 348-5230 Fax: (205) 348-8706 www.purchasing.ua.edu











































