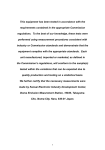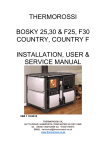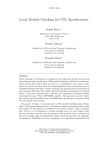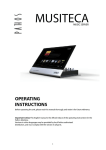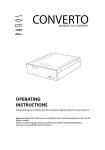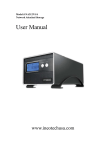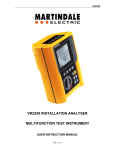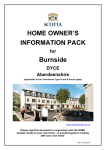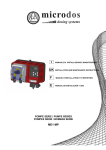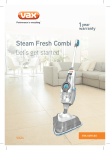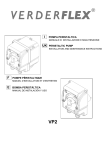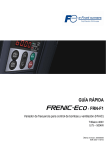Download Bosky F25-F30 Installation, Maintenance and User Guide
Transcript
USE AND MAINTENANCE GUIDE CENTRAL HEATING COOKER 25 - 30 - F25 - F30 - 60 - 65 - 650 - 90 - 95 - 920 36011 Arsiero (vi) ITALY - Via Grumolo, 4 - tel. 0445 741310 www.thermorossi.com fax 0445741657 DECLARATION OF CONFORMITY CONTENTS 1. INTRODUCTION ................................................................................................................................................................................. 1.1 General guidelines ............................................................................................................................................................. 1.2 Safety guidelines ................................................................................................................................................................ 1.3 Standards and recommendations ..................................................................................................................................... 1.4 Transport and storage ........................................................................................................................................................ 2. TECHNICAL CHARACTERISTICS .................................................................................................................................................... 2.1 Vitrification. ......................................................................................................................................................................... 3. GENERAL DESCRIPTION .................................................................................................................................................................. 3.1 Operating principle ............................................................................................................................................................ 3.2 Wood fuel ............................................................................................................................................................................ 4. INSTALLATION .................................................................................................................................................................................. 4.1 Locating your Bosky central heating cooker. ................................................................................................................... 4.2 Installing the safety heat exchanger (only for 25 - 30 - F25 - F30 ) ................................................................................ 4.3 Wiring diagram 25 - 30. ............................................................................................................................................... 4.4 Wiring diagram F25 - F30. .............................................................................................................................................. 4.5 Wiring diagram 60 - 65 - 650 - 90 - 95 - 920 without electric oven ................................................................................. 4.6 Wiring diagram 60 - 65 - 650 - 90 - 95 - 920 with electric oven ...................................................................................... 4.7 Guidelines for the hydraulic connections of the central heating cooker to the boiler coils .......................................... 4.8 Guidelines for the hydraulic connections of the central heating cooker to the boiler tubes with interspacing ........... 4.9 Recommendations for the execution of the hydraulic and electric system .................................................................... 4.10 Installation of casing for Bosky 25-30-F25-F30. .............................................................................................................. 5. OPERATION ......................................................................................................................................................................................... 5.1 Description of parts and main controls of the central heating cookers .......................................................................... 5.2 Lighting and starting the central heating cookers ............................................................................................................ 5.3 Operation of the central heating cookers ......................................................................................................................... 5.4 Grate positions in the central heating cookers .................................................................................................................. 5.5 How to use the oven in central heating cookers F25-F30-60-90-920 ............................................................................. 5.6 The fold-away towel rack (only for 25 - 30 - F25 - F30 ) .................................................................................................. 6. CLEANING AND MAINTENANCE ...................................................................................................................................................... 6.1 General cleaning ................................................................................................................................................................ 6.2 Ash ............................................................................................................................................................................................... 6.3 How to clean the radiant plate .................................................................................................................................................... 6.4 How to replace the oven light bulb ............................................................................................................................................. 6.5 Recommendations ...................................................................................................................................................................... 7. SMOKE EXHAUST PIPE ..................................................................................................................................................................... 7.1 General. .............................................................................................................................................................................. 7.2 Essential requirements for the chimney cap .................................................................................................................... 7.3 Ventilation of the rooms ..................................................................................................................................................... 7.4 Connection with the flue outlet ........................................................................................................................................... 8. TROUBLESHOOTING ......................................................................................................................................................................... 8.1 Problems, causes and remedies for Bosky central heating cookers ............................................................................. 9. SPARE PARTS .................................................................................................................................................................................. “EC” DECLARATION OF CONFORMITY In accordance with the following directives: European Directive 73/23 / EEC and its amending directive 89/336 / EEC and its amending directives 93/68/EEC 93/68/EEC 92/31/EEC 93/97/EEC Thermorossi S.p.A. of Via Grumolo 4 – ARSIERO (VI), on its own responsibility, declares that the central heating cookers of the F25 , F30, 25 , 30, 60 , 65 , 650 , 90 , 95 , 920 series have been designed and built in compliance with the safety requirements of CE marking standards. This declaration refers to the complete range of products in the specified series. ARSIERO, 1 March 2003 pg. 2 THERMOROSSI S.p.A. 1 INTRODUCTION 1.1 GENERAL GUIDELINES This installation, use and maintenance guide is an integral and essential part of the product and must be kept by the user. Before commencing with the installation, use and maintenance of the product, carefully read all the instructions contained in this booklet. This appliance must only be used as intended by the manufacturer. Any other use is considered incorrect and therefore hazardous; consequently, the user shall be totally liable for the product if used improperly. Installation, maintenance and repairs must be carried out by personnel with professional qualifications and in compliance with current regulatory standards and in accordance with the instructions of the manufacturer of the appliance. Use only original spare parts. Incorrect installation or poor maintenance could injure or damage people, animals or things; in this case the manufacturer shall be relieved of all responsibility. Before commencing any cleaning or maintenance operation ensure that the appliance has been disconnected from the mains power supply by means of the main system switch or some other disconnecting device installed upstream from the appliance. The product must be installed in locations suitable for fire-fighting and furnished with all the services (power and outlets) which the appliance requires for a correct and safe operation. If the appliance is sold or transferred to another user ensure that the guide is handed over with it. Thermorossi S.p.A. maintains the author’s rights on these service instructions. The information in this booklet may not be reproduced or given to third parties or used for competitive purposes without the appropriate authorization. 1.2 SAFETY GUIDELINES PERSONAL INJURY This safety symbol identifies important messages throughout the manual. When you come across this symbol, read the following message carefully. Users of the central heating cooker must adhere strictly to the instructions to avoid serious injury. DAMAGE TO PROPERTY This safety symbol identifies messages or instructions that are essential for the correct operation of the cooker and heating system. These guidelines must be observed scrupulously to avoid serious damage to both the cooker and the heating system. INFORMATION This safety symbol signals instructions that are important for the good operation of the cooker and/or heating system. The appliances will not function correctly if the instructions are not observed correctly. 1.3 ST AND ARDS TAND ANDARDS AND RECOMMEND ATIONS RECOMMENDA •Normative references: national and international standards used as reference guides for the design, industrialization and production of the products indicated in this manual – European Directive 73/23/EEC – standard CEI 61/50 – European Directive 93/68/EEC – standard CEI EN 60204 – European Directive 89/336/EEC – standard CEI64-8 (IEC364) RECOMMENDATIONS: Before using the appliance, carefully read every section of this instruction manual as knowledge of the information and the regulations contained in it are essential for a correct use of the appliance. The entire operation concerning the connection of the electric panel must be carried out by expert personnel; no responsibility will be accepted for damages, even to third parties, if the instructions for installation, use and maintenance of the appliance are not followed scrupulously. Modifications made to the appliance by the user or on his behalf, must be considered to be under his complete responsibility. The user is responsible for all the operations required for the installation and maintenance of the appliance before and during its use. GENERAL WARNINGS Caution: the appliance must be connected to a system provided with a PE conductor (in compliance with the specifications of 73/23/EEC, 93/ 98/EEC, concerning low voltage equipment). Before installing the appliance check the efficiency of the earth circuit of the power supply system. Caution Caution: the power supply line must have a section which is suitable for the power of the equipment. The cable section must in any case be no less than 1.5 mm2. The central heating cooker requires a power supply of 220-240 V and 50 Hz. Voltage variations 10% above or below the nominal value can cause irregular operation or damage to the electrical device. Ensure that a suitable differential switch is installed upstream from the equipment. 1.4 TRANSPOR T AND ST ORA GE ORAGE TRANSPORT STORA •Packaging •Transport and handling •Storage The central heating cookers models 25-30-F25-F30 are packaged in a wooden crate, whereas the other models are packaged in a cardboard box. The central heating cooker must be kept in a vertical position and moved exclusively by means of trolleys; take particular care not to damage the glass components. The central heating cooker must be stored in humid free environments sheltered from the weather; it is inadvisable to store the central heating cooker directly on the floor. pg. 3 TECHNICAL CHARACTERISTICS 642 126 Scarico termico 1/2 " 636 75 714 310 669 707 71 785 Andata 1" 1/4 869 482 Ritorno 1" 1/4 Attacco camino O 150 Legenda Attacco Camino Andata Ritorno Scarico termico Key Flue outlet connection Delivery Return Thermal discharge mod. BOSKY 25-30 636 1055 482 126,4 Andata 1" 1/4 Scarico termico1/2 " 714 310 669 707 71 785 75 869 2 Ritorno 1" 1/4 482 Attacco caminoO150 mod. BOSKY F25-F30 pg. 4 Legenda Attacco Camino Andata Ritorno Scarico termico Modello Vista posteriore Vista laterale Vista dall'alto Caratteristiche tecniche Key Flue outlet connection Delivery Return Thermal discharge Model Rear view Side view View from above Technical Characteristics pg. 5 TECHN ICAL D ATA Firebox capacit y U sef ul capacit y kW kW Heat radiat ion f rom cook t op kW BO SKY 650 BO SKY 65 B O S K Y 95 25,3 25,3 29,6 20,9 20,9 24,4 5 5 5 Widt h mm 600 560 610 635 600 600 850 850 850 Dept h mm Height mm Feed opening dim . mm H 162 X L 184 H 162 X L 184 H 162 X L 184 mm 250 250 300 Firebox dept h m ax mm 442 442 442 Firebox height m ax mm 535 535 535 Ov en widt h mm Firebox widt h m ax - - - Ov en dept h mm - - - Ov en height mm - - - mm 520X480 520X480 520X530 mm 150 15 0 150 670 670 670 Cook t op dim . Flue out let D. Rear sm ok e out let height . mm Heat ing connect ions D. 1" 1/4 1" 1/4 1" 1/4 lt 20 20 25 Vac. required by chim ney m m wat er colum n. -2 -2 -2 197 18 2 190 Boiler body cont ent Tot al weigh Kg TECHN ICAL D ATA Firebox capacit y U sef ul capacit y kW kW Heat radiat ion f rom cook t op kW B O S K Y 9 20 B O S K Y 60 B O S K Y 90 29,6 25,3 29,6 24,4 20,9 24,4 7 7 7 Widt h mm 1110 990 10 4 0 Dept h mm 635 600 600 Height mm 850 850 850 Feed opening dim . mm H 162 x L 184 H 162 x L 184 H 162 x L 184 Firebox widt h m ax mm 300 250 300 Firebox dept h m ax mm 442 442 442 Firebox height m ax mm 535 535 535 Ov en widt h mm 360 360 360 Ov en dept h mm 530 530 530 Ov en height mm 320 320 320 mm 970x470 900x500 950x500 mm 150 150 150 710 670 670 Cook t op dim . Flue out let D. Rear sm ok e out let height . mm Heat ing connect ions D. 1" 1/4 1" 1/4 1" 1/4 lt 25 20 25 Vac. required by chim ney m m wat er colum n. -2 -2 -2 295 260 275 Boiler body cont ent Tot al weigh pg. 6 Kg TEC HN IC A L D ATA Firebox capacit y B O SKY F25 kW 25,3 20,9 24,4 20,9 7 7 5 1055 1055 642 636 636 636 869 869 869 210x235 210x235 210x235 mm 300 300 300 m ax m m 442 442 442 540 540 540 kW Heat radiat ion f rom t op k W mm Dept h mm Height mm Feed opening dim . m m Firebox w idt h m ax Firebox dept h Firebox height B O SK Y 29,6 U sef ul capacit y Widt h B O S K Y F 30 25,3 m ax m m Ov en w idt h mm 360 360 - Ov en dept h mm 550 550 - Ov en height mm 320 320 - C ook t op dim . mm 942x525 942x525 525x525 Flue out let D. mm 150 150 150 707 707 707 1" 1/4 1" 1/4 1" 1/4 27 27 27 Rear sm ok e out let height mm Heat ing connect ions D. Boiler body cont ent l Dep.required by chim ney m m w at er colum n. Tot al w eight Kg 2.1 -2 -2 -2 304 304 221 25 B O SK Y 30 29,6 24,4 5 642 636 869 210x235 300 442 540 525x525 15 0 707 1" 1/4 27 -2 221 VITRIFICA TION AT The central heating cookers series 25 - 30 - F25 - F30 - 60 - 65 - 90 - 95 can be supplied boiler body with vitrification treatment. This treatment occurs at very high temperatures that permit the glass and steel to melt into an alloy that is completely impervious to corrosion attack caused by acid combustion smoke. Vitrification protects the boiler body from corrosion caused by acid smoke and condensation developed by the combustion of the wood fuel. The presence of surface defects such as indents, scratches, etc..., do not affect the life or resistance of the corrosion proofing treatment. 3 GENERAL DESCRIPTION 3.1 OPERA TING OPERATING PRINCIPLE •Your central heating cooker has been constructed to satisfy in full all your heating and practical needs. 3.2 THE FUEL Special attention must be given to the characteristics of the wood: like all biomass generators. The good performance of the generator depends on the type of wood used and on its degree of seasoning. The recommended fuel is normal wood having a moisture content of 10-20% and a thermal value of 2500-3500 Kcal/Kg. Using the right fuel, and knowing which is in fact the most appropriate wood to use, is one of the most important aspects concerning the use of your central heating cooker in order to prevent damaging it and the flue outlet. All types of solid fuel are suitable but we recommend using only hard and well-seasoned wood. We advise against using wet wood or wood that has been seasoned for less than 18/20 months, as it can cause malfunctions and the formation of tarry deposits, as well as not giving the correct thermal performance. All woods have different heat outputs: for example, 1Kg of beech equals 1.15Kg of birch, 1.6 Kg of fir, 0.5 Kg of briquettes… The heat outputs can also vary considerably depending on the type of fuel used and on the size of the piece of wood. Using pieces of wood that are too thick cannot guarantee the declared power yield. Do not burn generic waste or plastic but above all never use petrol or other inflammable liquids. When using briquettes it is mandatory to halve the fuel consumption. The use of fuel that does not conform to the specifications set out above immediately invalidates the warranty on the central heating cooker. pg. 7 450 mmse 450 mm for aso timber ffittoceiling inlegno 250 mm for a25 masonry 0 mmseceiling soffitto inmuratura INST ALLA TION INSTALLA ALLATION 4.1 L OCA TING THE CENTRAL HEA TING COOKER LOCA OCATING HEATING A vital aspect to consider is that the flooring of the room in which the central heating cooker is installed must be capable of bearing the weight of the central heating cooker. CAUTION: The room in which the central heating cooker is installed must be adequately ventilated (1300 m3/h). Ensure that there is always a minimum 75mm safety gap between the central heating cooker and walls or combustable materials. If inflammable items are positioned near the central heating cooker (matchboarding, furniture, curtains, wall hangings, sofas, etc...), this gap must be increased considerably. Adhere to the recommended minimum distances illustrated in the drawing on the right. It is permissible to install the heater near materials that are sensitive to heat as long as suitable insulating protection is placed between the material and the heater (ref. UNI 10683). For inset installations ensure that the top cast iron cornice is insulated from the surrounding furnishings by means of lateral air spaces or compressed vermiculite insullation board 4.1.1 450 mm for a 45 0m mse timber wall pare te in legno 4 INSET CENTRAL HEA TING COOKER HEATING If you wish to integrate your central heating cooker with your kitchen furnishings or with a particular furnishing arrangement remove the fold-away towel rack by undoing the 2 screws as illustrated in the figure below and then mount the enamelled casing (only for models 25 - 30 - F25 - F30 ) . It is also advisable to apply 75mm spacers to the sides of the central heating cooker to prevent the heat from the top cast iron cornice from damaging the adjacent furniture. 4.2 MOUNTING THE SAFETY HEA T EX CHANGER HEAT EXCHANGER AL) (ONL (OPTIONAL) (ONLY (OPTION Y FOR 25 - 30 - F25 - F30) To install the safety heat exchanger remove the vertical door, the left side together with its insulation and the vertical upright that holds the door together with its screws as indicated. Slide in the heat exchanger (1) and secure it to the boiler using the hardware (2) provided. Close the hole with the plug (3). By installing a thermal relief valve the excess heat is absorbed as soon as the central heating cooker rises to excessive temperature values due to external causes. This function is called fast disconnection phase. pg. 8 4.3 WIRING DIAGRAM 25 - 30 The electrical connections must be made before mounting the left side panel as the terminal block is located behind the left side panel (see the figure below on the right). Key Legenda pump pompa circulating pump circolatore anticondensa anticondensation thermostat CAUTION: IT IS MANDATORY TO EARTH THE CENTRAL HEATING COOKER AS ILLUSTRATED IN THE ABOVE DIAGRAM. IF THIS INSTRUCTION IS NOT OBSERVED SERIOUS DAMAGE, WHICH IS NOT COVERED BY WARRANTY, WILL RESULT TO THE BODY OF THE CENTRAL HEATING COOKER. HAVE AN ELECTRICIAN CHECK THE EARTHING. THERE MUST BE NO ELECTRIC POTENTIAL (VOLTS) BETWEEN THE EARTH OF THE CENTRAL HEATING COOKER EARTH AND THE ACTUAL EARTH OF THE PLANT. 4.4 WIRING DIAGRAM F25 - F30 The electrical connections must be made before mounting the left side panel as the terminal block is located behind the left side panel (see the figure below on the right). Legenda Key pompa pump circolatore circulating pump anticondensa anticondensation thermostat luce forno oven light CAUTION: IT IS MANDATORY TO EARTH THE CENTRAL HEATING COOKER AS ILLUSTRATED IN THE ABOVE DIAGRAM. IF THIS INSTRUCTION IS NOT OBSERVED SERIOUS DAMAGE, WHICH IS NOT COVERED BY WARRANTY, WILL RESULT TO THE BODY OF THE CENTRAL HEATING COOKER. HAVE AN ELECTRICAIN CHECK THE EARTHING. THERE MUST BE NO ELECTRIC POTENTIAL (VOLTS) BETWEEN THE EARTH OF THE CENTRAL HEATING COOKER EARTH AND THE ACTUAL EARTH OF THE PLANT. pg. 9 4.5 WIRING DIAGRAM 60 - 65 - 90 - 95 - 650 - 920 WITHOUT ELECTRIC OVEN Connect the wiring to the terminal block located in the left side. Legenda Key pompa pump interruttore pompa pump switch ponte bridge linea alimentazione power line circolatore circulating pump anticondensa anticondensation thermostat termostato anticondensa anticondensation thermostat PUMP CONNECTION Connect the pump to terminals no. 4 and 5 and make a bridge connection for terminals no. 5 and 6 CAUTION: IT IS MANDATORY TO EARTH THE CENTRAL HEATING COOKER AS ILLUSTRATED IN THE ABOVE DIAGRAM. IF THIS INSTRUCTION IS NOT OBSERVED SERIOUS DAMAGE, WHICH IS NOT COVERED BY WARRANTY, WILL RESULT TO THE BODY OF THE CENTRAL HEATING COOKER. HAVE AN ELECTRICAIN CHECK THE EARTHING. THERE MUST BE NO ELECTRIC POTENTIAL (VOLTS) BETWEEN THE EARTH OF THE CENTRAL HEATING COOKER EARTH AND THE ACTUAL EARTH OF THE PLANT. 4.6 WIRING DIAGRAM 60 - 65 - 90 - 95 - 650 - 920 WITH ELECTRIC OVEN Connect the wiring to the terminal block located in the left side. Legenda KEY pompa pump interruttore pompa pump switch ponte bridge linea alimentazione power line resistenza forno oven heating element linea alimentazione power line circolatore circulating pump interruttore forno elettrico electric oven switch termostato anticondensa anticondensation thermostat PUMP CONNECTION Connect the pump to terminals no. 4 and 5 and make a bridge connection for terminals no. 5 and 6 termostato comando oven element resistenza forno control thermostat CAUTION: IT IS MANDATORY TO EARTH THE CENTRAL HEATING COOKER AS ILLUSTRATED IN THE ABOVE DIAGRAM. IF THIS INSTRUCTION IS NOT OBSERVED SERIOUS DAMAGE, WHICH IS NOT COVERED BY WARRANTY, WILL RESULT TO THE BODY OF THE CENTRAL HEATING COOKER. HAVE AN ELECTRICAIN CHECK THE EARTHING. THERE MUST BE NO ELECTRIC POTENTIAL (VOLTS) BETWEEN THE EARTH OF THE CENTRAL HEATING COOKER EARTH AND THE ACTUAL EARTH OF THE PLANT. pg. 10 4.7 GUIDELINES FOR THE HYDRA ULIC CONNECTIONS OF THE CENTRAL HYDRAULIC TING COOKER T O THE BOILER COILS . HEATING HEA A:Andata impianto riscaldamento. R:Ritorno impiantoriscaldamento. E:Tubo di sicurezza che va dalla caldaia al vaso di espansioneaperto. S:Scaricodella caldaia PC:Pompa circolazione impianto VI: Valvola di intercettazione VNR: Valvola di ritegno VST: Valvola di scarico termico VS: Valvola di sicurezza Installation of the optional boiler discharge 4.8 GUIDELINES FOR THE HYDRA ULIC CONNECTIONS OF THE HYDRAULIC CENTRAL HEA TING COOKER T O THE AIR-CASED BOILER. HEATING AIR-CASED BOILER A:AnA: data impiantoplant riscald amento. heating delivery R:rn heating plant return R:Rito o impianto riscald amento. E: safety pipe that the E:Tubodi sicurezza chevaruns dallafrom caldaia boiler to the open expansion tank alS:vaso di espansioneaperto. boiler discharge S:Scaric della ccirculating aldaia PC:oplant pump PC:PV: ompon-off a circolazio neimpianto valve valve VI: VVNR: alvola dnonreturn i intercettazio ne thermal VNRVST: : Valvola di ritegrelief no valve valve VSTVS: : Valvsafety ola di scarico termico VS: Valvola di sicurezza discharge 4.9 RECOMMEND ATIONS FOR THE EXECUTION OF THE HYDRA ULIC AND ELECTRIC SY STEM RECOMMENDA HYDRAULIC SYSTEM Before installing your central heating cooker we recommend that your flue outlet has a suitable draught. We recommend connecting the plant circulating pump to the central heating cooker’s control panel. We recommend installing nonreturn valves to prevent natural circulation phenomena between the central heating cooker and the plant (see drawing par. 4.5 - 4.6 - 4.7 - 4.8 ). The presence of open boilers causes natural circulation on the water surface with subsequent oxygenation of the water. The presence of natural circulation produces condensation and can consequently cause corrosion to parts of the central heating cooker. We recommend you earth the central heating cooker and check the efficiency of the earthing of the electrical system to which the central heating cooker is connected. THERMOROSSI DECLINES ALL RESPONSIBILITY FOR THE CORRECT FUNCTIONING AND DURATION OF THE APPLIANCE IF ALL OF THE ABOVE GUIDELINES ARE NOT OBSERVED. NO TECHNICAL SERVICING BY OR ON BEHALF OF THERMOROSSI, CAUSED BY THE NON-OBSERVANCE OF THESE RECOMMENDATIONS, WILL BE COVERED BY WARRANTY. pg. 11 4.10 INST ALLA TION OF CASING FOR BOSKY 25 - 30 - F25 - F30 INSTALLA ALLATION After positioning the central heating cooker, connecting the electrical system and the hydraulic system (only if using the rear delivery and return outlets) (see para. 4.2 - 4.3 - 4.4 - 4.5 - 4.6 - 4.7 - 4.8 - 4.9 ) proceed with the installation of the casing as illustrated in the images below: Firstly mount the front profile (figure below right): -Lift and move away the cooktop (A) -Insert the front profile (B) in the cast iron housing. Fix the profile with the hardware specified below. -Next replace the cooktop (A). Then mount the vertical door (figure below left) : -Mount the door on the hinges as indicated by the arrows in the drawing on the left. Align the vertical door by adjusting the hinges. Legenda Key vite screw dado nut Next mount the oven door (only for F25 - F30 ). - Fix the hooks (C) to the hinges (D) on the oven door. (see figure on right) - Slide the oven door into the lodgings as indicated in the figures on the side. - Release the lock (E) as indicated in the figure below. Next mount the wood drawer front (only for F25 - F30 ) (see figure on next page on the right). - Slide in the wood drawer front (F) complete with handle. - Fasten the front with 9 self-tapping screws TC+ 3.9X13 black z.. pg. 12 Then mount the left side panel complete with insulation (see figure on left): -Fit the tabs (G) into the rectangular holes under the left side cornice -Fit the tabs (H) into the holes in the base and push the side panel back until it locks in, then secure using the 2 screws indicated. Mount the right side panel using the same procedure. 5 OPERA TION OPERATION 5.1 DESCRIPTION OF MAIN CONTROLS AND COMPONENTS 5.1.1 DESCRIPTION OF MAIN CONTR OLS AND COMPONENTS OF CENTRAL HEA TING CONTROLS HEATING COOKERS 25 - 30 - F25 - F30 The main controls and components listed below are located behind the enamelled door on the boiler side and on the top surface. G A- Manopola regolazione termostato A Automatic combustion automatico aria combuair renthermostat te adjustment knob B- Interru ttore luce forno (solo F25-F30) B Oven switch (onlyaF25 - F30) C- light Termom etro acqu G Water thermometer D- T ermostato anticondensa D Anticondensation thermostat E- Indicatore luminoso pompa attiva E Pump active illuminated indicator F- Starter F Starter G- Flap deviazion fumi (solo 30) G Smoke deviator flape(only F25F-25-F F30) H- Pozzetto sonda ostati e term ometro H Thermostat probe andterm thermometer pocket I - Rosetta fuoco I Adjustment ringravvivatrice for rekindling the fire - Portina cenere L Ash L door M Inspection door o ispezione M- Sportellin N Grate release N- adjustment Sblocco levahandle regolazion e griglia mechanism O- leva regolazione griglia O Grate P- adjustment Scambiatorehandle di sicurezza (optional) P Safety heat exchanger Q- Porta caricamento Q Feed door F H A B C P Q O D I N E L M pg. 13 5.1.2 DESCRIPTION OF MAIN CONTR OLS AND COMPONENTS OF CENTRAL HEA TING CONTROLS HEATING COOKERS 60 - 65 - 650 - 90 - 95 - 920 . The main controls and components of the central heating cooker are listed below. 1) Automatic primary air regulator 2) Secondary air inlet 3) Front feed door 4) Three-position grate 5) Combustion chamber 6) Top feed hole 7) Grate adjustment lever 8) Oven temperature adjustment lever 9) Starter 10) Oven grill positioner 11) Second oven 12) Oven 13) Boiler thermometer 14) Supplementary air 15) Grate control release lever 16) Anticondensation thermostat 17) Pump switch 5.2 LIGHTING AND ST AR TING THE CENTRAL HEA TING COOKERS STAR ARTING HEATING Before using the central heating cooker make sure that all the movable parts are in position; also remove any labels and stickers from the glass to avoid having permanent traces remain on the surfaces. Verify that the hydraulic and electric connections have been made perfectly. REMOVE THE PROTECTIVE ADHESIVE FILM FROM THE COOKTOP. To start the central heating cooker firstly activate the starter by lifting the pin until it hooks onto the plate by means of the groove on it (see fig. above and on page F - 9 ; use the tool provided). Leave the adjustment ring I - 14 open. Now make a small fire using paper or cardboard together with wood chips or small pieces of wood, and keep adding bigger pieces of wood as the fire gets going. When the combustion is well underway, turn the starter F - 9 to the home position and close the adjustment ring I - 14. CAUTION: DO NOT FORGET TO CLOSE THE ADJUSTMENT RING! IF IT IS LEFT OPEN THERE IS A SERIOUS RISK OF THE BOILER OVERHEATING AND SUBSEQUENTLY DAMAGING THE BOILER ITSELF. THIS DAMAGE IS NOT COVERED BY WARRANTY AS IT WOULD BE THE RESULT OF NEGLIGENCE BY THE USER. IF THE STARTER IS LEFT OPEN THE RESULT IS LESS HEAT TRANSFER TO THE WATER IN THE CENTRAL HEATING COOKER AS THE ADDITIONAL HEAT EXCHANGER IS NOT UTILISED. 5.3 OPERA TION OF THE CENTRAL HEA TING COOKERS OPERATION HEATING Once the heater has been lit and started, the combustion can be increased or reduced by acting on the automatic combustion air thermostat adjustment knob to adapt the central heating cooker to your heating or cooking needs. In models 60 - 65 - 90 - 95 - 650 - 920 a secondary air slide is located on the loading door for the ingress of secondary air. The heating pump starts up as soon as the anticondensation thermostat calibrated at 60°C gives the start signal to the plant circulating pump. The pump switch (only for models 60 - 65 - 650 - 90 - 95 - 920 ) must be positioned on “1” (ON). The maximum thermal value is achieved by using fuel having a diameter of 5-7 cm , obviously bigger pieces can be used but at the expense of less power. To rekindle the fire move the grate to the lowest position. Move the handle (O - 7) forward and backward several times: this will free the grate slots of the combustion ash. CAUTION : The wood load must always be suitable for the actual thermal absorption requirements of the plant. Large firewood loads in limited absorption conditions result in the unburnt wood remaining in the forebox for long periods of time. This situation encourages the distillation of the wood resulting in the formation of large quantities of gases and vapours that are only partially burned. The gases condense in the central heating cooker and in the tubes and create tarry deposits. pg. 14 5.4 GRA TE POSITIONS IN THE CENTRAL HEA TING GRATE HEATING COOKERS During the winter period the grate must remain in the lowest position in order to guarantee the maximum heat exchange from the combustion to the boiler and consequently to the water. There are 3 grate positions: Lowered grate and only heating All the heat is transferred to the water to take full advantage of the wet surfaces. Grate all up with flap (para. 5.5) on oven All the heat is transferred to the cook top, the flame envelopes the oven completely. O Intermediate grate and flap positions Intermediate situations are possible by simply positioning the grate and flap in intermediate positions. To lift the grate pull the grate handle down gently (O - 7). When the grate is in the desired position return the lever to its home position. The grate will be lifted to one of its 3 positions. If the movement is hard, pull the handle back and forth several times in order to free the grate, before taking it to the top position. It is easier to perform this operation when there is little fuel. N To lower the grate pull the handle (O - 7) until the grate lifts slightly, lift the grate adjustment lever release mechanism (N - 15) and shift the handle (O-7) until the grate is lowered. 5.5 HO W T O USE THE O TING HOW OVEN HEATING VEN IN CENTRAL HEA F25 - F30 - 60 - 90 - 920 COOKERS Only heating Heating and cooking By acting on the smoke deviator flap (Drwg on right) the central heating cooker can have 2 operating modes: -Only heating, in this mode the oven cannot be heated, only the left side of the cook top plate is heated. In this operating mode the maximum heat output is transferred to the water. -Heating and cooking, in this mode the oven can be heated, the entire cook top plate is heated. 5.6 THE FOLD-A FOLD-AW W AY T O WEL CK (ONL Y FOR 25 - 30 - F25 RACK (ONLY RA - F30) Central heating cookers models 25 - 30 - F25 - F30 are fitted with 2 practical foldaway racks for hanging your washing on to dry. To extend them simply pull out as indicated in the figure on the right . pg. 15 6 CLEANING AND MAINTENANCE 6.1 GENERAL CLEANING Before commencing any operation disconnect the central heating cooker from the electrical power outlet. Your central heating cooker does not require any special maintenance; simply adhere to the simple and basic but regular controls and general cleaning. This will guarantee regular operation and optimal output at all times. As for all machines that run on solid fuel, the main enemy is undoubtedly the dirt generated by ash, condensation, poor fuels; consequently it is important to clean the entire central heating cooker twice a year. The air inlets can be cleaned with an ordinary vacuum cleaner. However, we recommend having the flue outlet cleaned by a professional chimney sweep. Caution: The glass and all the glazed steel parts must be cleaned with water and a gentle detergent when the oven has cooled. X 6.2 ASH The central heating cookers are fitted with 2 ash pans placed under the firebox base. To access the pans you need to open the enamelled door of your central heating cooker completely. To collect the ash simply shift the grate riddling handle (O) (see drwg on right). We recommend emptying the ash pans (G and P) on a regular basis to prevent them from filling up completely. It is necessary to regularly clean under the oven by opening the plug K. and vacuuming the ash deposits . To ensure that your central heating cooker performs efficiently it is advisable to regularly clean the surfaces of the heat exchanger and of the smoke passages towards the chimney, using the special equipment provided; to access them remove the cook top plates X as illustrated in the drawing on the right. The tarry deposits reduce the exchange and consequently the output as well. K G 6.3 O P CLEANING THE HO T PLA TES HOT PLATES Clean the hot plates with a normal gentle detergent. After cleaning (for the models with non-vitrified hot plate), protect the plate by applying a film of oil to keep it clean and shiny. As an alternative to the oil apply a thin film of protective chrome paste (readily available from your local hardware store). Take care when applying the paste not to indelibly dirty the cast iron side cornices. If you detect any rust use a lightly abrasive scouring pad to remove it and then proceed to apply the protective oil or chrome paste. 6.4 HO W T O REPLA CE THE O VEN LAMP HOW REPLACE OVEN (ONL Y MODELS F 25 - F 30 ) (ONLY L V To replace the oven lamp firstly open the oven door. Use a screwdriver or round-tip blunt knife to lever gently between the glass (V) and the oven back until the glass V comes off its fastening hooks. Then remove the lamp L and replace it with a new one type E 14 25 W 230-240 V 300°C. The lamp is not covered by warranty as it is a consumable object. 6.5 RECOMMEND AT I O N S DA -Every time you stoke the fire use the riddling tool to move the grate. Move the rod O indicated in para. 6.2. The air passage through the firebox grate must always be unobstructed. -Every 10 hours of operation at least or whenever necessary clean the ash pans G and P as described in paragraph 6.2. -Every 2 weeks or whenever necessary clean the internal surfaces of the heat exchanger, the oven and the door K under the oven. -Always ensure that the fuel fed into the firebox catches fire normally. Always ensure that this occurs to prevent dangerous explosions in the firebox caused by the accumulation of unburnt gases. If these explosions prove to be rather violent the manufacturer declines all responsibility for the mechanical resistance of the glass and heater parts. -Adhere strictly to the declared consumption: max. 8.5 Kg /hour for models 25 - F25 - 60 - 65 - 650 , max.10 Kg /hour for models 30 F30 - 90 - 95 - 920. -Thoroughly clean the heater and smoke evacuation pipes at least twice each season . THERMOROSSI SPA DECLINES ALL RESPONSIBILITY FOR DAMAGES TO THINGS AND/OR PERSONS CAUSED BY THE FAILURE TO OBSERVE THESE INSTRUCTIONS. pg. 16 7 SMOKE EXHAUST TUBE Due to the frequent accidents caused by poor functioning of flue outlets installed in private dwellings, we have prepared the following paragraph to assist the installer in his inspection of the parts concerned with eliminating the gases produced by combustion. The smoke exhaust pipe must be installed according to UNI 7129/92 and UNI 10683/98. 7.1 GENERAL. A flue outlet for the evacuation of combustion products into the atmosphere must satisfy the following requirements : -be sealed against the penetration of combustion products, watertight and thermally insulated: -be made from materials capable of resisting normal mechanical stress, heat and the action of the combustion products and condensate produced by them over long periods of time; -have vertical runs and be completely free of any narrow sections along its entire length; -be kept clean at all times as soot or unburnt oil deposits reduce its section and could, if the deposits are large, catch fire inside the flue outlet; be suitably insulated to avoid phenomena of condensate or cooling of tubes, particularly if located on the external wall of a building; -be at a suitable distance from combustible or easily inflammable materials separated by means of an air gap or insulation; -have a clean out chamber for the collection of solid materials and condensate below the first smoke pipe. Access to this chamber must be possible by means of an opening fitted with an airtight metal door. -have a circular, square or rectangular internal section: in the latter two the corners must be rounded with a radius measuring a minimum of 20mm; -have an internal section that is slightly larger than the section of the appliance exhaust pipe; in any case, have the following minimum sections: for a height of up to 5m 600cm² for a height between 5 and 7m 400cm² for a height greater than 7m 300cm² If the section is too small it reduces the flue outlet draft. If the section is too big it can cause inadequate draft if the section is not insulated. Whereas if it is well-insulated it can increase the draft. -be at least 4m from the floor on which the appliance is installed; -be fitted at the top with a cap that fulfils definite requirements; -must not be installed in inhabited locations as the flue outlet is always slightly more pressurised that its surroundings. If you use a large pre-existing chimney, you can adapt it by installing a stainless steel chimney liner, then filling in the spaces between the liner and the chimney with insulating material. Legenda Key 7.1.1 CONNECTION TO THE CHIMNEY The smoke outlet can be connected at the top of the plate or at the back of the central heating cooker using the hardware provided as illustrated in the figure on the right. If you wish to connect the chimney to the back of the heater then you need to close the top smoke outlet with the cover provided, remove the perforated cover from the back and remove the fixed cover by undoing the screws. Next connect the cast iron flue collar using the hardware provided. There must be no narrowing of the pipes that connect the central heating cooker to the flue outlet. The joints must be completely airtight. The number of elbows used must be kept to a minimum. Horizontal runs must be kept to a minimum and have a minimum slope of 4%. Never use the same flue outlet for more than one appliance. vite screw dado nut rondella washer VITETC+ M6 RONDELLA d. 6 DADOM6 K pg. 17 7.2 ESSENTIAL REQUIREMENTS FOR THE CHIMNEY CAP Legenda Key Tetto piano Flat roof Tetto Roof Distanza (dist.) Distance (dist.) Ostacolo Obstacle Oltre il camino Beyond the chimney Zona di reflusso Flow-back zone Minimo Minimum A chimney cap is a device that is normally placed on top of a flue outlet for the purpose of facilitating dispersion of the combustion products; it must satisfy the following requirements; -have a useful exhaust section that is at least double the section of the flue outlet on which it is inserted; -have a shape that prevents the entry of snow or rain into the flue outlet; -be built in such a way that venting of the combustion products is guaranteed regardless of wind direction. The diagrams show how the chimney should be constructed. pg. 18 7.3 VENTILA TION OF THE R OOMS VENTILATION ROOMS It is essential for the room in which the appliance is installed to be well-ventilated, also to guarantee secondary air for combustion in the central heating cooker. The natural air flow occurs directly through permanent apertures to the outside made in the walls of the room, or by means of single or multiple ventilation ducting. The ventilating air must come from outside and if possible, away from sources of pollution. Indirect ventilation is also allowed by taking in air from rooms adjacent the one where the heater is installed taking into account all the warnings and limitations specified below. •The apertures in the walls must comply with the following requirements: - -have an unobstructed section of at least 6cm² for each Kw of installed thermal power, with a minimum limit of 100cm²; - be made in such a way that the vent openings, both on the inside and outside of the wall, cannot be obstructed; - be protected with grills or similar systems in order not to reduce the section described above; - be situated at floor-level. The air flow can also be obtained from an adjacent room as long as: - the adjacent room is equipped with direct ventilation in compliance with the points described above; - in the room to be ventilated the installed appliances are only connected to one flue outlet; - the adjacent room is not used as a bedroom or a common area of the building; - the adjacent room is not a room with a fire hazard, such as storage sheds, garages, combustible material store rooms, etc...; - the adjacent room does not become a vacuum compared to the room to be ventilated due to an opposite draught effect; - the air flow from the adjacent room to the room to be ventilated is unobstructed through the permanent apertures having an overall net section of no less than that indicated above. These apertures can be obtained by enlarging the space between the door and the floor. 7.4 CONNECTION T O THE FL UE OUTLET FLUE YES NO Before connecting the central heating cooker to the flue outlet it is advisable to check the flue outlet draft. This operation can be carried out using a draft gauge: the vacuum must measure 1.5 - 2 mm water gauge. We recommend having an expert technician control the flue outlet at least once a year. Poor draft causes poor combustion which results in a reduced power. It is important to be aware of the fact that in terms of correct functioning and safe usage the flue outlet is just as important as the central heating cooker. The smoke pipes must be connected to the flue outlet in the same room in which the heater is installed or in an adjacent room and must satisfy the following requirements: be airtight and be capable of resisting normal mechanical stress, heat and the action of the combustion products and condensate over long periods of time. The temperature of the gases, at any point in the channel, must be above dew point; the joints must be sealed tight; if materials are used for this purpose they must be capable of resisting high temperatures; be in full view, easily accessed for removal and installed in such a way as to be capable of resisting normal thermal expansion; be installed in such a way that end of the tube with the smaller diameter faces the smoke vent and the end with the larger diameter faces the flue outlet have a horizontal run with a minimum upward slope of 3-5% (3-5 cm for each metre of tube ). The horizontal-sloped part must not be longer than 1/4 of the height of the flue outlet, and in any case must have a maximum length of 2.5m; have no more than 3 changes of direction, including the flue outlet connector, and with internal corners that are a minimum of 90°. The changes of direction must only be made with curved elements; have (as described in the figure above) the axis of the female end perpendicular to the opposite wall of the flue outlet, without protruding into the pipe; Have, along its entire length, a section which is equal to or greater than that of the appliance’s exhaust tube fitting; Have no shut off devices ( damper): if devices such as these are already installed they must be eliminated. The previous chapter does not replace UNI 7129/92 and UNI 10683/98 to which it makes reference. The qualified installer must in any case be fully aware of this standard and its amending versions. pg. 19 8 TROUBLESHOOTING 8.1 PR OBLEMS CA USES AND REMEDIES FOR BOSKY BOILERS ROBLEMS CAUSES Clean the burner by shifting the grate to the winter position and riddle until the ash drops through Moisture content of wood is Use smaller pieces of firewood and more too high or pieces too large seasoned firewood Create an adequate opening for air inlet Insufficient air in the room (see PARA. 7.3) Burner is clogged Difficulty igniting the fire Poor draft See causes -remedies "Poor draft" (below) Firewood has not yet caught Open the fire rek indling ring (para. 5.1) and alight wait for it to catch alight The ash pan door and/or inspection fire rek indling ring is open. The water in the boiler has a tendancy to boil Tendancy to generate condensation (presence of humidity/water in the ash pan and under the heater) The boiler does not heat sufficiently Smoke in the room. Difficulty keeping the fire alight. Difficulty reaching the temperature in the oven. Low temperature of cook top. Flame insensitive to variations in draft. Puffs of smoke while operating. Soot deposits in hood. Impossible to operate during the night (fuel remains unburnt). Water does not reach the required temperature. The pumps are not working Faulty anticondensate thermostat Low boiler temperature Firewood pieces are too large Connect pumps to panel Poor draft Insufficient air in the room Impossible to operate at night (the fuel burns too quickly). Uncontrolled combustion. Draft too strong Poor draft Draft too strong Poor draft Insufficient air in the room Variable draft Variable combustion rhythm. Good combustion only occasionally, almost appears to depend on the wind conditions. pg. 20 Replace thermostat See causes -remedies "Poor draft" (below) Poor maintaince of the cook top Puffs of smoke issue from the top of the heater when the door is slammed shut. Inspect the pumps Poor draught Oxidised cook top Difficulty in controlling the temperature. Close the ash pan door and/or the flame rekindling ring Insufficient air in the room Split the firewood into smaller pieces See causes -remedies "Poor draft" (below) Create an adequate opening for air inlet (see PARA. 7.3) Clean and maintain cook top as described in para. 6.3 Reduce the draft by installing a register in the chimney. Raise the flue outlet, install an antidowndraft cap on the chimney top. Reduce the draft by installing a register in the chimney. Inspect the flue draft: Presence of constrictions int he chimney, too many curves, poor insulation,section too small / clean the flue outlet/ lift the cook top and thoroughly clean the smok e passage and in particular the additional heat exchanger. Create an adequate opening for air inlet (see PARA. 7.3) Raise the flue outlet, install an antidowndraft cap on the chimney top. Create an adequate opening for air inlet (see PARA. 7.3) 9 SP ARE P AR TS SPARE PAR ARTS 9.1 SP ARE P AR TS FOR BOSKY PARE PAR ARTS 25 - 30 (P AR T 1). (PAR ART 80011632 Legenda Key Bianco White Canna fucile Rifle barrel grey Marron fumè Smoky brown Beige Beige Rosso Red 70011935 70011792 60011602 80011614 80011633 60011601 80011612 70011955 70011956 70011957 70011958 70011959 BIANCO CANNAFUCILE MARRONFUME' BEIGE ROSSO 70011839 BIANCO 70011877 CANNAFUCILE 70011878 MARRONFUME' 70011879 BEIGE 70011880 ROSSO 80011635 60005449 GUARNIZ. 60011566 60011566 60011549 60011569 60011583 70011840 BIANCA 70011881 CANNAFUCILE 70011882 MARRONFUME' 70011883 BEIGE 70011884 ROSSO 60011548 60004209 70011799 70011857 70011858 70011859 70011860 BIANCA CANNAFUCILE MARRONFUME' BEIGE ROSSO 60004208 pg. 21 9.2 80011627 70011811 DISTANZIALE 70012200 80011629 60011571 SCAMBIATOREALETTATO 60011722 CERCHI INGHISA 70012199 60011556 PERNO 80011625 70011810 SPORTELLO 80011617 60010335 GUARNIZ. 70011663 80011627 70011686 70011554 60010191FINO12/2007 60011527 DAL01/2008 60011528 DAL01/2008 60004241 80011634 (25 - F25) 60004228 25 - 30 (P AR T 2). (PAR ART 80011624 (30 - F30) 60011633 70011698 70011687 60011519 336x338x4 60004241 70011692 60004276 70012201 80006480 60004320 80011631 70011696 60011557 GUARNIZIONE 60004320 80011618 60011512 70011922 Legenda Key Fino To Dal From Guarniz Seal Scambiatore alettato Finned exchanger Cerchi in ghisa Cast iron rings Distanziale Spacer Sportello Door Fermo Retainer 60010335 GUARNIZ. 60011521 70011688 60007102 70011925 60009161 SP ARE P AR TS FOR BOSKY PARE PAR ARTS pg. 22 80011628 60004286 9.3 SP ARE P AR TS FOR BOSKY PARE PAR ARTS F25 - F30 (P AR T 1). (PAR ART 70011789 80011632 70011789 DAL18-04-06 70012379 70011960 BIANCO 70011961CANNAFUCILE 70011963MARRONFUME' 70011962 BEIGE 70011964 ROSSO 70011792 70011792 70011839 BIANCO 70011877 CANNAFUCILE 70011878 MARRONFUME' 70011879 BEIGE 70011880 ROSSO 80011614 70011792 80011615 80011613 60011568 80011612 60011567 60005449 60011566 60004208 60011549 60004209 60011552 VETROEST. 60011553VETROINT. 60009950 TERMOMETRO 60011566 60011549 70011803BIANCO 70011869 CANNAFUCILE 70011870 MARRONFUME' 70011871BEIGE 70011872 ROSSO 60011569 60011583 60011569 70011840 BIANCO 70011881CANNAFUCILE 70011882 MARRONFUME' 70011883BEIGE 70011884 ROSSO 60010170 60011548 Legenda Key Bianco White Canna fucile Rifle barrel grey Marron fumè Smoky brown Beige Beige Rosso Red Vetro est. Ext. glass Vetro int. Int. glass Termometro Thermometer 60011549 70011801BIANCO 70011865 CANNAFUCILE 70011866 MARRONFUME' 70011867 BEIGE 70011868 ROSSO 70011799 BIANCO 70011857 CANNAFUCILE 70011858 MARRONFUME' 70011859 BEIGE 70011860 ROSSO pg. 23 Legenda Key Guarniz Seal Scambiatore alettato Finned exchanger Cerchi in ghisa Cast iron rings Dal From Fino To 70012202 60011571 SCAMBIATOREALETTATO 60011722 CERCHI INGHISA 60011559 80011626 70011663 70012200 60011556 80011628 80011627 60010762 70011810 60010762 70011811 80011625 60011560 70012199 70011835 80011629 60004228 80011634 (25 - F25) 70011834 9.4 70011698 70011554 60004246 80011624 (30 - F30) 60004246 60011557 60011512 60011546 60004276 60004241 80011631 70011686 70011687 60010191FINO12/2007 60007102 70011696 60011527 DAL01/2008 60011528 DAL01/2008 60010335 GUARNIZ. 70012201 60011620 70011692 80006480 80011618 70011922 80011617 60010335 GUARNIZ. 70011688 60010335 GUARNIZ. 70011785 60011521 60011519 336X338X4 80011616 70011689 60009161 60004320 60004320 60004286 pg. 24 SP ARE P AR TS FOR BOSKY PARE PAR ARTS F25 - F30 (P AR T 2). (PAR ART 60011633 9.5 SP ARE P AR TS FOR BOSKY PARE PAR ARTS 60 - 90 (P AR T 1). (PAR ART pg. 25 Legenda Key Cerchi in ghisa Nero Bianco Vetr. Testa moro Testa grigia grigia Maniglia grigia Maniglia t. moro Per Disco Grigio Disco Smaltato Da Aprile 2005 Fino Aprile 2005 Cast iron rings BLACK White Glass Dark brown Grey Grey Grey handle Dark brown handle For Grey Disk Enamelled Disk From April 2005 To April 2005 Key Disco Grigio Disco Smalto Satinato Grigio Testa moro Testa grigia Nero Bianco Serie cerchi in ghisa Grey Disk Enamelled Disk Satin finish Grey Dark brown Grey Black White Cast iron ring set 9.6 pg. 26 SP ARE P AR TS FOR BOSKY PARE PAR ARTS 65 - 95 (P AR T 1). (PAR ART Legenda Key Water Beige Disk Side handle kit Vin. P/S Legenda Acqua Beige Disco Kit maniglie laterali Vin. P/S 9.7 SP ARE P AR TS FOR BOSKY PARE PAR ARTS - 650 (P AR T 1). (PAR ART pg. 27 Legenda Key S/P Wine Water Beige To April 2005 From April 2005 Fixed hinge element Side handle kit 9.8 pg. 28 SP ARE P AR TS FOR BOSKY PARE PAR ARTS 920 (P AR T 1) . (PAR ART P/S Vin. Acqua Beige Fino ad aprile 2005 Da aprile 2005 Portarullino Kit maniglie laterali Legenda P/S Vin. Acqua Beige 9.9 SP ARE P AR TS FOR BOSKY SPARE PAR ARTS 60 - 65 - 90 - 95 - 650 - 920 Key S/P Vin. Water Beige (P AR T 2) . (PAR ART pg. 29 9.10 9.11 SP ARE P AR TS FOR BOSKY PARE PAR ARTS SP ARE P AR TS FOR BOSKY PARE PAR ARTS pg. 30 60 - 90 60 - 90 (ELECTRIC P ANEL) . PANEL) (ELECTRIC P ANEL WITH ELECTRIC O VEN) . PANEL OVEN) 9.12 SP ARE P AR TS FOR BOSKY PARE PAR ARTS 65 - 95 - 650 9.13 SP ARE P AR TS FOR BOSKY PARE PAR ARTS 920 (ELECTRIC P ANEL). PANEL). (ELECTRIC P ANEL). PANEL). pg. 31 9.14 SP ARE P AR TS FOR BOSKY PARE PAR ARTS 65 - 95 (INSULA TION CO VERS ). (INSULATION COVERS 9.15 SP ARE P AR TS FOR BOSKY PARE PAR ARTS 60 - 90 (INSULA TION CO VERS). (INSULATION COVERS). pg. 32

































