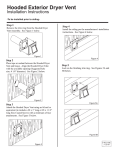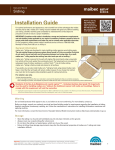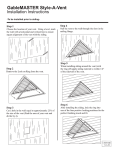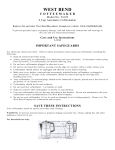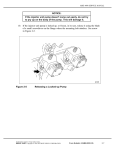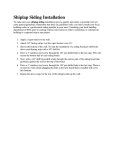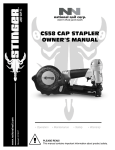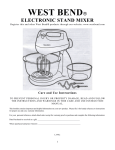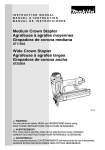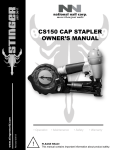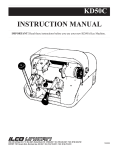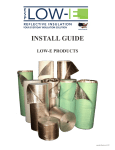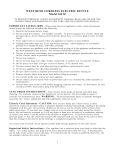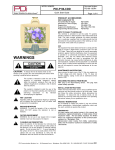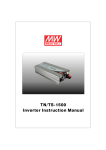Download our em+ siding installation guide
Transcript
Genuine Wood Siding Installation Guide Carefully read this entire guide before installing maibec em+ siding. You must understand and follow the instructions provided to properly install this product. General Information maibec em+ siding was developed to make installing maibec genuine wood siding easier. The end-matched tongue and groove system allows boards to fit into one another. End joints do not need to be cut and joints can fall anywhere between two furring strips. As a result, em+ siding requires less cutting, less stain touch-ups and no caulking.* maibec em+ siding is secured to the wall with staples. We recommend using a pneumatic tool, which will be much quicker than working by hand. The fastening line is concealed by subsequent rows of siding, resulting in a flawless and uniform finish. Tongue Fastening line Like all maibec siding, em+ siding is factory-made and stained on all surfaces. If you prefer, you can also install em+ siding by hand using stained maibec nails. Keep in mind that the nail heads will remain visible, however. If you choose this method, you must refer to the regular siding installation guide for nailing instructions. Groove For exterior use only. *Unless otherwise specified. Residents of the Îles-de-la-Madeleine and coastal regions** – Unstained stainless steel grade 316 ringed nails must be used for installing em+ siding in the traditional manner (with nails) and mouldings. Failure to comply with this requirement will void the warranties. ** Applicable coastal regions include those located less than 600 m (2,000 feet) from the coastline in the Atlantic provinces (New Brunswick, Prince Edward Island, Nova Scotia, Newfoundland and Labrador), Saint-Pierre-et-Miquelon and the U.S. East Coast. Warning Do not install defective material. maibec will only replace defective material if it is notified prior to installation. For more details, contact us. Before you begin, consult your national, provincial and local building codes for requirements regarding the installation of siding, breather membrane (housewrap), caulking, etc. Follow the manufacturer’s instructions for installing the breather membrane and applying caulking. For more information, consult the Government of Canada’s National Model Construction Codes at http://www.nationalcodes.nrc.gc.ca. Storage • • • • Store the siding in a dry and well-ventilated area. Do not place it directly on the ground. Always cover any unused siding after a day’s work. Do not store the siding in a heated space, which can dry out the wood. Failure to follow these storage requirements may alter the dimensional properties of em+ siding and make installation difficult. important : Must be followed. Failure to follow maibec’s mandatory installation and storage requirements will void the warranties. Consult the building codes applicable to your region. 1 Genuine Wood Siding 1 Wall Preparation • When installing maibec siding, it is preferable to do so over a standard 16” (406 mm) on centre stud built wall with OSB (Oriented Strand Board) sheathing or plywood, and an approved breather membrane. Use 1” x 3” (25 x 76 mm) furring strips. They must be kiln-dried, straight, without splits or nail holes to ensure a proper fastening base. • The breather membrane and flashing must be installed according to building codes and the manufacturer’s instructions. • Use approved exterior tape around windows, doors and any opening to ensure a tight seal with the breather membrane. • Install flashing over openings and in areas where moisture drainage is needed. The siding must be installed over furring strips or other maibec approved rainscreen to ensure airflow, allow for moisture drainage and reduce the risk of premature aging. • To provide proper ventilation for the wall and prevent rodent and certain insect infestations, use the maibec em+ starter trim or staple screening at the base of the wall. See page 3 and 4. • Verify the structural integrity of the wall, making certain that it is solid, straight and ready for siding to be installed. Verify that the wall’s moisture drainage is ensured by a properly installed breather membrane and appropriate flashing. Allow a minimum clearance of: • 8” (203 mm) from the ground, • 1” (25 mm) from adjacent horizontal structures (e.g. deck), • 2” (51 mm) from roof shingles. Note: If you are using insulating concrete forms (ICF) or foam sheathing, please contact maibec for technical assistance. 2 Before You Begin, Make Sure: Carefully plan the distribution of the boards on the walls. First, check the tally on the pallet identifying the product and the number of boards in each length. Arrange the boards on the wall so as to minimize the number of joints and cuts. Use longer boards above and beneath windows and on large areas. Use short segments of boards for small areas such as spaces between doors and windows. Alternate board lengths to avoid joint alignment. Boards measuring 4 feet to 10 feet (1.22 m to 3.05 m) in length should be installed between boards measuring 11 feet to 16 feet (3.35 m to 4.88 m) in length. For a flawless finish, distribute the joints evenly on the entire surface. Never install 2 boards longer than 12 feet (3.66 m) end to end. 3 Starter Course To avoid being splashed by rain hitting the ground, the board should be installed be at least 8” (203 mm) from the ground. The siding should never touch the ground. Note: It is important that furring strips are nailed to the structure according to federal and provincial building codes as well as any applicable municipal regulations in your area. In the Îles-de-la-Madeleine and coastal regions, unstained stainless steel grade 316 ringed nails must be used for installing the starter course of em+ siding and mouldings. Failure to comply with this requirement will void the warranties. important : Must be followed. Failure to follow maibec’s mandatory installation and storage requirements will void the warranties. Consult the building codes applicable to your region. 2 Genuine Wood Siding Starter Course (cont’d) The starter course can be done as follows: NEW ! 1. WITH the maibec em+ galvanized steel starter trim • • • • Allows you to install the first row of siding without any visible nails Acts as a level starter course around the entire building Prevents rodent and certain insect infestations Provides proper ventilation for the wall 1 1/2” The maibec em+ starter trim is designed only for installing siding horizontally. 8” The starter trim must be used around the entire building, including inside and outside corners. It allows for a 1 ½” overlap with the foundation. Install the maibec em+ starter trim as follows: 1 a. For newly constructed homes or renovated walls WITHOUT furring strips: • Use a precision level (laser) or regular level to install the maibec em+ starter trim. This starter course will serve as the reference point for beginning to install the maibec em+ siding. Nail horizontally every 16”. • Once the maibec em+ starter trim has been installed, place 1” x 3” vertical furring strips on the wall at 16” intervals on centre. The bottom of the furring strips should touch the base of the maibec em+ starter trim. • Install the first row of siding according to the recommendations in the installation guide and staple in place. 1 b. For a wall WITH vertical furring strips: WITH a horizontal cross beam: WITHOUT a horizontal cross beam: To install the maibec em+ starter trim, remove the horizontal cross beam and cut approximately 12” from the vertical furring strips around the entire building. To install the maibec em+ starter trim, cut approximately 12” from the furring strips around the entire building. Whether the wall has a horizontal cross beam or not, install the maibec em+ starter trim as fallows: Use a precision level (laser) or regular level to install the maibec em+ starter trim. This starter course will serve as the reference point for beginning to install the maibec em+ siding. Nail every 16” on centre. Once the maibec em+ starter trim has been installed, replace the 1” x 3” pieces to complete the wall and to finish the furring strips from the base of the maibec em+ starter trim to the cut section. important : Must be followed. Failure to follow maibec’s mandatory installation and storage requirements will void the warranties. Consult the building codes applicable to your region. 3 Genuine Wood Siding Starter Course (cont’d) 2. WITHOUT the maibec em+ starter trim Staple screening at the base of the wall. a. Without any starter trim To properly repel water from the wall, the starter board must extend past the furring strip by at least 1/4” (6 mm), but not more than 1” (25 mm). 16” centre to centre Fold back and fasten over the furring strips before installing the first row of siding 1” x 3” furring strips 1/4” - 1” 8” b. With maibec’s regular skirt board You can also use maibec’s regular skirt board as a starter course. It fits all maibec horizontal siding profiles. In this case, press the back of the siding against the top of the skirt board and nail in place as recommended. 4 Subsequent Courses Horizontal Installation TIPS: Fit boards tightly into one another lengthwise, with a maximum variance of 1/16” (1.5 mm) between boards. Correct 0’’ (0 mm) Incorrect More than 1/16’’ (1.5 mm) The upper alignment of boards can be adjusted up to a maximum of 1/16” (1.5 mm), taking care not to leave any visible staples. Correct 0’’ (0 mm) Acceptable 1/16’’ (1.5 mm) Incorrect More than 1/16’’ (1.5 mm) • To fit boards together tightly with a hammer without damaging the tongues, use a block of siding approximately 6” (152 mm) long. • To serve as a gauge guide, make a pencil mark on the wedge block. This reference will instantly tell you if the board is properly inserted. Keep this block on hand at all times! • Verify course alignment with a level every 3rd or 4th row and adjust the board as needed. A variance of 1/16” to 1/8” (1.5 mm to 3 mm) in height between boards is considered normal. • Using a reference line 3/4 from the top of the wall, place nails every 8 feet so that you can take measurements that will allow you to periodically verify alignment and make slight adjustments as needed. important : Must be followed. Failure to follow maibec’s mandatory installation and storage requirements will void the warranties. Consult the building codes applicable to your region. 4 Genuine Wood Siding End Joints End joints - board to board: End joints - board to moulding: With maibec em+ siding, end joints do not need to be cut and joints can fall anywhere between two furring strips. No caulking is required. Cut the end of the board to be butted to the moulding at a 90° angle and at the appropriate length. Apply touch-up stain as recommended. 1” x 3” furring strip Wall structure Siding Caulking If you have to make a joint cut, make 45° cuts at the ends of both boards to be butted, apply touch-up stain as recommended and fasten to the furring strip. No caulking is required. Siding 90° board joint Apply caulking to the joint according to building codes and the manufacturer’s recommendations. Siding 45° board joint Staple Touch-Up Stain /À u ba se d’ea ba i plo ke N UP tura AIL DE ST l to S RE AI / C TO N l bef ne ore s / LO UCHE use Te U / Bie intes n agi natu S ter ava rel nt l’em les wel TO TU UCHRE IN TE se Wat er sed / À ba d’ea u TO UC TU HRE UP IN ba t l’em ploi s na S turell es agit er avan Teinte / Bien Use Kee 4.9 Util Gar onl p out fl oz ise der y r seu hor in a of rea / 145 lem s de well-vch of ml ent la ent chi dan por ilat ldre s un tée ed n. enddes enf area. roit ant bie s. n aér é. TE re use d’e au Natur CUTS DE STAI RE al / CO TOUCN well ton befo es / UPE HE Sha ke se i plo ke N UP tura AIL DE ST l to S RE AI / C TO N l bef ne ore s / LO UCHE use Te U / Bie intes n agi natu S ter ava rel nt l’em les wel Na base d/ Sha ter Wa TO TU UCHRE IN TO UC TU HRE UP IN TE d’e au Natur CUTS DE STAI RE al / CO TOUCN well ton befo es / UPE HE re use Tei / Bien ntes S agit natur er avan ell t l’em es Sha ke . se À ba TE NAILS / CLOUS Use Keep 4.9 fl Util Gar only out of oz / 145 in iser der reac seu hors a wel h of ml l-ve chil lem de ent la port ntila dren dan ted s un ée des area. end enfa . roit nts. bien aéré TOUCH-UP STAIN TEINTURE DE RETOUCHE Natural tones / Teintes naturelles Shake well before use / Bien agiter avant l’emploi Na ter À ba . CUTS / COUPES Natural tones / Teintes naturelles Shake well before use / Bien agiter avant l’emploi Sha Wa base d/ Use Keep 4.9 fl Util Gar only out of oz / 145 in iser der reac seu hors a wel h of ml l-ve chil lem de ent la port ntila dren dan ted s un ée des area. end enfa . roit nts. bien aéré TOUCH-UP STAIN TEINTURE DE RETOUCHE ploi d’eau l’empl oi TOU CH-UP TUR E DE STAIN RET TEIN base CU OUC HE Natural TS / CO UPES tones well / Teint before es natu use / Bien relles agiter avant 4.9 fl oz / 145 ml Keep out of reach of children. Use only in a well-ventilated area. Shake Water based / À base d’eau Garder hors de la portée des enfants. Utiliser seulement dans un endroit bien aéré. based /À 4.9 4.9 fl oz / 145 ml Keep out of reach of children. Use only in a well-ventilated area. Water Water based / À base d’eau Garder hors de la portée des enfants. Utiliser seulement dans un endroit bien aéré. fl oz / Keep 145 ml Use only out of reach in a well-v of childre Garde Utilise r hors entilat n. r seulem de la ed area. ent dansportée des enfant un endroi t bien s. aéré. For Natural Tones siding touch-ups, use the maibec touch-up applicator. You need (2) bottles for natural tones siding touchups – one bottle for the siding CUTS, one bottle for the NAILS. To entirely seal the wood, apply a sufficient amount of touch-up stain. sed Apply touch-up stain to all cut or planed surfaces and to all bare wood, even if it will not be visible once the siding is installed. It is imperative to touch-up boards before they are installed. Wat er 6 1” x 3” furring strip Wall structure Moulding Use Kee 4.9 Util Gar onl p out fl oz ise der y r seu hor in a of rea / 145 lem s de well-vch of ml ent la ent chi dan por ilat ldre s un tée ed n. enddes enf area. roit ant bie s. n aér é. 5 When using touch-up stain in a can, use a polyester, nylon, or any synthetic applicator with firm bristles approved for water-based coating. Touch-up stain is only meant to be used in areas in need of it. It must not, under any circumstance, be applied over undamaged factory coated material. For more information, see the touch-up guide that comes with the touch-up stain cans or kits, or go to www.maibec.com. important : Must be followed. Failure to follow maibec’s mandatory installation and storage requirements will void the warranties. Consult the building codes applicable to your region. Apply precisely Do not spillover or overbrush 5 Genuine Wood Siding 7 Fastening and Furring Strips Fastening line Use maibec recommended staples: a. Staples If you must fasten a board anywhere other than along the fastening line, use a stained maibec nail. These are staples used solely for siding: 2’’ (51 mm) length, 7/16” (11 mm) crown staples, resin-coated stainless steel SUS 304. Warning: Specific safety rules must be followed when using pneumatic tools. Consult the manufacturer’s user manual. When fastening siding, always press the board firmly against the furring strip. Ensure staples have a minimum penetration of 1 1/4" (30 mm) in a solid substrate. Staples must be positioned directly along the fastening line indicated on the board’s profile. Installing the staple above this line may cause the tongue to crack. Installing the staple below the line will cause it to be visible on the wall. 3/4’’ minimum Do not install staples less than 3/4" (19 mm) from the ends of boards. Install TWO staples centred on each furring strip at a 20° angle, leaving a 3/4” (19 mm) space between them. The staple head should not sink into the wood but sit flush on the surface. TIP: A wood block can be attached to the pneumatic tool to Most pneumatic tools have an adjustable depth of drive. See the manufacturer’s user manual. ensure a 20° angle. 20° Correct Incorrect Correct Incorrect maibec em+ Stapler Guide Makes installing maibec em+ siding fast and easy • Ensures constant positioning along the fastening line • Guarantees the desired angle when installing staples • Facilitates the recommended 3/4” spacing between staples NEW! The maibec em+ stapler guide is compatible only with SENCO (SNS50XP, SNS45XP, SNS44XP), MAKITA (AT1150A), and HITACHI (N5008 AC 1’’ and AC 2’’) staplers. For more information, see the maibec em+ stapler guide instruction sheet at www.maibec.com. important : Must be followed. Failure to follow maibec’s mandatory installation and storage requirements will void the warranties. Consult the building codes applicable to your region. 6 Genuine Wood Siding b. Nails If you must fasten a board anywhere other than along the fastening line, use a stained maibec nail. Use maibec double hot dipped zinc galvanized ring shank nails with textured heads, factory-stained to match the siding colour. In the Îles-de-la-Madeleine and coastal regions, unstained stainless steel grade 316 ringed nails must be used for installing em+ siding in the traditional manner (with nails) and mouldings. Failure to comply with this requirement will void the warranties. To touch-up nail heads, please consult section 6. Lengths*: • 2” (51 mm) for siding and 1” fascia • 3” (76 mm) for all other regular mouldings * Ensure nails have a minimum penetration of 1 1/4" (30 mm) in a solid substrate. If you have to make a joint cut, make 45° cuts at the ends of both boards to be butted, apply touch-up stain as recommended and nail to the furring strip. No caulking is required. c. Horizontal Installation, Vertical Furring Strips Installing 1” x 6” (25 x 150 mm) siding: Nail furring strips vertically 16” (406 mm) on centre for horizontal installation. Furring strip 1” x 3” The nail head should not sink into the wood but sit flush on the surface. Incorrect Correct Tongues d. Vertical Installation, Diagonal Furring Strips Contemporary, V-Joint and Channel profiles are well suited to vertical installation. Install furring strips diagonally 12” (300 mm) on center at a 45° angle. It is important to install siding starting on the right side of the wall. The first board is installed with nails like a starter course, with staples used on all remaining boards. To avoid water infiltration in the joint, the board must be installed with the tongue end facing upward. See drawing. For nail and staple position, see instructions in sections 7a and 7b. 12” Start on the right e. Diagonal Installation, Diagonal Furring Strips Contemporary, V-Joint and Channel profiles are well suited to diagonal installation. A diagonal furring strip pattern is particularly useful when installing different profiles on the same wall surface. Install furring strips diagonally 12” (300 mm) on centre at a 45° angle. To avoid water infiltration in the joint, the board must be installed with the tongue end facing upward. If this is not possible, it is imperative that you cut the ends of the boards at a 45° angle to avoid water infiltration in the joint. Touch-up stain must be applied and the ends of the board must be secured to the furring strip with nails or staples. For nail and staple position, see instructions in sections 7a and 7b. important : Must be followed. Failure to follow maibec’s mandatory installation and storage requirements will void the warranties. Consult the building codes applicable to your region. 7 Genuine Wood Siding 8 Corner Finish Details Here are a few ways of installing mouldings: Inside Corner Universal Corner 2” Inside or Outside Corner Corner, door and window mouldings must be installed before the siding is installed (except when using 1” fascia – contact maibec for details). 1” (25 mm) Fascia Nailing Mouldings Every 16” (406 mm), fasten 2 nails 3/4” to 1” (19-25 mm) from each edge. 9 Window or Door Finish Details 1. Choosing a Window or Door • If you plan to install maibec window mouldings, you must properly set the window or door depth according to the thickness of the furring strips (strapping), the chosen siding and the moulding. It is important that the moulding does not extend too far past the window or door frame in areas where water can accumulate (such as on headers and sills). See drawings in #3 of this section. • If the siding butts to the frame, the frame must be as deep as the thickness of the wall and the siding combined. 3" important : Must be followed. Failure to follow maibec’s mandatory installation and storage requirements will void the warranties. Consult the building codes applicable to your region. 8 Genuine Wood Siding Window or Door Finish Details (cont’d) Membrane 2. Header Flashing Steel flashing is essential to avoid water infiltration. It must be installed so that it covers and extends beyond the header moulding that will later be installed. Siding Leave a 1/4” to 1/2” (6 to 13 mm) space between the siding and the flashing for effective water drainage. Flashing extending past moulding 1/4” - 1/2” Furring strip The adjacent drawing shows a flashing with a 2” (51 mm) inside or inside corner. If using a 1” fascia, please contact maibec for details. Moulding 3. Siding Installation Window frame Install the siding only after the mouldings have been installed. Since siding installed directly under a window cannot be fastened, we recommend manually nailing it in place with stained maibec nails. 4. Installation under a window To help fit the course running under a window, we recommend cutting the board at a 45° angle. The same applies to siding installed directly over a window or door. These boards must also be manually nailed in place with maibec nails. All flat horizontal surfaces (such as a window sill trim) are prone to water or snow accumulation. The use of flashing, caulking or a miter cut on the trim is necessary to prevent this accumulation. Caulking Caulking Caulking Caulking Incorrect Caulking Caulking Caulking The 45° cut makes it easy to slide the piece into place without creating a large gap thus reducing the size of the caulking line. Correct Dormer/Roof Junction Finish Details 10 2” spacing The siding must be spaced at least 2” (51 mm) when it ends adjacent to the roof surface. This spacing protects the siding by creating a channel wide enough to allow water to drain properly. This will also prevent the build-up of ice against the siding. important : Must be followed. Failure to follow maibec’s mandatory installation and storage requirements will void the warranties. Consult the building codes applicable to your region. 2” spacing Metal flashing Roof cladding 9 Genuine Wood Siding 11 Top of Wall Finish Details Wood spacer 1/2" spacing 1” spacing 1” Fascia 2’’ Inside or Outside Corner Siding 1” spacing Furring strip Siding The tops of walls are usually finished by installing a moulding and then having the siding butt directly to it. This is generally done when the uppermost course of siding is wide enough for 2 nails. Siding that is at least 4” (102 mm) wide is acceptable. To facilitate air flow behind the siding, it is important to leave a 1/2” (13 mm) gap between the moulding and the soffit. 1” Fascia Furring strip Siding Furring strip Alternatively, you can install a 1” (25 mm) fascia board over the installed siding. This is typically called “capping”. A wood spacer is sometimes needed behind the fascia for a proper flush setting; particularly in the case of rabbeted bevel siding under a roof gable (sloped soffit). To facilitate air flow behind the siding, be sure to leave a 1” (25 mm) gap behind the fascia. 12 Gable Finish Details Finishing a gable is similar to finishing the top of a wall. Step 1 TIP: To make installing and fitting the pieces of siding together easier, cut the ends according to the angle of the gable (step 1), then again at a 45° angle (step 2). Apply a coat of touch-up stain to the cut ends. The 45° cut makes it easy to slide the piece into place without creating a large gap thus reducing the size of the caulking line. Maintenance As with all sidings, dirt build-up can occur; this can be due to a number of factors such as surrounding vegetation, dust or air pollution. Periodic cleaning may be required. Wash down with a hose or a mild detergent to avoid damaging the stain. Do not use a pressure washer. Contact maibec for more details. See the maibec Sidings Maintenance Guide for more details. Drawings not to scale. important : Must be followed. Failure to follow maibec’s mandatory installation and storage requirements will void the warranties. Consult the building codes applicable to your region. ® Trademark of maibec inc. © Copyright - maibec inc. Printed in Canada March 2013 E1213162.1A Step 2 1.800.363.1930 maibec.com 250 – 1990, 5e Rue, Saint-Romuald QC G6W 5M6 Canada 10










