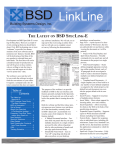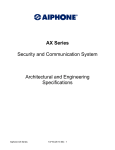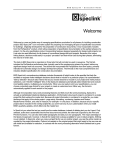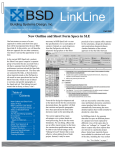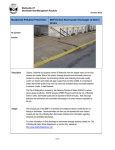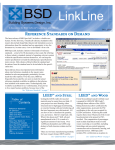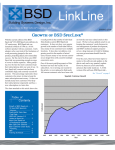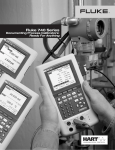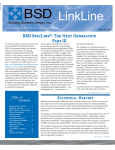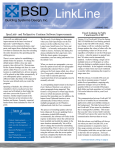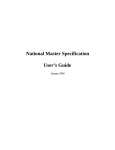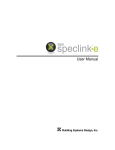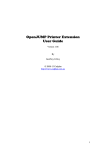Download LinkLine - Speclink
Transcript
LinkLine A Newsletter for BSD SoftLink ® Customers and Friends Man aging Users in SpecLink-E Mana This is the fourth article in a series describthis development effort. They also discuss ing the functionality expected to be included the new user interface, new installation and in BSD’s forthcoming next generation updating technologies, and E’s connected release of the SpecLink product. You can and disconnected operation in a network read previous articles by visiting the BSD environment. The most recent article website at www.bsdsoftlink.com/linkline/ describes BSD’s approach to achieving current/linkLine_archives.htm. BSD is meaningful interoperability between CAD, spending hundreds cost, and specificaof thousands of tions applications. dollars on this next In this article we want generation initiative to talk about how use to update our of the system is technology and controlled and how support our rapidly users can be mangrowing customer aged within that base with improved system— how they and extended can be authenticated functionality. and authorized when Previous articles and where it is User Roles Dialog Box discuss the rationale important to do so. Note behind this initiative and that until the product is BSD’s most important goals in embarking on released there can and probably will be changes to the features and functionality described herein. This article describes the Table of current design intent and development Contents effort. Managing Users in SpecLink-E ..................... LEED®-CS Added to SpecLink ............. BSD Customer Case Study: Saratoga Associates ......... The Other Contract Document Forms: AGC ..... SpecLink Webinars ............ Help Wanted ....................... About Your SpecLink & PerSpective Updates ...... New & Revised SpecLink Sections ............. Three-part Section Format Slated to Change ............... Q&A ..................................... CostLink Workshops .......... Training Schedule .............. 1 1 2 2 3 3 3 4 4 6 7 8 Use of the SpecLink-E (SLE) system is affected by licensing and user role assignment. One way to look at this breakdown is that licensing provides BSD’s mechanism for controlling use of the software and documents, and user roles provide your mechanism for controlling use. This article is about role management, but let’s first talk a little about licensing. Licensing determines operating mode and access rights. Access rights determine the groups of documents or sections (catalogs) that the user is allowed to access and operating mode determines the type of access. There are three operating modes that are currently applicable: Evaluation See “SpecLink-E” on page 5 SPRING 2007 LEED®-CS Added to SpecLink The LEED Green Building Rating System™ For Core & Shell Development (LEED-CS), Version 2.0, July 2006, has been added as an option in the SpecLink LEED checklist sections for the Spring 2007 Update. Prior to this, LEED-NC was the only certification option offered in SpecLink's automated checklist sections and companion forms. To address LEED-CS, the specifier simply selects LEED-CS instead of LEED-NC — the software automatically excludes LEED-NC credits that are not applicable, adds the new LEED-CS credits, and changes the credit numbers where necessary. Where credit numbers are different between the two rating systems, SpecLink changes the credit numbers in each LEED-related section and form where the numbers are referenced. As one might expect, LEED-CS is very similar to LEED-NC. Since the core and shell of a building is a subset of the whole building, LEED-CS omits requirements that are not under the control of the core and shell developer. This means some credits are deleted, some added, and some changed, but most of the prerequisites and credits are the same as in LEED-NC. SpecLink's two sections that are automatically coordinated to each other and to other sections of the specification make it easy to get the credits straight and prepare specs that address those that can be addressed via the specifications. The LEED Credit Summary "walks" you through identification of the credits to be achieved — the LEED Certification Procedures section explains it to the Contractor. 01 3514 -- LEED CREDIT SUMMARY -- By editing this section you activate relevant LEED provisions in appropriate spec sections by documenting your decisions as See “LEED-CS” on page 4 SpecLink® Helps Sara toga Associa tes Saratoga Associates Increase Efficiency The Other Contract Document Forms In Boston, New York City, and Saratoga Springs (NY), Saratoga Associates provides Planning, Landscape Architecture, Civil Engineering, and Architectural services to clients. Whether creating compelling destinations, enriching communities, or safeguarding special places treasured for their historic, cultural, or natural importance, The Spa at Mohonk Mountain House, New Paltz, New York. the commitment of the people at Saratoga Associates to document, instead of 50 or 60 different their clients’ success remains the same. word files. In addition, we can print They help them shape, visualize, and reports that list sections where a realize what is needed in a way that specific topic is discussed.” uses their resources wisely and The Outcome: Saratoga Associates efficiently. works on many environmentally The Need: In 2004, they were using a responsible designs. Oldenquist says, word processing based spec writing “One of our best projects to date was a software package. Their specifications recently completed LEED-certified took too long to develop; the outcome cultural center. Being able to take advantage of the LEED front-end was anything but efficient. They knew there was a better way to do things: sections available in SpecLink is what SpecLink®. made this such a great project to work on.” The Solution: “We now have an easier, faster way to produce and print Oldenquist continues with the list of specifications,” says Nina Oldenquist, SpecLink features she likes, “We can Specification Writer with Saratoga add our own links — that greatly Associates. “The ease of reporting increases automation. And the ability to makes construction administration change the project name, headers, easier — and that alone has made a footers, and the page format just once huge difference in how long it takes us for the entire document is great — to produce specifications.” especially for those in our office who are not accustomed to doing a lot of The efficiencies gained by switching to word processing. Because SpecLink is SpecLink manifest in many ways. a specification writing program and not Oldenquist recalls one of the main a general purpose word processing features that helped her decide to program, they can be more efficient switch to SpecLink. “I like the fact that using the software.” the entire project manual is a single An Introduction to AGC DocuBuilder® 2 BSD LinkLine Spring 2007 Many of BSD’s customers are architects who are very familiar with AIA contract documents and AIA’s electronic document software. Our professional engineer customers are undoubtedly familiar with the standard contract forms published by the Engineers Joint Contract Documents Committee (EJCDC). However, we suspect that many of our customers are not aware of the fact that AGC (The Associated General Contractors of America) also publishes a wide selection of standard contract forms for construction. Not only are these forms very similar in scope to those produced by AIA and EJCDC, they are also available in a software product that was developed by BSD for AGC—a product named AGC DocuBuilder®. The forms developed by AGC are well balanced and fair, and they are created with input from a wide range of sources. For example, The Building Owners and Managers Association (BOMA) has endorsed the AGC 200 general conditions document and its AGC 400 design-build agreement. The Associated Specialty Contractors (ASC) organization has endorsed the AGC 650 subcontract agreement. EJCDC has approved the AGC 510 and 520 construction management documents. Even AIA has jointly drafted with AGC its 565 and 566 construction management-at-risk documents. AGC has approximately 100 standard contract forms, all of which are available in AGC DocuBuilder, including an Owner-A/E agreement comparable in scope to AIA’s B141 document and EJCDC’s E-500 document. In addition to the balanced fairness of the AGC documents, the fact that they are available in intuitive software that looks and feels much like BSD SpecLink® should make the product of special interest to our customers. Anyone who has worked with the AIA software should be especially appreciative of DocuBuilder’s ease of use. In addition, DocuBuilder has unique features such as context-sensitive notes that provide background information and explanations of particular contract provisions. The software allows global replacement of key terms, such as “Contractor” and “Owner,” and it allows users to insert project-specific headers with See “AGC” on page 3 About Your SpecLink & PerSpective Updates SpecLink+ St atistics: Sta • • • • • • • • • • • • 528 sections total, 109 updated or new (21%) 1 new non-proprietary section 1 new proprietary section 524 non-proprietary sections 4 proprietary sections 49 sections with built-in checklists 90,708 paragraphs 98,376 internal links (targets and consequences) 25,612 notes to specifier 14,847 notes with live hyperlinks to Internet web pages 2,119 external documents referenced, with live hyperlinks to order information 958 ASTMs referenced, 100% verified within last 9 months • • • • 1,163 other documents referenced, 79% verified this quarter* 183 standards organizations referenced 2,414 manufacturer listings, with live hyperlinks to their web sites 941 unique manufacturers listed in 371 non-proprietary sections Short F orm Specs St atistics: Form Sta • • • • • • • 16 sections corresponding to MasterFormat 1995 divisions 5 sections updated (31%) 8,307 paragraphs 1,563 notes to specifier, 1,022 with live hyperlinks 9,067 internal links (targets and consequences) 363 external documents referenced 224 ASTMs referenced, 100% verified within last 9 months • • 141 other documents referenced, 74% verified this quarter* 43 standards organizations referenced PerSpective Performance Specs St atistics: Sta • • • • • • • • 161 sections, 9 updated (6%) 17,381 paragraphs 21,929 internal links (targets and consequences) 4,015 notes to specifier, 923 with live hyperlinks 189 external documents referenced, with live hyperlinks to order information 50 ASTMs referenced, 100% verified within last 9 months 138 other documents referenced, 79% verified this quarter* 39 standards organizations referenced * Documents issued more than two years ago are verified quarterly, as are annual or semiannual publications. The documents not verified this quarter were updated within the past two years. No w Pla ying: Now Playing: “AGC” continued from page 2 SpecLink Webin ars ebinars automated keyword replacement for all documents in a project. Users may choose to print comparative documents that show the changes from the standard forms by underlining and strikethroughs, or they can print “clean” documents that show no changes. In the latter case, an automatic footer is changed to alert readers to the fact that unmarked changes may have been made to the standard contract language. Building Systems Design is pleased to announce that we are providing twiceweekly guided tours of the BSD SpecLink® application. These one-hour Webinars cover the basics of getting started developing your first project. Subjects covered in the SpecLink Webinar include: • • Starting a new project Navigation of the Menu Bar and Tree Panel • Discussion of the Status Columns in the Document Panel • Explanation of choices, options, and fillin-the blanks • Creating and modifying headers and footers • Printing options We offer free SpecLink Webinars twice a week - Tuesdays at 11 AM and Thursdays at 4 PM, Eastern Time. Please call 1-800-2667732 to schedule the most convenient time for you, and we will send you the information needed to register. AGC DocuBuilder also offers more flexibility in pricing than the AIA product. In addition to annual subscriptions for unlimited use and a meter mode option that allows infrequent users to pay by the document, DocuBuilder also offers access to subsets of the documents. There are four groups of documents that can be subscribed to separately, plus a fifth group of short form documents. For instance, an architect might need access only to the 200 series documents that cover general construction. A subcontractor, on the other hand, might need only the subcontract documents in the 600 series. Each document series is available for a fraction of the cost of a full subscription, and each is priced well below the subscription price of the AIA product. It’s even possible to buy a subscription to one series of frequently used documents and to combine the subscription with a meter mode account that allows access to infrequently used documents outside of the subscription. For more complete descriptions of the documents available in each series and the product pricing, interested parties should visit AGC’s website, at www.agc.org, where DocuBuilder can also be purchased via the AGC e-store. For the month of March 2007, new customers who buy a DocuBuilder subscription for the full range of documents will receive a free iPod nano. 123456789012345678901234567890121234567890123456 123456789012345678901234567890121234567890123456 123456789012345678901234567890121234567890123456 123456789012345678901234567890121234567890123456 123456789012345678901234567890121234567890123456 SPEC WRITER JOB OPENING: BSD is 123456789012345678901234567890121234567890123456 123456789012345678901234567890121234567890123456 123456789012345678901234567890121234567890123456 looking for an architect or engineer to join 123456789012345678901234567890121234567890123456 123456789012345678901234567890121234567890123456 123456789012345678901234567890121234567890123456 us in maintaining and expanding 123456789012345678901234567890121234567890123456 123456789012345678901234567890121234567890123456 123456789012345678901234567890121234567890123456 SpecLink. For more information, go to 123456789012345678901234567890121234567890123456 123456789012345678901234567890121234567890123456 123456789012345678901234567890121234567890123456 www.bsdsoftlink.com/bsdjobs.htm or call 123456789012345678901234567890121234567890123456 123456789012345678901234567890121234567890123456 123456789012345678901234567890121234567890123456 (888) BSD-SOFT. 123456789012345678901234567890121234567890123456 123456789012345678901234567890121234567890123456 123456789012345678901234567890121234567890123456 123456789012345678901234567890121234567890123456 BSD LinkLine Spring 2007 3 New SpecLink Sections 07 1355 (07131) - Dimpled Plastic Dampproofing and Waterproofing Membranes with Drainage:: This new proprietary section specifies Cosella-Dörken’s polyethylene sheet waterproofing, drainage, and vapor barrier sheets that have a dimpled design that provides moisture drainage pathways and an insulating air barrier. Cosella-Dörken produces waterproofing membranes for use with varying levels of environmental water, and drainage sheet to be installed over waterproofing or dampproofing provided by others, or without waterproofing or dampproofing. Cosella-Dörken offers options for vertically or horizontally installed drainage sheet, with several levels of compressive strength; all are suitable for below grade installations up to 30 feet deep. Other specified applications in this section include vapor retarder under slabs on grade, plaza deck and planter drainage sheets, bored tunnel drainage sheets (panning liner), weather-resistive barrier in above grade walls, and underflooring vapor barrier. 10 1400 - Signage (10400 - Identification Devices):: This section covers tactile signage — ADA panel style with raised letters and Braille made with injection mold, etched metal, engraved, or applied character panels. It also covers silk screened and sand blasted plastic non-tactile signage, and metal and plastic individual letters. Applications included are room and door signs. interior directional and informational signs, building identification signs, and emergency evacuation maps. Traffic signs and plaques could also be added to this section. CSI THREE-P AR T SECTION THREE-PAR ART FORMA T SLA TED TO CHANGE FORMAT SLATED As if a new CSI MasterFormat™ wasn't enough, CSI is now preparing to change the Three-PART SectionFormat™! The CSI SectionFormat PageFormat Update Task Team (SPUTT for short) has been meeting for almost two years with the goal of making the Three-PART format even easier to understand and use. BSD's Susan McClendon has been on the team, bringing the perspective of master guide specification providers to the wide array of points of view gathered in the review process. The proposed changes are significant but not radical -- thankfully there are still 3 parts rather than 4! When the new edition of SectionFormat is published (planned for June 2007), BSD will begin modification of the SpecLink master database, implementing the changes by means of the normal updating process, by which users may accept or reject any change. Unfortunately, there will be no "switch" like for MasterFormat 2004 - instead, blocks of text will change locations within individual sections. We expect the process to take several quarters. (By the way, the PageFormat™ recommendations will also change, but with no real consequence to SpecLink -- the existing built-in styles will already be in conformance.) Revised SpecLink Sections 01 3515 (01355) - LEED Certification Procedures:: This section was formerly titled “LEED Requirements.” The change in title more accurately reflects the function of the section from the Contractor's point of view. See the “LEED®-CS Added to SpecLink” article on page 1 for further information. 06 1000 (06100) - Rough Carpentry:: Section 061054 / 06114 - Wood Blocking and Curbing has been removed. We were concerned about the duplicate provisions in this section and in 061000 Rough Carpentry. So we sent out an email survey, asking how people used this section. Based on the positive response we got from users, the Wood Blocking and Curbing section has been folded into Rough Carpentry. A new, comprehensive checklist has been added to Rough Carpentry that allows the user to quickly "scope" the section -- from only minor miscellaneous carpentry to a fully wood framed building. We believe the checklist will be even more helpful than having a separate section. The section has also been generally updated. Note that we did hear from some users about sometimes needing to have two "rough carpentry" sections -- one from their structural engineer, just for framing, and one for all the other carpentry that the structural engineer isn't concerned with. In this case, we recommend that Rough Carpentry be edited for the non-structural scope and then copied to make a section of a different number and title from the structural section. This should be a simple enough procedure that it can be done each time with a "fresh" updated copy of the Rough Carpentry section. “LEED-CS” continued from page 1 to how to address each prerequisite or credit. This section automatically edits the list of relevant sections in the LEED Certification Procedures section and can also be used as a planning tool. 01 3515 -- LEED CERTIFICATION PROCEDURES -- This section is used in the Project Manual to explain the certification process and the Contractor's role in it. By editing this section you can activate relevant LEED provisions in appropriate spec sections by making a list of relevant sections for the Contractor's information. (This section was formerly titled "LEED Requirements" — the new title more accurately reflects the function of the section from the Contractor's point of view.) The LEED CREDIT SUMMARY is used to document the project team's intentions in regard to certification and particular credits. First, either LEED-NC or LEED-CS is selected to edit the list of prerequisites and credits. Thereafter, for each credit, a status of "Required," "Preferred," or "Not Required" may be set, as a record of intentions. Following the statement of each credit is a brief description of predefined possible solutions, taken from the LEED Rating System itself, each linked to the specification sections which address the credit. When one of the predefined solutions is See “LEED-CS” on next page 4 BSD LinkLine Spring 2007 “SpecLink-E” continued from page 1 Mode, Review Mode, and Subscription Mode. The Evaluation mode is enabled by the lack of any license. The Review mode allows the user read-only access to the documents for which you have a license but does not increment the concurrent user count. Subscription mode allows read-write access to all catalogs for which the customer is licensed and increments the concurrent user count by one for each user. As we start to talk about user roles, we want to make it clear that the implementation and use of user roles is not mandatory. In fact, SLE defaults to a configuration that does not require user role assignments. All users are essentially system administrators and have access to all system functionality. However, once you check the box to enable security, and assign the role of System Admin to one or more users, no other user can access the system until and unless they are specifically identified and assigned a role by a System Admin. There are six roles that can be set by the system or assigned by the System Admin: · Evaluation User (EVL) · Reviewer User (REV) · Standard User (USR) · Expert User (EXP) · Project Admin (PAD) · System Admin (ADM) Note that a System Admin does not have to be someone with Windows administrator rights. In this article, Admin refers to a user whose role in SLE is System Admin (ADM) and Windows administrator refers to someone with administrator rights on the Windows network. LinkLine A BSD SoftLink ® Publication Editor: Niki Koplowitz The LinkLine is published by Building Systems Design, Inc. 3520 Piedmont Road, NE Suite 415 Atlanta, GA 30305 Permission to use excerpts in other publications is granted provided the publisher is notified in advance at 404-365-8900. BSD SpecLink, BSD CostLink and BSD SoftLink are registered trademarks, and BSD CadLink and BSD LinkMan are all trademarks of Building Systems Design, Inc. Get the latest on BSD by visiting our web page at www.bsdsoftlink.com The Reviewer User has read-only access throughout the system and does not have access to certain commands. The Reviewer User role does not add to the concurrent user count. The Evaluation User role is forced by the Evaluation Mode (essentially set by the lack of any license). This role cannot print or export documents, does not have access to certain commands, and is limited by access rights to only a few documents. The Standard User (USR) role prepares documents for publication and has access to all functionality not identified as specific to other roles. The Expert User has the ability to add, modify, and delete the following items while the Standard User cannot: · Links · Choice Fields · Global Terms · Document Templates · Styles There are two levels of role management: system level and project level. The system level determines the user’s ability to access the system and system level commands. It is also used as the default if project level roles are not specified. When system level security is enabled, it is possible to enable role management separately for each project. That is, a System Admin can enable role management for a given project and assign a Project Admin role to a user on a project by project basis. The figure on page 1 displays the Set Project Roles dialog for user roles. The Project Admin has the ability to specify users and roles that apply to that project independent of all others. Using project level security, a user can be given Expert read-write access to one project but not have any access to a second project. Another user might be given a Reviewer role for a given project without any ability to edit the project. A user’s access for a given project can also be limited to certain catalogs (groups of documents or specification sections) such as the architectural catalog or the civil catalog. And a Project Admin has the ability to create a project-level catalog (grouping of documents) and limit a user’s access to only the documents contained in that catalog on this project. SpecLink-E incorporates the experience we’ve gained over the past decade and more, working with thousands of users. We welcome your feedback as we move the product toward completion. Our measuring stick will be your productivity and the quality of your specifications, and we will not call SpecLink-E complete until we’re completely confident we can measure up. We look forward to completing this year, and to working with you to make your transition to SpecLink-E as seamless, as effortless, as possible. “LEED-CS” continued from previous page selected, the appropriate specification section is highlighted in the Project Tree and the LEEDrelated provisions in that section are activated by links. For instance, if your project team has committed to using only "certified" wood, you can select any or all of the Division 6 carpentry sections as solutions to MR Credit 7 (NC, Credit 6 in CS). When you do, the requirement for certified wood (which SpecLink refers to as "sustainably harvested wood") is activated in each selected section along with its LEED Report submittal option. In addition, the basic specification provisions and submittal requirements for sustainably See “LEED-CS” on page 7 BSD LinkLine Spring 2007 5 All Products Is there a way I can get the software to work on more than one computer? If you currently have a standalone installation, call Technical Support at 1-800-266-7732 to unpermit your current installation. Once the key has been unpermitted, you can perform a network installation and will be able to install the client on multiple computers so that anyone can access the program. The number of concurrent users is determined by the licenses purchased. Where can I find the user’s manual? The user’s manual is on the quarterly CD. It can also be found on our website at www.bsdsoftlink.com. Select the product at the top of the screen and then select the User Resources tab. A hyperlink for the user manual will be on the right-hand portion of the screen. I lost or cannot find my CD. How can I install (or reinstall) my product? Check with the point of contact in your company to see if they received the CD directly. If not, you may be on the Download only list and the CD was not shipped to you. In that case, go to our website at www.bsdsoftlink.com/ downloadcenter/userspage.htm. Download the file to your local drive and then double click on the file to start the installation. You will need a serial number to complete the installation — that number is slp4457117. You should also download the Release Notes for your application because they include information you will probably need, and they change every quarter. SpecLink+ and PerSpective I have a section that looks like a subsection. How did that happen and how do I fix it? 6 BSD LinkLine Spring 2007 When copying an existing section or creating a new section, you need to be careful about which folder is highlighted in the Project Tree. If you have highlighted a section in the Tree, and you paste or create a section, the new section will be a level below the existing section. If you need to move the section, right click on the name of the section in the Tree panel. Choose Cut Section. The Cut Section for Pasting dialog box opens asking for confirmation that the correct section has been selected to cut. Verify that it is and click OK. Right click on the folder in the tree where the section belongs and select Paste Section Into. The Paste dialog box opens giving you the opportunity to change the number, acronym or name of the document. Verify the information as correct and click OK. The section is moved to the proper location. You can also use this process to renumber a section. I have some sections in Word format that I am trying to add to my project. What is the most efficient way to do that? Add New Section from RTF File allows you to create a new section by importing an RTF file, without first creating the section in SpecLink+. (RTF stands for Rich Text Format, which is readable by multiple applications. To make an RTF file, open the Word document and in Word choose Save As. Change the Save As Type dropdown to Rich Text Format (RTF).) There are two settings on the Tools menu that need to be set before you use Add New Section from RTF. If you have Auto-Select New Paragraphs turned on, then all paragraphs imported during the Add New Section from RTF will be selected with a checkmark. There is a menu selection called Look for Choice Fields in Import. If this is turned on (reflected by a checkmark in the menu) the import will create choices within the section based on coding used in the RTF file. Look in SpecLink Help under Preparation of RTF file for Add New Section from RTF File and Importing Choices for more information. If the Look for Choice Fields in Import is not turned on, the software will not create choices and brackets will import as brackets, for example. How do I create links between paragraphs? To make a link from one paragraph to another: 1. In the Document Panel, position the cursor on the paragraph that is to be the link source. Open the Links Window by clicking on the Links icon on the Toolbar, or choose View > Links. 2. Click on the Target Links tab. 3. Scroll the Document panel to show the paragraph that is to be the link target. NOTE: Do NOT move the cursor off the link source. Use the scroll bar and don’t click in any other text cell. The target can be anywhere in the project, including a different section. 4. When the target paragraph is visible, using the mouse, position the cursor over the status columns to the left of the text, hold down the right mouse button, and start to drag with the mouse. The cursor arrow changes to a circle and bar symbol. Continuing to hold the right mouse button down, drag the cursor to any position within the upper window in the Target Links tab of the Links Window, and release the mouse button. (Note: If you are not able to create a link, be sure that you are dropping it into the Target Links tab. You may also need to drag more slowly when dragging the link.) 5. To change the type of link, double-click on the green arrow under the Influence column. It toggles to red. Another doubleclick toggles it to yellow. The link is built automatically and appears in the Target Links listing. NOTE: User-added links appear with underlining, to differentiate them from master links. If the parent of the target paragraph is active, the new link will be activated immediately and will appear in bold font in the Links Window. CostLink/AE When I try to open an older CostLink/AE project I get an error that says “Unable to locate the reference database C:\CostLink AE\System\2004 Means AE Assemblies.MAS. The RS Means Database will not be available.” How can I resolve this error? You have probably installed CostLink/AE on a new computer and no longer have the older RS Means databases on your hard drive. They are available in zipped form on Continued on next page Continued from previous page the quarterly CD. To open a project that was created with an older RS Means database, extract the database from the CD to your C:\CostLink AE\System folder, using WinZip. The databases are in a folder on the CD called Misc. If you do not have the CD available, email us at [email protected] and we will email it to you. CostLink/CM Is it possible to print out just the titles for my estimates with no costs? We have a report that displays all folders in any given hierarchy, regardless of whether they contain cost items and without displaying any existing cost items. To print it, open your project, click on the File menu and choose Reports Setup. In the top left part of the Select Reports tab, select the Report Hierarchy that you want to print. Click on the Preferences tab and then click on the box on the bottom right that says Print Project Hierarchy Structure Only. Your report will be printed to the screen. To print it to the printer, click on the printer icon on the top left corner of the report print preview window. To email the report, click on the envelope icon on the top left of the report window, choose the Acrobat Format and click OK. Click OK for the Page Range and then navigate to the appropriate folder for the exported file. Name the file and then click on Save. The PDF file will be in the selected folder and may be used as an email attachment. More questions? Contact BSD Technical Support: Toll Free: 800-266-7732 In Atlanta: 404-365-9226 Email: [email protected] Cost Estima ting Workshop No w Available Estimating Now After receiving many requests for a cost estimating workshop, BSD has developed a one-day training program that covers the fundamentals of cost estimating for design professionals using BSD CostLink®/AE. This workshop orients users to BSD CostLink/AE’s unique time-saving capabilities and focuses on the effective use of the RS Means parametric models. Using one of these 75 models allows a design professional to assess an owner’s budget and to prepare a detailed cost estimate at the very earliest stages of a project. The designer can then refine and modify the estimate as the building design progresses, gradually replacing model-generated assemblies and quantities with those that have actually been selected for the project. By following these procedures, designers are able to print an updated cost estimate at any stage of the project and can avoid surprises on bid day. Subjects covered in the workshop include: · · · Overview of the software and the RS Means cost databases. Navigation within projects and the databases. Using the Find feature to find assemblies and tasks in the RS Means databases. · Creating a new estimate with an RS Means building cost model. · Making modifications to the estimate to accommodate costs not covered in the building cost model. · Creating a new estimate without using a model. · Adding cost items not found in the RS Means databases. · Copying tasks and folders from one project to another. · Moving folders within the project. · Formatting and printing Summary and Detail reports. · Exporting reports to a PDF file and an Excel spreadsheet. · Backing up projects to a zip file. · Overview of linking folder and task quantities to folders and cells in an Excel spreadsheet. The initial workshops are being held in our Atlanta office. In addition to future workshops in Atlanta, we will also offer sessions at other locations if demand is sufficient. The workshop in Atlanta is priced at $595 and includes a workbook with multiple exercises. The workshop qualifies for 7 AIA Continuing Education Learning Units. “LEED-CS” continued from page 5 harvested wood are activated in Section 01600 Product Requirements, as well as the form for documenting wood content, the LEED WOOD-CONTAINING PRODUCT LIST. Similar provisions are activated for each predefined solution that involves the specifications. For further coordination, the specification sections that have been activated are also listed in Section 01 3515 (01355) - LEED CERTIFICATION PROCEDURES. The intention of this section is to inform the Contractor about LEED Certification, explain what his responsibilities are, and draw his attention to specific sections of the Project Manual that address LEED credits. The LEED-related specification sections are listed in MasterFormat 2004 section number order — as opposed to LEED credit order in the LEED CREDIT SUMMARY section. When the Credit Summary section is prepared first, it will activate all the relevant sections in the LEED Certification Procedures section. Although the Credit Summary is explicitly intended for making a summary document early in the project, the LEED Certification Procedures section can also be used to "build" the Summary document, by means of links from the section number ordered list back to the credit number ordered list. This will be especially useful where the same specification section addresses issues that arise under different credits — all the credits relevant to a particular section are grouped under the section listing. Reviewing the list of relevant sections in both section number order and credit order will give the most complete picture. These SpecLink specification sections are based on the LEED-NC Version 2.2 and LEED-CS Version 2.0, by the U.S. Green Building Council. Intelligent use of these sections requires familiarity with the applicable Rating System document which can be obtained free of charge at www.usgbc.org. The applicable LEED Reference Guide would also be of considerable assistance to designers and specifiers. BSD LinkLine Spring 2007 7 Training Schedule The BSD SpecLink+ Workshop The BSD SpecLink+ Workshop consists of two one-day workshops. The first day is devoted to learning the basics of SpecLink+, including how to navigate within the software, start a new project, edit sections, understand how the links and choices work, and how to format, print and export the final document. It is designed for new users. The second day is designed for those who want to learn how to create and maintain their own office master. This day covers the concepts of an office master, how to customize your master by adding choices, links, and tags, as well as creating your own checklists. Users must already be familiar with the basics of SpecLink+ to attend the second day. BSD SpecLink+ BSD CostLink/AE Either Day* $495 Both Days* $895 1 day* $595 March 13 - 14, Atlanta March 20-21, Chicago Apr 12-13, New York Apr 17-18, Atlanta May 22-23, Tampa, FL June 12-13, Atlanta June 28-29, San Francisco BSD CostLink/CM 3 days* $1295 Scheduled on a demand basis. Call 888-273-7638. AIA Members: We will report your course completion for 7 or 14 Continuing Education Units CSI Members: Submit Course Completion Certificate for 7 or 14 Education Contact Hours (ECHs) toward your CCS, CCCA, or CCPR Certification renewal AIA Members: Submit Course Completion Certificate for 7 Continuing Education Units for CostLink/AE training, or 24 Continuing Education Units for CostLink/CM training CSI Members: Submit Course Completion Certificate for Education Contact Hours (ECHs) toward your CCS, CCCA, or CCPR Certification renewal - 7 for CostLink/AE training, 24 for CostLink/CM training * Class starts at 9:00 AM and ends at 5 PM. * Class starts at 9:00 AM and ends at 5 PM. View BSD class schedules on our website! Go to www.bsdsoftlink.com and click the Training link. Get directions & information on travel, hotels, & Atlanta! PRESORTED STANDARD U.S. POSTAGE PAID LinkLine 3520 Piedmont Road, NE Suite 415 Atlanta, GA 30305 ATLANTA, GA PERMIT NO. 6613










