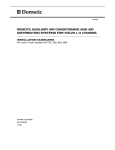Download GRAYWATER CURRICULUM - Qualified Water Efficient Landscaper
Transcript
GRAYWATER CURRICULUM Graywater Collection Plumbing 1 Class 4 Objectives 1. Different roles of installers • Plumbers • Landscapers 2. General principles of graywater plumbing • Separate or combined flows • Graywater diversion, accessibility and future flexibility 3. Laundry to landscape systems 4. Branched drain systems 5. Pumped systems 2 Landscapers & Plumbers: A Partnership for Graywater Plumbers: Landscapers: • Install in-house graywater collection plumbing • Ensure water gets used as efficiently as possible • Plumb as high as possible, conserving fall along length of pipes • Install outdoor distribution plumbing • Design and implement irrigation fields, water budgets and appropriate plants • Plumb diversions downstream of traps and vents • New construction: plumb graywater lines separately until outside house • Adjust landscape elevations, and coordinate with site runoff and rainwater • Install diverter valve(s), overflow to septic/sewer • Amend soil, add mulch • Define seasonal maintenance tasks • Pull permit for Graywater irrigation fields, if needed 3 • Pull permit for plumbing change work, if needed Tools Required for Collection Plumbing Below are some tools that may be helpful: • Measuring tape • Caulking gun • Stud finder • Digging tools: shovel, pick axe, posthole digger • PVC cutting tools: ratcheting cutters, saw, tubing cutters • Wheel barrow • 2 pairs of channel locks • Permanent marker • Drill • Gloves and rags • Drill bits: 2 1/8” hole saw, 1.5" hole saw, 1/4" pilot bit • Levelling tools: 4’ level, torpedo level, laser level (optional) • Screwdriver • Hammer • Tin snips • ABS cutting tools: ABS saw, reciprocating saw or sawzall with appropriate blades 4 General Principles of Wastewater Plumbing This course does not provide comprehensive training in plumbing. Using a professional plumber to plan and execute collection plumbing is highly recommended. • Achieve a slope of 1/4” in. per foot or more • Use long-sweep 90’s, 45’s (aka sanitary fittings) as opposed to short sweep and tight turns that obstruct flow • Provide clean outs after every 135 degrees of cumulative turns and after every 100’ of run • Strap/support pipes at least every 4’. • Size pipes according to the number of DFU’s (drainage fixture units) they drain • Do not drill a hole through a stud larger than 1/3 of a studs width 5 General Principles of Wastewater Plumbing • Conserve fall as much as possible, destination for graywater is higher than sewer pipes • Divert graywater downstream from traps and vents so that their function is preserved • Divert graywater upstream from connection to backwater sources • Build for future flexibility, install expensive components with removable couplings, leave sufficient pipe between fittings to be able to reconfigure • Provide clean outs and inspection access 6 Laundry to Landscape Systems 7 Laundry to Landscape Systems A laundry-to-landscape graywater system captures graywater from the discharge hose of your washing machine, enabling you to reuse the water without altering the existing plumbing in your home Graywater is distributed through an irrigation line with outlets directing water to mulch basins close to specific plants 8 Laundry to Landscape Collection Plumbing • Captures graywater from the discharge hose of your washing machine • Diversion upstream of drainpipe • No alteration to existing plumbing • Washing machine pump used to distribute graywater • Water is slightly pressurized so the system is less demanding of strict grade (fall) than a gravity-only system • 3-way diverter valve diverts water either to the landscape or the septic/sewer • Vacuum breaker or anti-siphon component on the landscape side of the 3-way valve 9 Laundry to Landscape System Overview Indoor A. Brass 1" 3-way valve B. PVC 1" Male Adapter (S x MPT) C. Barbed 1" Male Adapter (MPT) D. PVC 1" 90 Elbow E. PVC 1" Tee F. PVC 1.5" x 1" Reducing Bushing (SxS) G. PVC 1.5" Female Adapter (FPT x Slip) H. Auto-vent or Air Admittance Valve 1.5” Outdoor J. Barbed 1" Adapter (BxS) K. Barbed 1" Tee L. Barbed 1" x 1/2" Reducing Tee M. Poly 1/2" Tubing N. 8 - 7" round valve box O. Green Back Valve Barbed 1/2" P. Barbed 1" Coupling http://www.cleanwatercomponents.com 10 Laundry to Landscape Collection Plumbing 3-way diverter valve; Auto vent; 1" pipe (PVC); Swing check Backflow preventer (if water is going uphill) 11 Photo: Greywater Gardens Laundry to Landscape - Step by Step Laundry to Landscape collection plumbing: Step 1: Connecting the 3-way diverter valve Step 2: Anti-siphon component Step 3: Drilling hole for pipe to exit Step 4: Plumb to hole Step 5: Plumb to sewer connection Step 6: Strap pipe/diverter valve Step 7: Label pipe and 3-way diverter valve 12 Step 1: Connecting the 3-way diverter Valve 1” PVC male adapter 1”-brass 3-way diverter valve 1”schedule 40 PVC pipe 1”PVC barbed male adapter Hose clamp Washer hose (from machine) 13 Step 1: 3-Way diverter valve Configurations a. Diverter valve must be above “flood rim” of machine b. Washer hose must connect to middle port c. Use teflon tape (on threads) and glue (on slip connections) to make watertight connections d. Secure with pipe clamps 14 Step 1: Teflon Tape Threaded Fittings Teflon tape helps prevent leaks • Wrap tape CLOCKWISE several times over • Don't “cross-thread” when screwing fitting into 3-way diverter valve • Tighten with channel locks 15 Step 1: Troubleshooting tips for Connecting Washer Hose Washer hose doesn't fit onto 1” barbed adapter • If hose is too large or small use threaded bushing with proper sized barbed adapter ¾ x 1” threaded bushing ¾” barbed male adapter • If hose is slightly too small heat hose with hair dryer or hot water, then forcefully push on 16 Step 1: Troubleshooting tips for Connecting Washer Hose Washer hose connection leaks (rigid hose) • Tighten hose clamps, add 2nd hose clamp • Connect with piece of vinyl tubing 17 Step 2: Anti-siphon Component Used to prevent a potential siphon from forming and draining the machine as it tries to refill • Options • Autovent, AAV, in-line vent • “breather tube” any vent tall enough not to emit water • Must be at high point of system • Must be accessible in case of leaks and for replacement 18 Step 2: Anti-siphon Assembly Autovent 1 ½” threads 1 ½” FPT (female pipe threads) by slip coupling Reducing bushing 1 ½” x 1” slip 19 Step 2: Placement of Anti-Siphon • High point • Accessible/visible (not behind a wall) 20 Step 3: Drilling Hole for Pipe to Exit a. Look for potential issues • electrical lines, insulation type, gas pipes, etc b. Drill a ¼” pilot hole c. If no obstructions, drill hole for 1” PVC with d. 1½” holesaw • drill from outside in, and inside out for a clean looking hole e. Use proper bit for your wall/floor • wood bit, stucco bit, etc 21 Step 4: Plumb to Hole Cutting PVC pipe • Use PVC cutters or handsaw • Remember to calculate the length of pipe that will “slip” into the fitting when figuring your measurements • Use as few fittings as possible to minimize friction 22 Step 5: Plumb to Sewer Connection Gluing PVC Use Gorilla PVC glue if possible (it's much less toxic than regular PVC primer and glue) 1. Clean and dry pipe 2. Apply glue to the inside of the fitting “hub” first 3. Apply glue to the outside of the pipe 4. Push together quickly, inserting all the way, rotate slightly to spread glue evenly, and hold a second as it will try to push out 23 Step 6: Strap Pipe/Diverter Valve • Use 2-hole straps or plumbers tape • Add wood blocking as necessary • Strap so diverter valve is secure 24 Step 7: Label Pipe and 3-way Diverter Valve • Label pipe: “Caution: Non-potable water, do not drink” • Label diverter valve showing direction of graywater 25 Activity 1: Identifying Parts Identify and label the images in your Activity. 1. 5. 2. 6. 7. 3. 8. 4. 26 Branched Drain Systems 27 Branched Drain Systems A branched drain system is a gravity fed system that diverts graywater from sources such as bathroom sinks and showers into the landscape A branched drain system typically requires a permit as it requires alteration to existing plumbing 28 Branched Drain Collection Plumbing • Graywater is collected using standard 1.5”, 2” or larger drain pipe • Distribution is done exclusively via gravity • Requires maintaining a 2% downward slope (or ¼ inch per foot) • Utilizes existing house venting system to prevent siphoning within the system • A 3-way diverter valve is installed in the drain line downstream of traps and vents but upstream of any connection to backwater fixtures • An actuator may be installed to automate ease of switching from landscape to septic/sewer • A backwater valve may be installed on the sewer side of the 3-way valve to prevent sewer water from backing up into the graywater 29 system Branched Drain System Overview Indoor 1. 3-way diverter valve 5. 3-way valve actuator (optional) Outdoor 2. 7” round valve box 3. ABS 1.5” or 2” double ell (twin 90) 4. ABS 1.5” or 2” double ell (twin 90) w/inspection/cleanout port 30 http://www.cleanwatercomponents.com Branched drain - Step by Step Branched drain collection plumbing: Step 1: Pipe identification Step 2: Re-plumb drain lines to combine into one before diversion point or run separately through independent systems Permit required Step 3: Install a 3-way valve or diversion point Step 4: Optional: installing an actuator 31 Step 1: Pipe Identification Waste water pipes are sized by the amount of water that travels through them The size refers to the “ID” or “Inner Diameter” • Toilets 3” to 4” • Lavatories (bathroom sink) 1 ¼” or 1 ½” • Kitchen sinks 1 ½” to 2” • Showers and tubs 2” (but you may see 1½ or smaller) P-Traps prevent sewer gases from entering the building. 32 Step 1: Pipe Identification 1. Check pipe size • Larger pipes may include the toilet water 2. Check for a p-trap • Visible p-trap is from a shower/bath or laundry • Kitchen sinks, bathroom sinks, toilets, washer standpipes and laundry sinks have p-traps in the house 3. Run HOT water in the drain line • If you feel the pipe heat up, then you know what's going into it. If there is any question about the toilet being connected, flush the toilet, feel and listen for water. Second story bathrooms almost always connect the toilet and shower drains in the floor. Need help? Partner with a plumber for indoor modifications! 33 Step 1: Plumbing Examples Tub/shower • Trap under floor • 1 ½"-2" drain Sinks • Trap below sink • 1 ¼"- 2" drain • Vents can be confused for sink drains House main sewer lines: oldest to newest • Clay, Cast Iron, Steel, Plastic (PVC, ABS) Plumbers can help identify pipes! Most commonly used material 34 Step 1: Plumbing Examples Lavy (sink) drain Toilet vent If the graywater drain connects to the toilet the water is unusable and against code Shower drain/p-trap Toilet drain Shower vent Laundry p-trap inside wall, no trap visible under floor 35 35 35 http://www.vanderbrew.com/house/ Step 1: Second Story Plumbing Graywater is typically joined with the blackwater on the second story and is not usable http://www.plumbingrepiping.com 36 Activity 2: Identifying Plumbing Images Identify the fitting, source of water, and material for the picture on your activity. 2 1 6 3 5 4 37 Step 2: Re-plumb Drain Lines Combined Flows Separate Flow • Drain lines from separate fixtures combine into one before diversion point • Drain lines from each fixture run separately through independent systems • Variations in flow from different fixtures average out • Simpler plumbing, less fall required • Eliminates the need for multiples of valves, pumps or filters • Take advantage of unique flow characteristics of fixtures • Plumbing is more complicated, requires more fall • Upstairs bathroom could irrigate higher elevation • Laundry machine could irrigate further away 38 Step 2: Slope • All parts of system need proper slope • Conserve fall as much as possible • Plumbing may be able to exit house above foundation wall • 2% slope = 2’ drop per 100’ of run • If level put 1” block on 4' level to get 2% slope 39 Step 2: Venting A universal plumbing requirement • Venting prevents a vacuum from being formed as water runs through a line • Venting for graywater pipes can be separate from toilet vent or can tie into the toilet vent 12” above spill point of highest fixture served by vent 40 Source: Art Ludwig ‘Builder’s Greywater Guide’ Step 2: Traps and Vents Critical distance • P-traps must be vented just downstream • Maximum allowed distance from the trap to the vent is know as the “critical distance” • 3.5’ for 1 ½” pipe • 5’ for 2” pipe • 6’ for 3” pipe 41 Step 2: Sizing Drain Line Pipes Drain line pipes sized according to drainage fixture units • CPC Chapter 7 Sanitary Drainage Abstract from Table 702.1 (private residence) Table 702.2 (a) Fixture Size of Trap and Trap Arm (inches) Minimum Trap Size (inches) Drainage Fixture Unit Values 1½ 2 1¼ 1 2 2 1½ 3 Bathroom sink 1¼ 1 2 4 Clothes washer 2 3 3 6 1½ 2 4 8 Toilet, 1.6 gpf 3 3 Toilet, >1.6 gpf 3 4 Bath Shower Kitchen sink Maximum Drainage Fixture Unit Values 42 Step 3: Install a 3-way Diverter Valve • Install a 3-way diverter valve in the drainpipe of the fixture you will be collecting graywater from • The valve must be installed after the p-trap and vent but before the connection to a toilet or kitchen sink drain • If you must install the valve in an inaccessible area because of space considerations you can add a motor called an actuator to operate the valve remotely 43 Step 3: Install a 3-way Diverter Valve 1 ½" ABS glued into 3-way valve All sides 2" ABS 44 Step 3: Install a 3-way Diverter Valve Note: Valve should be clearly marked and easily accessible (or install an actuator) P-Trap from shower visible CPC states that a cleanout is required following every cumulative 135 degrees of turns and/or after 100’ of run 45 Step 3: Backwater Valve • Sometimes installed on the sewer side of the 3-way valve to prevent sewer water from backing up into the greywater system • Not required by all jurisdictions. Clogging and longevity issues have been reported • Since the 3-way valve itself shuts off the sewer connection, the backwater valve functions only if the 3-way valve is left partially open 46 Step 4: Installing an Actuator If the 3-way valve is difficult to access you will need to install an actuator to operate the 3-way valve remotely An actuator is an electrically powered motor that turns the 3-way valve Used when • 3-way valve is not easily accessible (e.g. tiny crawl space) • Frequent turning of the valve is necessary 47 Activity 3: Wiring an Actuator As you go through the following slides watch your instructor demonstrate how an actuator is wired. Follow along on your diagram. 48 Step 4: Installing an Actuator; Common Brands Kits are available containing a transformer, fuse, switch, and plastic box • Jandy Valve Actuator ($120-$200) • Goldline Valve Actuator ($90-$120) • Pentair Valve Actuator($120-$160) • Intermatic Valve Actuator ($60- $120) 49 Step 4: Installing an Actuator; Parts of an Actuator Actuator Electrical switch box and toggle switch Fuse holder (with fuse inside) Use 18 gauge wire if you need more wire Transformer 50 Step 4: Installing an Actuator a) Check cam settings for proper orientation of the actuator on the three way valve b) Mount actuator on 3-way valve c) Install transformer and wire to electrical switch box d) Mount electrical switch box e) Tuck in wires, close box, plug in transformer f) Test the actuator g) Troubleshooting: Follow manufacturer instructions to calibrate the actuator (if necessary) 51 Step 4 a) Cam Settings for Valve Orientation • Most Actuators can be mounted to the valve in four different positions. • The cam setting determines which port the water will be entering from and which port it will leave from. • Refer to your user manual to determine the appropriate cam setting for your needs. Goldline Installation Manual; Model GVA-24 52 Step 4 b) Mounting the Actuator a. b. a. Remove handle and the 4 screws on the 3-way valve b. Attach actuator by replacing the short screws with the longer screws provided by the manufacturer c. Replace handle (manual operation) c. 53 53 Step 4 c) Wire Actuator to Electrical Switch Box a. Determine best location for switch (near an outlet) i. Actuator switches can be located inside a sink cabinet, or attached to any wall b. Run the wire from the actuator to the location of the switch box c. Wire according to the manufacturers instructions for your actuator d. Drill holes only if necessary 54 Step 4 d) Mount Electrical Switch Box In the location selected mount the switchbox using the screws provided with the actuator kit 55 Step 4 e) Tuck in Wires, Close Box, Plug in Transformer 56 Step 4 f) Test the Actuator Verify actuator operates the 3-way valve properly • Turn toggle switch "up". Observe what happens with the actuator. • Turn toggle switch "down". Observe what happens with the actuator. Once it's working label the toggle switch (eg."up" = sewer") 57 Step 4 g) Troubleshooting If it doesn't you'll need to open it and adjust the pins using the manufacturers’ guide. Example troubleshooting: If the 3-way valve's inlet port was changed, you'll need to calibrate the actuator • Test to see how the actuator is rotating, open actuator and observe inside • Adjust actuator's rotation using manufacturers guide 58 Step 4 g) Maintenance and Warranty • Two seals that need annual lubrication • 1-3 year warranty for residential homes, depending on the brand • Follow recommendations for your specific valve Image from Jandy Valve Actuator I&O Manual 59 Pumped Systems 60 Pumped Systems Collection Plumbing • • Collection plumbing for pumped systems follows the procedure used for branched drain systems Overflow to sewer Power cord Graywater is collected into a surge tank instead of being diverted directly to the landscape Backwater valve Source: Robert Kourik ‘Drip Irrigation for Every Landscape and all Climates’ Effluent pump 61 Pumped Systems Collection Plumbing • Minimize depth of the graywater stub out • Maximize height of the graywater stub out above sewer pipe level • Manual diversion valve upstream of the pumping basin • Collection container must have at least 1 inlet and 1 overflow to sewer or septic • Overflow pipe must be at least the same size as the inlet pipe • Backwater valve or P-trap sometimes installed on the sewer side • Some buried tanks can't have a bottom drain to empty tank. If a regulatory agency requires this you won't be able to permit this type of system 62 Code Requirements for Surge Tanks 1602.9.1 Surge Tanks • Be watertight (it will be checked) • Be made of solid, durable material • Be vented • Be sealed against vermin and have an access opening for cleaning • Be labeled with capacity, and "GRAY WATER SYSTEM, CAUTION- UNSAFE WATER" • Have an overflow drain to the sewer (same size as inlet pipe) with a backwater valve • Have unions on piping to tank • If underground, tank lids must withstand 300 pounds per square foot • Install on 3” thick concrete slab or other approved method • 1/16” screens on all vents, inlets, and overflow pipes • Designed to minimize time graywater is held in tank • Designed to distribute estimated amount of graywater on a daily basis *see 1602.8.3 for additional details 63 Pumped Systems Collection Plumbing Example: IrriGray • Filtered pumped system designed to work with IrriGray Smart Controller • Single entry serves as inlet, manual bypass and overflow • Gatevalve can be closed to prevent graywater from entering the basin • When gatevalve closed graywater backs up to bypass tee and flows to sewer/septic Source: IrriGray 64 Pumped Systems Collection Plumbing Example: IrriGray • Pump disabled for filter backwash • No residue buildup in basin • Brass swing check valve ensures alternate water cannot flow back into pumping basin • Two 12V DC valves are used to control pumped water flow Optional Coarse hair catch filter bag installed on inlet pipe Source: IrriGray 65

































































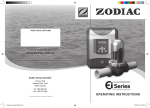


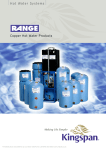


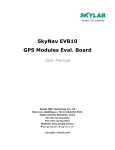

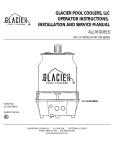

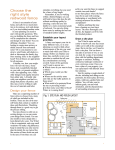
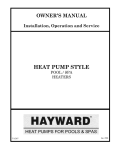
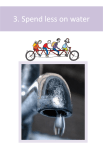

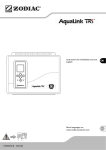
![User`s Manual MV2000[SU:M] Ventilator System 0470](http://vs1.manualzilla.com/store/data/005841388_1-c867b5a0773523e6306e353a41d4c56d-150x150.png)
