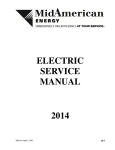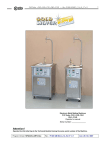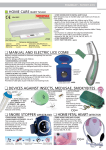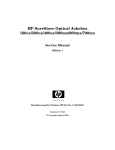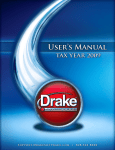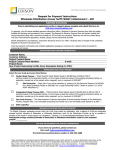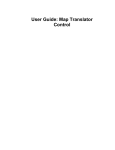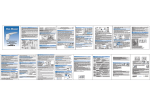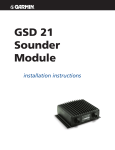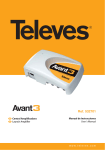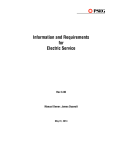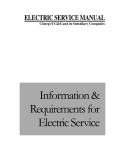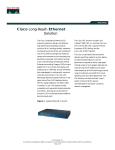Download Index - Waupun Utilities
Transcript
WAUPUN UTILITIES ELECTRIC SERVICE MANUAL Waupun Utilities Service Rules Manual Index Digger Info Purpose Waupun Utilities Contact Information 1-1 1-2 1-3 Procedure to Obtain Electric Service 1-4a 1-4b 1-4c General Metering (0 to 200 Amp) 200 Amp Single Phase UG Grounding Residential Customer Wiring 200 Amp Single Phase UG with Main 100-200 Amp Single Phase OH Temporary Services Mobile Homes Single Phase 120/208 0-200 Amp Multi-Metering; 2 to 4 100-200 Amp Three Phase OH or UG 2-1 2-2a 2-2b 2-3 2-4 2-5a 2-5b 2-6a 2-6b 2-6c 2-7a 2-7b 2-7c 2-8 2-9a 2-9b 2-10 Index General Metering (320 Amp and Higher) 400 Amp Residential & Commercial UG 401 – 800 Amp, Three Phase, CT Cabinet, UG 1000 – 2000 Amp, Three Phase, CT Cabinet, UG CT Cabinet List – Galva Closure Multiple metering – Indoor/Outdoor Vertical Clearances Multiple metering – Indoor/Outdoor Horizontal Clearances Swinging Door, Frontal/Side Clearance Indoor Multiple Metering CTs in Padmounted Transformers Protective Posts for Padmount Transformers Location of Padmounted Transformers Near Buildings Misc. Metering Foundation Penetrations Meter Ice and Snow Shield CATV Power Supplies 3-1 3-2a 3-2b 3-3a 3-3b 3-3c 3-4 3-5 3-6 3-7 3-8 3-9a 3-9b 4-1 4-2 4-3 General Information Number Services/ Meters Service/Voltages Available Spotting Electric – Residential/ Small Commercial Lightning Protection Clearances (Service Drops) Basic Clearances (Overhead Cable Services) Misc. Clearances Antenna Clearances Clearances to Gas Meters 2 5-1 5-2 5-3a 5-3b 5-3c 5-4 6-1a 6-1b 6-1c 6-1d 6-1e 6-2a 6-2b 6-3 6-4 Index Policies and Regulations Policies and Regulations - Table of Contents THE UTILITY Policies - General THE UTILITY Policies - Metering THE UTILITY Policies - Utilization of Equipment State Codes State Codes (cont.) Rate Information Electric Rates 8-1 8-2a 8-2b 8-2c 8-2d 8-2e 8-3a 8-3b 8-3c 8-3d 8-3e 8-4a 8-4b 8-4c 8-4d 8-4e 8-5a 8-5b 8-5c 8-5d 8-5e 8-5f 8-5g 8-5h 8-5i 8-5j 8-5k 8-5l 9-1a 9-1b 9-1c 3 Know What's below. Call before you dig. If you are digging, including installation of ground rods, Wisconsin Statute 182.0175 requires you to notify Diggers Hotline of your intent to work, and to allow a minimum of 3 working days prior notice before digging. Diggers Hotline needs to be contacted prior to excavation and planning an excavation in order to comply with the state statute. Diggers Hotline is a free service that helps identify dangerous and costly utilities buried beneath the yard’s surface for contractors as well as homeowners. Diggers Hotline should also be used to obtain information on safe working clearances from overhead lines. Waupun Utilities is required to be a member of Diggers Hotline and receives messages of intent to dig. We locate electric, water and sewer infrastructure within Waupun city limits prior to the start date. All types of locate requests are accepted by Diggers Hotline 24 hours a day, 7 days a week, 365 days a year. Wisconsin's One-Call Center 811 or (800) 242-8511 Emergency Only: (262) 432-7910 (877) 500-9592 DIGGERS HOTLINE – CALL 811 1-1 WAUPUN UTILITIES ELECTRIC SERVICE MANUAL Purpose This service manual is published for the convenience of Waupun Utilities customers and their architects and contractors. The information contained in this manual is in addition to the various municipal electrical codes, the Wisconsin Administrative Code, National Electric Safety Code (NESC) and any other regulations that may apply. The Utility reserves the right to make revisions in these rules whenever changes in the art, legal requirements, or other circumstances make it advisable. These rules are intended for standard equipment installations. When, because of physical limitations of the premises, it is impractical to follow the, the Utility shall be consulted for permissible modifications. The information contained herein does not cover in detail the requirements of the Utility’s rate schedules, extension rules, or general rules; the Utility should be consulted for specific information concerning these matters. The Utility may refuse or discontinue service if a customer does not comply with these rules; however, the customer will first be notified and afforded reasonable opportunity to comply. Service may be discontinued without prior notice when a dangerous condition exists on customer’s premises. *This manual does not take exception to any local, state or federal electric codes. When in doubt, always check with Waupun Utilities. WAUPUN UTILITIES 817 S. Madison Street P.O. Box 431 Waupun, WI 53963-0431 New Electric Service Emergency Service (920) 324-7920 (920) 324-7920 PURPOSE 1-2 WAUPUN UTILITIES ELECTRIC SERVICE MANUAL Electrical Distribution Department Electric Distribution Supervisor • • • Randy Posthuma Cell (920) 324-7920 (920) 960-2636 [email protected] Residential and Small Commercial Large Commercial, Industrial and Developments Manager of Engineering and Operations Meter / Maintenance Electrician Lead Lineman Randy Bentley Cell (920) 324-7920 (920) 948-3936 rbentley@ wppienergy.org Cell (920) 324-7920 (920) 948-4703 sbrooks@ wppienergy.org Steve Brooks Waupun Utilities Web Page www.waupunutilities.com WAUPUN UTILITIES CONTACT INFORMATION 1-3 Contractor Information After the building permit is obtained, the contractor should come to the utility office and complete the necessary paperwork. An application for permanent electric service is required along with any temporary electric service if needed. (*See Note #1 listed below) Information required on electric service application: 1. Contractor names 2. Construction site address (including lot # and subdivision) 3. Billing address & phone number 4. Required date of service Once the necessary paperwork is complete and fees are paid, the service order will be processed and scheduled. Procedure to Obtain Electric Service Guidelines for applying for service are outlined below. A. Application for initial service or for a change in an existing service requirement shall be made at City Hall when applying for building permit. Note #1 – An up-front charge of $100.00 will be collected by the Utility prior to the installation of any temporary single phase electric service. This will be a standard fee unless there are special requirements by the customer/contractor. In addition, the customer/contractor will be billed for any electricity used while the temporary is in service. The customer/contractor is responsible for requesting the disconnection of their temporary service. Failure to request disconnection will result in continual monthly charges. A 48-hour request will be required by the Utility prior to the installation of any temporary services. Installation of a temporary electric service must be coordinated with the utility staff. B. Service Location At this time the applicant must decide whether the service will be underground or overhead. The main entrance switch size shall also be indicated. WAUPUN UTILITIES WILL DETERMINE THE LOCATION OF THE TEMPORARY AND PERMANENT SERVICE TERMINATION POINTS. This will be done with input from you, the customer. C. Contract Waupun Utilities will contact the applicant if a contract is required. When a cash contribution is necessary, payment must be made before the job is scheduled for installation. D. Easements Easements required from parties other than the applicant requesting service shall be obtained by the applicant at no cost to the Utility. Permanent structures and fences are not allowed on Utility easements. E. Clearance (Tree & Brush Removal, Grading, etc.) Applicant is responsible for initial clearing of right-of-way on applicant’s property as required for construction. CONTRACTOR INFORMATION 1-4a A. Completion of Service Entrance Wiring All services within Waupun Utilities’ service territory need approval by the local electrical inspector prior to Utility hookup. B. Job Scheduling Prior to job scheduling by the Utility, the following items, where applicable, are required: 1. Payment of all construction charges 2. Easements signed 3. Clearing of service route 4. Service entrance wiring installed 5. Completed electrical inspection 6. Grade within 6 inches of final grade C. There are special needs when applying for multi-family, commercial or industrial service. The Service Manual is designed to give many of the details necessary to obtain service. The following is a short summary of needs. 1. Voltages Standard voltages are 120/240 single-phase, 120/208 single-phase, 120/208 three-phase, and 277/480 three-phase. Call Waupun Utilities for availability of non-standard voltages. Electric service at other voltages and capacities may be obtained under special circumstances. Enlargement of existing three-phase 120/240 volt, four-wire delta systems are not allowed. Waupun Utilities will enlarge its transformer capacity and service for standard voltages to match the customer’s switch size, if necessary. Customer’s requests for additional services, or services which do not conform to these rules shall be treated as special facilities. The customer is obligated, in accordance with Utility extension rules, for any added cost involved. The Utility reserves the right to deny special facilities. 2. Metering Generally, Waupun Utilities uses 200-amp plug-in meters for self-contained setups, and current and potential transformers on services rated at 400 amp and up. The Utility furnishes the current and potential transformers on services rated 400 amp and above and the customer will provide the necessary CT cabinet and approved meter socket. PT’s, CT’s and metering are not allowed in or on any of the Utility’s electrical facilities. 320 class meters are available upon request and WU approval. 3. Utility Needs On commercial and industrial jobs it is essential to get the Utility involved as soon as possible in the design process. There are many issues to resolve before the service is installed, such as service location, ordering of material, and necessary permits and easements to be obtained CONTRACTOR INFORMATION 1-4b 1. Transformer The customer will be served by either an overhead or padmount transformer. If you are served with a padmounted transformer, it is critical to consider all the necessary clearances and protection from traffic (see Pages 3-9a & 3-9b). Large three-phase padmount transformers 1,000 KVA and larger require a concrete foundation. Waupun Utilities will provide foundation specs as part of the extension costs. 2. Service For services greater than 1601 Amps, the commercial and industrial customers are responsible for the installation and ownership of the service cable from the padmount transformer to the building. For service to single family homes, duplexes and twin homes with service capacities up to 400 Amps, Waupun Utilities will provide the service lateral. 3. Fault Current It is you or your electrical designer’s responsibility to consider the interrupting rating of your switchgear. Call Waupun Utilities for fault current information. 4. The UTILITY cannot design your electrical system, determine sizing requirements, provide code interpretations (except involving the service lateral or drop and metering) or perform electrical inspections. Consult your electrical designer, electrician, or local electrical inspector on these matters. CONTRACTOR INFORMATION 1-4c 200 AMP URD 2-1 GROUNDING 2-2a Notes: 1. Grounding systems for all Electrical Service Entrances will meet electrical code requirements if: A. 2 ground rods are installed at least 6 feet apart. B. And if any of the following on the premises are bonded into the grounding system (as described in the NEC), a. Metal underground water pipe system. b. Metal frame of building. c. Concrete-enclosed electrode. d. Ground rings. e. Communication grounding electrode. f. CATV grounding electrode. Other variations of these grounding systems are described in COMM 16 and NEC Section 250. 2. Ground rods and grounding electrode conductors shall not be located in front of meter pedestal, wire troughs or within 2 feet of underground cable route. Good wiring practice is to install the rods at or outside the drip line. See NEC 250-64 and 250-66 on sizing and installation details. 3. Grounding electrode conductors cannot be run in or through meter sockets, meter pedestals, or CT cabinets. (Comm 16.27) 4. See page 5-4 on bonding for lightning protection. See bonding requirements for CT cabinets and termination enclosures as per NEC 250-102. 5. If more than 10 feet of metallic water pipe is in contact with the earth, it must be bonded to the neutral bar at the main distribution panel as part of the grounding system. (Duplexes are an exception- see Option #2). This must be bonded where the water line enters the building and ahead of the water meter, if present (within 5 feet of entering the building per NEC 250-30(3)). Some municipal utilities require the water meter to also be jumpered. This bond must be sized per NEC Table 250-66. For 200 Amp services this is usually #4 copper. Note that the metallic water piping must be bonded even if there is no earth contact. In this case, it is just a bond and not part of the grounding electrode system (sized per NEC Table 250-122). 6. It is suggested that a #6 copper bonding jumper be run to the outside from the main disconnect (connected to the grounding electrode system and identified by being bare copper or green insulated conductor; leave at least a 6-inch tail). This is for telephone and CATV to bond to as required by NEC 250-92(b). GROUNDING 2-2b RESIDENTIAL CUSTOMER WIRING Electrical wiring should only be done by those who have been trained on safety concerns, wiring techniques, and code requirements. Waupun Utilities cannot inspect your wiring or provide electrical code interpretations. By law, this is only allowed to be done by State-Certified Electrical Inspectors. If you do your own wiring, the following are some basic items involving single-family residential wiring up to the main disconnects: 1. The minimum size service is 100 Amp for overhead services and 200 Amp for underground services. 2. The minimum service entrance conductor sizes for residential 120/240 single-phase shall be as follows: (This is from the ampacity tables in the NEC 310-15(b)(6)). (See NEC about reduced neutrals.) Aluminum Service Rating Copper 100 #4 #2 4/o 200 2/o 400 400 kcm 600 kcm 3. Conduit sizes must be as follows: • Schedule 40 Electrical PVC is usually used. Schedule 80 PVC is required when subject to physical damage such as at the ground line. (See NEC 300-5(d)). • Rigid metal conduit is required for overhead periscopes (aluminum, IMC, or thin wall is not acceptable). Some service masts over 48”, or dependent on length of service drop, may require guying. Contact WU prior to constructing masts. 0-200 Amp Services Minimum 2" (for strength reasons) 4. A single main breaker/fuse is required. For 200 Amp or more, two mains are allowed. 5. The equipment grounds (green and bare) must be bonded to the neutral at and only at the main distribution panel. 6. All aluminum connections must be made with aluminum rated connectors. The conductor must be cleaned (wire brush or other approved means) and immediately coated with an approved corrosion inhibitor. Common brand names for inhibitors are as follows: Noalox Joint Compound Gardner Bender Oxguard Penetrox 7. The main disconnect must be installed within 8 feet of the location where the service enters the building. 8. The conduit penetrating the outside wall between the meter and the distribution panel conducts cold air. This often causes condensation and potential damage to the electrical system. Things like spray foam or electrical putty will block this air flow. 9. Only service entrance conductors and load control circuits can be installed in pedestals or meter sockets. (See NEC 230-7). RESIDENTIAL CUSTOMER WIRING 2-3 1. 2. 3. 4. This type of meter pedestal required if free standing (remote from building). Not acceptable for mobile home use. Must be attached to support post if free standing. Use a minimum of 8 foot, pressure treated 6X6 or 4X6. This must be buried at least 48 inches with a 16 inch treated 2X6 for a base. This is commonly used if the service entrance conductor extends greater than 8 feet into the building. 200 AMP SINGLE PHASE UG WITH MAIN – FREE STANDING PEDESTAL 2-4 BASIC CLEARANCES – 120/240 VOLT 1. Drip loop must be at least 17 feet above the ground line (unless meets other requirements per Section 6). 2. The drip loop and overhead service conductors must be at least 3 feet in any direction from windows, doors, porches or similar structures. An exception is above the top level of the window or a window designed not to open. 3. The drip loop and overhead service conductor must be at least 12 inches from communication circuits. 4. The drip loop and overhead service conductor must have 18 inches of clearance from the roof if a periscope is run thru the roof. This 18" clearance applies for a 6 foot radius of the periscope. The roof must be at least a 4" vertical to 12" horizontal pitch, with the periscope within 4 feet of the edge of the roof, and the roof inaccessible. 5. Basic ground clearances are as follows: Note that the following are the minimum clearances needed. Additional clearances must be added to account for thermal loading, ice loading, and snow depth when looking at vertical clearances. All clearances are for services under 750 volts unless otherwise indicated. See clearances (Section 6) for details. 12 feet A. Lawns & sidewalks (Pedestrian Only Areas) B. Roofs & Decks accessible to pedestrians 10 feet C. Inaccessible roofs 8 feet D. Roads, streets, alleys, parking lots, etc. 17 feet 6. Avoid wood decks when locating the meter socket 7. Customer to install house knob if used. This is because of need to fasten into substantial support. 100 – 200 AMP SINGLE PHASE OH 2-5a Notes: 1. Waupun Utility employees must designate the service location and specify the mounting height of the periscope. This is required because of numerous code clearance issues with the overhead service drop conductors. See clearances for additional information (Section 6). 2. The weatherhead must extend at least 6 inches above the attachment point for the service drop. This attachment device is provided by WU and installed by the customer. It must be adequately attached so it can handle 400 lbs. of line tension. 3. The conductor coming out of the weatherhead shall be at least 30 inches long. WU will make the connections to the overhead service conductors. 4. The conduit shall be adequately supported with pipe straps. The meter socket shall also be adequately attached to the structure. 5. All periscopes (unsupported conduit extending above the roof) shall be made of rigid metal electrical conduit and if required by WU shall be back guyed. Aluminum, IMC or thin wall is NOT acceptable. Minimum size shall be 2 inch for 0-200 amp, because of strength requirements. This includes upgrades to 100 Amps. No couplings can be above where the conduit enters the roof overhang or anywhere above the roof on the periscope. 6. Communication and customer owned circuits cannot be attached to electrical entrance periscopes (NEC 230-28). 7. The neutral conductor shall be identified by white tape, white insulation, white point, or other techniques approved by NEC article 200-7 and 230-22. 8. The raceways containing service entrance conductors or service entrance cables shall not extend more than 8 feet into the Building before the main disconnect. Note that if the conduit is installed under the siding, or it is bricked in, it is considered already being inside the building per the state of Wisconsin [Comm 16.25(4)]. 9. Service entrance cable (rather than conduit) is acceptable, if installed properly, accepted by a local inspection authority and not placed behind any siding. 10. Supports used to support service-drop conductors (attain clearance over buildings) will not be used for new installations. For existing installations, they must be substantial and meet the requirements of NEC 230-29. ACCEPTABLE METER SOCKETS The utility has no list of approved sockets for this application. The only requirements are that they be UL approved, a minimum of 100-Amp rated, (if 100 Amp entrance), ringless style and have manual bypass horns. 100-200 AMP SINGLE PHASE OH 2-5b TEMPORARY SERVICES 2-6a OR 811 TEMPORARY SERVICE 2-6b Notes: 1. The utility shall specify the location of temporary service poles. Care must be taken to avoid the permanent service route. Potential clearance problems must also be avoided. 2. The meter sockets shall be 100 or 200 Amp rated. They shall be a ringless design with bypass horns and UL approved. 3. The switchgear shall be installed as per code. This requires the switchgear to be weatherproof or protected from the elements. It also requires GFI protection on all outlets unless OSHA-required electrical inspections are done regularly (difficult to comply with). 4. The temporary service pole shall be at least 4-inches in diameter, provided and installed by customer. 5. Ground as required by code. Two ground rods are required. Also a bond to metallic water pipe may be required, if available. The ground conductor shall be terminated in the switchgear and not in the meter sockets. 6. Brace and stakes made out of 2 x 4's. 7. For residential 100 Amp temporaries, the conductor must be at least #4 copper or #2 aluminum. For residential 200 Amp temporaries, the conductor must be at least 2/o copper or 4/o aluminum. 8. Temporary services are intended only for a short use. If the temporary service is expected to be used longer than one year, see Section 2 and/or Section 3 for permanent installation instructions. 9. WU will make the connections to the WU system. 10. Temporaries must be high enough to maintain basic ground clearances. The following are some basic ground clearances. Note that the following are the minimum clearances needed. Additional clearances must be added to account for thermal loading, ice loading, and snow depth when looking at vertical clearances. All clearances are for services under 750 volts unless otherwise indicated. See clearances (Section 6) for details. A. B. Lawn or sidewalks (pedestrian only areas) Roads, streets, alleys, parking lots, etc 12 feet 17 feet 11. Junk equipment, such as 60 Amp meter sockets and old indoor 60 Amp fuse panels, are not acceptable for temporaries. If WU must make return trips because of clearance problems or unsafe equipment, there may be additional charges. 12. Page 2-6b, Option #5 shows how to install a permanent meter pedestal and breaker panel and how to avoid using a temporary service. The breaker panel must either be weatherproof or protected from a wet or damp environment. The basement walls must be backfilled and adequately tamped for WU to run the permanent underground service. Another option is to use approved flexible conduit between the meter pedestal and the breaker box. See page 2-1 for details on permanent underground services. TEMPORARY SERVICES 2-6c MOBILE HOMES 2-7b 4. The following are basic Electrical Code Requirements for Mobile Homes (NEC 550-23): A. Service shall be 120/240 single-phase. B. The service entrance equipment shall be rated at least 100 Amp, be weatherproof, and be mounted at least two feet above ground level. C. The service entrance equipment cannot be mounted on the mobile home, must be within sight of the mobile home, but not more than 30 feet from the mobile home. D. The service entrance equipment must have at least a 50 Amp 120/240 volt breaker or fuse for feeding the mobile home. The norm is 100 Amp or more. E. There shall be branch circuit capabilities in the service entrance equipment for serving an accessory building, structure, or additional electrical equipment. This is often used to feed a well or out-building. Wisconsin code does not require a single main disconnect for mobile homes. F. The service entrance equipment should have provisions for serving an outside 15 or 20 Amp, 120-Volt GFI outlet. G. Two 8-foot ground rods with a minimum of 6-foot separation shall be installed. The grounding electrode conductor shall be at least #6 copper and run into the service entrance equipment (not meter socket). H. The cable or cord run from the service entrance panel shall be a four -conductor cable (two hots, neutral, and on equipment ground). 5. The wood post in (Page 2-7a, 2-7b) option #1 & #2 shall extend out of the ground by at least four feet. This is to accommodate telephone and/or CATV on the sides of the wood post. 6. All load conductors shall be installed by the customer. 7. The proper depth and tamped back-fill is critical to minimize frost heave and future potential customer maintenance costs. 8. On overhead service drop installations, it is critical to have a tall enough pole to maintain code clearances. Note that the following are the minimum clearances needed. Additional clearances must be added to account for thermal loading, ice loading, and snow depth when looking at vertical clearances. All clearances are for services under 750 volts unless otherwise indicated. See clearances (Section 6) for details. A. Over the mobile home or garage roof 8 feet B. Lawns or sidewalks (Pedestrian Only Areas) 12 feet C. Roads, streets, alleys, parking lots, 16 feet and driveways D. Horizontal clearance from well to service drop 14 feet (see clearance section for specifics (Section 6)) 9. Milbank Catalog #U8980-0-KK pedestals are not acceptable for mobile homes because they lack an accessory breaker position. This pedestal can, however, be used if Note #2 applies (See page 2-7b). 10. WU requires UG Services in all new mobile home parks. This is because of OH clearance issues and moving mobile homes. MOBILE HOMES 2-7c SINGLE PHASE 120/208 0 – 200 AMP, NETWORK 2-8 NOTES: 1. WU requires all meter sockets to be rated at least 100 Amp, single phase, ringless, and sealable, have manual bypass horns (manual bypass lever is required for three phase meter sockets, and must be approved by a nationally accepted testing firm such as UL). (3rd meter for common area if required per NEC 210-25 or PSC 113.0802 or 113.0803). For duplex or larger multiple meter installations, follow the basic WU meter socket requirements. 2. WU cannot run two services to a duplex. This may be desirable when the garages are between the two units, but it is a code problem. NEC 230-2(a) states that there can only be one service to a building. Comm 16.17 states that there must be a minimum three-hour firewall present for the duplex to be considered two buildings (this is a sustantial masonry wall). 3. See page 2-5 for details on typical overhead services. See page 2-4 for details on typical underground services. 4. Each meter position must be labeled as per page 3-5, note 1. 5. Note 3-4, 3-5, and 3-6 for clearances for large multi-meter installations. 6. WU requires pedestals for UG installations on duplexes. MULTI-METERING 2-9a MULTI-METERING: 2 TO 4 2-9b 100 TO 200 AMP THREE PHASE OH OR UG 2-10 400 AMP SINGLE PHASE RESIDENTIAL & COMMERCIAL, UG 3-1 NOTES: 1. 2. 3. 4. 5. The CT cabinet shall be mounted outside. The 320 Amp plug-in meter socket is standard for residential. Consult WU before using CT cabinets on 400 Amp services. The CT cabinet must be bonded per NEC 250-102. WU cannot size the customer’s service entrance conductors. Minimum clear space in front of cabinet and/or meter shall be 2 feet beyond the cover in the extended position or a minimum of 3 feet, whichever is greater. 401 – 800 AMP, THREE-PHASE, CT CABINET, UG 3-2a METER SOCKETS Three Phase 13 Terminal 120/208, 277/480 Manufacturer Anchor RTSS13-13W-2-HP-SR1 Meter Devices **Preferred 3040A-13 Milbank UC7449-XL Galva-Closure (RJB) MS-2034-13 WU Supplies Test Switch CT CABINETS SIZE # Wires 400 Amp See Note 2 4- Wire 600 Amp 4- Wire 800 Amp 4- Wire HxWxD inches Unprotected Withstand Amps 45.5X20X7.25 42,000 42X20X8.5 65,000 48X30X10 65,000 Erickson 1076-2WPS-LE Galva-Closure (RJB) WAU-634 UGBX 60X36.5X15 65,000 54X36X13 65,000 Erickson 1076-2WPS-LE Galva-Closure (RJB) WAU-834 UGBX 60X36.5X15 65,000 54X36X13 65,000 Mfg. Catalog # Erickson 1182-2WPS Galva-Closure (RJB) WAU-434 UGBX Electro-Mechanical Industries CTB346-W 401 – 800 AMP, THREE PHASE, CT CABINET, UG 3-2b Bonding Jumper (see above) Conduit –trough style is preferred 1/O Copper 1–4“ 2/O Copper 1–4“ 2/O Copper 2–4“ NOTES: 1. The CT cabinet shall be mounted outside. 2. The CT cabinet must be bonded as per NEC 250-102 3. Minimum clear space in front of cabinet and/or meter shall be 2 feet beyond the cover in the extended position or a minimum of 3 feet, whichever is greater. 1000 – 2000 AMP, THREE PHASE, CT CABINET, UG 3-3a METER SOCKETS Three Phase 13 Terminal 120/208, 277/480 Manufacturer Anchor RTSS13-13W-2-HP-SR1 Meter Devices **Preferred 3040A-13 Milbank UC7449-XL Galva-Closure (RJB) MS-2034-13 WU Supplies Test Switch CT CABINETS SIZE 1000 Amp and 1200 Amp 1600 Amp 2000 Amp # Wires 4- Wire 4- Wire 4- Wire Mfg. Catalog # Erickson CUCT-124WPS Galva-Closure (RJB) WAU-1234 UGBX Erickson UCT-164WPS Galva-Closure (RJB) WAU-1634 UGBX Erickson CT204SG-WPS Galva-Closure (RJB) WAU-2034 UGBX HxWxD inches Unprotected Withstand Amps 60X51X15 85,000 48X45.75X13 85,000 60X60X15 85,000 60X60X15 85,000 60X66.5X15 100,000 60X60X15 85,000 Bonding Jumper (see above) Conduit 4/O Copper 3–4“ 250 Copper 5–4“ 350 Copper 6–4“ 1000 – 2000 AMP, THREE PHASE, CT CABINET, UG 3-3b List of Waupun CT Cabinets from Galva Closure WAU-413UGBX WAU-434UGBX WAU-613UGBX WAU-634UGBX WAU-813UGBX WAU-834UGBX WAU-1234UGBX WAU-1634UGBX WAU-2034UGBX WAU-3034UGBX These are all bottom entry, bottom exit cabinet. If you want a bottom entry, top exit (or vis-a-versa) you drop the "UGBX." If you want it pad mounted you replace the "UGBX" with a "PM." Galva-Closure Products Co. (608) 873-3044 Fax (608) 873-1331 www.ctcabinets.com CT CABINET LIST 3-3c NOTES: 1. 2. 3. 4. 5. 6. Service drop or lateral. A. Underground line conductors for 400 Amp or less are furnished by utility. B. Load conductors and source and load lugs furnished and installed by customer. Customer shall furnish, install and maintain multiple metering equipment including meter sockets, switches, fuses, circuit breakers, termination enclosures and associated equipment. A minimum of 3 feet must be provided in front of all metering installations. See NEC 110-26(a). All 100 Amp or 200 Amp meter sockets shall contain the horn type by-pass for singlephase or network installations, be ringless and UL approved. 6'6" oh headroom working space required per NEC 110-16e. WU uses 90ºC conductor, therefore WU can not terminate on customer main disconnects (NEC 110-14). WU can terminate in integral termination enclosures or separate termination enclosures. MULTIPLE METERING – INDOOR/OUTDOOR VERTICAL CLEARANCES 3-4 MULTIPLE METERING – INDOOR/OUTDOOR HORIZONTAL CLEARANCES 3-5 SWINGING DOOR, FRONTAL & SIDE CLEARANCE FOR INDOOR MULTIPLE METERING 3-6 NOTES: 1. Approval must be obtained from WU to use this metering option. It is only available from dedicated (no other customers possible) three-phase padmounted transformers. The service can only be run to one building [COMM 16.25(5)]. 2. The customer shall own, install and maintain the service. WU will terminate the transformer end of the customer service conductors, if possible. Let WU know the size and number of service conductors. 3. The above drawing is a diagram showing the metering. See page 3-9a, 3-9b for details on padmount siting. 4. The meter socket shall be provided by the customer and installed on a building wall by the customer. The maximum distance between the padmount and the meter socket is 25 feet. 5. Mounting the meter socket on a free-standing pedestal is acceptable only by WU approval. 6. Meter socket to be grounded by customer. 7. Consult with WU if the neutral and equipment ground bond is to be made at the padmount transformer. 8. WU will provide plan & details for the concrete transformer pads with instruction for the routing of conduit and placement. WU must inspect installation before concrete is poured. Three **Preferred Phase 13 Terminal 120 / 208 & 277 / 480 Manufacturer Anchor TSS13-HO-SR1 Meter Devices 3040A-13 Milbank Galva -Closure (RJB) WU provides 10- pole test switch UC7449-XL MS-2034-13 CTs IN PADMOUNTED TRANSFORMERS 3-7 or 811 NOTES: 1. 2. See page 3-9a, 3-9b for code clearances to combustible walls, doors, windows, intakes, etc. Protective posts are required where the transformer is subject to vehicular traffic. Installation and cost of this protection is the responsibility of the customer. PROTECTIVE POSTS FOR PADMOUNT TRANSFORMERS 3-8 LOCATION OF PADMOUNTED TRANSFORMERS NEAR BUILDINGS 3-9a II. COMBUSTIBLE WALLS A. Padmounted oil insulated transformers in sizes up to and including 100 KVA shall be located according to the provisions set forth for non-combustible walls. Note: Installations with 75KVA three phase padmounts should be designed with upgrades to 150KVA in mind. B. Padmounted oil insulated transformers in sizes above 100 KVA should be located a minimum of 10' from the building wall in addition to the clearances from building doors, windows and other openings set forth for non-combustible walls. III. BARRIERS If the clearances specified above cannot be obtained, a fire resistant barrier shall be constructed in lieu of the separation. The following methods of construction are acceptable: A. NON-COMBUSTIBLE WALLS The barrier shall extend to a projection line from the corner of the padmount to the furthest corner of the window, door or opening in question. The height of the barrier shall be 1' above the top of the padmount transformer. B. COMBUSTIBLE WALLS The barrier shall extend 3’ beyond each side of the padmount transformer. The height of the barrier shall be 1’ above the top of the padmount transformer. IV. FIRE ESCAPES Padmounted oil insulated transformers shall not be located within a zone extending 20 feet outward and 10 feet on either side of the point where a fire escape meets the ground. Padmounted oil-insulated transformers located beneath fire escapes shall have a vertical clearance of not less than 10 feet from the top of the transformer to the bottom of the fire escape. LOCATION OF PADMOUNTED TRANSFORMERS NEAR BUILDINGS 3-9b The above shows how to and how not to deal with water seepage through basement wall problems. WU will not run its conductors through a basement wall because of the possibility of causing water seepage problems. FOUNDATION PENETRATIONS 4-1 Front View Wall section 1. A snow and ice shield is mandatory on the pitched side of metal buildings (provided by the customer). A shield is highly recommended for other areas. The customer is responsible for damage to the metering and meter sockets, etc. 2. Shield must be capable of protecting meter. 3. Metal shields (min. of 10 gauge) shall be primed and painted with rust resistant paint. Shields can be purchased through Waupun Utilities. 4. METER AND SNOW ICE SHIELD 4-2 CATV POWER SUPPLIES 4-3 Single Meter and Service Rule Waupun Utilities will normally supply to each customer’s building, structure or premises: 1. One Service Lateral (drop) 2. One Class of Service 3. One Meter There must also be an indication of ongoing need. EXCEPTIONS to this rule are: 1. Multiple occupancy buildings (e.g., row houses, condominiums) which comply with the Wisconsin State Electrical Code by having areas under different occupancies separated by approved fire walls may be supplied by more than one service. Note: A fire wall is a 3-hour fire-resistive wall which shall be a substantially constructed masonry wall running from the foundation and extending to the roof. A wall constructed of materials other than masonry must be approved in writing by a verified testing company and/or building inspector or fire department. (COMM 16.17) 2. Fire pumps or other emergency electrical systems requiring separate service. (WU suggests tapping ahead of the main disconnect. This will avoid ongoing service charges and possible special facilities charges.) 3. Large or unusual loads requiring additional services or in cases where, in the judgement of the utility, voltage regulation would be unreasonable due to load size and distance between loads. 4. Where more than one point of delivery or more than one point of metering is necessary because of interruptible service rate, governmental requirements or regulatory rules. a. As of March 1, 1980, the Wisconsin Administrative code, PSC 113.0803 requires individual electric meters for nontransient multidwelling unit residential buildings, mobile home parks and for commercial establishments. Individual unit metering will not be required: 1. Where commercial unit space requirements are subject to alteration with change in tenants as evidenced by temporary versus permanent type wall construction separating the unit spaces. 2. For electricity used in central heating, ventilating and air conditioning systems. 3. For electric backup service to storage heating and cooling systems or when alternative renewable energy resources are utilized in connection with central heating, ventilating and air conditioning systems. 5. Customers with an existing three-phase service do not qualify for an additional single-phase service. 6. Customers with an existing three-phase service would not qualify for a second three-phase service of a different voltage unless approved by WU. 7. Customers with 120/240 single-phase requesting 120/208 three-phase are required to eliminate the single-phase service. 8. A property with a residence and a second building or facility used for domestic purposes (example: garage) would qualify for only one service unless the second building was more than 150 feet from the closest point on the residence. The second service would be a special facility charge. NUMBER SERVICES/METER 5-1 Types of Service and Voltages Available For other than one- or two-family dwellings, the Utility shall be consulted as to the type of service available before wiring layouts are made, equipment is purchased or when extensive wiring changes are contemplated. Waupun Utilities furnishes 60 Hertz (cycles) alternating current, single- and three-phase, at various voltages; but not all types of service are available. The type of service available to the customer is ordinarily determined by one or more of the following conditions: A. B. C. D. Type of electrical system available at the customer’s location. Character and size of load to be served. Temporary or permanent. Underground or overhead service. The Types of Services and Nominal Voltage Furnished Note ANSI C84.1 – 1989 and PSC 113 on Voltage Standards A. Single-phase, 120/240 volts, three-wire. Maximum 400 Amp (100 KVA). Overhead or underground. B. Single-phase, 120/208 volts, three-wire. Maximum 200 Amp (50 KVA). C. Combination single-phase and three-phase, 208/120 volts, four-wire Wye. Maximum 2000 Amp (750 KVA). Up to 400 Amp underground service off of pole transformer. D. Combination single-phase and three-phase, 480/277 volts, four-wire Wye. Maximum 2000 Ampere. Up to 400 Amp underground service off of pole transformer. E. Combination single-phase and three-phase, 12,470/7220 volts, four-wire Wye. This service is available to customers upon WU approval. The customer’s transformer shall be grounded Wye/grounded Wye. The customer is responsible for the protection of customer-owned equipment. Electric service at other voltages and capacities may be obtained under special circumstances. Enlargement of existing three-phase 120/240 volt, four-wire delta systems is not allowed. Customers’ requests for additional services or services which do not conform to these rules shall be treated as “special facilities”. The customer is obligated, in accordance with Utility extension rules, for any added cost involved. Waupun Utilities reserves the right to deny special facilities. SERVICES/VOLTAGES AVAILABLE 5-2 Electric Overhead and Electric Underground Service Spotting – Residential/Small Commercial 400-amp and Smaller Waupun Utilities shall, in all cases, designate the location where the WU service will terminate. The WU service spotting policy is based on the following guidelines: 1. The design should minimize WU investment in the service and meter making. 2. WU facilities shall not be located in areas that are likely to cause conflicts with decks, pools, etc. The preferred residential and small commercial service spot is within six feet of the corner of the living space nearest the WU source. Several typical examples are shown on 5-3c. An overhead service is limited to a maximum of 150’ because of voltage drop, clearance and conductor tension constraints. An underground service from an overhead system has a riser cost and trenching which is billable to the customer as special facilities, along with other adders. WU reserves the right not to locate a meter in an area that is likely to cause future conflicts with decks, pools, outbuildings, etc. The customer has the following options: 1. Locate the meter in the preferred zone at no cost (providing service length is not over 150 feet). 2. Locate the meter on the garage at no extra cost to WU (provided the spot is closer to the WU source than the preferred spot). 3. Pay special facilities cost to locate the meter in any location other than the conflict zone. Variations – unusual house designs and variations in WU system construction will be encountered in the field. Each situation should be addressed individually, based on the guidelines included in this section. SPOTTING ELECTRIC 5-3a Things to Consider When Evaluating Conflict Zones and Area The service spot and route should be selected to provide an acceptable point of delivery, taking into consideration the customer’s preferred location. Considerations should be based on minimizing existing and future conflicts for maintenance and safety. Following are some of the items that should be evaluated when making this determination: Enclosed areas, patios, porches, etc. Carports Fenced-in areas Pools and hot tubs Clearance problems/codes, etc. Common wall for gas and electric meters Potentially hazardous, high-traffic areas (sidewalks, driveways, alleys) Installation and future maintenance costs Remote locations that would make meter reading or maintenance difficult (for example, keys needed to get through back yard gate) Septic systems and their alternate fields Wells Above-ground fuel tanks Future buildings Grade changes Buried customer facilities LP tanks and lines SPOTTING ELECTRIC 5-3b SPOTTING ELECTRIC 5-3c Lightning damage due to induced electrical surges from nearby lightning strikes is a common problem in Wisconsin. Part of the problem is due to grounding problems. Because of poor grounding conditions, it is critical to bond all metallic systems. The theory is that by bonding everything, there will be little or no difference in potential between metallic systems (therefore minimizing damage). Bonding is also done for safety and code reasons. If you are correcting bonding problems, it is important to bond everything. Partial bonding could actually aggravate problems. Bonding should be done to the grounding electrode system in the following cases: 1. Metallic water piping and hydronic heating systems. 2. Natural gas or LP gas piping if built with black iron pipe. Bonds are desirable on other piping systems, but there are potential problems with bonds damaging the pipe. 3. TV antennae systems - Code requires these to be grounded to a rod by the most direct path possible. It is also important to bond this to the electrical system. 4. Satellite dishes - There should be a ground rod at the dish and a bond to the electrical system. See NBC 810-21 for information. Also, a three-prong outlet and surge suppressor is helpful at the controller. Note that the newer small dishes are not metallic and so avoid many of the bonding issues. 5. Lightning rod systems - It is important to bond this to the electrical system. 6. Structural Steel 7. Cable TV and telephone grounds where they enter the building. Surge suppressors can also help. It is important, however, that all bonding be completed first. Note that plug-in type surge suppressors will only work on properly-installed threeprong outlets. Surge suppressors (lightning arrestors) that are installed at the main disconnect must be installed on the load side of a breaker or fuse. Note that a lightning surge will be over before the breaker can trip. Also, note that these devices do fail and the breaker protection will take the arrestor off line. If the arrestor is wired ahead of the main, arcing can continue, causing a fire. LIGHTNING PROTECTION 5-4 Basic Electric Clearances - Services Clearances for Electric Overhead Services (Not for primary or secondary clearances.) (Per NESC Table 232-1 and Table 234-1 and WI PSC 114) Note that the following are the minimum clearances needed. Additional clearances must be added to account for thermal loading, ice loading, and snow depth when looking at vertical clearances. All clearances are for services under 750 volts unless otherwise indicated. Triplex & Quadruplex Cables (most common) Open Wire Poly Insulated Cables Type A Type B Rule 230C3 Vertical Clearances A Roads, Streets, Driveways, Parking Lots, Alleys, Cultivated Land, Grazing Forest, Orchards, etc. If the height of the building to which the service is attached does not permit and there is only a residential driveway (no chance of trucks), under 150 volts to ground, and insulated. Drip Loop Spaces & ways subject to pedestrian or restricted traffic only (no horse riding or vehicles over eight feet). Spaces & ways subject to pedestrian or restricted traffic only (no horse riding or vehicles over eight feet), the building height does not permit, under 150 volts to ground, and insulated. Drip Loop If along roads in rural districts where it is unlikely that vehicles will be crossing under the line (must consider blow out to embankments, etc.) If along rural roads and located relative to fences, ditches, embankments, etc., so that ground under the line would not be expected to be traveled except by pedestrians, may be reduced to the following: The service must be under 150 volts to ground and insulated. BASIC ELECTRIC CLEARANCES - SERVICES 6-1a B 16.0’ 16.5’ 12.0’ 12.5’ 10.0’ 10.5’ 12.0’ 12.5’ 10.0’ 10.5’ 10.0’ 10.5’ 14.0’ 14.5’ 9.5’ 12.5’ A B 17.0’ 17.0’ 8.0’ 3.0’ 10.5’ 10.5’ 11.0’ 11.5’ Accessible 10.0’ 10.0’ Not Readily Accessible to pedestrians (including drip loops) Less than 4/12 pitch, and/or over 300V phase to phase 4/12 pitch or greater, and under 300V (PSC114.234C(3)(d)) 10.0’* 3.0’ 10.0’* 3.0’ 11.0’ 11.5’ 3.5’ 6.0’ Vertical Clearances DOT minimum clearances over roadway (only State and Federal Highways) (use NESC if greater than this) (under worst case conditions) (WI DOT Maintenance Manual 96.95) Over or under roofs or projections not readily accessible (no permanent stairs, ladders, doorways, ramps, windows, etc. to the roof; no vehicles) and the service is NOT ATTACHED to that structure. (This clearance also applies above railings, walls, or parapets around balconies or roofs.) WI: Less than 4 / 12 pitch. WI: 4 / 12 pitch or greater (WI PSC Table 114.234-1) Over or under balconies & roofs readily accessible to pedestrians (as part of structure to which service is NOT ATTACHED to that structure (casually accessed through a doorway, ramp, window, stairway, or permanently mounted ladder etc.) (NESC Table 234-1 row 1(b)(2) columns 3 & 5.) Over roofs, balconies, porches, or attached decks over which they pass and the service is ATTACHED to that structure (NESC 234C(3)(d)). • • Over or under catwalks & other surfaces upon which personnel walk Other vertical clearances to signs, chimneys, billboards, radio & TV antennas, tanks, and other installations not classified as buildings or bridges. * Was 8.0’ prior to 2007. BASIC ELECTRIC CLEARANCES – SERVICES, CON’T 6-1b Horizontal Clearances Horizontal clearance, at rest (no wind) to walls, projections, windows, balconies, and areas readily accessible to pedestrians. Horizontal clearances to signs, chimneys, billboards, radio & TV antennas, tanks, and other installations not classified as buildings or bridges. Accessible Non-Accessible A B 5.0’ 5.5’ 5.0’ 3.5’ 5.5’ 5.5’ Notes: 1. Where these clearances cannot be obtained, the conductors and rigid live parts shall be guarded. (NESC 234C2) 2. See figure #3 for an exception to roof clearance when using a periscope (through the roof raceway) and non-accessible roof or balcony and with voltages less than 300 volts to ground (NESC 234C3d (1)). 3. Code requires a clearance to any part of an OH service to be three feet in any direction from windows (unless window is not designed to open) (above windows is acceptable if triplex or quadruplex), doors, porches, and fire escapes if the service drop is attached to the building and not readily accessible. This clearance also applies to the drip loop. See Figure #2 (NESC 234C3d (2)). BASIC ELECTRIC CLEARANCES – SERVICES, CON’T 6-1c BASIC ELECTRIC CLEARANCES – SERVICES, CON’T 6-1d Triplex Services Under 150 Volts to Ground 1. 17’0” under worst case, in Wisconsin, State and Federal roads. 2. 3’6” vertical clearance to signs, chimneys and other structures (not readily accessible). 3. 3’6” horizontal clearance to signs, chimneys, and other structures (not readily accessible). 4. 16’0” vertical clearance to roads and areas subject to truck traffic. 5. 11’0” over accessible roofs or balconies not attached to the building being served by the service drop. 6. 8’0” in Wisconsin if low sloped roof and inaccessible. 7. 3’0” in Wisconsin if steep roof and inaccessible. 8. 12’0” to residential driveways where higher attachment points can’t be obtained. If there is a reasonable chance of truck traffic, this clearance does not apply. 9. 5’0” horizontal clearance to building. 10. 12’0” over sidewalks and pedestrian-only areas. This does not apply if vehicles can reasonably be driven here or horses ridden here. 10’0” if can’t get height, due to building height attachment limits. 11. 10’0” over accessible, attached roofs and balconies. This decreases to 3’0” if 4/12 pitch or greater and not readily accessible for Wisconsin. 12. Adjacent line clearance for the lines applies. In this example it would be 12’0” (note 10). BASIC ELECTRIC CLEARANCES – SERVICES, CON’T 6-1e Wells Underground 5 feet for electric or gas. May be reduced to one foot with special permission and with special precautions for lightning damage (Company Design Rule). Overhead Horizontal clearance must be no less than 3/4 of the required vertical clearance of the conductors to ground. A conservative guide is 14 feet on service drops and 20 feet on primary lines. Note OSHA working clearances. (PSC 114.234C8). clearance. Private Septic Systems Design Standard based on WI Plumbing Code SPS 383.43(8)(i), Table 383.43-1 (private sewers), and Table 382.365-4 (storm water). This does not apply directly to gas or electric utility lines. The intent, however, is to maintain working clearances. The enforcers of this in Wisconsin are the local Zoning Offices. There are also concerns with the impact on cable insulation, pipe, and concentric neutrals. Clearance to drain fields and mound systems: The above applies to the primary and alternate septic system. Recommend 10 foot clearance if 480 volt. 5 feet Clearance to holding tanks and collector tanks: 10 feet Clearance to septic system pipes: (Based on WI PSC 114.352E) Attempt to avoid crossing pressurized systems, if reasonable, for liability reasons. 1 foot Stored Materials Overhead Overhead lines shall not be run over areas designated for material storage where cranes or other types of tall machinery are used unless adequate clearance can be provided for full use of the equipment (PSC 114.234C6 for Wisconsin and Company design rule). Working Clearances Following are the OSHA Unqualified Subpart K 1926.403(j)(3) and Qualified Subpart V 1926.950. Voltage 69 kv and below 115 kv and 138 kv 345 kv Minimum personnel clearance, To any part of crane, or to the load in feet 10 11 15 Swimming Pools (also includes Outdoor Hot Tubs per PSCW interpretation 7/00) Underground 5 feet of pool / hot tub or auxiliary equipment (horizontally) (NESC 351C1) Overhead Shall be avoided by a minimum of 10 feet horizontally from the edge of the pool, diving platform, diving tower, water slide, or other fixed, pool-related structures. The following are clearances for utility triplex service drops (under 750 volts). Conductor thermal and ice loading must be considered also (see WI PSC 114.234E1). A=22.5 feet, B=14.5 feet, V=normal ground clearance MISC CLEARANCES 6-2a Padmount Transformers See subsection 3-9a, 3-9b. Separation from Natural Gas Lines Basic underground clearance from gas lines to all other utilities or below-ground structures is one foot (WI PSC 114.352E). It is recommended to maintain 5’ clearance to wells. See subsection 6-4 for clearances involving gas meters. Fuel Tanks Overhead – Electric lines cannot be run over above-ground flammable liquid or LPG storage tanks. The horizontal clearance is 8 feet for secondary and services, 15 feet for all other electric lines. LPG tanks with a capacity of 1000 gallons or less are exempt. (PSC 114.234C7). Underground Underground cables shall not go under fuel tanks. They shall not come within 10 feet of above or below- ground tanks. Electric cables can come closer if installed in approved conduit. (Call Regional Engineer on contamination and maintenance issues.) (Concern is strength and compatibility; most fuels dissolve PVC.) Class I Hazardous Locations Buried electric lines, meter sockets, CT cabinets, or termination enclosures must observe the following minimum horizontal clearances from the flammable fuel system components listed below: Under fuel storage tanks (above or below ground) 0 feet (not allowed under the fuel tank) Fill Pipe 10 feet Dispensing device 20 feet Remote pump 10 feet Vents 5 feet Consult the Company for other Class I hazardous locations. (NESC 127, NEC Article 514 and NEC Article 515). Antennas See subsection 6-3 for details. Buildings Underground electric lines should not be installed under buildings. (NESC 351C2 and 350.H.) (See also NEC 3005c.) Billboards The OH Service attachment and drip loop must have the following clearances from any access platform, assuming that the access platform is not accessible (no fixed access ladder or a ladder that is at least 8 feet short of the ground). The normal attachment should be on a corner of the sign. The service should not go across the face of the sign, where it might block access. NESC 234C.3.d. 3 feet below the platform (and at least 3 feet in all directions from an access ladder). 10 feet above the platform (or 3 feet out from the platform). Special Cases See the Company for additional clearance requirements not listed above. Some of the items which require special clearances include the following: Railroads Flag Poles Light Poles (standards) Grain Bins Bridges Catwalks Sailboat Areas Boat Landings Airport Approaches Electric Transmission / Distribution Lines Ladders Mounted to Tall Buildings (Over 50 ft.) MISC CLEARANCES, CON’T 6-2b Location of Outdoor Antennas Outdoor antennas and satellite dishes (receiving stations) and supporting structures, at or on residences, shall have a horizontal clearance from Company electric lines, greater than its total height. Lead-in conductors attached to buildings shall be installed so they cannot swing closer than 10 feet to or pass over the electric supply conductors. Exception: Service drops of 150 volts or less to ground shall have a minimum clearance of 4 feet from the antenna and supporting structure and a minimum clearance of 2 feet from the lead-in conductors. Consult the Company when these clearances cannot be met. Additional State Requirements: Wisconsin Building Code (IBC Chapter 31, Section 3108.1, 3108.2, and 3108.4) Also note: NESC 234 Table 234-1 PSC 114-234C9 (Vol. 1 Wisconsin Electrical Code) NEC 810.18(A) and 810.13 ANTENNAS 6-3 CLEARANCES TO GAS METERS 6-4


























































