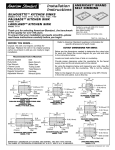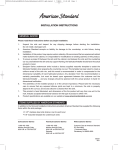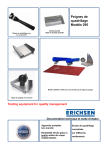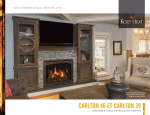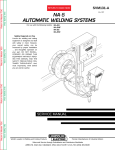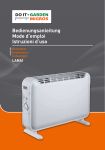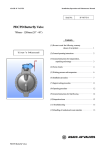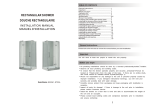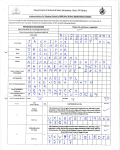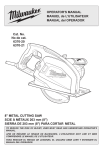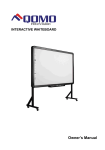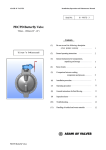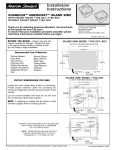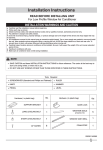Download INSTALLATION MANUAL MANUEL D`INSTALLATION
Transcript
TABLE OF CONTENTS INSTALLATION MANUAL MANUEL D'INSTALLATION General instructions....................................... .... 1 Important..........................................................1 Before you begin......................................... . . .... 1 Hardware list.....................................................2 Required Tools..................................................3 Parts List..................................................... ..... 4 Optional Acrylic Walls......................................5 Round Base .....................................................5 Shower Base Installation .................................6 Base Installation with Acrylic Walls ..................7-11 Base Installation on tiled wall.................. .. .. .. .. .. 12-17 Acrylic wall installation(Optional).......................18-21 Frame Assembly...............................................22-23 Frame Positioning ............................................24-27 Door Installation...............................................28-29 Warranty......................................................... ... 30 General instructions Please take a few minutes to review this manual before you start installation. Important You will need at least two people to install this unit properly. Before you begin: ·All plumbing installations should be done by a licensed professional plumber / installer . ·Observe all local plumbing ·To ensure that the shower and building codes . operates properly and securely , all studs(2"x4")must be located at 1"(stud center) from the edge of the base . If there are no existing studs , new ·We are not studs should be installed behind drywall . (See page 6) responsible for any damage to the unit or personal property caused by improper installation . If you disregard instructional warnings , you will void your warranty and possibly deal with water damage . ·Carefully SW01,S22011,S22012,ST01B SW02,S22021,S22022,ST02B SW03,S22031,S22032,ST03B SW04,S22041,S22042,ST04B remove product from packaging and keep packaging until installation is complete . ·Inspect all parts for damage ; if there is damage to the unit prior to installation , please contact Customer Service. ·Install the shower on a floor that is level and able to accommodate the weight of the unit and an occupant . ·Please consult local building codes and compliance standards prior to installation and ensure conformity . 1 HARDWARE LIST 1 REQUIRED TOOLS 2 3 Silicone Screwdriver 5 4 Hammer 6 8mm(5/16") Ref. Drill 1 3/8"(ST4*10) Philips round head screw 10(6+4 extra) 2 3/4"(ST4*20) Philips round head screw 12(8+4 extra) 3 1 1/8"(ST4* 30) Philips round head screw 10(6+4 extra) 4 1 ½" (ST4* 40) Philips round head screw 10(6+4 extra) 5 Wall plugs 10(6+4 extra) 6 Decorative cap 16(12+4 extra) 2 3.2mm(1/8") Drill bits Qty Description 5mm(3/16") Pencil Trowel Shim Level 3 Tape measure Rubber mallet PARTS LIST OPTIONAL ACRYLIC WALLS (SW01/SW02/SW03/SW04) 3 13 13 12B 12A Ref:AA 12 Ref:BB 10 9 Ref:CC 11 10 Ref:EE Ref:DD 9 6 8 4 2 14 8 7 6 5A 14 5B AA* BB* CC* DD* EE* 3 2 1 Description Ref. 1 2 3 5A 5B 7 8* 9 10 11* 12B 13* Retaining clip Door bottom wheel Left sliding door Right sliding door PVC Magnetic door seal Fixed glass panel Fixed panel seal Fixed panel track Wall track Door handle Short vertical leak proof seal Long vertical leak proof seal Door top wheel 4 Qty ROUND BASE 1 2 4 A E 2 2 2 2 2 2 2 4 ST01B ST02B ST03B ST04B A 31 1/4" 794mm 34" 863mm 36" 914mm 38 1/5" 971mm B 32 1/2" 825mm 35 1/5" 895mm 37 1/3" 948mm 39 3/5" 1006mm C 3 3/4" 95mm 3 3/4" 95mm 3 3/4" 95mm 3 3/4" 95mm D 7" 178mm 7" 178mm 12" 305mm 11 4/5" 300mm E 36" 914mm 39 1/3" 999mm 411/2" 1054mm 44" 1118mm D 4 1 1 2 13(9+4 extra) 13(9+4 extra) 26(18+8 extra) 10(6+4 extra) 13(9+4 extra) ST01B/ST02B/ST03B/ST04B C 12A Base Rail B 6 2 Machine screw(M4X20) Nut UNC Flat washer Screw(ST4*20) Spring washer *Items included in the Hardware Box D 4* Shower wall Hardware kit 4 3 Qty Description Ref. Variable sizes 5 A B D E C + -1/8(3mm) + -1/4(6mm) 1 SHOWER BASE INSTALLATION BASE INSTALLATION WITH ACRYLIC WALLS Shower base installation with acrylic walls (sold separately) ! ATTENTION! Walls in your bathroom must be leveled for an optional installation . Attention:in a new construction, the shower base should be installed before installing the tiles. Tile Drywall STEP:A Silicone Shower base Screw About 20mm Drywall 90° Shower base installation with tiled walls (sold separately) SIDE SECTION VIEW D D ATTENTION! If you are proceeding with the shower base installation with our acrylic walls, follow steps from A to J.If you are proceeding with the shower base installation with any other wall finish, follow step K to V. 6 Walls must be perfectly perpendicular (90º) to the floor for an optional installation 7 1 1 CONTINUED STEP:B STEP:C CONTINUED STEP:F Cut a round hole for the drain . Trace the base outline on the floor with a pencil. Mark drain location as well. Put the base on the correct position . STEP:D STEP:E STEP:G STEP:H Mortar Cover the marked space with mortar. Remove the base . 8 Make sure the base is level . Place base back in its location, over the mortar. 9 1 1 CONTINUED STEP:I CONTINUED STEP:J Drill six holes in the middle of base lip, on both sides. Holes should be aligned with wall studs. Fix the base to the wall with screws( 4 ) . 6X (3.2mm)DRILL BIT Ref: 4 (ST4*40) ! ATTENTION! Wait 24h before proceeding with the installation of the shower walls & doors. This will ensure that the mortar is dry. 10 11 2 BASE INSTALLATION ON TILED WALL STEP:K 2 CONTINUED STEP:M STEP:N 90° D D Walls in your bathroom must be vertical for an optional installation. STEP:L Remove the base. Trace the base outline on the floor with a pencil. Mark drain location as well. STEP:O Mortar Put the base on the correct position. 12 Cover the marked space with mortar. 13 2 2 CONTINUED STEP:P CONTINUED STEP:S (3.2mm)DRILL BIT Drill six holes in the middle of the base lip, on both sides. Holes should be aligned with wall studs. Cut a round hole for the drain. STEP:Q STEP:R STEP:T 6X Ref: 4 (ST4*40) Make sure the base is level. Place base on mortar, making sure the drain hole is perfectly aligned. 14 Fix the base to the wall with screws( 4 ). 15 2 2 CONTINUED STEP:U ! STEP:V CONTINUED STEP:W Cut the box in the same shape as the shower base and place cutout over base for protection. ATTENTION! Wait 24h before proceeding with the installation of the shower door.This will ensure that the mortar is dry. Tile Drywall Attention:in a new construction, the shower base should be installed before installing the tiles. Silicone Shower base Screw About 20mm SIDE SECTION 16 17 3 ACRYLIC WALL INSTALLATION(OPTIONAL) 3 CONTINUED AA STEP:X 9X Ref:CC BB Ref:EE Ref:BB Ref:AA (5mm)DRILL Attach both shower walls together with machine screws (AA,BB,CC,EE) as shown in the illustration. CC Silicone ! ATTENTION! Acrylic walls must be leveled with the shower base so that the space between the base and the shower walls is constant. Place the shower wall vertically on the base, and use a pencil to trace a line along the edge of the shower wall. Add a bead of silicone along the wall joint, as shown in the illustration. 18 19 3 CONTINUED DD CONTINUED EE Construction adhesive FF Nail Furring strip,3/4"×3"(18×75mm) 3/8" -(10 mm ) X ! Put construction adhesive on the wood as shown in the illustration. Nail wood pieces to the wall with a hammer, to reinforce the installation. 1 (40 6"- 5m m) 20" -(50 8m m) 3/8"-( 1 0mm) 3 6"-( GG 155 mm ) 6X Ref:DD(ST4*20) OK 20" (50 8m m) 16" -(40 ! 5m m) Remove the shower wall,then attach 3" furring strips on the wall as shown in the illustration.Install strips in the middle of the wall(as illustrated)to strengthen the shower wall. 20 ATTENTION! Make sure to apply even pressure on the acrylic wall surface where adhesive has been applied. Put the shower wall back on the base,then attach the shower wall to the wood pieces with screws(DD) on the top of the shower wall. 21 4 5 FRAME ASSEMBLY HH CONTINUED JJ 4X Ref.9 Ref.2 UP Ref: 2 (ST4*20) Ref.9 Loosen screws of the retaining clips(3). Then install the top rail with the panel track with screws( 2 ). 4X DOWN Ref:8 Ref. 2 Ref: 2 (ST4*20) Install both panel tracks with screws( 2 )to the down rail as shown in the illustration . II Use the wood shim to fit seal(8*) KK Ref:7 Tighten screws of the retaining clips(3) Ref.10 Insert wall tracks into the fixed panel tracks as shown in the illustration. Loosen screws of the retaining clips(3). Insert the fixed glass panel into tracks as shown in the illustration. 22 23 6 6 FRAME POSITIONING LL MM CONTINUED PP Put shower door frame back on the base. Put the shower door frame on the base,make sure the wall tracks are leveled. NN Level the tracks and mark the track holes positions. OO QQ RR 6X 6X Ref: 3 (ST4*30) Ref: 1 6X 6X Ref: 6 Remove the shower door frame,then insert wall plugs into the holes using a hammer (only for tiled walls). Remove the shower door frame,drill holes at each mounting hole position. 24 (ST4*10) Ref: 6 Get through the screws holes on (10) and (9),tighten with screws ( 1 ),then install caps( 6 ) on the screws. Install the frames to the wall using the screws( 3 ),then install caps( 6 ) on the screws. 25 7 7 CONTINUED SS CONTINUED TT Inside Inside Ref:12B Outside Outside Ref: 5B Ref: 5A Inside Glass Ref: 12A Outside Install short vertical leak proof seals(12A). Ref:6 Install long vertical leak proof seals(12B) and PVC Magnetic door seals(6) on sliding door. 26 27 8 8 DOOR INSTALLATION UU CONTINUED WW 4X Ref:13* 24 Hours Notes: Allow 24 hours for silicone to dry. Install the top and bottom wheels and the door handles on the sliding door. 2X Ref:11* 4X Ref:4* VV Adjust the screws on top wheel. ! Insert the sliding door into the door frame as shown in the illustration.Adjust the screws to ensure the sliding door can move smoothly. 28 ATTENTION! Silicone sealer must be only applied on the outside of the shower to prevent leaks. 29 TABLE DES MATIÈRES WARRANTY Thank you for purchasing this Dolphin Plumbing Shower. This product has been made to demanding, high-quality standards and are guaranteed against manufacturing faults for a period of 3 years from the date of purchase. This warranty does not affect your statutory rights. For service within the warranty period, please contact the store where the product was purchased. Product model number and proof of purchase are required for any service request. The product is guaranteed if used for normal trade purposes and remains valid for the original purchaser only. Any guarantee will be deemed invalid if the product has been misused or neglected. Dolphin Plumbing cannot be held responsible for any labour costs , injuries or damage incurred during product installation, repair or replacement, including any consequential or indirect damages. Due to continuous product improvement, we reserve the right to change the product specifications without prior notice. Informations générales...................................................... 31 Important ......................................................................... 31 Avant de commencer ........................................................ 31 Pièces de quincaillerie....................................................... 32 Outils nécessaires ............................................................. 33 Pièces de la douche ........................................................... 34 Murs en acrylique................................................................ 35 Base ronde......................................................................... 35 Installation de la base de douche.......................................... 36 Installation de la base avec les murs en acrylique .................. 37-41 Installation de la base avec des tuiles................................... 42-47 Installation des murs en acrylique......................................... 48-51 Assemblage de la structure vitrée fixe................................... 52-53 Installation de I’armature de la porte de douche...................... 54-57 Installation de la porte de douche.......................................... 58-59 Garantie.............................................................................. 60 Informations générales Veuillez prendre quelques minutes pour lire ce guide avant de procéder à l’installation. Important Vous devez être au moins deux personnes pour installer cette douche correctement. Vant de commencer ·Tous les travaux de plomberie devraient être efectués par un plombier/installateur professionnel certifié. . ·Respectez les codes en batiment et de plomberie locaux. ·Afin que la douche fontionne correctement et de façon sécuritaire, tous les montants (2 po x 4 po) doivent être situés à 1 po (centre du montant) de l’arête de la base. Si il n’y a pas de montants existants, installez-en derrière la cloison sèche (voir p. 36). ·Nous ne sommes pas responsables des dommages pouvant être causés à la douche ou aux biens personnels en cas d’installation incorrecte. Si vous ignorez les mises en garde de ce guide, vous annulerez votre garantie et risquez d'avoir des dégâts d’eau. ·Retirez le produit de son emballage avec précaution et conservez celui-ci jusqu’à ce que l’installation soit complétée. · Vérifiez toutes les pièces afin de vous assurer qu’aucune n’est endommagée. Si c’était le cas avant l’installation, communiquez avec le Service à la clientèle. ·Installez la douche sur un plancher droit et capable d’accueillir le poids de la douche et de son utilisateur. ·euillez consulter le code en bâtiment local et les normes de conformité avant l’installation afin que tout soit en règle. 30 31 OUTILS NÉCESSAIRES PIÈCES DE QUINCAILLERIE 1 2 3 Tournevis 5 4 Perceuse Marteau 6 8mm(5/16") Pièce Silicone Description Vis à tête ronde Philips de 3/8 po (ST4*10) 10(6+4 extra) 2 Vis à tête ronde Philips de 3/4 po (ST4*20) 12(8+4 extra) 3 Vis à tête ronde Philips de 1/8 po (ST4*30) 10(6+4 extra) 4 Vis à tête ronde Philips de 1/2 po (ST4*40) 10(6+4 extra) 5 Prises murales 10(6+4 extra) 6 Capuchons décoratifs 16(12+4 extra) 32 3.2mm(1/8") Truelle Mèches Quantité 1 5mm(3/16") Crayon Niveau Cale d’épaisseur 33 Ruban à mesurer Maillet en caoutchouc MURS EN ACRYLIQUE( SW01/SW02/SW03/SW04 ) PIÈCES DE LA DOUCHE 3 13 13 12B 12A Pièce Pièce:AA 12 Pièce Pièce:BB 10 9 Pièce Pièce:CC 11 10 Pièce Pièce:EE Pièce Pièce:DD 9 6 8 4 2 14 8 7 6 5A 14 5B 1 1 2 3 5A 5B Description 7 8* 9 10 11* 12B 13* Agrafes de retenue Roulettes pour le bas de la porte Porte coulissante gauche Quantité 1 2 Rails de panneaux fixes Rails muraux 2 2 2 2 2 4 34 ST01B/ST02B/ST03B/ST04B A ST01B ST02B ST03B ST04B A 31 1/4po 794mm 34po 863mm 36po 914mm 38 1/5po 971mm B 32 1/2po 825mm 35 1/5" 895mm 37 1/3po 948mm 39 3/5po 1006mm C 3 3/4po 95mm 3 3/4" 95mm 3 3/4po 95mm 3 3/4po 95mm D 7po 178mm 7" 178mm 12po 305mm 11 4/5po 300mm E 36po 914mm 39 1/3" 999mm 411/2po 1054mm 44po 1118mm D 4 1 Porte coulissante droite Joints magnétiques en PVC pour portes Panneaux de verre fixes Joints de panneaux fixes Poignées de porte Courts joints verticaux à I’épreuve des fuites Longs joints verticaux à I’épreuve des fuites Roulettes pour le haut de la porte BASE RONDE 1 2 4 E 2 2 C 12A Base Rails B 6 13(9+4 extra) 13(9+4 extra) 26(18+8 extra) 10(6+4 extra) 13(9+4 extra) *Pièces incluses dans la boîte de quincaillerie D 4* 2 Vis de mécanique(M4X20) Écrous UNC Rondelles plates Vis(ST4*20) Rondelles élastiques AA* BB* CC* DD* EE* 3 2 Pièces Quantité Murs de douche Pièces de quincaillerie 4 3 Description Pièces Tailles variables 35 A B D E C + -1/8(3mm) + -1/4(6mm) 1 INSTALLATION DE LA BASE AVEC LES MURS EN ACRYLIQUE INSTALLATION DE LA BASE DE DOUCHE Installation de la base de douche avec les murs en acrylique (vendus séparément). ! ATTENTION! Les murs de votre salle de bain doivent être parfaitement à niveau pour une installation optimale. Attention:Dans le cas d’une nouvelle structure la base de douche doit être installée avant les tuiles. Tuile Cloison sèche ÉTAPE A Silicone Base de douche Vis Environ 20mm Cloison sèche 90° Installation de la base de douche avec les murs de tuiles (tuiles vendues séparément). VUE DE CÔTÉ D D ATTENTION! Si vous choisissez d’installer la base de douche avec nos murs en acrylique,suivez les étapes A à J. Si vous choisissez d’installer la base de douche avec n’importe quel autre type de finition de murs , suivez les étapes K à V. 36 Les murs doivent être parfaitement perpendiculaires(90°)au plancher pour une installation optimale. 37 1 1 SUITE SUITE ÉTAPE B Placez la base au bon endroit. ÉTAPE D ÉTAPE C ÉTAPE F Avec un crayon , tracez le contour de la base sur le plancher . Indiquez également I’emplacement de la canalisation de plomberie . ÉTAPE E Découpez un trou rond pour la canalisation. ÉTAPE G ÉTAPE H Mortier Retirez la base. Recouvrez I’emplacement de la base de mortier. 38 Replacez la base sur le mortier , en vous assurant que le trou pour la canalisation de plomberie est bien aligné . Assurez-vous que la base est bien à niveau. 39 1 1 SUITE SUITE ÉTAPE J ÉTAPE I Percez 6 trous dans le milieu du rebord de la base (3 de chaque côté). Les trous doivent être alignés avec les montants. Fix ez la base au mur avec les vis ( 4 ) . 6X Mèche de 3,2mm Pièce: 4 (ST4*40) ! ATTENTION! Attendez 24 heures avant de procéder à I’installation de la porte de douche, le temps que le mortier sèche. 40 41 2 INSTALLATION DE LA DOUCHE AVEC DES MURS DE TUILES ÉTAPE K 2 SUITE ÉTAPE M ÉTAPE N 90° D D Les murs de votre salle de bain doivent être droits et parfaitement perpendiculaires au plancher pour une installation optimale. ÉTAPE L Avec un crayon,tracez le contour de la base sur le plancher.Indiquez également I’emplacement de la canalisation de plomberie. Retirez la base. ÉTAPE O Mortier Placez la base au bon endroit. 42 Recouvrez I’emplacement de la base de mortier. 43 2 2 SUITE ÉTAPE P SUITE ÉTAPE S Mèche de 3,2mm Découpez un trou rond pour la canalisation. Percez 6 trous dans le milieu du rebord de la base(3 de chaque côté). Les trous doivent être alignés avec les montants. ÉTAPE Q ÉTAPE R ÉTAPE T 6X Pièce: 4 (ST4*40) Replacez la base par dessus le mortier, en vous assurant d’aligner les trous pour la canalisation. Assurez-vous que la base est bien à niveau. Fixez la base au mur avec les vis( 4 ). 44 45 2 2 SUITE ÉTAPE U ! ÉTAPE V SUITE ÉTAPE W Découpez la boîte aux mêmes dimensions que la bse de douche et déposez le carton sur la base de douche afin de la protéger. ATTENTION! Attendez 24 heures avant de procéder à l’installation de la prote de douche. le temps que le mortier sèche. Tuile Cloison sèche Attention:in a new construction, the shower base should be installed before installing the tiles. Silicone Base de douche Vis Environ 20mm VUE DE CÔTÉ 46 47 3 INSTALLATION DES MURS D ’ ACRYLIQUE 3 SUITE AA ÉTAPE X 9X BB Pièce:CC Pièce:EE Pièce:BB Pièce:AA (5mm) PERCEUSE Attachez les deux murs de douche ensemble avec les vis de mécanique (AA,BB,CC,EE) . CC Silicone ! ATTENTION! Les murs d ’ acrylique doivent être alignés avec la base de douche de facon à ce que l ’espace entre le s mur s e t la base demeure constant . Déposez les murs de douche verticalement sur la base et avec un crayon, tracez le contour des murs de douche. Ajouter une goutte de silicone le long du joint du mur, tel qu ’ illustré. 48 49 3 3 SUITE DD SUITE EE Adhésif de construction FF Clouez Tasseau3/4×3po(18×75mm) 3/8" -(10 mm ) X ! 1 (40 6"- 5m m) 20" -(50 8m m) 3/8"-( 1 0mm) Clouez les pièces de bois au mur à l’aide d’un marteau pour renforcer l’installation. 6"-( GG 155 Appliquez de l’adhésif de construction sur le bois tel qu’illustré. mm ) 6X Pièce:DD(ST4*20) OK 20" (50 8m m) 16" -(40 ! 5m m) ATTENTION! Assurez-vous d’exercer une pression uniforme sur la surface des murs d’acrylique,là où la colle a été appliquée. Retirez les murs de douche,puis fixez les tasseaux de 3 po sur les murs tel qu’illustré. Installez les bandes dans le milieu des murs afin de solidifier les murs de douche(voir l’illustration). Replacez les murs de douche sur la base,puis fixez les murs de douche sur les pièces de bois avec des vis(DD) sur le dessus des murs. 50 51 4 ASSEMBLAGE DE LA STRUCTURE VITRÉE FIXE HH 4 SUITE JJ Pièce 2 HAUT 4X Pièce 9 Pièce : 2 (ST4*20) Desserrez les vis des agrafes de retenue(3). Pièce 9 Puis fixez le rail arrondi du haut avec les vis(2)aux rails des deux panneaux de côté. 4X BAS Pièce 2 Pièce 8 Pièce : 2 (ST4*20) Avec les vis( 2 ),fixez les rails des deux panneaux de côté au rail arrondi du bas tel qu’illustré. II Utilisez la cale d’épaisseu pour insérer le joint(8*) KK Pièce 7 Resserrez les vis des agrafes de retenue(3). Pièce 10 Insérez les rails muraux dans dans ceux des panneaux fixes tel the qu’illustré. Desserrez les vis des agrafes de retenue(3). Insérez les panneaux de verre fixes dans les rails tel qu’illustré. 52 53 5 INSTALLATION DE L’ARMATURE DE LA PORTE DE DOUCHE MM LL 5 SUITE PP Replacez l’armature de la porte de douche sur la base. Placez l’armature de la porte de douche sur la base.Assurez-vous que les rails muraux sont à niveau. NN Alignez les rails et indiquez l’emplacement des trous des rails. OO QQ RR 6X 6X Pièce: 3 (ST4*30) Pièce: 1 (ST4*10) 6X 6X Pièce: 6 Retirez l’armature de la porte de douche. Percez tous les trous. Pour les murs de tuiles,retirez l’armature de la porte de douche,puis insérez les prises murales dans les trous à l’aide d’un marteau. 54 Pièce: 6 Fixez la structure au mur en utilisant les vis( 3 ). Puis ajoutez les capuchons décoratifs( 6 ) sur les vis. Percez des trous au travers des rails muraux (10) et des rails de panneaux vitrés fixes(9). Serrez avec les vis( 1 ).Puis installez les capuchons décoratifs( 6 ) sur les vis. 55 5 5 SUITE SS SUITE TT Intérieur Intérieur Pièce12B Extérieur Extérieur Pièce 5B Pièce 5A Intérieur Pièce12A Verre Extérieur Installez les courts joints verticaux à l’épreuve des fuites(12A). 56 Pièce 6 Installez les longs joints verticaux à l’épreuve des fuites(12B) et les joints magnétiques en PVC(6) sur les portes coulissantes. 57 5 INSTALLATION DE LA PORTE DE DOUCHE UU 4X Pièce:13* 5 SUITE WW 24 Hours Notes: Laissez sécher la silicone 24 heures. 2X Installez les roulettes du haut et du bas et les poignées sur les portes coulissantes. Pièce:11* 4X Pièce:4* VV Ajustez les vis des roulettes du haut. ! Insérez les portes coulissantes dans l’armature des portes tel qu’illustré.Ajustez les vis de facon à ce que les portes glissent facilement. 58 ATTENTION! Le joint de silicone ne doit être appliqué qu’àl’extérieur de la douche pour éviter les fuites. 59 Garantie Nous vous remercions d'avoir acheté Douche Dolphin Plumbing. Ce produit répond à des normes de haute qualité et est garanti contre tout défaut de fabrication pour une période de 3 ans à partir de la date d'achat. Cette garantie n'affecte pas vos droits légaux. Pour obtenir du service durant la période de garantie, veuillez communiquer avec le détaillant où vous avez acheté le produit. Le numéro de modèle du produit et une preuve d'achat sont nécessaires pour toute demande de service. Ce produit est garanti si vendu par le biais d'un commerce à un consommateur pour son usage personnel et n'est valide que pour l'acheteur original. La garantie sera jugée invalide si le produit est mal entretenu ou mal utilisé. Dolphin Plumbing ne peut être tenu responsable pour les frais de main d'oeuvre, les blessures ou dommages pouvant être occasionnés au moment de l'installation, de la réparation ou du remplacement du produit, incluant les dommages indirects et immatériels. Compte tenu de l'amélioration continue des produits, nous nous réservons le droit d'en modifier les spécifications sans préavis. 60































