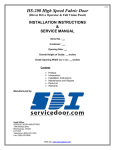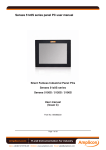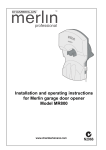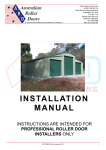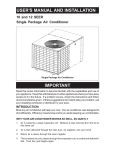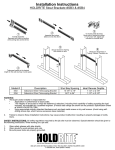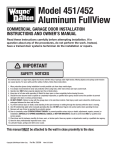Download NED Installation Manual 8.5x11 - New England Door Hungary Kft.
Transcript
Garage Door Installation Instructions Garage Door Installation Instructions These instructions are meant to provide a guideline as to how doors should be installed. It is important to recognize that each installation will always present unique challenges that we may not address in this manual. New England Door recommends that only those qualified individuals with experience in construction should attempt to install a door. As always, all state and federal rules, laws, regulations and building codes, will be applicable first and foremost. Prior to Installation Before beginning you should review the entire manual in order to familiarize yourself with all that is involved. You should then layout all of the parts and components in an attempt to gain a level of understanding of each item. Parts listed are for specific sizes as listed in the instructions. Safety First As with all construction related projects, safety must come first. Knowledge of the proper use of tools is essential. A garage door is typically the single largest moving item on a house and as such a tremendous amount of caution should be involved with the assembling of this product. All warnings should be taken very seriously. Protective equipment such as eyewear and gloves are recommended. Warning A garage door when completely installed is designed as a moving object. In order to create enough force for the weight of the door to be lifted, a particular type of spring system is utilized. Once fully assembled and “sprung” this system is under tremendous tension. Spring systems pose a significant amount of danger and risk. Improper installation of this system or unfamiliarity with respect to the correct way to install these components could result in serious injury. already in place, and a knowledge regarding the safety precautions necessary to remove the tension without risking injury. The bottom brackets on garage doors are under significant stress. Never attempt to remove these brackets without having released all of the spring and cable tension first. Refer to extension spring assembly on page 14. These components are under tremendous stress and could fly away from the door if loosened. Failure to follow this precautionary step could result in serious injury or death. Always use parts as supplied and never substitute components as this change could result in premature aging or failure of parts or pieces. Always use the tracks as they are supplied with the door. The rear of the horizontal tracks should be braced in such a way as to provide adequate support and to remove the possibility of swaying or spreading. These braces act as stabilizers and will hold the track in place as the door is traveling through the opening. Proper alignment and reinforcement of the track is needed to prevent the door from falling out of the horizontal position. Never allow children to play on, under or with your garage door or the electric opener if one is attached. These large moving devices are extremely dangerous and are not intended as toys. Extension spring doors should never be installed without a spring containment system, safety cables. Furthermore, doors with extension springs in place currently, should never be serviced without these same safety systems 2 © 2005 New England Door, LLC 6/05 Table of Contents Installation Warnings . . . . . . . . . . . . . . . . . . . . . . . . . . . . . . . 2 Determining Proper Size and Ordering Information for Your New England Door Brand Garage Door . . . . . . . . . . 3 Required Tool List . . . . . . . . . . . . . . . . . . . . . . . . . . . . . . . . . . 3 Section and Hardware Components. . . . . . . . . . . . . . . . . . . . 4 Track Components . . . . . . . . . . . . . . . . . . . . . . . . . . . . . . . . . . 5 Extension Spring Components . . . . . . . . . . . . . . . . . . . . . . . . 5 Requirements. . . . . . . . . . . . . . . . . . . . . . . . . . . . . . . . . . . . . . 6 Installation . . . . . . . . . . . . . . . . . . . . . . . . . . . . . . . . . . . . . . . . 7 DASMA 116 - Handle Orientation Guide . . . . . . . . . . . . . . . 18 Determining proper size and ordering information for your New England Door Brand Garage Door. The pictures illustrated on page 6 present a generic opening. Contained in this are a variety of terms of which you may or may not be familiar. The following definitions are provided as an aide to better understand the basic information needed in order to properly place an accurate door order. Terms and Definitions: Opening Dimension: The door size is calculated by measuring the finished opening. Measurement is taken width by height, with out measuring the stops or weather-stripping. Door Header: The top of the opening which consists of a head jamb and casing. Opening Width: The inside opening dimension from left jamb to right jamb. Opening Height: The inside opening dimension from floor to header. Side room: This measurement is taken to ensure proper space for mounting of track. It must be calculated for both sides of the jamb with the smallest dimension being the most critical. To take this dimension you measure from either jamb out away from the opening to the closest obstruction or 5" which ever comes first. Headroom: Vertical clearance from the bottom of the header to the ceiling or closest obstruction. This dimension is critical to ensure enough clearance for the proper operation of the door as it travels up into the opening. Note: The door size should equal the finished opening. Wood or Vinyl stops and weather-stripping are available and sold separately. These products must be installed to seal the door in the opening. Prior to the actual installation instructions you will see a breakdown of components, which will include sections, hardware, track and springs. Within each list you will find pictures pertaining to each part as well as a quantity-listing dependant upon the door and size involved. This list pertains specifically to the sizes listed only. It is recommended that prior to any installation you read and become familiar with the instructions. Next, layout your parts to understand the steps involved with each procedure. Safety should be your primary concern. Always wear protective eyewear. Required Tool List Vise Grips, C Clamps, or Locking Pliers Hammer 2 – 20d Nails Rope Screwdriver Tape Measure Level Socket Wrench Kit Pliers Drill and Drill Bits Step Ladder Saw Horses Additional Products (Additional product not sold with door) • Angle Iron – very important as this will act as the support for the bracing of the horizontal track. • Vinyl or wood weather-stripping – will seal the jamb and door. • Struts or operator brackets – these products provide additional structural support in the event a garage door opener is installed. 3 Section and Hardware Components Parts and quantities listed below apply to following sizes only: A – 8'x7', 9'x7' C – 16'x7' Warning: Fasteners used to attach bottom fixtures should be colored red to signify Danger. Never remove these fasteners from a door while the springs and cable are under tension. 4 Track Components Parts and sizes listed below apply to following sizes only: A – 8'x7', 9'x7' C – 16'x7' Extension Spring Components A – 8'x7', 9'x7' C – 16'x7' 5 Requirements Opening Requirements The door size is calculated by measuring the finished opening. Measurement is taken width by height. Side Room Requirements Diagram A The headroom requirement is to ensure proper track selection. This measurement is taken as the vertical clearance measurement from the bottom of the header up to the ceiling or closest obstruction. This measurement is critical to allow the door to travel up out of the opening and back into the garage. Minimum values shown. Whenever possible allow more headroom for ease of installation. Add 2 1/2" to headroom if you are using a door opener. Headroom required for 12" radius track is 10". Floor should be level. Bottom seal will only adapt to minor imperfections. DOOR FRAME DOOR JAMB Headroom Width Whenever possible allow more side room for ease of installation. Sideroom Height This measurement is taken to ensure proper space for the mounting of track. It must be calculated from both sides with the smallest dimension the most critical. Measure out to each side to the closest obstruction or 5" whichever comes first. Whenever possible allow more side room for ease of installation. Headroom and Back Depth Requirements Floor Floor should be level. Bottom seal will adapt to only minor imperfections. Example of door size and order: 1 – 9'w x 7'h, 12"R, Extension Springs, solid, no lock Quantity Width Minimum values shown. Whenever possible allow more headroom for ease of installation. Add 2 1/2" to headroom if you are using a door opener. 6 Sideroom Height Track Size Springs Windows Lock Choices: Quantity Width Height Track size – standard Springs – extension Windows – solid or with glass, with glass – insert designs or plain Lock – through door lock or interior side lock Color – options if available Beginning Installation 3. Attach bottom fixtures using RED fasteners provided. As always, use caution when working with tools. Start with a clean and unobstructed work area and wear protective eyewear and appropriate clothing. 4. As each section is hardwared place roller into each end hinge in roller carrier position. See Diagram A. Also place rollers in bottom fixtures. See Diagram B. Let’s Begin Note: The bottom section usually has the rubber astragal attached. In some instances it may be necessary to attach this rubber piece in the field. 1. Temporarily nail wood or vinyl weather stripping flush with wall. See Diagram A on page 6. 2. Sections are connected together by the use of hinges (see diagram A.) Each hinge is numbered specifically for its location on the door. Locate #1 hinges and apply to top of bottom section utilizing fasteners provided and depicted in Diagram B. All hinges are applied with the number on the bottom leaf and the slots at the top. Warning: Bottom fixture fasteners must be red in color to indicate danger. Note: The bottom section must be level in the opening. #1 Hinge #3 Hinge #3 Hinge Diagram A #1 Hinge #2 Hinge #2 Hinge #1 Hinge #1 Hinge Diagram B Bottom Fixture #1 Hinge Bottom Fixture 7 5. Place the bottom section into the opening. Check for level and center the section in the opening. 6. Drive a 20d nail into the fame on each side to provide stability while completing installation. These nails are temporary and will be removed later. Drive nail in part way and bend over the end of section. See Diagram B. Below. Diagram A 7. Now select left vertical track piece. See Diagram A Below. Each vertical piece will need jamb brackets to be installed. Vertical tracks progressively move further away from the jamb as you move up from floor to header. This allows the door to break away from the opening. 8. Refer to parts page for items to be used. Attach jamb brackets to track using track bolts and nuts, but do not completely tighten. Note: Bolt heads should be inserted into the inside track to allow rollers to move freely. Diagram B Reference Line: This line is used on both sides of the opening to determine the location at which the vertical and horizontal tracks meet. To ensure proper working of the door, these locations must be level in the opening with each other. 8 9. Vertical pieces may be used on either the left or right side. Always make certain the rounded edge is inward facing and the 90-degree edge is facing the jamb. 13. Space bottom of the track about 1" from the section. 14. Attach the flag angle to the jamb; again making sure it is plumb. 10. Attach flag angle again making certain track bolt heads are on inside of track. 15. Next adjust the track brackets to the jamb and secure the track assembly with lags. 11. The flag angle is a splice piece allowing the vertical and horizontal portion of track to be connected. 12. Install vertical track: Slide vertical track into place over rollers. Install lags into jamb in a loose fashion to allow for corrections. Important, verticals will need to be plumb to allow for proper spacing. Also the top of each vertical must be level on the left and right side. This is a critically important part of maintaining the balance of the door, indicated by the reference line. FLAG ANGLE Note: Once all adjustments have been made for a plumb and level installation, be sure to tighten all fasteners. Failure to tighten all fasteners could result in product failure or injury. Reference Line: Location where horizontal track will meet the vertical track. This must be level on both sides. 9 Section Installation 1. Take the next section to be installed and apply hinges at the upper corners. This section will have #2 hinges on the ends. As always throughout the door #1 hinges are installed in the center. The appropriate number on the end hinge will increase as you progress up the door. See diagram on page 7. 2. Insert rollers into the hinges in the roller carrier position. 3. Place this section onto the bottom section by twisting it into place in the track and then lowering it onto the section. 4. Flip the hinge from the bottom section up and use hinge fasteners provided to attach to the newly placed section. Fasten hinge in each location. 10 5. Repeat this process for remaining sections except the top section. Caution should be used, as the door is only secure on one side. 6. Repeat steps 8 thru 15 in the previous section on the opposite side to install remaining vertical. Once both are firmly in place, remove nails in jamb. Important: The top section of any door electrically operated must include additional support to prevent damaging the door. A strut must be installed or the warranty will be void. Strut Installation Any door supplied with only 1 strut should have it installed on the top section. 1. Locate the strut at the top of the section and attach with selfdrilling screws on both top and bottom flanges of the strut at both ends and all intermediate stiles. The top fixture will be installed later, directly below the strut. See Diagram A. DIAGRAM A 11 Installing Horizontal Track 1. In order to attach the horizontal to the vertical track a temporary support should be used, as is pictured below. 2. Once temporary support is in place, and track is secure, lift track into place. 3. Fasten horizontal curve to the vertical using track bolts and nuts supplied. Always fasten by inserting head of bolt through track inside to outside. (See Diagram.) 4. Attach angle of horizontal track to flag angle using carriage bolts provided. Again be sure to insert bolt through track to ensure door does not hit the bolt when operating. See diagram. Warning: Rope is a temporary support only. Permanent support must handle a 400lb load. See installation of track hanging supports on page 13. Failure to install permanent and proper support could result in severe injury. These supports are not supplied with the door and must be purchased separately. We recommend using an angle iron 11/2" x 11/2" x 3/32" with 5/16" x 1" bolts. Top Fixtures 1. Now apply top fixtures and rollers to the top section. 2. Adjust fixture to ensure a tight seal of door against door seal. Temporary Support Permanent support must be installed to structural overhead member prior to the door being raised into the opening. 12 Installation of Horizontal Track Hanging Supports 1. Before proceeding check to make certain all hardware, fasteners, lags, or bolts installed up to this point, are securely tightened. The vertical tack should now be permanently affixed to the jamb. 2. Slowly lift the door, not more than halfway up and into the opening to check for a smooth operation through the curved track. Then slowly lower to fully closed position. DO NOT OPEN DOOR FULLY AT THIS POINT. 3. Horizontal tracks must be square with the header. To check, measure from left flag bracket back in opening along horizontal 80" and mark. Next measure across header from Diagram A flag bracket 60" and mark. Then connect these marks diagonally to reach 100" by moving the horizontal inward or outward. Mark the ceiling for hanger location. Repeat step for right side hanger. See Diagram A. Track hangers should be 1 1/2" x 11/2" x 3/32" angle iron using 5/16" x 1" bolts. 4. Assemble track hang support as illustrated in Diagram B. Always attach each track hang to a structural ceiling member with 3 – 5/16" x 1 3/4" wood lags. Lift the rear of the horizontal to about 1" above level then attach track to permanent support with 5/16" x 1" bolts, washers and nuts. Install a bolt at the back of the horizontal to prevent the door from exiting the back of the horizontal. See diagram B – door stop. Warning: Failure to securely support and brace the upper track assembly or failure to properly install track supports to ceiling can cause the door to fall out of the opening causing serious injury or death. Warning: Top brace must be securely fastened to a structural member to avoid serious injury. Warning: Once the supports are permanently in place and attached to the horizontal tracks, take measurements to check for squareness. The space at the header between the horizontals must be the same as at the back of the opening between the horizontals. Attaching a Pull Rope Danger, if an operator is to be used never have a pull rope installed. The use of a rope on an electrically operated door can cause serious injury. If a door is manually operated and later has a garage door operator installed, remove the rope immediately. 1. Only attach a pull rope to a manually operated door. To do so attach an eye screw about 50" from the floor to the jamb. Next, tie one end of the rope to the roller stem on the bottom fixture between the tabs, which hold it in place. Then tie the other end to the eye screw. Diagram B Warning: A garage door has many parts. Always keep hands and fingers away from the door. Never allow children to play with the door. Never place fingers in or near section joints while door is moving. Complete installation of jamb weather-stripping at this point, if applicable. The weather-stripping is sold separately but is recommended to ensure a snug and weather tight fit. This was temporarily installed in the first step on page 7. 13 Extension Spring Assembly Note: Installing extension springs requires manually lifting the door into the open position. This could require additional help, as the door is very heavy. Before proceeding identify all parts. Extension springs mount along the horizontal track, expanding as the door closes and contracting as it opens. Extension springs are used in pairs, one on each side. You may begin on either side. Safety cable is threaded through the spring as a containment device to prevent the spring from propelling away from the door in the event of failure or breakage. Never substitute parts if something is missing. Contact your supplier for replacement. Diagram B 1. Attach the pulley using a 3/8" x 1 1/2" bolt and hex nut onto the horizontal angle as close to the wall as practical. Repeat this step for the opposite side. See diagram A. 2. With at least 2 people lift the door into the open position. Clamp the door open using locking pliers as shown in diagrams B and C. Locking both sides is recommended. 3. Attach the spring pulley as shown in Diagram D. Diagram A Diagram C - Reverse Side Diagram D 14 4. Securely attach safety cable to back hang and then attach the eye bolt below it. The eye bolt should be 6" – 10" above the track. See diagrams E and F. 5. Thread safety cable through the spring assembly. Attach the spring to the eye bolt. See diagram G. Diagram E Diagram F Diagram G 15 6. Attach spring cable loop in Diagram H to bottom fixture stud and thread spring cable over pulley. 7. Thread spring cable around spring pulley. Diagram H 8. Tie off cable to a cable clip and attach an “S” hook, Diagram K. 9. Stretch the spring 2" or 3" and clip the “S” hook into the horizontal angle. This “initial tension” may need to be adjusted later. See diagrams I and J. 10. Repeat this on the opposite side, be sure to make the cable assemblies the same length. Note: Upon completion of door installation, if the spring requires further adjustment, it will be through the “initial tension.” Diagram I Diagram J Diagram K 16 Connect remaining end of safety cable to the horizontal angle. Never attach it to a wall. See diagram L. Balance Check Spring Balance Adjustment 1. If the door picks up off the floor the initial tension must be reduced by moving the “S” hook away from the door jamb. See step 9 on page 16. Warning: The door now has been sprung and the tension is active. Be certain all adjustments have been finalized. Before removing the clamping devices, be certain you have adequate help to support full weight of the door. 2. If the door rolls back into the opening when raised the initial tension must be increased by moving the “S” hook toward the door jamb. See step 9 on page 16. 1. Remove clamp and slowly lower the door, it should move smoothly through track. Note: Again in both instances the door springs should only be adjusted when the door is in the up position and locked in place to reduce the risk of injury. 2. Keep hands and fingers away from section joints. 3. A properly balanced door will not lift off the floor by itself when in the down position, and will not roll back into the opening when raised in the up position. Warning: Any adjustments to the door now are very dangerous since the springs are active and under tremendous tension. Final Fitting Reposition the weather-stripping to ensure a snug fit against the door. Note: If this weather-stripping is too snug it may cause the door to bind. Warning: Never adjust any part of the spring assembly while the door is in the down position. Danger: Never place fingers near or in the section joint as serious injury could result. Warning: Always wear protective eyewear when servicing the door. Diagram L 17 DASMA 116 Handle Orientation Guide Warning: To avoid the risk of injury it is recommended that four (4) lift handles (two inside/two outside) be installed in accordance with these instructions. Failure to adhere to this orientation guide could result in injury. Note: If a handle is within 4 inches of a section interface, it must promote vertical orientation of the hand. 18 New England Door, LLC 15 Campanelli Circle, Canton, MA 02021-2480 Tel. 800-969-5151 ■ 781-821-2737 ■ Fax 781-821-8050 ■ E-mail us at [email protected] ■ www.nedoor.com Specifications of product are subject to change without notice. 7/05





















