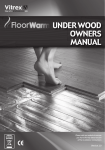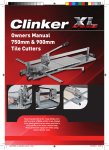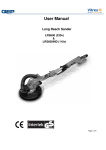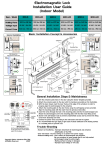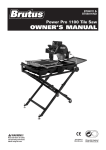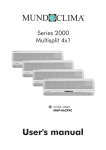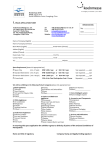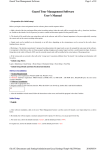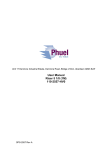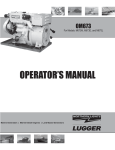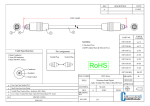Download UNDER TILE OWNERS MANUAL - Floorwarm
Transcript
UNDER TILE OWNERS MANUAL DISPOSAL OF OBSOLETE APPLIANCES Please visit our website to ensure you have the very latest version of the installation instructions Version 2.0 IMPORTANT NOTICE: ENSURE THE MAINS SUPPLY IS ISOLATED PRIOR TO INSTALLATION/MAINTANENCE/TESTING ALL VITREX FLOORWARM UNDERFLOOR HEATING MATS MUST BE EARTHED A DEDICATED 30Ma (RCD) MUST BE USED WITH THIS HEATING SYSTEM ELECTRICAL WORK WHICH IS SUBJECT TO PART P BUI LDING REGULATIONS MUST BE CARRIED OUT BY A QUALIFIED ELECTRICAL CONTRACTOR ALL WORK MUST CONFORM TO BS 7671.2008 AND THE LATEST IEE WIRING REGULATIONS (CURRENTLY 17th EDITION) CONSULT AN ELECTRICIAN PRIOR TO INSTALLATION TO ENSURE THE ROOM IS SUITABLE FOR UNDERFLOOR HEATING SYSTEMS Installation checklist PLEASE: DO Read all the instructions before commencing installation DO Ensure a 30mA RCD is used in conjunction with the heating system DO Test the system regularly during the installation process DO Take care when planning the layout DO Only cut the mat using scissors, do not use a knife DO Ensure the cables are never less than 50mm apart DO Take care when cutting the mat to prevent accidental damage to the heating cable DO Wear gloves to prevent any irritation from the fibre glass matting DO Ensure a qualified electrician completes the final wiring following the latest electrical regulations DO Purchase slightly less than is required as the mats cannot be shortened in anyway DO Only connect mats in parallel DO Leave a 50mm gap between walls and the heating system DO ensure the floor area is clean and free from any debris. Ensure no protruding nails heads etc. DO use a multi meter to continually test the mat before and during the installation and before laying final flooring DO ensure all electrical connections conform to Part ‘P’ of the Building Regulations and latest IEE Wiring Regulations DO avoid any unnecessary traffic over the cables during installation DO install thermal and sound insulation materials beneath the heating mats and ensure they are suitable for use with Underfloor Heating systems. Useful tools PLEASE: Do NOT Install the heating system under any fixtures or fittings i.e. bath tub, cabinets & toilets Do NOT Place any heavy items on the matting (e.g. tiles) during the installation Do NOT Cut the heating cable at ANY point Do NOT Overlap the heating mats or cross cables at ANY point Do NOT Install the heating system under any flooring other than tiles Do NOT Leave any excess matting or cable – use a smaller mat if necessary Do NOT Proceed without regular testing of the system Do NOT Start up the system until the adhesive and grout is fully dry Do NOT Connect mats in series Do NOT place items which may prevent the heat rising onto the finish floor, such as heavy rugs, bean bags and solid base furniture. This causes THERMAL BLOCKING and can damage the flooring and heating system Do NOT install the floor sensor close to other heat sources for example hot water pipes Do NOT install the flooring without final continuity testing of the mats with a multi-meter Room plan Electrical Components: Insulation Boards Electrical backbox for thermostat if required Mesh Joint Tape Junction box if installing more than one mat Floorwarm Thermostat Conduit to house power cables Residual Current Device 30 mA (RCD) Marker Pen Tape Measure Scissors Electrical screwdrivers & multi meter for connections Gloves Planning your layout The mats can be adapted to suit all room shapes and layouts. If using more than one mat ensure that the cold tails reach the thermostat. DO NOT cut the cable. For difficult areas the mat can be cut away and the cable placed directly onto the insulation board and secured into place using the glass fibre tape. Connect the mat in parallel, ensuring cold tails reach the thermostat. DIAGRAMS Layout Example Diagrams EXTENDING ROTATING Technical Specification Layout Example Diagrams (cont.) Turn AWKWARD SHAPES Typical Wiring System Fused Spur Power Supply 30mA RCD F u s e Flip TECHNICAL INFORMATION Construction Voltage Maximum Load Wire Thickness Cable Flexibility Power Range Dual conductor wire with earth Approved in accordance with EN60335 – 1:2004 / EN60335-2-96:2004, EN50366:2003+A1:2006 230V ac – 50Hz 12W/m Between 2.2m to 2.8mm Minimum allowable cable radius is 16mm 150W to 750W CONSTRUCTION Thermal Conductor Outer Insulation IP Rating Reinforcement Mesh Fixing Materials Thermostat 20°C Junction Box Cold Cable Leads 2 x resistance wire insulated with FEP tested to 200°C FEP tested to 200°C IPX7 Fibreglass mesh Supplied with 3 rows of double sided tape Floor Sensor POWER CONSUMPTION Turn Turn DISPOSAL OF OBSOLETE APPLIANCES DO NOT dispose of this appliance in your general waste. Your local authority or retailer will be able to provide further guidance 1sqm 2sqm 3sqm 4sqm 5sqm Amps per Square Metre Watts per Square Metre 0.65 150 1.30 300 1.95 450 2.61 600 3.26 750 Surface Preparation The floor must be clean and free from dust and dirt. Remove any old floor coverings. Wooden Floors: Ensure the floor has adequate ventilation underneath Secure all floorboards to prevent flexing. A secure base is essential for tiled flooring so consider reinforcing with WBP plywood, if necessary. Concrete Floors: Ensure floor is level and structurally sound Testing your heating mat We recommend testing the mat before fully un-wrapping. Test using a multi-meter to ensure continuity through the cables. Test regularly during the installation process and before laying the final flooring. Insulation We recommend the use of insulation boards prior to installing underfloor heating. Insulation increases the performance and efficiency of running underfloor heating. Insulation also reduces the heat up time and reduces running costs. Instructions • • Ensure the area is clean and free of any debris Check the mats visually to ensure they are not damaged. Test the cable using a multi-meter, compare the resistance rating to the following chart. Results should be within +10% / -5% of the following readings: Resistance (Ohm) for 230V 150W/m2 1 sqm 2 sqm 3 sqm 4 sqm 5 sqm • Lay the insulation boards, we recommend a brick pattern layout. To cut the boards simply run a knife through to score and flex. We recommend using a flexible powder tile adhesive and floor adhesive trowel to install the insulation boards. Press firmly into place and once dry, tape the edges of the board with Mesh Joint Tape. 353 Ohm 176 Ohm 118 Ohm 88 Ohm 71 Ohm • Please take time to re-check your room plan ensuring that adequate space is allowed for any additional fixtures and fittings to be installed post installation. • Start to lay the mats on the floor, starting close to the thermostat. Mark out any cuts and turns. Mark the position where the temperature sensor is to be positioned. • If you require a specific layout of cable not offered by the matting, simply cut the matting away and fix the cable in place using the mesh tape. ENSURE THERE IS NEVER LESS THAN 50MM BETWEEN THE CABLES. • When confident everything is in the correct position, you are ready to install the floor sensor. Place the floor sensor underneath the mat - evenly spaced between 2 cables. Prepare a small channel in the insulation board to house the floor sensor. Ensure the channel accommodates the protective tube supplied. Place the floor sensor into the tube; tape over the end - this stops the tile adhesive from coming into contact with the sensor. The tip of the sensor should be at least 500mm away from the edge of the wall. • Fix the mats to the floor using the 3 double sided tape strips (peel off adhesive backing). When cutting and turning the mats take care not to cut the cable. • Once in place, it is good practice to test the resistance again using a multi meter. • CONNECTION – This must be undertaken by a qualified electrician. This also validates your warranty. Ask your electrician to sign and date your warranty card. • Install the thermostat following the instructions supplied. • As the power cable is thicker than the heating element it may be necessary to cut a channel into the floor to ensure that you maintain an even level. • Secure the power cables in place using tape. • Run the power cables and temperature sensor cable to the thermostat using electrical housing if necessary. • It is possible to shorten or lengthen the cold power cables as necessary. This should only be done by a qualified electrician. • Test the system again using a multi meter. Write the meter readings on the warranty card to validate. • Once laid, protect the cables with cardboard to prevent any accidental damage and avoid any unnecessary traffic over the cables, whilst exposed. Tiling • • • Use a flexible powder tile adhesive which is suitable for underfloor heating systems. Apply following the manufacturer’s instructions taking care not to cause any damage to the heating cables. We recommend the use of a plastic adhesive trowel for this purpose. Ensure the cables are fully covered with an even layer of adhesive, taking care to avoid any gaps or air pockets. Ensure tiles are securely set into adhesive again avoiding any gaps or air pockets. ADHESIVE AND GROUT MUST BE FULLY DRY BEFORE TURNING ON THE HEATING SYSTEM. This can take a number of days depending on site conditions, temperature and weather. THERMAL BLOCKS – caution must be taken to avoid thermal blocks. Thermal blocks (increases in temperature at a localised point) are caused when an object placed on the floor prevents the heat generated from being transferred into the air. Thermal blocks can cause damage to the item and / or the flooring. Examples of items that can cause thermal blocks are rubber backed rugs, solid based furniture, floor cushions / beanbags etc. Room Layout Plan – use the grid below to plan your room LIFETIME WARRANTY Products covered by this warranty Item No. Description Barcode FWT001 FWT002 FWT003 FWT004 FWT005 Under Tile 1m2 Under Tile 2m2 Under Tile 3m2 Under Tile 4m2 Under Tile 5m2 5011204608218 5011204608225 5011204608232 5011204608249 5011204608256 Vitrex Floorwarm Underfloor Heating for TILE is covered by a warranty for the LIFETIME of the original floor covering under which it is installed, subject to the terms and conditions set forth herein. The warranty is only applicable to the original purchaser and is not transferable. This warranty is offered by QEP Co. UK Ltd. During the period of this warranty we will replace free of charge or refund the cost of the product (at our discretion) or arrange for it to be repaired. The cost of repair or replacement is the only remedy under this warranty. This warranty does not extend to costs incurred in relaying, replacing or repairing the floor covering or floor. This warranty will only be valid if the purchaser promptly registers the product with QEP Co. UK Ltd. To validate the warranty please ensure: • The product is registered with us within 30 days of purchase. Registration must be completed by filling out the warranty card supplied in the Vitrex Floorwarm Underfloor Heating for TILE pack. • In the event of a claim, proof of purchase is required so please ensure you retain your receipt or invoice. • All final electrical connections must be carried out by a qualified electrician to the latest electrical regulations and comply with local and national building regulations. The registered electrician must complete the resistance readings on the warranty card and sign it stating their Part P Certificate Number. • The heater must be earthed and protected by 30mA Residual Current Device at all times. The warranty becomes invalid if: • The floor covering installed above the heating mat is damaged, lifted, replaced, repaired or covered with subsequent layers of flooring. • The heating mat is damaged during installation or by the laying of the floor covering. As stated in the manual it is important to check the heating mat throughout the installation process and prior to laying the flooring. Thermostats are warranted for a period of 3 years from the date of purchase, subject to the exclusions set out in this warranty document. QEP Co. UK Ltd SHALL IN NO EVENT BE LIABLE FOR INCIDENTAL OR CONSEQUENTIAL DAMAGES, INCLUDING BUT NOT LIMITED TO EXTRA UTILITY EXPENSES OR DAMAGES TO PROPERTY. Ensure a copy of this room layout is displayed at the distribution box Everest Road, Lytham St. Annes, Lancashire, FY8 3AZ, England Tel: +44 (0) 1253 789 180 www.vitrexfloorwarm.com QEP Co. UK Ltd is not responsible for: • Damage or repairs required as a result of faulty installation, incorrect application or misuse • Damage caused by thermal blocking, details of which are explained in the Owner’s Manual • Damage as a result of floods, fires, wind, lightning, accidents, corrosive atmosphere or other conditions beyond our control • Use of components or accessories not compatible with this unit • Products installed outside of the UK • Regular maintenance, for example cleaning of thermostats • Parts not supplied by QEP Co. UK Ltd • Damage or repairs as a result of improper use, maintenance, operation or servicing • Failures due to interruption or inadequate power supply • Changes in the appearance of the product that does not affect its performance • Any damage caused by frozen or broken water pipes in the event of equipment failure Claims procedure: Any claim made under this warranty should be made directly to QEP Co. UK Ltd. The claim should be made in a letter stating the following information: • Product purchased • Place of purchase • Date of purchase • Details of the problem leading to the claim • Proof of purchase Please ensure a copy of everything sent is retained. This warranty is offered as an extra benefit and does not affect your statutory rights. The warranty period commences from the date of purchase. Products must be registered within 30 days of purchase. Registration for warranty is confirmed only when a letter of confirmation is sent by QEP Co. UK Ltd. QEP Co. UK Ltd. August 2010 Installation, Ownership and Part P Electrical Document WARNING To validate your warranty you must fully complete this form Please complete and display this page at your distribution board Owners Name Owners address Postcode Telephone number Email Date of purchase Owners signature Date Installers Name Installers Telephone Number Please state the room in which the heater(s) is installed: Kitchen Bathroom Conservatory Hall Other I confirm that I have read and fully understand the contents of the terms, conditions and installation manual and that the heater(s) has been installed as directed. I confirm that the heater(s) was working prior to tiling and accept that no claim against the manufacturer or its agents can be made for any loss or damage. Installers signature Date Electricians Name Electricians Address This building is fitted with an underfloor heating system utilising 240V ac supply. Do NOT pierce the flooring above the heating system with nails, screws or other fasteners. (See installation diagram for reference.) Do NOT expose the floor to thermal blocking or attempt to reduce the area of the heated floor. (Ensure the flooring is suitable for use with the heating system.) In the event of flooding or when carrying out any repairs or alterations, disconnect the underfloor heating system and contact your electrician or Vitrex Floorwarm Technical Helpline for advice. + 44 (0) 1253 789 180. Details of Installation: Electricians Name: Company Name and Address: Telephone Number: Date: Room with Heating Installed: Total Wattage of System Installed: PLEASE LIST THE HEATING MAT INSTALLED AND THE TEST RESULTS Mat Type Resistance Rating Electricians Phone Number Electricians Part P Certificate Number TABLE OF HEATERS INSTALLED Room Product Code Batch No. Under Tile or Under Wood RCD Rating Resistance Reading Hall FWT005 12345 Under Tile 30 ma 76.8 ohms Return completed form to: Vitrex FloorWarm Warranty, Everest Road, Lytham St. Annes, Lancashire, FY8 3AZ Vitrex Floorwarm +44 (0) 1253 789180 www.vitrexfloorwarm.com Insulaton Test Passed







