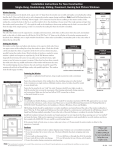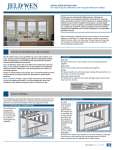Download Philips Manufactured Housing Vinyl Window User's Manual
Transcript
PHILIPS PRODUCTS MANUFACTURED HOUSING VINYL WINDOW INSTALLATION INSTRUCTIONS (EXCLUDES PHILIPS PRODUCTS PHONE NUMBER: 574/296-0000 STORM WINDOWS) LIT-1610 3/05 REV 2 GENERAL PROPER INSTALLATION IS ESSENTIAL FOR THE ACCEPTABLE PERFORMANCE OF THIS WINDOW. IMPROPER INSTALLATION WILL VOID THE WARRANTY. 2. These instructions are for Philips Products, Inc. vinyl windows only. PLEASE Check the squareness with diagonal measurements (see figure 1). The difference between 1 to 4 and 2 to 3 should not exceed 1/4". If the R.O. does not conform to these requirements, it must be modified so that the sill is square to the floor within tolerance and the diagonals are within the 1/4" allowance. READ THESE INSTRUCTIONS COMPLETELY Figure 1 BEFORE INSTALLING THE WINDOW. 1. These instructions represent an acceptable installation method. Other methods may be acceptable. Determining the acceptability of alternate installation methods is the sole responsibility of the housing manufacturer. 2. Appropriate personal protective equipment (such as safety glasses, gloves, steel-toed boots, etc.) should be worn during the installation process. Caution: Weight of products requires proper lifting techniques. Use a reasonable number of people with the required strength to carry, lift, and install the window unit. These instructions are not intended to address all of the safety issues associated with the installation of these windows; it is the responsibility of the housing manufacturer to establish appropriate safety practices. 3. PHILIPS PRODUCTS, INC. DOES NOT WARRANT THAT THE PRODUCTS AND INSTRUCTIONS PROVIDED COMPLY WITH ALL APPLICABLE BUILDING CODES AND REGULATIONS. It is the responsibility of the housing manufacturer to insure the products and methods used in construction and installation conform to all applicable building codes and regulations. 4. For casement style windows, see page 9, for additional instructions. 5. Do not leave windows in direct sunlight when wrapped. ROUGH OPENING PREPARATION 1. Make certain the rough opening (referred to as "R.O." in the remainder of document) is correctly sized and constructed. The R.O. must be ¼" greater in width and height than the portion of the window that fits in the R.O. The R.O. sill must be square within 1/8" across its width. However, if the R.O. sill is out of square by a greater amount, it may not be possible to shim and square the window in the opening. 2 3. Inspect the exterior face of the R.O. where the mounting flange of the window will contact. This area must not have gaps or voids beneath the mounting flange. The sheathing or exterior wall material that the window will be fastened to must be structurally adequate so that the window unit is fully anchored. WINDOW INSPECTION AND PREPARATION Window Terminology – Become familiar with the terminology used throughout these instructions by studying figure 2. 3 Figure 2 1. Measure the window prior to proceeding with the installation to ensure that it matches the rough opening. 2. These windows are fabricated with fusion welded joined corners. Care should be exercised in the handling of the products as it is possible to crack the welded outer frame. Inspect the outer frame for damage. If frame is cracked, fractured, or damaged due to handling, contact Philips Products, Inc. for instructions. 3. Inspect the mounting flanges to ensure they have not been damaged or distorted during shipping or handling to the extent that they will not seat flat against the exterior perimeter of the R.O. If damaged or distorted, straighten the mounting flange so that it will make contact with the exterior face of the wall or contact Philips Products, Inc. for instructions. 4. Windows must always be closed and locked during installation. Make sure there are no gaps or voids between the window mounting flange and the exterior perimeter of the R.O. Gaps or voids in this area may provide a path for water and air to enter. 5. It is possible to install the window "upside down" and/or "inside out" which will cause the unit to operate incorrectly, thereby voiding the warranty. Note: The weep holes are always at the bottom of the window at the exterior face (see figure 2). Never fill, modify, or block weep holes. Figure 3 4 5 6. Apply a ¼" continuous bead of pumpable sealant to the back side of the mounting flange (see figure 3), in line with prepunched holes. (Caution: If the window units are pre-sealed prior to installation, a skin may form on the sealant, causing a potential for failure. Refer to the sealant manufacturers instructions for sealant curing time. Be sure to install the window before the sealant sets up on the mounting flange.) WINDOW INSTALLATION 1. Place the window in the R.O. with the window sill resting on the R.O. sill. If the R.O. sill is not square to the floor and if you have elected to shim the window, then place shims beneath the low corner of the unit until the sill of the unit is square. Shims must be placed beneath the extreme corners of the window frame; additional shims must be placed every 12" on center to fully support the weight of the unit. Shims may be used at the frame/jambs if these frame/jambs are not straight and plumb; use enough shims to straighten and plumb the frame/jambs. Shims should not be used at the frame head of a unit; if R.O. header deflects, building loads will be transferred to window, causing improper operation or failure of window. 2. Center the window from left to right but do not remove the sill from contact with the R.O. sill and any shims that were required to square the sill of the unit. When installing windows it is required to use corrosion resistant fasteners that produce a minimum of 1" penetration into the framing members. 3. While holding the window flat against the exterior of the wall, start a fastener in the approximate center of one of the frame/jamb mounting flanges. Continue installing fasteners in the following order; center of opposite frame/jamb, center of head and center of sill. Note: If scaffolding interferes with the top of the window, it is acceptable to install this later when it is more accessible. 4. Warning: Fenestration products are not to be used with corrugated metal siding. 5. After the fasteners have been installed through the midpoint of each mounting flange, it is recommended that you re-check the window to be certain it is centered from side to side in the opening, and that the window frame members are straight and that the window frame is square, (measure opposite corners of the window frame in a manner similar to measuring the diagonals of the R.O., it should be within 1/8"). Before proceeding, it is recommended that you check to ensure window operates properly. If it does not, remove fasteners and reinstall window as per above instructions. If shipping block(s) is present, remove at this time. Warning: Do not over drive fasteners, to do so will fracture or unduly deform the mounting flange and compromise the seal. Use caution in cold weather when installing fasteners through the nailing fin, the vinyl material becomes more brittle as temperatures decrease. Do not apply fasteners or staples through any other surface of the window other than the Philips specified areas and/or the mounting flange. Failure to comply may void any manufacture warranty. 6 Figure 4 7 6. 7. Caution: The mounting flange is provided with pre-punched holes, never leave holes or slots unsealed; water can penetrate. Caution: Fasteners should be installed so spacing is not more than 10" on center (see figure 4), but may be installed closer together if so desired. Continue installation of the rest of the fasteners starting in the center of each member and progressing out to the corners. Fasteners must be installed close enough together to ensure the sealant on the back of mounting flange makes full contact with the exterior perimeter of the R.O. OPTIONAL FIELD MULLING/STACKING PROCEDURES (Series 800 Windows Only) For mulling/stacking instructions use Lit-1607. Figure 5 Note: One (1) fastener must be installed at each corner so that it is within ¾” to 1¼” of the end of the frame member extrusion joined to form the corner (see figure 4). OPTIONAL INSTALLATION PROCEDURES Insulation – Insulate between the window frame and the interior of the R.O. at both jambs and at the head. Caution: Do not over pack insulation, as bowed frame/jambs may result. Expandable foam type material may bow frame also, causing improper operation of the unit. Cleaning – Do not use abrasive cleaners on the glass as they may permanently scratch or mar the surface. Any cleaners, other than a mild detergent and soft cloth, should be tried in a small corner of the window so as to check whether they damage the finish. Weather-stripping, hardware components, tracks or vinyl components should not be painted or stained. Flashing – Philips recommends the use of flashing for proper drainage. Reference Section 16 (New Construction Installations) of AAMA Installer Certification Manual. It is also acceptable to use a “house wrap system” that is sealed and allows no opportunity for water to penetrate behind the mounting flange to the interior wall cavity. When using staple guns to install vinyl windows and sliding doors, it it not necessary that one leg of the staple pass through the nailing fin hole. Care must be taken to not break the fin. If a fin is cracked or the staple blows through the fin, it must be repaired by sealing the crack with sealant and placing a properly installed staple 1” or 2” on each side of the blow through. 8 CASEMENT INSTALLATION PROCEDURES 1. Install the window per steps 1 through 5 under window installation. 2. Install the head and frame/jamb flashing per steps 1 through 5 as instructed previously. 3. Open all operable sashes to remove the shipping clips installed, on the top and bottom of the sash, farthest away from the hinges. Note: The clips are applied with adhesive and must be removed for proper operation. 9 CASEMENT WINDOW HINGE ADJUSTMENT PROCEDURES NOTE: THESE PROCEDURES ARE TO BE USED ONLY IF THE WINDOW NEEDS FUTURE ADJUSTING. 1. The amount of sash that this hinge will compensate for is dependant on the ratio of the sash width vs. sash height. To calculate the amount of sash drag adjustment for any given window size, take the ratio of width to height multiplied by 1/16”. Example: Sash size equals 24” x 36”, width to height ratio is .667. Total adjustment is .667 x 1/16 = .042 (approx. 3/64”) 2. To adjust the casement sash, first fully open the window. Next, slip the adjustment wrench (Truth part number 31887) onto the base of the stud, found between the support arm and the track of the lower hinge. Swinging the wrench away from the lock side window will decrease the amount of sash drag. The maximum sash drag adjustment is reached when the stud flats are parallel to the track. Note: turning the stud flats beyond parallel will not increase sash drag correction. 3. For severe sash drag, a similar procedure can be used on the upper hinge. Upper hinge adjustment is made by swinging the wrench toward the lock side of the window. Maximum adjustment may cause binding as the window is closed. Please use caution. 4. Stud may be adjusted with std. 3/8” wrench if support arm is removed before adjustment. Instructions developed and written by Truth Hardware. 10













