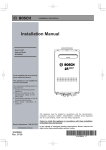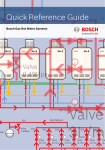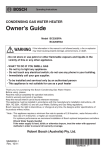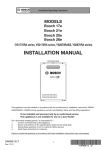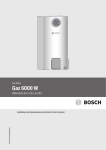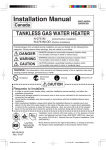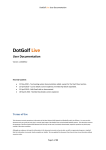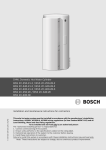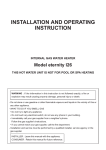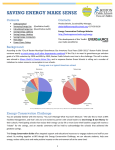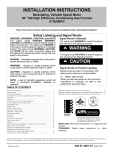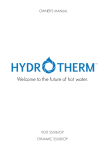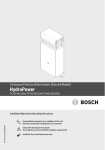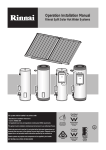Download Bosch BC3200RA5 Installation manual
Transcript
Installation Instructions Installation Manual Internal/External Model BC3200RA BC3200RA5 To be installed and serviced only by an authorised person This appliance is not suitable for use as a pool heater The "authorised installing person" is responsible for: 1. Correct commissioning of this appliance. 2. Ensure unit performs to the specifications stated on the rating label. 3. Demonstrate operation of unit to customer before leaving. 4. Hand these instructions to customer. This appliance must be installed in accordance with the manufacturer's installation instructions, AS5601, AS/NZS3500.4, AS3000 wiring regulations and all Local Building, Water and Gas fitting regulations. Failure to install this appliance in accordance with these installation instructions may void warranty Service Department: 1300 30 70 37 www.bosch.com.au/hotwater In the interest of continued product improvement, Bosch reserves the right to alter these specifications without notice. SBA8231 Rev. 09/09 *SBA8231 C* Installation Instructions Installation Manual Robert Bosch (Australia) Pty. Ltd. CONDENSING GAS WATER HEATER <BC3200RA> (Indoor/Outdoor Installation) <BC3200RA5> (Indoor/Outdoor Installation) Potential dangers from accidents during installation and use are divided into the following three categories. Closely observe these warnings, they are critical to your safety. DANGER WARNING CAUTION DANGER indicates an imminently hazardous situation which, if not avoided, will result in death or serious injury. WARNING indicates a potentially hazardous situation which, if not avoided, could result in death or serious injury. CAUTION indicates a potentially hazardous situation which, if not avoided, may result in minor or moderate injury. WARNING: If the information in this manual is not followed exactly, a fire or explosion may result causing property damage, personal injury or death. Prohibited Disconnect Power Earth Be sure to do CAUTION Requests to Installers • In order to use the water heater safely, read this installation manual carefully, and follow the installation instructions. • Failures and damage caused by erroneous work or work not as instructed in this manual are not covered by the warranty. • Check that the installation was done properly in accordance with this Installation Manual upon completion. • After completing installation, please hand the installation manual to the customer to retain for future reference. DANGER Prior to initial start up, make sure that you fill the neutralizer unit with water. This is to prevent dangerous exhaust gases from entering the building. Failure to fill the neutralizer unit could result in severe personal injury or death. Must use approved Bosch fluing. Refer page 12. 2 Installation Instructions 1. Included Accessories Part Shape Tapping Screw Q’ty Part 5 Owner's Guide, Installation Manual (this document) 2. Optional Accessories Part Shape The following accessories are included with the unit. Check for any missing items before starting installation. Shape Q’ty 1 each The accessories listed below are not included with the units, but may be necessary for installation. Q’ty Part Vertical Flue Terminal (*1) 1 Horizontal Flue Terminal (*1) Main Controller (RCM3211) 1 Sub Controller (RCS3211) Outdoor Vent Cap (VC-100C) 1 Quick Connect Cord System Controller 1 Shape Q’ty 1 Priority Burner on 2 1 • Maximum two Sub controllers can be used. See P.25 for details. (*1) Attach the seal ring included with the Flue Terminal (optional accessories) to the groove of exhaust side of equipment securely following precautions. Otherwise, a leakage of exhaust air is generated and it will cause CO poisoning. 3 Installation Instructions 3. Before Installation DANGER Checkup • Check the fixing brackets and exhaust vent yearly to make sure they do not need to be replaced. Do not install unit in a bathroom or other occupied room, installation in an improper location may cause failures or fire. In accordance with AS5601. WARNING Check the Gas • Check that the data plate (located inside of front cover) or a temporary label (located on the front cover) indicates the correct type of gas. • Check that the gas supply line is sized for 217 MJ/hr for this unit. • DO NOT OPERATE WITH ANY OTHER GAS TYPE. MODEL BC3200RA Check the Power • The power supply required is 230/240VAC, at 50Hz. Using the incorrect voltage may result in fire or electric shock. GAS TYPE : NG GAS CONSUMPTION : XXX MJ/hr HEAT OUTPUT : XX.X kW ELECTRICAL RATING : AC230/240V 50Hz RATED POWER : XX.XW HOT WATER SUPPLY CAPACITY : XXL/min RAISED 25 C GAS PRESSURE TEST POINT : MAX : 0.73kPa : M I N : 0.18kPa GAS SUPPLY PRESSURE MAX 3 0kP Warning labels • Located on the right side of the casing -PLEASE READ THESE LABELS CAREFULLY! Use Extreme Caution if Using With a Solar Pre-Heater • Using this unit with a solar pre-heater can lead to unpredictable output temperatures and possibly scalding. If absolutely necessary, use mixing valves to ensure output temperatures do not get to scalding levels. CAUTION Do Not Use Equipment for Purposes Other Than Those Specified • Do not use for other than increasing the temperature of the water supply, as unexpected accidents may occur as a result. Check Water Supply Quality • If the water supply is hard, acidic or otherwise impure, treat the water with approved methods in order to ensure full warranty coverage. 4 Installation Instructions 4. Choosing Installation Site * Locate the appliance in an area where water leakage from the unit or connections will not result in damage to the area adjacent to the appliance or to the lower floors of the structure. When such locations cannot be avoided, it is recommended that a suitable drain pan, adequately drained, be installed under the appliance. The pan must not restrict combustion air flow. DANGER • Install the exhaust vent so that there are no obstacles around the termination and so that exhaust can't accumulate. Do not enclose the termination with corrugated metal or other materials. WARNING • Avoid places where fires are common, such as those where petrol, benzene and adhesives are handled, or places in which corrosive gases (ammonia, chlorine, sulfur, ethylene compounds, acids) are present. May result in fire. • Avoid installation in places where dust or debris will accumulate. Dust may block the air-supply opening, causing the performance of the device fan to drop and incomplete combustion to occur as a result. • Avoid installation in places where special chemical agents (e.g., hair spray or spray detergent) are used. Ignition failures and malfunction may occur as a result. • Carbon Monoxide Poisoning Hazard. Do not install this water heater in a mobile home, recreation vehicle or on a boat. 5 Installation Instructions CAUTION • Install the water heater in a location where it is free from obstacles and stagnant air. • Consult with the customer concerning the location of installation. • Do not install the water heater near staircases or emergency exits. • Do not install the water heater where the exhaust will blow on outer walls or material not resistant to heat. Also consider the surrounding trees and animals. The heat and moisture from the water heater may cause discoloration of walls and resinous materials, or corrosion of aluminium materials. • Do not locate the vent termination directed towards a window or any other structure which has glass or wired glass facing the termination. • Avoid installation above gas ranges or stoves. • Avoid installation between the kitchen fan and stove. If oily fumes or a large amount of steam are present in the installation location, take measures to prevent the fumes and steam from entering into the equipment. • Install in a location where the exhaust gas flow will not be affected by fans or range hoods. See AS5601. • Take care that noise and exhaust gas will not affect neighbours. • Make sure that the location allows installation of the exhaust vent as specified. • For outdoor installation, use the outdoor vent cap. • Avoid installation where the unit will be exposed to excessive winds. • Before installing, make sure that the vent termination will have the proper clearances according to AS5601, or your local authority. • On combustible surfaces e.g. weatherboards etc. it is not required to install a fire proof back board. 5. Installation Clearances WARNING Before installing, check for the following: The location of the flue terminal must comply with the clearances shown on this page. If you are unsure about clearances not indicated here, in general refer to AS5601, or your local authority. In Western Australia refer to the WA Office of Energy rules and regulations. Flue outlet must be free from any combustible material. 6 Installation Instructions Distance from combustibles Item Check Illustration • Maintain the following clearances from both combustible and non-combustible materials. • If the unit will be installed in the vicinity of a permanent kitchen range or stove that has the possibility of generating steam that contains fats or oils, use a dividing plate or other measure to ensure that the unit is not exposed to air containing such impurities. * The dividing plate should be noncombustible and the width must exceed that of the device. * Do not remove mounting brackets to reduce air gap at rear. (unit: mm) 300mm Indoor 500mm Outdoor 600mm Outdoor 100mm Indoor Exhaust hood Dividing plate Range 500mm Indoor 600mm Outdoor Outdoor Clearances to any Opening into Any Building Securing of space for repair/inspection In Accordance with AS5601 (unit: mm) • If possible, leave 200mm or more on either side of the unit to facilitate inspection. • If possible, leave 600mm or more in front of the unit to facilitate maintenance and service if necessary. • Maintain the following clearances to any opening in any building: 1.5m below and 500mm horizontally from any door, window or gravity air inlet. 1m above any forced air inlet. 500mm below an overhang. In accordance with AS5601 Min: 75mm 200mm or more Min: 75mm 200mm or 600mm more or more (unit: mm) 1500mm 500mm 1000mm 7 Installation Instructions CLEARANCES FOR FLUE TERMINAL (front of heater) The location of the flue terminal must comply with the clearances shown on this page. If you are unsure about clearances not indicated here, in general refer to AS5601, or your local authority. In Western Australia refer to the WA Office of Energy rules and regulations. a j W f n j h door k h h T I c c T j g k e e d P g d M b T Use as a guide only. Refer to AS5601 or local gas fitting rules for specific locations T=Flue terminal I=Mechanical air inlet Ref M=Gas meter P=Electricity meter or fuse box Item Shaded area indicates prohibited area W=Window Minimum Natural draft a b c d e f g h j k n 8 Below eaves,balconies and other projections Appliancesup to 50MJ/h input 300 Appliancesover 50 MJ/h input 500 From the ground, above a balcony or other surface 300 From a return wall or external corner 500 From a gas meter 1000 From an electricity meter or fuse box (P) 500 From a drain pipe or soil pipe 150 Horizontally from any building structure or obstruction facing a flue 500 terminal From any other flue terminal, cowl, or combustion air intake 500 Horizontally from an opening window, door, non-mechanicalair inlet. Or other opening into a building with the exception of sub floor ventilation Appliancesup to 150 MJ/h 500 Appliancesover 150MJ/h input up to 200 MJ/h input 1500 Appliances over 200 MJ/h input up to 250 MJ/h input 1500 Appliances over 250 MJ/h input 1500 All fan assistedflue appliancesin the direction of discharge From a mechanicalair inlet, including spa blower 1500 Vertically below an openable window, non-mechanicalair inlet, or any other opening into a building with the exception of sub-floor ventilation: Spaceheaters up to 50 MJ/h 150 Other appliancesup to 50 MJ/h 500 Appliancesover 50 MJ/h and up to 150 MJ/h input 1000 Appliancesover 150 MJ/h input 1500 Clearance mm Fan assisted 200 300 300 300 1000 500 75 500 300 300 300 500 1500 1500 1000 150 500 1000 1500 Installation Instructions 6. Installation Securing to the wall Be sure to do Item • Installation must conform with all local building, water or Gas Regulations or AS5601. • The weight of the device will be applied to the wall. If the strength of the wall is not sufficient, reinforcement must be installed to prevent the transfer of vibration. • Do not drop or apply unnecessary force to the device when installing. Internal parts may be damaged and may become highly dangerous. • Install the unit on a vertical wall and ensure that it is level. Check Locating Screw Holes CAUTION • When installing with bare hands, take caution to not inflict injury. • Be careful not to hit electrical wiring, gas, or water piping while drilling holes. Mounting Bracket (upper) 2. Insert and tighten the screw and hang the unit by the upper wall mounting bracket. 4. Drill holes for the remaining four screws. Mounting Location of Screw Hole 1. Drill a single screw hole, making sure to hit a stud. 3. Determine the positions for the remaining four screws (two for the top bracket and two for the bottom), and remove the unit. Structure Illustration Locating Screw Holes Tapping Screw 5. Hang the unit again by the first screw, and then insert and tighten the remaining four screws. 6. Take waterproofing measures so that water does not enter the building from screws mounting the device. • Make sure the unit is installed securely so that it will not fall or move due to vibrations or earthquakes. 9 Installation Instructions Filling the neutralizer unit with water The neutralizer unit must be filled before connecting the vent pipe. Filling the neutralizer unit before vent pipe installation. DANGER Prior to initial start up, make sure that you fill the neutralizer unit with water. This is to prevent dangerous exhaust gases from entering the building. Failure to fill the neutralizer unit could result in severe personal injury or death. Please follow one of the procedures described below to ensure that the neutralizer unit is filled with water. 1) Fill the neutralizer unit by pouring approx. 500ml of water into the exhaust accessory on the top of the appliance as illustrated below. 500ml Or, if the vent pipe has already been installed: 2) After installing the drain pipe, make sure that the area around the appliance is well ventilated; open a window or a door if necessary. Then, operate the unit and verify that condensate is coming out of the drain pipe. (During normal use of the water heater, condensate will begin to discharge from the drain pipe within 15 minutes of use. However, depending on the season and/or installation site conditions, it may take longer.) 10 Installation Instructions 7. Vent Pipe Installation (Indoor Installation Only) Vent Piping • Use only Bosch vent materials. • Follow the vent pipe manufacturer's installation instructions. Pipe diameter No. of Elbows 3 2 1 100mm Max. Straight Vent Length 5m 9m 13m • Make the vertical section of the exhaust vent as short as possible. • Maintain the same vent pipe diameter all the way to the end. • Make sure vent pipe is gas tight and will not leak. Use heat resistant silicon sealant wherever necessary. • Do not place any dangerous objects at the end of the exhaust vent. • Steam (smoke) or water drops may come out from the end of the exhaust pipe. Select the location for the end of the vent so that steam is not visible, and the vent is not wet with dripping water. • If snow is expected to accumulate, take care that the end of the pipe is not covered with snow or hit by falling lumps of snow. • Use a maximum of 1m of straight vertical pipe before the first elbow. • Minimum flue length 1 elbow (90 degree) + Flue Terminal. • Consult the vent pipe manufacturer's installation instructions for chimney connections. • Do not common vent or connect more than one appliance to this venting system. Horizontal Vent Termination Hanger Straps Elbow Slope Upwards 1m Max. Wall Thimble • Terminate at least 350mm above ground. • Terminate at least 2.3m above a public walkway, 2m from the combustion air intake of any appliance, and 1m from any Termination other building opening, gas utility meter, service regulator etc. • Terminate at least 1m above any forced air inlet, 1.5m below, 500mm horizontally from and 300mm above any door, window, or gravity air inlet into any building as per AS5601. • Slope the horizontal vent 50mm upwards for every 1m. • Use a condensation drain if necessary. 11 Installation Instructions Vertical Vent Termination Rain Cap Roof Flashing Elbow Hanger Strap Slope up wards 1m Max. 12 • Terminate at least 1.8m from the combustion air intake of any appliance, and 1m from any other building opening, gas utility meter, service regulator etc. • Terminate the vent system at least 600mm above but not more than 2m above the roof line, or according to the vent pipe manufacture's instructions. • Provide vertical support every 3.6m or as required by the vent pipe manufacturer's instructions. • Slope the horizontal vent 50mm upwards for every 1m. Installation Instructions Observe the commercial gas equipment installation criteria and operation criteria. Air inlet • Size the air inlet according with AS5601. • Be sure to provide adequate air inlet. • The air inlet needs to open to the outside air from the room in which the water heater is used. For internal installations be sure to provide adequate ventilation for the unit to operate correctly and safely (refer to AS5601) Openings supplying indoor air Outdoor Vent Cap Outdoor Vent Cap (Optional) • Please refer to the installation instructions for Outdoor Vent Cap. It is included to the packing of the Vent Cap. • Please disconnect the internal water heater connector once the Vent Cap is attached. 13 Installation Instructions 8. Gas Piping Follow the instructions from the gas supplier. The appliance must be isolated from the gas supply piping system during any pressure testing of that system at test pressures in excess of 3.5 kPa. The appliance and its gas connections must be leak tested before placing the appliance in operation. The inlet gas pressure must be within the range specified. This is for the purposes of input adjustment. In order to choose the proper size for the gas line, consult local codes and / or the AS5601. Gas Pressure Size the gas line according to total MJ/h demand of the building and length from the meter or regulator so that the following supply pressures are available even at maximum demand refer AS5601: Natural Gas Supply Pressure Min. 1.13 kPa Max. 3.00 kPa LP Gas Supply Pressure Min. 2.75 kPa Max. 3.50 kPa Gas Meter Select a gas meter capable of supplying the entire MJ/h demand of all gas appliances in the building. Gas Connection 1) Fit a union to the water heater gas inlet for easy connection and removal. The thread diameter is 20 mm. THIS DOES NOT INDICATE THE SIZE OF THE GAS SUPPLY. 2) Fit an AGA / NZGA approved isolating gas valve in the supply line adjacent to the water heater gas connection. 3) Ensure that the supply pipe and the gas pressure regulator (LPG or Natural Gas) has sufficient flow capacity for this and other appliances connected to the fitting line. 4) For LPG appliances ensure that gas cylinders are of sufficient size. 5) Before connecting the appliance to the gas service, purge any debris or air from the gas service. 6) Check all joints for leaks with an approved leak tester after connection. Measuring Gas Pressure In order to check the gas supply pressure to the unit, a tap is provided on the gas inlet. Isolate gas supply, then remove the hex head philips screw from the tap, and connect a manometer using a silicon tube. All appliances must be operating when carrying out test. In order to check the gas manifold pressure on the gas valve inside the unit. The pressure can be checked by removing the hex head philips screw and connecting a manometer with a silicon tube. Refer to AS 5601 Installation Code or NZS 5261 : 2003 installation code for pipe sizing and details. Ensure that the gas pipe size is correct. If undersized the appliance will not operate correctly For Natural Gas installations where the inlet pressure exceeds 1.5kPa an appliance regulator may be required. SERVICE CALLS ARE CHARGEABLE FOR UNITS WITH INCORRECT PIPE SIZES OR BLOCKED GAS OR WATER FILTERS. 14 Installation Instructions 9. Water Piping Installation and service must be performed by a qualified plumber. Observe all applicable codes. This appliance is suitable for potable water applications. Do not use this appliance if any part has been underwater. Immediately call a qualified service technician to inspect the appliance and replace any part of the control system and gas control which has been under water. If the water heater is installed in a closed water supply system, such as one having a backflow preventer in the cold water supply line, means shall be provided to control thermal expansion. Contact the water supplier or a local plumbing inspector on how to control this situation. This pressure relief valve must be capable of an hourly J rated temperature steam discharge of 250 MJ/h. Multiple valves may be used. The pressure relief capacity must not exceed 1029 kPa. The relief valve must be installed such that the discharge will be conducted to a suitable place for disposal when relief occurs. No reducing coupling or other restriction may be installed in the discharge line. The discharge line must be installed to allow complete drainage of both the valve and the line. Piping and components connected to the water heater shall be suitable for use with potable water. Toxic chemicals, such as those used for boiler treatment, shall not be introduced into the potable water. A water heater used to supply potable water may not be connected to any heating system or components previously used with a nonpotable water heating appliance. When water is required in one part of the system at a higher temperature than in the rest of the system, means such as a mixing valve shall be installed to temper the water to reduce the scald hazard. • Flush water through the pipe to clean out metal powder, sand and dirt before connecting it. • Perform the following insulation measures for prevention of freezing. • Take appropriate heat insulation measures (e.g., wrapping with heat insulation materials, using electric heaters) according to the climate of Completely insulate Do not cover the water the water inlet and the region to prevent the pipe from freezing. drain plug with insulation outlet fittings. so that water in the pipe • Make sure that there are no water leaks from the cold and hot water can be drained. supply pipes, then insulate the pipes completely. • Be sure to also completely insulate the water supply valve and the Insulate the water cold and hot water connections on the water heater (refer to the figure supply valve completely. on the right). • Do not cover the water drain plug with insulation so that water in the pipe can be drained. (Refer to the figure in the right.) • Use a union coupling for connecting the pipes to reduce the force applied to the piping. • When feed water pressure is too high, insert a pressure reducing valve, or take water hammer prevention measure. • Avoid using joints as much as possible to keep the piping simple. • Avoid piping in which an air lock can occur. • Use approved piping materials. • If installing the unit on a roof (Above lower-level hot water supply): If the unit is installed on a roof to supply water to the levels below, make sure that the water pressure supplied to the unit does not drop below 199 kPa. It may be necessary to install a pump system to ensure that the water pressure is maintained at this level. Check the pressure before putting the unit into operation. Failure to supply the proper pressure to the unit may result in noisy operation, shorter lifetime of the unit, and may cause the unit to shut down frequently. 15 Installation Instructions Supply water piping • Do not use PVC, iron, or any piping which has been treated with chromates, boiler seal or other chemicals. • Pipe sizing from the cold water supply should be sized according to local BY LAWS for water supply. • If sludge or foreign matter is present in the water supply it is recommended that a separate filter/ strainer be fitted to the cold water supply line. • A GATE VALVE OR BALL VALVE must be used on the cold water inlet to the water heater. THIS REQUIREMENT IS AN AUSTRALIA WIDE REQUIREMENT UNDER THE NATIONAL PLUMBING CODE. STOP TAPS OR COMBINATION STOP TAPS AND NON-RETURN VALVES ARE NOT TO BE USED. • In order for the client to use the water heater comfortably, 200 to 1000 kPa of pressure is needed from the water supply. Be sure to check the water pressure. If the water pressure is low, the water heater cannot perform to its full capability, and may become a source of trouble for the client. Hot water piping • Do not use lead, PVC, iron or any piping which has been treated with chromates, boiler seal or other chemicals. • Keep the pipe lengths to a minimum, and make sure that the pipework is well insulated as correct performance of the appliance is dependent on properly insulated pipework. • DO NOT FIT ANY VALVES OR RESTRICTORS TO THE OUTLET OF THE WATER HEATER. • DO NOT FIT ANY OBSTRUCTION TO THE PRESSURE RELIEF LOCATED ON THE HOT WATER OUTLET CONNECTION. • Use mixing valves with low water resistance. Use shower heads with low pressure loss. • If necessary, use a pump or other means to ensure that the supply water pressure to the inlet of the heater does not fall below 199kPa when the maximum amount of water is being demanded. Drain processing • Expansion water may drop from the pressure relief valve and wet the floor. If necessary, provide drain piping or use a drain hose to remove the water. After purging the air from the system using the hot water supply taps, remove the water inlet strainer located on the cold water supply inlet connection. Remove any debris from the filter and replace. When replacing the filter, do not over-tighten the “O” ring seal. It is recommended that for sanitary fixtures use primarily for the purpose of personal hygiene, that a temperature control device be fitted (such as a tempering valve) as per AS3498. No pressure reduction valve is required unless the water pressure exceeds 1000 kPa. 16 Installation Instructions 10. Condensate Piping PLEASE FOLLOW LOCAL CODES ABOUT CONDENSATE PIPING. • This water heater is a high efficiency, fully condensing appliance which produces condensate during operation. Therefore, it is necessary to install condensate piping. The water heater incorporates a collection, neutralization, and removal system which must be properly drained in order to ensure proper operation of this appliance. • The water heater is supplied with a pre-installed condensate neutralization system. No additional neutralizer is required unless local code dictates otherwise. • In order to drain the condensate, a 15mm (1/2" BSP) male thread fitting is provided at the base of the water heater. DO NOT FIT ANY VALVES OR REDUCE THE SIZE OF THIS FITTING OR THE CONDENSATE PIPING TO LESS THAN 15mm (1/2" BSP). • Use plastic pipe, such as PVC, for the drain line. Do not use steel, black iron, or any other material which can corrode when placed into contact with water. • Keep the length of the drain pipe as short as possible. • Horizontal runs must be sloped 1/50 downwards the drain. • The end of the drain pipe must not be submerged in water or blocked in any way. • Be sure to check that condensate is freely flowing from the drain piping after the system has been installed. Condensate will begin flowing out of the water heater within 15 minutes after operation has started. • Take measures to prevent the condensate drain lines from freezing (insulation, heat tape, electric heaters, etc.). Condensate piping to floor drain DO NOT FIT ANY VALVES 1/2" PVC pipe Slope pipe downwards 1/50. Floor drain The end of the drain pipe must have an air gap. KEEP CLEARANCE 17 Installation Instructions 11. Electrical Wiring Consult a qualified electrician for the electrical work. Do not connect electrical power to the unit until all electrical wiring has been completed. Disconnect Power This appliance must be electrically earthed in accordance with Electrical Authority Regulations. Caution: Label all wires prior to disconnection when servicing controls. Wiring errors can cause improper and dangerous operation. Verify proper operation after servicing. Field wiring to be performed at time of appliance installation. WARNING Electrical Shock Hazard Do not turn power on until electrical wiring is finished. Disconnect power before servicing. Failure to do so may result in death or serious injury from electrical shock. • The appliance is equipped with a 1.8m cable with a three pinned earthed plug to be connected to 230/240VAC at 50 Hz. The power consumption may be up to 175W. Use an appropriate circuit. • The appliance requires a 240V in Australia and 230V in New Zealand, 50Hz general purpose outlet installed in a protected position adjacent to the appliance. • If the power cord is damaged and requires replacement, use only an original spare part available from the manufacturer. • Do not disconnect the power supply when not in use. When the power is off, the freeze prevention in the water heater will not activate, resulting in possible freezing damage. • Do not let the power cord contact the gas piping. Tie the redundant power cord outside the water heater. Putting the redundant length of cord inside the water heater may cause electrical interference and faulty operation. Earth • To prevent electrical shock, always plug power lead into an earthed point. CAUTION Electrostatic discharge can affect electronic components. Take precautions to prevent electrostatic discharges from personnel or hand tools during the water heater installation and servicing to protect product’s electronic control. 18 Installation Instructions Remote Controller • Applicable Model Remote controller Main RCM3211 * Up to three remote controllers can be connected. Additional remote controllers cannot be connected by themselves. • The remote controller must be installed in accordance with the installation manual enclosed in the package. Temperature settings without remote controller. The appliance BC3200RA is preset to 55°C and can be adjusted by connecting the connector of the harness to 50°C, 75°C, and 85°C. And it can be adjusted by programming the CPU on the PCB to 40°C, 60°C, and 65°C. BC3200RA5 is preset to 50°C and can be adjusted by connecting the connector or programming the CPU on the PCB to 40°C, and 42°C . Refer to the following for the setup method. When it set to 60°C or higher, the water is very hot, so make sure that a mixing valve is installed. Modification procedure of temperature setting to 50°C, 75°C, and 85°C. (40°C and 42°C in case of BC3200RA5) 1. Disconnect electrical power to the water heater. 2. Remove the front cover of the water heater (4 screws). 3. Connect "WATER TEMPERATURE ADJUSTMENT CONNECTOR" tag connector to "A" or "B" or "85°C (50°C)" tag connector as shown on the right. (Refer to the table below) * Factory Default Setting ) 0C RE OR ATU ECT PER ONN TEM T C ER MEN WATJUST AD A 4. Replace the front cover of the water heater (4 screws). 5. Reconnect electrical power to the water heater B Connector Not connect A B 85°C (50°C) C (5 BC3200RA5 50°C 40°C 42°C 50°C 85 BC3200RA 55°C 50°C 75°C 85°C "A" tag "B" tag WATER TEMPERATURE ADJUSTMENT CONNECTOR "85°C (50°C)" tag 19 Installation Instructions Modification procedure of temperature setting to 40°C, 60°C, and 65°C. (40°C in case of BC3200RA5) 1. Disconnect electrical power to the water heater. 2. Remove the front cover of the water heater (4 screws). 3. Connect main controller RCM3211 with appliance. 4. Confirm "WATER TEMPERATURE ADJUSTMENT CONNECTOR" is not connected. 5. Reconnect electrical power to the water heater. 6. Press the [ ] or [ ] button on the remote controller prior to switching on the controller. Changes must be made within 10 minutes of the power being supplied to the unit . If the display does not switch to setting mode despite pressing the [ ] or [ ] buttons, unplug the power and repeat the above procedure. 7. The item number and data are shown as well as "Maintenance". (Initial setting for the item number is "99".) 8. When the [ ] button is pressed, the "99" displayed will chenge to 10, 11, ...., 1F, 20, 21, etc..., and conversely when the [ ] button is pressed, the "99" displayed will change to 10, FF, FE, FD, FC, 27, etc.... 9. 11 and 12 are set as per procedure 7. When the setup switch is pressed, "ON" or "OFF" blink. BC3200RA 55°C 60°C 65°C 40°C BC3200RA5 50°C 40°C 40°C 40°C 11 12 OFF ON OFF ON OFF OFF ON ON * Factory Default Setting 10. Press [ ] button to switch between ON and OFF. Note: The setting changes can be cancelled by pressing the Power On/Off button before confirming the settings, or if the unit is left alone for ten minutes without confirming the settings. If the default setting needs to be changed again, disconnect the electrical power to the unit, reconnect it and follow this procedure again. 11. Once setup is complete, press the [ ] and [ ] buttons simultaneously for at least five seconds while the item number is blinking. Once completed, a buzzer sounds. (The modified setup will not be recorded unless this step is performed.) 20 Installation Instructions Temperature modification procedure is to compensate for temperature losses in the pipe work between hot water service and sanitary fixtures. WARNING For continued safety of this appliance it must be installed, operated and maintained in accordance with the manufactures instructions. The set temperature on the BC3200RA5 can be increased by up to 3 degrees (maximum). This procedure can be carried out on site by the installer. A temperature controller is required. Please contact the Bosch Technical Department on 1300 30 70 37 for instructions. In order to comply with AS 3498 the minimum distances as per the diagram below must be observed. Closest hot water outlet BC3200RA5 COLD 3/4" 2.8m(min) 21 Installation Instructions Connecting Remote Controller Cord to Unit • Keep the remote controller cord away from the freeze prevention heaters in the unit. • Tie the redundant cord outside the water heater. Do not put the extra length inside the equipment. • The maximum cord length for the remote controller shall be 100 m. If two remote controllers are installed, the maximum cord length for each shall be 50 m. • Use a Y type terminal with a resin sleeve. (Without the sleeve, the copper wire may corrode and cause problems). • Be sure to hand tighten when screwing to the terminal block. Power tools may cause damage to the terminal block. Remote controller cord • Use an optional cord for the remote controller. • Install according to the National Electrical Code and all applicable local codes. • The cord must not be laid in series from one remote controller to another. [One cord must be used per remote controller (and for optional items other than remote controllers).] Appliance Additional Remote controller remote controller for kitchen Remote controller cord Appliance Additional Remote controller remote controller for kitchen Remote controller cord 1. Make sure that sufficient cord protrudes from the wall to enable connection to the terminal block by the remote controller cord. 2. Make sure that the power is not plugged in. 3. Remove the front cover of the appliance. (four screws) 4. Insert the cord for the remote controller through the electric cable connection hole to the appliance, and connect the Y-shaped terminal to the terminal block for the remote controller cord. 5. Secure the remote controller cord with a clamp. 6. Replace the front cover. * If additional remote controllers / optional remote controllers are used, up to two cords can be connected jointly to a terminal block. If three cords are connected, press the three cords together into one and then connect it to the terminal block. 22 Wiring Throughway Remote Controller Cord Clamp Terminal block for the remote controller cord Installation Instructions (An optional connection cord is required for simple linkage of two appliances.) Connection between the quick connect cable and appliance Caution 1The wiring colors of the connector on one of the appliances to be connected differ from the wiring colors of the connection cord. * It makes no difference whether the remote controller is connected to appliance A or B. Connection cord 1.Red 2.Black 3.White 4.Green 5.Blue 6.Blue 1.Red 2.Black 3.White 4.Green 5.Blue 6.Blue A 1.White 2.Green 3.Red 4.Black 5.Blue 6.Blue 1.Red 2.Black 3.White 4.Green 5.Blue 6.Blue B Tag: "Connection cord Z shield: 2 A" Carry out the following if two appliances are to be linked. 1. Turn off power to the appliances. 2. Remove the front cover of the appliance. (Four screws) 3. Introduce the connection cord through the electric cable connection hole to the appliance. 4. Connect the connector for the connection cord and the connector for the appliance to be linked. 5. Attach the earth from the connection cord to the terminal block. (If not earthed, it may operate erroneously due to interference, etc.) 6. Secure the connection cord with the clamp. 7. Replace the front cover. Wiring Throughway Quick Connect Cord Clamp Earth connection Linked using connector 23 Installation Instructions 12. Quick Connect Multi System Installation • The Quick Connect Multi System allows the installation of two units together utilizing only the Quick Connect Cord. The Quick Connect Cord is 2m. long. Install the units no more than 950mm apart from each other to ensure the cord will be able to reach between the units. (See Typical Plumbing diagram). (If the distance between the two units is too great, not only will the cord not be able to reach, but the water temperature may also become unstable because of the difference in pipe length between the two units). * When two apparatuses are connected, only one apparatus can connect remote controller. System Diagram Quick Connect Cord Cord Connector Cord Connector Note: Connect the remote controller to only one of the units. Terminal Block Remote Controller Remote Controller Cord Gas Supply Piping G Cold Water Supply Hot Water Distance at center: max.950mm. Typical Plumbing Union Union Make this distance as short as possible. * The hot water temperature will become unstable as the pipe length increases. Quick Connect Cord Shutoff Valve Union Gas Valve Shutoff Valve Shutoff Valve Hot Water Cold Water Leave enough clearance around the plumbing to apply insulation. It will be necessary to add bends to the piping to ensure that this clearance is available. Size the piping to allow for the maximum flow rates of the units. • Insulate the hot water piping to prevent heat loss. Insulate and apply heating materials to the cold water supply piping to prevent heat loss and freezing of pipes when exposed to excessively cold temperatures. 24 Installation Instructions 13. Maintenance Periodically check the following to ensure proper operation of the water heater. • The venting system must be examined periodically by a qualified service technician to check for any leaks or corrosion. • The burner flame must be checked periodically for a proper blue color and consistency. • If the flame does not appear normal, the burner may need to be cleaned. • If the burner needs to be cleaned, it must be performed by a qualified service technician. • Do not obstruct the flow of combustion and ventilation air. • The pressure relief valve must be operated once a year to ensure that it is functioning properly and there is no obstruction. Turn the power off to the unit before opening the relief valve, and make sure that water draining out of the valve will not cause any damage. • If the relief valve discharges periodically, it may be due to thermal expansion in a closed water system. Contact the water supplier or a local plumbing inspector on how to correct this situation. Do not plug the relief valve. • See Operation Manual for further maintenance. Warning: There is a scald potential if the output temperature is set too high. Should overheating occur, or the gas supply fail to shut off, turn off the manual gas control valve to the appliance. Do not use this appliance if any part has been under water. Immediately call a qualified service technician to inspect the appliance and to replace any part of the control system and any gas control which has been under water. Periodically check and clean the filter inside the cold water inlet of the unit. 14. Trial Operation The installer should test operate the unit, explain to the customer how to use the unit, and give the owner this manual before leaving the installation. • Preparation ........... (1) Open a hot water fixture to confirm that water is available, and then close the fixture. (2) Open the gas supply valve. (3) Turn on the power supply. Using the remote controller, turn on the Power On/Off button (the Operation lamp will turn on). (1) Open a hot water fixture and confirm that the Burner On lamp comes on, and that hot water is being produced. (If necessary, repeat until the air in the gas piping is bled out). * White smoke may be noticed from the exhaust vent during cold weather. However, this is not a malfunction of the unit. * If an “11” error code appears on the remote controller, turn the unit off and then back on again, and then open a hot water fixture again. (2) Change the temperature setting on the remote controller and check that the water temperature changes. • If the water heater does not operate normally, refer to “Troubleshooting” in the Operation Manual. * After the trial operation, clean the filter in the cold water inlet. <If installed with a quick connect multi-system> • Turn the system power ON with the remote controller. • Slowly open a hot water fixture and check that the units ignite sequentially. Check to see that the hot water temperature is the same as the temperature displayed on the remote controller (*1) [Method of switching the main operation appliance] * If both units do not ignite, switch which unit will ignite first by pressing the Max. or Min. Mani-fold Pressure Set Button on the circuit board. (*2) Press Max. or Min. Manifold Unit A Ignites Unit A Doesn't Ignite Pressure Set Button on Unit B Unit B Doesn't Ignite Unit B Ignites 25 Installation Instructions * If an 11 or F11 error code flashes on the remote controller, Push the Power Button on the remote controller off and on 2 -3 times. * If (*1) and (*2) cannot be done, the Quick Connect Cord may not be properly connected. Check that the cord is properly connected. CAUTION Handling after trial operation • If the unit will not be used immediately, close off all gas and water shutoff valves, drain all of the water out of the unit and the plumbing system to prevent the unit and system from freezing, and bleed the gas out of the gas line. Freezing is not covered by the warranty. WARNING A fire or explosion may result if these instructions are not followed, which may cause lose of life, personal injury or property damage. Lighting Instructions This water heater does not have a pilot. It is equipped with an ignition device that automatically lights the burner. Do not try to light the burner by hand. 1. Read the safety information in the installation manual or on the right side of the water heater. 2. Turn off all electrical power to the unit. 3. Do not attempt to light the burner by hand. 4. Turn the gas control manual valve (external to the unit) clockwise to the off position. 5. Wait five minutes to clear out any gas. If the smell of gas remains, stop, and follow the instructions on page 3 of Owner's Guide. 6. Turn the gas control manual valve counterclockwise to the on position. 7. Turn on electric power to the unit. 8. The unit will now operate whenever hot water is called for. If the unit will not operate, follow the shutdown instructions and call a service technician. Shutdown Instructions 1. Stop any water demand. 2. Turn off electric power. 3. Turn the gas control manual valve clockwise to the off position. Should overheating occur, or the gas supply fail to shut off, turn off the manual control valve to the appliance. 26 Installation Instructions 15. Dimensions < mm > 450 6-6 x 10 OBLONG HOLE 170 140 100 70 36 10 464 EXHAUSTPIPE CONNECTION 101.5 79 40 240 130 (INNER) UPPERWALL MOUNT BRACKETS 615 586 665 OPERATION LAMP AIR INLET LOWERWALL MOUNT BRACKETS 36 70 WIRING THROUGHWAY (WATER FILTER) (POWER CORD) CONDENSATE DRAIN WATER DRAIN VALVE WATER DRAIN VALVE HOTWATER OUTLET GAS INLET WATER DRAIN VALVE COLDWATER INLET WIRING THROUGHWAY OVERWATER PRESSURE RELIEF VALVE HEIGHT OF EACH FITTING FROM BOTTOM OF CASE 20 CONDENSATE DRAIN 44 HOTWATER OUTLET 56 COLDWATER INLET 51 GAS INLET (VIEW FROM TOP) 99 70 WIRING THROUGHWAY 79 GAS INLET(R3/4) 109 135 60 361 245 87 6-6 x 10 OBLONG HOLE WATER DRAIN VALVE 159 100 140 170 HOTWATER OUTLET(R3/4) CONDENSATE DRAIN(R1/2) 214 259 WIRING THROUGHWAY (POWER CORD) COLDWATER INLET(R3/4) 27 Installation Instructions For Installers: Read this installation guide carefully before carrying out installation. Remote Controller RCM3211 Installation Guide Robert Bosch (Australia) Pty. Ltd. Note Do not connect power to the water heater before the remote controller has been properly installed. (1) Remove the decorative cover. (The decorative cover is attached very simply.) Connect the Y-shaped terminal to the terminal block at the back of the remote controller. * In the case of exposed wiring (attachment to the wall), first open up the cord intake on the main remote controller body using pliers. (Take care not to damage the board in the process.) Main remote controller body Decorative cover (2) Position the holes (diameter: 6 mm X depth: 25 - 30 mm) to secure the remote controller for the kitchen, and knock in all the raw plugs. Next, secure it using oval-headed wood screws. * The screws must be tightened manually, and the remote controller secured properly without rattling. Main remote controller body Oval-headed wood screws (3) Replace the decorative cover. 28 Installation Instructions For Installers: Remote Controller RCS3211 Installation Guide Read this installation guide carefully before carrying out installation. Robert Bosch (Australia) Pty. Ltd. Note Do not connect power to the water heater before the remote controller has been properly installed. 1. Put the remote controller cord through the wall from the bathroom. Be sure to place the 2P connector at the room side. Ordinary bathroom and shower room Unit bath and shower unit 2P connector Seal this part sufficiently. 3. Take off the decorative frame from the remote controller. 4. Apply the wall packing to the rear side of the remote controller. 5. Connect the connector. Through-hole ø 32 to ø 35 Switch box Bath tub Conduit (Nominal: diameter ø19) Bath tub Switch box Use the JIS-C83361 switch box for individual use at the remote controller side. A back support board illustrated below is needed to install the remote controller on the wall panel of the bath unit. [Install the back support board at the rear side of the wall panel prior to installation.] tch) w pi cre ine s m m 118 Dimensions of back support board (reference) ch (ma Connecting electric cord Wall packing (take off the released paper) Remote controller cord Rear side of remote controller 6. Secure the remote controller with two Phillips roundhead wood screws. ø 3 hole ø 32 hole Waterproofed plywood board 2. Drill two holes (6, 25 to 30 mm deep) on the wall to secure the remote controller case, and embed the wall plugs into the holes. 118 mm Wall plug Phillips roundhead wood screw ø 6 hole (25 to 30 mm deep) Switch box 7. Fit the decorative frame on the remote controller. 29





























