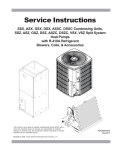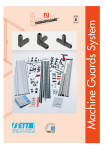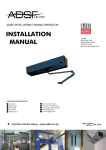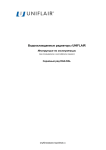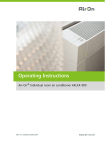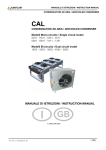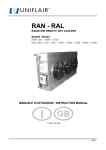Download Uniflair WMA 0281 Installation manual
Transcript
INSTALLATION Wall Mounted 0121…0661 MONOBLOC EXTERNAL UNITS FOR INSTALLATION IN SHELTERS AND PREFABRICATED BUILDINGS WMA/WMF 0121- 0181 - 0251 - 0281 - 0331 0551 - 0661 INSTALLATION MANUAL GB © UNIFLAIR 2000 Monobloc Wall Mounted Unit - WMA/WMF 0121-0181-0251-0281-0331-0551-0661 - Rev. 2.0. - Date: 18-07-2000 EN 1 (22) INSTALLATION Wall Mounted 0121…0661 Before installing or carrying out any operation on the unit, carefully read the instructions and safety regulations in this manual and on the notices on the unit. Some characteristics of special-order units may be different from those described in this manual. UNIFLAIR ITALIA S.r.l. Via dell’Industria, 10 35020 BRUGINE (Padova) Italy Tel. +39 (0)49 9713211 Fax. +39 (0)49 5806906 Internet: www.UNIFLAIR.com E-Mail: [email protected] Release: 2.0 Date: 18 - 07 - 2000 Checked by: 2 (22) Monobloc Wall Mounted Unit - WMA/WMF 0121-0181-0251-0281-0331-0551-0661 - Rev. 2.0. - Date: 18-07-2000 EN INSTALLATION Wall Mounted 0121…0661 Index Page Symbols Important warnings Access to main components Transport and movement Dimensions and weights Positioning the unit Air distribution Mounting the unit Connecting the condensate drain Electrical connections Recommended power supply cable sections and line fuses Temperature and humidity sensor (optional) 3 4 5 7 8 9 10 13 15 16 20 22 SYMBOLS SYMBOL MEANING DANGER SYMBOL MEANING MOVING COMPONENTS IMPORTANT WARNING HOT SURFACE BURNING – LIVE COMPONENTS – RISK OF ELECTRIC SHOCK SHARP SURFACES RISK OF COMPONENTS SENSITIVE TO ELECTROSTATIC DISCHARGE Monobloc Wall Mounted Unit - WMA/WMF 0121-0181-0251-0281-0331-0551-0661 - Rev. 2.0. - Date: 18-07-2000 EN 3 (22) INSTALLATION Wall Mounted 0121…0661 This unit has been subjected to risk analysis under EC Directive 98/37/CEE (89/392/CEE): it is built to perform the functions for which it was designed without risk as long as the installation, operation and maintenance of the unit are all carried out according to the instructions in this manual and on the labels on the unit. The risks which are particularly important for the safety of the user are marked with the danger symbol. IMPORTANT WARNINGS This unit contains refrigerant circuits under pressure, live electrical components, hot surfaces, sharp edges (e.g. the coil) and rotating devices (e.g. fans). Before opening the unit, disconnect it from the electrical power supply. All service and maintenance operations must be performed when the unit is off and must be done by qualified and experienced personnel who are aware of the necessary precautions. In any case, all safety legislation of the installation location must be followed. In the event of fire, water and other conductive substances must not be used to put out the fire near live electrical components. This warning must be displayed on notices in the unit installation location. If the refrigerants used come into contact with fire they decompose, forming acids and other irritants. The smell of these substances, even at concentrations below danger levels, gives enough warning to allow evacuation of the area at risk. Electronic components are sensitive to electrostatic discharges from the human body. Touch an earth contact before handling any electronic component. Make sure that the power supply voltage corresponds to the value shown on the data plate. 4 (22) Monobloc Wall Mounted Unit - WMA/WMF 0121-0181-0251-0281-0331-0551-0661 - Rev. 2.0. - Date: 18-07-2000 EN INSTALLATION Wall Mounted 0121…0661 ACCESS TO MAIN COMPONENTS The unit is accessible on all sides by removing the relevant panels. Important: before opening the unit disconnect the power supply and wait for the fans to stop and wait for the electric heating element to cool. A D Q.E. B T S C WM* 0121-0181-0251-0281-0331 Fig. 1 TOP FRONT PANEL (A) The Top Front Panel is fixed with two screws; removing it gives access to the electrical panel. CENTRE FRONTAL PANEL (B) The Centre Frontal Panel is fixed with two screws; removing it gives access to the evaporator. Access to the radial fan is possible only after the internal sheet is removed (D). LOWER FRONT PANEL (C) The lower front panel (C) is fixed with four screws. Removing it gives access to the free cooling damper and: - Left Side: terminal block for unit power supply; - Right Side: compressor, dryer filter, sight glass, thermostat valve and pressostats AP AND BP. SIDE PANEL (S) Access to the damper motor is via the side panel shown in the diagram (WMF units). Monobloc Wall Mounted Unit - WMA/WMF 0121-0181-0251-0281-0331-0551-0661 - Rev. 2.0. - Date: 18-07-2000 EN 5 (22) INSTALLATION Wall Mounted 0121…0661 A D Q.E. B B C C WMF 0551-0661 Fig. 2 TOP FRONT PANEL (A) The Top Front Panel is fixed with two screws; to remove: - release the bolts; - hold edges of upper panel and pull; - raise the panel to remove. This operation gives access to the airfilter; free-cooling damper, damper motor and electrical panel. Access to the radial fan and the pre-heat electrical resistors is only possible once the internal sheet is removed (D). LOWER LEFT FRONT PANEL (B) Removal of the front panel (B), fixed with four screws gives access to the compressor, dehydrator filter, sight glass, thermostat valve and pressostats AP and BP. LOWER RIGHT FRONT GRILLE (C) The grille is fixed with five screws. Removing it gives access to the axial fan motor protected by a metal grille. 6 (22) Monobloc Wall Mounted Unit - WMA/WMF 0121-0181-0251-0281-0331-0551-0661 - Rev. 2.0. - Date: 18-07-2000 EN INSTALLATION Wall Mounted 0121…0661 TRANSPORT AND MOVEMENT The unit should not be turned on its back or upside-down, or exposed to the weather and should be taken as near as possible to the installation location before removing the cardboard packing and the pallet. The unit can be lifted: - with a fork-lift, placing the forks in the appropriate slots of the pallet; - with straps passed under the unit, making sure that they do not put pressure on the upper rim of the unit. The unit must be stored, preferably in its packing, under cover and protected from excessive humidity (< 90% R.H.) and temperature (< 50°C). WARNING: Units with alluminium pannelling, once positioned must be removed of packaging. Extended exposure to the sun can cause problems in package removal. The dimensions and weight of the unit with packaging are given below: N O mm WMF 0121 WMF 0181 WMF 0251 WMF 0281 WMF 0331 M O N (*) 740 740 1020 1020 1020 495 495 570 570 570 2020 2020 1970 1970 1970 kg 150 167 210 210 230 mm WMF 0551 WMF 0661 M O N (*) 1140 1140 kg M 665 665 2284 2284 320 340 (*) without pallet Fig. 3 The symbols applied to the unit’s packaging conform to ISO7000; they are explained in the table below. SYMBOL MEANING FRAGILE: handle with care. PROTECT AGAINST MOISTURE: the packaged unit must be stored in a dry place. SYMBOL MEANING THIS SIDE UP shows orientation of the unit. +50°C -20°C the TEMPERATURE LIMITS: the unit must not be stored outside these limits. CENTRE OF GRAVITY: shows the centre of gravity of the packaged unit. NO HOOKS: do not use hooks to lift the packed unit. KEEP AWAY FROM HEAT: the unit must be kept away from heat sources. DO NOT STACK RECEIVING THE UNIT When the unit arrives, check that it is complete and in perfect condition; notify the carrier immediately in writing of any damage that might have been caused in transit. Monobloc Wall Mounted Unit - WMA/WMF 0121-0181-0251-0281-0331-0551-0661 - Rev. 2.0. - Date: 18-07-2000 EN 7 (22) INSTALLATION Wall Mounted 0121…0661 DIMENSIONS AND WEIGHTS mm A1 B C Sx (*) Dx (*) H (*) E (*) kg WM 0121 WM 0181 WM 0251 WM 0281 WM 0331 650 650 930 930 930 1790 1790 1940 1940 1940 400 400 450 450 450 300 300 300 300 300 400 400 400 400 400 300 300 300 300 300 1500 1500 1500 1500 1500 135 152 190 190 210 B (*) see par. ‘WORKING SPACE’ A1 E C Fig. 4 Sx Dx H Sx Dx Dx H Fig. 5 WM* 0121-0181-0251-0281-0331 8 (22) Monobloc Wall Mounted Unit - WMA/WMF 0121-0181-0251-0281-0331-0551-0661 - Rev. 2.0. - Date: 18-07-2000 EN INSTALLATION Wall Mounted 0121…0661 mm WMF 0551 WMF 0661 A1 B C Sx (*) Dx (*) H E (*) 1050 1050 2250 2250 kg 625 625 300 300 300 300 300 300 1500 1500 300 320 B (*) see par. ‘WORKING SPACE’ C A1 E Fig. 6 Sx Dx H H Fig. 7 WM* 0551-0661 POSITIONING THE UNIT WM units are designed to be installed outdoors. However, it is recommended to protect the unit from rain, snow or water falling from drains or gutters. ♦ The unit must be perfectly vertical with a maximum slope of 6-7 mm: a levelling defect can cause spillage from the condensate tray. ♦ Do not install the unit less than 200 metres from the sea or near spas with sulphurous springs. Make sure that the unit cannot take in air which contains vapours of inflammable or greasy substances. ♦ The air flow taken in by the fans via the condenser coil must not be obstructed in order not to reduce the efficiency of the unit and to avoid the unit stopping because of the intervention of the compressor’s safety functions; ♦ If the installation location is windy, it is advised to choose a protected area since the condensate axial fans have limited pressure (not greater than 10 Pa). See fig 5. and 7. WORKING SPACE Monobloc Wall Mounted Unit - WMA/WMF 0121-0181-0251-0281-0331-0551-0661 - Rev. 2.0. - Date: 18-07-2000 EN 9 (22) INSTALLATION Wall Mounted 0121…0661 To facilitate maintenance, leave at least 1,5m free space in front of the unit as shown in the diagram (point E). This minimum distance allows the expulsion of external air for condensation and the aspiration of air for free-cooling. N.B.:Side access to the unit is only necessary on the right side of models 0121…0331 for the replacing of the damper servomotor; it is not necessary for other maintenance operations or access to electrical panels and wires. A distance of ‘D’ and ‘S’ is strongly advised to allow maximium ventilation of condensate across the lateral cahrge grilles. AIR DISTRIBUTION Air discharge into and intake from the environment can be either directly - with grilles - or via ducting (Check in section "TECHNICAL DATA" the available pressure of air flow. If the air is distributed via grilles, these must correspond accurately with the holes made in the wall of the air conditioned environment, making sure that: • the air discharge grille (the upper grille) has a double row of directable slats to control the direction of the airflow on both the vertical and horizontal plane; • the air intake grille has a wide passage in order to minimise the loss of load; the intake grille slats do not need to be directable. If ducting is used for the distribution and/or intake of air it must be of the correct dimensions; ‘Technical Data’ tables give details of le portate e pressure drop characteristic of each unit. WARNING: it is essential the airflow is completely free from obstruction, insufficient outflow reduces airflow and the cooling capacity of the conditioning unit. AIR FLOW HOLES To allow air flow into the climatised room it is necessary to make two holes in the wall in the position of the unit of dimensions indicated in Fig.8; air holes must be completely free of any obstructions. Figura 9. Shows the rear panel of the unit with pricipal dimensions. Models 0551 - 0661 aspiration and air flow holes are protected with fixed metal grilles. 10 (22) Monobloc Wall Mounted Unit - WMA/WMF 0121-0181-0251-0281-0331-0551-0661 - Rev. 2.0. - Date: 18-07-2000 EN INSTALLATION Wall Mounted 0121…0661 mm WM 0121 A1 B1 C1 D1 E1 F1 G1 H1 L1 A2 B2 C2 E2 F2 L2 WM 0181 WM 0251 WM 0281 WM 0331 WM 0551 WM 0661 50 30 128 430 470 404 850 880 1138 70 70 135 230 280 240 230 280 340 710 990 1110 1790 1940 2250 570 850 840 45 25 123 420 460 394 845 875 1133 240 290 250 240 290 350 580 860 850 A1 E1 A2 E2 B1 B2 F2 L2 F1 H1 D1 L1 D1 C2 L2 Rear of the unit C1 G1 Outside wall of the air conditioned environment Fig. 8 Monobloc Wall Mounted Unit - WMA/WMF 0121-0181-0251-0281-0331-0551-0661 - Rev. 2.0. - Date: 18-07-2000 EN G1 Fig. 9 11 (22) INSTALLATION Wall Mounted 0121…0661 Fix rubber seals around the mouths of the air intake and discharge to ensure an airtight fit; 18-20mm thick selfadhesive closed-cell neoprene rubber tape is recommended. Apply a layer of builder’s silicone to the joint between the top cover of the unit and the wall, to prevent rain from entering the gap. SILICONE SEALANT NEOPRENE TAPE Fig. 10 EXTERNAL AIR INTAKE (0121…0331 models) WM 0121…0331 units are available in the following versions with different external air intakes: • WMA; the lower front panel is completely closed (fig. 11. - panel C); • WMF, with external air intake for the free-cooling cycle and motorised control damper. The quantity of external air is variable from a minimum value (set using the microprocessor control) to 100% of the air discharged into the air conditioned environment. It is taken in via a special opening mounted on the front panel (fig. 11. -panel C2) - which contains a washable metal pre-filter to protect against the entry of leaves and insects. The expulsion of air from the air conditioned environment is via an aperture connected to the lower lateral grilles (D). C C2 D Fig. 11 12 (22) Monobloc Wall Mounted Unit - WMA/WMF 0121-0181-0251-0281-0331-0551-0661 - Rev. 2.0. - Date: 18-07-2000 EN INSTALLATION Wall Mounted 0121…0661 MOUNTING THE UNIT WM units are mounted on the outside wall of the air conditioned environment and fixed using screws through the two side flanges. Before installing the unit observe the following instructions: 1. Check that the wall is of suitable material and strength to support the weight of the unit and to cope with the (relatively minimal) vibrations of the refrigerant compressor; 2. Make intake and discharge holes in wall (see par. 'AIR DISTRIBUTION'; 3. Make 8 holes (F) in the wall (10 for 0551-0661 models) necessary for fixing the unit; recommended diameter 12mm; mm WM 0121 a b c d WM 0181 WM 0251 WM 0281 WM 0331 WM 0551 WM 0661 100 100 125 100 100 125 15 15 15 530 580 400 c c a a d d d d d d F F d b b E E D WM*0121…0331 D WM*0551-0661 Fig. 12. 4. Fix rubber seals around the mouths of the air intake and discharge to ensure an airtight fit; 18-20mm thick selfadhesive closed-cell neoprene rubber tape is recommended (see fig. 10.); 5. Channel airflow making use or rigid or flexible ducts; Monobloc Wall Mounted Unit - WMA/WMF 0121-0181-0251-0281-0331-0551-0661 - Rev. 2.0. - Date: 18-07-2000 EN 13 (22) INSTALLATION Wall Mounted 0121…0661 6. If the units are connected electrically with the inside of the air conditioned environment, make holes for the passage of cables (one for the power cable, one for the user terminal connection and the control cables); 70 Ø 30 mm 264 502 367 Ø 30 mm 55 Ø 36 mm Ø 22 mm 57 40 40 92 45 575 785 105 45 85 WM*0121-0181 Fig. 13. WM*0251-0331 WM*0551-0661 7. Fix unit support bracket D with three screws E (see fig. 12. - 14.); n. 3 FORI Ø8 mm 40 10 d 45° 40 d 50 10 D L mm L d WM 0121 WM 0181 WM 0251 WM 0281 WM 0331 600 880 260 400 WM 0551 WM 0661 Fig. 14. 8. Lift the unit from below with a pallet truck (or with a hoist using canvas belts passed underneath the unit) and fit the lower flange over the lip of support bracket D; in this phase it is very important to support the unit on all sides to prevent it swinging or falling; 9. Fit screws E (recommended diameter 8 mm) to fix the unit to the wall; through bolts are recommended, especially on light walls. The use of screws with expansion plugs is recommended only on masonry or brickwork walls. 10. Check that the unit is level; an inclination of more than 6-7 mm (0.5°) could cause the condensate tray to overflow; 11. Apply a layer of builder’s silicone to the joint between the top cover of the unit and the wall to prevent rain from entering the gap (see fig. 10.). 14 (22) Monobloc Wall Mounted Unit - WMA/WMF 0121-0181-0251-0281-0331-0551-0661 - Rev. 2.0. - Date: 18-07-2000 EN INSTALLATION Wall Mounted 0121…0661 CONNECTING THE CONDENSATE DRAIN The condensate tray is located at the base of the evaporate coil; the condensate drains from the tray via a flexible tube (included with the unit) behind the condensate coil. The flexible tube has a bend which functions as a siphon and must not be removed The flexible tube drains the condensate across the lower unit grille: it is possible to connect it to the main water drain of the building via a plastic tube with 25mm internal diameter and a minimum slope of 1%. Condensate drain Condensate coil REAR OF THE UNIT Monobloc Wall Mounted Unit - WMA/WMF 0121-0181-0251-0281-0331-0551-0661 - Rev. 2.0. - Date: 15-05-2000 EN Fig. 15. 15 (22) INSTALLATION Wall Mounted 0121…0661 ELECTRICAL CONNECTIONS Correct and accurate electrical connections, carried out in compliance with local regulations, are extremely important for the prevention of accidents and for ensuring long, trouble-free operations. ACCESS TO THE ELECTRICAL PANELS AND PRELIMINARY CHECKS Before working on the electrical parts of the unit, make sure that there is no power supply to the unit and that the switch on the electrical panel is off (in the “O” position) Check that the mains voltage corresponds to the nominal data of the unit(voltage, phases, frequency) shown on the electrical panel. Power supply voltage must be within -10% e +6% the nominal value. In tri-phase units the difference between the phases must be less than 2%: unit operation with power supplies outside these limits may invalidate the guarentee. Units with a three-phase power supply of 400 V need a neutral cable. INSTALLING THE POWER SUPPLY CABLE - 0121-0331 models (fig. 16.a.): depending on the requirements of the installation, the power and command circuit cables can enter the unit in one of three locations: a. from the rear, through the back of the unit (point A); if the unit is connected to the inside of the air conditioned environment; b. from the side (point B) for external connections; c. from below (point C). - 0551-0661 models (fig. 16.b.): insert the power cables through the provided holes at the rear of the unit. The cables can be inserted directly to the power supply using the sheath. The three holes on the right are for the installation of the power cables; the three holes on the left permit the installation of the signal cables to be connected to the circuit mP20 or the q.e. terminal block. The table “RECOMMENDED POWER SUPPLY CABLE SECTIONS AND LINE FUSES” contains the recommended sections for the power supply and the size of fuses to mount before the mains switch. A B C Fig. 16.a Power cables REAR OF THE UNIT Signal cables Fig. 16.b IMPORTANT WARNING Seperate the signal cables from the power cables by using different routes (where possible) or by grouping the two sets of cables seperately. Make sure that the power supply and auxiliary control cables are as far as possible from electric components. After opening the pre-drilled holes on the rear of the unit, protect the cable passages with avoid contact with sharp surfaces. 16 (22) Monobloc Wall Mounted Unit - WMA/WMF 0121-0181-0251-0281-0331-0551-0661 - Rev. 2.0. - Date: 15-05-2000 EN INSTALLATION Wall Mounted 0121…0661 CONNECTING THE POWER SUPPLY CABLES - 0121-0331 MODELS: Locate the terminal blocks positioned to the left of the compressor; WM* 0121-0181-0251 L1 N PE UPS (Opt.) L10 N10 WM* 0331 L1 L2 L3 N PE UPS (Opt.) - L10 N10 Fig. 17.a. 0121-0331 MODELS: (special versions) on a few special unit versions the terminal block beside the compressor is non supplied and the power supply cables are therefore directly connected to the terminals of the mains switch. Power supply cable I O IM2 IG Fig. 17.b. Monobloc Wall Mounted Unit - WMA/WMF 0121-0181-0251-0281-0331-0551-0661 - Rev. 2.0. - Date: 15-05-2000 EN 17 (22) INSTALLATION Wall Mounted 0121…0661 - 0551-0661 models: Locate the mains switch IG found inside the electrical circuit; UPS (Opt.) IG I O L10 N10 L1 L2 L3 N PE IM2 IM1 Fig. 17.c. - Fix the cable terminals to the mains switch and secure the screws; connection of the yellow/green earth wire using the terminal ‘PE’ is compulsory. WM units can be fitted with a double power supply: • main 400V/3N/50Hz line for: - compressor; - condensor fans; - electrical heating elements; • UPS 230V/1/50Hz line for: -evaporator fans; - damper motor; - mP20 microprocessor circuit and terminal. Units can also be specified with double power supply with emergency 48 Vcc CONNECTING THE USER TERMINAL - Connect the User Terminal mP20 to the Base Board found inside the electrical panel. In a few units the terminal mP20 can be positioned beside the electrical panel (see figure18); it is fixed on a hinged bracket that allows access to the mP20 board. Q.E. Q.E. WM* 0121-0181 0251-0281-0331 Fig. 18.a. 18 (22) WM* 0551-0661 Fig. 18.b. Monobloc Wall Mounted Unit - WMA/WMF 0121-0181-0251-0281-0331-0551-0661 - Rev. 2.0. - Date: 15-05-2000 EN INSTALLATION Wall Mounted 0121…0661 RECOMMENDED POWER SUPPLY CABLE SECTIONS AND LINE FUSES Power cable is not supplied by UNIFLAIR ITALIA Srl and must be appropriately dimensioned by the installer. For short distances ( < 30 m ) the recommended sections are shown in the table below: MAIN 230V/1N/50Hz LINE MODEL LINE FUSE (a) UPS 230V/1N/50Hz LINE (opt.) MODEL LINE WM* 0121 2x4+4PE 40A WM* 0121 2x1.5 WM* 0181 2x4+4PE 40A WM* 0181 2x1.5 WM* 0251 2x4+4PE 40A WM* 0251 2x1.5 WM* 0281 2x4+4PE 40A WM* 0281 2x1.5 MAIN 400V/3N/50Hz LINE MODEL LINE FUSE (a) UPS 230V/1N/50Hz LINE (opt.) MODEL LINE WM* 0331 4x4+4PE 25A WM* 0331 2x1.5 WM* 0551 4x4+4PE 40A WM* 0551 2x1.5 WM* 0661 4x4+4PE 40A WM* 0661 2x1.5 Monobloc Wall Mounted Unit - WMA/WMF 0121-0181-0251-0281-0331-0551-0661 - Rev. 2.0. - Date: 15-05-2000 EN 19 (22) INSTALLATION Wall Mounted 0121…0661 TEMPERATURE AND HUMIDITY SENSOR (optional) The optional temperature and humidity sensors ASXC must be installed as shown in the unit’s electrical diagrams. ASW 80 126 mm Fig. 20. Temperature setting is done on the user termianl (see MP20 instruction manual); adjustment is at intervals of 0.1°C; maximum adjustment is between –9.9°C and +9.9 °C. 20 (22) Monobloc Wall Mounted Unit - WMA/WMF 0121-0181-0251-0281-0331-0551-0661 - Rev. 2.0. - Date: 15-05-2000 EN INSTALLATION Wall Mounted 0121…0661 Monobloc Wall Mounted Unit - WMA/WMF 0121-0181-0251-0281-0331-0551-0661 - Rev. 2.0. - Date: 15-05-2000 EN 21 (22) INSTALLATION UNIFLAIR ITALIA S.r.l. Via dell’industria, 10 35020 BRUGINE (Padova) - Italy Tel. +39 (0)49 9713211 Fax +39 (0)49 5806906 22 (22) Internet: www.UNIFLAIR.com E-mail: [email protected] Manual code @ digit: 06MM010 @ 00B0200 Wall Mounted 0121…0661 Monobloc Wall Mounted Unit - WMA/WMF 0121-0181-0251-0281-0331-0551-0661 - Rev. 2.0. - Date: 15-05-2000 EN






















