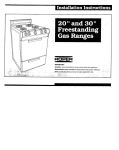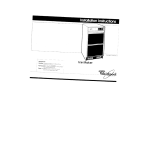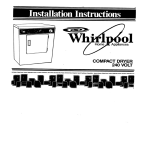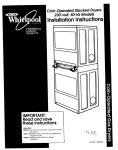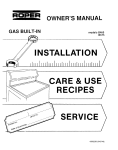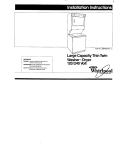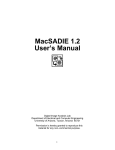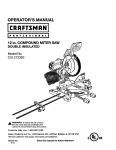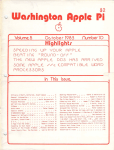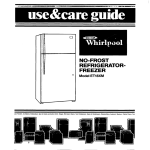Download 24”Gas Built-in Wall Oven
Transcript
Home .*’r% Appliances Note: Installer: Leave lnstallot~on Instructions with the homeowner Homeowner: Keep Installation Instructions for future reference 24”Gas Built-in Wall Oven Blanket of Flame Before you start... Proper installation IS your responsibllit$ Make sure you have everything necessary for COrreCt installation. It IS the responsibility of the Installer to comply with the instollatlon clearance specified on the serloliratlng plate The serlalirailng plate can be found on tt \e oven frame behlnd the upper ovefl are for wall oven sitiing 6n cabinet floor. Cabinet floor must be solid and level. wall gas line opening - 71 max. len IrOn ~nlerolcabi” 35%” from abInd bO”cw -- - I----- ’ 22’op%nl”g \ 24’ cabinet depth Note Clearances specified are for combustible walls and moterlals that hove o density of adjacent to materlals that are less than 20 pounds per cu fi or to plastic tiles and sheeting FOR YOUR SAFETY If you smell gas: 1. Open windows. 2. Don’t touch electrical switches 3. Extinguish any open flame. 4. Immediately call your gas supplier. 1FOR YOUR SAFETY 1 Do not store or use gasoline or other flammable vapors and liquids in the vicinity of this or any other appliance. 1FOR YOUR SAFETY 1 Do not obstruct the flow of combustion and ventilation air. --‘---1 ‘\ \\- ALL OPENINGS IN THE WALL OR FLOOR WHERE THE WALL OVEN IS TO BE INSTALLED MUST BE SEALED 1 /I 0 B- --0 I I I I I I I I I I I t----- Check location where wall oven WIII be Installed. The locatIon should be away from strong draft arem. such as windows, doors, and strong heating vents or fans The wall oven should be located for convenient use in the kitchen 1FOR YOUR SAFETY 1 wldlh Back or oven helghl-3,W ‘\ Important: Observe all governlng codes ond ordlnonces. Fallure lo meet boltom from floor codes and ordinances fire or elecklcal shock Mobile If ovens Grounded electrical outlet: See Electrical Requirements. Proper gas supply connection available. See Gas Supply Requirements. Tools needed must be for installation. hove outside The recesses rnstallatlon area must provide complete enclosure around the recessed portion of the oven C This wall pipe with 4” Inside diameter and 6” outside diameter must be used oven is equipped for aas. It IS certified by A.G.A. for NATURAL and L.P gases with appropriate conversion. The seriol/ratlng plate located on the oven frame behind the broiler door has information on the type of gas that can be used. If this information does not agree with the type of gas available, check with the local gas suppller See Backcover for L.P gas conversIon instructions. n use with NATURAL lead to Home Installation The installation of this range must conform to the Manufactured Home Construction and Safety Standards. Title 24 CFR. Port 32-80 [formerly the Federal Standard for Moblle Home ConstructIon and Safety. Title 24, HUD [part 28011. Copies of the standards may be obtalned from: listed ‘American Gas Assoclallon 1515 Wllson Boulevard Arflngton.Vlrglnlo 22209 “NatIonal Fire Prolectlon Batterymarch Park Qulncy, Massachusetts Assoclalion 02269 D Gas Supply Requirements Observe all governing and ordinances. must IS required could hazard. codes A This instollatlon must conform n with local codes and ordinances. In the absence of local codes, installation must conform with American National Standard, National Fuel Gas Code ANSI 2223 l-1984’ Provide a gas supply line of n “8 rlcld pipe to the wall oven location eltherthrd6gh the wall or cabinet floor. Keep pipe near the wall. The wall oven gas flttlng is located at upper right side of appliance. Pipe joint compounds resistant to the action of L.P gas must be used With L.P gas. piplng or tubing sfze can be ‘/2” minimum. L.P aas suppliers usually determine the size&d materials used on their system E If local codes permit, A.G A n cetiifled flexible metal tubing (new] IS recommended for connecting this wall oven to the gas supply IIne. Do Not kink or damage the flexible tubing when moving the wall oven AK” male pipe thread IS needed for connectIon to pressure regulator female pipe threads G n pipe finin in-line connectton to fhe wall oven. All strains must be removed from the supply and fuel lines so wall oven will be level and in line H The Inlet pressure to the w regulator should be CIS follows for both operation and checking regulator senlng NATURAL Minimum Maximum L.P GAS; Minimum Maximum GAS: pressure pressure 5 inches 14 inches pressure pressure 11 inches 14 inches I serioliratlng plate are for elevations up to 2,000 feet For elevdtions above 2,000 feet, ratings should be reduced at a rate of 4% for each 1,000 feet above sea level. PANEL A This valve should be located in the same room OS the wall oven and should be in a location that allows ease of opening and closing. Do Not block access to shut-off valve This wall oven burner shut-oft oven manifold. is equipped with an oven valve located on the wall The wall oven and its indlvlduol n shut-off valve must be disconnected from the gas supply plping system during any pressure testing of that system at test pressures in excess of K psig (3.5 kPo]. The wall oven must be isolated from the gas supply piping system by closing Its lndlvidual manual shut-off valve during any pressure testing of the gas supply piping system at test pressures equal to or less than ‘/2 psig (3.5 kPa) Electrical Requirements Now Start... With wall oven in kitchen. Warnlng: Improper connection of the equipment grounding conductor can result in a risk of electrical shock. 1 Remove racks and other parts n from inside oven A 120 Volt. 60 Hr. AC only. 15 Ampere fused electrlcal supply IS reqwed [tlme-delay fuse or clrcult breaker IS recommended] It IS recommended that a separate clrcult sewing only this appliance be provided DO NOT USE AN EXTENSION CORD. A wrung diagram IS Included in Merature package. The wiring diagram 1s also located behlnd the control panel 2 Remove shipping materials. n tape and protective film from wall oven. Do Not remove cardboard ShippIng base at this lime Recommended Grounding Method DO NOT, UNDER ANY CIRCUMSTANCES, REMOVE THE POWER SUPPLY CORD GROUNDING PRONG. For your personal safety, this appliance must be grounded This appliance IS equipped with a power supply cord haVlnQ 0 3-piO”Q grounding PfUQ To mln~mlze possible shock hazard. the cord must be plugged Into a mating 3prong Qroundlng type wall receptacle, grounded I” accordance with the National Electrical Code. ANSliNFPA 70-1984 ++ and local codes and ordinances See Figure 1 If a mating wall ECeDtaCle is not available It IS the PerSOnal responslblllty and obllgationofihe customer Temporary Remove the oven control knob Remove the 2 screws that attach the control panel to the oven frame Move the control panel down and forward Disconnect the plug from the terminal block. Carefully place control panel. screws and oven control knob in a safe location. . Grounding Method 6 Assemble the flwble connector n from the Qas supply pipe in this order: manual shut-off valve, K” nipple, %” adaDter. flexlbie connector. W’ adapt& and K” nipple tiNOr, UNDER ANY CIRCUMSTANCES, REMOVE THE POWER SUPPLY CORD GROUNDING PRONG. Flexible connector If oven WI// be vented outsIde, remove the flue cover and collar cap See backcover for Venting lnstallat~on Instructions. Manual shut-ofl valve r CPowell”PPlY Electrical ground Is required on this appliance If changing and properly grounding ihe wall receptacle IS impossible and where local codes permit (consult vour elecfrical inspecfor]. a tetiporary adODtOr rnav be oluaaed Into the existing 2-p&Q ~all~&eptacle to mate with the &prong power supply cord. PANEL B YI” adapter WARNING: THE REGULATOR IS DIE CAST IF THE CONNECTION IS MADE TOO TIGHT, IT WILL CRACK RESULTING IN A GAS LEAK AND POSSIBLE FIRE OR EXPLOSION. cora If this is done, you must connect a separate copper QrOUndlnQ we (No. 18 mInImum) lo a grounded cold water pipe by means of a clamp and then to the exiernal grounding connector screw Uo nol ground 10 a gas supply pipe, Do not connect to electrical supply until appliance IS permanently grounded See Figure 2. Grounded cold water pipe must have metal continuity to electrlcai ground and not be interrupted by plastic. rubber or other electrical insulating connectors such as Yz” adapter 5w Open door to first stop posItIon and lift door upward and off hInQeS 7 Lift wall oven up to cabinet cutoul. using the oven opening W as an area to grip. Thread flexible connector through back of wall oven Plug the electrical cord Into the grounded outlet Discard cardboard shlpping piece or wall Rynnn,r+ Move oven into cabinet cutout and center, Check that spacers behind front frame are trght against the front of the cabinet. Do Not recess the spacers The small gap provided by spacers allows air flow for cooling the cabinet. 10 Disconnect shut-off valve line n by removrng the flared nut Remove two screws that attach the manifold pipe and regulator to the mountrng bracket Move regulator skghtly and attach flexible conneciorio pressure regulator Reconnect marxfold pipe to mountrng bracket. Reconnect shut-off valve. No adjustment of the oven H burner is necessary. The hazy appearance of the flame IS normal for this type of burner. Use pope jornt compound n resistant to the action of L P gas to seal all gas connectIons If flexible connectors are used, be certain connectors are not krnked. Check that the oven shut-off valve IS open 13 If oven ~111 be vented outsrde. the vent system. See backcover Venting Installation instructions PANEL C connect for \.,,r~ 17 11 minutes line to Push rn and turni, ’ the oven control knob to, m “300”F’The oven burner should light rn 50 to 60 seconds. This delay IS normal The oven safety valve requires a certain time before it will open and allow gas to flow. :;:, 12 oven ia . Replace oven door by sliding the door over hinge arms Open the shut-off valve rn the n gas supply line Wait a few for gas to move through the gas Use a brush and liquid n detergent to test 011 gas connectrons for leaks. Bubbles around connectrons wrll Indicate a leak If a leak appears, shut off gas valve controls and adjust connections. Then check connectrons agarn. NEVER TEST FOR GAS LEAKS WITH A MATCH OR OTHER FLAME. Clean all detergent solution from warI oven. ( Congratulations! \ \ lnstru~llo~ and Guide close lo wall oven for easy reference. The InstructIons will make re-InstallIng your WhIrlpool wall we” In another home as easy as the tlrst Installation. 1 and place the Natural gas orifice spud in the compartment. Put the L.P orifice spud in place. Replace the burner so the screen louvers face the rear of oven. No gas input or air shutter adjustment is necessan/. L.?! Gas Conversion Natural Cablnel mrtombte back must be horn hunt. C After the burner has been W converted to L.P aas usaae and gas line is connectedycheckyor leaks. Use a brush and liquid detergenl to test all gas connections for leaks. Bubbles around connections will indicate a leak. If a leak appears, shut off gas valve controls and adjust connections. Then check connections again. NEVER TESTFOR GAS LEAKS WITH A MATCH OR OTHER FLAME. A. Pressure Regulator: Use a wrench to unscrew the cap from the top by turning counte clockwise Turn the cap over so the hole end is up. Replace the cap and gasket on the regulator. DO NOT REMOVE THE PRESSUREREGULATOR. ,, Venting Installation This oven is equipped with either inside or optional outside venting. Follow instructions for your application. Inside Venting-no adjustments are necessary, oven will vent into the kitchen through the vent in the control panel housing. Outside Venting-To use outside venting, the flue collar cap and cover (located under the top heat shield] must be removed. When outside stack venting (Method #t. see illustration] is required, use only Class “A” or “B” approved materials Venting must conform to local ordinances. 1 Flame Broiler b Burner: Remove 1 the oven burner -by pressing in on front of burner until retainer clips loosen. Gently pull burner out and down until orifice spud can be reached. Care must be taken not to break the ignitor coil. Carefully put the burner aside so screen side is up, Remove the burner orifice spud, using a 5/i/’ wrench. Take the LF! orifice spud out of the compartment on the left oven wall Part No 36.C!61039-02-O/78680 Rev A Prepared by WhQxxl Corporation. Benton Harbor, Michlgon F oven unii (not to floor) 1 For rear wall connection [Method #2, see illustration) provide a Class “B:‘4” I.D. opening at the center line of the cabinet cut out. The height of the opening is determined by the height of the unit from the floor and the face to center dimensions of the stack connections. The wall oven vent may not be connected into a ventilation system which already provides discharge from another household appliance. Note: The centerline of the flue pipe and the cabinet must be aligned. OUTLET MUST BETERMINATED ABOVE ROOFLINE. 49022 Printed I” US A






