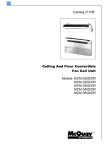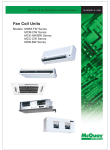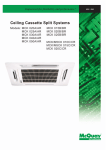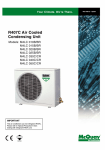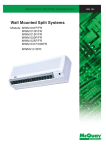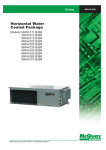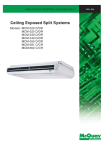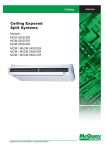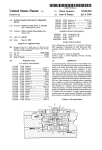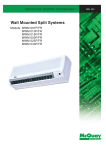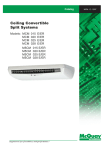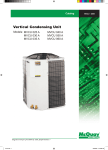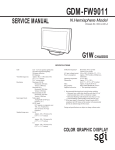Download McQuay MCK030A Unit installation
Transcript
CMWSC -2006 Split Water Source Heat Pump And Cooling Only Unit Models: MWSC 010 B/BR MWSC 025 B/BR MWSC 015 B/BR MWSC 030 B/BR MWSC 020 B/BR MWSC 050 B/BR Contents Features ......................................................................................................................................2 Specifications .............................................................................................................................4 Outlines And Dimensions ..........................................................................................................7 Electrical Connection And Parameter ....................................................................................15 Installation Of Indoor Unit .......................................................................................................25 Installation Of Outdoor Unit ....................................................................................................36 Vacuuming And Charging Method ..........................................................................................42 Overall Checking ......................................................................................................................44 Remote Control Operation Guide ...........................................................................................45 Standard Operation Conditions ..............................................................................................47 Start-up ......................................................................................................................................47 Servicing And Maintenance .....................................................................................................48 Cleaning & Flushing System ...................................................................................................50 Troubleshooting .......................................................................................................................51 Note: Installation and maintenance are to be performed only by qualified personnel who are familiar with local codes and regulations, and experienced with this type of equipment. Caution: Sharp edges and coil surfaces are a potential injury hazard. Avoid contact with them. Warning: Moving machinery and electrical power hazard. May cause severe personal injury or death. Disconnect and lock off power before servicing equipment. “McQuay” is a registered trademark of McQuay International. All rights reserved throughout the world. © 2003 McQuay International “Bulletin illustration cover the general appearance of McQuay International products at the time of publication and we reserve the right to make change in design and construction at any time without notice” Page 1 Features Save Energy This decentralized, year-round heating and cooling system consists of a two-pipe closed loop water circuit, through which non-refrigerated water circulates continuously throughout the building. Locating the piping within the building negates the need of for piping insulation. These systems achieve energy conservation by pumping heat from warm to cold spaces whenever they coexist anywhere within the building. On demand for heating a space, the conditioner will absorb heat from the loop circuit, whereas on demand for cooling a space, the conditioner will reject heat to the loop circuit. The system provides the essential benefit of decentralized and individual choice of heating or cooling. The occupant may select heating or cooling or shut off the conditioner, serving an individual space without affecting conditioners operated in other spaces. The occupant may realize this freely at any time of the day or year. Flexible Investment The period of the project installing is short and the original cost of investment is low. It is convenient to install according to occupant demand. Convenient Control Each room can be controlled individually without affecting the other space. High Efficiency The unit is operated in high efficiency and saves running cost due to water as cooling and heating media. Running Quiet The unit is designed into split configuration which is a thorough solution to the noise problem. The indoor unit can be installed wherever is suitable. The outdoor unit can be placed on outside of the wall or the ceiling, at the balcony or aisle. It is an ideal device for home, industrial or commercial place due to its low noise. Elegant, Neat And Tidy While the rest of the unit is concealed, the wall or ceiling air grilles is exposed. This design concept has in mind: (a) aesthetic beauty (b) optimum space utilization. It is ideal for office, hotel, hospital and restaurants application. Easy And Flexible Installation The physical height of the unit is only 224 mm, and only a clearance of 75 mm between any beam and the false ceiling is required. It is therefore offering greatest flexibility in selecting installation location. ROOM LAYOUT 1 ROOM LAYOUT 2 ROOM LAYOUT 3 ADAPTOR Page 2 Microcomputer remote control The microcomputer remote control has following functions • Five optional operation modes (heat/cool/dry/fan/auto). • Fan speed can be set at high, medium, low and automatic. • Sleep mode automatically increase set temperature since temperature is lower at night thus achieving healthy sleep. • Microcomputer controlled thermostat precisely controls room temperature resulting in energy saving and increases comfort. • Hot start and hot keep mode do not supply air for 30 sec. After deicing as well as initial operation of heating mode. This prevents cold draft and maintains the indoor comfort. • Timer on/off can be preset for the maximum of 15 hours. Easy maintenance This simple design concept has a friendly maintenance and servicing in mind. Access to all the internal parts of the unit can be from either side panels or the top panel of the unit by loosening a few screws. Page 3 Specifications Ceiling Concealed Heat Pump Models Indoor unit MCC010M MCC010MR MCC015M MCC015MR MCC020M MCC020MR MCC025M MCC025MR MCC030M MCC030MR MCC050M MCC050MR Outdoor unit MWSC010B MWSC010BR MWSC015B MWSC015BR MWSC020B MWSC020BR MWSC025B MWSC025BR MWSC030B MWSC030BR MWSC050B MWSC050BR Model W Rated heating capacity W Indoor Unit Rated cooling capacity Air flow m³/h Power source V/Ph/Hz 2700 --- 4200 3000 --- 550 5600 4300 --- 760 5600 --- 1150 8200 7800 --- 12300 10500 1400 --- 15000 1700 2040 220V~/50Hz 380V/3N~/50Hz External static pressure Pa Dimension length x wide x high mm 830x566x224 930x566x224 Weight kg 25 30 36 36 48 59 Sound level dB(A) 38 38 42 49 43 46 0, 15, 30, 50 15, 30, 50, 70 1290x560x250 Compressor model 1290x560x250 1640x560x250 1900x560x250 ROTARY SCROLL TUBE IN TUBE Type Outdoor Unit 6900 BPHE Water flow m³/h 0.56 0.8 1.1 1.3 1.6 2.5 Water pressure drop kPa 7.8 11 16.6 14 12 20 Piping size in Rc1/2 Rc3/4 G3/4 Dimension length x wide x high mm 736x411x437 802x421x548 839x498x545 Weight kg 64 74 75 84 Sound level dB(A) 2350 2350 3140 3460 Condenser 51 52 56 740 1170 725 --- 34 Rated power Cooling W 740 Heating W --- Rated current Cooling A Heating A 62 63 63 1170 1635 1635 1800 1950 37 3.5 --- 57 41 1100 5.5 3.4 --- 5.2 41 41 85 42 --- 1470 --- 1840 --- 2360 --- 3500 7.5 7.6 8.3 9.0 11.1 10.8 5.7 7.0 --- 6.8 --- 8.6 --- 10.8 --- 7.3 0.85 1.05 2.4 2.4 2.95 3.15 R22 Refrigerant Charge Piping size kg 0.6 0.65 0.8 0.85 1.0 1.15 Liquid pipe Φmm(in) 6.35(1/4") 6.35(1/4") 6.35(1/4") 9.52(3/8") 9.52(3/8") 9.52(3/8") Φmm(in) 9.52(3/8") 12.7(1/2") 15.88(5/8") 15.88(5/8") 15.88(5/8") 19.05(3/4") Gas pipe Note: 1 specification will be subjected to change by manufacturer without prior notice. 2 cooling capacity is based on 26.7°C(DB),19.4°C(WB) entering air temperature and 29.4°C entering water temperature,35°C leaving water temperature. 3 heating capacity is based on 21.1°C(DB),15.6°C(WB) entering air temperature and 21.1°C entering water temperature. Page 4 Ceiling Exposed Heat Pump Models Indoor Unit MCM020D MCM020DR MCM030D MCM030DR MCM050D MCM050DR Outdoor Unit MWSC020B MWSC020BR MWSC030B MWSC030BR MWSC050B MWSC050BR Model Cooling Capacity(W) 5250 5250 8200 8200 12300 12300 Heating Capactiy(W) - 5600 - 10500 - 14500 Power Source 220V~/50Hz 380V/3N~/50Hz Cooling 1495 1495 2350 2350 3060 3060 Heating - 1480 - 2360 - 3500 Cooling 7.3 7.3 11.1 10.8 5.7 7.0 Heating - 6.8 - 10.8 - 7.3 Indoor unit 48 48 50 50 52 Outdoor unit 41 41 41 41 42 42 Power Input( W) Rated Current(A) 52 Sound Level dB(A) Refrigerant Charge (kg) R22 1.0 1.0 2.8 2.98 3.4 3.4 Indoor Unit 39 39 44 44 64 64 Outdoor Unit 62 63 91 92 84 85 Weight (kg) Liquid pipe 6.35 9.52 9.52 Gas pipe 15.88 15.88 19.05 Piping Size (mm) Note: 1 specification will be subjected to change by manufacturer without prior notice. 2 cooling capacity is based on 26.7°C(DB),19.4°C(WB) entering air temperature and 29.4°C entering water temperature,35°C leaving water temperature. 3 heating capacity is based on 21.1°C(DB),15.6°C(WB) entering air temperature and 21.1°C entering water temperature. Page 5 Ceiling Cassette Heat Pump Models Indoor Unit MCK 020A Cooling Capacity W Heating Capacity W MCK 020AR MCK 030A 5,600 — MCK 030AR MCK 050A 8,200 5,600 — MCK 050AR 12,300 10,500 — 14,500 Liquid Pipe Φmm(in) 6.35 (1/4") 9.52 (3/8") 9.52 (3/8") Gas Pipe Φmm(in) 15.88 (5/8") 15.88 (5/8") 19.05 (3/4") Piping Size Refrigerant R22 Power Source 220V~/50Hz Cooling W Heating W 1,400 2,370 2,370 3,060 3,060 — 2,490 — 3,290 Power Input Air Flow m³/h Weight(Indoor Unit) kg ESP Pa Sound Level dB(A) Outdoor Unit — 1,480 1,100 37.5 1,300 37.5 39.5 1,850 39.5 39.5 39.5 0 41 MWSC 020B 45 MWSC 020BR MWSC 030B 49 MWSC 030BR MWSC 050B MWSC 050BR Liquid Pipe Φmm(in) 6.35 (1/4") 9.52 (3/8") 9.52 (3/8") Gas Pipe Φmm(in) 15.88 (5/8") 15.88 (5/8") 19.05 (3/4") Piping Size Power Source 220V~/50Hz 380V/3N~/50Hz Protection Device Pressure Protector Overload. Phase and Pressure Protector Rated Current Cooling A Heating A 6.5 — 7.1 11.4 11.4 5.6 7.0 — 12.1 — 7.3 Water Flow 3 m /h 1.15 Water Pipe Size in Rc1/2 Weight(Outdoor Unit) kg 62 63 91 92 84 85 Charge(R22) kg 1.1 1.13 2.85 2.8 3.3 2.8 Sound Level dB(A) 1.5 2.37 Rc3/4 41 41 42 Note: 1 specification will be subjected to change by manufacturer without prior notice. 2 cooling capacity is based on 26.7°C(DB),19.4°C(WB) entering air temperature and 29.4°C entering water temperature,35°C leaving water temperature. 3 heating capacity is based on 21.1°C(DB),15.6°C(WB) entering air temperature and 21.1°C entering water temperature. Page 6 Outlines and Dimensions Indoor unit model: MCC 010M /MCC 010MR 224 180 612 484 524 566 4-10x20 730 22 40 800 162 830 224 unit: mm Indoor unit model: MCC 015M / MCC 015MR 224 180 712 484 524 566 4-10x20 830 22 40 900 162 930 224 unit: mm Page 7 Indoor unit model: MCC 020M / MCC 020MR MCC 025M / MCC 025MR 965 258 262 270 R3/4 187 560 6-10x16 948 978 1290 208 118 250 560 280 13 unit: mm Indoor unit model: MCC 030M /MCC 030MR 1315 258 262 270 R3/4 187 1298 1337 1640 208 118 560 250 560 6-10x16 280 13 unit: mm Page 8 Outdoor unit model: MWSC 015B/MWSC 015BR Piping size(mm) Liquid Gas Model φ6.35 φ12.7 411 381 329 MWSC025B/BR 637 698 4- 17 Water pipe outlet Rc1/2 Water pipe inlet Rc1/2 Liquid pipe 145 93 75 91 437 Gas pipe 170 83 736 unit: mm Outdoor unit model: MWSC 020B/MWSC 020BR Model φ9.52 φ15.88 381 329 637 698 4- 17 Water pipe outlet Rc1/2 Water pipe inlet Rc1/2 Liquid pipe Gas pipe 736 73 87 75 180 437 411 MWSC025B/BR Piping size(mm) Liquid Gas 89 167 unit: mm Page 10 Outdoor unit model: MWSC 025B/MWSC 025BR Piping size(mm) Liquid Gas Model φ9.52 φ15.88 411 381 329 MWSC025B/BR 637 698 4- 17 Water pipe outlet Rc1/2 Water pipe inlet Rc1/2 84 64 92 437 Gas pipe 250 Liquid pipe 736 75 126 unit: mm Outdoor unit model: MWSC 030B/MWSC 030BR Piping size(mm) Liquid Gas Model 421 391 339 MWSC030B/BR 696 759 φ9.52 φ15.88 4- 17 Water pipe outlet Rc3/4 Water pipe inlet Rc3/4 Liquid pipe 108 83 64 250 548 Gas pipe 73 802 165 unit: mm Page 11 Outdoor unit model:MWSC 050B/MWSC 050BR Piping size(mm) Liquid Gas Model 498 468 408 MWSC050B/BR 723 783 φ9.52 φ19.05 4- φ17 Power line inlet port 77 Water pipe inlet G3/4 115 Liquid pipe 86 839 Page 12 64 Gas pipe 250 545 Water pipe outlet G3/4 156 Model : MCM 020 / 030 / 050 D MCM 020 / 030 / 050 DR B B A A C C G G F F E E I I J J D D L L PULL PULL PULL PULL PULL K K PULL M M PULL PULL H H MODEL MCM 020D/DR MCM 030D/DR MCM 050D/DR A 1174 1174 1674 B 75 75 75 C 1082 1082 1582 D 68 68 68 E 58 93 93 F 156 156 156 G 1214 1214 1714 H 57 57 57 I 670 670 670 J 216 216 216 K 319 319 319 L 879 879 1379 M 517 517 517 Page 13 MCK 020 / 030 / 050 A MCK 020 / 030 / 050 AR E H G J L I F C A B D K Model : M Note : Dimension in mm Model A B C D E F G H I J K L M MCK020A/AR 820 875 548 820 363 335 28 930 930 642 622 555 555 MCK030A/AR 820 875 548 820 363 335 28 930 930 642 622 555 555 MCK050A/AR 820 875 548 820 363 335 28 930 930 642 622 555 555 Page 14 Electrical Connection and Parameter 1) Electrical connection Model: MCC 010M / MWSC 010B MCC 015M / MWSC 015B Indoor terminal block The temperature sensor wire connecting outdoor unit with indoor unit Outdoor terminal block N COMP L The malfunction wire connecting outdoor unit with indoor unit F E1 E3 WV COMP N Connecting cable 220-240V Power supply cable There must be a double pole switch with minimum 3mm contact gap in the installation circuit. 220-240V/1Ph/50Hz L N E N L MCC020M/MWSC020B MCC025M/MWSC025B Indoor terminal block The temperature sensor wire connecting outdoor unit with indoor unit Outdoor terminal block N COMP L The malfunction wire connecting outdoor unit with indoor unit E2 E3 WV COMP N Connecting cable E1 220-240V N Power supply cable E N L 220-240V/1Ph/50Hz There must be a double pole switch with minimum 3mm contact gap in the installation circuit. L Model: Page 15 F Model: MCC 030M / MWSC 030B Indoor terminal block Outdoor terminal block The temperature sensor wire connecting outdoor unit with indoor unit L COMP L WV COMP N L N N Connecting cable E3 The malfunction wire connecting outdoor unit with indoor unit E2 F E1 220-240V Power supply cable 220-240V/1Ph /50Hz There must be a double pole switch with minimum 3mm contact gap in the installation circuit. L N E N L 2) Electrical parameter Model Indoor unit MCC 010M MCC 015M MCC 020M MCC025M MCC 030M Outdoor unit MWSC 010B MWSC 015B MWSC 020B MWSC025B MWSC 030B Power source 220V~/50Hz Power input(W) Cooling 740 1,700 1,635 1,800 2,350 Running current(A) Cooling Section area(mm²) Quantity Section area(mm²) Quantity 3.5 5.5 7.5 8.3 11.1 2.5 2.5 2.5 2.5 2.5 3 3 3 3 3 2.5 2.5 2.5 2.5 2.5 1.5 3 3 3 3 2 2 Power supply wire Connecting cable ó ó ó ó The wiring must be firmly connected. Electric wiring must not touch the refrigerant pipe, compressor and moving parts of the fan motor. The wiring between indoor unit and outdoor unit must be fixed by clamp. All wiring between indoor unit and outdoor unit should be neoprene copper core, and section area of cable should be in accordance with above requirements. Page 16 Model: MCC 050M / MWSC 050B 1) Electrical connection The temperature sensor wire connecting outdoor unit with indoor unit F E2 E1 The malfunction wire connecting outdoor unit with indoor unit Outdoor terminal block A Indoor terminal block LIVE E3 220-240V N COMP WV WV COMP N L L N Connecting cable T Power supply cable S 380-415V/3Ph-50Hz R There must be a three pole switch with minimum 3mm contact gap in the installation circuit. 2) Electrical parameter Indoor unit Outdoor unit Model Power source Power input(W) Running current(A) Power supply wire Connecting cable ó ó ó ó Cooling Cooling Section area(mm²) Quantity Section area (mm²) Quantity MCC 050M MWSC 050B 380V/3N~/50Hz 3,140 5.7 2.5 5 1.5 5 The wiring must be firmly connected. Electric wiring must not touch the refrigerant pipe, compressor and moving parts of the fan motor. The wiring between indoor unit and outdoor unit must be fixed by clamp. All wiring between indoor unit and outdoor unit should be neoprene copper core, and section area of cable should be in accordance with above requirements. Page 17 1) Electrical connection Model: MCC 010MR / MWSC 010BR MCC 015MR / MWSC 015BR Indoor terminal block The temperature sensor wire connecting outdoor unit with indoor unit Outdoor terminal block L The malfunction wire connecting outdoor unit with indoor unit E3 WV 4WV COMP 4WV COMP N N Connecting cable E1 220-240V F Power supply cable There must be a double pole switch with minimum 3mm contact gap in the installation circuit. 220-240V/1Ph/50Hz L N E N L MCC 020MR / MWSC 020BR MCC 025MR / MWSC 025BR Indoor terminal block The temperature sensor wire connecting outdoor unit with indoor unit Outdoor terminal block 4WV COMP N L The malfunction wire connecting outdoor unit with indoor unit E3 WV 4WV COMP N Connecting cable E1 E2 220-240V N Power suplly cable E N L 220-240V/1Ph/50Hz There must be a double pole switch with minimum 3mm contact gap in the installation circuit. L Model: Page 18 F Model: MCC 030MR / MWSC 030BR Outdoor terminal block Indoor terminal block The temperature sensor wire connecting outdoor unit with indoor unit 4WV COMP L WV 4WV COMP N L N N Connecting cable E3 L The malfunction wire connecting outdoor unit with indoor unit 220-240V E1 E2 F Power supply cable N E N L 220-240V/1Ph/50Hz L There must be a double pole switch with minimum 3mm contact gap in the installation circuit. 2) Electrical parameter Model Indoor unit MCC 010MR MCC 015MR MCC 020MR MCC025MR MCC 030MR Outdoor unit MWSC 010BR MWSC 015BR MWSC 020BR MWSC025BR MWSC 030BR Power source 220V~/50Hz Power input (W) Cooling 740 1,170 1,635 1,950 2,350 Heating 725 1,100 1,470 1,840 2,360 Running current (A) Cooling 3.5 5.5 7.6 9.0 10.8 Heating 3.4 5.2 6.8 8.6 10.8 Power supply wire Section area(mm²) 2.5 2.5 2.5 2.5 2.5 Connecting cable Section area (mm²) 2.5 1.5 2.5 1.5 2.5 1.5 2.5 1.5 2.5 1.5 Quantity 2 2 2 2 2 2 2 2 2 3 ó ó ó ó Quantity 3 3 3 3 3 The wiring must be firmly connected. Electric wiring must not touch the refrigerant pipe, compressor and moving parts of the fan motor. The wiring between indoor unit and outdoor unit must be fixed by clamp. All wiring between indoor unit and outdoor unit should be neoprene copper core, and section area of cable should be in accordance with above requirements. Page 19 Model: MCC 050MR / MWSC 050BR 1) Electrical connection Indoor terminal block Outdoor terminal block F E2 E1 The malfunction wire connecting outdoor unit with indoor unit A The temperature sensor wire connecting outdoor unit with indoor unit L LIVE E3 220-240V N 4WV COMP WV N WV 4WV COMP L N Connecting cable T Power supply cable R S 380-415V/3Ph/50Hz There must be a three pole switch with minimum 3mm contact gap in the installation circuit. 2) Electrical parameter Indoor unit Outdoor unit Model Power source Power input (W) Running current (A) Power supply wire Connecting cable ó ó ó ó Cooling Heating Cooling Heating Section area(mm²) Quantity Section area (mm²) Quantity MCC 050MR MWSC 050BR 380V/3N~/50Hz 3,460 3,500 7.0 7.3 2.5 5 1.5 6 The wiring must be firmly connected. Electric wiring must not touch the refrigerant pipe, compressor and moving parts of the fan motor. The wiring between indoor unit and outdoor unit must be fixed by clamp. All wiring between indoor unit and outdoor unit should be neoprene copper core, and section area of cable should be in accordance with above requirements. Page 20 Model : MCK 020A/ MWSC 020B MCK 030A/ MWSC 030B MCM 020D/ MWSC 020B MCM 030D / MWSC 030B 1) Electrical connection Indoor unit Outdoor unit Terminal block Terminal block Connecting cable N N COMP COMP A A W F F N L E N L Power supply wire 220-240/1Ph/50Hz There must be a double pole switch with minimum 3 mm contact gap in the fixed installation circuit. 2) Electrical parameter Model Indoor unit MCK 020A MCK 030A MCM 020D MCM 030D Outdoor unit MWSC 020B MWSC 030B MWSC 020B MWSC 030B Power source (V/Ph/Hz) 220-240 / 1 / 50 Power input (W) Cooling 1560 2480 1530 2250 Running current (A) Cooling 7.1 12 7.1 10.5 Section area(mm2) 3.3 3.3 4 4 Quantity 3 3 3 3 Section area(mm2) 3.3 3.3 4 4 Quantity 4 4 4 4 Power supply wire Connecting cable Page 21 Model : MCK 050A / MWSC 050B MCM 050D / MWSC 050B 1) Electrical connection Indoor unit Outdoor unit Terminal block Terminal block Connecting cable N N L L COMP COMP A A F F N Power supply wire 380-415V/3Ph/50Hz N T S R E T S R There must be a three pole switch with minimum 3 mm contact gap in the fixed installation circuit. 2) Electrical parameter Indoor unit Outdoor unit Power source (V/Ph/Hz) Power input(W) Cooling Running current(A) Heating Section area(mm²) Power supply wire Quantity Section area (mm²) Connecting cable Quantity Model Page 22 MCK 050A MCM 050D MWSC 050B MWSC 050B 380-415 / 3 / 50 3130 3280 5.9 5.8 3.3 4 5 5 1.5 4 5 5 Model : MCK 020AR / MWSC 020BR MCM 020DR / MWSC 020BR MCK 030AR / MWSC 030BR MCM 030DR / MWSC 030BR 1) Electrical connection Indoor unit Outdoor unit Terminal block Terminal block Connecting cable N N COMP COMP 4WV 4WV A A W F F N L E N L There must be a double pole switch with minimum 3 mm contact gap in the fixed installation circuit. Power supply wire 220-240V/1Ph/50Hz 2) Electrical parameter Indoor unit MCK 020AR MCK 030AR MCM 020DR MCM 030DR Outdoor unit MWSC 020BR MWSC 030BR MWSC 020BR MWSC 030BR Power input (W) Cooling 1560 2420 1530 2250 Heating 1580 2445 1560 2460 Running current (A) Cooling 7.1 11.8 7.0 10.2 Model Power source (V/Ph/Hz) Power supply wire Connecting cable 220-240 / 1 / 50 Heating 7.2 11.9 7.2 11 Section area(mm²) 2.0 3.3 4 4 Quantity 3 3 3 3 Section area (mm²) 3.3 3.3 4 4 Quantity 5 5 5 5 Page 23 Model : MCK 050AR / MWSC 050BR MCM 050DR / MWSC 050BR Indoor unit Outdoor unit Terminal block Terminal block Connecting cable N N L L COMP COMP 4WV 4WV A A F F N Power supply wire 380-415V/3Ph/50Hz There must be a three pole switch with minimum 3 mm contact gap in the fixed installation circuit. N T S R E T S R 2) Electrical parameter Indoor unit Outdoor unit Power source (V/Ph/Hz) Cooling Power input(W) Heating Cooling Running current(A) Heating Section area(mm²) Power supply wire Quantity Section area (mm²) Connecting cable Quantity Model Page 24 MCK 050AR MCM 050DR MWSC 050BR MWSC 050BR 380-415 / 3 / 50 3460 3280 3580 3560 6.3 5.8 6.4 6.4 3.3 4 5 5 1.5 4 6 6 Installation Of Indoor Unit Installation of MCC unit 1) Preliminary site survey Electrical supply and installation is to conform to local authorityʼs codes and regulations (e.g. National Electricity Board), Voltage supply fluctuation must not exceed ± 10% voltage. Voltage supply lines must be independent of welding transformers which can cause high voltage fluctuation. Ensure that the location is convenient for wiring and piping. 2) Installation of indoor units The indoor unit must be installed such that there is no short circuit of the cool discharge, comply to the installation clearance recommended and make sure the location is suitable for piping and drainage. The precaution steps: I. Use the hanger supplied with the unit. II. Ensure the support is stronger enough to withstand the weight of the unit. III. Use the supplied drain socket to connect drainage pipe. IV. The unit must be installed in such a way that the condensed water can be flowed out smoothly. Installation of ducts for MCC indoor unit 1) Air-supplying ducts Two kinds of ducts are available, rectangular and round ducts (200mm). Rectangular ducts are connected directly to discharge collar of indoor unit (Figure1). Adding air-supplying adaptor to connect between indoor unit and round duct which elongating to the air-distribution box and length of round duct should not be more than 6 meters (Figure 2). Rivet hole 1 2 3 4 H 5 6 L Figure 2 Connection for round duct. Figure 1 Connection for rectangular duct. Ducting sizes (mm) Dim Model MCC 010 M/MR MCC 015 M/MR MCC 020 M/MR MCC 025 M/MR MCC 030 M/MR MCC 050 M/MR L 747 847 960 960 1310 1570 H 170 170 120 120 120 120 200 200 200 200 200 200 Size Rectangular Round ∅ Page 25 Item Description of Figure 2 1 Indoor unit 2 Flexible connector or plenum box 3 Air-supplying adaptor 4 Round duct 5 Air-distribution adaptor 6 Air-distribution box Model Recommended No. MCC010 M/MR MCC015 M/MR MCC020 M/MR MCC025 M/MR MCC030 M/MR MCC050 M/MR 1 1~2 2~3 3~4 3~4 3~5 Length (m) 6 2 Area cooling space (m ) 15~25 8 25~35 40~60 45-70 50~75 85~130 2) Air-returning duct (see Figure 3) One end of air-returning duct can be jointed by a foldable canvas duct reinforced by 8” steel wire to make it easy to match different ceiling height. Item Description Item Description 1 Air-returning shutter 4 Indoor unit 2 Canvas duct 5 Wood screw 3 Air-returning duct 6 Rivet Figure 3. Connection for air-returning duct 3) Insulation (Figure 4) It is necessary to put heat-insulated layer on the air-supplying duct and air-returning duct. Firstly, stick the glue anchor on the ducts. Then, cover the ducts with al-foil insulation fiber which should be fixed with glue anchor cover finally using the adhesive taper to seal the gap-line Item Description Item Description 1 GI plate 4 foil 2 Glue anchor 5 Glue anchor cover 3 Heat-insulation insulation layer 6 Glue taper Figure 4. Insulation Page 26 4) Others ó Each supply and return air must be fixed with supporting frame onto the ceiling of concrete prefabricate. The duct joint section should be sealed with glue. ó Returning air-box is suggested to be more than 150mm away from the side wall starting from outer edge of box. ó The obliqueness of level of drainage pipe should be taken into account about 1% degree. ó Drainage pipe should be wrapped with insulation fiber. Item description Item description 1 Hanger hook 6 Air-supplying adaptor 2 Air-returning duct 7 Air-supplying duct 3 Canvas duct 8 Distributing air duct 4 Air-returning shutter 9 Air-distribution adaptor 5 Drainage pipe Figure 5. MCC installation of indoor unit Installation part list for MCC indoor unit (on customerʼs account) Suggested by manufacturer Item Description Prepared by customer Item Description 1 Air-supplying duct 1 Heat-insulation layer 2 Air-supplying adaptor 2 Glue anchor 3 Air-distribution box 3 Glue taper 4 Screw M6x30 4 Glue 5 Sealed gasket 5 Draw-in bolt 6 Air-returning duct 6 Copper tube heat-insulation 7 Electronic thermostat 7 Cable wire vv3*25 8 Air-distribution adaptor 8 Copper core wire bvv-1.5mm2 9 filter 9 Drainage pipe heat-insulation 10 Hanging hook 11 Tighten belt The requiring amounts are according to the different unit and the field mounting conditions to ensure. Page 27 Installation of MCK unit Preliminary site survey ó Electrical supply and installation is to conform to local authorityʼs (e.g. National Electrical Board) codes and regulations. ó Voltage supply fluctuation must not exceed ±10% of rated voltage. Electricity supply lines must be independent of welding transformers, which can cause high supply fluctuation. ó Ensure that the location is convenient for wiring, piping and drainage. ó The indoor unit must be installed in such that free from any obstacles in path of cool air discharge and warm air return, and must allow spreading of air throughout the room (near the center of the room). ó Must be provided clearance for the indoor unit from the wall and obstacles as show in the figure. ó The installation place must be strong enough to support a load 4 times the indoor unit weight to avoid amplifying noise and vibration. ó The installation place (handing ceiling surface) must be assured the levelness and height in the ceiling is 350 mm or more. ó The indoor unit must be away from heat and steam sources (avoid installing it near an entrance). Page 28 Unit Installation ó Measure and mark the position for the hanging rod. Drill the hole for the angle nut on the ceiling and fix the handing rod. ó The installation template is extended according to temperature and humidity. Check on dimensions in used. ó The dimensions of the installation template are as same as those in the ceiling opening dimensions. ó When ceiling lamination work is not completed, be sure to fit the installation template to the indoor unit. NOTE: Be Sure to discuss the ceiling drilling work with the installers concerned. Dimension in mm Unit Hanging ó Confirm the pitch of the hanging rod is 620.4mm×790.0mm sharp. ó Attach the hanger bracket with the nut and washer to the hanging rod. Hold the unit and hang it on the hanger bracket. ó Adjust the unit height to 35.0 mm between the indoor unit bottom surface and the ceiling surface. ó Confirm with a level gauge that the unit is installed horizontally and tighten the nut and bolt to prevent unit falling and vibration. ó Open the ceiling board along the outer edge of the paper installation template. Hanging Rod Nut Indoor unit Spring Washer Flat Washer Ceiling Board 35mm Flat Washer Nut Page 29 Drain Piping Work ó ó ó ó ó Drainpipe must be in downward gradient for smooth drainage. Avoid the drainpipe in up and down slope to prevent reversed water flow. During the drain piping connection, be careful not to exert extra force on the drain connector at indoor unit. The outside diameter of the drain connection at the flexible drain hose is 20mm. Be sure to execute heat insulation (polyethylene foam with thickness more than 8.0mm) on the drain piping to avoid the condensed water dripping inside the room. Feed Water Indoor Unit Main Drain Pipe Pipe Clamp Flexible Drain Hose GOOD BAD Drain Test ó Connect the main drainpipe to the flexible drain hose. ó Feed water from flexible drain hose and check the piping for leakage. ó When the test is completed, connect the flexible drain hose to the drain connector on the indoor unit. NOTE: This indoor unit uses drain pump for condensed water drainage. Install the unit horizontally to prevent water leakage or condensation around the air outlet. Panel Installation ó The front panel can only be fitted in one direction, follow the piping direction. (Follow piping arrow sticker on front panel) ó Be sure to remove the installation template before installing the front panel. ó Open the air intake grille by pull back the catchers and remove it together with filter from panel. ó Install the front frame panel onto the indoor unit by 4 screw and tighten it completely to prevent cool air leakage. ó Connect the LED wire and air swing wire to the indoor unit. Page 30 Note : Install the front frame panel firmly to prevent cool air leakage which will cause condensation and water dripping Indoor Unit Cool Air Cool Air Air leak Air leak Ceiling Board Ceiling Board Panel Good Installation Bad Installation Air intake grille installation ó ó ó ó ó Before installed the air intake grille, be sure to fix the ionizer filter to the air filter. Fix the ionizer filter to the air filter with the black side on top and white side at bottom. Carefully clip on the ionizer filter frame. Install the air intake grille together with the air filter to the front panel. The grille can be fit in any direction, when selecting direction, the ceiling design and grille operability should be considered. FRAME IONEIZER FILTER Page 31 Installation of MCM unit Preliminary site survey ó Electrical supply and installation shall conform to the local authority (e.g. National Electrical Board). ó Voltage supply fluctuation must not exceed ± 10% of the rated voltage. Electricity supply lines must be independent of welding transformers which can cause high supply fluctuation. ó Ensure that the installation location is convenient for wiring and piping. Standard Mounting Ensure that the overhead supports are strong enough to hold the weight of the unit. Position the hanger rods (wall mounting bracket for floor standing) and check for its alignment with the unit as shown in Figure A. Also, check that the hangers are secured and the base of fan coil unit is leveled in both horizontal directions, taking into account the gradient for drainage flow as recommended in Figure A. Note: Dimension in mm MODEL MCM020D MCM030D MCM050D A 1214 1214 1714 B 666 666 666 C 273 273 273 D 130 130 130 E 1160 1160 1560 F 27 27 27 G 77 77 77 H 745 745 1235 I 25 25 25 J 209 209 331 K 486 486 486 L 108 108 108 M 360 360 600 N 770 770 1270 O 136 136 136 P 373 373 373 Q 222 222 310 FIGURE A A H I M B C K D L G F E P P O Q Page 32 J N Please ensure that following steps are taken: ó Check the gradient for drainage flow as recommended in Figure B. ó Provide clearance for easy servicing and optimal air flow as shown in Figure C. 10mm HIGHER 10mm FIGURE B PULL PULL PULL PULL ó The indoor unit must be installed such that there is no short circuit of the cool discharge air with the warm return air. FIGURE C Min 500mm Min 10mm Min 300mm Max 250mm UTENSILS, FURNITURES OR BUILT-IN ARCHITECTUAL FEATURES MUST NOT PROTURDE MORE THAN 250.0MM. CEILING EXPLORED TYPE ó Do not install the indoor unit where there is direct sunlight shining on the unit. The location should be suitable for piping and drainage installation. The unit must be a large distance away from the door. Min 400mm Min 1.0m PULL PULL PULL PULL FLOOR STANDING TYPE Page 33 SEMI-ENCLOSE SCISSOR ó In case the unit is to be half-recessed into a false ceiling, please check that the unit is wellaligned. ó Provide the installation space as shown in figure D. FIGURE D 300 .0 62 1.0 10 .0 300 .0 10 .0 10. 0mm 10 mm TOP PANEL OF UNIT 166mm CEILING BOARD 10mm STEP 1: Remove the air intake grille, side panel, side close-up and hanger bracket from the unit. See Figure E. FIGURE E SIDE CLOSE UP HANGER BRACKET SIDE FRAME AIR INTAKE GRILLE Page 34 STEP 2: Position the hanger rods as shown in Figure B, and install the hanger bracket. See Figure F. FIGURE F STEP 3: Hang up the unit and tighten the bolt. After completing the piping and draining pipe, install back the grille and panel. See Figure G. FIGURE G INSTALLATION-FLOOR STANDING TYPE STEP 1: Remove the air intake grille, side close-up and side panel from the unit. See Figure E. STEP 2: There are two types of piping and draining pipe connection, as shown in Figure H. FIGURE H PIPING AND DRAIN PIPE INATALLATION WALL WALL PIPING & DRAIN PIPE FROM TOP PANEL OR Page 35 PIPING & DDRAIN PIPE FROM BACK PANEL Installation Of Outdoor Unit The location of the outdoor unit is very flexible, it can be installed in ceiling, stairs, toilet and out wall or other places. In order to operate the unit reliable, precaution steps: 1) Leave enough space for service person to perform maintenance of repair and provide sufficient room to make water, electrical connections. 2) The place can withstand the weight of the outdoor unit and isolate the noise and vibration. 400mm Water flow switch 500mm Barrier Barrier Water filter Bolt Shockproofinsulator 3) If unit is suspended from the ceiling by four threaded rods. The rods are attached to the unit supportably by a hanger bracket through a rubber isolator. 3/8" THREADED ROD VIBRATION ISOLATOR WASHER 3/8" HEX NUTS Caution : Do not use rods smaller than specified above. The rods must be securely anchored to the ceiling or to the bar joist. Page 36 Refrigerant Piping Work Refrigerant piping is important in particular. Refrigeration cycle of the split air conditioner is realized by the perfect piping work. Piping length and elevation If the piping is too long, both the capacity and reliability of unit will drop. As the number of bends increase, resistance to flow of refrigerant system increases, thus lowering cooling capacity and as a result the compressor may become defective. Always choose the shortest path and follow the recommendation as tabulated. Model MWSC 010B/BR MWSC 015B/BR MWSC 020B/BR MWSC 025B/BR MWSC 030B/BR MWSC 050B/BR Max. Length, L 7m 10m 15m 15m 20m 20m Max. Elevation H 5m 8m 8m 8m 10m 10m Max. No. Of bends 10 10 10 10 10 10 Liquid pipe size 1/4” 1/4” 1/4” 3/8” 3/8” 3/8” Gas pipe size 3/8” 1/2” 5/8” 5/8” 5/8” 3/4” Number t For cooling unit, need to add external accumulator (recommended 6kg accumulator). A. Outdoor lower than indoor unit B. Outdoor unit higher than indoor unit Liquid check trapper Indoor unit Max. height Max. height Outdoor unit Oil trapper (Set one per six meter) : Note Outdoor unit Liquid pipe Gas pipe Indoor unit Installation of pipe All system piping should be installed in accordance with local ordinances. The piping should be designed with a minimum number of bends and changes in elevation to keep costs to a minimum and unit performance to a maximum. A good installation should include the followings: ó ó ó ó ó ó Vibration eliminators to reduce vibration and noise transmission to the building. Shut-off valves are required to isolate the unit from the piping system during service. Manual or automatic air vent valve at the high points of the system. Some means to maintaining adequate system pressure (e.g. regulating valve and /or expansion tank ) Install temperature and pressure indicators at the unit pipe to aid in servicing and troubleshooting Install a strainer to remove foreign matter from the water before it enters the pumps, it should be located far enough from the upstream of pump to prevent cavitation at the inlet. Page 37 Piping Connection 1) Do not use contaminated or damaged copper tubing. If any piping, evaporator or condenser had been exposed or had been opened for 15 seconds or more, then vacuum and purge with field supplied refrigerant. Generally, do not remove plastic, rubber plugs and brass nuts from the valves, fittings tubing and coils until it is ready to connect suction or liquid line into valves or fittings. 2) If any brazing work is required, ensure that nitrogen gas is passed through coil and joints while the brazing work is being done. This will eliminate soot formation on the inside wall of copper tubing. 3) Cut the pipe stages by stages, advancing the blade of pipe cutter slowly. Extra force and a deep cut will cause more distortion of pipe and therefore extra burr. 4) Remove burrs from cut edges of pipes with a remover. This will avoid unevenness on the flare face which will cause gas leak. 5) Align the center of the piping and sufficiently tighten the flare nut with fingers. Finally, tighten the flare nut with torque wrench until the wrench clicks. 6) Be sure to execute heat insulation (polyurethane form with thickness more than 15 mm). 7) Except the outdoor unit which is pre-charged with refrigerant R22, the indoor unit and the refrigerant connection pipes must be purged because the air that contain moisture remaining in the refrigerant cycle may cause malfunction to the compressor. Vacuuming and charging The precharged outdoor unit does not need any vacuuming or charging, However once it is connected, the connecting pipe line and the indoor unit need to be vacuumed before releasing the R22 from the outdoor unit. 1) Open the service port core cap. 2) Connect pressure gauge to the service port. 3) Connect the line to vacuum pump, open the charging manifold valve and turn the pump on, vacuum to -0.1MPa(76cmHg) or lower (Evacuation time varies by the pump but averagely in 1 hour). 4) After evacuation, unscrew the spindle for the gas to run to indoor unit. Refrigerant pipe Indoor unit Outdoor unit Low pressure guage High pressure guage Flexible pipe Charge cylinde R22 Check valve Charge set Scare pan Flexible pipe Page 38 5) If systemʼs refrigerant is leaked, recharge refrigerant referring to following diagram. Refrigerant pipe Indoor unit Outdoor unit Low pressure guage High pressure guage Flexible pipe Charge set Check valve Flexible pipe Page 39 Vacuum pump Piping Works & Flaring Technique ó Do not use contaminated or damaged copper tubing. If any pipings, evaporator or condenser had been exposed or had been opened for 15 seconds or more, then vacuum and purge with field supplied refrigerant. Generally, do not remove plastic, rubber plugs and brass nuts from the valves, fittings, tubing and coils until it is ready to connect suction or liquid line into valves or fittings. ó If any brazing work is required, ensure that the nitrogen gas is passed through coil and joints while the brazing work is being done. This will eliminate soot formation on the inside walls of the copper tubing. ó Cut the pipe stage by stage, advancing the blade of the pipe cutter slowly. Extra force and deep cut will cause more distortion on the pipe and thus extra burr. See Figure K. ó Remove burrs from cut edges of the pipes with remover as shown in figure L. This will avoid unevenness on the flare faces which will cause gas leak. Hold the end of the pipe downwards to prevent metal chips from entering the pipe. COPPER TUBE FIGUREL FIGUREK ó Insert the flare nuts, mounted on the connection parts of both the indoor unit and outdoor unit, onto the copper pipes. ó The exact length of pipe protruding from the face of the flare die is determined by the flaring tool. See Figure M. The table shows the use of an imperial die and rigid die. ó Fix the pipe firmly on the flare die. Match the centers of both the flare die and the flaring punch, and then tighten the flaring punch fully. Page 40 Piping Work & Flaring Technique TUBE D A (mm) Inch mm Imperial Rigid 1/4” 6.35 1.3 0.7 3/8” 9.52 1.6 1.0 1/2” 12.70 1.9 1.3 5/8” 15.88 2.2 1.7 3/4” 19.05 2.5 2.0 Piping Connection To The Units ó Align the center of the piping and tighten the flare nut sufficiently with fingers. ó Finally, tighten the flare nut with the torque wrench until the wrench clicks. ó When tightening the flare nut with the torque wrench, ensure that the tightening direction follows the arrow indicated on the wrench. PIPE SIZE mm (in) Torque (mm) 6.35 (1/4) 18 9.52 (3/8) 42 12.7 (1/2) 55 15.88 (5/8) 65 19.05 (3/4) 78 Page 41 Vacuuming And Charging Method Purging the piping and the indoor unit The outdoor unit is equipped by two 3-way refrigerating connecting valves. The suction valve is the larger one whereas the smaller one is the liquid valve. Both valves are supplied with service port valve for connection to a manometer. ó ó ó ó ó ó ó ó ó ó ó ó Remove the caps from the valve and the service port. Connect the center manifold gauge to the vacuum pump. Connect the manifold gauge to the service port of the 3-way valve. Start the vacuum pump. Evacuate for approximately one hour (evacuation time varies with pump capacity). Confirm that the manifold gauge needle has moved towards –30inHg (-76cmHg). Close the manifold valve and stop the vacuum pump. On the outdoor unit, open the suction valve and liquid valve (in anti-clockwise direction) with 4mm key for hexagon sacked screw. The air conditioner unit is now ready for start. Start the unit and run it for 10 to 15 minutes. The low pressure valve reading must be within the recommended value range as shown in the table. If the reading is within the indicated value range, the unit is running in good condition. If the reading is beyond the indicated value range, the refrigerant circuit has a leak. Check and seal the leak. Top up the charge if necessary. If the reading is close to the value 0, the refrigerant circuit must be evacuated (by using vacuum pump) and be charged (with R22) again. Indoor 27 °C /Outdoor 35 °C MODEL kgf/cm2 Psi (=lbf/in2) 10 4.5 ~ 5.4 64.0 ~ 76.8 15 4.5 ~ 5.4 64.0 ~ 76.8 20 4.5 ~ 5.6 64.0 ~ 79.6 30 4.9 ~ 5.3 69.7 ~ 75.4 50 4.9 ~ 5.6 69.7 ~ 79.6 ó Within the value ó Lower than the value ó Too low ( ̃ zero) OUTDOOR UNIT ó ó ó refrigerant cycle normal. refrigerant cycle leaks. Check, repair and top-up. need evacuation and charge REFRIGERANT PIPING GAS VALVE LOW SIDE PRESSURE GAUGE INDOOR UNIT HIGH SIDE PRESSURE GAUGE VACUUM PUMP FLEXIBLE HOSE LIQUID VALVE MANIFOLD Page 42 Additional Charge The refrigerant is pre-charged in the outdoor unit. If the piping length is less than 5m, then additional charge after vacuuming is not necessary. If the piping length is more than 5m, then use the additional charge valve as in the table below. MODEL R22 CHARGE (±5g/m) MWSC 010 B/BR 22 MWSC 015 B/BR 22 MWSC 020 B/BR 22 MWSC 025 B/BR 25 MWSC 030 B/BR 50 MWSC 050 B/BR 60 Additional charge operation The operation must be done by using gas cylinder and precise weighting machine obligatorily. The additional charge is top-up into the outdoor unit using the suction valve via the service port. ó Remove the service valve plug. ó Connect the low pressure manifold to the suction service port, center manifold to the cylinder tank and close the high pressure manifold (see figure below). Purge all the flexible hose with refrigerant gas. ó Start the air conditioner unit. ó Open the gas cylinder and low pressure manifold valve. ó When the required refrigerant quantity is pumped into the unit, close the low pressure manifold and the gas cylinder valve. ó Disconnect the manometer and the gas cylinder. Put back the service port cap. OUTDOOR UNIT REFRIGERANT PIPING INDOOR UNIT GAS VALVE LOW SIDE PRESSURE GAUGE HIGH SIDE PRESSURE GAUGE REFRIGERANT GAS TANK FLEXIBLE HOSE R22 LIQUID VALVE MANIFOLD FLEXIBLE HOSE WEIGHING MACHINE Check refrigerant leak Check whether there is a leak on the flare type connection of the indoor unit and the outdoor unit using a refrigerant detector,. Hints : After operating the unit for some times, check whether there is any oil traces indicating there is a leak. Page 43 Overall Checking Ensure that: ó The unit has been mounted solidly and rigid in position. ó The piping and connections are leak-proof after the charging. ó Proper wiring has been installed. Drainage check ó Pour some water into the left side of the drain pan (the drainage is at the right side of the unit). Test run: ó ó ó ó ó ó Conduct a test run on the unit after having perform the water drainage test and the gas leakage test. Check the following items: Is the electrical plug inserted firmly into the socket? Is there any abnormal sounds from the unit? Is there any abnormal vibrations on the unit or the piping? Is the drainage of water smooth? Confirm that: ó ó ó ó The condenser fan is running. Check the warm air blowing from the condensing unit. The evaporator blower is running and discharge cool air. The suction (low side) pressure is as recommended. The remote controller incorporates a 3-minute delay protection in the circuit, whereby the outdoor condensing unit requires about 3 minutes delay before it can start operating. Page 44 Remote Control Operation Guide Wireless Remote Control 1 AUTO 2 3 10 9 FAN 8 MODE S C 4 S TIMER ON C 5 TIMER OFF SLEEP SWING 6 7 1. Transmission source ó Source where the signal will be transmitted from. 2. Temperature setting ó Set the desired room temperature ó Press button to increase or decrease the set temperature. Setting range are between 16°C to 30°C (Optional setting from 20°C to 30°C ) 3. “ON/OFF” switch ó Press to start the air conditioner unit. ó Press again to stop the unit. 4. Timer setting ó Press set button to activate the timer setting (from 1 hour to 15 hours) of the air conditioning unit. It will be in “ON” or “OFF” condition after the set time depending to the current condition (either from “ON” to “ OFF” or vise versa). 5. Timer cancel ó Press to cancel the timer setting. 6. Clock ó To set the current time. 7. Automatic air swing ó Press the button to activate the automatic air swing function. The swing angle ranging from horizontal to 25°to bottom. 8. “Sleep” mode ó Press the button to activate sleep mode. This mode can only be activate while in cooling mode operation. It is activated in “COOL” mode, the set temperature will be increase 0.5°C after 30 minutes, 1°C after 1 hour and 2°C after 2 hours. 9. Fan speed selection ó Press the button until the desired fan speed is achieved. 10. Operation modes ó Press the “MODE” button to select the type of operation mode. ó Cooling unit: COOL, DRY, FAN Page 45 Wired Remote Control 1. “ON/OFF” switch ó Press to start the air conditioner unit. ó Press again to stop the unit. 2. Temperature setting ó Set the desired room temperature. ó Press button to increase or decrease the set temperature. Setting range are between 16 °C to 30 °C (60 oF to 80 oF) 3. ó ó ó Operation modes Press the “MODE” button to select the type of operating mode. Cooling Only: COOL, DRY, FAN 4. Fan Speed selection ó Press the button until the desired fan speed is achieved. 5. Timer ó Press the set button to select the switch timer of the air conditioner unit (the setting range is between 1 to 10 hours). 6. Sleep” mode ó Press button to activate the sleep function. This function can only be activated under “cool” mode operation. When it is activated under “cool” mode operation, the set temperature will increase 0.5°C after 30 minutes, 1 °C after 1 hour and 2 °C after 2 hours. 7. Air Swing ó Press button to activate the automatic air swing function. 8. Sensor ó Infra red sensor to receive signals from wireless controller. 9. LED display ó To display the set temperature (in °C) and timer delay setting (in hours). 10. Transmission source ó Source where the signal will be transmit from. Page 46 Standard Operation Conditions Temperature Ts (°C) Th (°C) Minimum indoor air temperature 19.4 13.9 Maximum indoor air temperature 26.7 19.4 Minimum outdoor air temperature 19.4 13.9 Maximum outdoor air temperature 46 24 Ts : Dry bulb temperature. Th : Wet bulb temperature. Start-up Open all valves to full open position and turn on power to the conditioner. 1. Set mode to “Cool”. Set the cooling temperature to the coolest position. Again, many conditioners have time delays which protect the compressor(s) against short cycling. After a few minutes of operation, check the discharge grilles for cool air delivery. Measure the temperature difference between entering and leaving water. It should be approximately 1 1/3 times greater than the heating mode temperature difference. For example, if the cooling temperature difference is 6°C, the heating temperature difference should have been 5°C. Without automatic flow control valves, target a cooling temperature difference of 5°C to 8°C. Adjust the combination shut off/balancing valve in the return line to a water flow rate which will result in the 5°C to 8°C difference. 2. Set mode to “Heat”. Set the heat setting to the warmest selection. Some conditioners have built-in time delays which prevent the compressor from immediately starting. With most control schemes, the fan will start immediately. After a few minutes of compressor operation, check for warm air delivery at discharge grille. If this is a “cold building” start-up, leave unit running until return air to the unit is at least 18°C. Measure the temperature difference between entering and leaving air and entering and leaving water. With entering water of 16°C to 27°C leaving water should be 3.3°C to 6.6°C cooler, and the air temperature rise through the machine should not exceed 19°C. If the air temperature exceeds 19°C, then the water flow rate is inadequate. 3. Check the elevation and cleanliness of the condensate line. If the air is too dry for sufficient dehumidification, slowly pour enough water into the condensate pan to ensure proper drainage. 4. If the conditioner does not operate, check the following points: a. Is supply voltage to the machine compatible? b. Is thermostat type appropriate? c. Is thermostat wiring correct? 5. If the conditioner operates but stops after a brief period: a. Is there proper airflow? Check for dirty filter, incorrect ductwork. b. Is there proper water flow rate within temperature limits? Check water balancing; back flush unit if dirt clogged. 6. Check for vibrating refrigerant piping, fan wheels, etc. 7. Do not lubricate the fan motor during the first year of operation as it is lubricated at the factory. Page 47 Servicing And Maintenance Warning Disconnect from the main supply before servicing the air conditioner unit. SERVICE PARTS MAINTENANCE PROCEDURES Indoor air filter 1.Remove any dust adhered on the filter by using a vacuum cleaner or wash in lukewarm water (below 40 °C) with neutral cleaning detergent. 2. Rinse well and dry the filter before placing it back onto the unit. 3.Do not use gasoline, volatile substances or chemical to clean the filter. At least once every 2 weeks. More frequently if necessary. Indoor unit 1.Clean any dirt or dust on the grille or panel by wiping it using soft cloth soaked in lukewarm water (below 40 °C) with neutral detergent solution. 2.Do not sue gasoline, volatile substances or chemical to clean the indoor unit. At least once every 2 weeks. More frequently if necessary. Condense drainpan & pipe Indoor fan 1.Check its cleanliness and clean it if necessary. 1.Check for any abnormal noise. 1.Check and remove any dirt clogged between the fins. Indoor / outdoor coil 2.Check and remove any obstacles that hinder air flowing into and out of the indoor / outdoor unit. Power supply Compressor Compressor oil Fan motor oil PERIOD Every 3 months. When necessary. Every month. Every month. 1.Check the voltage and current of the indoor and outdoor unit. 2.Check the electrical wiring for any faulty contacts caused by loose connections, foreign matters etc. Tighten the wires onto the terminal block if necessary. Every 2 months. Every 2 months. 1.No maintenance needed if the refrigerant circuit remain sealed. However, check for any refrigerant leaks at all joints and fitting. Every 6 months. 1.The compressor oil is factory-precharged. It is not necessary to add any oil if the circuit remains sealed. No maintenance required. 1.All motor pre-lubricated and sealed at factory. No maintenance required. Pre Start Up Maintenance After Extended Shutdown ó Inspect thoroughly and clean indoor and outdoor units. ó Clean or replace air filter. ó Clean condense drain line. ó Clean clogged indoor and outdoor coils. ó Check fan imbalance before operation and panels. ó Tighten all wiring connections and panels. ó Check for refrigerant leakage. Page 48 Maintenance 1. Normal maintenance on all conditioners is generally limited to filter changes. Lubrication of the fan motor is not required but may be performed to extend motor life. Use sae-20 non-detergent electric motor oil. 2. Filter changes are required at regular intervals. The time period between changes will depend upon the project requirements. Some applications such as motels produce a lot of lint from carpeting and linen changes, and will require more frequent filter changes. It is suggested that the filter be checked at 60-day intervals for the first year until experience is acquired. If light cannot be seen through the filter when held up to sunlight or a bright light, it should be changed. A more critical standard may be desirable. 3. The condensate drain pan should be checked annually and cleaned and flushed as requirement. 4. Recording of performance measurements of volts, amps, and water temperature differences (both heating and cooling) is recommended. A comparison of logged data with start-up and other annual data is useful as an indicator of general equipment condition. 5. Periodic lockouts almost always are caused by air or water problems. The lockout (shutdown) of the conditioner is a normal protective result. Check for dirt in the water system, water flow rates, water temperatures, airflow rates (may be dirty filter), and air temperatures, if the lockout occurs in the morning following a return from night setback, entering air below machine limits may be the cause. Caution ! Do not charge oxygen, acetylene or other flammable and poisonous gases into the unit when performing a leakage test and air tighten test. These gases could result severe explosion and damage if in the high temperature and pressure. It is recommended that only nitrogen or refrigerant be charged when performing the leakage or air tighten test. Page 49 Cleaning & Flushing System 1. Prior to first operation of any conditioner, the water circulating system must be cleaned and flushed of all construction dirt and debris. If the conditioners are equipped with water shut off valves, either electric or pressure operated, the supply and return run outs must be connected together at each conditioner location. This will prevent the introduction of dirt going into the unit. 2. Fill up the system at the city water makeup connection with all air vents open. After filling, close all air vents. The contractor should start with main circulator by open the pressure reducing valve. Check vents in sequence to bleed off any trapped air, ensuring circulation through all components of the system. Power off the heat rejecter unit, and set the supplementary heat control at 27°C. While circulating water, the contractor should check and repair any leakage along the piping. Drain at the lowest point(s) in the system should be opened for initial flush and blow down, making sure city water fill valves are set to make up water at the same rate. Check the pressure gauge at pump suction and manually adjust the makeup to hold the same positive steady pressure both before and after opening the drain valves. Flush should continue for at least two hours, or longer if required, to see clear and clean drain water. 3. Shut off supplemental heater and circulator pump and open all drains and vents to completely drain down the system. Short circuited supply and return run outs should now be connected to the conditioner supply and return connections. Do not use sealers at the swivel flare connections of hoses. 4. Trisodium phosphate was formerly recommended as a cleaning agent during flushing. However, many states and localities ban the introduction of phosphates into their sewage systems. The current recommendation is to simply flush longer with 27°C warm water. 5. Refill the system with clean water. Test the water using litmus paper for acidity, and treat it as required to leave the water slightly alkaline (PH 7.5 to 8.5). the specified percentage of antifreeze may also be added at this time. Use commercial grade antifreeze designed for HVAC systems only. Do not use automotive grade antifreeze. Once the system has been filled with clean water and antifreeze (if used), precautions should be taken to protect the system from dirty water conditions. Dirty water will cause the in system wide degradation of performance and solids may clog the valves, strainers, flow regulators, etc. Additionally, the heat exchanger may be clogged which reduces compressor service life or causes premature failure. A System Saver® from McQuay International should be employed to continuously remove solids as the system operates. Contact your local representative for further information on this device. 6. Set the loop water controller heat add set point to 21°C and the heat rejection set point to 29°C and turn on all motors and start the circulating pumps. After full flow has been established through all components including the heat rejecter (regardless of season) and air vented and loop temperatures stabilized, each of the conditioners will be ready for check, test and start-up, air balancing, and water balancing. Page 50 Troubleshooting When any malfunction of the conditioner unit is noted, immediately switch off the power supply to the unit. Check the following fault conditions and causes for some simple trouble shooting tips. FAULT POSSIBLE CAUSES 1. The compressor does not start operation after 3 ó Protection against frequent starting. Wait for 3 to 4 minutes from starting the air conditioner unit. minutes for the compressor to start operate. 2. The air conditioner unit does not operate. ó Power failure or the fuse need to be replaced. ó The power plug is disconnected. ó It is possible that your delay timer has been set incorrectly. ó If the fault persist after all these verifications, please contact the air conditioner unit installer. 3. The airflow is too low. · The air filter is dirty. ó The doors or windows are open. ó The air suction and discharge are clogged. ó The regulated temperature is not high enough. 4. The remote control display is dim. · Battery flat. ó The batteries are place incorrectly. 5. Discharge airflow has bad odor. ó Odors may be cause by cigarettes, smoke particles, perfume etc. Which might have adhered onto the coil. 6. Condensation on the front air grille of the indoor ó This is caused by air humidity after an extended long unit. period of operation. ó The set temperature is too low, increase the temperature setting and operate the unit at high fan speed. 7. Water flowing out from the air conditioner unit. ó Check the condensate evacuation 8. Hissing air v sound from the air conditioner unit ó Refrigerant fluid flowing into the evaporator coil. during operation. If the fault persists, please call your local dealer / serviceman. Page 51 The LED indicator on the control panel: FAN MODE SLEEP LED OFF OFF - Cooling AUTO HIGH MED LOW COOL DRY HEAT FAN OFF ONLY ONE ON ON OFF OFF Status Analysis ON ONLY ONE ON ON OFF OFF OFF OFF - Auto fan cooling OFF OFF OFF OFF OFF ON OFF OFF OFF - Dry mode OFF ONLY ONE ON OFF OFF ON OFF OFF - Heating ON ONLY ONE ON OFF OFF ON OFF OFF - OFF ONLY ONE ON OFF OFF OFF ON OFF - Auto fan heating ON ONLY ONE ON OFF OFF OFF ON OFF - Auto fan OFF ONLY ONE ON ON OFF FLASH OFF OFF - Auto cooling Normal Fan ON ONLY ONE ON ON OFF FLASH OFF OFF - Auto fan and auto cooling OFF ONLY ONE ON FLASH OFF ON OFF OFF - Auto heating ON ONLY ONE ON FLASH OFF ON OFF OFF - Auto fan and auto heating OFF OFF OFF OFF FLASH OFF OFF OFF OFF - Compressor overload OFF OFF OFF FLASH OFF OFF OFF OFF OFF - Room sensor missing Outdoor water sensor missing OFF FLASH OFF OFF OFF OFF OFF OFF OFF - OFF OFF FLASH OFF OFF OFF OFF OFF OFF - OFF OFF OFF OFF OFF OFF OFF OFF FLASH - - - - - - - - - - Fault FLASH Indoor coil sensor missing Refrigerant leak Water or compressor problem By means of pressure readings: PRESSURE Data Circuit TOO LOW High pressure side ? Low pressure side ? High pressure side Low pressure side ? High pressure side ? Low pressure side ? PROBABLE CAUSE TOO HIGH ? 1. Overcharged with refrigerant; 2.Non-condensable gases in refrigerant circuit; 3. Too warm condenser water; 4. Insufficient water flow (cooling); 5. Outdoor coil dirty (cooling); 6. Air filter clogged/dirty (heating). 1.Poor compression/no compression (compressor defective); 2.Reversing valve leak (heating). 1. Undercharged with refrigerant; 2. Refrigerant leak; 3. Too low evaporator water; 4. Insufficient water flow (heating); 5. Outdoor coil dirty (heating); 6. Air filter clogged/dirty (cooling). The most common causes of air conditioner failure to “start” are: 1. Voltage fluctuation not within ±10% of rated voltage. 2. Power supply interrupted. 3. Control settings improper. 4. Air conditioner is disconnected from main power source. 5. Fuse blown or circuit breaker off. 6. Improper temperature of water loop (water temperature below 13 °C or above 43 °C). Page 52 REGISTERED S&E ©2002 McQuay International +1 (800) 432-1342 www.mcquay.com Page 53






















































