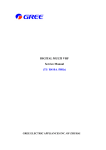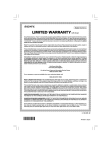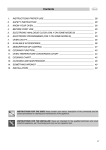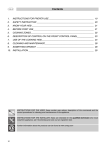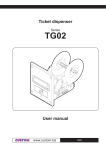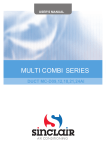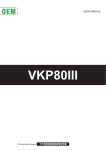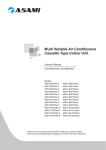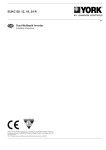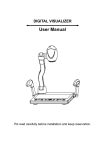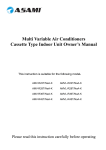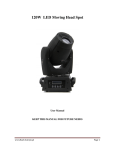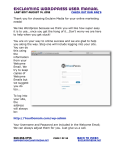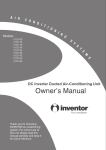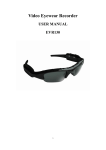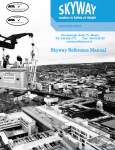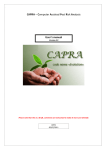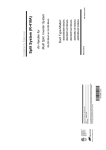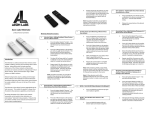Download VRF duct type indoor units user manual
Transcript
Multi Variable Air Conditioners Duct Type Indoor Unit Owner's Manual Commercial Air Conditioners Models AMV(L)-R22PS/NaE-K AMV(L)-R28PS/NaE-K AMV(L)-R36PS/NaE-K AMV(L)-R45PS/NaE-K AMV(L)-R56PS/NaE-K AMV(L)-R71PS/NaE-K Thank you for choosing Commercial Air Conditioners, please read this owner’s manual carefully before operation and retain it for future reference. User Notice ☆ During the operation, the total running capacity of all indoor units can not exceed that of the outdoor unit; otherwise the cooling (heating) capacity of each indoor unit will be insufficient. ☆ Each indoor unit should be equipped with a air switch ( or fuser) in accordance with the capacity of the indoor unit, which is used for the short circuit and overload protection of the corresponding indoor unit and generally is kept closed during the normal working time, and also a main air switch should be installed for all indoor units, which is used to supply or cut off the power supply for all indoor units. Thus, prior to the cleaning of the indoor unit, please open this main air switch to cut off the power supply for all indoor units. ☆ Turn the main power switch to “ON” eight hours ago before start the unit, helpful for a successful startup. ☆ After an indoor unit receives the “Stop” signal, its fan will run continuously for 20~70 seconds to make use of the after-heat/cool for the running next time, which is a normal phenomenon. ☆ When the running modes of the indoor and outdoor units conflict, it will be indicated on the display of the wired controller in five seconds and then the indoor unit will stop. In this case, they can back to the normal condition by harmonizing their running modes: the cooling mode is compatible with the dehumidifying mode and the fan mode can go with any other mode. ☆ During the installation, the communication cable and the power cord can not be twisted together but separated with a interval of at least 2cm, otherwise, the unit is not likely to run normally. Contents 1 Safety Precautions������������������������������������������������������������������������������1 2 The Selection of Installation Place and Notice of the Air Conditioner��2 2.1 Installation Location of the Air Conditioner�������������������������������������2 2.2 Installation Location of the Indoor Unit�������������������������������������������2 2.3 Electric Wiring��������������������������������������������������������������������������������2 2.4 Earthing Requirement��������������������������������������������������������������������2 2.5 Accessories for Installation�������������������������������������������������������������3 3 Install of The Duct Type Indoor Unit����������������������������������������������������3 3.1 Dimension Diagram of Indoor Unit�������������������������������������������������3 3.2 Schematic Diagram of Installation Spaces�������������������������������������4 3.3 Install the indoor unit����������������������������������������������������������������������4 3.4 Water level test for indoor unit��������������������������������������������������������5 3.5 Installation of the air supply pipe����������������������������������������������������5 3.6 Installation of the return air pipe�����������������������������������������������������6 3.7 Type and dimension of the return air and the air supply vent���������7 3.8 Installation of the return air pipe�����������������������������������������������������7 3.9 Installation of Condensed Water Pipes������������������������������������������8 3.10 Installation and Test of Drain Pipe������������������������������������������������9 4 Introduction of DIP Switch�����������������������������������������������������������������12 4.1 Function DIP Switch S7����������������������������������������������������������������12 4.2 Address Code�������������������������������������������������������������������������������14 5 Operation of the Signal Receptor of the Wired Controller�����������������15 6 Electrical Wiring���������������������������������������������������������������������������������15 6.1 How to Connect Wiring to the Terminals �������������������������������������15 6.2 Wiring of the Communication Line�����������������������������������������������16 6.3 Wiring of the Power Cord�������������������������������������������������������������17 6.4 Wiring of the Signal Line of the Wired Controller�������������������������17 7 Working Temperature Range�������������������������������������������������������������18 8 Trouble Shooting�������������������������������������������������������������������������������18 9 Care and Maintenance����������������������������������������������������������������������19 9.1 Daily Care�������������������������������������������������������������������������������������19 Multi Variable Air Conditioners Duct Type Indoor Unit 1 Safety Precautions (1) Please read this manual carefully before use and operate correctly as instructed in this manual. (2) Please especially take notice of the following two symbols. WARNING ! It indicates improper operation which will lead to human casualty or sever injury. CUATION ! It indicates improper operation which will lead to injury or property damage. WARNING ! ◆ The installation should be committed to the appointed service center; otherwise it all cause water leakage, electric shock or fire etc. ◆ Please install the unit where is strong enough to withstand the weight of the unit; otherwise, the unit would fall down and cause injury or death. ◆ The drain pipe should be installed as instructed in the manual to guarantee the proper drainage; meanwhile it should be insulated to prevent condensing; otherwise the improper installation would cause water leakage and then wet the household wares in the room. ◆ Do not use or place any inflammable or explosive substance near the unit. ◆ Under the occurrence of an error (like burning smell etc.), please cut off the main power supply of the unit. ◆ Keep good ventilation in the room to avoid oxygen shortage. ◆ Never insert your finger or any other object into the air outlet/inlet grille. ◆ Please take notice of the bracket of the unit to see if it is damaged over the long time period of use. ◆ Never refit the unit and contact the sales agent or the professional installation personnel for the repair or relocation of the unit. CUATION ! ◆ Before installation, please check if the power supply corresponds with the requirement specified on the nameplate and also check its security. ◆ Before use, please check if the piping and wiring are correct to avoid water leakage, refrigerant leakage, electric shock, fire etc. ◆ The main power supply must be grounded to avoid the hazard of electric shock and never connect this grounding wire to the gas pipe, running water pipe, lightening rod or phone cable’s grounding line. ◆ Turn off the unit after it runs at least five minutes; otherwise its service life will be shortened. ◆ Do not let children operate this unit. ◆ Do not operate this unit with wet hands. ◆ Cut off the main power supply prior to the cleaning of the unit or the replacement of the air filter. ◆ When the unit is not to be used for a long time, please cut off the main power supply of the unit. ◆ Do not expose the unit to the moist or corrosive circumstances. ◆ After the electric installation, please take an electric leakage test. 1 Multi Variable Air Conditioners Duct Type Indoor Unit 2 The Selection of Installation Place and Notice of the Air Conditioner 2.1 Installation Location of the Air Conditioner The installation of the unit must comply with the national and local safety regulations. The installation quality directly affects the normal use, so the user should not carry out the installation personally. Instead, the installation and debugging should be done by the professional personnel. Only after that, can the unit be energized. 2.2 Installation Location Selection of the Indoor Unit (1) Where there is no direct sunlight. (2) Where the top hanger, ceiling and the building structure are strong enough to withstand the weight of the unit. (3) Where the drain pipe can be easily connected to outside. (4) Where the flow of the air inlet and outlet are not blocked. (5) Where the connection pipe of the indoor unit can be easily led to outside. (6) Where there is no inflammable, explosive substances or their leakage. (7) Where there is no corrosive gas, heavy dust, salt mist, smog or moisture. CAUTION ! The unit which is installed in the following places is likely to run abnormally. If unavoidable, please contact the professional personnel at the ASAMI appointed service center. ① where is full of oil; ② alkaline soil off the sea; ③ where there is sulfur gas(like sulfur thermal spring); ④ where there are devices with high frequency (like wireless devices, electric welding devices, or medical equipments); ⑤ special circumstances. 2.3 Electric Wiring (1) The installation must be done in accordance with the national wiring regulations. (2) Only the power cord with the rated voltage and exclusive circuit for the air conditioning can be used. (3) Do not pull the power cord by force. (4) The electric installation should be carried out by the professional personnel as instructed by the local laws, regulations and also this manual. (5) The diameter of the power cord should be large enough and once it is damaged it must be replaced by the dedicated one. (6) The grounding should be reliable and the grounding line should be connected to the dedicated grounding device of the building by the professional personnel. For the fixed line, the circuit breaker and air switch with enough capacity must be installed. Additionally, the air switch should be of the functions of both thermal tripping and magnetic tripping for the short circuit and overload protection. 2.4 Earthing Requirement (1) The air conditioner is classified into the Class I appliances, so its earthing must be reliable. (2) The yellow-green line of the air conditioner is the earth line and can not be used for other purpose, cut off or fixed by the tapping screw. otherwise it would cause the hazard of electric shock. (3) The earth resistance should fit the requirement of the national standard GB 17790. (4) The reliable earth terminal should be provided and the earth wire can not be connected to any of the following place. 2 Multi Variable Air Conditioners Duct Type Indoor Unit ① Tap water pipe. ② Gas pipe. ③ Sewage pipe. ④ Other places where the professional personnel think unreliable. 2.5 Accessories for Installation Refer to the packing list for the accessories of the indoor and outdoor units respectively. 3 Install of The Duct Type Indoor Unit 3.1 Dimension Diagram of Indoor Unit The following figure is applicable to the indoor units of GMV(L)–R22PS/NaE-K, GMV(L)–R28PS/ NaE-K, GMV(L)–R36PS/NaE-K, GMV(L)–R45PS/NaE-K, GMV(L)–R56PS/NaE-K, GMV(L)–R71PS/ NaE-K G Liquid Pipe Gas Pipe Electric Box Rear return air H I Drain Pipe E Lower air return F A D J B C Dimensions for Different Models A, B, C, D etc Item Model A B C D E F G H I J 742 491 662 620 700 615 782 156 200 635 942 491 862 820 900 615 982 156 200 635 1142 491 1062 1020 1100 615 1182 156 200 635 AMV(L)-R22PS/NaE-K AMV(L)-R28PS/NaE-K AMV(L)-R36PS/NaE-K AMV(L)-R45PS/NaE-K AMV(L)-R56PS/NaE-K AMV(L)-R71PS/NaE-K 3 Multi Variable Air Conditioners Duct Type Indoor Unit 3.2 Schematic Diagram of Installation Spaces Nut with washer Nut spring pad >250 >500 Fig.1 (1) Ensure the top hanger is strong enough to withstand the weight of the unit. (2) The drainage of the drain pipe is easy. (3) No obstacle is in the inlet/outlet and the air circulation is in good condition. (4) Ensure the installation space shown in Fig.1 is left for the access to maintenance. (5) It should be far away from where there is heat source, leakage of inflammable, explosive substances, or smog. (6) It is the ceiling type unit (concealed in the ceiling) (7) The power cords and connection lines of the indoor and outdoor units must be at least 1m away from the TV set or radio to avoid the image interference and noise ( even if 1m is kept, the noise may be produced due to the strong electric wave.) 3.3 Install the indoor unit (1) Insert the anchor bolt M10 to the hole then nail the iron nails into the bolts. The distance between holes is shown in fig.2. The installation of the anchor bolt is shown in fig.3. Fig.2 (2) Install the hook on the unit, as shown in fig.4. (3) Install the indoor unit to the ceiling as shown in fig.4. Fig.3 Nut Nut 4 Multi Variable Air Conditioners Duct Type Indoor Unit I I 2:1 Fig.4 NOTE! ① Open an opening on the ceiling and then properly smooth and reinforce the surrounding of the opening to prevent vibration. Please consult the user or builder for more details. ② If the ceiling is not strong enough, an angle iron stand can be made and has the unit fixed on it. 3.4 Water level test for indoor unit The water level test must be tested after installing the indoor unit to make the front, back, left and right or the unit are horizontal, as shown below. Level Gauge Fig.5 3.5 Installation of the air supply pipe 1 2 3 Return air 4 Return air 5 6 Supply air 3 7 8 Fig.6 Sketch of install ducted type unit No. Name No. Name 1 Hanger Rod 5 Static Pressure Box 2 Return Air Duct 6 Filter Screen 3 Canvas Duct 7 Main Supply Air Duct 4 Return Air Inlet 8 Supply Air Outlet 5 Multi Variable Air Conditioners Duct Type Indoor Unit NOTE! Fig.6 only shows the installation of the rear back air vent, but the button back air vent can also been installed according to the actual installation need. The method of installation is similar to the rear back air vent’s. The air supply pipe, which is either rectangle or round and connect with the air vent of the indoor unit, should at least keep one open. The round air pipe should adopt the round preservation pipe to transmit cool (heat) air to room. The round air pipe should add a transitional pipe, which size should match the one of air supply vent of the unit. After connecting the transitional pipe, install the round air outlet vent connection pipe, whose longest length to every individual air outlet vent should be not more than 10m. Ducted type indoor unit model 70 can share 3 transitional pipe, while model 100,120 can share 4. The transitional pipe, whose straight length is 200, and the round air outlet connection pipe, whose diameter is 200, produced by our company, can be ordered separately as standard fittings. Model 50 and the model below do not share the round air vent. The following is the diagram for how to install the return air pipe. NOTE! ① The longest length of the air pipe means the general length of the air supply pipe to the farthest air supply vent plus the general length of the return air pipe to the relative farthest return air vent. ② As to the unit with the auxiliary heater, if the return air pipe is needed to be connected, the straight length of transitional air pipe should not be shorter than 200mm. 1 2 4 5 6 7 8 3 9 Fig.7 No. Name No. Name 1 Return Air Duct 6 Transition Pipe 2 Canvas Duct 7 Supply Air Duct 3 Return Air Blinds 8 Diffuser 4 Hanger Rod 9 Diffuser Connector 5 Supply Air Outlet 3.6 Installation of the return air pipe (1) Preinstall the round air outlet vent on the transitional pipe and fix it by screws. (2) Sheath the transitional air pipe on the air outlet vent and connect it by rivets. (3) Sheath the air outlet pipe on round air outlet vent and wrap it tightly by strap, then the connection with the unit has been finished. 6 Multi Variable Air Conditioners Duct Type Indoor Unit 3.7 Type and dimension of the return air and the air supply vent A 21 B Fig.8 Supply Air Outlet Fig.9 Return Air Inlet Dimensions of the Supply Air Outlet/Return Air Inlet (unit:mm) Supply Air Outlet Item Model Return Air Inlet A B C D 156 662 580 162 156 862 780 162 156 1062 980 162 AMV(L)-R22PS/NaE-K AMV(L)-R28PS/NaE-K AMV(L)-R36PS/NaE-K AMV(L)-R45PS/NaE-K AMV(L)-R56PS/NaE-K AMV(L)-R71PS/NaE-K 3.8 Installation of the return air pipe (1) The rear back air type is adopted for the unit when the unit leaves the factory, and the back air cover is installed at the bottom as shown below. (2) When the button return air vent is needed to be adopted, change the position of the rectangle flange and the back air cover. Rectangular Flange Rear Return Air Bottom Return Air Return Air Cover Plate Fig.10 (3) Connect the return air pipe on the return air vent of the indoor unit by rivets, and connect the other terminal to the return air vent. In order to adjust the weight conveniently, pucker a canvas air pipe, and strengthen it with 8# iron thread. 7 Multi Variable Air Conditioners Duct Type Indoor Unit ◆◆ Installation type can be selected according to the overall plans and all factors into the conditions of the building and maintenance, as shown in fig.11(a), and fig.11(b). 4 5 5 4 2 Supply air 6 3 Supply air 1 1 Return air Return air Install the Return Air Duct (a) Install the Return Air Duct (b) Fig.11 Installation of the back air pipe No. Name No. Name 1 Return Air Inlet (with filter) 4 Indoor unit 2 Canvas Duct 5 Supply Air Duct 3 Return Air Duct 6 Grille 3.9 Installation of Condensed Water Pipes ◆◆ The condensed water pipes should be kept at 5—10 degrees of gradient to facilitate discharge of condensed water. Thermal insulation materials should be placed at the joints of the condensed water pipes so as to prevent from dew condensation. (As shown in Fig.12) ◆◆ There is an outlet for condensed water on both the left and right sides of the indoor unit. When the outlet of the condensed water is determined, the outlet on the opposite side should be blocked with a stopper and wrapped with strings so as to prevent the water from leaking. Thermal materials will be used to wrap the sealing properly. Thermal insulation layer of the condensed water pipe Cover of the pipe Fig.12 Thermal insulation of the condensed water pipe ◆◆ The outlet for condensed water on the right side is blocked with a stopper when the product leaves the factory. Attention: It must be made sure that there is no leakage at the joints of the condensed water pipes. 8 Multi Variable Air Conditioners Duct Type Indoor Unit 3.10 Installation and Test of Drain Pipe 3.10.1 Design of the Drain Pipe (1) The drain pipe should always keep an inclination angle(1/50 ~ 1/100) to avoid the water gathering in some certain place. (2) During the connection of the drain pipe and device, do not impose too much force on the pipe on one side of the device and the pipe should be fixed as close as to the device. (3) The drain pipe can be the ordinary hard PVC pipe which can be purchased locally. During the connection, inset the end of the PVC pipe to the drain hole, then tighten it with the drain hose and binding wire but never connect the drain hole and the drain hose by adhesive. (4) When the drain pipe is used for multiple devices, the public section of the pipe should be 100mm lower than the drain hole of each device and it is better to use the much thicker pipe for such a purpose. 3.10.2 Installation of the Drain Pipe (1) The diameter of the drain pipe should be larger or equal to that of the connection pipe (PVC pipe, outer dimater:25mm, wall thickness≥1.5mm) (2) The drain pipe should be as short as possible and with at least a 1/100 degree of slope to avoid forming air pockets. (3) If the proper degree of slope of the drain pipe is not allowed, a lift pipe should be installed. (4) A distance 1-1.5m should be kept between the hangers to avoid the drain hose making a turn. (Right) with a min. degree of slope 1/100 (Wrong) Fig.13 (5) Insert the drain hose into the drain socket up to the base, and tighten the clamp securely with the tape. (6) Insert the drain hose into the drain outlet, and tighten the clamp securely with tape. Tighten the clamp until the screw head is less then 4 mm from the hose. ① - Metal clamp (accessory) 1 2 ② - Drain hose (accessory) ③ - Grey tape (accessory) 3 Insulate the pipe clamp and the drain hose using heat insulation sponge. ① - Metal clamp (accessory) 1 2 ② - Insulation sponge (accessory) ≤4mm 9 Multi Variable Air Conditioners Duct Type Indoor Unit 3.10.3 Precautions for the Lift Pipe The installation height of the lift pipe should be less than 850 mm. It is recommended to set an inclination angle 1° ~ 2° for the lift pipe toward the drainage direction. If the lift pipe and the unit form a right angle, the height of the lift pipe must be less than 800 mm. Hanger Bracket Ceiling Lift Pipe Drain Hose (accessory) Clamp (accessory) Fig.14 Notes: ① The inclination height of the drain hose should be within 75 mm so that the faucet of the drain hose does not suffer the external force. ② If multiple drain pipes converge, please follow the installation steps below. Joint Connection Pipe Max.75mm Max.1000mm The specification of the joint connection pipe should be suitable to the running capacity of the unit Drain Hose (accessory) Fig.15 3.10.4 Test for the Drainage System (1) After the electric installation, please take a test for the drainage system. (2) During the test, check if the water flow goes through the pipe correctly and observe carefully the joint to see if it leaks or not. If this unit is installed in the newly built house, it is suggested to take this test prior to the ceiling decoration. 3.10.5 Pipe Connection (1) Let the flare end of the tube pipe point at the screw and then tighten the screw by hand. (2) After that, tighten the screw by the torque wrench unit it clatters (as shown in Fig. 18) 10 Multi Variable Air Conditioners Duct Type Indoor Unit Pipe Flare Nut Pipe Dinary Rench Torque Wrench Fig.16 The table below lists the moments of torque for tightening screws. Diameter of Pipe(mm) Moment of Torque (N·m) φ6.35 15-30 φ9.52 35-40 φ15.9 60-65 (3) The bending degree of the pipe can not be too small; otherwise it will crack. And please use a pipe bender to bend the pipe. (4) Wrap the exposed connection pipe and the joints by sponge and then tighten them with the plastic tape. CAUTION: ① During the connection of the indoor unit and the connection pipe, never pull any joints of the indoor unit by force; otherwise the capillary pipe or other pipe may crack, which then would result in leakage. ② The connection pipe should be supported by brackets, that is, don’t let the unit withstand the weight of the connection pipe. 3.10.6 Installation of the Protective Layer for the Connection Pipe (1) The connection pipe should be insulated by the insulating material and plastic tape in order to prevent the connection pipe condensing and leaking. (2) The joints of the indoor unit should be wrapped with the insulating material and no gas is allowed on the joint of the indoor unit, as shown in Fig.17. CAUTION: After the pipe is protected well enough, never No gap bend it to form a small angle; otherwise it would crack or break. Fig.17 (3) Wrapping the pipe with tape: 1) Bundle the connection pipe and electric wire together with tape, and separate them from the drain pipe to prevent the condensate water running in the drain pipe overflowing. 2) Wrap the pipe from the bottom of the outdoor unit to the top of the pipe unit where it enters the wall. During the wrapping, the later circle should cover half of the former one. 3) Fix the wrapped pipe on the wall with clamps. CAUTION: ① Do not wrap the pipe too tightly; otherwise the insulation effect would be weakened. Additionally, make sure the drain hose is separated from the pipe. 11 Multi Variable Air Conditioners Duct Type Indoor Unit ② After that, fill the hole on the wall with sealing material to prevent wind and rain coming into the room. 4 Introduction of DIP Switch 4.1 Function DIP Switch S7 (1) Before powering on of the main board, 5-bit DIP switch must be set to determine running status of indoor unit. (2) Function description is shown as below: ON DIP 1 2 3 4 5 S/R L/I M/S I/O L/H Function DIP Switch NOTE! The DIP switch should be set correctly and properly. It’s not allowed to set the toggle in the middle. (Note: Black part means toggles of DIP switch.). In the figure, number “5,4,3, 2,1”respectively represents “ON,ON,OFF,ON, OFF”. CAUTION ! Functional DIP switch S7 is located on the mainboard of the indoor unit.It is operated when the user needs to change the default setting. Functional DIP switch S7 DIP switch Functional description: 1(S / R) Setting of memory mode DIP switch setting 0 (ON Position) 1 Standby (S) Restore (R) 2(L / I) Setting of control mode Wired control (L) Remote control (I) 3(M / S) Setting of master / slave indoor unit Master indoor unit (M) Slave indoor unit (S) 4(I / O) Setting of ambient temperature setpoint Air inlet (I) Receiver (O) 5(L / H) Setting of high / low static pressure fan Low static pressure (L) High static pressure(H) Functional description of function DIP switch: DIP switch 1 (S/R): Setting of memory mode, including the standby mode and restoration mode. The standby mode refers to that the previous parameters will be kept but the unit will not run automatically after the power supply is resumed. This DIP switch is factory defaulted to be at the “ON” position. For example, if the parameters of an indoor unit set before power shutdown are High Fan and 24°C, the unit will be under standby state after the power supply is resumed and after the unit is manually started, the parameters will remain as High Fan and 24°C. The restoration mode refers to that not only the previous parameters will be kept, but also that the unit can start automatically after the power supply is resumed. But if the unit is under STOP state before power failure, it will be also under STOP state after the power supply is resumed. DIP switch 2 (L/I): Setting of the control mode through either the wired controller or the remote controller. When it is under the wired controller mode, the “Setting of Momory Mode” of switch 1 and the “Setting of Master/Slave Unit” of switch 3 can only be set through the wired controller; when it is under the 12 Multi Variable Air Conditioners Duct Type Indoor Unit remote controller, both two settings can still be set through this function DIP switch S7. DIP switch 3 (M/S): The setting of master/save indoor unit is intended to set which units as the master units and which as the slave units, mainly used to meet the needs of speical people given priority (e.g. leaders, patients, etc.). All indoor units are factory defaulted to be master units, with this switch set to the “ON” position. When all indoor units are set as the slave units, the mode of that who start first will always takes precedence. If its mode conflicts with that of the unit started later, then the unit started later will raise a conflict mode error and stop working. In this case, it is easily understood that the mode of the unit which starts first always takes precedence. When only one indoor unit is set as the master unit, no mater if it is firstly started or not, if its mode conflicts with that of any slave unit, then this slave unit will raise a mode conflict error and stop working. In this case, it is easily understood that the mode of the master unit always takes precedence. When several indoor units are set as master, the mode of master indoor unit with a lower address code will be taken as the master run mode of the unit. when the master indoor unit with the lowest address code is changed from STOP state to RUN state, the mode of other master indoor units or slave indoor units shall be kept identical to its mode; otherwise the system will give out mode conflict error. Therefore, when there are several master indoor units, the address code of the unit shall be set from lower to higher according to priority level. DIP switch 4 (I/O): Setting of ambient temperature setpoint. This setting is mainly used when the temperature of air conditioner area differs largely from the air inlet temperature of the unit. Meanwhile, this setting is only valid when the receiver is connected, including the setting of temperature setpoint at air inlet and setting of the temperature setpoint at receiver head. The factory default setting is setpoint of air inlet temperature,The DIP switch is set to the “ON” position. DIP switch 5 (L/H): Setting of high / low static pressure fan. This setting includes the setting of high static pressure fan and low static pressure fan, adjusted as needed for the project. The factory default setting is low static pressure fan,The DIP switch is set to the “ON” position. CAUTION ! The above settings must be done under power OFF state. The function DIP switch comes into the three-position, four-position and five-position, and the two latter ones are only applicable to the duct type. When the “Control Mode” is set to “L”, the “Memory Mode” and “Master/Slave Indoor Unit” is forbidden to be set unless the “Control Mode” is then set to “I”. The DIP switch shall be set exactly in position but not stay in the middle. Setting to “ON” represents “0” of the binary system and “1” to the opposite side. After the setting, please note the address code of the unit(√). 13 Multi Variable Air Conditioners Duct Type Indoor Unit 4.2 Address Code The address DIP switch must be set properly for the multi VRF indoor units, otherwise it would lead to communication trouble. The address code consists of 4 binary bits and is related to the address ranging from 1-16. NOTE! To use multiple indoor units in parallel, make sure to change the setting of address code before installation and guarantee that the address code of each indoor unit must be different (The address code is located on the mainboard of indoor unit). If wired controller is used, make sure to set the address of wired controller to the position same as the address code on corresponding indoor unit. (The address of wired controller is located on the back of wired controller) Below is factory default setting: The default address code is 0000, that is, the address is 1, shown as the figure above. Address Code The address code of the address DIP switch is in binary format. When the switch is set to “ON”, it indicates “1” of the binary system, and “0” when set to the oppoiste side. Address 1 2 3 4 5 6 7 8 Address Code 1 2 3 4 1 2 3 4 1 2 3 4 1 2 3 4 1 2 3 4 1 2 3 4 1 2 3 4 1 2 3 4 Code Value 0 0 0 0 1 0 0 0 0 1 0 0 1 1 0 0 0 0 1 0 1 0 1 0 0 1 1 0 1 1 1 0 Address 9 10 11 12 13 14 15 16 Address Code 1 2 3 4 1 2 3 4 1 2 3 4 1 2 3 4 1 2 3 4 1 2 3 4 1 2 3 4 1 2 3 4 Code Value 0 0 0 1 1 0 0 1 0 1 0 1 1 1 0 1 0 0 1 1 1 0 1 1 0 1 1 1 1 1 1 1 Example 1: If the address code is “1110”, that is, switch 4 is set to “ON”, and switch 3,2 and 1 are all set to the opposite side, in this case, the address is “8”. Example: If the address code is “0101”, that is, the switch 3 and 1 are set to “ON” while switch 4 and 2 are set to the opposite side, in this case, the address is “11”. Refer to the following figure. Address 8, Address Code 0111 Address 11, Address Code 1010 14 Multi Variable Air Conditioners Duct Type Indoor Unit 5 Operation of the Signal Receptor of the Wired Controller When the receptor of the remote controller is used, the setting of the DIP switch 2 should be “1” and its connection is shown as Fig.18. The duct type unit can only work either by the receptor of the remote controller or by the wired controller. Once the former is put into use, then the latter one won’t work normally. Fig.18 Connection between the Main Board and the Signal Receiving Board 1 CN1 Dedicated Four-Core Twisted Pair Line Fig.19 Connection of the Power and Communication Lines of the Wired Controller When connect the main board and the display board, as shown in Fig.19, just insert the fourcore twisted pair line derived from CN14 of the main board to the terminal CN1 on the display board. Prior to the connection, remember that the power supply has been cut off. And after the connection, please check if the connection is in good condition and ensure that there is no short circuit along the power cord. There are totally four lines for the controller: they are the grounding line (GND), communication line A (A), communication line B (B), and power line (+12V) respectively. 15 Multi Variable Air Conditioners Duct Type Indoor Unit 6 Electrical Wiring 6.1 How to Connect Wiring to the Terminals (1) Connection of solid wire 1) Use a wire stripper to strip off about 25mm of the insulation layer at the end of the solid wire. 2) Remove the screws on the terminal board of the air conditioner. 3) Use the pliers to bend the end of the wire into a loop suitable for the terminal screw. 4) Pass the screw through the wire ring and fix it onto the terminal board. (2) Connection of strand wire 1) Use the wire stripper to strip off about 100mm of the insulation layer of the strand wire. 2) Remove the screws on the terminal board of the air conditioner. 3) Use the wire pliers to press the ends of the strand wire onto the terminals corresponding to the size of the screws. 4) Pass the screws through the terminals of the strand wire and fixes them onto the terminal board. A.Solid wire B.Strand wire 10 25 Round terminal Insulation Fig.20 Warning: ◆◆ If the power cord or signal cord of the unit is damaged, special-purpose cords must be used for replacement. ◆◆ Please identify the voltages for the components indicated on the nameplate before doing the wire connection, and then connect the wires in accordance with the schematic diagram of wiring. ◆◆ The air conditioner should use the special-purpose power cord and should be equipped with air switch so as to handle the occurrence of overload. ◆◆ The air conditioner must be properly grounded to prevent from the damages caused by the failure of insulation. ◆◆ All the distribution wires must use the press-connecting terminals or single wires. The direct connection between the multi-ply stranded wires and the terminal board might lead to sparking. ◆◆ All the wiring must follow the schematic diagram for the electric circuits. Any erroneous wiring and connection might result in the abnormal operations or damages of the air conditioner. ◆◆ Do not allow the power cord to contact the pipelines or any moving parts like the compressor or fan. ◆◆ The internal wiring of the air conditioner should not be altered without authorization. The 16 Multi Variable Air Conditioners Duct Type Indoor Unit manufacturer shall not be responsible for any losses or abnormal operations incurred from such unauthorized alterations. 6.2 Wiring of the Communication Line (1) Open the cover of the electric box of the indoor unit. (2) Let the communication line go through the rubber ring. (3) Connect the communication line to the three-pin socket CN17 or CN18 on the printed circuit board of the indoor unit. (4) Fix the communication line with the binding wire. 6.3 Wiring of the Power Cord Note: the power supply for each indoor unit must be uniform. (1) Air conditioning unit with single-phase power supply 1) Dismantle the cover of the electric box of the indoor unit. 2) Let the power cord go through the rubber ring. 3) Connect the power cord to the terminals “L”,”N”, and also the grounding screw. 4) Fix the power cord tightly with the binding wire. (2) Air conditioning unit with three-phase power supply 1) Let the power cord go through the rubber ring. 2) Connect the power cord to the terminals “L1”, “L2”, “L3”, “N” and also the grounding screw. 3) Fix the power cord tightly with the binding wire. 6.4 Wiring of the Signal Line of the Wired Controller (1) Open the cover of the electric box of the indoor unit. (2) Let the signal line go through the rubber ring. (3) Insert the signal line to the four-pin socket on the printed circuit board of the indoor unit. (4) Fix the signal line with the binding wire. CAUTION ! Please pay special attention to the followings during the connection to avoid the malfunction of the air conditioning unit due to the electromagnetic interference. ◆ Separate the signal and communication lines of the wired controller from the power cord and connection lines between the indoor and outdoor unit ◆ If the air conditioning unit is installed where is vulnerable to electromagnetic interference, then the signal and communication lines of the wired controller must be the shielding twisted pair lines. According to the engineering demands, if a much higher static pressure is required, please change the wiring of the indoor unit referring to the electric wiring diagram attached. 17 Multi Variable Air Conditioners Duct Type Indoor Unit 7 Working Temperature Range Indoor side state Outdoor side state Dry bulb temp. °C Wet bulb temp. °C Dry bulb temp. °C Wet bulb temp. °C Rated Cooling 27 19 35 24 Rated Heating 20 15 7 6 8 Trouble Shooting NOTE: If the malfunction occurs, please check item shown below before requesting on service center. Error Possible Causes The unit could not be started. • The unit is energized. • The circuit breaker trips due to the electric leakage. • The circuit voltage is too low. The unit could run but would stop before long. • The air inlet/outlet of the indoor/outdoor unit is blocked. The cooling effect is good. The heating effect is not good. The remote controller is useless. • • • • • The air filter screen is dirty or is clogged. There are too many heat sources or people in the room The door or window is open There is an obstacle at the air inlet/outlet. The set temperature is too high. • The air filter screen is dirty or is clogged. • The door or window is not closed fully. • The set temperature is too low. • If the remote controller crashes even if the batteries have been replaced, please open the back cover of it and press the button “ACL” to let it back to the normal condition. • Is the remoter controller in the signal receiving range? Or is it blocked by obstacles? • For the duct type unit, operate the remote controller pointing at the wired controller. • Check if the voltage of the batteries of the wired controller is enough; or change them. NOTE: If the air conditioner still runs abnormally after the above check and handling, please turn off the unit immediately and contact the local service center and ask the professional personnel for help. 18 Multi Variable Air Conditioners Duct Type Indoor Unit 9 Care and Maintenance ATTENTION: Please pay more attention to the following items before cleaning the units. (1) The general power supply of the indoor units must be powered off before contacting the wiring device. (2) Only when unit is turned off and the general power supply is cut off, the unit could be cleaned, otherwise it might cause the electric shock or injury. (3) Do not use water to clean air conditioners, or it may cause electric shock. (4) Especially when cleaning the units you should pay more attention, to stand on the firm place. 9.1 Daily Care (1) Clean the air filter 1) When not cleaning the air filter please do not disassembly the filter, or it will cause the malfunction. 2) When there is a lot of dust, the air filter should be cleaned many times (generally once for every two weeks). (2) The care of the season begin to use 1) Check the inlet and outlet of the indoor units blocked or not. 2) Check the wires earthed well or not. 3) Check the lines connected well or not. 4) After switching on, the indicator lights of the wired remote control should light. NOTE: If there is any abnormal phenomenon, please operate the unit under the direction of after service. (3) The care of the season end to use 1) When the weather is fine, set the unit in the fan mode and running for half of the day. 2) When not to use the unit for a long time, please switch off the power supply, the indicator light of the wired remote control should extinguish. 19
























