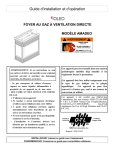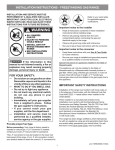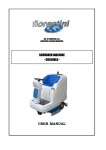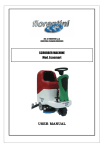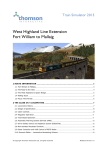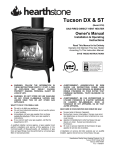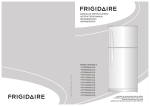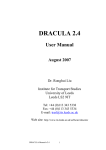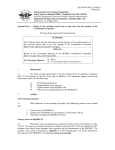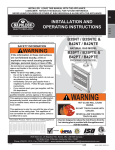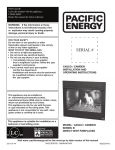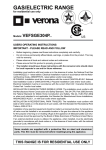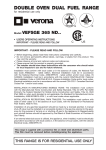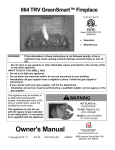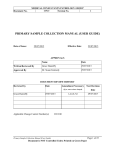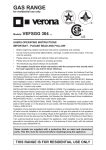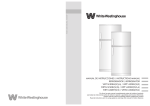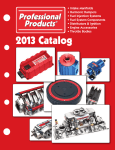Download Installation manual
Transcript
Installation and Operation Manual DIRECT VENT GAS FIREPLACES AMADEO MODEL WARNING: If the information in these instructions is not followed exactly, a fire or explosion may result causing property damage, personal injury or loss of life. - Do not store or use gasoline or other flammable vapors and liquids in the vicinity of this or any other appliance. - WHAT TO DO IF YOU SMELL GAS Do not try to light any appliance. Do not touch any electrical switch; do not use any phone in your building. Immediately call your gas supplier from a neighbor’s phone. Follow the gas supplier’s instructions. If you cannot reach your gas supplier, call the fire department. - Installation and service must be performed by a qualified installer, service agency or the gas supplier. This appliance may be installed in an aftermarket, permanently located manufactured home (USA only) or in a mobile home, where not prohibited by local codes. This appliance is for use only with the type of gas indicated on the rating plate. This appliance is not convertible for use with other gases, unless a certified conversion kit is used. This appliance has been certified by OMNI-Test Laboratories, Inc. to ANSI Z21.88-2009 • CSA 2.33-2009 Vented Gas Fireplace Heaters, CAN/CGA-2.17-M91(R2009),Gas-Fired Appliances for Use At High Altitudes and CSA P. P.4.1-02. Report # 496-S-04-5 INSTALLER: Leave this manual with the appliance. CONSUMER: Retain this manual for future reference. DO NOT DISCARD It contains very important installation, operating and maintenance instructions included. Must read, understand and follow correctly these instructions and details for safety installation and operating. It has to be consulted by qualified personnel for installation, operation and maintenance. WARNING IF THE INFORMATION IN THESE INSTRUCTIONS IS NOT FOLLOWED EXACTLY, A FIRE OR EXPLOSION MAY RESULT CAUSING PROPERTY DAMAGE, PERSONAL INJURY, OR DEATH. VERY HOT! DO NOT TOUCH! SEVERE BURNS MAY RESULT! CLOTHING IGNITION MAY RESULT! Glass and other surfaces are hot during operation and cool down. Keep children away. Carefully supervise children in the same room as appliance. Toddlers are especially susceptible to accidental contact burns. A physical barrier such as a purpose designed child gate or safety screen will provide increased safety and is highly recommended for use around appliances where young children are likely to be present. Installation and repair should be done by a qualified service person. The appliance should be inspected before use and at least annually by a professional service person. More frequent cleaning may be required due to excessive lint from carpeting, bedding material, et cetera. It is imperative that control compartments, burners and circulating air passageways of the appliance be kept clean Alert children and adults to hazards of high temperatures. Do not operate with door or protective parts removed. Clothing or other flammable material should not be placed on or near the appliance Installation must be performed by a qualified personnel, factory trained professionals, technician supervised or agency service or official gas supplier. Do not store or use gasoline or other flammable vapors and liquids in the vicinity of this appliance. Do not use this appliance if any part has been under water. Immediately call a qualified technician to inspect the appliance and to replace any part of the control system and any gas control which has been under water. The installation must conform with local codes, or in the absence of local codes, with the National Fuel Gas Code, ANSI Z223.1/NFPA 54, or the National Gas and Propane Installation code, CSA B149.1. A manufactured home (USA only) or mobile home OEM installation must conform with the Manufactured Home Construction and Safety Standard, Title 24 CFR, Part 3280, or, when such a standard is not applicable, the Standard for Manufactured Home Installations, ANSI/NCSBCS A225.1, or Standard for Gas Equipped Recreation Vehicles and Mobile Housing, CSA Z240.4 Check building codes prior to installation. Installation must comply with local, regional, state and national codes and regulations. Consult local building, fire officials or authorities having jurisdictions about restrictions, installation inspection and permits. Keep appliance dry (mold or rust may cause odors and water may damage controls) Inspect appliance and components for damage, damaged parts may disturb safe operation. Do not install damaged, incomplete and substitute components. SOCA INDUSTRIES INC disclaims all responsibility and warranty if: Installation and use of any damaged appliance or vent system component. Modification of this appliance or vent system by installation other than as instructed by SOCA INDUSTRIES INC. Improper positioning of the gas media or the glass door. Installation and use of any component not approved by SOCA INDUSTRIES INC. 2 WARNING RISK OF FIRE Provide adequate clearance around air openings, combustibles and service access. Due to high temperatures, the appliance should be located out of traffic and away from furniture and draperies. Install appliance on hard metal or wood surfaces extending full width and depth of appliance. Children and adults should be alerted to the hazards of high surface temperature and should stay away to avoid burns or clothing ignition Young children should be carefully supervised when they are in the same room as the appliance. Toddlers, young children and others may be susceptible to accidental contact burns. A physical barrier is recommended if there are at risk individuals in the house. To restrict access to a fireplace or stove, install an adjustable safety gate to keep toddlers, young children and other at risk individuals out of the room and away from hot surfaces Do not install appliance directly on carpeting, vinyl, tile or any combustible material other than wood. Construct chase to all clearance specifications in manual. Locate and install appliance to all clearance specification in manual. Maintain vent clearance to combustibles as specified. Do not pack air space with insulation or other materials. Do not connect this gas appliance to a chimney flue serving a separate solid-fuel or gas burning appliance. Vent this appliance directly outside. Use separate vent system for this appliance only. Always maintain specified clearances around venting and fire stop systems. Install wall shield and ceiling fire stops as specified. Do not notch into the framing around the appliance spacers. Follow these instructions exactly. Facing materials must be installed properly to prevent fire. No materials may be substituted without authorization. Overlap pipe slip section at least 1-1/2”. Use pilot holes for screws. Screws must not exceed 1” long. Pipe may separate if not properly joined. Do not allow vent to sag below connection point to appliance. Telescoping flue section of termination cap must be used when connecting pipe section to termination cap. Maintain a 1-1/2” min. overlap on telescoping flue section of termination cap. Ensure no debris blocks cap. Restricted air flow affects burner operation. Support control when attaching pipe to prevent bending gas line. Disconnect gas supply piping before pressure testing. Close the manual shutoff valve before pressure testing. High pressure may cause over fire condition. Low pressure may cause explosion. Verify minimum pressure when other household gas appliances are operating. Gas buildup during line purge may ignite. Purge should be performed by qualified technician. Ensure adequate ventilation. Ensure there are no ignition sources such as spark or open flames. 3 Check all fittings and connections. Do not use open flame. After the gas line installation is completed, all connections must be tightened and check for leaks with non-corrosive leak check solution and rinse it all after checking. Do not change the valve settings. Changing valve settings may result in fire hazard or bodily injury. Do not wire 110V to valve. Do not wire 110V to wall switch. Non combustible clearance must be maintained. Wood or other combustibles must not be used as sheathing or facing in the non combustible zone. Facing and/or finishing material must never overhang into the glass opening. Finishing material must not interfere with operation of louvers or doors or access service. Finishing must never pass the ½” of metal edge around opening and overhang into glass opening. Glass door must be in place when appliance is operating. The glazing frame/assembly shall only be replaced as a complete unit supplied by the manufacturer. The door glass cannot be replaced except by the manufacturer. 4 TABLE OF CONTENTS 1. GENERAL SAFETY INFORMATION ...............................................................................................................................................7 1.1 CARBON MONOXIDE POISONING ..................................................................................................................................................... 7 1.2 INSTRUCTIONS ................................................................................................................................................................................. 7 2. SPECIFICATIONS ........................................................................................................................................................................... 10 2.1 CONSUMPTION, GAS PRESSURE AND EFFICIENCY .......................................................................................................................... 10 2.2 DIMENSIONS OF THE FIREPLACE .................................................................................................................................................... 11 3. PREPARING FOR INSTALLATION ............................................................................................................................................... 12 3.1 INSTALLATION DESIGN AND PREPARATION .................................................................................................................................... 12 3.2 FRAMING THE FIREPLACE ............................................................................................................................................................... 12 3.3 CLEARANCES TO COMBUSTIBLES.................................................................................................................................................... 17 3.4 TOP CLEARANCES ........................................................................................................................................................................... 18 3.5 FINISHING MATERIAL ..................................................................................................................................................................... 19 4. INSTALLATION OF THE VENT SYSTEM ....................................................................................................................................... 19 4.1 INSTALLATION PRECAUTIONS ......................................................................................................................................................... 19 4.2 LOCATION OUT VENT...................................................................................................................................................................... 20 4.3 SCHEMATIC CHIMNEY INSTALLATION INSTRUCTIONS .................................................................................................................... 20 4.4 EXHAUST AND INTAKE RESTRICTION ADJUSTMENT ....................................................................................................................... 23 4.5 FLEXIBLE VENT HORIZONTAL TERMINATION .................................................................................................................................. 25 4.6 RIGID PIPE VENTING ARRANGEMENTS ........................................................................................................................................... 26 4.7 HORIZONTAL TERMINATIONS ......................................................................................................................................................... 29 4.8 INSTRUCTIONS FOR VERTICAL TERMINATIONS .............................................................................................................................. 30 4.9 INSTALLATION PROCEDURES .......................................................................................................................................................... 33 4.10 GENERAL VENTING SYSTEM INSTALLATION INSPECTION ............................................................................................................. 34 5. FIREPLACE INSTALLATION ............................................................................................................................................................ 35 5.1 INSTALLATION ITEMS NEEDED ........................................................................................................................................................ 35 5.2 INSTALLATION CODE ....................................................................................................................................................................... 37 5.3 LEAK TESTING ................................................................................................................................................................................. 37 5.4 CHECKING GAS PRESSURE .............................................................................................................................................................. 38 6. FINISH .......................................................................................................................................................................................... 40 6.1 GLASS REMOVAL ............................................................................................................................................................................ 40 6.2 DECORATIVE GRANULATED GLASS INSTALLATION .......................................................................................................................... 41 7. OPERATING INSTRUCTIONS ......................................................................................................................................................... 42 7.1 FIRST USE OF YOUR FIREPLACE ....................................................................................................................................................... 43 8. CLEANING AND MAINTENANCE ................................................................................................................................................... 44 8.1 CLEANING THE GLASS ..................................................................................................................................................................... 44 9.2 FIREBOX AND BURNER CLEANING .................................................................................................................................................. 44 8.3 GLASS REPLACEMENT .................................................................................................................................................................... 46 8.4 BATTERY REPLACEMENT................................................................................................................................................................. 48 5 AMADEO – PROFLAMME 885 ................................................................................................................................................... 49 1. ELECTRICAL WIRING ......................................................................................................................................................................... 50 2. INITIALIZING THE SYSTEM FOR THE FIRST TIME ................................................................................................................................ 51 3. LIGHTNING INSTRUCTIONS .............................................................................................................................................................. 52 4. REMOTE ........................................................................................................................................................................................... 54 5. INSTALLATION PROCEDURE FOR THE CONVERSION KIT ................................................................................................................... 58 AMADEO – NOVA 844 .................................................................................................................................................................. 63 1. ELECTRICAL WIRING ......................................................................................................................................................................... 64 2. INITIALIZING THE SYSTEM FOR THE FIRST TIME ................................................................................................................................ 65 3. LIGHTNING INSTRUCTIONS .............................................................................................................................................................. 66 4. REMOTE ........................................................................................................................................................................................... 68 5. INSTALLATION PROCEDURE FOR THE CONVERSION KIT .................................................................................................................. 71 TROUBLESHOOTING ........................................................................................................................................................................ 76 GENERAL TROUBLESHOOTING ......................................................................................................................................................... 77 SPARE PARTS ................................................................................................................................................................................... 78 CHIMNEY ACCESSORIES ................................................................................................................................................................... 80 LIMITED LIFETIME WARRANTY ........................................................................................................................................................ 82 6 INSTALLER MUST READ THIS MANUAL CAREFULLY BEFORE INSTALLING OR OPERATING THIS APPLIANCE. PLEASE CONSULT LOCAL CODES IF NECESSARY. 1. GENERAL SAFETY INFORMATION 1.1 CARBON MONOXIDE POISONING Early signs of carbon monoxide poisoning are similar to the flu with headaches, dizziness and nausea. If you have these signs, the fireplace may not have been installed properly. Turn off the gas fireplace and Get fresh air! Have the fireplace inspected by a qualified service person. Some people such as pregnant women, people with heart, lungs diseases, anemia, alcohol dependent, and those who scared of heights are easier and more affected by carbon monoxide than others. Propane/LP gas and natural gas are both odorless. An odor-making agent is added to each of these gases. The odor helps you detect a gas leak. However, the odor added to these gases can fade. Gas may be present even though no odor exists. So, we strongly recommend that the carbon monoxide detector is installed near this appliance for safety. The fireplace in this manual that you own now is a direct vent product. Make sure this fireplace will be properly installed by qualified personnel with license. The glass door must be properly seated and sealed. Combustion leakage can occur if this unit is not properly installed. 1.2 INSTRUCTIONS Make sure you read and understand all above warnings. This manual will guide you to safe and proper operation of this fireplace, please retain it for future reference. This unit is approved for living room, bedrooms, and bathrooms. Any violation of the following requirement may also cause danger. 1. This appliance is only for use with the type of gas indicated on the rating plate. This appliance is convertible for use with other gases but it has to be done by a qualified service technician using the certified conversion kit. 2. For propane/LP fireplace, do not place propane/LP supply tank(s) inside any structure. Locate propane/LP supply tank(s) outdoors. To prevent performance problems, do not use propane/LP fuel tank less than 100 gallons capacity. 3. If you smell gas, please do the following items immediately and exactly : a. Shut off the gas supply. b. Do not try to light any appliances. c. Do not touch any electrical switch; do not use any phone in your building. d. Immediately call your gas supplier from a neighbor’s phone. Follow the gas supplier’s instructions. 4. Never install the fireplace in a recreational vehicle, high traffic or windy or drafty area, and where curtains, furniture, clothing, or other flammable objects are less than 42" from the front, top, or sides of the fireplace. 5. This fireplace reaches high temperatures. Keep away from touching any hot surfaces to avoid burns or clothing ignition. Also since the fireplace will remain hot for a time after shutdown, never touch surfaces before it cools down. 7 6. Carefully supervise young children and make sure they will not touch and operate any gas fireplace. 7. Installation and any repairs to this fireplace should be carried out by a qualified service person. A professional service person should be contacted to inspect this fireplace annually. Make it a practice to have all of your gas fireplaces checked annually. 8. Turn the fireplace off and let it cool before servicing, installing, or repairing. Only a qualified service person should install, service, or repair the fireplace. Have the burner system inspected annually. If the gas fireplace needs to be modified, make sure that everything is done correctly according to this manual and the regulations. Please check and make sure that all the parts of this fireplace are replaced in position before its operation. 9. Always keep control compartments, burners, and circulating air passages clean. More frequent cleaning may be needed due to excessive lint and dust from carpeting, bedding material, pet hair, etc. Turn off the fireplace gas valve and pilot light, cut the gas supply to the gas fireplace before cleaning the fireplace. 10. Have the venting system inspected annually by a qualified service technician before the heating season. If needed, have venting system cleaned or repaired. See Cleaning and Maintenance. If anything needs to be changed, you must follow the technician’s advices and make the necessary maintenance and reparations. 11. Never put any combustible materials and any flammable vaporous liquids such as gasoline or alcohol around your fireplace. Also never place anything on top of fireplace. 12. This fireplace is designed for room heating; never use it to cook food or burn anything. 13. This fireplace is designed to be used with the type of gas indicated on the rating plate; never use any solid fuels (wood, coal, paper, cardboard, etc.) in this fireplace. 14. All SOLEO Fireplaces, when installed with some electric accessories, must be electrically grounded in accordance with local codes, in case of the absence of local codes, use the National Electrical Code (ANSI/NFPA 70), or the Canadian Electrical Code (CSA C22.1). 15. Do not obstruct the flow of combustion and ventilation air in any way. 16. When the appliance is installed directly on carpeting, tile, combustible material other than wood flooring, you must set the appliance on a sheet metal, wood panel or hearth pad extending the full width and depth of the appliance. 17. Your fireplace is designed to be used in zero clearance installations. Where air spaces are needed for safety, standoffs are provided on the fireplace. Combustible materials may be placed against the standoffs. Follow the installation instructions exactly to prevent fire hazards. 18. This fireplace requires adequate ventilation and combustion air to operate properly. 19. Do not connect this fireplace venting to a chimney flue serving a separate solid-fuel burning fireplace or appliance. 20. If any part has been exposed to or under water, stop using it and call a qualified service technician to arrange and replace anything needed as soon as possible. 21. If any log and brick liner is broken, do not operate the fireplace until a qualified service person replace it. 22. Do not use any accessories NOT recommended by the SOLEO Fireplace Company. 23. Do not use a blower insert, heat exchanger insert, or any other accessory not approved for use with this fireplace. 24. Do not use the fireplace with glass door removed, cracked, or broken. 25. When the fireplace is not in use it is recommended that the gas control valve be set to the “OFF” position. 8 NOTICE 1. During heat-up or cool-down periods, cracking noises may occur, this is normal for steel heating appliances. 2. It is normal for all gas fireplaces to give off some odor the first time it is burnt. This is due to the paint and some materials used in the fireplace. When using of this fireplace for the first time, we strongly suggest that you open the widows in the room where this appliance is installed. There are few facts that can help you understand and enjoy this fireplace * Install and use this fireplace with care. Follow all local codes. In the absence of local codes, use the current National Fuel Gas Code CAN /CGA-B149 (.1 or .2) Installation codes for Gas Burning Fireplaces and Equipment. For USA installations, follow local codes and/or the current National Fuel Gas Code ANSI Z223.1. * This fireplace may be installed in any room of your house provided all local codes and these installation instructions are followed. * The fireplace must be properly connected to a venting system. The vent pipe installation is very important to allow for proper operation. You must follow the venting instructions very carefully for either vertical or horizontal applications. * This direct-vent gas fireplace is a balanced and sealed gas operating unit. It requires approximately 10-20 minutes of operating time before the flame pattern stabilizes. 9 2. SPECIFICATIONS 2.1 CONSUMPTION, GAS PRESSURE AND EFFICIENCY GAZ NATUREL PROPANE (LP) (NG) 27,000 27,000 15,000 15,000 #39 #53 INPUT Input Rating - BTU/hr Min. Input - BTU/hr Orifice – DMS GAZ SUPPLY Manifold pressure Min. Supply Pressure Max. Supply Pressure EFFICIENCY Maximum Observed Steady Efficiency1 2 Steady State Efficiency Annual Fuel Utilization Efficiency [AFUE] 3 3 Canadian p.4 Efficency 3.8”w.c./0.95kPa 5.0”w.c./1.25kPa 10.0”w.c./2.5kPa 11.0”w.c./2.8kPa 12.0”w.c./3.0kPa 13.0”w.c./3.3kPa 76,80% 78,50% 54,10% 55,60% 52,50% 53,60% 50,00% 53,30% 1 The maximum achievable steady state efficiency can vary depending on the installation and how the fireplace is operated. 2 At Min. Input Rate and with Minimum Allowable Vent Length. 3 With Minimum Allowable Vent Length. It is recommended that the pilot flame be turned off if the appliance will not be in use for an extended period of time. This appliance is equipped for use with the fuel type indicated on the rating place. This appliance has been certified by OMNI-test Laboratories, Inc. to ANSI Z21.88b-2008 • CSA 2.33b-2008, Vented Gas Fireplace Heaters, CAN/CGA 2.17-M91, Gas-Fired Appliances for Use at High Altitudes and CSA P.4.1-02. These fireplaces are approved for installation at elevations up to 2000 feet in the U.S. and 1370 meters (4500 feet) in Canada without change. If your installation is at an elevation greater than these, consult with the local authority having jurisdiction for gas product installations to determine the specific requirements for high altitude installations. 10 2.2 DIMENSIONS OF THE FIREPLACE Model AMADEO ST AMADEO 2 AMADEO 3 A B C D E F G H I J K L (mm) (mm) (mm) (mm) (mm) (mm) (mm) (mm) (mm) (mm) (mm) (mm) 900 900 900 435 435 435 930 930 930 218 218 218 53 53 53 363 363 363 1057 1028 1028 100 100 100 178 178 178 1142 1142 1142 246 471 444 433 433 433 AMADEO SEE THROUGH AMADEO 2 FACES CORNER (LC, RC) AMADEO 3 FACES 11 3. PREPARING FOR INSTALLATION 3.1 INSTALLATION DESIGN AND PREPARATION This unit is designed to operate from an On/Off switch or a remote control. When planning a fireplace installation, it’s necessary to determine: 123456789- Where the unit is to be installed. The vent system configuration to be used. Gas supply piping configuration. Framing design. Finishing details. Optional accessories (remote control, fan, wall switch). List of installation tools and supply necessary. Appliance and components have to be inspected carefully. Report all defective components to the dealer. 3.2 FRAMING THE FIREPLACE It is best to build the fireplace framing AFTER the appliance is set in place. Refer to the dimensions relative to your fireplace. The framing headers may rest on the top of the firebox standoffs. The firebox may be installed directly on a combustible floor or be raised on a platform of an appropriate height. Do not place the fireplace on carpeting, vinyl, or other soft floor coverings. It may, however, be placed on a flat wood, plywood, particle board, or other hard surfaces. Make sure that the firebox rests on a solid continuous floor or platform with appropriate framing for support. No cold air should enter in the room from under the firebox. NOTE: If installed in a mobile home, the fireplace must be bolted securely to the floor. 12 AMADEO-THROUGH INSTALLATION, FLUSH WALL ABOVE FIREPLACE – CLEARANCES TO ADJACENT COMBUSTIBLES 13 AMADEO CORNER INSTALLATION, FLUSH WALL ABOVE FIREPLACE – CLEARANCES TO ADJACENT COMBUSTIBLES 14 AMADEO 3 FACES INSTALLATION, FLUSH WALL ABOVE FIREPLACE – CLEARANCES TO ADJACENT COMBUSTIBLES 15 AMADEO 3 FACES PENINSULA INSTALLATION, ¾” (19mm) MANTEL TRIM, 4” (102mm) MANTEL OVERHANG – CLEARANCES TO ADJACENT COMBUSTIBLES 16 3.3 CLEARANCES TO COMBUSTIBLES WARNING Follow these instructions carefully to ensure safe installation. Failure to follow instructions exactly can create a fire hazard. The appliance cannot be installed on a carpet, tile or other combustible material other than wood flooring. If installed on carpet or vinyl flooring, the appliance shall be installed on a metal, wood or noncombustible material panel extending full width and depth of the appliance. MINIMUM CLEARANCES TO COMBUSTIBLE CONSTRUCTION Fireplace Glass Faces to Opposing Walls – All Models 38” (965mm) Fireplace Face at Vent End to Adjacent Wall – All Models 5” (127mm) Fireplace Top to Ceiling – All Models 10.5” (267mm) Vent Pipe to Ceiling – All Models 4.5” (114mm) Fireplace Back Wall to Adjacent Materials – Model 122 1” (25mm) Fireplace Trim to Back Wall Filler Piece – Model 122 0.25” (6.4mm) Mantel Clearances (See Adjacent Illustration) A 13” (330mm) V 10” (254mm) B 11” (279mm) W 8” (203mm) C 9” (229mm) X 6” (152mm) D 7” (179mm) Y 4” (101mm) E 5’’ (127mm) Z 2’’ (51mm) CAUTION The combustible area above the facing must not protrude more than 3/4" from the facing. If it does, it is considered a mantel and must meet the mantel requirements listed in this manual. 1) For ease of installation, frame your fireplace after it is positioned and the vent system is installed. Remember to install the top standoffs. CAUTION Verify your fireplace dimensions, frame methods and finished wall facing details before framing. Determine the total thickness of facing material - drywall plus ceramic tiles, slate, etc. Allow the finish surface to be flush with the front or side of the unit. 2) When locating your appliance on an exterior wall or in a chase, apply a vapor barrier and drywall as per local building codes. DO NOT INSULATE THE FIREPLACE ITSELF. 17 CAUTION The unit does not have to be completely enclosed in a chase. The clearance on top of the unit is 0" to the standoffs so combustible building materials can be laid directly on top of the standoffs. You must maintain clearance from the vent to combustible materials. 3.4 TOP CLEARANCES The top and air intake side stand-offs for the multi-sided gas fireplace are shipped from the factory in the folded-down position. They must be unfolded and secured in the full-up position before the fireplace is installed. Two sheet metal screws are provided to secure each stand-off in the extended position. Please refer to the illustrations below. Stand-offs in the shipping position (folded-down) Stand-offs in the extended position (unfolded and secured with screws) 18 3.5 FINISHING MATERIAL WARNING Any remote wiring (i.e. remote control, wall switch) must be done prior to final finishing to avoid costly reconstruction. WARNING Never obstruct or modify the air inlet or outlet, this may create a fire hazard. Only noncombustible materials (i.e. brick, tile, slate, steel, or other materials with a UL fire rating of Zero) may be used to cover the black-painted faces of the appliance. 4. INSTALLATION OF THE VENT SYSTEM WARNING Read all instructions completely and thoroughly before attempting installation. Failure to do so could result in serious injury, property damage or loss of life. Operation of improperly installed and maintained venting system could result in serious injury, property damage or loss of life. CAUTION Read all instructions completely and thoroughly before attempting installation. Failure to do so could result in serious injury, property damage or loss of life. Operation of improperly installed and maintained venting system could result in serious injury, property damage or loss of life. 4.1 INSTALLATION PRECAUTIONS NOTE: This appliance must be installed with an I N D U S T R I E S S O C A I N C . approved venting system only. Consult local building codes before beginning the installation. The installer must make sure to select the proper vent system for installation. Before installing vent kit, the installer must read this fireplace manual and vent kit instructions. Only a qualified installer/service person should install venting systems. The installer must follow these safety rules: . Wear gloves and safety glasses for protection. . Use extreme caution when using ladders or when on rooftops. . Be aware of electrical wiring locations in walls and ceilings. The following actions will void the warranty on your venting system: . Installation of any damaged venting component. . Unauthorized modification of the venting system. . Installation of any component, part not manufactured or approved by I N D U S T R I E S S O C A I N C . . Installation other than permitted by these instructions. 19 4.2 LOCATION OUT VENT VENT TERMINAL CLEARANCES VENT TERMINAL CLEARANCES 20 Venting terminals shall not be recessed into a wall or siding 4.3 SCHEMATIC CHIMNEY INSTALLATION INSTRUCTIONS DV131 CHIMNEY RUN COMBINATIONS (SAIL CHART) 40' [12,2m] ↙ 39' [11,9m] THIS REGION, AIR RESTRICTORS 38' [11,6m] COMPLETELY CLOSED 37' [11,3m] 36' [11m] ***MAXIMUM OF 3 90° ELBOWS 35' [10,7m] SECOND AND THIRD 90° ELBOWS 34' [10,4m] COUNT AS 4' [1,2m] OF VERTICAL VENTING 33' [10m] HORIZONTAL RUN 32' [9,8m] 31' [9,5m] 30' [9,1m] 29' [8,8m] 28' [8,5m] 27' [8,2m] 26' [7,9m] 25' [7,6m] 2' [61cm] 15'[4,6m] 14'[4,3m] 13'[4m] 12'[3,7m] 11'[3,4m] 10'[3m] 9'[2,7m] 8'[2,4m] 7'[2,1m] 6'[1,8m] 5'[1,5m] 4'[1,2m] 3'[0,9m] 2'[0,6m] 0 1'[0,3m] 0 HORIZONTAL VENTING ** A minimum of 1’ [0,3m] is necessary between 2 chimney elbows 21 [#IP-FLX-BR] With the use of flexible chimney, brackets are necessary to support the tubing every 3 feet [1m]. This bracket can also be used to support rigid piping . [#IP-THMBL] Passing the chimney through an insulated wall or ceiling, a thimble must be used. It is also necessary if the wall or ceiling contains loose materials or if the 2" superior chimney clearance to combustibles cannot be fulfilled. Thimbles can be sealed using aluminized tape on the interior. The cavity between the thimble and the chimney can be insulated with incombustible materials. [#IP-FS-FL] Use this flat firestop to retain the chimney centered in an opening where a thimble is not necessary. For installations with Simpson Dura-Vent chimney system, you will need the adaptor # AD924N. Also, you must use a SOLEO end cap. When high-temperature sealant is applied between the 4" flue exhaust of the fireplace, apply it inside the 4" chimney duct to prevent the sealant from coming out of the joint upon insertion on the fireplace. 22 4.4 EXHAUST AND INTAKE RESTRICTION ADJUSTMENT The fireplace may be installed with a wide range of venting configurations. The minimum vent installation includes a 45° elbow with horizontal venting directly through the wall to a horizontal termination (vent cap). WARNING If this configuration is selected, note that the fireplace is not equipped with a baffle inside the firebox, so if the vent is located in a windy place, it is possible that the pilot is extinguished by wind. In this particular case, the installation of a snorkle or other wind diverter is recommended. The fireplace may also be installed with up to 40 feet of venting including horizontal vent run and vertical vent rise. If the fireplace includes at least 2 feet of vertical vent rise, it can also have up to 15 feet of horizontal vent run. The fireplace includes adjustable restrictors on both the firebox air inlet and exhaust outlet. These allow the air and exhaust systems to be fine-tuned to your specific vent configuration. For installations that use minimum vertical venting such as venting through a wall directly to a horizontal termination cap, the restrictors are set at the fully open positions to insure good flow. This corresponds to the “1” position for the air and the slide plate fully retracted for the exhaust. For installations that include significant vertical rise, the restrictors are adjusted to more closed positions to compensate for the additional draft created by the vertical venting. For example, for installations with more than 25 feet of vertical rise, the air inlet restrictor is set the most restrictive “5½” position while the exhaust restrictor slide plate is adjusted its maximal possible restriction, leaving 11mm (7/16”) wide aperture, approximately. Other venting configurations require other restrictor settings that are in between the extremes. The installer can make adjustments and observe the flame characteristics after 20 minutes of operation at the high fire setting. If the flames appear long or sooty, the restrictors should be reset to a more open position and checked again after 20 minutes of operation. If the flames are short and blue, the restrictors should be set to a more closed position and checked again after 20 minutes of operation. However, no case should the exhaust restrictor be closed beyond the minimum ¾” wide aperture. It had been designed so that it cannot restrain more than this limit. Note: The exhaust restrictor is located inside the firebox. The fireplace must be allowed to cool before removing the front glass panel assembly which allows access to the firebox. AIR INLET RESTRICTOR LOCATION 23 Adjustment Instructions Résumé Symptom Adjustment Installation with minimal The 2 restrictors should be totally vertical rise. open (intake; position#1, exhaust; retracted) Installation with at least The 2 restrictors should be totally 25 feet (7.6m) of vertical closed (intake; position#5½, exhaust; rise* closed)* If the flames appear long Open the restrictors more, verify the or sooty (smoke) flame again after 20 minutes of operation. AIR INLET RESTRICTOR CLOSE-UP If the flames appear short Close the restrictors more, verify the and blue flame again after 20 minutes of (MOST RESTRICTIVE POSITION ILLUSTRATED) operation. *NOTE : The more vertical rise, the more draft the chimney will have, this additional draft needs to be compensated with the restrictors. Oppositely, horizontal runs and elbows have the tendency to restrain draft. Reminder: The chimney can have a maximum of 40ft (12.2m) of total length (vertical and horizontal combined). With at least 2ft (0.61m) of vertical, there can be a maximum of 15ft. (4.6m) of horizontal. A maximum of 3 90º elbows can be installed; the second and the third are replacing 4ft. (1.22m) of horizontal run. EXHAUST RESTRICTOR LOCATION IN TOP OF FIREBOX (MOST RESTRICTIVE POSITION ILLUSTRATED) 24 4.5 FLEXIBLE VENT HORIZONTAL TERMINATION The location of the termination cap must conform to the requirements in the Vent Terminal Locations diagram in the "Exterior Vent Termination Locations" section. SOLEO Direct Vent (Flex) System Termination Kit includes all the parts needed to install the AMADEO series with a maximum run of 10 feet. 1) 7" Outside diameter flexible liner (2 ft. length) 2) 4" dia. flexible liner (2 ft. length) 3) Spring spacers (3) 4) Thimble (2) 5) Termination cap 6) Screws (12) 7) Tube of ¨Mill Pac¨ (1) 8) Plated screws (8) 9) Screws #8 x 1-1/2" drill point, stainless steel (4) (See the drawing on next page) Horizontal End Cap «J» (#IP-EC-J) 25 Notes: 1) Liner sections should be continuous without any joints or seams. Sections assemblies should be jointed using SOLEO Flexible Chimney Junction [IP-FLX-JNCT]. 2) Only flex pipe purchased from SOLEO may be used for flex installation. 4) SOLEO Direct Vent brackets [#IP-FLX-BR] (see figure 1) are needed every 3 feet to support the flexible tubing. This bracket can also be used to secure rigid chimneys. 5) High temperature silicone is needed for flexible tubing junctions. Figure 1 : Flex. Chimney Bracket (#IP-FLX-BR) Flex. Chimney Junction (#IP-FLX-JNCT) 26 4.6 RIGID PIPE VENTING ARRANGEMENTS Install the vent system according to the manufacturer's instructions included with the components. 1) Set the unit in its desired location. Check to determine if wall studs or roof rafters are in the way when the venting system is attached. If this is the case, you may want to adjust the location of the unit. Rough in the gas. 2) Direct Vent pipe and fittings are designed with special twist-lock connections to connect the venting system to the appliance flue outlet. A twist-lock appliance adaptor is an available option that must be used in conjunction with the Simpson Dura-Vent Direct Vent GS system. A SOLEO end cap must always be used, even with the use of a Dura-Vent venting system. 3) Put a bead of silicone inside the outer section of the adapter and a bead of Mill Pac on the inner collar. Slip the adapter over the existing inner and outer flue collar and fasten to the outer collar only with the 3 supplied screws (drilling pilot holes will make this easier). Level the fireplace and fasten it to the framing using nails or screws through the nailing strips. 4) Assemble the desired combination of pipe and elbows to the appliance adaptor and twist-lock for a solid connection. Note: a) Twist-lock procedure: Four indentations, located on the female ends of pipes and fittings, are designed to slide straight onto the male ends of adjacent pipes and fittings, by orienting the four pipe indentations so they match and slide in to the four entry slots on the male ends. Push the pipe sections completely together, then twist-lock one section clockwise approximately one-quarter turn, until the two sections are fully locked. The female locking lugs will not be visible from the outside, on the Black Pipe or fittings. They may be located by examining the inside of the female ends. b) Horizontal runs of vent must be supported every 3’. Wall straps are available for this purpose. The SOLEO chimney bracket [IP-FLX-BR] can be used to secure piping. Note: Apply sealant "Mill-Pac" to outer pipe and high temperature silicone sealant to inner pipe on every twist-lock joint. 5) Mark the wall for a 10" x 10" square or round hole. The center of the hole should be 1" higher than then centerline of the horizontal pipe. Cut and frame interior wall where the vent will be terminated. If the wall being penetrated is constructed of non-combustible material, i.e. masonry block or concrete, a 7¼"(184mm) diameter to (7½"(191mm) dia. for flex) hole is acceptable. Note: With Dura-Vent, the minimum height is achieved by installing a 45º elbow directly to the rigid pipe adaptor. Usage of a Dura-Vent system is accepted, but with the exclusive usage of a SOLEO end cap. 27 Note: a) The horizontal run of vent must be level, or have a 1/4 inch rise for every 1 foot of run towards the termination. Never allow the vent to run downward. This could cause high temperatures and may present the possibility of a fire. b) The location of the horizontal vent termination on an exterior wall must meet all local and national building codes, and must not be blocked or obstructed. For External Vent Terminal Locations, see diagram in the "Exterior Vent Termination Locations" section. 6) The arrow on the vent cap should be pointing up Ensure that the 1" clearances to combustible materials are maintained while installing the termination cap. The four wood screws provided should be replaced with appropriate fasteners for brick, concrete, or other types of sidings. Note: If installing termination on a siding covered wall, a vinyl siding standoff or furring strips must be used to ensure that the termination is not recessed into the siding. ↑ Horizontal ↑ End Cap «J» (#IP-EC-J) 7) Before connecting the horizontal run of vent pipe to the vent termination, slide the Wall Thimble over the vent pipe. 8) Slide the appliance and vent assembly towards the wall carefully inserting the vent pipe into the vent cap assembly. It is important that the vent pipe extends into the vent cap sufficient distance so as to result in a minimum pipe overlap of 1¼ inches. Secure the connection between the vent pipe and the vent cap by attaching the two sheet metal strips extending from the vent cap assembly into the outer wall of the vent pipe. Use the two sheet metal screws provided to connect the strips to the pipe section. 9) Install wall thimble in the hole and attach with wood screws (see diagram below) 28 Wall Thimble (#IP-THMBL) 4.7 HORIZONTAL TERMINATIONS Diagrams below show examples of horizontal termination arrangements using none (direct), one, two, or three 90º elbows (two 45º elbows = 90º elbows). Notes: 1) A maximum of three 90º elbows are permitted. 2) Min. distance between elbows is 1’ (30cm). - Maintain clearances to combustibles as listed in the "Clearances" section. - Horizontal vent must be supported every 3’ (.90m). - Fire stops are required each floor level and whenever passed through a wall. - Must use optional rigid pipe adaptor when using rigid pipe vent systems. - A vent guard should be used whenever the termination is lower than the specified minimum or as per local codes. All Rigid Pipe System 4" inner diameter and 6 5/8" outer diameter Please note that minimum 1’ between 90º elbows is required. Maximum total (horizontal+vertical) venting length is 40’ Generally, a 90º elbow is equivalent to 4’ of straight horizontal pipe, this applies to elbows 2 and 3 only (the first elbow can be included into the installation without changing the total length). 29 4.8 INSTRUCTIONS FOR VERTICAL TERMINATIONS 1) Maintain the 1" clearances (air spaces) to combustibles when passing through ceilings, walls [2 inches superior], roofs, enclosures, attic rafter, or other nearby combustible surfaces. Do not pack air spaces with insulation. Check the "Venting Arrangement" section for the maximum vertical rise of the venting system and the maximum horizontal offset limitations. 2) Set the gas appliance in its desired location. Drop a plumb bob down from the ceiling to the position of the appliance flue exit, and mark the location where the vent will penetrate the ceiling. Drill a small hole at his point. Next, drop a plumb bob from the roof to the hole previously drilled in the ceiling, and mark the spot where the vent will penetrate the roof. Determine if ceiling joists, roof rafters or other framing will obstruct the venting system. You may wish to relocate the appliance or to offset, as shown in the following diagram to avoid cutting load bearing members. ↑ Vertical End Cap «M» ↑ (#IP-EC-M) ↑ Flashing (Hood) ↑ (#IP-FLSH) Collar ↓ (#IP-CLLR) ↓ 30 3) A fire stop spacer must be installed in the floor or ceiling of every level. To install the fire stop spacer in a flat ceiling, cut a 9 inch square hole [10" for a wall]. Frame the hole as shown in the following diagram and install the fire stop. ↑ Firestop Spacer ↑ (#IP-FS-FL) 4) Assemble the desired lengths of pipe and elbows. Ensure that all pipes and elbow connections are in the fully twist-locked position and sealed. 5) Cut a hole in the roof centered on the small drilled hole placed in the roof in Step 2 The hole should be of sufficient size to meet the minimum requirements for clearance to combustibles of 1". Slip the flashing under the shingles. Rigid Extension Bracket ↓ (#IP-R-EXBR) ↓ ↑ Rigid Extension ↑ (#IP-R-EXT) The upper half of the flashing is installed under the roofing material and not nailed down until the chimney is installed. This allows for small adjustments. 6) Continue to assemble pipe lengths. Note: If an offset is necessary in the attic to avoid obstructions, it is important to support the vent pipe every 3ft, to avoid excessive stress on the elbow and possible separation. Wall straps are available for this purpose. SOLEO chimney bracket [IP-FLX-BR] can be used to secure piping. 31 IP-R-EXT + IP-R-EXBR ON ROOFTOP (#NVFL-FLX JNCT) IP-R-EXT + IP-FLSH + IP-CLLR + IP-EC-M ↓ ON ROOFTOP ↓ How to decide the vent height Roof pitch Minimum vent height Flat to 9/12 2’ (0.61m) Over 9/12 to 10/12 2-1/2’ (0.78m) Over 10-12 to 11/12 3-1/3’ (1m) Over 11/12 to 14/12 5’ (1.53m) Over 14/12 to 16/12 6’ (1.84m) Over 16/12 to 18/12 7’ (2.14m) Over 18/12 to 21/12 8’ (2.4m) Galvanized pipe is desirable above the roofline due to its higher corrosion resistance. Continue to add pipe sections through the flashing until the height of the vent cap meets the minimum height requirements specified in above diagram or local codes. Note that for steep roof pitches, the vertical height must be increased. A poor draft, or down drafting can result from high wind conditions near big trees or adjoining roof lines, in these cases, increasing the vent height may solve the problem. 7) Ensure vent is vertical and secured, fix the base of the flashing to the roof with screws, slide storm collar over the pipe section and seal with a mastic. 8) Install the vertical termination cap by twist-locking it. Note: Any closets or storage spaces which the vent passes through must be enclosed 32 4.9 INSTALLATION PROCEDURES 1) Locate the unit in the framing, rough in the gas lines. Locate the centerline of the termination and mark the wall accordingly. Cut a 10"(254mm) hole in the wall (inside dimension) [venting needs 2" clearance on top, 1" clearance on its bottom 1"+7"+2"=10"] [in the case of passing through a ceiling, the hole must be 9"(229mm) , having 1" clearance around the venting]. Note: A 1"(26mm) clearance around the outer pipe must be maintained where it passes through combustible materials. We recommend framing a 10"(254mm) x 10"(254mm) (inside dimensions) hole to give structural rigidity for mounting the termination. Note: If installing termination on a siding covered wall, furring strips must be used to ensure that the termination is not recessed into the siding. 2) Level the fireplace and fasten it to the framing using nails or screws through the nailing strips. 3) Assemble the vent assembly by applying Mill Pac to the 4"(100mm) inner collar of the termination and slipping the 4"(100mm) liner over it at least 1-3/8" (35mm). Fasten with the 3 screws (drilling pilot holes will make this easier). Apply Mill Pac or high temperature silicone to the 6-7/8"(175mm) flex pipe and slip it over the 6-7/8" outer collar of the vent terminal at least 1-3/8"(35mm) and fasten with the 3 screws. NOTE: Horizontal sections must be supported at intervals not exceeding 3’ (0.9 m). (Flame appearance and performance will be affected by sags in the piping). 4) Separate the 2 halves of the wall thimble and securely fasten the one with the tabs to the outside wall making sure that the tabs are on top and bottom. Fasten the other thimble half to the inside wall. The thimble halves slip inside each other and can be adjusted for 2 x 4 or 2 x 6 walls. The liners must slip over the collars a minimum of 1-3/8". 5) Slip the assembled liner and termination assembly through the thimble making sure the termination cap faces up (there are markings on the cap that show which way is up). This will position the termination cap with proper down slope for draining water. Fasten the cap to the outer wall with the 4 supplied screws. 6) Pull the center 4"(100mm) liner and outer 7"(178mm) liner out enough to slip over the flue collars of the fireplace. (You may wish to cut the liner shorter to make it more workable.) Do not bend liner more than 45º. 7) Apply Mill Pac over the fireplace inner collar and slip the 4"(100mm) inner liner down over it and attach with 3 supplied screws. 8) Do the same with the 7"(175mm) outer liner. 9) Apply a bead of silicone between the thimble and termination and around the outer edge of the terminal at the wall in order to keep the water out. 33 CAUTION Do not locate termination hood where excessive snow or ice buildup may occur. Be sure to check vent termination area after snow falls, and clear to prevent accidental blockage of venting system. When using snow blowers, make sure snow is not directed towards vent termination area. 4.10 GENERAL VENTING SYSTEM INSTALLATION INSPECTION Qualified installer should check for contextual clues in order to insure proper operation conditions. Indentifying spillage between inner and outer concentric pipes is a very important concern for any direct vent installation. Collars, direct vent pipes, junctions and caps should be tight enough for a good flue/air circulation, implicit a good combustion. Using a dense smoke generator directly in the exhaust flue of the fireplace can be a great tactic in order to detect defects, smoke coming back in the fireplace’s intake should be leading the technician to look for the spillage cause. Inserting a hand in the fireplace’s exhaust flue pipe makes it possible to feel the hermetic level of the connection between the chimney and the fireplace. Having the fireplace effectively burning without interruptions and flame ghosting for at least an hour normally means the spillage level between intake and exhaust piping is low enough so that the fire gets enough fresh air. Recommended procedures for safety inspection of an appliance should be in accordance with the latest version of the National Fuel Gas Code ANSI Z 223.1, UL 726, and the National Fire Protection Association NFPA 31 in the USA, CSA B140 and CSA B139 Installation Code in Canada. The following procedure will help evaluate the venting system. It is intended as a guide to aid in determining that the venting system is properly installed and is in a safe condition for continuous use. This procedure should be recognized as a generalized procedure which cannot anticipate all situations. Accordingly, in some cases, deviation from this procedure may be necessary to determine safe operation of the equipment. If it is determined that a condition exists which could result in unsafe operation, the appliance should be shut off and the owner advised of the unsafe condition. Corrections must be made before the appliance is put into continuous operation. The following steps should be followed in making a safety inspection. 1. Visually inspect the venting system for proper parts usage and determine that there is no flue gas spillage, blockage, restriction, leakage, corrosion, damage, gaps, evident ducting movement or other deficiency which could cause an unsafe operation. 2. Place the fireplace in continuous operation, follow the lighting instructions. 3. Determine that the burner is operating properly and that the burner ignition operates satisfactorily by interrupting and reestablishing the electrical power of the appliance in any convenient manner. Test the burner safety device to determine if it is operating properly by disconnecting the flame safety circuit. 4. Test for spillage at the fireplace’s air intake circuit after 5 minutes of operation. Use a draft gauge, flame of a match or candle, or smoke from a cigarette, cigar or pipe. Shut off the appliance and check for spillage. If a flow reversal is noticed, house depressurization is occurring; the air intake system is too restrictive and must be adjusted. 34 5. FIREPLACE INSTALLATION CHECK GAS TYPE Use proper gas type for the fireplace you are installing. If you have conflicting gas type, do not install fireplace. See dealer where you purchased the fireplace for proper fireplace for your gas type or conversion kit. INSTALLING GAS PIPING TO FIREPLACE / BURNER SYSTEM LOCATION WARNING A qualified installer or service person must connect the appliance to the gas supply. Follow all local codes. CAUTION For propane/LP units, never connect fireplace directly to the propane/LP supply. This burner system requires an external regulator (not supplied). Install the external regulator between the burner system and propane/LP supply. 5.1 INSTALLATION ITEMS NEEDED Before installing fireplace and burner system, make sure you have the items listed below. . External regulator (supplied by the installer). Piping (check local codes). Sealant (resistant to propane/LP gas) . Equipment shutoff valve*. Test gauge connection*. Sediment trap (recommended) . Tee joint. Pipe wrench . Approved flexible gas line with gas connector (if allowed by local codes — not provided) * A CSA design-certified equipment shutoff valve with 1/8" NPT tap is an acceptable alternative to test gauge connection. Purchase the CSA design-certified equipment shutoff valve from your dealer. For propane/LP connections the installer must supply an external regulator. The external regulator will reduce incoming gas pressure. You must reduce incoming gas pressure to between 11 and 13 inches of water. If you do not reduce incoming gas pressure, burner system regulator damage could occur. Install external regulator with the vent pointing down as shown in diagram below. Pointing the vent down protects it from freezing rain or sleet. 35 CAUTION Use only new black iron or steel pipe. Internally tinned copper or copper tubing can be used per National Fuel Code, section 2.6.3, providing gas meets hydrogen sulfide limits, and where permitted by local codes. Gas piping system must be sized to provide minimum inlet pressure (listed on the specification plate) at the maximum flow rate (BTU/hr). Undue pressure loss will occur if the pipe is too small. When using copper of flex connectors use only fittings approved for gas connections. The gas control inlet is 3/8”NPT. WARNING Only licensed technicians with gas piping have the right to connect this appliance. CAUTION A manual shutoff valve must be installed upstream of the appliance. Union tee and plugged 1/8" NPT pressure tapping point should be installed upstream of the appliance. See figure further down. NOTE: The gas line connection may be made using 1/2" rigid tubing or an approved flex connector. Since some municipalities have additional local codes it is always best to consult your local authorities and the current edition of the National Fuel Gas Code ANSI.Z223.1, NFPA54. In Canada CAN/CGA-B149 (1 or 2). 36 5.2 INSTALLATION CODE IMPORTANT: Install main gas valve (shutoff valve) in an accessible location. The main gas valve is for turning on or shutting off the gas to the fireplace. Check your building codes for any special requirements for locating the shutoff valve of the fireplace. CAUTION Use pipe joint sealant that is resistant to liquid petroleum (LP) gas. Apply pipe joint sealant lightly to male threads. This will prevent excess sealant from going into pipe. Excess sealant in pipe could result in clogged burner system valves. We recommend that you install a sediment trap/drip leg in supply line as shown in the next figure. Locate sediment trap/drip leg where it is within reach for cleaning. Install in piping system between fuel supply and burner system. Locate sediment trap/drip leg where trapped matter is not likely to freeze. A sediment trap may capture moisture and contaminants. This keeps them from going into the burner system gas controls. If sediment trap/drip leg is not installed or is incorrect installed, burner system may not run properly. 5.3 LEAK TESTING The gas supply piping should have a separate gas shut-off valve featuring 1/8” NPT tapping upstream of the valve. The gas control valve must be disconnected from the gas supply piping system during any pressure testing of that system at test pressures in excess of 1/2 psi (3.5kPa). The fireplace must be isolated from the gas supply piping system by closing the main control valve during any pressure testing of the gas supply system at test pressures equal to or less than ½ psi (3.5kPa). After the gas supply has been connected, apply a soapy water solution to all the fittings to check for gas leaks. Never use a flame to test for leaks. NOTE: The instructions for conversion from LP Gas (Propane) to Natural Gas are essentially identical other than utilizing the Natural Gas conversion kit components. 37 5.4 CHECKING GAS PRESSURE 1. Check gas type. The gas supply must be the same as stated on the appliance’s rating decal. If the gas supply is different from the fireplace, STOP! Do not install the appliance. Contact your dealer immediately. 2. To ease installation, a 30" flex line with manual shut-off valve has been provided with on this appliance. Install and attach 1/2" gas line onto shut-off valve. 3. After completing gas line connection, purge air from gas line and test all gas joints from the gas meter to the fireplace for leaks. Use a solution of 50/50 water and soap or a gas "sniffer". 4. To adjust flame height, turn HI/LO knob to HI to get maximum pressure to burner. Turn HI/LO knob to LO to get minimum pressure. 5. To check the gas pressures at the valve, turn captured screw counter clockwise 2 or 3 turns and then place tubing to pressure gauge over test point. Turn unit to high after taking the reading pressure, be sure to turn the captured screw clockwise firmly to reseal. Do not over torque. Check test points for gas leaks. WARNING Do not use open flame to check for gas leaks. 6. The fireplace and its main control valve must be disconnected from the gas supply piping system during any pressure testing of that system at test pressures in excess of 1/2 psi (3.5 kPa). The stove must be isolated from the gas supply piping system by closing the main control valve during any pressure testing of the gas supply system at test pressures equal to or less than 1/2 psi (3.5 kPa). After the gas supply has been connected, apply a soapy water solution to all the fittings to check for gas leaks. Screw fitting outlet pressure (Manifold). Screw fitting inlet pressure (Manifold) 38 Note: To properly check gas pressure, both inlet and manifold pressures should be checked using the valve pressure ports on the valve. 1) Make sure the valve is in the "OFF" position. 2) Loosen the "IN" and/or "OUT" pressure tap(s), turning counterclockwise with a 1/8" wide flat screwdriver. 3) Attach manometer to "IN" and/or "OUT" pressure tap(s) using a 5/16" ID hose. 4) Light the pilot and turn the valve to "ON" position. 5) The pressure check should be carried out with the unit burning and the setting should be within the limits specified on the safety label. 6) When finished reading manometer, turn off the gas valve, disconnect the hose and tighten the screw (clockwise) with a 1/8" flat screwdriver. Note: Screw should be snug, but do not over tightened. 39 6. FINISH 6.1 GLASS REMOVAL One glass door on the AMADEO model can be moved without any tool. 1) Take the top louver down and open the bottom louver 2) Pull hook forward and out of the slot on door bracket 3) Pull the door slightly out on an angle and then lift up and pull completely out Please get reference on the image below Note: When putting back the glass door, just inverse the above procedure. 40 6.2 DECORATIVE GRANULATED GLASS INSTALLATION Granulated glass comes with your device. Always wear gloves to prevent skin irritation caused by broken glass. After handling the granulate, wash your hands carefully with soap and water to remove all traces of glass. WARNING BEFORE ALL MANIPULATION, MAKE SURE THE FIREPLACE IS TURNED OFF GAZ AND ELECTRICAL INPUT MUST BE SHUT OFF MAKE SURE THE FIREPLACE IS COLD 1. Distribute glass over the burner surface. Leave opening over the gas slots and pilot holes. 2. Gas must flow easily trought every single holes on the burner surface. 3. Refer to the pictures on this label for a good glass distribution. Leave as much space as possible at the center of the burner by pushing glass on the sides. All holes must be visible when the fireplace is off. WARNING GAZ OUTPUT CAN BE OSBTRUCTED BY GLASS CAUSING COMBUSTION MALFUNCTION, FROM LOSS OF EFFICIENCY TO RISK OF EXPLOSION 41 7. OPERATING INSTRUCTIONS 1) Read and understand these instructions before operating this appliance. 2) Check to see that all wiring is correct and enclosed to prevent possible shock. 3) Check to ensure there are no gas leaks. 4) Make sure the glass in the door frame is properly positioned. Never operate the appliance with the glass removed. 5) Verify that the venting and cap are unobstructed. 6) Ensure that the brick liners are installed. 7) Verify glass burner media placement. If the pilot cannot be seen when lighting the unit, the burner media have been incorrectly positioned. 8) A minimal delay of approximately 60 seconds is necessary between each lighting. WARNING REFER TO LIGHTING INSTRUCTIONS FOR YOUR TYPE OF VALVE VALVE PROFLAMME 885 – INTERMITTENT PILOT IGNITION VALVE : PAGE 52 VALVE NOVA 844 – CONSTANT PILOT IGNITION VALVE : PAGE 66 42 7.1 FIRST USE OF YOUR FIREPLACE The first fire in your fireplace is part of the paint curing process. To ensure that the paint is properly cured, it is recommended that you burn your fireplace for at least four (4) hours at the first time before you use it with the fan system on. When first operated, the unit will release an odor caused by the curing of the paint, it will burn off any oils remaining from manufacturing. Smoke detectors in the house may go off at this time. Open a few windows to ventilate the room for a couple of hours. NOTE When the glass is cold and the appliance is lit, it may cause condensation and fog the glass. This condensation is normal and will disappear in a few minutes as the glass heats up. During the first few uses, a white film may be displayed on the window after removing paint particles door. It is recommended to clean the glass after the unit had cooled, otherwise the film will continue to appear and become very difficult to remove. Use a non-abrasive cleaner and DO NOT ATTEMPT TO CLEAN THE GLASS WHEN HOT. NORMAL OPERATING SOUNDS OF GAS APPLIANCES NOTE It is possible that you will hear some sounds from your gas appliance. This is perfectly normal due to the fact that there are various gauges and types of steel used within your appliance. Listed below are some examples. All are normal operating sounds and should not be considered as defects in your appliance. Burner: The burner holds the logs, is the support for the flames and is made of different gauges of material. Therefore, the varying thickness of steel will expand and contract at slightly different rates which can cause "ticking" and "cracking" sounds. You should also be aware that as there are temperature changes within the unit these sounds will likely re-occur. Again, this is totally normal for steel fireboxes. Unit Body/Firebox: Different types and thicknesses of steel will expand and contract at different rates resulting in some "cracking" sounds will be heard throughout the cycling process. 43 8. CLEANING AND MAINTENANCE A qualified service agency should conduct an annual inspection and maintenance of your fireplace including the overall installation and venting to keep it running safely. The following procedures should be performed only by a qualified service person. The gas supply should be turned off and the fireplace should be completely cool whenever a maintenance procedure is performed. All parts of the appliance that are removed for servicing must be replaced prior to operation. VENTING SYSTEM An inspection of both the inner and outer vent pipes and the vent terminal should be made as part of the annual service appointment. The venting must have no blockage and be in good condition. The vent manufacturer’s instructions may provide specific details on vent inspection. Any vent sections that are disassembled must be reassembled and sealed as required. 8.1 CLEANING THE GLASS WARNING Never clean the glass while it is hot. Do not use abrasive cleaners or cleaners containing ammonia. Do not strike or slam the glass panels. NOTE: A micro-fiber cleaning cloth and plain water is recommended by the glass manufacturer. Clean the ceramic glass periodically. Condensation will sometimes form on the glass during a cold startup. This is normal for all gas fireplaces. This condensation often attracts dust and lint to the surface of the glass. The initial paint curing of the appliance can also leave a slight film on the glass. You should clean the glass after the first two weeks of use. After that, you should clean the glass no more than two or three times a season. Use a mild glass cleaner to clean the door. Do not use abrasive cleaners. They will damage the glass surface. 9.2 FIREBOX AND BURNER CLEANING 1. Carefully remove glass burner media from burner pan. 2. Vacuum burner compartment thoroughly. 3. Vacuum or brush with soft brush any dust in the burner pan. 4. Remove any lint from main burner and pilot. 5. Carefully replace the glass burner media. 6. Replace door. 44 Check: - Condition of doors, surfaces, surroundings, glass, glass seal, glass assembly, logs, firebox, pilot and burner flames. - Lubricate any moving parts (if applicable). - Obstruction of ventilation, air and termination cap, proper reassembly and resealing of the vent system. - Burner ignition, operation and air shutter adjustment. - Gas connections and fittings. - Clear area free from combustible materials. - Do not store or use gasoline or other flammable vapors and liquids in the vicinity of this appliance. PILOT AND BURNER FLAMES Visually check pilot and burner flames periodically Typical burner flames 45 8.3 GLASS REPLACEMENT WARNING Do not operate the appliance with any glass panel removed, cracked or broken. Replacement of the glass panels should be done by a qualified service person. WARNING Use only replacement glass, part number DV121G «Large Glass Panel» or DV121SG «Small Glass Panel» and «glass gasket», part number DV121GG or DV121SGG available from your distributor or installer. Do not use substitute materials. The glass door cannot be replaced except by the manufacturer. Do not strike or slam the glass panels. CAUTION Always use gloves when handling broken glass. REMOVING THE DOOR ***NOTE: Take attention not to cut yourself while removing broken glass pieces, always use thick and resistant gloves to handle broken glass. *** - BE CAREFUL WHEN REMOVING THE DOOR, UNEXPECTED BROKEN GLASS PIECES MIGHT FALL OFF. INSTALLING THE NEW DOOR ASSEMBLY 46 47 8.4 BATTERY REPLACEMENT The electronic ignition system of this device requires a 1.5V AA battery to operate. If the battery is empty and no spark is produced at the driver, replace the battery with the correct type. 48 AMADEO – PROFLAMME 885 INTERMITTENT PILOT IGNITION VALVE WARNING The following instructions are for the system with intermittent pilot ignition valve PROFLAMME 885. For instructions on constant pilot ignition valve - NOVA 884, refer to pages 64-74 of this manual. 49 1. ELECTRICAL WIRING 50 2. INITIALIZING THE SYSTEM FOR THE FIRST TIME 1. Position the rocker switch ON / OFF and CPI / IPI switch in the closed position. 2. Ensure that four AA batteries are in the battery compartment of the emergency block and the cursor is in "REMOTE" position. 3. Install three AAA batteries types in the battery compartment located at the bottom of the remote. 4. Connect the IFC control module to the power supply. 5. Press the red button SW1 on IFC module, the unit will beep three time to indicate that it is now possible to synchronize the remote control within 10 seconds. 6. Pus the ON button on the remote. The receiver will emit four "beeps" to indicate that the remote has been accepted. 7. System has now initialized. 51 3. LIGHTNING INSTRUCTIONS FOR YOUR SAFETY, READ BEFORE LIGHTING WARNING : If you do not follow these instructions exactly, a fire or explosion may result causing property damage, personal injury or loss of life. A. This appliance is equipped with an automatic intermittent pilot. Follow the instructions below to the letter. B. BEFORE LIGHTNING, smell all around the appliances area for gas. Be sure to smell next to the floor because some gas is heavier than air and will settle on the floor. WHAT TO DO IF YOU SMELL GAS Do not try to light any appliance. Do not touch any electric switch ; do not use any phone in your building Exit the building Immediately call your gas supplier from a neighbor’s phone. Follow the gas supplier’s instructions. C. Use only your hand to push in or turn the gas control knob. Never use tools. If the knob will not push in or turn by hand, don’t try to repair it, call a qualified service technician. Force or attempted repair may result in a fire or explosion. D. Do not use this appliance if any part has been under water. Immediately call a qualified service technician to inspect the appliance and to replace any part of the control system and any gas control which has been under water. LIGHTING INSTRUCTIONS 1. STOP ! Read the safety information above on this label. FIRST LIGHTING 2. Open bottom louver panel to access control devices that are attached to the appliance. 3. Set the On-Off switch to the Off position. 4. Verify that the batteries are functional and well placed in the standby power case. 5. Ensure that the indicator on the control box is not flashing. 6. Ensure that the device is powered by AC (wall outlet). 7. Make sure the gas inlet valve is open. 8. Ensure that the batteries are functional and properly installed in the remote control. Flick the switch to "ON" position 9. Close the bottom louver. Press the "ON / OFF" button on the remote. The controller must issue a single beep to confirm receipt of the signal. (In case of malfunction please refer to the programming guide on the remote). A spark should appear on the pilot and repeat until the pilot flame lights. (This step may take a few seconds). The main flame should light within a few seconds. 52 NORMAL LIGHTING APPLIANCE MAY START MANUALLY (1) - OR AUTOMATICALLY WITH THE THERMOSTAT (2) 1. Press the "ON / OFF" button on the remote. Make sure the thermostat is set to "OFF" The controller must issue a single beep to confirm receipt of the signal. (In case of malfunction please refer to the programming guide on the remote) A spark should appear on the pilot and repeat until the pilot flame lights. (This step may take a few seconds) The main gas flame should light within a few seconds. The flame will remain lit until you press the "ON / OFF" button again. 2. Press the "ON / OFF" button on the remote. The controller must issue a single beep to confirm receipt of the signal. (In case of malfunction please refer to the programming guide on the remote) A spark should appear on the pilot and repeat until the pilot flame lights. (This step may take a few seconds) A spark should appear on the pilot and repeat until the pilot flame lights. (This step may take a few seconds) Adjust the desired temperature on the remote. If the room temperature is higher than the desired flame extinguishes. When the remote thermometer detects a temperature lower than the target, the flame is lit. If the remote control is in "INTELLIGENT THERMOSTAT" mode flame lights and the intensity is modulated by remote control. HOW TO TURN OFF GAS TO APPLIANCE 1. 2. 3. 4. Turn the unit off with the remote. Make sure it is not in thermostat mode. (see Figure) Open bottom louver to access the control panel. Close the switch. Close the bottom louver. IN CASE OF PROLONGED ABSENCE 1. 2. 3. 4. 5. 6. Turn the unit off with the remote. Make sure it is not in thermostat mode (see diagram) Open bottom louver to access the control panel. Close the switch. Close the red valve. Do not disconnect the power supply, this would cause the discharge of backup batteries. Close the bottom louver. 53 4. REMOTE 54 OPERATING PROCEDURE TEMPERATURE INDICATION DISPLAY With the system in the “OFF” position, press the Thermostat Key and the Mode Key at the same time. Look at the LCD screen on the remote to verify that a C or F is visible to the right of the Room Temperature display. TURN ON THE APPLIANCE With the system OFF, press the ON/OFF Key on the remote. The remote display will show some other active Icons on the screen. At the same time the Receiver will activate the appliance. A single “beep” from the Receiver will confirm reception of the command. TURN OFF THE APPLIANCE With the system ON, press the ON/OFF Key on the remote. The remote LCD display will only show the room temperature. At the same time the Receiver will turn off the appliance. A single “beep” from the Receiver confirms reception of the command. REMOTE-FLAME CONTROL The proflame has six (6) flame levels. With the system on, and the flame level at the maximum in the appliance, pressing the Down Arrow Key once will reduce the flame height by one step until the flame is turned off. The Up Arrow Key will increase the flame height each time it is pressed. If the Up Arrow Key is pressed while the system is on but the flame is off, the flame will come on in the high position. A single “beep” will confirm reception of the command. 55 ROOM THERMOSTAT (REMOTE OPERATION) The Remote Control can operate as a room thermostat. The thermostat can be set to a desired temperature to control the comfort level in a room. To activate this function, press the Thermostat Key. The LCD display on the will change to show that the room thermostat is “ON” and the set temperature is now displayed. To adjust the set temperature, press the Up or Down Arrow Keys until the desired set temperature is displayed on the LCD screen of the remote. SMART THERMOSTAT (WITH THE REMOTE) The Smart Thermostat function adjusts the flame height in accordance to the difference between the set point temperature and the actual room temperatures. As the room temperature gets closer to the set point the Smart Function will modulate the flame down. To activate this function, press the Thermostat Key (Fig. 1) until the word "SMART" appears to the right of the temperature bulb graphic (Fig. 11). To adjust the set temperature, press the Up or Down Arrow Keys until the desired set temperature is displayed on the LCD screen of the remote. Note: When Smart Thermostat is activated, manual flame height adjustment is disabled. 56 CONTINOUS PILOT / INTERMITTENT PILOT (CPI/IPI) SELECTION With the system in "OFF" position press the Mode Key to index to the CPI mode icon. Pressing the Up Arrow Key will activate the Continous Pilot Ignition mode (CPI). Pressing the Down Arrow Key will return to IPI. A single “beep” will confirm the reception of the command. NOTE: If the system is equipped with a CPI/IPI toggle switch: Set the CPI/IPI switch to CPI position (switch closed) to enable remote CPI/IPI operation. Set the CPI/IPI switch to IPI position (switch open) to disable remote CPI/IPI operation. The system will now work in IPI mode only regardless of the selection on the remote control hand set. KEY LOCK This function will lock the keys to avoid unsupervised operation. To activate this function, press the MODE and UP Keys at the same time. To de-activate this function, press the MODE and UP Keys at the same time. LOW BATTERY POWER DETECTION The life span of the remote control batteries depends on various factors: quality of the batteries used, the number of ignitions of the appliance, the number of changes to the room thermostat set point, etc. When the remote batteries are low, a Battery Icon will appear on the LCD display of the remote (Fig. 23) before all battery power is lost. When the batteries are replaced this Icon will disappear. 57 5. INSTALLATION PROCEDURE FOR THE CONVERSION KIT WARNING À LIRE ATTENTIVEMENT AVANT L’UTILISATION DU KIT DE CONVERSION This conversion kit must be installed by a qualified service agency according to the manufacturer's instructions and all applicable codes and regulations of the authority having jurisdiction. If these instructions are not followed exactly, this can create a fire, explosion or production of carbon monoxide and cause property damage, injury or death. The qualified service agency is responsible for the installation of this kit. The installation is not proper and complete until you have verified the operation of the converted appliance as specified in the instructions supplied with this kit. See the user manual or the approval of the device plate trimmings gas pressures at the inlet and the manifold, and the size of the burner orifice. COMPONENTS FOR THE CONVERSION OF NATURAL GAS TO PROPANE Pressure regulator assembly (with red tip) Main burner orifice (hole diameter of 1,5mm) Identification label Two screws Tie wrap Nozzle pilot COMPONENTS FOR THE CONVERSION OF PROPANE TO NATURAL GAS Pressure regulator assembly (with black tip) Main burner orifice (hole diameter of 2,5mm) Identification label Two screws Tie wrap Nozzle pilot 58 Installation instructions Installation instructions are the same regardless the gas converts. Installation of assembly pressure regulator 1. Remove the bottom panel on the same side as the pressure regulator. 2. Close the gas supply by turning the knob on the control valve to the « OFF » position. 3. Remove the battery. 4. Unpplug the X6 connector. 5. Remove the two screws holding the pressure regulator to the valve body then remove it. 6. Connect the cable from the new pressure regulator in the X6 connector. 7. Screw the new pressure regulator on the valve body ensuring that the rubber seal is correctly positioned. 59 Installation of main burner orifice 1. Remove the glass door assembly of the fireplace front by loosening the two hooks of the notch in the door bracket. 2. Remove the floor simply by lifting. 3. Remove the burner, taking care to first remove the screws from both sides and then withdraw the burner primary air adjustment box. After his release, carefully remove the burner from the combustion chamber. 4. Replace the orifice of the main burner with the new one using a deep socket and a deep socket ½ inch. 60 5. Remove the spring clip from the head of the pilot. 6. Using an Allen key unscrew the nozzle of the burner. Replace the nozzle with the one provided in the conversion kit. 7. Replace the head of the pilot. 8. Replace the burner, ensuring that the output of the gas is entering the burner pipe and tighten the two screws. 9. Replace the glass door assembly by attaching the two hooks on the support slot door. 10. Reinstall the glass assembly following the instructions of this manual door. 11. Complete the required information on the label is supplied with the conversion kit. 12. Attach the conversion label to a location near the gas control valve where it is easily visible to the operator. 13. Perform pressure tests and gas leak before the rest of the installation of the fireplace. 61 PRIMARY BURNER AIR ADJUSTMENT The fireplace also includes a primary burner air adjustment system. This is only used when converting from natural gas to LP gas (propane). For natural gas, the primary air adjuster screw should be turned fully in to restrict the amount of primary air reaching the burner. For propane, the adjuster screw should be backed out to the fully-open position to admit maximum primary air to the burner. The screw should not be unscrewed totally and should stay in place in its tapped hole. The primary air adjuster screw is located under the firebox and is accessed by opening the bottom louver panel. Sometimes the adjustment screw is unscrewed but the adjustment flap doesn’t follow, little taps around the screw should get the shutter box’s flap coming down. PRIMARY AIR ADJUSTER SCREW LOCATION UNDER FIREBOX LEAK TESTING The gas supply piping should have a separate gas shut-off valve featuring 1/8” NPT tapping upstream of the valve. The gas control valve must be disconnected from the gas supply piping system during any pressure testing of that system at test pressures in excess of 1/2 psi (3.5kPa). The fireplace must be isolated from the gas supply piping system by closing the main control valve during any pressure testing of the gas supply system at test pressures equal to or less than ½ psi (3.5kPa). After the gas supply has been connected, apply a soapy water solution to all the fittings to check for gas leaks. Never use a flame to test for leaks. NOTE: The instructions for conversion from LP Gas (Propane) to Natural Gas are essentially identical other than utilizing the Natural Gas conversion kit components. 62 AMADEO – NOVA 844 Constant pilot ignition valve ATTENTION The following instructions are for the system with constant pilot ignition valve – NOVA 844. For instructions on intermittent pilot ignition valve– PROFLAMME 885, refer to pages 50 à 62 of this manuel. 63 1. ELECTRICAL WIRING This fireplace will work without any electrical supply. WARNING Electrical connections should only be performed by a qualified, licensed electrician. All wiring shall be in compliance with all local, city, and state codes. The appliance, if installed, must be electrically grounded in accordance with local codes, or in the absence of local codes, with the National Electrical Code ANSI/ NFPA 70 (latest edition) and Canadian Electrical Code, CSA C22.1. Do not connect 110-120 VAC to the Remote Wall Switch. The appliance will malfunction or destroyed Label all wires before disconnecting when servicing controls. Wiring errors can cause improper and dangerous operation. 64 2. INITIALIZING THE SYSTEM FOR THE FIRST TIME Verify that 4 AA batteries are in the battery compartment of the battery pack. Install three AAA batteries types in the battery compartment located at the bottom of the remote. Position the slide switch with three positions to "REMOTE". Insert one end of a paper clip or similar object into the hole marked "PRG" on the receiver cover. The receiver will beep three times to indicate that it is ready to be synchronized with a remote control. 5. Push the ON button on the remote. The receiver will emit four "beeps" to indicate that the remote has been accepted. The system is now initialized. 1. 2. 3. 4. 65 3. LIGHTNING INSTRUCTIONS WARNING IF YOU DO NOT FOLLOW THESE INSTRUCTIONS EXACTLY, A FIRE OR EXPLOSION MAY RESULT CAUSING PROPERTY DAMAGE, PERSONAL INJURY OR LOSS OF LIFE. FOR YOUR SAFETY, READ BEFORE LIGHTING A. This appliance has a pilot which must be lighted by hand. When lighting the pilot, follow these instructions exactly. B. BEFORE LIGHTING, smell all around the appliance area for gas. Be sure to smell next to the floor because some gas is heavier than air and will settle on the floor. WHAT TO DO IF YOU SMELL GAS: Do not try to light any appliance. Do not touch any electrical switch; do not use any phone in your building. Immediately call your gas supplier from a neighbor’s phone. Follow the gas supplier’s instructions. If you cannot reach your gas supplier, call the fire department. C. Use only your hand to push in or turn the gas control knob. Never use tools. If the knob will not push in, or turn by hand, do not try to repair it, call a qualified service technician. Forced or attempted repair may result in a fire or explosion. D. Do not use this appliance if any part has been under water. Immediately call a qualified service technician to inspect the appliance and to replace any part of the control system which has been under water. LIGHTING INSTRUCTIONS 1. STOP! Read the safety information above on this label. 2. Rotate the bottom louver panel to the open position to access gas controls. It is hinged at the bottom. 3. Set the ON-OFF switch in the “OFF” position or set the remote control to the “OFF” position or set the thermostat to the lowest setting. 4. Turn off all electrical power to appliance. 5. Push gas control knob in slightly and turn clockwise to “OFF” NOTE : Knob cannot be turned form “PILOT” to “OFF” unless knob is pushed in slightly. 6. Wait five (5) minutes to clear out any gas. Then smell gas, including near the floor. If you then smell gas, STOP! Follow “B” in the safety information below. If you don’t smell gas, go to next step. 7. Find pilote – look in the front of the firebox. 8. Turn the knob on the gas control counter 9. Push in the control knob all the way and hold in. The valve includes an electronic ignition system for the pilot. With the valve control knob fully clockwise to “PILOT”. depressed, sparking should be visible on the pilot electrode. Continue to hold the control knob in for about one (1) minute after the pilot is lit. Release knob and it will pop back up. Pilot should remain lit. If it goes out, repeat steps 4 trough 8. If the knob does not pop up when released, stop and immediately call your service technician or gas supplier. If the pilot will not stay lit after several tries, turn the gas control knob to OFF and call your service technician or gas supplier. 10. Turn the gas control knob counter clockwise to “ON”. 11. Turn on all electric power to the appliance. 12. Switch the ON-OFF switch to the “ON” position or set the remote control to the “ON” position or set the thermostat to the desired setting. 13. Close the bottom louver panel. 66 TO TURN OFF GAS TO APPLIANCE 1. 2. 3. 4. Rotate the bottom louver panel to the open position to access the gas controls. It is hinged at the bottom Switch the ON-OFF switch to “OFF” position or set the remote control to the “OFF” position or set the thermostat to the lowest setting. Turn off all the electric power to the appliance. Push in the gas control knob slightly and turn clockwise to “OFF”. Do not force. 5. Close the bottom louver panel. 67 4. REMOTE 68 OPERATING PROCEDURE TEMPERATURE INDICATION DISPLAY With the system in the “OFF” position, press the Thermostat Key and the Mode Key at the same time. Look at the LCD screen on the remote to verify that a C or F is visible to the right of the Room Temperature display. TURN ON THE APPLIANCE With the system OFF, press the ON/OFF Key on the remote. The remote display will show some other active Icons on the screen. At the same time the Receiver will activate the appliance. A single “beep” from the Receiver will confirm reception of the command. TURN OFF THE APPLIANCE With the system ON, press the ON/OFF Key on the remote. The remote LCD display will only show the room temperature. At the same time the Receiver will turn off the appliance. A single “beep” from the Receiver confirms reception of the command. ROOM THERMOSTAT (REMOTE OPERATION) The Remote Control can operate as a room thermostat. The thermostat can be set to a desired temperature to control the comfort level in a room. To activate this function, press the Thermostat Key. The LCD display on the will change to show that the room thermostat is “ON” and the set temperature is now displayed. To adjust the set temperature, press the Up or Down Arrow Keys until the desired set temperature is displayed on the LCD screen of the remote. 69 KEY LOCK This function will lock the keys to avoid unsupervised operation. To activate this function, press the MODE and UP Keys at the same time. To de-activate this function, press the MODE and UP Keys at the same time. LOW BATTERY POWER DETECTION The life span of the remote control batteries depends on various factors: quality of the batteries used, the number of ignitions of the appliance, the number of changes to the room thermostat set point, etc. When the remote batteries are low, a Battery Icon will appear on the LCD display of the remote (Fig. 23) before all battery power is lost. When the batteries are replaced this Icon will disappear. 70 5. INSTALLATION PROCEDURE FOR THE CONVERSION KIT WARNING This conversion kit shall be installed by a qualified service agency in accordance with the manufacturer’s instruction and all applicable codes and requirements of the authority having jurisdiction. If the information in these instructions is not followed exactly, a fire, explosion or production of carbon monoxide may result causing property damage, personal injury or loss of life. The qualified service agency is responsible for the proper installation of this kit. The installation is not proper and complete until the operation of the converted appliance is checked as specified in the manufacturer’s instructions supplied with the kit. CAUTION The gas supply shall be shut off prior to disconnecting the electrical power, before proceeding with the conversion. 1. Make sure that the gas supply to the fireplace is off. Also, set the control valve knob to the “OFF” position. 2. Open the front glass panel assembly from the fireplace. Refer to the Glass replacement section on the present manual for directions about how to remove the glass assembly. 3. Remove the burner assembly by removing the two screws that secure the grate to the firebox and then by sliding the burner to the left to disengage the ventury from the main burner orifice. Once disengaged, carefully lift the burner up and out of the firebox. 4. Remove the clip, pull up and remove the pilot cap to expose the pilot orifice. 5. Unscrew the pilot orifice and install the pilot orifice from the kit and replace the pilot cap. 71 6. Remove the main burner orifice with a socket wrench. It is located on the right side of the inside of the burner sink. To prevent damage to the gas fittings, be sure to use a second wrench (open-ended) to secure the elbow that the orifice threads into. Next, install the gas main burner orifice included with the conversion kit. Using an open end wrench on the orifice holding elbow and a socket wrench on the orifice, carefully tighten the orifice until it is secure. 7. Primary air adjustment must be open for propane gas facilities, by loosening the screw shown in the next picture opens the flap and let’s enter the air with the injected gas. 8. If your fireplace is equipped with a convertible valve (model # ending in 844), refer to steps 10 and subsequent, the conversion kit you need is PNK2-844. If your fireplace is equipped with a non-convertible valve (model # ending in refer to Step 9, then skip to step 17, the conversion kit you need is 644), PNK3-644. Valve Convertible (844) Non-Convertible Valve (644) 9. If your valve is non-convertible, you must install a conversion kit illustrated valve. 10. If your valve is convertible. Using the tip of your fingers, remove the black cap from top of knob. See Figure 1. 11. Remove the center screw by turning it counterclockwise with a hexagonal wrench 5/32 in. or 4 mm. See Figure 2 72 12. Make sure the screw is clean; clean if necessary. 13. Turn the screw. See Figure 3. 14. Using the hex key tighten (Without excess) the screw. See Figure 4. 15. Make sure you see the red ring of the screw in the case of a conversion of NG to LPG. See Figure 5 16. Replace the protective cap. See Figure 6. 17. Reinstall burner by reversing step 3 above. 18. Reinstall the glass following the instructions of this manual. 19. Complete the required information on the conversion label (This unit has-been converted from NG to LP) is supplied with the conversion kit fuel. 20. Attach the conversion label to a location near the gas control valve where it is easily visible to the operator. 21. Perform pressure tests and gas leak before the rest of the installation of the fireplace. 73 74 PRIMARY BURNER AIR ADJUSTMENT The fireplace also includes a primary burner air adjustment system. This is only used when converting from natural gas to LP gas (propane). For natural gas, the primary air adjuster screw should be turned fully in to restrict the amount of primary air reaching the burner. For propane, the adjuster screw should be backed out to the fully-open position to admit maximum primary air to the burner. The screw should not be unscrewed totally and should stay in place in its tapped hole. The primary air adjuster screw is located under the firebox and is accessed by opening the bottom louver panel. Sometimes the adjustment screw is unscrewed but the adjustment flap doesn’t follow, little taps around the screw should get the shutter box’s flap coming down. PRIMARY AIR ADJUSTER SCREW LOCATION UNDER FIREBOX LEAK TESTING The gas supply piping should have a separate gas shut-off valve featuring 1/8” NPT tapping upstream of the valve. The gas control valve must be disconnected from the gas supply piping system during any pressure testing of that system at test pressures in excess of 1/2 psi (3.5kPa). The fireplace must be isolated from the gas supply piping system by closing the main control valve during any pressure testing of the gas supply system at test pressures equal to or less than ½ psi (3.5kPa). After the gas supply has been connected, apply a soapy water solution to all the fittings to check for gas leaks. Never use a flame to test for leaks. NOTE: The instructions for conversion from LP Gas (Propane) to Natural Gas are essentially identical other than utilizing the Natural Gas conversion kit components. 75 TROUBLESHOOTING STANDING PILOT IGNITION SYMPTOM POSSIBLE CAUSE 1. Spark igniter will not light pilot after repeated triggering of the piezo igniter. A. Wire disconnected. B. Defective igniter. C. No gas or low gas pressure. D. No Propane/LPG in tank 2. Pilot will not stay lit after carefully following lighting instructions. A. Defective thermocouple B. Defective valve 3. Pilot burning, valve knob turned to “ON”, switch is turned to “ON” but burner will not ignite. A. Defective switch, wall switch, remote control or wire B. Pilot flame too small C. Defective or malfunctioning thermopile D. Defective valve SOLUTION A. Open door and check to make sure wire is connected to the igniter and battery box. B. Check for spark at electrode and pilot. If no spark and electrode wire is properly connected, has proper grounding, replace pilot assembly. C. Check remote/manual shut off valve from fireplace. Low pressure can be caused by bent lines, restricted lines, and low line pressure. Consult with plumber or gas supplier. D. Check Propane/LPG tank. Refill tank. A. Check that thermocouple flame impinges on thermocouple. Clean and/or adjust pilot for maximum flame impingement. Ensure that the thermocouple connection at the gas valve is fully inserted and tight. Disconnect the thermocouple from the valve, place one voltmeter lead wire on the tip of the thermocouple and the other meter lead wire on the thermocouple copper lead. Start the pilot and hold the valve knob in. If the meter reading is less than 15 mV, replace pilot assembly. B. If thermocouple is producing more than 15 mV, replace faulty valve. A. Check switch and wire for proper connection. Place jumper wires across terminals of switch. If burner comes on, replace defective switch. If the switch is OK, repeat the same procedure on the remote control. If the burner comes on, replace remote control. Place jumper wire across wire at gas valves (terminals marked TH and TP/TH). If burner comes on, wires are faulty or connections are bad. Replace wire. B. If pilot flame is not close enough to the thermopile, adjust the pilot flame. C. Check thermopile wire connections to make sure all are tight and that the thermopile is fully inserted into pilot assembly. Check the thermopile with a voltmeter. Connect leads to TP and TP/TH terminals on the control valve. If meter reading is below 500 mV, 76 4. Frequent pilot outage problem. 5. The pilot and main burner extinguish while in operation A. Pilot flame may be too high or too low, causing pilot safety to drop out B. Pilot injector’s seat might be dirty or the injector defective. A. Inner vent pipe leaking exhaust gases back into system B. Horizontal vent improperly pitched C. Improper vent cap installation D. Turn valve knob to “On” and switch to “ON.” Take a reading at the thermopile leads (TP & TP/TH) on the valve. If the meter reads greater than 175 mV and the burner does not light, replace defective valve. A. Clean and adjust the pilot flame for maximum flame impingement on the thermocouple. A. Remove the pilot injector and clean its seat by blowing air. If this doesn’t correct the problem, change the pilot injector. A. Check for flue product leak. Replace defective pipe section. B. Check horizontal-venting piping is running upward 1/4" per foot. Do not run the pipe level or downward. C. Check for proper installation and freedom from debris or blockage GENERAL TROUBLESHOOTING SYMPTOM 1. Glass Soot POSSIBLE CAUSE A. smoke occur in flame B. primary air supply to the burner is insufficient C. LPG conversion improperly conducted 2. Flame burn blue and lifts off burner (ghosting) A. Insufficient oxygen being supplied SOLUTION A. position the glass burner media correctly, Inspect the injector and air intake area. Make sure this area does not have any blockage from debris and clean. Check gas supply. A. Open the primary air adjustment with the screw by the gas supply tube on the air intake bottom, see section concerning the PRIMARY BURNER AIR ADJUSTMENT page 26 A. Verify the main burner orifice to be certain that nothing blocks or deviate gas injection. Verify the other steps of the propane conversion. A. Ensure that the vent cap is installed properly and free of debris. Ensure that the vent system joints are tight and have no leaks. Ensure that no debris has been blocking the inner air intake at the bottom right of the combustion chamber. Ensure that the glass is properly secure and latched. Ensure the gas jet fitting is not covered by glass burner media. 77 # SPARE PARTS 1 2 3 4 5 6 7 8 9 10 11 12 13 14 15 16 17 18 19 20 21 22 23 24 25 26 27 28 29 30 31 32 33 Small door Glass for small door Small glass gasket Big door Glass for big door Big glass gasket Door hook Spring Small louver assembly Small Clean face louver Big louver assembly Big Clean face louver Controller box Battery holder Inlet pipe burner Switch Spark generator Valve Valve core Control knob Burner nozzle Nozzle housing Ceramic fiber seal of the pilot General admission pipe Pilot Pilot protective cap Burner Left-sided pilot decorative floor Right-sided pilot decorative floor Chemney side decorative pannel Big door side decorative pannel Small door side decorative pannel Glass granulate 78 Spare parts are available from: SOCA INDUSTRIES INC. 11740 PHILIPPE-PANNETON MONTREAL,QC H1E 4G4 79 CHIMNEY ACCESSORIES 80 INSTALLATION RECORDS THE FOLLOWING INFORMATION MUST BE RECORDED BY THE INSTALLER FOR WARRANTY PURPOSES AND FUTURE REFERENCE. SOLEO Model: Name of Owner: Address: _____________________________________ _____________________________________ _____________________________________ _____________________________________ _____________________________________ Phone: _____________________________________ Name of installer: _____________________________________ Address: _____________________________________ _____________________________________ _____________________________________ Phone: _____________________________________ Distributed by: SOCA INDUSTRIES INC. 11740 PHILIPPE-PANNETON MONTREAL,QC H1E 4G4 81 LIMITED LIFETIME WARRANTY LIFETIME WARRANTY The following components are warranted by a complete warranty for 5 years for the original owner and, successively, a 20 years degressive lifetime warranty: Firebox and Burner. ONE YEAR WARRANTY The following components are warranted for one year to the original owner from date of installation, subject of proof of purchase: All components of the Direct Vent Gas Fireplace, except the glass. BASIC WARRANTY SOCA INDUSTRIES INC warrants the components and materials in your gas appliance, except the glass, to be free from manufacturing and material defects for a period of one year from date of installation. Beyond this period, if any of the components, except the valve and mobile parts, manufactured by SOCA INDUSTRIES in the appliance are found defective in materials or workmanship, SOCA INDUSTRIES INC will, at its option, replace or repair the defective components at no charge to the original owner (parts only, labor not included). Any product presented for warranty repair must be accompanied by a dated proof of purchase. This Limited Lifetime Warranty is subjected to exclusions and conditions below. 1234- This warranty is not transferable; it applies to original owner only. All components and parts made by others manufacturers. Any modifications to original product from SOLEO. The warranty will be void if: 4.1 The fireplace is not installed with a complete, SOCA INDUSTRIES INC approved venting system. 4.2 The instructions in this manual and the local codes are not completely satisfied. 4.3 The appliance is not installed with local building codes and with a qualified installer in accordance to the installation instructions from SOCA INDUSTRIES INC. 4.4 The appliance is not operated and maintained correctly according to the operating instructions supplied with the appliance. 4.5 The firebox/burner assembly damage by accident, neglect, misuse, abuse, alteration, negligence of others, including shipping and handling. This warranty is expressly of other warranties, express or implied, including the warranty of merchantability fitness for purpose and all other obligations or liabilities. SOCA INDUSTRIES INC does not assume for any other obligations or liability in connection with the sale or use of the appliance. In states that do not allow limitations on how long an implied warranty lasts, or do not allow exclusion of indirect damage, those conditions and exclusions may not apply to you. You may also have additional rights not covered in this Limited Lifetime Warranty. SOCA INDUSTRIES INC reserves the right to investigate any and all claims against the Limited Lifetime Warranty and decide upon method of settlement. 82


















































































