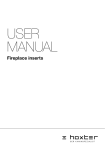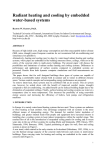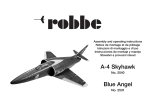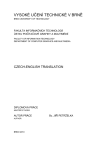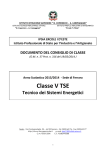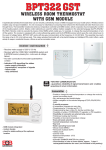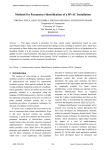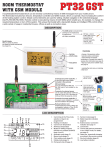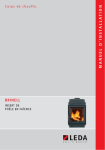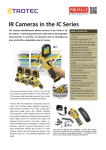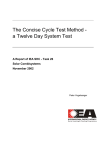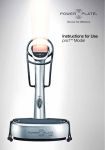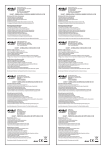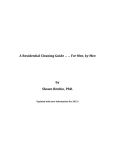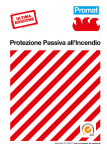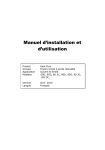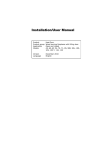Download Manual for installation
Transcript
Manual for installation Hot-air fireplace insert Contents 1. Introduction 3 2. Checking the product 3 3. Correct positioning of the fireplace insert 4 4. Transport 4 5.Positioning the fireplace insert 5 6. Removing the transport securings (only for liftdoors) 6 7. Gas outlet variants 6 8. Connection To the chimney 8 9. Air supply for burning 8 10. Dismantling the door 9 11. Closing the door 12 12. Installing the frames 14 13. Installing the fireplace insert 16 14. P ermitted insulating materials 19 1. Introduction - B efore starting work, carefully read this manual. - W e do not bear any liability for any damage that may occur as a result of complying with the instructions in this manual, which will also invalidate they warranty. - Injury and damage to the materials may occur if the procedure is not followed correctly. - F ollowing this manual and ensuring professional installation will result in energy saving and ecological operation. - W hen assembling the consumer appliance, follow all local regulations and regulations regarding national and European standards. - K eep this manual in a safe place. 2. Checking the product Immediately after receipt of the consignment, check: that there is no visible damage that all movable parts and mechanisms are functional that the consignment is fully complete and contains: - Installation and User Manual - W arranty Certificate - b ox with glove and lighter Immediately notify your supplier of any potential defects and discrepancies. 3 3. Correct positioning of the fireplace insert When choosing the correct position for the fireplace insert, the following requirements should be taken into consideration: - T he position of the fireplace insert must be approved by the construction supervisor (chimney foreman). - A sufficient air supply must be ensured in the room. Burning 1 kg of the wood requires approximately 12 m3 of air. - There must not be any electric cables running through the wall or ceiling where the fireplace insert will be installed. - The distances from walls and floors as well as distances from electricity cables and flammable materials in walls and ceilings, e.g. wooden beams, must also be taken into account. - The consumer appliance must be positioned on a floor with the respective floor load capacity. The fireplace must not be positioned in rooms: - where there is no air supply for burning - where flammable and explosive substances or mixtures are processed, stored or produced - where by the exhaustion of air, the under-pressure originates towards outdoor environment (ventilators, fume hoods, ventilation and heating equipment, ventilation driers, etc.) 4. Transport - H andling the fireplace insert is made easier by using the transport handles which can be inserted into the on the body of the fireplace insert (Fig. 1). - B efore transporting, make sure that both the ejection mechanism of the doors (applicable to fireplace inserts with liftdoors) and linning of the fireplace are secured. 4 fig. 1 5. P ositioning the fireplace insert - T he fireplace insert must be positioned on a base with the respective load-bearing capacity. - T he fireplace insert must be positioned on the foundation plate, not on an unstable or movable surface. - T he distance of the fireplace insert from the floor can be regulated by turning the legs (Fig. 2). Use the adjustable legs to balance out a height difference of up to 6 cm (only 1 cm for corner inserts). The fireplace insert must then be balanced horizontally. fig. 2 5 6. R emoving the transport securings (only for liftdoors) - A fter positioning the fireplace insert, remove the two transport securings that prevent damage to the lift-down door mechanism, see Fig. 3 (the transport securings on both sides of the fireplace insert are clearly marked). - A fter removing of the securings, check the movement of the door. If there are any defects, inform your supplier and stop the installation work. fig. 3 7. Gas outlet variants Extracting smoke from the fireplace depends on how the fireplace insert is combined with an accumulating flue system. We supply the following versions: - cast cupola version (Fig. 4a): - recommended for connection to the accumulating flue system with an external diameter of 180 mm - available for models: HAKA 37/50, HAKA 63/51, HAKA 67/51, ECKA 67/45/51 - h eat-air exchanger version (Fig. 4b): - recommended for direct connection to chimneys with external diameters of 200 mm (150 mm for HAKA 37/50) - available for models: HAKA 37/50, HAKA 63/51, HAKA 67/51, ECKA 67/45/51 6 - cast adapter version (fig. 4c): - recommended for connection to accumulating rings with external diameters of 440 mm - available for models: HAKA 37/50, HAKA 63/51, HAKA 67/51, ECKA 67/45/51 fig. 4a fig. 4B fig. 4C - version with rear smoke extraction (Fig. 5a): - recommended for connection to the accumulating flue system or for direct connection to the chimney. - available for models: ECKA 50/35/45, ECKA 90/40/40 and UKA series - the unused outlet (upper or lower) can be used as revision hole - version with direct smoke extraction (Fig. 5b): - recommended for connection to the accumulating flue system or for direct connection to the chimney. - available for models: HAKA 89/45, HAKA 89/45 T, HAKA 89/72, HAKA 110/51 fig. 5A fig. 5B 7 8. Connection To the chimney - B efore connecting the fireplace insert to the chimney, check the size and condition of the chimney (according to the DIN 18160 directives and standards). The correct operation of the chimney according to DIN EN 13384 must be signed by legal authority. When making the chimney calculations, you must include the parameters of the fireplace insert. When the door is open (when adding wood) a safer quantity of air and combustion gases are taken away than during normal operation. - T he flue channels must not be reduced to smaller diameters. - M ore than one heat source may be connected to one chimney only if the heat source is equipped with self-closing door mechanism and is certified according to EN 13229 A1. Consequently, the calculation must be according to the standard DIN EN 13384, paragraph 2. - F ollow standards EN 73 4201, DIN 18160, DIN 18896 or the regulations for this type of consumer appliance in the country of installation. Connection / chimney flue - T he parts used for connections must be designed according to standard DIN EN 13384. - A steel tube (chimney flue) designed for connecting the fireplace insert to the chimney and containing a CE label can be used (the minimum thickness of the wall is 2 mm, for stainless steel, 1 mm). - If the draught in the chimney during the operation of fireplace insert is too high (more than 20 Pa), it is recommended to install a chimney flap. In this case, make sure that: - the flap is not automatically closed - the flap has easy and clear control and the closed and open positions are marked - the flap has holes in the net section of at least 3 % of the size of the total cross-section of the flap, however, a minimum of 20 cm2. 9. Air supply for burning - The fireplace insert must only be operated in rooms with a sufficient supply of air for burning. Equipment for extracting air (e.g. ventilation equipment, steam exhausting unit), which is operated with the fireplace insert in one room, may interfere with the air supply into the fireplace insert. In such an event, make sure that in the room no under-pressure occurs compared with the outdoor environment. - For problem-free operation, a suitable supply of air must flow into the flange in the lower part of the insert (Fig. 6a): 8 - To supply air, it is recommended to use the shortest possible route and to deviate from the direction of the line only if strictly necessary. - Use work diagrams (see the professional regulations for fireplace specialists - TR-OL) and determine the cross-section of the air supply line. - The air supply line must be from fireproofed form stable material. - Remove the insulation from the air supply line to prevent condensation. - For models HAKA 89/45T, 89/72, 110/51 and UKA series can the flange be refitted on the other side of the fireplace insert. The unused hole must be blinded (Fig. 6b). fig. 6A fig. 6B 10. Dismantling the door Before starting the installation, it is recommended to dismantle the door to prevent any damage or soiling. Dismantle the door according to the type: 9 Vertically closing door (Fig. 7) Remove the cotter pin on the upper hinge (No. 1). Attach the side wrench (size 17) onto the lower hinge and lift the door upward (No. 2). Once the lower hinge is released from the frame, push the door outward (No. 3) and remove it downwards from the upper hinge. To re-fit the door, proceed the opposite way. fig. 7 Straight liftdoor (Fig. 8) Open the door into the position for cleaning the glass (No. 1). Make sure that the securings for the lifting mechanism are ejected (No. 2). Remove the arrester on the right lower door hinge (No. 3). Using Allen wrench (No.3) Dismantle the stoppers for opening the door (No. 4). Then move the door to the right so the left hinge is released and remove the door by moving it inwards (No. 5). To re-fit the door, proceed the opposite way. fig. 8 10 Corner liftdoor (Fig. 9A) Open the door into the position for cleaning the glass (No. 1). Make sure that the securings for the lifting mechanism are ejected (step No. 2). Remove the cotter pin on the upper door hinge (No. 3). Then move the door upwards to release the lower hinge and remove the door by moving it inwards (No. 4). To re-fit the door, proceed the opposite way. fig. 9A Three-sided liftdoor (Fig. 9B) Eject all levers in position for glass-cleaning (No. 1). Remove the cotter pin in the upper door hinge (No. 2) Remove the screws on the side doors. (No. 3). Remove the side doors (No. 4). To re-fit the door, proceed the opposite way. fig. 9B 3 3 2 2 1 1 1 1 3 3 4 34 3 3 3 3 1 1 1 1 6x 6x 11 11. Closing the door The door on the fireplace insert can be set to: A – a manually closing door A1 – a self-closing door The door is set to manual closing when it is manufactured, i.e. version A. Multiple chimney connections cannot be used with this version. To connect the fireplace insert to a multiple chimney air hole, the calculation must be in accordance with the standard DIN EN 13384 and the door be modified to self-closing, i.e. to version A1. When modifying the door to version A1, proceed as follows: Vertically closing door (Fig. 10) Remove the secure ring on the upper hinge (No. 1). On the lower hinge attach the side wrench, size 17, and lift the door upward (No. 2). Once the lower hinge is released from the frame, then using the wrench turn it in the direction of the fireplace (No. 3), to result in the biasing of the torsion spring. Then mount the door into the frame (No. 4) and re-secure the upper hinge with the stop as in No. 1. FIG. 10 Straight liftdoor and UKA series (Fig. 11) Remove the side parts of the linning of the fireplace so that the left and the right service hole to the counter-weight can be accessed (No. 1). Use Allen wrench No.3 dismantle both blindings (No. 2). The metal cover has to be bent off by UKA series. Then remove weights from both sides to allow the door to automatically close (No. 3). Re-attach both blindings and insert linning parts back (see No. 1 and No. 2). 12 fig. 11 Corner liftdoor (Fig. 12 – model ECKA 67/45/51, 90/40/40): ATTENTION: The door on these models cannot be balanced from the side of the burning chamber. Dismantle both covers of the weight mechanism from the rear of the fireplace insert (No. 1). Lower the door into the lower position so that the counter-ballast moves upward. Then remove as much ballast from both sides to allow the door to automatically close (No. 2). Re-attach both covers. fig. 12 Corner liftdoor (Fig. 13 – model 50/35/45) The closing mechanism on this model can be re-assembled either before or after positioning the fireplace insert. Open the door into the position for cleaning the glass (No. 1). Attach the counter-weight to the frame of the lifting mechanism (No. 2 and No. 3) – the weight is included with the delivery of the fireplace insert. Close the door again and check the operation of the lifting mechanism. 13 fig. 13 12. Installing the frames All covering, build-on frames and their respective screws and slip nuts (for liftdoors) for fixing the frame on the fireplace insert are included. When installing individual frames, proceed as follows: Installation of cover frames (Fig. 14) Attach the nuts on edge of the galvanized sheet of metal (No. 1). Fix the frame to the insert, attach the upper and lower sides of the frame with the screws (No. 2 and 3). fig. 14 14 Installation of build-on frames to straight door models (Fig. 15) Insert both sides of the build-on frame to the fireplace insert from inside of the lifting mechanism and attach the screws using wrench No. 8 (No. 1). To the edge of the galvanized sheet of metal attach the nuts. Attach the narrower part of the build-on frame using the screws (No. 2). Put the remaining part of the build-on frame on the fireplace insert and attach using screws (No. 3). Set the clearance on the perimeter of the frame and tighten all screws. fig. 15 Installation of build-on frames to corner liftdoor model (Fig. 16) Assemble the frame together in the corners (No. 1) On the fireplace insert remove the prepared rectangles on the upper and the lower end of the bars (No. 2). Attach to the edge of galvanized sheet of metal using the nuts and screws; fix the frame onto the fireplace insert (No. 3). The bars with the removable holes are adjustable; these can be pushed to the frame if necessary. fig. 16 15 13. Installing the fireplace insert - W hen assembling the consumer appliance, follow all local regulations and regulations related to national and European standards. - During the construction, pay special attention to regulations concerning fire safety, options for using materials and the size of the ventilation grids. - T he construction must enable access for cleaning the consumer appliance, chimney flue and chimney. - F igures 17a and 17b show individual safety elements and parts of the construction during the installation of the fireplace insert on a standard and protective wall. fig. 17A 16 fig. 17b 1.Wall 2. Insulation layer (chimney flue) 3. Connection / chimney flue 4. Insulation layer (rear wall) 5. Convection area 6. Grid for the inflow of convection air 7.Concrete slab min. 6 cm (for installation a protective ceiling) 8.Ceiling 9. Insulation layer (floor) 10. Air supply to the fireplace 11.Surroundings (of the room) 12. Insulation layer (ceiling) 13. Grid for extraction of convection air 14.Protective floor made from fireproof material 15. Insulation layer (sides) 16.Surroundings (of the room) 17.Radiation area 18. Flammable material 19. Ventilated radiation protection 20. Protective wall 21.Fire protection on the passage through the flue channel 22. Firewall from mineral material 23.Furniture for flammable materials at a distance of min 5 cm from the wall of the surroundings Convection area - If the hot-air jacket is not used, then between the fireplace insert and the insulation layer (4, 15) there must be a minimum gap of 6 cm on the rear and side areas. - The convection area must be insulated from all walls with the exception of walls which form the heat-exchange area of the surroundings. - The walls, floor and ceiling of the convection area must be clean and resistant to the abrasion. Flow of convection air from the hot-air jacket - All hot convectional piping must consist of form stable non-flammable materials. - When installing a hot-air jacket, the hose for the flow of hot air must be firmly connected to the flange of the hot-air jacket and to the input grid. Operation of the air grid (hypocaust) - The conventional air circulates in the closed shelling. The heat from the convectional area is transferred into the room through the heat-exchange areas of the surroundings. - The heat load in the convectional area of the hypocaust is higher than that for the construction with air grids. This higher heat load must be taken into account for additional insulation of the conventional space. - The size and the construction of the heat-exchange area of the surroundings must correspond to the heat output of the insert. Forewall (protection of walls from flammable materials) - This is used to protect the walls of the building (20) and consists of mineral material with a minimum thickness of 10 cm. - The pre-wall may be terminated a minimum of 20 cm above the chimney flue (3). - The forewall is not required to be built when the wall of the building: - is at least 10 cm thick - is constructed from non-flammable materials - is not a load-bearing concrete wall or a reinforced concrete wall 17 Insulating layers (protection of standard walls) - The forewall (22) and the wall of the building (20) must be protected by an insulating layer (4, 16) with a minimum thickness of 9 cm. - The surrounding (11) does not need to be protected by the insulating layer if the construction is protected so that the surface of the surroundings heats to a maximum of 85°C. For natural stone or ceramic surfaces where no items will be placed, the surface temperature may increase to a maximum of 120 °C (applies to large slopes or vertical areas of the surroundings - heated tiled walls, etc.). Protection of the floor - F loors from flammable materials must be protected by the concrete plate (7) with a minimum thickness of 6 cm, which must have an insulating layer (9). - Load-bearing floors and floors from reinforced concrete must be protected by an insulating layer (9). Surroundings - T he walls of the surroundings distribute the heat into the room and must be from non-flammable class A1 materials. - Natural stone or ceramic vertical areas in the room can reach a maximum temperature of 120°C. - Horizontal areas where items may be placed can reach a maximum temperature of 85 °C. - T he surroundings must not be connected to the fireplace insert and must be self-bearing. - B etween the fireplace insert and the surroundings, as well as the bearing frame and the surroundings, sealing tape or insulating paper must be inserted to covers the difference in the heat expansion of the material. Ventilation grids - For the output ventilation grid, a minimum distance of 50 cm from the ceiling must be maintained and 30 cm from walls from flammable materials, load-bearing concrete walls and built-in furniture. - Output ventilation grids must be positioned proportionally from the upper part of the surroundings so that there is no accumulation of heat in the surroundings. During the positioning of the grids, be aware of any potential problems with cleaning the grids. - T he value of the free cross-section of the grids depends on the material in the surroundings and the type of the fireplace insert (see technological sheets). - V entilation grids must be positioned so they cannot be blocked. Insulation of the ceiling - If the surroundings include the ceiling, this must be protected by the respective insulation according to local installation standards. Floor in front of the fireplace insert - T he floor in front of the fireplace insert must be from non-flammable materials or protected by a sufficiently thick non-flammable board (e.g. foundation glass). - Non-flammable area: - In the forward direction, it depends on the height of the bottom of the combustion chamber from the floor, it is necessary to add to this height 30 cm; the minimum value is 50 cm. 18 - In the forward direction, it depends on the height of the bottom of the combustion chamber from the floor, it is necessary to add to this height 20 cm; the minimum value is 30 cm. Radiation area of the fireplace insert - From the hole into the fireplace (forward, upward, downward and on the sides) a gap of at least 80 cm must be kept between the construction parts and the flammable material or a the flammable parts and the furniture. - If special double-sided ventilation protection is used, this distance must be a minimum of 40 cm. Area outside the radiation - There must be a minimum gap of 5 cm between the wall of the surroundings and items from flammable materials. The semi-area to the surroundings must be open to prevent the accumulation of heat. - Parts which only cover the areas of the surroundings, such as the floor, wall tiling and the insulation layer on the ceiling and walls may be connected to the surroundings without any gap. 14. Permitted insulating materials - The insulation materials used must fulfil the following criteria according to AGI-Q 132: Material: group 3 stone and slag wool Form: group 06, 07, 08 mat, boards, cups Heat flow group 01-21 Upper temperature for use group 70 and higher ≥ 700 °C Density: group 08 - 18 80 – 180 kg/m3 - Izolační materiály použité při stavbě musí splňovat kritéria alespoň třídy A1 dle DIN 4102, část 1 s hraniční teplotou použití min. 700 °C a hustotou více než 80 kg/m3 . - Pokud jsou použity jiné druhy izolace, musí mít odpovídající certifikát DIBT (Deutsches Institut für Bautechnik ) – např. Promat Calciumsilikat – tepelně izolační desky „Promasil 950 KS“, Wolfshöher tepelně izolační desky „Prowolf“, „Vernilite 2000“. - Izolační materiály uvnitř konvekčního prostoru bez použití konvekčního pláště musí být odolné vůči otěru. 19 HOXTER gmbh Hersbrucker Straße 23 91244 Reichenschwand Germany +49 (0)9151 8659 163 [email protected] HOXTER a.s. Blanenská 1902 66434 Kuřim Czech Republic +420 518 777 701 [email protected] www.hoxter.eu version 04/2015 Changes of the stated data and errors reserved.




















