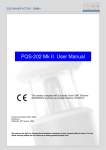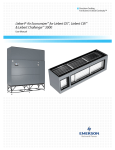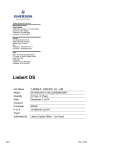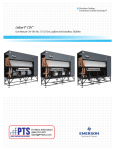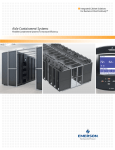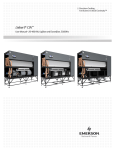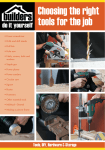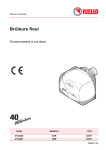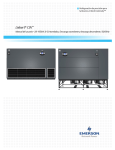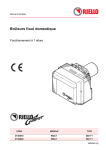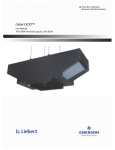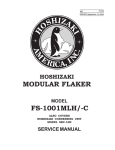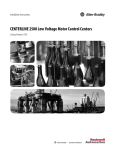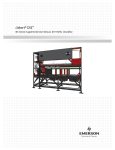Download Liebert® CW™
Transcript
Precision Cooling For Business-Critical Continuity™ Liebert® CW™ IBC Seismic Supplemental User Manual, 26-181kW, Upflow and Downflow TABLE OF CONTENTS IMPORTANT SAFETY INSTRUCTIONS . . . . . . . . . . . . . . . . . . . . . . . . . . . . . . . . . . . . . . . . . . . . . . . .1 SAVE THESE INSTRUCTIONS . . . . . . . . . . . . . . . . . . . . . . . . . . . . . . . . . . . . . . . . . . . . . . . . .1 1.0 LIEBERT CW NOMENCLATURE . . . . . . . . . . . . . . . . . . . . . . . . . . . . . . . . . . . . . . . . . . . . . .3 2.0 INTRODUCTION . . . . . . . . . . . . . . . . . . . . . . . . . . . . . . . . . . . . . . . . . . . . . . . . . . . . . . . . . .4 2.1 Background . . . . . . . . . . . . . . . . . . . . . . . . . . . . . . . . . . . . . . . . . . . . . . . . . . . . . . . . . . . . . . . . . 4 2.2 Determining Whether a Unit is IBC-Compliant . . . . . . . . . . . . . . . . . . . . . . . . . . . . . . . . . . . 4 2.3 Certification Criteria . . . . . . . . . . . . . . . . . . . . . . . . . . . . . . . . . . . . . . . . . . . . . . . . . . . . . . . . . 5 3.0 SITE REQUIREMENTS OF SEISMIC INSTALLATION . . . . . . . . . . . . . . . . . . . . . . . . . . . . . . . . .6 4.0 FLOOR AND FLOOR STAND SEISMIC MOUNTING . . . . . . . . . . . . . . . . . . . . . . . . . . . . . . . . .7 4.1 Anchoring Systems Without Floor Stand . . . . . . . . . . . . . . . . . . . . . . . . . . . . . . . . . . . . . . . . . 8 4.1.1 4.2 Floor-Anchoring Requirements for Seismic Installations . . . . . . . . . . . . . . . . . . . . . . . . . . . . . 8 Anchoring Systems With Floor Stand . . . . . . . . . . . . . . . . . . . . . . . . . . . . . . . . . . . . . . . . . . . . 9 4.2.1 4.2.2 4.2.3 Floor Stand Anchoring Requirements for Seismic Installations . . . . . . . . . . . . . . . . . . . . . . . . 9 Rigid and Rubber Isolated Floor Stand Anchoring. . . . . . . . . . . . . . . . . . . . . . . . . . . . . . . . . . 10 Spring-Isolated Floor Stand Anchoring. . . . . . . . . . . . . . . . . . . . . . . . . . . . . . . . . . . . . . . . . . . 11 5.0 ELECTRICAL CONSIDERATIONS OF SEISMIC INSTALLATION . . . . . . . . . . . . . . . . . . . . . . . . . 16 6.0 PIPING CONSIDERATIONS OF SEISMIC INSTALLATION . . . . . . . . . . . . . . . . . . . . . . . . . . . . . 18 6.1 Fluid Connections. . . . . . . . . . . . . . . . . . . . . . . . . . . . . . . . . . . . . . . . . . . . . . . . . . . . . . . . . . . 18 6.1.1 6.1.2 Condensate Piping—Field-Installed . . . . . . . . . . . . . . . . . . . . . . . . . . . . . . . . . . . . . . . . . . . . . 18 Humidifier Supply Water—Optional Infrared or Steam Generating Humidifier . . . . . . . . . 18 6.2 Chilled Water Piping . . . . . . . . . . . . . . . . . . . . . . . . . . . . . . . . . . . . . . . . . . . . . . . . . . . . . . . . 18 7.0 PLENUM AND DUCTING CONSIDERATION OF SEISMIC INSTALLATION . . . . . . . . . . . . . . . . . . 21 7.1 Plenum Installation . . . . . . . . . . . . . . . . . . . . . . . . . . . . . . . . . . . . . . . . . . . . . . . . . . . . . . . . . 21 7.2 Duct Connections . . . . . . . . . . . . . . . . . . . . . . . . . . . . . . . . . . . . . . . . . . . . . . . . . . . . . . . . . . . 22 8.0 ANCHOR AND LOAD REQUIREMENTS OF SEISMIC INSTALLATION . . . . . . . . . . . . . . . . . . . . 25 9.0 MAINTENANCE . . . . . . . . . . . . . . . . . . . . . . . . . . . . . . . . . . . . . . . . . . . . . . . . . . . . . . . . . 27 9.1 Seismic Bracing . . . . . . . . . . . . . . . . . . . . . . . . . . . . . . . . . . . . . . . . . . . . . . . . . . . . . . . . . . . . 27 9.1.1 Temporary Service Access . . . . . . . . . . . . . . . . . . . . . . . . . . . . . . . . . . . . . . . . . . . . . . . . . . . . . 27 9.2 Inspection of System Connections . . . . . . . . . . . . . . . . . . . . . . . . . . . . . . . . . . . . . . . . . . . . . . 27 9.3 Post-Seismic Inspection . . . . . . . . . . . . . . . . . . . . . . . . . . . . . . . . . . . . . . . . . . . . . . . . . . . . . . 28 i FIGURES Figure 1 Figure 2 Figure 3 Figure 4 Figure 5 Figure 6 Figure 7 Figure 8 Figure 9 Figure 10 Figure 11 Dimensional data—seismic anchoring. . . . . . . . . . . . . . . . . . . . . . . . . . . . . . . . . . . . . . . . . . . . . . . Dimensional data—seismic anchoring of rigid floor stand . . . . . . . . . . . . . . . . . . . . . . . . . . . . . . . Dimensional data—seismic anchoring of rubber-isolated floor stand . . . . . . . . . . . . . . . . . . . . . . Dimensional data—seismic anchoring of spring-isolated floor stand . . . . . . . . . . . . . . . . . . . . . . Electrical wiring—seismic considerations . . . . . . . . . . . . . . . . . . . . . . . . . . . . . . . . . . . . . . . . . . . . Horizontal expansion loop . . . . . . . . . . . . . . . . . . . . . . . . . . . . . . . . . . . . . . . . . . . . . . . . . . . . . . . . Vertical expansion loop . . . . . . . . . . . . . . . . . . . . . . . . . . . . . . . . . . . . . . . . . . . . . . . . . . . . . . . . . . Piping—seismic considerations . . . . . . . . . . . . . . . . . . . . . . . . . . . . . . . . . . . . . . . . . . . . . . . . . . . . Seismic mounting data—upflow and downflow plenums . . . . . . . . . . . . . . . . . . . . . . . . . . . . . . . . Plenum hold-down clip dimensions . . . . . . . . . . . . . . . . . . . . . . . . . . . . . . . . . . . . . . . . . . . . . . . . . Seismic duct connection considerations. . . . . . . . . . . . . . . . . . . . . . . . . . . . . . . . . . . . . . . . . . . . . . 12 13 14 15 17 19 19 20 22 23 24 TABLES Table 1 Table 2 Table 3 Table 4 Table 5 Table 6 Table 7 Comparison of certification criteria, 2000-2006 . . . . . . . . . . . . . . . . . . . . . . . . . . . . . . . . . . . . . . . . 5 Downflow Liebert CW models on 36" floor stand without plenum . . . . . . . . . . . . . . . . . . . . . . . . 25 Downflow Liebert CW models on 36" floor stand with plenum . . . . . . . . . . . . . . . . . . . . . . . . . . . 25 Direct mount to concrete. . . . . . . . . . . . . . . . . . . . . . . . . . . . . . . . . . . . . . . . . . . . . . . . . . . . . . . . . . 26 Direct mount to concrete with plenum . . . . . . . . . . . . . . . . . . . . . . . . . . . . . . . . . . . . . . . . . . . . . . 26 Upflow Liebert CW models on 36" floor stand without plenum . . . . . . . . . . . . . . . . . . . . . . . . . . . 26 Upflow Liebert CW models on 36" floor stand with plenum . . . . . . . . . . . . . . . . . . . . . . . . . . . . . 26 ii IMPORTANT SAFETY INSTRUCTIONS This manual contains important safety and installation instructions not included in the Liebert CW user manual (SL-18057). The information in this manual is not a substitute for the data in the Liebert CW user manual, but provides additional information required for units equipped with the seismic option. The information in this manual should be read carefully and used to ensure compliance with the International Building Code. Special inspection per IBC Section 1704 is required during all installations. Read this document and the Liebert CW user manual, SL-18057, thoroughly before attempting to install or operate this unit. Only properly trained and qualified personnel should move, install or service this equipment. Adhere to all warnings, cautions and installation, operating and safety instructions on the unit, in the Liebert CW user manual (SL-18057) and in this manual. Follow all operating and user instructions. SAVE THESE INSTRUCTIONS ! WARNING Risk of electric shock. Can cause injury or death. Disconnect local and remote power supplies before working within. Before proceeding with installation, read all instructions, verify that all the parts are included and check the nameplate to be sure the voltage matches available utility power. The Liebert iCOM™ microprocessor does not isolate power from the unit, even in the “unit off” mode. Some internal components require and receive power even during the “unit off” mode of the Liebert iCOM control. The factory-supplied optional disconnect switch is inside the unit. The line side of this switch contains live high-voltage. With disconnect off, check for voltage on load side. The only way to ensure that there is NO voltage inside the unit is to install and open a remote disconnect switch. Refer to unit electrical schematic. Follow all local codes. ! WARNING Risk of high-speed moving parts. Can cause injury or death. Disconnect all local and remote electric power supplies before working in the unit. Do not operate upflow units without installing a plenum, ductwork or guard over the blower opening(s) on the top surface of the unit cabinet. Ductwork must be connected to the blower(s), or a plenum must be installed on the blower deck for protection from rotating blower wheel(s) on upflow units. ! WARNING Risk of top-heavy unit falling over. Can cause equipment damage, injury or death. Read all of the following instructions before attempting to move the unit, lift it, remove packaging or prepare the unit for installation. ! WARNING Risk of seismic event. Can cause equipment damage, injury or death. Unit must be welded to the floor stand and anchored to the floor or housekeeping pad. If not mounted on a floor stand, the unit must be anchored to the floor or housekeeping pad. 1 ! CAUTION Risk of sharp edges, splinters and exposed fasteners. Can cause injury. Only properly trained and qualified personnel wearing appropriate safety headgear, gloves, shoes and glasses should attempt to move the unit, lift it, remove packaging or prepare the unit for installation. ! CAUTION Risk of hazardous fumes. Can cause injury or death. Welding may produce fumes and gases hazardous to health. Avoid breathing these fumes and gases. Use adequate ventilation. NOTICE Risk of overhead interference. Can cause unit and/or building damage. The unit may be too tall to fit through a doorway while on the skid. Measure the unit and doorway heights and refer to the installation plans to verify clearances prior to moving the unit. NOTICE Risk of damage from forklift. Can cause unit damage. Keep tines of the forklift level and at a height suitable to fit below the skid and/or unit to prevent exterior and/or underside damage. NOTICE Risk of improper storage. Can cause unit damage. Keep the Liebert CW upright, indoors and protected from dampness, freezing temperatures and contact damage. NOTICE Risk of leaking water. Can cause equipment and building damage. This unit requires a water drain connection. It may also require an external water supply to operate. Improper installation, application and service practices can result in water leakage from the unit. Water leakage can result in severe property damage and loss of critical data center equipment. Do not install this unit above equipment or machines that could be damaged by leaking water. Do not install equipment or machines that could be damaged by leaking water below this unit. Emerson recommends installing leak detection equipment for unit and supply lines. NOTICE Risk of structural damage. Drilling holes all the way through the floor or housekeeping pad may cause damage to the structure and can result in damage to lower floors. Drilling holes that penetrate either the floor or the housekeeping pad must be properly filled and sealed. 2 Liebert CW Nomenclature 1.0 LIEBERT CW NOMENCLATURE CW 114 CW = Liebert CW Floor Mount Chilled Water Unit D C S D = Downflow U = Upflow with Front Return XXX = Nominal Capacity, kW A 2 A = 460/3/60 B = 575/3/60 C = 208/3/60 D = 230/3/60 2 = 380/3/60 F = 380/3/50 G = 415/3/50 M = 380-415V/3/50 Hz C = Chilled Water S = Forward-Curved Centrifugal Fan with Standard Motor V = Forward-Curved Centrifugal Fan with Variable Speed Drive 1 = EC Motorized Impeller 3 1234 A XXXX A-Z = Standard configuration S = SFA 2 = 2-Way Valve, Standard Pressure 3 = 3-Way Valve, Standard Pressure 1 = 2-Way Valve, High Pressure T = 3-Way Valve, High Pressure Introduction 2.0 INTRODUCTION 2.1 Background The International Code Council’s International Building Code (IBC) is the primary code document for the design and installation of building systems. This has brought about increased scrutiny of mechanical and electrical equipment that is used in the operation of facilities, particularly those buildings designated as “essential facilities.” Previously, codes focused only on preventing equipment from breaking free from anchoring and becoming projectiles, and did not consider its structural integrity. These new codes, depending on the Use Group and Importance Factor of the building, may require equipment to function after a seismic event. IBC-2000, 2003, 2006 has made the manufacturer of mechanical and electrical equipment responsible for designing, testing and certifying systems. Emerson, through a recognized Approved Agency, has conducted analytical modeling and dynamic shake-table testing of the Liebert CW to provide an option for those systems requiring seismic certification of compliance. The seismic shake-table testing was conducted in accordance with ICC-ES AC-156. This certification goes beyond the equipment’s ability to withstand seismic forces. The IBC system approach includes the equipment, equipment anchoring and the connections to the equipment (power, water supply and return and ducting). In essential applications the equipment must be capable of performing its primary function after a seismic event within the limit of certification. NOTE An approved agency is defined by IBC section 1702 as: An established and recognized agency regularly engaged in conducting tests or furnishing inspection services, when such agency has been approved. 2.2 Determining Whether a Unit is IBC-Compliant The catalog Liebert CW unit is NOT IBC-compliant. To be IBC-compliant, units must be ordered with the factory-installed seismic bracing option. Liebert CW units with the seismic bracing option will have: • Certification label—near the unit nameplate, behind the front panel • Certificate of compliance—included in the customer envelope with this manual • Factory-installed seismic bracing components NOTE Factory-installed seismic bracing components are painted red and must not be removed. 4 Introduction 2.3 Certification Criteria Liebert CW units equipped with the seismic option are certified to a maximum Ss of 2.89g (2.89 times the force of gravity), adjusted by the soil site coefficient to Soil Site Class D as the default when neither the site soil properties nor the final equipment installation location is known. The certification maximum Sds value of 1.93g includes Soil Class and Seismic Use group corrections. Soil Classes A, B, C, D, E, Seismic Use groups I, II, III, IV and Seismic Design Categories A, B, C, D, E and F are all covered under this certification, limited by the Sds value stated above. A seismic importance factor, Ip, of 1.5 applies to this certification to include essential facility requirements and life-safety applications for the Liebert CW system’s functionality after a seismic event. Shake-table testing conducted in accordance with ICC-ES AC-156 enveloped a required response spectrum (RRS) defined by a maximum flexible region acceleration (AFLEX) of 3.08g and a zero period acceleration (ARIG) of 2.32g. Table 1 Comparison of certification criteria, 2000-2006 IBC 2006 IBC 2003 IBC 2000 Sds <=1.93 Sds <=1.93 Sds <=1.93 Ip <=1.5 Ip <=1.5 Ip <=1.5 ap/Rp <=1.25 ap/Rp <=1.0 ap/Rp <=1.0 z/h <=1.0 z/h <=1.0 z/h <=1.0 The Liebert CW, as described above, is approved for seismic application as a system when properly installed in the following configurations: • Liebert CW Unit, with factory-installed seismic option, attached directly to a housekeeping pad using the anchoring system defined in this seismic installation instruction. • Liebert CW Unit, with factory-installed seismic option and with factory-supplied plenum. Plenums must be flexibly attached to the duct system (if applicable). Unit and plenum must be anchored as defined in this seismic installation instruction. • Liebert CW Unit, with factory-installed seismic option, installed on an Emerson-supplied, IBC-certified floor stand and attached securely to the building structure. The floor stand and mounting system must be Emerson catalog items, purchased from Emerson. The system must be anchored as specified in this seismic installation instruction. • The certification excludes all non-Emerson supplied accessories, including but not limited to floor stands, isolators and restraints. Use of non-Emerson accessories will void IBC certification of the Liebert CW system. 5 Site Requirements of Seismic Installation 3.0 SITE REQUIREMENTS OF SEISMIC INSTALLATION All floor and housekeeping pads must be approved by the structural engineer of record to resist the added seismic loads from components being anchored as specified in 8.0 - Anchor and Load Requirements of Seismic Installation. The concrete floor slab and concrete housekeeping pads must be minimum 4000 psi compressive strength, normal-weight concrete. Concrete aggregate must comply with ASTM C33. The floor and housekeeping pads must be designed and rebar-reinforced for seismic applications in accordance with ACI 318. When anchoring the Liebert CW to a floor, rebar interference must be considered. The minimum housekeeping pad thickness must be the thickness required by the qualification report for the selected post-installed anchor or 1.5 times the depth the anchor is embedded, whichever is greater. All housekeeping pads must be dowelled or cast into the building structural floor slab for seismic application per ACI 318. When attaching the Liebert CW to the housekeeping pad, rebar interference must be considered. NOTE Structural engineer of record is defined as: The registered design professional responsible for the design of the designated seismic systems on the building construction documents. NOTICE Installation in structural, lightweight concrete is not permitted unless otherwise approved by the structural engineer of record. Contact your Emerson representative if a detailed Seismic Installation Calculation Package is required. The information required to perform the calculations should include (but not be limited to): Floor Data: • Concrete compressive strength and aggregate content • Slab or lightweight concrete over metal deck • Thickness • Type of reinforcement (rebar, wire mesh or none) Housekeeping Pad: • Concrete compressive strength and aggregate content • Length, width and thickness • Type of reinforcement (rebar, wire mesh or none) • Doweled to floor or integrated 6 Floor and Floor Stand Seismic Mounting 4.0 FLOOR AND FLOOR STAND SEISMIC MOUNTING Whether floor-mounted or installed on a floor stand, the Liebert CW must be anchored to the floor or housekeeping pad. Field welding is required for seismic installations. In addition to the clearances specified in the Liebert CW user manual, SL-18057, clearance is required behind the unit to prevent damage to the equipment or building structure in a seismic event. Clearance requirements are dependent on the system mounting. Refer to 4.1 - Anchoring Systems Without Floor Stand and 4.2 Anchoring Systems With Floor Stand for recommendations. The post-installed anchors used for unit anchoring must be pre-qualified for seismic applications in accordance with ACI 335.2 and documented in a report by a reputable testing agency, such as the Evaluation Service Report issued by the International Code Council. Anchors must be installed to the torque specifications recommended by the anchor manufacturers to ensure maximum loading. Wide washers, sized to match the nominal diameter of the specified anchors, must be used at each anchor location. For tension load distribution the washer is to be placed between the anchor head and the connected equipment. The washers are to be Type A, Series W plain washers per ANSI B18.22.1 1965, R1975. The floor or housekeeping pad must be rebar-reinforced structural concrete that is seismically designed and approved by the structural engineer of record to resist the added seismic loads from components being anchored to the floor (see 3.0 - Site Requirements of Seismic Installation). When installing anchors, rebar interference must be considered. The installing contractor is responsible for the proper installation of all anchors and mounting hardware, observing the mounting requirement details outlined by the structural engineer of record. NOTE The floor stand used with EC units is not symmetrical, and its orientation to the Liebert CW is critical to lowering the EC fans. Unless the floor stand is installed in the correct position, the blowers will not lower into the floor stand. 7 Floor and Floor Stand Seismic Mounting 4.1 Anchoring Systems Without Floor Stand Anchor brackets provided with the seismic option are to be welded to the base of the unit, flush to the floor, at four locations. These brackets are included in the box of parts shipped with the Liebert CW. ! WARNING Risk of high-speed moving parts. Can cause injury or death. Disconnect all local and remote electric power supplies before working in the unit. Do not operate upflow units without installing a plenum, ductwork or guard over the blower opening(s) on the top surface of the unit cabinet. Ductwork must be connected to the blower(s), or a plenum must be installed on the blower deck for protection from rotating blower wheel(s) on upflow units. ! WARNING Risk of top-heavy unit falling over. Can cause equipment damage, injury or death. Read all of the following instructions before attempting to move the unit, lift it, remove packaging or prepare the unit for installation. ! CAUTION Risk of arc flash and infrared exposure during welding. Only properly trained and qualified personnel wearing appropriate safety headgear, gloves, shoes and eye protection should be welding. ! CAUTION Risk of hazardous fumes and gases from welding equipment. Can cause choking and respiratory-system injury or distress. Only properly trained and qualified personnel wearing protective clothing, gloves, visor and helmet should perform welding operations. Use adequate ventilation. Clearances behind the unit of floor-mounted systems require only enough space to access the system anchoring points. 4.1.1 Floor-Anchoring Requirements for Seismic Installations • Unit directly mounted to structure: • Four (4) half-inch diameter concrete expansion anchors • Four (4) half-inch Type A, Series W plain washers • Anchor selection must meet or exceed IBC 2000, 2003 and 2006 compliance requirements. • All anchors listed and any housekeeping pad must be installed to meet compliance. • Anchors must be installed per ICC ESR instructions. • Special inspection per IBC Section 1704 is required on all installations. See Figure 1 for anchor bracket weld and floor-anchoring details. Also see instructions provided with the box of parts shipped with the Liebert CW unit, Seismic Part Package Field Installation Instructions for Liebert CW [195800]. NOTICE Risk of structural damage. Drilling holes all the way through the floor or housekeeping pad may cause damage to the structure and can result in damage to lower floors. Drilling holes that penetrate either the floor or the housekeeping pad must be properly filled and sealed. 8 Floor and Floor Stand Seismic Mounting 4.2 Anchoring Systems With Floor Stand Units installed on floor stands must be welded to the floor stand as specified herein. Emerson provides a floor stand and mounting systems as selectable items that are IBC-certified and matched to the Liebert CW. The unit certification is valid only with the Emerson, IBC-certified, matched floor stand. Clearances behind the unit of floor stand-mounted systems require space for access to the system anchoring points and clearance for unit movement during a seismic event. The minimum space provided must be as indicated by dimension “Y” of Figure 11 for top of unit or top of plenum, depending on the system configuration. 4.2.1 Floor Stand Anchoring Requirements for Seismic Installations • 48- and 72-inch width units: • Eight (8) concrete expansion anchors • Eight (8) Type A, Series W plain washers • 97- and 120-inch width units: • Twelve (12) concrete expansion anchors • Twelve (12) Type A, Series W plain washers • Anchor selection must meet or exceed IBC 2000, 2003 and 2006 compliance requirements. • All anchors listed and any housekeeping pad must be installed to meet compliance. • Anchors must be installed per ICC ESR instructions. • Special inspection per IBC Section 1704 is required on all installations. NOTICE Risk of structural damage. Drilling holes all the way through the floor or housekeeping pad may cause damage to the structure and can result in damage to lower floors. Drilling holes that penetrate either the floor or the housekeeping pad must be properly filled and sealed. NOTE The seismic floor stand is not symmetrical, and its orientation to the Liebert CW unit is critical. Unless the floor stand is installed in the correct position, features such as turning vane and EC plug fans may not function properly. 9 Floor and Floor Stand Seismic Mounting 4.2.2 Rigid and Rubber Isolated Floor Stand Anchoring See Figures 2 and 3 for weld and anchoring details. 1. Check the proposed finished floor height. 2. Turn the floor stand over and screw the feet/rubber isolator into the welded nut on the bottom until the measurement from the bottom of the foot/isolator to the top surface of the upper tube equals the finished floor height. 3. Turn the floor stand right side up. 4. If provided with turning vane, notch vane as required and attach it to the stand with #10 selfdrilling screws at 12" (30.5mm) centers. Spot welding is an acceptable alternative. 5. Place the floor stand in the final location in the correct orientation. NOTE The floor stand used with EC units is not symmetrical, and its orientation to the Liebert CW is critical to lowering the EC fans. Unless the floor stand is installed in the correct position, the blowers will not lower into the floor stand. 6. Level the stand by turning the foot/isolator up or down as necessary. Make sure all feet/isolators are firmly resting on the floor. 7. Tighten foot/isolator jam nuts to prevent movement. 8. Mark foot/isolator hole locations on the floor or housekeeping pad. Remove floor stand and set floor stand aside. 9. Drill holes and install anchors according to the manufacturer’s recommendations. 10. Set the floor stand into position over the anchor studs and tighten all hardware to the manufacturer’s torque specifications. 11. Position the unit on the floor stand and weld the unit base to the floor stand gussets using a 1/8" (3mm) continuous weld. See Figures 2 and 3. ! WARNING Risk of top-heavy unit falling over. Can cause equipment damage, injury or death. Read all of the following instructions before attempting to move the unit, lift it, remove packaging or prepare the unit for installation. ! CAUTION Risk of arc flash and infrared exposure during welding. Can cause injury. Only properly trained and qualified personnel wearing appropriate safety headgear, gloves, shoes and eye protection should be welding. ! CAUTION Risk of hazardous fumes and gases from welding equipment. Can cause choking and respiratory-system injury or distress. Only properly trained and qualified personnel wearing protective clothing, gloves, visor and helmet should perform welding operations. Use adequate ventilation. 10 Floor and Floor Stand Seismic Mounting 4.2.3 Spring-Isolated Floor Stand Anchoring See Figure 4 for weld and anchoring details. 1. Check the proposed finished floor height. 2. Measure from the bottom of the floor stand isolator mounting location to the top surface of the upper tube and add the spring isolator operating height, 7.13" (181mm). The finished floor height should be no greater than this measurement. The floor stand height can be adjusted up no more than 1/2" (12.5mm) by adding washers on the isolator studs above the adjusting nut before placing the floor stand on the isolators. Adjustment down by no more than 1/8" (3mm) may be done in Step 11. 3. If provided with a turning vane, notch the vane as required and attach it to the stand with #10 self-drilling screws at 12" (30.5mm) centers. Spot welding is an acceptable alternative. 4. Place the isolators in the final location per Figure 4. 5. Remove the jam nuts from the isolators and set them aside. 6. Set the floor stand into position over the isolator studs in the correct orientation. Place the jam nuts on studs; do not tighten. NOTE The floor stand used with EC units is not symmetrical, and its orientation to the Liebert CW is critical to lowering the EC fans. Unless the floor stand is installed in the correct position, the blowers will not lower into the floor stand. 7. Mark the isolator hole locations on the floor or on the housekeeping pad. Remove the floor stand and set it aside. 8. Drill the holes and install the anchors according to the manufacturer’s recommendations. 9. Set the floor stand into position over the anchor studs and tighten all hardware to the manufacturer’s torque specifications. 10. Position the unit on the floor stand. 11. Adjust each isolator, turning the nut below the jam nut one full turn counterclockwise, in sequence, until the isolator operating clearance of 1/4" (6mm) is achieved. See Figure 4 for adjustment sequence. 12. Check to ensure that the equipment is level and adjust the isolators as required. 13. Tighten the jam nuts. 14. Weld the unit base to the floor stand gussets using a 1/8" (3mm) continuous weld. See Figure 4. ! WARNING Risk of top-heavy unit falling over. Can cause equipment damage, injury or death. Read all of the following instructions before attempting to move the unit, lift it, remove packaging or prepare the unit for installation. ! CAUTION Risk of arc flash and infrared exposure during welding. Can cause injury. Only properly trained and qualified personnel wearing appropriate safety headgear, gloves, shoes and eye protection should be welding. ! CAUTION Risk of hazardous fumes and gases from welding equipment. Can cause choking and respiratory-system injury or distress. Only properly trained and qualified personnel wearing protective clothing, gloves, visor and helmet should perform welding operations. Use adequate ventilation. 11 Floor and Floor Stand Seismic Mounting Figure 1 Dimensional data—seismic anchoring FIELD WELDING OF ANCHOR BRACKET Typical 4 Places 1/8" (3mm) 1.8" (46mm) Minimum Typical Both Sides ANSI B18.22.1 Type A, Series W Plain Washer Required At Each Anchor Location 1/8" (3mm) 2.6" (67mm) Min. Embedment 4"(101.6mm) Minimum Pad Thickness 1.5 Times Anchor Embedment Per Anchor Qualification Test Report Minimum 4000 lb Compressive Strength Normal Weight Concrete Min. Hole Depth 4.75" (120.7mm) Minimum Edge Distance 6" (152.4mm) FLOOR ANCHORING DIMENSIONS A 10" (254mm) B Anchor Location Typical 4 Places 34.9" (886mm) DPN001803 Model Number CW026 CW038 CW041 CW051 CW060 CW076 CW084 CW106 CW114 Dimensional Data, in. (mm) A B Anchor Size 48 (1219) 28 (711) 1/2" 72 (1829) 52 (1321) 1/2" 97 (2464) 77 (1956) 1/2" 120 (3048) 100 (2540) 1/2" Anchor bolt sized per Hilti Kwik Bolt TZ carbon and stainless in concrete, ICC ESR-1917. Alternates are subject to review by Emerson or structural engineer of record. 12 Floor and Floor Stand Seismic Mounting Figure 2 Dimensional data—seismic anchoring of rigid floor stand ANCHOR DETAIL Typical 4 Places ANSI B18.22.1 Type A, Series W Plain Washer Required At Each Anchor Location Minimum Edge Distance 6" (152.4mm) Min. Embedment 4"(101.6mm) Minimum Pad Thickness 1.5 Times Anchor Embedment Per Anchor Qualification Test Report Min. Hole Depth 4.75" (120.7mm) FIELD WELDING OF UNIT TO FLOOR STAND Unit Must Be Welded to Floor Stand to Maintain Certification Typical 4 Places Minimum 4000 lb Compressive Strength Normal Weight Concrete 1/8" (3mm) 8" (203mm) FLOOR ANCHORING DIMENSIONS A B 1.9" (49mm) 1.9" (49mm) 5.5" (140mm) 45° 31.5" (800mm) Front Gussets are Flush With Top Tube DPN001803 Model Number CW026 CW038 CW041 CW051 CW060 CW076 CW084 CW106 CW114 Dimensional Data, in. (mm) A B Anchor Size 46.5 (1181) — 1/2" 70.5 (1791) — 1/2" 95.5 (2426) 47.8 (1213) 1/2" 118.5 (3010) 31.5 (800) 1/2" Anchor bolt sized per Hilti Kwik Bolt TZ carbon and stainless in concrete, ICC ESR-1917. Alternates are subject to review by Emerson or structural engineer of record. 13 Floor and Floor Stand Seismic Mounting Figure 3 Dimensional data—seismic anchoring of rubber-isolated floor stand ANCHOR DETAIL Typical 4 Places Minimum Edge Distance 6" (152.4mm) ANSI B18.22.1 Type A, Series W Plain Washer Required At Each Anchor Location Min. Embedment 4"(101.6mm) Minimum Pad Thickness 1.5 Times Anchor Embedment Per Anchor Qualification Test Report Min. Hole Depth 4.75" (120.7mm) Minimum 4000 lb Compressive Strength Normal Weight Concrete FIELD WELDING OF UNIT TO FLOOR STAND Unit Must Be Welded to Floor Stand to Maintain Certification Typical 4 Places 1/8" (3mm) 8" (203mm) FLOOR ANCHORING DIMENSIONS A 1.9" (49mm) B 1.9" (49mm) 5.5" (140mm) 45° 31.5" (800mm) Front Gussets are Flush With Top Tube DPN001803 Model Number CW026 CW038 CW041 CW051 CW060 CW076 CW084 CW106 CW114 Dimensional Data, in. (mm) A B Anchor Size 46.5 (1181) — 1/2" 70.5 (1791) — 1/2" 95.5 (2426) 47.8 (1213) 1/2" 118.5 (3010) 31.5 (800) 1/2" Anchor bolt sized per Hilti Kwik Bolt TZ carbon and stainless in concrete, ICC ESR-1917. Alternates are subject to review by Emerson or structural engineer of record. 14 Floor and Floor Stand Seismic Mounting Figure 4 Dimensional data—seismic anchoring of spring-isolated floor stand ANCHOR DETAIL Typical 6 Places Jam Nut .25" (4.4mm) Operating Clearance Adjusting Nut Minimum Edge Distance 6" (152.4mm) .25" (4.4mm) Operating Clearance ANSI B18.22.1 Type A, Series W Plain Washer Required At Each Anchor Location Min. Embedment 4.75"(120.7mm) Minimum Pad Thickness 1.5 Times Anchor Embedment Per Anchor Qualification Test Report Min. Hole Depth 5.75" (146.1mm) Minimum 4000 lb Compressive Strength Normal Weight Concrete FIELD WELDING OF UNIT TO FLOOR STAND Unit Must Be Welded to Floor Stand to Maintain Certification Typical 4 Places 1/8" (3mm) 8" (203mm) FLOOR ANCHORING DIMENSIONS A B 3 1 * 3.3" (83mm) 5.4" (137mm) 35° 5 3.8" (95mm) 6.6" (166mm) 2 Model Number CW026 CW038 CW041 CW051 CW060 CW076 CW084 CW106 CW114 35.25" (895.4mm) 6 4 Dimensional Data, in. (mm) Front Gussets are Flush With Top Tube * Isolator Adjustment Sequence A B Anchor Size 46.5 (1181) — 3/4" 70.5 (1791) — 3/4" 95.5 (2426) 47.8 (1213) 3/4" 118.5 (3010) 31.5 (800) 3/4" Anchor bolt sized per Hilti Kwik Bolt TZ carbon and stainless in concrete, ICC ESR-1917. Alternates are subject to review by Emerson or structural engineer of record. 15 DPN001803 Electrical Considerations of Seismic Installation 5.0 ELECTRICAL CONSIDERATIONS OF SEISMIC INSTALLATION Input power and control wiring connections to the Liebert CW must be flexible and able to withstand movement in three dimensions. Relative motion caused by a seismic event must be absorbed to prevent damage to the unit, building structure and wiring. It is recommended that all connections to the unit be made as low as possible. The flexible connection should include at least one bend between the unit connection location and the first clamping point at the foundation or structure. It must be of sufficient length to makeup for the maximum displacement indicated in Figure 5. ! WARNING Risk of electric shock. Can cause injury or death. Disconnect local and remote power supplies before working within. Before proceeding with installation, read all instructions, verify that all the parts are included and check the nameplate to be sure the voltage matches available utility power. The Liebert iCOM™ microprocessor does not isolate power from the unit, even in the “unit off” mode. Some internal components require and receive power even during the “unit off” mode of the Liebert iCOM control. The factory-supplied optional disconnect switch is inside the unit. The line side of this switch contains live high-voltage. With disconnect off, check for voltage on load side. The only way to ensure that there is NO voltage inside the unit is to install and open a remote disconnect switch. Refer to unit electrical schematic. Follow all local codes. ! WARNING Risk of high-speed moving parts. Can cause injury or death. Disconnect all local and remote electric power supplies before working in the unit. Do not operate upflow units without installing a plenum, ductwork or guard over the blower opening(s) on the top surface of the unit cabinet. Ductwork must be connected to the blower(s), or a plenum must be installed on the blower deck for protection from rotating blower wheel(s) on upflow units. ! WARNING Risk of improper wiring, piping, moving, lifting and handling. Can cause equipment damage, injury or death. Installation and service should be done only by personnel who have been properly trained and qualified in the installation of air conditioning equipment. NOTICE Risk of improper electrical supply connection. Can cause equipment damage during a seismic event. NOTICE Risk of overheated terminals. Can cause wiring and component damage. Use copper wiring only. Make sure that all connections are tight. 16 Electrical Considerations of Seismic Installation Figure 5 Electrical wiring—seismic considerations Field-supplied disconnect switch when factory-installed unit disconnect switch is not provided Seismic compensation Three phase electrical and low voltage connections not by Emerson (CW106U & CW114U ONLY) Factory-installed unit disconnect switch (optional) Monitoring panel UPFLOW MODELS (INCLUDING CW106U & CW114U) Z X Seismic compensation Y Three phase electrical and low voltage connections not by Emerson Factory-installed unit disconnect switch (optional) Field-supplied disconnect switch when factory-installed unit disconnect switch is not provided NOTE: Flexible conduit and conductors must be provided to allow for movement of the unit in three dimensions during a seismic event. The flexible conduit shall have at least one bend between the rigid connection at the unit cabinet and the connection to rigid conduit or foundation. Allowances in table are for units installed on unconstrained 36 inch (914mm) spring isolated floor stands with 3 phase power and control connections entering the unit at the unit base, above the lower third of the unit (below the coil), and the unit top. Monitoring panel DOWNFLOW MODELS (INCLUDING CW106D & CW114D) Z X Y DPN001803 Three phase electrical and low voltage connections not by Emerson Seismic compensation UNIT DISPLACEMENT Total Displacement X Y Z Unit base Above base 24 in. (610mm) Top of unit in. mm in. mm in. mm ±3.3 ±85 ±4.8 ±122 ±9.5 ±241 ±1.7 ±2.7 ±1.0 ±43 ±69 ±25 ±2.5 ±4.0 ±1.0 ±64 ±102 ±25 ±5.0 ±8.0 ±1.0 ±127 ±203 ±25 Displacements are for unit mounted on 36 in. (914mm) spring-isolated floor stand. 17 TOTAL DISPLACEMENT (TD) [Vector sum of X, Y, Z displacements] TD Z X Y Piping Considerations of Seismic Installation 6.0 PIPING CONSIDERATIONS OF SEISMIC INSTALLATION All fluid connections to the unit must be flexible and able to withstand movement in three dimensions. Relative motion caused by a seismic event must be absorbed to prevent damage to the unit, building structure and piping. It is recommended that all connections to the unit are made as low as possible. The flexible connection should of sufficient length to make up for the maximum displacement indicated in Figure 8 and be securely clamped at the foundation or structure and the unit. 6.1 Fluid Connections NOTICE Risk of water leaks. Can cause unit and/or building damage. This unit requires a water drain connection and an external water supply to operate. Improper installation, application and service practices can result in water leakage from the unit. Do not install this unit above equipment or machines that could be damaged by leaking water. Do not install equipment or machines that could be damaged by leaking water below this unit. Emerson recommends installing leak detection equipment for unit and supply lines. 6.1.1 Condensate Piping—Field-Installed ! CAUTION Risk of boiling water. Can cause personal injury. The unit requires a drain line that may contain boiling water. Only properly trained and qualified personnel wearing appropriate safety equipment should service the drain line or work on parts near or connected to the drain line. Whether supplied with 3/4" NPT gravity drain connection or 1/2" copper sweat connection from a factory-installed condensate pump, the drain line of the unit will require a flexible element to permit movement. When selecting a suitable flexible element consider the following: • • • • • 6.1.2 The drain line may contain boiling water. Drain is trapped internally. Do not trap external to the equipment. Gravity drain line must be sized for 2 gpm (7.61 l/m) flow. Condensate pump discharge sized based on available head. Drain line must comply with all applicable codes. Humidifier Supply Water—Optional Infrared or Steam Generating Humidifier When selecting a suitable flexible element, permitting movement in three dimensions of sufficient length to make up for the maximum displacement, consider the following: • The humidifier supply connection is 1/4" copper line with a maximum water pressure of 150 psi (1034kPa). • Size the supply line for 1 gpm (3.8 l/m), with a minimum water pressure of 20 psi (138kPa). 6.2 Chilled Water Piping The chilled water connections of the Liebert CW product, as with all connections, require a flexible element permitting movement in three dimensions to avoid damage to the unit, structure or piping system. Unlike the other fluid connections, the chilled water supply and return lines pose a unique problem because of the sizes involved. Line sizes can be as large as 2-5/8" OD copper. For these connections, Emerson recommends flexible expansion loops. Loops typically consist of two flexible sections of convoluted stainless or bronze metallic hose with braided cover, two elbows and 180° return section with or without support bracket. These loops minimize the seismic loads to the piping system anchor points. Depending on the manufacturer, the connections to the loop are available in female copper sweat, NPT thread, flange or grooved. Maximum displacements are indicated in Figure 8. 18 Piping Considerations of Seismic Installation Figure 6 Horizontal expansion loop Figure 7 Vertical expansion loop Manual shutoff valves should be installed at the supply and return lines to each unit. This provides for routine service and emergency isolation of the unit. To prevent water damage, install a water detection system, such as a Liebert Liqui-tect® or floor drains with wet traps. 19 Piping Considerations of Seismic Installation Figure 8 Piping—seismic considerations Unit Unit Anchor piping to unit Secure pipes to floorstand Prefabricated seismic compensation piping Anchor Piping Prefabricated seismic compensation piping Z Z X X Y Y FLOOR MOUNT Anchor to foundation FLOOR STAND MOUNT Upflow with floorstand: anchor to floorstand Upflow rigid mount: anchor to unit Downflow: anchor to floorstand Flexible Loops: All units, either rigidly mounted or mounted on vibration isolators, shall be attached to the piping system using flexible loops designed for seismic movement. Flexible loops shall be capable of movement in the ±X, ±Y, and ±Z planes and must completely isolate the equipment from the piping. The loops shall be suitable for an operating pressure and temperature of the system, refer to Emerson installation instructions. This includes 1/4" copper humidifier supply, condensate drainage, and chilled water supply and return. Follow manufacturer’s installation instructions for proper seismic application of flexible loops. To unit Seismic compensation device FLEXIBLE LOOP EXAMPLE DPN001803 UNIT DISPLACEMENT Total Displacement X Y Z Above base 24 in. (610mm) Unit base in. mm in. mm ±4.8 ±122 ±3.3 ±85 ±2.5 ±4.0 ±1.0 ±64 ±102 ±25 ±1.7 ±2.7 ±1.0 ±43 ±69 ±25 Displacements are for unit mounted on 36 in. (914mm) spring-isolated floor stand. 20 TOTAL DISPLACEMENT (TD) [Vector sum of X, Y, Z displacements] TD Z X Y Plenum and Ducting Consideration of Seismic Installation 7.0 PLENUM AND DUCTING CONSIDERATION OF SEISMIC INSTALLATION 7.1 Plenum Installation Liebert front/rear return plenums provided by Emerson are certified as part of the Liebert CW product. Seismic installations requiring top duct collar (TDC) plenums on Liebert CW051 and larger units must use plenums specifically designed for the certified application. These plenums have additional internal structure to meet the system’s IBC certification criteria. Seismic-certified installation of Liebert plenums requires the addition of plenum hold-down clips to secure the plenum on top of the unit. These clips must be installed inside the plenum and are included in the box of ship-with parts provided with the Liebert CW unit. 1. Assemble the plenum following the assembly instructions provided with the plenum. 2. With the unit power OFF, lift the plenum and position it on top of the unit over the duct collar provided. 3. See Figure 9 for clip installation details and Figure 10 for the number of clips and their approximate fastening locations. Removal of the front/rear grill improves access for the installation of plenum hold-down clips. Also see instructions provided with the box of parts shipped with the Liebert CW unit, Seismic Part Package Field Installation Instructions for Liebert CW [195800]. 4. From inside the plenum, fasten the base of plenum to the top and top duct collar of the Liebert CW unit using the appropriate clips for each side. 5. Hook the clip over the unit top duct collar and plenum edge and fasten in place as shown in Figure 9. Install 1/4" self-drilling screws before the #8 screws. 6. Repeat Step 5 for the remaining clips (up to 12 locations). ! WARNING Risk of improper plenum mounting. Can cause equipment damage, injury or death in a seismic event. ! WARNING Risk of high-speed moving parts. Can cause injury or death. Disconnect all local and remote electric power supplies before working in the unit. Do not operate upflow units without installing a plenum, ductwork or guard over the blower opening(s) on the top surface of the unit cabinet. Ductwork must be connected to the blower(s), or a plenum must be installed on the blower deck for protection from rotating blower wheel(s) on upflow units. ! WARNING Risk of top-heavy unit falling over. Can cause equipment damage, injury or death. Read all of the following instructions before attempting to move the unit, lift it, remove packaging or prepare the unit for installation. NOTICE All clips and fasteners are required to maintain IBC certification of conformity. 21 Plenum and Ducting Consideration of Seismic Installation 7.2 Duct Connections Duct connections made to the unit or unit-mounted plenum must be connected with a flexible transition that will not transfer damaging loads to the unit or plenum. Connection must be sized to permit movement of no less than the maximum displacement listed in the table of Figure 11. NOTE Special inspection per IBC section 1704 may be required on ductwork installation. Figure 9 Seismic mounting data—upflow and downflow plenums NOTE: Flanges provided on blower(s) oulet for supply air ducting when solid panel plenum is used. UPFLOW UNIT Intermediate support panel(s) provided on IBC certified top duct collar plenums only (CW051 and higher) Both top duct opening and front grill are shown. See specification sheet for specific application. PLENUM HOLD-DOWN CLIP DETAIL (FRONT PANEL REMOVED FOR CLARITY) 1/4" self-drilling screws through clip into unit top #8 self-drilling screws through clip, unit duct collar and plenum panel flange DPN001803 All clips and fasteners are required to maintain IBC certification of conformity NOTE: Flanges provided on blower(s) oulet for supply air ducting when solid panel plenum is used. DOWNFLOW UNIT Intermediate support panel(s) provided on IBC certified top duct collar plenums only (CW051 and larger) Both top duct opening and front grill are shown. See specification sheet for specific application. PLENUM HOLD-DOWN CLIP DETAIL (FRONT PANEL REMOVED FOR CLARITY) END CLIPS FRONT CLIPS #8 self-drilling screws through clip, unit duct collar and plenum panel flange (typical all locations) REAR CLIPS 1/4" self-drilling screws through clip into unit top (typical front/rear) All clips and fasteners are required to maintain IBC certification of conformity 22 DPN001803 Plenum and Ducting Consideration of Seismic Installation Figure 10 Plenum hold-down clip dimensions A B B B D C Number of Clips Required Model # End Front/Rear Total A B C D 2 2 8 7.4 (188) 31.2 (792) 6.5 (165.1) 19.0 (483) 2 3 10 7.4 (188) 27.6 (70.1) 6.5 (165.1) 19.0 (483) 2 4 12 7.4 (188) 26.7 (679) 6.5 (165.1) 19.0 (483) 2 4 12 7.4 (188) 34.4 (874) 6.5 (165.1) 19.0 (483) CW026 CW038 CW041 CW051 CW060 CW076 CW084 CW106 CW114 Approximate Location, inches (mm) All clips and fasteners are required to maintain IBC certification of conformity. 23 Plenum and Ducting Consideration of Seismic Installation Figure 11 Seismic duct connection considerations Seismic compensation Seismic compensation Z Z X X Y Y DOWNFLOW DUCTING EXAMPLE FOR SEISMIC APPLICATIONS Seismic compensation Z X Y Z X Seismic compensation Y UPFLOW DUCTING EXAMPLE FOR SEISMIC APPLICATIONS All ducted units, either rigidly mounted or mounted on vibration isolators, shall be attached to the ducting system using flexible duct designed for seismic movement. Flexible loops shall be capable of movement in the ±X, ±Y, and ±Z planes and must completely isolate the equipment from the duct work. The amount of seismic movement is listed in the chart below. Refer to Liebert installation instructions for ducting requirements. Follow manufacturer’s installation instructions for proper seismic application of flexible ducts. DPN001803 UNIT DISPLACEMENT Total Displacement X Y Z Above base 24 in. (610mm) Top of unit Top of plenum in. mm in. mm in. mm ±4.8 ±122 ±9.5 ±241 ±13.1 ±333 ±2.5 ±4.0 ±1.0 ±64 ±102 ±25 ±5.0 ±8.0 ±1.0 ±127 ±203 ±25 ±7.0 ±11.0 ±1.0 ±178 ±279 ±25 Displacements are for unit mounted on 36 in. (914mm) spring-isolated floor stand. 24 TOTAL DISPLACEMENT (TD) [Vector sum of X, Y, Z displacements] TD Z X Y Anchor and Load Requirements of Seismic Installation 8.0 ANCHOR AND LOAD REQUIREMENTS OF SEISMIC INSTALLATION All floor and housekeeping pads must be approved by the structural engineer of record to resist the added seismic loads from components being anchored as defined in this section. Data is presented by system configuration. The maximum system loads are given for each loading location or floor stand foot. The maximum load at the anchor is provided for proper sizing of the anchors (not provided by Emerson). NOTE The floor stand used with EC units is not symmetrical and its orientation to the Liebert CW is critical to lowering the EC fans. Unless the floor stand is installed in the correct position, the blowers will not lower into the floor stand. NOTE Load interactions must be considered when selecting anchors. Downflow Liebert CW models on 36" floor stand without plenum Anchors Per Location Maximum Maximum Load/Location Load/Anchor Downflow Liebert CW Restraint Locations Maximum Maximum Load/Location Load/Anchor Spring - Isolated Floor Stand Operating Mass* Maximum Maximum Load/Location Load/Anchor Rubber - Isolated Floor Stand Anchors Per Location Non-Isolated Floor Stand Anchors Per Location Table 2 CW026D 899 4 508 250 397 125 2 1631 751 1341 375 2 1537 751 1866 375 2 CW038D 934 4 531 259 413 130 2 1702 778 1395 389 2 1605 778 1939 389 2 CW041D 984 4 571 270 440 135 2 1824 810 1479 405 2 1721 810 2044 405 2 CW051D 1261 4 618 339 503 169 2 2012 1016 1717 508 2 1892 1016 2431 508 2 CW060D 1326 4 667 353 535 176 2 2160 1058 1821 529 2 2034 1058 2563 529 2 CW076D 1479 6 504 272 407 136 2 1637 815 1389 407 2 1542 815 1961 407 2 CW084D 1665 6 567 306 458 153 2 1844 917 1564 458 2 1737 917 2208 458 2 Tension Shear Tension Shear Tension Shear Tension Shear Tension Shear Tension Shear CW106D 2064 6 706 377 568 188 2 2257 1130 1920 565 2 2129 1130 2716 565 2 CW114D 2204 6 771 399 614 200 2 2461 1197 2069 599 2 2324 1197 2912 599 2 * Operating Mass includes the operating water volume and floor stand Downflow Liebert CW models on 36" floor stand with plenum Anchors Per Location Maximum Maximum Load/Location Load/Anchor Downflow Liebert CW With Plenum Restraint Locations Maximum Maximum Load/Location Load/Anchor Spring - Isolated Floor Stand Operating Mass* Maximum Maximum Load/Location Load/Anchor Rubber - Isolated Floor Stand Anchors Per Location Non-Isolated Floor Stand Anchors Per Location Table 3 CW026D 1054 4 1269 290 800 145 2 3930 869 2573 434 2 3819 869 3179 434 2 CW038D 1089 4 1315 299 828 149 2 4071 896 2663 448 2 3957 896 3288 448 2 CW041D 1139 4 1389 309 871 155 2 4294 928 2796 464 2 4174 928 3443 464 2 CW051D 1482 4 1621 397 1037 198 2 5042 1191 3354 595 2 4901 1191 4190 595 2 CW060D 1547 4 1709 411 1089 206 2 5308 1233 3517 617 2 5161 1233 4383 617 2 CW076D 1739 6 1281 313 819 157 2 3985 939 2650 470 2 3873 939 3309 470 2 CW084D 1925 6 1421 347 909 174 2 4423 1042 2941 521 2 4299 1042 3673 521 2 CW106D 2398 6 1762 435 1129 218 2 5447 1305 3637 653 2 5298 1305 4556 653 2 CW114D 2538 6 1883 458 1203 229 2 5818 1373 3870 686 2 5660 1373 4836 686 2 Tension Shear Tension Shear Tension Shear Tension Shear * Operating Mass includes the operating water volume, floor stand and plenum ** Plenum height 36" Top Duct Collar (TDC) or Front/Rear Discharge 25 Tension Shear Tension Shear Anchor and Load Requirements of Seismic Installation Direct mount to concrete Table 5 Floor Mount Loads Upflow Liebert CW Shear Anchors Per Location Upflow Liebert CW With Plenum 727 226 1 755 235 1 Maximum Load/Anchor Operating Mass* Restraint Locations Tension CW026U 811 4 CW038U 846 4 Direct mount to concrete with plenum Floor Mount Loads Maximum Load/Anchor Operating Mass* Restraint Locations Tension Shear Anchors Per Location CW026U 967 4 1060 265 1 CW038U 1002 4 1089 274 1 CW041U 896 4 798 247 1 CW041U 1052 4 1131 286 1 CW051U 1152 4 812 330 1 CW051U 1372 4 1170 395 1 CW060U 1217 4 853 346 1 CW060U 1437 4 1211 411 1 CW076U 1393 4 857 385 1 CW076U 1653 4 1245 456 1 CW084U 1493 4 915 411 1 CW084U 1753 4 1303 482 1 CW106U 1891 4 1236 534 1 CW106U 2226 4 1716 621 1 CW114U 2031 4 1336 568 1 CW114U 2366 4 1815 655 1 * Operating Mass includes the operating water volume Upflow Liebert CW models on 36" floor stand without plenum Maximum Maximum Load/Location Load/Anchor Upflow Liebert CW Restraint Locations Maximum Maximum Load/Location Load/Anchor Spring - Isolated Floor Stand Operating Mass* Maximum Maximum Load/Location Load/Anchor Rubber - Isolated Floor Stand Anchors Per Location Non-Isolated Floor Stand Anchors Per Location Table 6 * Operating Mass includes the operating water volume and plenum ** Plenum height 36" Top Duct Collar (TDC) or Front/Rear Discharge Anchors Per Location Table 4 CW026U 907 4 1055 CW038U 942 4 1098 255 695 127 2 3391 764 2230 382 2 3292 CW041U 992 4 1161 268 733 134 2 3582 803 2353 401 2 3478 CW051U 1269 4 1387 351 894 176 2 4289 1054 2882 527 2 4168 1054 3625 527 2 CW060U 1334 4 1460 368 940 184 2 4511 1103 3027 551 2 4384 1103 3804 551 2 CW076U 1552 6 1122 287 725 143 2 3468 861 2337 430 2 3367 861 2942 430 2 CW084U 1652 6 1198 304 773 152 2 3700 913 2489 456 2 3593 913 3131 456 2 Tension Shear Tension Shear 245 668 122 2 Tension Shear Tension Shear 3260 734 2144 367 2 Tension Shear Tension Shear 3165 734 2656 367 2 764 2763 382 2 803 2912 401 2 CW106U 2070 6 1538 395 995 197 2 4739 1185 3199 592 2 4610 1185 4037 592 2 CW114U 2210 6 1656 417 1066 209 2 5101 1252 3427 626 2 4963 1252 4311 626 2 * Operating Mass includes the operating water volume and floor stand Upflow Liebert CW models on 36" floor stand with plenum Spring - Isolated Floor Stand Upflow Liebert CW With Plenum Restraint Locations Maximum Maximum Load/Location Load/Anchor Operating Mass* Maximum Maximum Load/Location Load/Anchor Anchors Per Location Rubber - Isolated Floor Stand Anchors Per Location Non-Isolated Floor Stand Maximum Maximum Load/Location Load/Anchor Anchors Per Location Table 7 CW026U 1062 4 1407 284 866 142 2 4329 852 2761 426 2 4217 852 3355 426 2 CW038U 1097 4 1450 294 893 147 2 4460 882 2848 441 2 4345 882 3462 441 2 CW041U 1147 4 1512 307 931 153 2 4651 921 2970 460 2 4530 921 3611 460 2 CW051U 1489 4 1836 414 1155 207 2 5658 1243 3699 621 2 5517 1243 4574 621 2 CW060U 1554 4 1910 431 1201 215 2 5880 1292 3844 646 2 5733 1292 4754 646 2 CW076U 1812 6 1485 335 934 168 2 4573 1005 2990 503 2 4455 1005 3697 503 2 CW084U 1912 6 1561 352 982 176 2 4805 1057 3142 529 2 4681 1057 3886 529 2 CW106U 2405 6 1986 453 1252 227 2 6104 1360 4004 680 2 5954 1360 4965 680 2 CW114U 2545 6 2104 476 1324 238 2 6466 1427 4232 714 2 6307 1427 5239 714 2 Tension Shear Tension Shear Tension Shear Tension Shear * Operating Mass includes the operating water volume, floor stand and plenum ** Plenum height 36" Top Duct Collar (TDC) or Front/Rear Discharge 26 Tension Shear Tension Shear Maintenance 9.0 MAINTENANCE ! WARNING Risk of electric shock. Can cause injury or death. Disconnect local and remote power supplies before working within. Before proceeding with installation, read all instructions, verify that all the parts are included and check the nameplate to be sure the voltage matches available utility power. The Liebert iCOM™ microprocessor does not isolate power from the unit, even in the “unit off” mode. Some internal components require and receive power even during the “unit off” mode of the Liebert iCOM control. The factory-supplied optional disconnect switch is inside the unit. The line side of this switch contains live high-voltage. With disconnect off, check for voltage on load side. The only way to ensure that there is NO voltage inside the unit is to install and open a remote disconnect switch. Refer to unit electrical schematic. Follow all local codes. ! WARNING Risk of high-speed moving parts. Can cause injury or death. Disconnect all local and remote electric power supplies before working in the unit. Do not operate upflow units without installing a plenum, ductwork or guard over the blower opening(s) on the top surface of the unit cabinet. Ductwork must be connected to the blower(s), or a plenum must be installed on the blower deck for protection from rotating blower wheel(s) on upflow units. 9.1 Seismic Bracing Liebert CW units supplied with the seismic option can be easily identified once the panels are removed. All seismic bracing is painted red and is factory-installed. Seismic bracing should not be removed except when absolutely necessary. If any bracing is removed for service access, reinstall it immediately after servicing unit. 9.1.1 Temporary Service Access ! WARNING Risk of unit collapse. Can cause injury or death. Braces are required for seismic certification. If removed for service access, reinstall brace after servicing unit. Seismic bracing is fastened to the unit frame with 1/4" self-drilling screws or bolts requiring a 3/8" (10mm) wrench for removal. Units with plenums use #8 Phillips head, self-drilling screws in addition to 1/4" self-drilling screws. Any bracing removed for service must be reinstalled and the 1/4" fasteners must be tightened to 10 ft-lb. If a screw is stripped out, install a replacement at a new location within 1/2" (12mm) of the original location. 9.2 Inspection of System Connections Check all connections to the system during routine maintenance and take appropriate action to correct any issues. System maintenance schedules must be established and performed. 27 Maintenance 9.3 Post-Seismic Inspection Many areas of the country that are subject to seismic activity are working to draft local and national guidelines and procedures for evaluating earthquake-damaged buildings and equipment. In 1989, with funding from the California Office of Emergency Services, California Office of Statewide Health Planning and Development and the Federal Emergency Management Agency, the Applied Technology Council (ATC) published the ATC-20 Procedures for Post Earthquake Safety Evaluation of Buildings. Inspections outlined in the document, may be required by areas that have adopted ATC-20 and must be performed by a qualified individual. The Liebert CW seismic certification of conformity is an assurance that the system will withstand a seismic event occurring within the defined limits of 2.3 - Certification Criteria and continue to perform the primary function of cooling. Emerson requires an inspection of the system structure and connections by a registered professional engineer with five years of experience in anchorage design after any significant seismic event greater than a magnitude 6.5 on the Richter Scale. This inspection will apply to equipment within a 100 mile radius of the seismic event. If evidence of structural cracks, yielding or loosening of structural members is found, the system must be replaced or restored to the original design configuration. 28 Maintenance NOTES 29 Maintenance 30 Ensuring The High Availability Of Mission-Critical Data And Applications. Emerson Network Power, the global leader in enabling business-critical continuity, ensures network resiliency and adaptability through a family of technologies—including Liebert power and cooling technologies—that protect and support business-critical systems. Liebert solutions employ an adaptive architecture that responds to changes in criticality, density and capacity. Enterprises benefit from greater IT system availability, operational flexibility and reduced capital equipment and operating costs. Technical Support / Service Web Site www.liebert.com Monitoring 800-222-5877 [email protected] Outside the US: 614-841-6755 Single-Phase UPS 800-222-5877 [email protected] Outside the US: 614-841-6755 Three-Phase UPS 800-543-2378 [email protected] Environmental Systems 800-543-2778 Outside the United States 614-888-0246 Locations United States 1050 Dearborn Drive P.O. Box 29186 Columbus, OH 43229 Europe Via Leonardo Da Vinci 8 Zona Industriale Tognana 35028 Piove Di Sacco (PD) Italy +39 049 9719 111 Fax: +39 049 5841 257 Asia 7/F Dah Sing Financial Centre 108 Gloucester Road Wanchai Hong Kong 852 2572 2201 Fax: 852 2519 9210 While every precaution has been taken to ensure the accuracy and completeness of this literature, Liebert Corporation assumes no responsibility and disclaims all liability for damages resulting from use of this information or for any errors or omissions. © 2009 Liebert Corporation All rights reserved throughout the world. Specifications subject to change without notice. ® Liebert is a registered trademark of Liebert Corporation. All names referred to are trademarks or registered trademarks of their respective owners. SL-18058 _REV0_07-09 Emerson Network Power. The global leader in enabling Business-Critical Continuity. AC Power Embedded Computing Embedded Power Connectivity DC Power Monitoring Outside Plant Power Switching & Controls Precision Cooling EmersonNetworkPower.com Racks & Integrated Cabinets Services Surge Protection Business-Critical Continuity, Emerson Network Power and the Emerson Network Power logo are trademarks and service marks of Emerson Electric Co. ©2009 Emerson Electric Co.





































