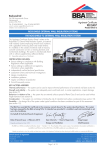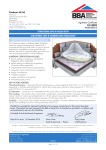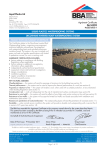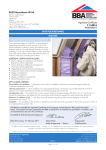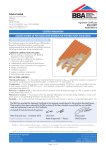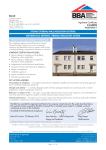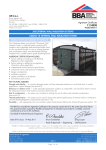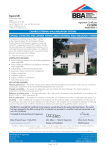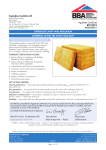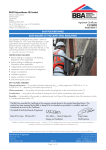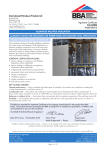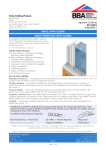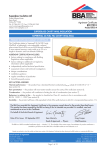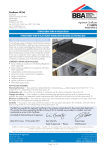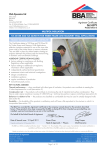Download Rockwool Ltd ROCKWOOL BUILT IN CAVITY WALL
Transcript
APPROVAL INSPECTION TESTING CERTIFICATION Rockwool Ltd 26/28 Hammersmith Grove Hammersmith London W6 7HA Tel: 01656 862621 Fax: 01656 862302 TECHNICAL APPROVALS FOR CONSTRUCTION Agrément Certificate 94/3079 e-mail: [email protected] website: www.rockwool.co.uk Product Sheet 1 ROCKWOOL BUILT IN CAVITY WALL INSULATION BATTS ROCKWOOL CAVITY WALL BATT PRODUCT SCOPE AND SUMMARY OF CERTIFICATE This Certificate relates to Rockwool CAVITY Wall Batt, a resin-bonded rock wool insulating material in slab form for use in masonry cavity walls. The product is for use as full fill insulation slabs to reduce the thermal transmittance of cavity walls with masonry inner and outer leaves in buildings up to 25 metres in height. AGRÉMENT CERTIFICATION INCLUDES: • factors relating to compliance with Building Regulations where applicable • factors relating to additional non-regulatory information where applicable • independently verified technical specification • assessment criteria and technical investigations • design considerations • installation guidance • regular surveillance of production • formal three-yearly review. KEY FACTORS ASSESSED Thermal performance — the product has a thermal conductivity (90/90 value) of 0.037 W·m–1·K–1 (see section 5). Condensation — the product will contribute to limiting the risk of condensation (see section 6). Behaviour in relation to fire — the product is classified as Class as A1 to BS EN 13501-1 : 2007 (see section 7). Rain penetration — the product will resist water transfer across cavities in walls (see section 8). Durability — the product will have a life equivalent to that of the wall structure in which it is incorporated (see section 11). The BBA has awarded this Agrément Certificate to the company named above for the product described herein. This product has been assessed by the BBA as being fit for its intended use provided it is installed, used and maintained as set out in this Certificate. On behalf of the British Board of Agrément Date of First issue: 4 March 2011 Simon Wroe Greg Cooper Originally certificated on 15 March 1995 Head of Approvals — Physics Chief Executive The BBA is a UKAS accredited certification body — Number 113. The schedule of the current scope of accreditation for product certification is available in pdf format via the UKAS link on the BBA website at www.bbacerts.co.uk Readers are advised to check the validity and latest issue number of this Agrément Certificate by either referring to the BBA website or contacting the BBA direct. British Board of Agrément Bucknalls Lane Garston, Watford Herts WD25 9BA ©2011 Page 1 of 12 tel: 01923 665300 fax: 01923 665301 e-mail: [email protected] website: www.bbacerts.co.uk Regulations In the opinion of the BBA, Rockwool CAVITY Wall Batt, if used in accordance with the provisions of this Certificate, will meet or contribute to meeting the relevant requirements of the following Building Regulations: The Building Regulations 2010 (England and Wales) Requirement: C2(a) Resistance to moisture Comment: The product does not absorb water by capillary action and, therefore, may be used in situations where it bridges the damp-proof course (dpc) of the inner or outer leaves. See section 8.1 of this Certificate. Requirement: C2(b) Resistance to moisture Comment: Tests by the BBA indicate that a wall incorporating the product can resist rain penetration and satisfy this Requirement. See sections 3.2 to 3.4 and 8.2 of this Certificate. Requirement: C2(c) Resistance to moisture Comment: The product can contribute to satisfying this condensation Requirement. See sections 6.1 and 6.3 of this Certificate. Requirement: L1(a)(i) Conservation of fuel and power Comment: Requirement: Regulation 7 Materials and workmanship Comment: The product is acceptable. See section 11 and the Installation part of this Certificate. The product can contribute to meeting this Requirement. See sections 5.2 and 5.3 of this Certificate. The Building (Scotland) Regulations 2004 (as amended) Regulation: 8(1) Regulation: Standard: 9 3.4 3.10 3.15 6.1(b) 6.2 Carbon dioxide emissions Building insulation envelope The product can contribute to satisfying clauses, or parts of clauses, 6.1.1(1), 6.1.2(2), 6.1.6(1), 6.2.1(1)(2), 6.2.3(1), 6.2.9(1), 6.2.11(1), 6.2.10(2) and 6.2.12(2). See sections 5.2 and 5.3 of this Certificate. Comment: Regulation: Condensation The product can contribute to satisfying this Standard, with reference to clauses 3.15.1(1), 3.15.3(1) and 3.15.4(1). See sections 6.2 and 6.3 of this Certificate. Comment: Standard: Standard: Precipitation Walls incorporating the product can satisfy this Standard, with reference to clause 3.10.1(1)(2). See sections 3.2 to 3.4 and 8.2 of this Certificate. Comment: Standard: Building standards — Construction Moisture from the ground The product does not absorb water by capillary action and, therefore, may be used where it bridges the dpc of the inner or outer leaves, with reference to clauses 3.4.1(1) and 3.4.5(1)(2). See section 8.1 of this Certificate. Comment: Standard: Fitness and durability of materials and workmanship The product can contribute to a construction satisfying this Regulation. See section 11 and the Installation part of this Certificate. Comment: 12 Building standards — conversions All comments given for this product under Regulation 9, also apply to this Regulation, with reference to clause 0.12.1(1) and Schedule 6(1). Comment: (1) Technical Handbook (Domestic). (2) Technical Handbook (Non-Domestic). The Building Regulations (Northern Ireland) 2000 (as amended) Regulation: B2 Fitness of materials and workmanship Comment: Regulation: C4(a) Resistance to ground moisture and weather The product is acceptable. See section 11 and the Installation part of this Certificate. The product does not absorb water by capillary action and, therefore, may be used where it bridges the dpc of the inner or outer leaves. See section 8.1 of this Certificate. Comment: Regulation: C4(b) Resistance to ground moisture and weather Walls incorporating the product can satisfy this Regulation. See sections 3.2 to 3.4 and 8.2 of this Certificate. Comment: Regulation: C5 Condensation Comment: Regulation: Regulation: F2(a)(i) F3(2) Conservation measures Target carbon dioxide Emissions Rate Comment: The product can contribute to satisfying this Regulation. See section 6.3 of this Certificate. The product can contribute to satisfying these Regulations. See sections 5.2 and 5.3 of this Certificate. Construction (Design and Management) Regulations 2007 Construction (Design and Management) Regulations (Northern Ireland) 2007 Information in this Certificate may assist the client, CDM co-ordinator, designer and contractors to address their obligations under these Regulations. See section: 2 Delivery and site handling (2.1) of this Certificate. Page 2 of 12 Non-regulatory Information NHBC Standards 2011 NHBC accepts the use of Rockwool CAVITY Wall Batt, when installed and used in accordance with this Certificate, in relation to NHBC Standards, Chapter 6.1 External masonry walls. Technical Specification 1 Description 1.1 Rockwool CAVITY Wall Batt consists of layers of bonded, water repellent treated mineral wool formed into a resilient batt using a resin binder. 1.2 During manufacture, quality control checks are carried out for: • density • binder content • fibre diameter • dimensions. 1.3 Batts have overall dimensions of 1200 mm by 455 mm and the thicknesses and cavity widths shown in Table 1. Table 1 Batt thicknesses and cavity widths Batt thickness (1) (mm) Cavity width (mm) Nominal width within range Permitted deviation 80-120 80-120 0 + 10 125-150 125-150 0 + 15 160-300 160-300 0 + 20 (1) Two layers can also be used 1.4 Batts are built into the walls as construction proceeds, to fill the cavity. 1.5 Two layers of batts can also be installed in order to achieve required U values (See sections 13.15 to 13.18). 1.6 Vertical joints between the outer batts must be staggered to those of the inner batts. 2 Delivery and site handling 2.1 Batts are delivered to site compression-wrapped in polythene. Each pack carries a label bearing the manufacturer’s name, product description and the BBA identification mark incorporating the number of this Certificate. 2.2 Packs should be stored under cover until required for use. Assessment and Technical Investigations The following is a summary of the assessment and technical investigations carried out on Rockwool CAVITY Wall Batt. Design Considerations 3 General 3.1 Rockwool CAVITY Wall Batt, is suitable for use as full fill insulation and is effective in reducing the U value (thermal transmittance) of new external cavity walls with masonry inner and outer leaves, where masonry includes clay and calcium silicate bricks, concrete blocks, natural and reconstituted stone blocks. It is essential that such walls are designed and constructed to incorporate the normal precautions to prevent moisture penetration. 3.2 New walls subject to the Building Regulations 2010 should be structurally sound and should be designed and constructed in accordance with the following standards: 3.3 The design conditions to be followed are: BS EN 1996-1-1 : 2005, 1996-2 : 2006, BS EN 1996-3 : 2006. They are particularly important in areas subject to severe or very severe driving rain: • the insulation thickness should remain constant where possible. Should any changes in thickness occur, vertically, a horizontal damp-proof cavity tray should separate each thickness change • a minimum thickness of 50 mm should be maintained where possible. Where, for structural reasons, the insulation thickness is reduced by the intrusion of ring beams, etc, a minimum thickness of 25 mm of insulation should be maintained and the manufacturer’s advice on fixing and weather proofing should be specially sought • raked or recessed mortar joints should be avoided in high exposure areas. Page 3 of 12 3.4 The product is for use in any exposure zone in buildings up to 12 metres in height, subject to conditions in section 4.5 being met. However, the use of the product does not preclude the need to apply any external render coat or other suitable finish in severe exposure zones where such application is necessary. Buildings over 12 metres and up to 25 metres in height 3.5 Where the walls of a building are between 12 m and 25 m high, the following requirements also apply: • from ground level, the maximum height of continuous cavity must not exceed 12 m. Above 12 m, the maximum height of continuous cavity must not exceed 7 m • the area to be insulated must not be an infill panel in a framed structure • the exposure factor must not exceed 120, calculated using BBA Information Sheet 10 : 1983 Methods of Assessing the Exposure of Buildings for Cavity Wall Insulation. 3.6 Rockwool Ltd’s specialists carry out a detailed programme of assessment of the project including an examination of the quality of installation as work progresses. Above average site supervision is recommended during installation. 3.7 BBA Certification relates only to buildings where the Certificate holder has given written approval for use of the product in the specified building. 4 Practicability of installation Installation of the product is designed to be carried out by contractors trained and approved by the Certificate holder in accordance with the Certificate holder’s Installation Manual. 5 Thermal performance 5.1 Calculations of the thermal transmittance (U value) of a specific roof construction should be carried out in accordance with BS EN ISO 6946 : 2007 and BRE(1) Report (BR 443 : 2006) Conventions for U-value calculations, using the declared thermal conductivity (90/90 ) for the product is 0.037 W·m–1·K–1 as given below and examples of U values are given in Table 2. (1) Building Research Establishment. Table 2 Examples U values Insulation thickness (mm) U values(1) in W·m–2·K–1 Dense block ( = 1.13 W·m–1·K–1) AAC block ( = 0.12 W·m–1·K–1) Plaster(2) Plasterboard(3) on dabs Plaster(2) Plasterboard(3) on dabs 80 0.39 0.37 0.32 0.30 100 0.32 0.31 0.27 0.26 125 0.26 0.25 0.23 0.22 150 0.22 0.22 0.20 0.19 2 x 100 0.18 0.17 0.16 0.15 2 x 125 0.14 0.14 0.13 0.13 2 x 150 0.12 0.12 0.11 0.11 Note: (1) Assumes fixings correction Δ Uf <3% of nominal U value and 102 mm thick brick outer leaf and mortar thermal conductivity: 0.88 W·m–1·K–1. (2) Plaster thermal conductivity: 0.57 W·m–1·K–1 respectively. (3) Plasterboard thermal conductivity: 0.21 W·m-–1·K–1. 5.2 Typical Mean design U values are shown in Tables 3 to 5. Page 4 of 12 Table 3 Mean design wall U values — England and Wales (1) Construction U value (W·m–2·K–1) Notional non-domestic building Existing building – new and replaced wall Dwelling new-build limit Existing building – renovated or retained walls Notional dwelling Non-domestic new-build limit 0.26 0.28 0.30 0.30 0.35 0.35 (1) Flexible approaches on existing buildings are given in the Approved Documents. Table 4 Mean design wall U values — Scotland (1) Construction U value (W·m–2·K–1) Notional dwelling New dwelling simplified method Conversion unheated building (into dwellings) Extension to dwelling Alterations and reconstructions to a dwelling Stand-alone building < 50 m2 to a dwelling New non-dwellings limit for shell and fit out New dwelling limit Conversion of unheated building Non-domestic extension, alterations and reconstructions New non-domestic limit Conversion of heated building Notional non-dwelling 0.19 0.19 0.19 0.19 0.22 0.22 0.23 0.25 0.25 0.25 0.27 0.30 0.30 (1) Flexible approaches on existing buildings are given in the Technical Handbooks. Table 5 Mean design wall U values — Northern Ireland (1) Construction U value (W·m–2·K–1) Existing building – new wall Notional dwelling Notional non-domestic building Building new-build limit Existing building – replaced, renovated and retained wall 0.30 0.35 0.35 0.35 0.35 (1) Flexible approaches on existing buildings are given in the Technical Booklets. 5.3 The product can maintain or contribute to maintaining, continuity of thermal insulation at junctions between elements and openings. For Accredited Construction Details the corresponding psi values in IP1/06 Table 3 may be used in carbon emission calculations in Scotland and Northern Ireland. Detailed guidance for other junctions and on limiting heat loss by air infiltration can be found in: England and Wales — Approved Documents to Part L and for new thermal elements to existing buildings, Accredited Construction Details (version 1.0). See also SAP 2009 Appendix K and the iSBEM User Manual for new-build Scotland — Accredited Construction Details (Scotland) Northern Ireland — Accredited Construction Details (version 1.0). 6 Condensation Surface condensation 6.1 Walls will limit the risk of surface condensation adequately when the thermal transmittance (U value) does not exceed 0.7 W·m–2·K–1 at any point, and the junctions with floors, roofs and openings are designed in accordance with section 5.5. 6.2 For buildings in Scotland, constructions will be acceptable where the thermal transmittance (U value) of the wall does not exceed 1.2 W·m–2·K–1 at any point and openings and junctions with other elements comply with the guidance given in BS 5250 : 2002, Section 8, and further guidance can be found in BRE Report (BR 262 : 2002) Thermal insulation: avoiding risks. Interstitial condensation 6.3 Walls will adequately limit the risk of interstitial condensation when they are designed and constructed in accordance with BS 5250 : 2002, Section 8 and Annex D. Page 5 of 12 7 Behaviour in fire 7.1 The product when tested to BS 476-4 : 1970 achieved the classification ‘non-combustible’. This indicates that it is unrestricted, including Scottish clauses 2.6.5(1) and 2.6.6(2). (1) Technical Handbook (Domestic). (2) Technical Handbook (Non-Domestic). 7.2 The product is classified Class A1 to BS EN 13501-1 : 2007 and does not compromise the fire-resistance properties of the wall. 7.3 The requirements of the Building Regulations relating to fire spread in cavity walls can be met in buildings of all purpose groups without the need for cavity barriers, where the cavity is fully filled or the construction complies with the provisions detailed in: England and Wales — Approved Document B, Volume 1, Diagram 13 and Volume 2 Diagram 34 Northern Ireland — Technical Booklet E, Diagram 3.5. 7.4 A summary of these provisions is given here: • the wall must consist of masonry inner and outer leaves, each at least 75 mm thick • the cavity must not be more than 300 mm wide (Northern Ireland only) • the cavity must be closed at the top of the wall and at the top of any opening • in addition to the insulation only the following combustible materials shall be placed in, or exposed to, the cavity: — timber lintels, window or door frames, or end of timber joists — pipe, conduit or cable — dpc, flashing, cavity closer or wall tie — domestic meter cupboard, provided that there are not more than two cupboards to a dwelling, the opening in the outer leaf is not more than 800 mm by 500 mm for each cupboard, and the inner leaf is not penetrated except by a sleeve not more than 80 mm by 80 mm, which is fire-stopped. 7.5 The products do not constitute a toxic hazard in fire. 8 Rain penetration 8.1 When the product is used in situations where it bridges the dpc in walls, dampness from the ground will not pass through to the inner leaf provided the wall is detailed in accordance with the requirements and provisions of the national Building Regulations: England and Wales — Approved Document C, section 5 Scotland — Mandatory Standard 3.4, clause 3.4.1(1) and 3.4.5(1)(2) (1) Technical Handbook (Domestic). (2) Technical Handbook (Non-Domestic). Northern Ireland — Technical Booklet C, Section 1.6. 8.2 Tests for full fill applications confirmed that constructions built in accordance with BS EN 1996-1-2 : 2005, BS EN 1996-2 : 2006 and BS EN 1996-3 : 2006, will prevent water reaching the inner leaf in damaging amounts. Water penetrating the outer leaf of the wall, will drain down the cavity face of the outer leaf and the product will contribute to satisfy the national Building Regulations: England and Wales — Approved Document C, section 5 Scotland — Mandatory Standard 3.10, clause 3.10.1(1)(2) (1) Technical Handbook (Domestic). (2) Technical Handbook (Non-Domestic). Northern Ireland — Technical Booklet C, Section 2. 8.3 During installation and in all situations it is particularly important to ensure that: • installation is to be carried out to the highest level on each wall or the top edge of the insulation is protected by a cavity tray • wall ties are installed correctly and are thoroughly clean • excess mortar is cleaned from the cavity face of the leading leaf • mortar droppings are cleaned from the exposed edges of installed boards • cavity trays are used with appropriate stop ends and weep holes at lintel level. 9 Proximity of flues and appliances When installing the product in close proximity to certain flue pipes and/or heat producing appliances, the relevant provisions of the documents supporting the national Building Regulations are applicable: England and Wales — Approved Document J Northern Ireland — Technical Booklet L. Page 6 of 12 10 Maintenance As the product is confined within the wall cavity and has suitable durability (see section 11), maintenance is therefore not required. 11 Durability The product is comprised of a durable material and is dimensionally stable under varying conditions of temperature and humidity. The product is rot-proof and water resistant and will remain effective as an insulant for the life of the building provided it is installed in accordance with this Certificate. Installation 12 General 12.1 Whenever possible the external leaf should be constructed ahead of the internal leaf so that any mortar protruding into the cavity space from the back of the external leaf can be cleaned off before installing Rockwool CAVITY Wall Batt. Supervision requirements for buildings over 12 m in height and up to 25 m in height 12.2 To comply with this Certificate, Rockwool Ltd’s experienced site specialists will attend the site and provide demonstrations to ensure correct installation. 12.3 Adequate supervision of the installation must be maintained by Rockwool Ltd’s specialists and they must have right of access to site to ensure correct installation. 13 Procedure 13.1 Walls are constructed in the conventional manner, with the first row of wall ties where the insulation is to begin, but not on the dpc, and at approximately 450 mm horizontal spacing. The first run of batts may commence below dpc level to provide some edge insulation for the floor (see Figure 1). Figure 1 Building in first row of batts wall tie Rockwool batt damp-proof membrane wall tie floor slab cavity fill 13.2 A section of the wall leaf is built up to a course above the next row of wall ties, which are placed at the usual spacing of 450 mm vertically, depending on the height of insulation being used and not more than 900 mm horizontally. 13.3 Batts are compressed slightly and placed between the upper and lower wall ties to form a closely butt-jointed run (see Figure 1). 13.4 The drip on each of the upper wall ties is inserted into the top of the batts and must be positioned to shed water away from the inner leaf. This is important to ensure that it functions correctly (see Figure 2). Page 7 of 12 Figure 2 Wall tie drips positioned in centre of batts Rockwool batt wall tie inner leaf 13.5 The other leaf is built up to the same level as the batts, with its inner face in contact with the batts (see Figure 2). 13.6 Successive sections of wall, incorporating wall ties, are constructed and batts installed as work proceeds up to the required height. 13.7 After each section of the wall leaf is built, excess mortar is removed and mortar droppings cleaned from exposed edges of the installed batt (see Figure 3) before installation of the next section of batts. Use of a cavity board is recommended to protect batt edges and make cleaning easier. Figure 3 Use of cavity board when cleaning off excess mortar 13.8 At corners it is recommended that the batts are cut and close butted to avoid cold bridges (see Figure 4). Figure 4 Batts butt jointed at corners Rockwool batt inner leaf Page 8 of 12 13.9 Where openings such as doors and windows are in close proximity it is recommended that a continuous lintel is used. Individual lintels should have stop-ends. 13.10 Batts can be cut with a sharp knife to fit windows, doors, apertures, air bricks, etc. 13.11 It is essential that cut pieces must completely fill the spaces for which they are intended and no gaps are left in the insulation (see Figure 5). Figure 5 Cut pieces used to fill gaps. The fibre layers must be parallel with the wall window dpc 13.12 Small pieces must be fitted with the fibre layer parallel to the plane of the wall. 13.13 Batts should always be installed to the highest level of each wall. 13.14 If the batt installation is terminated at any other levels, the top edge of the insulation must be protected by a cavity tray and alternate perpend joints raked out to provide adequate drainage of water from this tray. Double Layers when required 13.15 When installing two layers of batts, similar procedure must be followed as for single layer (see sections 13.1 to 13.14). The first layer is fitted is fitted against the outer masonry leaf followed by the second layer (see Figure 6). Figure 6 Two layer batt application staggered vertical joints between butts 13.16 It must be ensured that the vertical joints between the outer batts are staggered to those of the inner batts (see Figure 7). Figure 7 Top view of wall staggered vent joints between inner and outer butts Page 9 of 12 13.17 For cavities exceeding 150 mm, Certificate holder’s instructions must be followed for the types of ties to be used and in accordance with BS EN 1996-1-2 : 2005, BS EN 1996-2 : 2006 and BS EN 1996-3 : 2006. 13.18 Wall ties used during installation of single layer or double layers must conform with BS EN 845-1 : 2003. Protection 13.19 At the end of a day’s work or in driving rain, exposed areas of batts must be covered with a waterproof covering. Technical Investigations 14 Tests Tests were carried out on the Rockwool CAVITY Wall Batt and the results assessed to determine: • dimensional accuracy • density of air-dry batts • resistance to water penetration • water uptake or saturation. 15 Other investigations 15.1 The manufacturing process was examined, including the methods adopted for quality control, and details were obtained of the quality and composition of the materials used. 15.2 Data on thermal properties, toxicity, durability and properties in relation to fire and the effect of the product on the structural stability of walls were evaluated. 15.3 A site visit was conducted to assess the practicability of installation. 15.4 A user survey was carried out to assess the practicability of installation and effectiveness of the installed product. Page 10 of 12 Bibliography BS 476-4 : 1970 Fire tests on building materials and structures — Non-combustibility test for materials BS 5250 : 2002 Code of practice for control of condensation in buildings BS EN 845-1 : 2003 Specification for ancillary components for masonry — Ties, tension straps, hangers and brackets BS EN 1996-1-1 : 2005 Eurocode 6 : Design of masonry structures — General rules for reinforced and unreinforced masonry structures BS EN 1996-1-2 : 2005 Eurocode 6 : Design of masonry structures — General rules — Structural fire design BS EN 1996-2 : 2006 Eurocode 6 : Design of masonry structures — Design considerations, selection of materials and execution of masonry BS EN 1996-3 : 2006 Eurocode 6 : Design of masonry structures : Simplified calculation methods for unreinforced masonry structures BS EN 13501-1 : 2007 Fire classification of construction products and building elements — Classification using test data from reaction to fire tests BS EN ISO 6946 : 2007 Building components and building elements — Thermal resistance and thermal transmittance — Calculation method Page 11 of 12 Conditions of Certification 16 Conditions 16.1 This Certificate: • relates only to the product/system that is named and described on the front page • is granted only to the company, firm or person named on the front page — no other company, firm or person may hold or claim any entitlement to this Certificate • is valid only within the UK • has to be read, considered and used as a whole document — it may be misleading and will be incomplete to be selective • is copyright of the BBA • is subject to English law. 16.2 Publications and documents referred to in this Certificate are those that the BBA deems to be relevant at the date of issue or re-issue of this Certificate and include any: Act of Parliament; Statutory Instrument; Directive; Regulation; British, European or International Standard; Code of Practice; manufacturers’ instructions; or any other publication or document similar or related to the aforementioned. 16.3 This Certificate will remain valid for an unlimited period provided that the product/system and the manufacture and/or fabrication including all related and relevant processes thereof: • are maintained at or above the levels which have been assessed and found to be satisfactory by the BBA • continue to be checked as and when deemed appropriate by the BBA under arrangements that it will determine • are reviewed by the BBA as and when it considers appropriate. 16.4 In granting this Certificate, the BBA is not responsible for: • the presence or absence of any patent, intellectual property or similar rights subsisting in the product/system or any other product/system • the right of the Certificate holder to manufacture, supply, install, maintain or market the product/system • individual installations of the product/system, including the nature, design, methods and workmanship of or related to the installation • the actual works in which the product/system is installed, used and maintained, including the nature, design, methods and workmanship of such works. 16.5 Any information relating to the manufacture, supply, installation, use and maintenance of this product/system which is contained or referred to in this Certificate is the minimum required to be met when the product/system is manufactured, supplied, installed, used and maintained. It does not purport in any way to restate the requirements of the Health & Safety at Work etc Act 1974, or of any other statutory, common law or other duty which may exist at the date of this Certificate; nor is conformity with such information to be taken as satisfying the requirements of the 1974 Act or of any statutory, common law or other duty of care. In granting this Certificate, the BBA does not accept responsibility to any person or body for any loss or damage, including personal injury, arising as a direct or indirect result of the manufacture, supply, installation, use and maintenance of this product/system. British Board of Agrément Bucknalls Lane Garston, Watford Herts WD25 9BA ©2011 Page 12 of 12 tel: 01923 665300 fax: 01923 665301 e-mail: [email protected] website: www.bbacerts.co.uk













