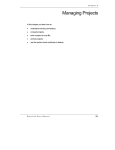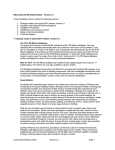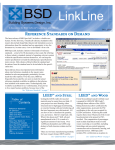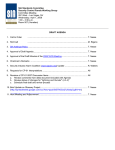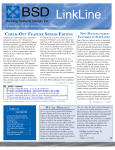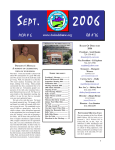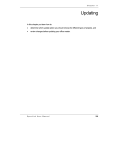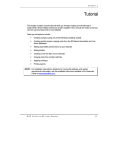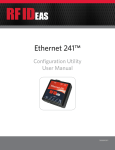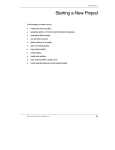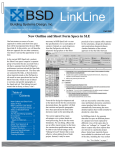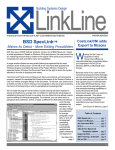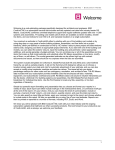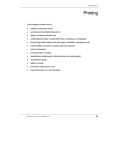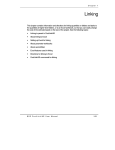Download LinkLine - Speclink
Transcript
LinkLine A Newsletter for BSD SoftLink ® Customers and Friends WINTER 2006 BSD SpecLink®: The Next Genera tion Generation Part III For the last couple of quarters we have been reviewing SpecLink-E (just E for short), BSD’s next generation SpecLink software. After more than 10 years developing, fielding, and supporting the SpecLink+ system, we have many reasons for developing a new “platform” from the ground up. If you haven’t read the LinkLine issues of the past two quarters you might want to visit http://www.bsdsoftlink.com/linkline/current/ linkLine_archives.htm to read the Summer and Fall Next Generation articles for more info on this important BSD initiative. These articles discuss the rationale behind this initiative and BSD’s most important goals in embarking on this development effort. They also discuss the new user interface, new installation and updating technologies, and E’s connected and disconnected operation in a network environment. In this quarter’s newsletter we want to discuss the ins and outs of developing interoperability between applications. BSD is currently developing software, referred to as LinkMan-E (or LME), to support “linking” SpecLink-E to multiple CAD environments in a way that recommends or, optionally, actually enables specification sections and individual paragraphs for inclusion in the project specifications as the CAD model is developed. In addition, LME is intended to facilitate “linking” between BSD’s CostLink/AE (AE) cost estimating system, the CAD environments, and SpecLink-E in such a way that AE is able to use quantities generated by the CAD environment, and the cost estimate elements can recommend or, optionally, enable SpecLink-E sections and paragraphs. If these relationships sound complicated, their implementation — in a meaningful way — is much more so. Consider the following: The building cost estimating process is essentially one of identifying, quantifying, and costing the erection, installation or application of products to create the building. The cost data that CostLink/AE uses is provided by RS Means, the leading purveyor of building cost data in the United States. An RS Means cost database “line item” typically describes the cost to purchase and install a product (such as metal studs, drywall, or paint). An RS Means “assembly,” such as those used by AE, combines multiple line items to create a larger unit of construction, such as a wall. The use of assemblies makes estimating easier and faster than working with line items directly. Cost data must have an organizing structure to be useful. RS Means line item data is See “BSD SpecLink” on page 5 St atistical Harvest Sta Table of Contents SpecLink TNG: Part III ......... Statistical Harvest ............... BSD Customer Case Study: Roth & Associates ............. Complimentary Subscriptions .................... About Your SpecLink & PerSpective Updates ...... New & Revised SpecLink Sections ............. The Industry Foundation Classes .......... Q&A ..................................... Training Schedule .............. 1 1 2 2 3 4 4 6 8 Building Systems Design’s BSD SpecLink® is unique in many ways. Most users are aware, for example, that it is the only guide specification system based on a relational database. However, most users are not aware of the fact that BSD SpecLink is the only guide specification system that automatically gathers information about how it is being used by its customers. For instance, we know that 11,655 SpecLink projects were active during the period 11/1/0510/31/06. The most frequently used section is 07 9005 (07900) – Joint Sealers, which is included in 46% of the project manuals generated with SpecLink. This is followed by Section 09 2116 (09260) – Gypsum Board Assemblies, used in 43% of projects, and Section 09 9000 – Painting and Coating (09900 – Paints and Coatings), used in 40% of projects. We also gather more specific information about project specifications. If we examine the data for Section 09 2116 – Gypsum Board Assemblies, for example, we find that of the 5,013 projects that used the section over a one-year period, particular gypsum board manufacturers were specified about half the time. We also know exactly how many times each manufacturer was specified, as follows: See “Stats” on page 3 CostLink A/E Helps Roth & Associa tes Associates Produce Profession al-Looking Estima tes Professional-Looking Estimates Since 1915, the Roth name has been synonymous with providing superior design and construction services to residential, commercial, industrial, and institutional clients. John E. Roth started his first business in 1915 designing and constructing concrete bridges in the Southeastern Michigan area. What started as a specialized engineering practice has grown into a one stop shop for any phase of a building project. The Roth Companies consists of four businesses, each of which has strengths that address different stages of their clients’ projects. The A/E, construction management, real estate development, and consulting firms can either work independently on individual pieces or work together as a complete solution. Either way, they share a common history and a common goal — their clients’ satisfaction. Pentastar Entrance and their clients. As users of BSD’s SpecLink for their specification writing, they wanted to bring that same level of ease and professionalism to their estimating process. The Roth Companies have also constructed many high profile religious structures in the area, receiving awards from industry associations and organizations including the Engineering Society of Detroit, American Institute of Architects and Masonry Institute of Michigan. Mark Roth, President of Roth & Associates, remarks, “We wanted to be able to prepare an estimate of probable costs for a project in a professional-looking format. And we needed to be able to do this no matter where we started the project, even in the schematic or preliminary design phase. Before we started using CostLink A/E, we basically did everything by hand. We had to look up the information, then type up the estimate or use a spreadsheet.” With years of experience in design, estimating and construction, Roth & Associates recognized a good solution when they saw it and decided to make CostLink A/E part of their toolset. The Need: Whether it is construction materials, drafting supplies or management systems, The Roth Companies have always wanted the best tools for their company The Solution: Roth estimates that by switching to CostLink A/E, his firm has achieved 40% time savings over their previous method. In addition to time For close to 100 years, three generations of the Roth family have been ensuring quality design and construction projects completed on time and within budget. Roth completed projects can be seen throughout the Southeastern Michigan area and Eastern United States. 2 BSD LinkLine Winter 2006 See “Roth” on page 3 Complimentary Subscriptions to SpecLink® BSD offers SpecLink to all educational institutions free of charge. Over the years, over 40 universities, colleges, and technical schools have used SpecLink in various curricula. Some schools have a faculty champion and an ongoing course offering, but most depend on a particular faculty member who may or may not be teaching the same course the next year. What’s especially interesting is that some technical schools and community colleges have been our most consistent subscribers. This may reflect the diminished emphasis in architectural schools on practice issues — perhaps the technical schools are filling that void. In any case, any school that wishes to use SpecLink in a course only needs to ask for a subscription. The simplest method is for the dean or the instructor to send us a letter on the school letterhead to the effect that 1) SpecLink will be used in a certain course for a certain term or terms, and 2) use of SpecLink will be limited to faculty and student use for educational purposes only. Along with name, address, etc., that is the only information we require. Subscriptions must be renewed on an annual basis — if a CD is needed, a small shipping fee will be charged; there is no charge at all for downloading from the BSD website. In addition to serving established curricula, BSD provides SpecLink to educational and nonprofit organizations for short term or one-time events. Recently we provided SpecLink for the Sheet Metal Workers International Association training center, to use in teaching about the new MasterFormat 2004 edition — the MasterFormat “switch” provided a vivid demonstration of how the new numbering scheme relates to the old. We welcome inquiries from other trade and professional associations, CSI chapters, and continuing education providers. If you would like us to provide the instructors, we can do that too — our instructor fees can be found on our website, www.bsdsoftlink.com. About Your SpecLink & PerSpective Updates SpecLink+ St atistics: Sta • • • • • • • • • • • 562 sections total, 233 updated or new (41%) 1 new non-proprietary section 525 non-proprietary sections, 227 updated or new (43%) 37 proprietary sections, 6 updated (16%) 46 sections with built-in checklists 94,662 paragraphs 102,334 internal links (targets and consequences) 26,241 notes to specifier 15,108 notes with live hyperlinks to Internet web pages 2,119 external documents referenced, with live hyperlinks to order information 957 ASTMs referenced, 100% verified within last 6 months • • • • 1,162 other documents referenced, 72% verified this quarter* 183 standards organizations referenced 2,397 manufacturer listings, with live hyperlinks to their web sites 934 unique manufacturers listed in 365 non-proprietary sections Short F orm Specs St atistics: Form Sta • • • • • • • 16 sections corresponding to MasterFormat 1995 divisions 6 sections updated (37%) 8,307 paragraphs 1,563 notes to specifier, 1,022 with live hyperlinks 9,045 internal links (targets and consequences) 363 external documents referenced 224 ASTMs referenced, 100% verified within last 6 months • • 139 other documents referenced, 70% verified this quarter* 43 standards organizations referenced PerSpective Performance Specs St atistics: Sta • • • • • • • • 161 sections, 6 updated (4%) 17,381 paragraphs 21,886 internal links (targets and consequences) 4,012 notes to specifier, 920 with live hyperlinks 187 external documents referenced, with live hyperlinks to order information 50 ASTMs referenced, 100% verified within last 6 months 137 other documents referenced, 75% verified this quarter* 38 standards organizations referenced * Documents issued more than two years ago are verified quarterly, as are annual or semiannual publications. The documents not verified this quarter were updated within the past two years. “Roth” continued from page 2 “Stats” continued from page 1 savings, Roth has experienced several other productivity advantages with CostLink A/E. He says, “We now have the ability to quickly update an estimate. And we can easily compare the costs of alternate design solutions.” For Metal Framing Materials: Clark Steel Framing Systems: ....... 1,427 times Dietrich Metal Framing: ................ 1,559 times Marino-Ware: ............................... 1,195 times Telling Industries: .......................... 383 times The Steel Network, Inc. .................. 318 times Other manufacturers entered by users: ...................... 88 times For Gypsum Board Materials: G-P Gypsum Corporation: ............ 2,457 times National Gypsum Company: ........ 2,469 times USG: ............................................. 2,534 times Other manufacturers entered by users: .................... 127 times The Outcome: What Roth likes best about BSD CostLink A/E is the ability to build an estimate by combining both the assembly costs and unit price costs — allowing him to provide clients with a complete estimate in a format he is proud to present. “(With CostLink A/E), we now have the ability to quickly update an estimate. And, we can easily compare the costs of alternate design solutions.” Mark Roth President Roth & Associates The data tells us that fiberglass faced gypsum board materials were specified on 655 projects and predecorated gypsum board was specified on only 49 projects. In addition to generic statistical data about overall usage, we can gather information about specific projects when our subscribers permit that data transfer. For instance, we have information about 41 projects in Alabama so far this year that have used Section 09 2116 (09260), whereas we have data on 43 such projects in Illinois, and 46 in New York. Knowing which sections are used most frequently and which ones are used only occasionally allows us to assign resources more efficiently for maintenance and expansion of data. This information will also help us determine which associations and other industry organizations to pursue for assistance in improving the specifications database. Individual manufacturers also may find the data useful in determining how to improve their competitive positions in the construction marketplace. In the final analysis, improvement of our product is our primary goal, and we believe the more information we can gather on how BSD SpecLink is being used, the better our chances will be of keeping our customers satisfied. BSD LinkLine Winter 2006 3 New SpecLink Sections 07 5400 (07540) Thermoplastic Membrane Roofing: This section covers single-ply TPO and PVC membrane roofing and related accessories: insulation, vapor retarder, and ballast. Specified applications of thermoplastic membrane roofing include loose-laid, adhered, and mechanically fastened installations. Accessories included are base flashings, primary flashings for roof penetrations and interruptions, integral roofing expansion joints, etc. Cant strips can be included in this section or referenced elsewhere. Only one basic roofing system can be specified for a given project, but variations of substrates, vapor retarders, and insulations can be accommodated; both conventional and protected membrane applications can be specified, provided the basic membrane is the same. Virtually any type of insulation may be specified, as well as several types of deck sheathing. This section includes an optional checklist that, based on user selections, will automatically select and edit the majority of text that will be required. brands. McKinney is well known for hinges, and now also provides floor and wall stops, protection plates, push and pull bars and plates, flush bolts and coordinators, gaskets and weatherstripping, thresholds, and a wide variety of miscellaneous items. For electric strikes, magnetic locks, and other electrical controls, choose Folger Adam, HES, or Securitron. For complete opening coordination, choose from hollow metal door brands CECO, Curries, and Fleming, and flush wood doors from Graham. ASSA ABLOY Door Security Solutions provides independent specifiers to help architects at no charge. According to T.J. Gottwalt, AHC/CDC, CSI, CCPR, MAI, Director of Architectural Development, their “team of professional consultants provides objective and accurate specifications, written in accordance with industry standards and in compliance with all local and national building codes and regulations. The specification consultants use their broad range of door and security hardware knowledge to address unique considerations in specialized market segments such as education, healthcare, commercial, and government projects.” In addition, their factory-trained technical support staff can provide a wide array of other services that may be useful at many stages of the design and construction process, including: • Fea tured Manuf a cturer Featured Manufa 08 7100 (08710) - Door Hardw are Hardware are:: ASSA ABLOY Door Security Solutions has consolidated many famous brands of hardware into a single organization, making it easy to get the best advice and service on this complicated subject. For mortise and cylindrical locks and exit devices, choose from Corbin Russwin, Sargent, or Yale. For door closers, add the top-of-the-line Norton and Rixson 4 BSD LinkLine Winter 2006 Design Stage: AIA/CES educational classes; product consultation; field hardware surveys • Construction Documents Stage: Code compliance review, specification writing • Bid Stage: Pre-bid meetings • Construction Phase: Submittal review, job site inspection and installation review • Closeout: Punchlist creation To contact your local specification consultant, call (800) 377-3948, or go to www.assaabloydss.com. The Industry F ounda tion Founda oundation Classes BSD intends to use application programming interfaces (APIs) to “interoperate” with CAD system projects in an interactive way, keeping the LinkMan-E interface up to date more or less in real time (see BSD SpecLink: The Next Generation article). When discussing interoperability, we must consider the Industry Foundation Classes (IFCs) that the International Alliance for Interoperability (IAI) is continuing to develop. These are a set of object definitions that describe the building construction environment. They can be viewed as standardized containers for construction information. These containers need a classification system to be useful in passing cost estimating and specifications data. For example, software that interprets IFCs can identify a door object, but there is no standard way to tell which door it is in terms of the RS Means door assemblies or in terms of the BSD master specifications. And while a number of vendors have implemented the means to import and export IFCs as flat files that allow applications to “talk” in batch transactions, none of the vendors we’re familiar with have implemented application programming interfaces (APIs) that allow applications to “talk” to each other in real time using IFCs. This limits their usability when trying to actively link and maintain a specification and cost estimate in sync with the CAD model as the design, estimate, and specification continue to evolve. However, BSD applauds this international standardization effort and fully intends to utilize these standards as this type of communication becomes technologically and economically viable using mainstream programming techniques. “BSD SpecLink” continued from page 1 organized using MasterFormat, a well-known, product-oriented, organizing structure. Today MasterFormat is transitioning from the widely-used 1995 version, having 16 divisions (03 Concrete, 04 Masonry, 06 Metals, etc.), to the 2004 version with over 40 divisions. It will take awhile for the estimating community to come to grips with the new structure and in the meantime the dual structures only complicate the line item linking process. RS Means assemblies data uses the Uniformat structure (Foundations, Superstructure, Exterior Closure, etc.), which is significantly more appropriate for building systems and subsystems that are comprised of assemblies. When performing an assembly based cost estimate -- after identifying the assemblies included in the building plans -- the estimator needs to quantify each assembly. The quantities of the individual products (the pricing basis) that are included in the assembly are generated by the formulas inherent in the assembly itself. tion specification. So how do we connect these disparate systems? BSD is presently prototyping the LinkMan-E product. The general approach to the problem involves identifying CAD objects by tagging or linking them to CostLink/AE assemblies which in turn are tagged or linked to SpecLink-E products. The LME prototype includes a navigation tree, similar to that in Windows Explorer or BSD’s SpecLink product, and an accompanying grid or table that displays data related to the user’s current positioning in the tree. The tree actually supports two different hierarchies, accessed by tabs in the tree panel, that present either a MasterFormat 2004 hierarchy or a Uniformat hierarchy depending on the selected tab. In the current prototype, the MasterFormat view includes folders for each specification section in the BSD Master Specifications database. Each folder 3D CAD systems produced by vendors such as includes entries in the tree for each Autodesk, Bentley Systems, Graphisoft, and product that is referenced in that MasterFormat 2004 in SLE others provide drawing tools and objects that section. The companion grid is designed are most often represented in the cost estimate with a column for each interoperable as assemblies of multiple products. For example, a door object in application: initially specifications, CAD, and cost estimating. It will CAD will be represented by an assembly in the cost estimate that is have additional columns to display CAD quantity, cost estimate comprised of the door itself, the frame for the door, and the finish to quantity, related keynote, and potentially other information. the door. A wall object in When the cursor is placed on a given product, the companion grid CAD will be represented displays the product on the first row and associated product by an estimate assembly attributes on following rows. The three application columns will that includes metal studs, display the status of the product or attribute for that application drywall, and the taping using a variation of the SpecLink link status display system: red, and finishing. Note that green, yellow, checked, x-ed, and empty (in recognizable shapes for ® the dimensions and A BSD SoftLink Publication the color blind). The SpecLink status column will reflect the actual quantities that can be Editor: Niki Koplowitz SpecLink project status of the product. The CAD column will generated by the CAD display a green square for each product that is indicated in an software are those for the The LinkLine is published by assembly forming a part of the CAD model. Similarly, a green Building Systems Design, Inc. assembly, not its constitu3520 Piedmont Road, NE square is displayed in the cost column for each product referenced Suite 415 ent line items or products. Atlanta, GA 30305 by an assembly in use in the cost estimate. Depending on the Specifications, on the user’s preferences, when a CAD or cost product is added, the Permission to use excerpts in other hand, deal in corresponding product in SpecLink-E will be “recommended” (set other publications is granted provided the publisher is notified products, as opposed to to yellow) or enabled (set to green). Note that the product in in advance at 404-365-8900. assemblies, and the SpecLink-E can have enabling links to other related text in the properties or attributes of BSD SpecLink, BSD CostLink and specification, optionally pre-editing the project specification based BSD SoftLink are registered those products. A specifion CAD or cost estimating selections. trademarks, and BSD CadLink and BSD LinkMan are all trademarks of cation section generally Building Systems Design, Inc. The prototype Uniformat view is expected to present a tree describes and specifies structure including three levels of the Uniformat classification one or more products in Get the latest on BSD by visiting our web page at system. As assemblies are added to either the CAD model or the terms of their attributes. www.bsdsoftlink.com cost estimate they will be added to the Uniformat view. The Quantities are essentially See “BSD SpecLink” on page 7 immaterial in the construc- LinkLine BSD LinkLine Winter 2006 5 All Products I can’t find a Save As on the menu. How do I save the project with a different name? Our products are database applications, which means your changes are saved as you are editing. You don’t have to save the file because the program does it for you. If you want to save the project with a different name, close the project; go to the File menu and Copy Project. You then select the project you need to copy and when you get to the Enter Destination File Name, give it a new name. It will save the file with the new name. When you open the file, you should open the Summary Information dialog box and make any necessary changes. You can also start a new project using your existing project as the project source (in SpecLink) or as the template (in CostLink/CM and AE.) This method is generally better because the Summary Info Dialog Box will open automatically. I want to start BSD software from an icon on my desktop. How do I do that? To start any program from your desktop, you create a shortcut. To create a shortcut open Windows Explorer (either by right-clicking on the Start menu or by holding down the Windows key on your keyboard while typing the letter ‘E’) and size it so that you can see your desktop in the background. Navigate to where the software is installed. The default location for SpecLink is C:\SpecLink+, the default location for CostLink/CM is C:\CostLink CM, and the default location for CostLink/ AE is C:\CostLink AE. Locate the executable file (SpecLnk+.exe for SpecLink, CstLnkCM.exe for CostLink/CM, and CstLnkAE.exe for CostLink/AE). With your right mouse button, drag the executable file to your desktop. Release the right mouse 6 BSD LinkLine Winter 2006 button when it is over the desktop and a menu will open. From the menu, choose Create Shortcut Here. If you created the shortcut properly, it will have a little arrow on the bottom left corner. If it does not have a little arrow, then you moved the exe instead of creating a shortcut. Move it back and try again using the right mouse button only. SpecLink+ and PerSpective In SpecLink, how do I find a section on a particular product? There is a catalog listing of all the sections in a searchable Word format on the CD. It is located in \info\SpecPlus\. Open the file and use Find in your word processor to search for the section you need. The catalog listings are also on our website at www.bsdsoftlink.com/speclink/ catalogs/all_catalogs.htm. You can get the listings in either MasterFormat 1995 or MasterFormat 2004. How do I change the formatting of an entire section without saving a user-defined style? If you would like to turn off the automatic numbering for an entire section, first select the text of all the paragraphs. To do that, click to place your cursor to the left of the first letter in the first paragraph (the title paragraph) in the section. Then hold down the Ctrl and Shift keys on your keyboard while you press the End key. The background of all the paragraphs should turn black. To turn off the numbering, from the Document menu choose No AutoNumber. I don’t like the table of contents. Are there any options? SpecLink users should note that there are actually two tables of contents. One is section 00010, and the other is a fully automatic table of contents that can be printed by choosing File > Print, then in the Reports dialog box, from the Report to Print drop-down list choose Table of Contents. There is a checkbox at the bottom of the Reports dialog box which allows you to choose whether or not you want the page count of each section to print on the table of contents. This table of contents is fully automatic. All active sections, whether master sections or useradded, will be listed. No extra formatting is necessary. If you are using the Table of Contents section and it is the formatting that you do not like, for the most part that can be changed in SpecLink or PerSpective. You can turn off the automatic paragraph numbering for just the table of contents as described in the previous question. You can also customize the formatting to change the spacing before and after paragraphs and the indents of each paragraph -- from the Tools menu choose Customize Styles and from the Style Set dropdown list choose Block. For information on further customizations that can be performed using the Modify Paragraph Format dialog box, see the updated copy of the Printing chapter in the User Manual on the BSD SoftLink CD-ROM. Once you have customized the formatting for the table of contents, print just the table of contents. Change the Style Set back to what it was originally set on before you print the other documents. If you require formatting options that are not available in SpecLink or PerSpective, or if it is not the formatting that you dislike, the table of contents can be exported to Rich Text Format (RTF), which can be edited in any word processor (except WordPerfect 8.0). To export, choose File > Print and set up the Reports dialog box as you would if you wanted to print just the table of contents. Then instead of clicking Print, click Export. I have a section that looks like a subsection. How did that happen and how do I fix it? When you copy an existing section, or create a new section, the new document becomes a subdocument to the document or folder that you click on in the Tree panel prior to pasting or creating the new section. To fix it, you will need to move the section. Right click on the name of the section in the Tree panel and then choose Cut Section. The Cut Section for Pasting dialog box opens asking you to confirm that it is cutting the correct section. Verify that it Continued on next page ○ ○ ○ ○ ○ ○ ○ ○ ○ ○ ○ ○ ○ ○ ○ ○ BSD is in the process of building lists and tables within its Master Specifications database that identify each product and tag it with a unique ID. We are working with CAD systems to determine how best to tag CAD assembly objects with one or more appropriate product IDs from our Master database. We are also planning to similarly tag RS Means line items with the appropriate product ID such that assemblies that include that line item will also be tagged with the product ID. ○ ○ ○ ○ ○ ○ ○ ○ ○ ○ ○ ○ ○ ○ ○ ○ ○ The primary purpose of the LinkMan-E interface is to provide a “dashboard” that allows the project manager or other user to easily coordinate the project. The user should be able to easily identify what products in the CAD model have not been accommodated in the specifications and what items are identified in the specifications that might not be shown or used in the model. It should readily show where cost estimate quantities differ from those in the model, and what items in the specifications have not been included in the estimate or vice-versa. Secondarily, LME should support generation of initial specifications, either building a recommendation or actually enabling the specification text, as the CAD model and/or cost estimate are developed. It should support connecting model objects to the cost estimate so that as the model grows or changes, estimate quantities are automatically updated to reflect the change. ○ ○ ○ ○ ○ Toll Free: 800-266-7732 In Atlanta: 404-365-9226 Email: [email protected] ○ Contact BSD Technical Support: ○ ○ More questions? ○ ○ If you have Access 2000 installed, your computer recognizes the Assemblies database extension (*.MAS) as an Access file. To change this, open Windows Explorer and go to the Tools menu and choose Folder Options. Click the File Types tab and locate the .MAS extension. Click on it, and then click on Delete. ○ In CostLink/CM, I’m trying to open my assemblies database, and I get Error 3045: Could not use [filepath] Assemblies.MAS. ○ ○ CostLink/CM ○ If you have Adobe Acrobat Writer or Distiller installed, you can also create pdf files. From the Report Setup dialog box, change your default printer to Acrobat PDFWriter or Acrobat Distiller and print as normal. Select the folder where the files should be created. Uniformat view grid will display status of the assembly and each of its constituent products in the respective application columns and the quantity of the assembly in the respective application’s quantity column. The LME interface will provide tools and commands for aggregating, connecting, and disconnecting CAD quantities with respect to the CostLink/AE assemblies. ○ ○ ○ ○ ○ ○ ○ ○ ○ ○ ○ ○ ○ ○ ○ ○ ○ ○ ○ ○ ○ ○ ○ ○ The Report Header is entered in the Reports Setup dialog box as an optional name to distinguish your report from other reports of the same project. For instance, you may print a report when the project design is only 65% complete and you want to note that on your printout. When you print the final report at 100% complete, you would change the Report Header to reflect this. ○ You can email an individual section, a division, or the entire project. To do that, click on the File menu and then select Print. From the Report Setup dialog box, select Document as your Report to Print, and select either Section, Branch or Project as the Scope of Report. Then click on the Export button on the right side of the dialog box. Select the folder where the files should be created. You will have an RTF (rich text format) file for each section or chapter. These can be emailed and/or opened in most word processors. “BSD SpecLink” continued from page 5 ○ ○ The Project Title is entered on the General tab of the Project Summary Info dialog box along with an optional project number, description, and the names of the Architect, Engineer, and Estimator. All of this information prints on the title page of your estimate, and the Project Title also prints in the header of each page of your report. ○ ○ What is the difference between the Project Title and the Report Header? ○ I want to email my project to someone who does not have the software. How can I do that? To insert a logo into the standard reports, rename the logo to logo.bmp, logo.jpg, or logo.gif, and place that file into your CostLink CM (or CostLink AE)\System\Reports folder. The logo will automatically print in the top right corner of your reports. ○ Tags that are not listed on the Tags button are used by BSD for maintenance of our master database. For your information, KW stands for keyword, MT is used to mark manufacturer list titles, and UM is an obsolete tag that has been replaced by the ML tag. For a complete list of tags, their uses, and where they normally appear, see Requirements Reports either in the online Help or in the Printing chapter in the User Manual. For directions on using tags, see Tags in the online Help or in the Creating an Office Master chapter in the User Manual. Is it possible to include my company’s logo on the reports? ○ In SpecLink, I have noticed tags in the T column that are not on the list that opens from the Tags button. What are those other tags? CostLink/AE and CostLink/CM ○ is and click OK. Right click on the folder name in which the section should be and choose Paste Section Into. The Paste dialog box opens giving you the opportunity to change the number, acronym, or name of the document. Verify that the information is correct and then click OK. The section is moved to the proper location. You can also use this procedure to renumber a section. ○ Continued from previous page We welcome feedback on our visions and planned implementations. Part of our purpose in revealing product designs in development is to elicit comment. Our goal, as always, is to help you improve your productivity and the quality of your work. BSD LinkLine Winter 2006 7 Training Schedule The BSD SpecLink+ Workshop The BSD SpecLink+ Workshop consists of two one-day workshops. The first day is devoted to learning the basics of SpecLink+, including how to navigate within the software, start a new project, edit sections, understand how the links and choices work, and how to format, print and export the final document. It is designed for new users. The second day is designed for those who want to learn how to create and maintain their own office master. This day covers the concepts of an office master, how to customize your master by adding choices, links, and tags, as well as creating your own checklists. Users must already be familiar with the basics of SpecLink+ to attend the second day. BSD SpecLink+ BSD CostLink/CM Either Day* $495 Both Days* $895 3 days* $1295 2006 December 5 - 6, Atlanta 2007 January 9 - 10, Atlanta January 23 - 24, Charlotte, NC February 20-21, Seattle March 13 - 14, Atlanta March 20-21, Chicago Scheduled on a demand basis. Call 888-273-7638. AIA Members: We will report your course completion for 7 or 14 Continuing Education Units CSI Members: Submit Course Completion Certificate for 7 or 14 Education Contact Hours (ECHs) toward your CCS, CCCA, or CCPR Certification renewal AIA Members: Submit Course Completion Certificate for 24 Continuing Education Units CSI Members: Submit Course Completion Certificate for 24 Education Contact Hours (ECHs) toward your CCS, CCCA, or CCPR Certification renewal * Class starts at 9:00 AM and ends at 5 PM. * Class starts at 9:00 AM and ends at 5 PM. View BSD class schedules on our website! Go to www.bsdsoftlink.com and click the Training link. Get directions & information on travel, hotels, & Atlanta! PRESORTED STANDARD U.S. POSTAGE PAID LinkLine 3520 Piedmont Road, NE Suite 415 Atlanta, GA 30305 ATLANTA, GA PERMIT NO. 6613








