Download Air-water split heat pump Aermec HBI Installation manual
Transcript
HBI_C HBI_E HBI_WT / WTS Installation manual HBI 080 -100 - 120 -140 -160 AIR-WATER CHILLER/HEAT PUMP EN AERMEC partecipates in the EUROVENT programme for: LCP/A/S/R Check ongoing validity of certificate online: IHBIIY 1010 - 6228010_01 Dear Customer, Thank you for choosing an AERMEC product. This product is the result of many years of experience and in-depth engineering research, and it is built using top quality materials and advanced technologies. In addition, the CE mark guarantees that our appliances fully comply with the requirements of the European Machinery Directive in terms of safety. We constantly monitor the quality level of our products, and as a result they are synonymous with Safety, Quality, and Reliability. Product data may be subject to modifications deemed necessary for improving the product without the obligation to give prior notice. Thank you again. AERMEC S.p.A AERMEC S.p.A. reserves the right to make any modifications considered necessary to improve its products at any moment and is not obliged to add these modifications to machines that have already been fabricated, delivered or are under construction. SUMMARY 1. General warnings ........................................................ 5 16. Procedures for the realisation of the cooling lines ... 21 2. Identification of the product...................................... 8 17. Cooling lines connection layout.............................. 22 3. 3.1. 3.2. Presentation ................................................................. 8 Operational mode ...................................................... 8 Operational functions ................................................. 8 18. 19. Notes for emptying the lines .................................... 23 Notes for loading the system ................................... 23 4. Default settings ............................................................ 9 5. Operational principle layout .................................... 10 6. Example of installation .............................................. 11 20. 20.1. 20.2. 20.3. 20.4. 20.5. Accessory ................................................................... 24 Room temperature remote probe .......................... 24 Thermostat .................................................................. 25 2-Way valve ............................................................... 25 Three-way valve ........................................................ 26 Installation of auxiliary device (gate controller) .... 26 7. Main components ..................................................... 13 21. Installation of the isolated water tank..................... 27 8. Guide lines for installation of the outdoor unit ....... 14 22. Hbi wt/wts electric connections: ............................. 29 9. Space requisites for installation of the outdoor unit ... 15 23. Electric wiring ............................................................. 30 10. 10.1. 10.2. Outdoor unit dimensions .......................................... 16 Outdoor unit clearance (HBI080C - HBI100C) ........ 16 Outdoor unit clearance (HBI120C - HBI140C - HBI160C) ... 16 24. Wiring diagram .......................................................... 31 25. Wiring diagram ......................................................... 34 11. Guide lines for installation of the indoor unit .......... 17 26. Information regarding terminal boards .................. 37 12. Space requisites for installation of the indoor unit . 18 27. Unit debug ................................................................. 38 13. 13.1. Indoor unit dimensions .............................................. 18 Indoor unit clearance (HBI080E - HBI100E - HBI120E HBI140E - HBI160E) ...................................................... 18 28. Functioning and daily maintenance ...................... 40 29. Technical data .......................................................... 42 14. Volume of the water and pump displacement .... 19 30. List of after-sales service centres ............................. 44 15. Volume of the water and expansion vessel pressure... 20 4 HBI. 1011. 4138500_00 1. GENERAL WARNINGS The AERMEC HBI heat pump is manufactured according to the acknowledged technical standards and safety regulations. Designed for air conditioning and the production of domestic hot water (DHW), it must be destined to this use compatibly with the performance features. Any contractual or extracontractual liability of the Company is excluded for injury/damage to persons, animals or objects owing to installation, regulation and maintenance errors or improper use. All uses not expressly indicated in this manual are prohibited. The instructions along with all the related documentation must be given to the user of the system, who assumes the responsibility to keep the instructions so that they are always at hand in case of need. Read this sheet carefully; the execution of all works must be performed by qualified staff, according to Standards in force on this subject in different countries. (Ministerial Decree 329/2004). The appliance must be installed in such a way as to enable maintenance and/or repairs to be carried out. The appliance warranty does not cover the costs for ladders, scaffolding, or other elevation systems that may become necessary for carrying out servicing under warranty. Do not modify or tamper with the chiller as dangerous situations can be created and the manufacturer will not be liable for any damage caused. The validity of the warranty shall be void in the event of failure to comply with the above-mentioned indications. Ensure periodic cleaning and maintenance of the unit after normal functioning in order to guarantee a longer useful life and more reliable operativeness. The unit must be installed by a qualified and suitably trained technician, in compliance with the national legislation in force in the country of destination (Ministerial Decree 329/2004). AERMEC will not assume any responsibility for damage due to failure to follow these instructions. Before beginning any operation, READ THESE INSTRUCTIONS CAREFULLY AND CARRY OUT THE SAFETY CHECKS TO AVOID ALL RISKS. All the staff involved must have thorough knowledge of the operations and any dangers that may arise at the moment in which the installation operations are carried out. The HBI units are manufactured with attention to the individual components in a way to protect both the user and the installer from any accidents. After every intervention on the product, qualified staff are advised to pay particular attention to electric connections, especially regarding the stripped part of the wires, which must not exit from the terminal board in any way, thus preventing the possible contact with live parts of the wire itself. This instruction manual, along with the user manual, is an integral part of the product: make sure that it always accompanies the appliance, even if transferred to other owners or user or is transferred to another system. It is recommended that the installer instructs the user regarding appliance functioning and fundamental Safety Regulations. The HBI heat pump must be intended for the use for which it has been expressly manufactured. THE manufacturer is exempt from any liability, contractual and extracontractual, for injury/damage caused to persons/ animals and objects, due to installation, adjustment and maintenance errors and improper use. After the packaging has been removed, check the integrity and completeness of the contents. If this does not comply, contact the dealer where the appliance was purchased. Aermec is not liable for any flooding caused by the intervention of the safety valves. Dispose of packaging materials in the appropriate containers at the relevant collection centres. The waste must be disposed of without hazards for health and without using procedures or methods that could damage the environment. During installation, the user must be informed that: - he must periodically check the working pressure of the hydraulic plant is between 1 and 2 bar, and however not over 3 bar. -if necessary, have Technical After-sales Centre professionally qualified staff intervene EARTH: the unit must be connected to earth reliably! If the smell of burning is detected, remove the electric current immediately and contact the after-sales centre. If the anomaly persists, the unit could be damaged and could cause electric shocks or fires. Once installation has been performed, voltage can be applied to the unit only if no problem occurs during the control. For safety reasons, remember that: THE HBI heat pump must not be used by children or unassisted disabled persons. IT IS dangerous to activate electric devices or appliances such as switches, household appliances etc., if the smell of fuel or burning can be detected. Do not touch the HBI heat pump when you are barefoot or when parts of the body are wet or humid. Before performing maintenance, disconnect the heat pump from the mains electricity, positioning the system bi-polar switch at off it is prohibited to modify the safety or regulation devices without authorisation or indications from the manufacturer do not pull, disconnect, twist the electric cables leaving the heat pump even if these are disconnected from the mains power supply do not leave containers and inflammable substances in the room where the appliance is installed It is prohibited to disperse and leave packaging material within the reach of children as it cab be a potential source of danger. It is prohibited to plug the condensate drain. Do not climb onto the unit or place anything on it. Do not use multiple sockets or mobile terminal blocks for connection of electric cables IHBI. 1011. 4138500_00 5 OUTDOOR UNIT INDOOR UNIT ! Technical plate ATTENTION Before installation, control that the electric power used is in compliance with that stated on the identification plate and check safety of the current. Mode ON/OFF = Display in stand-by ON High voltage OFF Switch to OFF to cut power supply to the machine The On/off indications refer to switch-on and switch-off of the printed circuits by the users, while cutting the power supply off means removing the power supply current to the unit The water in the unit and pipes must be drained if the unit is not used, to prevent the tank, pipes and water pump from breaking due to the formation of ice. 6 HBI. 1011. 4138500_00 Water tank full water with unit in functioning Do not use the unit if there is no water in the tank. Do not expose the unit directly to a corrosive environment, with water or humidity. Check the connections • Hydraulic • Refrigerant • Electrical Before using the unit, control and confirm that the electric cables and water pipes are connected correctly to prevent water leaks, electric shocks, fires etc. Do not clean the manual control device with benzene, thinners or chemical cloths in order to prevent surface discoloration and damage to the components. Clean the unit using a cloth soaked in neutral detergent. Delicately clean the display screen and the connection parts to prevent discoloration. Never press the button using sharp objects Do not climb onto the unit or place anything on it. If in doubt, contact the local dealer, the authorised after-sales centre, the branches or our company directly. IHBI. 1011. 4138500_00 7 2. IDENTIFICATION OF THE PRODUCT HBI can be identified by: − PACKING LABEL which shows the product identification data − TECHNICAL PLATE Positioned on the right lateral sidemember of the outdoor unit and on the left side of the indoor unit casing WARNING Tampering, removal, lack of the identification plate or other does not allow the safe identification of the product and will make any installation or maintenance operation to be performed difficult. 3. PRESENTATION The HBI air-water heat pump with Inverter technology, is made up from an outdoor condensing unit, indoor evaporating unit (function inverted in heat pump) and HBI WT/WTS storage tank (available as accessory). The functions are the following −Test −Low noise −Emergency control − Instant hot water (for DHW use) −Anti-freeze −Antilegionella Indoor unit supplied (hydraulic side) with: -technical water filter -plate exchanger -expansion vessel (10 litres) -2 step electric resistances (3kW+3kW) can be activated/deactivated -air vent -safety valve (3 bar) -flow switch -manometer •Length of the cooling lines up to 30m, maximum level difference between outdoor unit and indoor unit 15m •Outdoor unit supplied with Electric Resistance Kit Base to prevent the formation of ice during heat pump functioning mode •Indoor unit set-up for the management of accessory (not available as an accessory): - 2-way valve - 3-way valve -Environmental thermostat - Room Temperature Probe (supplied ), can be installed in the wall in a rectangular 3-module recess box (type 503) •Weekly Timer •Auto-Restart Function •Operational limits: -Cooling Outdoor air temperature +10‚ 48C -Heating Outdoor air temperature -20‚ 35C -Domestic Hot Water Production Outdoor air temperature -20‚ 45C 8 HBI. 1011. 4138500_00 3.1. OPERATIONAL MODE Cooling: in this mode, the indoor unit supplies cooled water (to the system, to the fan coils) in a way to allow heat exchange, cooling the room temperature Heating: in this mode, the indoor unit supplies system hot water to the fan coils in a way to allow heat exchange, heating the room temperature Heating of DHW: it is the specific mode for the production of DHW. ATTENTION: the indoor HBI unit does not produce DHW directly, but just hot water for heating the content of the HBI WT/WTS storage tank. Cooling or heating + heating of DHW: The cooling or heating modes can be combined with the production of domestic hot water; naturally, if these combined modes are used, the system will assign a priority to the system/domestic requests, on the basis of which the system will satisfy first one and then the other. ATTENTION: the default settings envision that the priority is assigned to the COOLING or HEATING mode, with respect to the production of domestic hot water. Therefore, if the system receives two simultaneous requests,the first to be satisfied will be for cooling or heating. ATTENTION: refer to the user manual in order to modify the default settings 3.2. OPERATIONAL FUNCTIONS Every functioning mode allows to set different specific functions (as well as switch-on/off of the unit and setting the work set-points); these functions are: A Unit TEST function (installer use only): Allows to check the correct functioning of the system components; this function is for installer use only. B Low noise function; This function regulates unit functioning in a way to allow to lower the noise level produced when the machine is running. C Emergency heating function: If the unit has been stopped by an alarm or malfunctioning, this function allows to reach the hot water production set-point (both system and for production of DHW) only using the electric resistances present in the system (HBI indoor unit, HBI WT/ WTS). D Instant hot water function (for DHW use): This function allows to reduce DHW production times using the hot water produced by the indoor HBI unit and the electric resistance inside the HBI WT/WTS storage tank (ATTENTION: the use of this function increases the absorption of current in the system) E Anti-freeze function: This function allows to maintain the room temperature parameter (room air sensor mandatory) within a determined safety threshold in order to prevent the room temperature from dropping too low. F Anti-legionella function: This function allows to perform the antilegionella cycle for the water contained in the HBI WT/WTS storage tank; this cycle will be performed once a week (on the day and time set by the user). G TIMER functions: The unit is supplied with a timer via which it is possible to perform different operations linked to hourly programming; these functions are: • Daily timer; • Timer with countdown; • Weekly timer; • Holiday timer; H Automatic heating function: This function allows the unit (on the basis of the user settings) to automatically calculate the temperature to apply to the room; this function bases its functioning on the room air temperature and it is therefore necessary to use the room air sensor in order to operate this function. The table below gives the compatibility between functioning mode and the functions previously listed: 4. DEFAULT SETTINGS Indoor unit Outdoor unit the image is purely indicative ATTENTION: The HBI unit is set by default on cooling or heating priority WARNING: To set the priority on production of DHW, refer to the user manual (Setting LEVEL 1 OPERATIONAL PARAMETERS CHAPTER). Domestic hot water priority: set the parameters with index 08 - 09 on value 1(as indicated in the table below). Anti-legionella Cycle: function can be set via Control Panel on the HBI_E indoor unit INDEX 08 09 MODE: cold hot VALUE PRIORITY 0 cooling request 1 domestic hot water production mode 0 heating request 1 domestic hot water production mode refer to the user manual for further information Function HEATING Mode COOLING Mode DHW Mode HEAT. +DHW Mode COOL. +DHW Mode A B C D E F G H IHBI. 1011. 4138500_00 9 5. OPERATIONAL PRINCIPLE LAYOUT Outdoor unit Indoor unit Floor system Supplementaryheat sources Fan coils HBI WT - WTS storage tank drawing purely indicative Key 1 - compressor 10 - electric resistance R1T plate outlet temperature probe 2 - 4-way valve 11 - flow meter R1T plate outlet temperature probe 3 - finned heat exchanger 12 - three-way valve R2T liquid line temperature probe 4 - fan motor 13 - 2-way valve R3T gas line temperature probe 5 - dehydrator filter 14 - by-pass valve R4T return water temperature probe 6 - electronic expansion valve 19 - expansion vessel R5T outlet water temperature probe 7 - plate heat exchanger 20 - safety valve R6T water tank temperature probe 1 8 - pump 9 - air vent valve R7T water tank temperature probe 2 9 - liquid separator System loading 10 HBI. 1011. 4138500_00 6. EXAMPLE OF INSTALLATION CASE 1: connection to the coil under the floor for heating and cooling Coil under floor OUTDOOR Coil under floor INDOOR Low temperature line High temperature line Shut-off valve B B T By-pass valve Remote room thermostat T drawing purely indicative CASE 2: connection of the domestic hot water tank Coil under floor OUTDOOR Coil under floor INDOOR Low temperature line High temperature line Shut-off valve B B T T By-pass valve Remote room thermostat Three-way valve drawing purely indicative IHBI. 1011. 4138500_00 11 CASE 3: connection of the domestic hot water tank and heat emitters for heating and cooling Coil under floor OUTDOOR Radiator INDOOR Low temperature line High temperature line Shut-off valve B M B T By-pass valve Remote room thermostat Three-way valve T Domestic hot water tank M Fan coil 1 2-way valve Fan coil 2 The 2-way valve is very important for preventing the condensation of dew on the floor and on the radiator in cooling mode. drawing purely indicative 12 HBI. 1011. 4138500_00 7. MAIN COMPONENTS Indoor units Model External view Internal view Safety valve • HBI080E Air vent Electrical heater • HBI100E • HBI120E • HBI140E Plate heat exchanger. Expansion vessel • HBI160E Control box Water pump Control panel Flow switch the image is purely indicative Indoor units Model External view Internal view • HBI080C • HBI100C Control box DC fan motor Compressor • HBI120C Control box • HBI140C • HBI160C DC fan motor Compressor the image is purely indicative IHBI. 1011. 4138500_00 13 8. GUIDE LINES FOR INSTALLATION OF THE OUTDOOR UNIT Unit installation must be in compliance with local and national safety codes. tion and insertion in compliance with that stated in the installation manual. Do not install the unit alone. Contact your dealer after the machine has been purchased. Do not connect electric plugs until the installation jobs have been completed. Professional installers will perform installa- ment when making the connections. The unit is built with materials treated to resist weather and therefore does not have to be particularly protected. Follow the wiring diagrams supplied with the equipment and shown in this docu- Do not position the outdoor unit between two buildings Do not position the outdoor unit under the window in order to prevent the noise produced from normal functioning entering the room. Base Basamento Discharge Raccordofitting di scarico The condensate produced in the heating functioning mode can be conveyed to a drain making use of the relevant set-up. Installation • • • in the open perfectly horizontal, respecting minimum technical spaces in order to allow the passage of air and any maintenance to be performed The outdoor unit must be installed in the open, perfectly horizontal, on a stable and solid support, respecting minimum technical spaces in order to allow the passage of air and any maintenance to be performed. Do not install in places where inflammable or explosive products are found. Check that the heat exchange coil is not exposed to the danger of hail. If the unit is to be fixed to a wall, use brackets with suitable dimensions for supporting the weight of the unit. Use M12 bolts to tighten the feet and the sub-frame during installation. the image is purely indicative 14 HBI. 1011. 4138500_00 OUTDOOR Unità esterna UnitàINDOOR interna B Gas A The outdoor unit must be installed near to the indoor unit in order to reduce the length and the curves of the cooling pipes. Liquido If the outdoor unit is positioned in a higher point with respect to the indoor unit, realise a siphon in order to prevent the deposit of oil. INPUT CABLES ELECTRIC CONNECTIONS TO THE OUTDOOR UNIT - Remove the terminal board cover panel. - Connect the cables to the unit clamps as indicated in the wiring diagrams. Pay attention that every cable is connected correctly to the terminal boards of the two units. - Re-position the terminal board cover panel. drawing referred to the unit HBI080C - HBI100C the image is purely indicative 9. SPACE REQUISITES FOR INSTALLATION OF THE OUTDOOR UNIT Precautions for installation of the outdoor unit: • Use M12 bolts to tighten the feet and the sub-frame during installation. • The outdoor unit must be installed on a solid base measuring 10 cm in height • The requisites for the installation clearance of the unit body are demonstrated in the following layout. • The outdoor unit must be lifted acting on the relevant hole. Protect the unit during lifting. Do not strike metal parts, to prevent the formation of rust. IHBI. 1011. 4138500_00 15 10. OUTDOOR UNIT DIMENSIONS 10.1. OUTDOOR UNIT CLEARANCE (HBI080C - HBI100C) 2 1 Chiller connection 1 Liquid side service valve 2 Gas side service valve 10.2. Connections diameter 3/8" 5/8" OUTDOOR UNIT CLEARANCE (HBI120C - HBI140C - HBI160C) 2 Chiller connection 1 Liquid side service valve 1 16 HBI. 1011. 4138500_00 2 Gas side service valve Connections diameter 3/8" 5/8" 11. GUIDE LINES FOR INSTALLATION OF THE INDOOR UNIT Select the position where the unit is to be installed depending on the layout of the room, any architectonic limits and customer requirements. ATTENTION Respecting minimum technical spaces in order to allow the passage of air and any maintenance to be performed. Make sure that the hang rod, the ceiling and the building structure are sufficiently resistant to support the weight of the air conditioning unit. Identify the exact position for the Rawplugs NO Do not install in a place where inflammable or explosive products are found or where there may be leaks of inflammable or explosive gases. Do not install in a place subject to corrosive gases, excessive dust, smoke or excessive humidity. To access the electric box, remove the screws positioned on the sides and slide the casing out Pressure limit 3bar 2 1 0 3 4 Electrical Box Indoor Unit HBI_E Drain water safety valve Remove the cover panel. Manometer on the machine Inlet cables The working pressure of the hydraulic circuit must be between 1 and 2 bar The unit does not have a cut-off valve or system draining unit. It is necessary to envision installation. Assembly is recommended in order to guarantee correct functioning of the hydraulic plant. In the event of pressure exceeding 3 bar, water may leak from the drain pipe connected to the safety valve. It is recommended to place a container under the unit. If the problem persists, contact the After-sales Service IHBI. 1011. 4138500_00 17 12. SPACE REQUISITES FOR INSTALLATION OF THE INDOOR UNIT PRECAUTIONS FOR INSTALLATION OF THE INDOOR UNIT: • The indoor unit must be mounted vertically on the wall of the room with the aid of Rawplugs. • Keep the indoor unit as far away from heat sources as possible, e.g. heat sinks and similar present in the room. • Keep the indoor unit as near as possible to the outdoor unit. The level distance between the connection pipes cannot exceed 30 m (8.0~16KW), while the vertical distance cannot exceed 15 m (8.0~16KW). 1 2 3 4 Name Connection diameters 1 Outlet water pipe BSP 1” male red. 2 Return water pipe BSP 1” male red. 3 Gas side pipe 3/8" 4 Liquid side pipe 5/8" 13. INDOOR UNIT DIMENSIONS 13.1. INDOOR UNIT CLEARANCE (HBI080E - HBI100E - HBI120E - HBI140E - HBI160E): expansion bolt hole Auxiliar y Installation hole unit outline 18 HBI. 1011. 4138500_00 14. VOLUME OF THE WATER AND PUMP DISPLACEMENT Hydraulic pressure drop (mH2O) 8 Average speed 7 • The pump has three adjustable speeds (maximum/average/ minimum). In most cases, maximum speed is recommended. • If pump noise is not acceptable, we recommend changing the pre-set speed from maximum to medium, but in order to guarantee a sufficient flow rate, do not set the water speed at minimum (“Min”), because it could cause a sudden flow rate error (“EC”). 6 5 4 3 2 1 0 0 20 40 60 80 Water flow rate (l/min) Hydraulic pressure drop (mH2O) ATTENTION 8 Max. speed 7 6 5 Pump Speed Minimum Average Maximum If the pump is too noisy, we recommend that the pre-set speed is changed from maximum to medium. Minimum pump speed does not guarantee a sufficient flow rate to the system. 4 3 To act on the speed selector switch, remove the protection lid 2 1 0 100 0 20 40 60 80 100 120 Water flow rate (l/min) IHBI. 1011. 4138500_00 19 15. VOLUME OF THE WATER AND EXPANSION VESSEL PRESSURE Notes: The expansion vessel contains 10 litres and has a pre-load pressure of 1 bar. Pre-load pressure in the expansion vessel (bar) 2.5 The total volume of the water of 280 litres is pre-set. If it must be changed due to the installation conditions, the pre-load pressure must be regulated to guarantee suitable functioning. If the indoor unit is positioned in the highest point, no regulation is necessary. 2.0 1.5 1.0 The minimum total volume of the water is 20 litres. 0.5 Use nitrogen gas to regulate the pre-load pressure, contact a certified installer. 0.0 0 50 100 150 Total minimum volume of the water, 20 litres 200 250 300 350 400 Highest point of the hydraulic system Total pre-set volume of the water, 280 litres Total maximum volume of the water (litres) The calculation method for the pressure of the expansion vessel necessary for regulation is the following: If the volume of the water system changes during installation, check whether the pre-load pressure of the expansion vessel must be regulated by applying the following formula: Indoor unit H Pg = (H/10+0.3) bar H = the difference between the place of installation of the indoor unit and the highest point of the hydraulic system. Make sure that the volume of the hydraulic system is lower than the maximum requested in the figure shown. If this is not the case, the expansion vessel does not satisfy the installation requisites. Volume of the water (see drawing above) Difference in height of installation 1 H < 7m H > 7m <280L >280L • The pre-set pressure must be regulated using the formula above. Regulation is not necessary • Check whether the volume of the water is below the maximum. (With the aid of the figure above). • The pre-set pressure must be regulated on the basis of The expansion vessel is too small and regulation the formula above. cannot be performed. • Control whether the volume of the water is below the maximum. (With the aid of the figure above). NOTE: The difference in installation height is the difference between the place of installation of the indoor unit and the highest point of the hydraulic system. If the indoor unit is positioned in the highest point, the difference will be considered 0 m. (1) Example 1: The indoor unit is installed 5 m below the outdoor unit and the total volume of the hydraulic system is 100 l. With reference to the figure above, it is not necessary to regulate the pressure of the expansion vessel. 20 HBI. 1011. 4138500_00 drawing purely indicative Example 2: The indoor unit is installed in the highest point of the hydraulic system and the total volume of the water is 350 l. 1. As the volume of the hydraulic system is 280 l, the expansion pressure vessel must be regulated, which must be lower. 2. The formula used to calculate the pressure is the following: Pg = (H/10+0.3) bar = (0/10+0.3) = 0.3bar 3. The maximum volume of the hydraulic system is about 410 l. As the effective volume of the hydraulic system is 350 l, the expansion vessel satisfies installation requisites. 4. Regulate the pre-load pressure of the expansion vessel from 1.0 bar to 0.3 bar. SELECTING THE EXPANSION VESSEL: Formula: V= WATER EXPANSION FACTOR AT DIFFERENT TEMPERATURES c.e Temperature (°C) Expansion factor (e) 0 0.00013 1+p1 11+p2 V = Volume of the expansion vessel c = Total volume of the water p1 = Expansion vessel pre-load pressure p2 = Maximum pressure during system functioning (i.e. safety valve activation pressure). e = Water expansion factor (the differnce between the original water temperature expansion factor and that of the highest water temperature). 16. 4 0 10 0.00027 20 0.00177 30 0.00435 40 0.00782 45 0.0099 50 0.0121 55 0.0145 60 0.0171 65 0.0198 70 0.0227 75 0.0258 80 0.029 85 0.0324 90 0.0359 95 0.0396 100 0.0434 PROCEDURES FOR THE REALISATION OF THE COOLING LINES Procedure for the preparation of the flared fittings: The procedure for the realisation of a flared connection is as follows: • for flaring use a tapered flaring tool (Fig. C); The cooling lines and the HBI unit are realised using flared connections • cut the copper pipes to measurement using the pipe-cutter and smooth the ends using a pipe deburrer (Fig. A); • check that the tapered surface is in axis with the pipe, smooth, without cracks and even thickness (Fig. D). • isolate the pipes and insert the tapered nuts before flaring (Fig. B); • connect the lines with the flared connections Flared connections: used in the tracts connected directly to the refrigerant connections (gas and liquid lines) of the outdoor or indoor units; Fig. A Fig. D Fig. B Fig. E Fig. C Fig. F IHBI. 1011. 4138500_00 21 17. COOLING LINES CONNECTION LAYOUT 1 2 Indoor unit Outdoor unit Indoor unit A Outdoor unit A B 3 B Indoor unit Outdoor unit A B Pipe dimension (ø) Length B Height A Gas Liquid Standard Max Standard Max Additional refrigerant HBI080 5/8” 3/8” 7.5m 30m 0m 15m 50g/m HBI100 5/8” 3/8” 7.5m 30m 0m 15m 50g/m HBI120 5/8” 3/8” 7.5m 30m 0m 15m 50g/m HBI140 5/8” 3/8” 7.5m 30m 0m 15m 50g/m HBI160 5/8” 3/8” 7.5m 30m 0m 15m 50g/m Model NOTES: 1. Refrigerant does not have to be added when the length of the pipe is less than 10 m. If this is not the case, add refrigerant according to that stated in the table. Example: if the 16kw model is installed at a distance of 25 m, 750 g of refrigerant must be add- 22 HBI. 1011. 4138500_00 ed, according to the following calculation (2510)*50=750. 2. The nominal capacity is based on standard pipe length, while the maximum length allowed is based on the reliability of the product functioning. 3. The oil separator must be installed every 5-7m, when the position of the outdoor unit is higher than the indoor unit. 18. NOTES FOR EMPTYING THE LINES Proceed as follows to empty the lines: 1) Connect the rods between the pump, the manometer unit, the machine and the cylinder as indicated in the layouts. 2) Check that all cocks on the manometer unit are closed. (3) Open cocks A-B-D. (4) Switch the pump on. (5) Wait for the necessary time. (6) Close cocks A-B-C-D. (7) Switch the pump off. (8) Leave the machine in vacuum and check the low pressure manometer (it must be in full scale position -1) and check if the air conditioner keeps the vacuum state. VACUUM CONNECTIONS ON THE LINES MANOMETER UNIT GAS INDOOR UNIT LIQUID OUTDOOR UNIT SIDE 15,87 (5/8") 15,87 (5/8") 9,52 (3/8") 9,52 (3/8") Liquid Gas Service cylinder with drip riser Vacuum pump OUTDOOR UNIT 19. mm (inch) mm (inch) INDOOR UNIT SIDE Scales NOTES FOR LOADING THE SYSTEM Proceed as follows to load the system: (1) Zero the scales. (2) Open the cylinder and loosen the fitting near to the cock C. (3) Open cocks A-C. (4) Read how much Freon has been introduced into the air conditioner from the scales. (5) When loading has been completed, close the cocks and the cylinder. (6) Open cocks on the conditioner. (7) Switch the air conditioner on. Once the lack of leaks from the system has been ascertained, when the compressor is not active, load the specified quantity of R410A liquid into the unit through the filling opening of the outdoor unit liquid pipe valve. added in gaseous form, it could cause a change in its composition, thus obstructing normal functioning. Before loading, check whether the refrigerant cylinder is equipped with a siphon. Make sure to load the specified amount of liquid refrigerant in the liquid pipe. As this refrigerant is the mixed type, if it is VACUUM CONNECTIONS ON THE LINES MANOMETER UNIT GAS INDOOR UNIT LIQUID mm (inch) mm (inch) INDOOR UNIT SIDE OUTDOOR UNIT SIDE 15,87 (5/8") 15,87 (5/8") 9,52 (3/8") 9,52 (3/8") Liquid Gas OUTDOOR UNIT Service cylinder with drip riser Vacuum pump Scales IHBI. 1011. 4138500_00 23 20. ACCESSORY 20.1. ROOM TEMPERATURE REMOTE PROBE (SUPPLIED) Remote Air Environment Temp sensor CN15 PCB Electric box Front side 2 Rear side ATTENTION 1. The distance between the indoor unit and the remote room temperature probe must be less than 10 m 2. The height from the floor must be about 1.5. 3. The room temperature remote probe cannot be positioned in areas that are covered when the door is open. 4. The room temperature remote probe cannot be positioned in areas affected by outdoor heat. 5. The room temperature remote probe must be installed in areas where room heating is mainly used. 6. . To activate the room temperature remote probe control, once installed, act on the control panel on the machine by setting the parameters as indicated in the table below. Set the value at 1 to activate the control of the room temperature remote probe Index 04 Description This parameter indicates the presence of a dedicated air thermostat Value 0 Settings NON INSTALLED 1 INSTALLED This drawing is only an example Height from the ground, max, 10 metres lunghezza cavo max 10 metri Cable length Altezza dal pavimento max 10 metres max 1,5 metri drawing purely indicative 24 HBI. 1011. 4138500_00 20.2. THERMOSTAT (NOT SUPPLIED) Heating/cooling thermostat Heating thermostat only 230V AC 21 XT3 22 23 24 N Heat Cool 24V AC L (230V) 230V AC 25 26 27 28 Cool Heat N XT3 L (24V) 21 22 23 24 2 25 26 27 28 Heat How to connect the thermostat: power supply off. Remove the indoor unit casing and open the control box 2. The thermostat temperature setting (heating or cooling) must be selected from the temperature range set for the product. Identify the thermostat electric specifications, if 230V, find the terminal board ! WARNING: 1. NEVER USE THE 230V AC thermostat and the 24V AC thermostat at the same time, otherwise a short circuit will be caused and the life-saving device will cut the electric 20.3. 24V AC N L (230V) N Heat L (24V) 5. Do not connect external electric loads, such as valves, fan coil units etc. If connected, the indoor unit printed circuits could be seriously damaged. 3. For other restrictions, consult the previous page relative to the remote air temperature probe. 4. Do not connect external electric loads, the (L) and (N) cables must be used only for the electric type thermostat. 2-WAY VALVE (NOT SUPPLIED) The 2-way valve is necessary to control the flow of water during cooling. Its task is to cut-off the flow of water in the floor circuit in cooling mode when the fan coil is set-up for cooling. TYPE POWER Normally open - 2 cables 230V 50Hz ~AC Normally closed - 2 cables 230V 50Hz ~AC OPERATIONAL MODE SUPPORTED Closure of the flow of water YES Opening of the flow of water YES Closure of the flow of water YES Opening of the flow of water YES (1) : Normally open type: when the electric current is NOT fed, the valve is open. (When the electric current is fed, the valve is closed). (2) : Normally closed type: when the electric current is NOT fed, the valve is closed. (When the electric current is fed, the valve is open). How to connect the 2-way valve: follow the procedures given below (Phase 1 ~ Phase 2). Phase 1. Remove the front lid of the indoor unit and open the control box. Phase 2. Find the terminal board and connect the cable as indicated below. ! WARNING: The normally open type must be connected to the cable (NO) and cable (N) so that the valve closes in cooling mode. 1 2 4 3 O FF ON N OFF NC NO N NC 2 w a y v a lu e 1 5 ON NO 6 N N 2 w a y v a lu e 2 ! Currently not available The normally closed type must be connected to the cable (NC) and cable (N) so that the valve closes in cooling mode. (NO) : Line signal (for normally open type) from the printed circuit to the 2-way valve. (NC) : Line signal (for normally closed type) from the printed circuit to the 2-way valve. (N) : Neutral signal from the printed circuit to the 2-way valve. IHBI. 1011. 4138500_00 25 20.4. THREE-WAY VALVE (NOT SUPPLIED) The 3-way valve is necessary to use the DHW tank. Its task is to divert the flow between the floor heating circuit and the heating circuit of the water tank. Type Power SPDT with 3 cables 230V 50Hz ~AC Operational mode Supported Select “Flow A” between “Flow A” and “Flow B” YES Select “Flow B” between “Flow B” and “Flow A” YES (1) : SPDT =Single pole, double contact. The three cables are made up from Live 1 (to select Flow B) and Neutral (for the common). (2) : Flow A indicates the ‘flow of water from the indoor unit to the floor hydraulic circuit’. (3) : Flow B indicates the ‘flow of water from the indoor unit to the DHW tank’. How to connect the 3-way valve: follow the procedures below (Phase 1 ~ Phase 2). Phase 1. Remove the front lid of the indoor unit and open the control box. Fase 2. Connect the 3-way valve cable as indicated below. 7 O FF 8 ON 9 N 10 O FF 11 ON ! WARNING: The 3-way valve must select the water tank circuit when the electric current is fed to the cable (OFF) and to cable (N). 12 N The 3-way valve must select the floor circuit when the electric current is fed to the cable (ON) and to cable (N). 2 w ay value 1 (OFF) : Line signal (water tank heating) from the printed circuit to the 3-way valve. 2w w ay value 2 (ON) : Line signal (floor heating) from the printed circuit to the 3-way valve. ! Currently not available (N) : Neutral signal from the printed circuit to the 3-way valve. 20.5. INSTALLATION OF AUXILIARY DEVICE (GATE CONTROLLER) - (NOT SUPPLIED) Operations to be performed in order to install an auxiliary control device on the XT2 board: 1. Remove the cable (jumper) n° 50 from clamps n° 19 - 20 2. Connect the auxiliary device in your possession (following the instructions supplied) to the clamps n° 19 - 20. 20 19 XT2 20 19 50 If the door control function is present, extract the main cable 50 on the board for XT2 terminals between 19 and 20 and then connect the door control device according to installation guide. 26 HBI. 1011. 4138500_00 21. INSTALLATION OF THE ISOLATED WATER TANK (AVAILABLE AS AN ACCESORY) INSTALLATION MEASURES The water tank must be installed and kept at a horizontal distance of 5 m and vertical distance of 3 m from the indoor unit. It can be installed in the room. The upright water tank must be installed vertically with the base on the ground, never suspended. The place of installation must be sufficiently stable and the tank must be fixed to the wall using bolts in order to prevent vibrations, as shown in the following figure. The minimum distance between the water tank and heat source surfaces must be 500 mm. A water pipe must be present along with a joint for hot water and a run-off in the floor, near to the tank in order to favour filing with water, supply of hot water and emptying of the water tank. To make the hydraulic connections use PPR pipes and wrap them with tape for insulation Moreover, heat insulation must be performed and metal pipes must not be used. Before use, the water tank must be full before activating the electric power supply. ! ATTENTION: For safe use of the water, the inlet/outlet of the water of the relative tank must be connected with the PPR pipe of a certain length, L ≥70×R2 cm R is the internal radius of the pipe. HBi WT - HBi WTS water storage tank Fix using bolts to prevent vibrations ! ATTENTION To install the HBi WT/WTS storage tank it is necessary to envision components that are NOT SUPPLIED, whose assembly is recommended in order to guarantee correct functioning of the hydraulic plant. Resting on the floor, NEVER SUSPENDED E F Integrative sources Fonti di caloreheat integrative Acqua Calda Sanitaria Utility A HBi WT/ WTS C D HBI System loading Water drain Scarico accumulo Acquedotto Aqueduct SafetyValvola valve di sicurezza G B Manual cut-off valve Valvola d’intercettazione IHBI. 1011. 4138500_00 27 Line Description HBI lines diameters 200WT 200WTS 300WT 300WTS A Domestic hot water use G 1/2” G 1/2” G 1/2” G 1/2” B Water network G 1/2” G 1/2” G 1/2” G 1/2” C Water inlet (main coil) G 3/4” G 3/4” G 3/4” G 3/4” D Water outlet (main coil) G 3/4” G 3/4” G 3/4” G 3/4” E Water inlet (integrative coil) --- G 3/4” --- G 3/4” F Water outlet (integrative coil) --- G 3/4” --- G 3/4” G Storage discharge G 3/4” G 3/4” G 3/4” G 3/4” If the connection between the water tank and the indoor unit must pass through a wall, make a 70 hole for the passage of the circulation water pipe. If other insulated pipes are used, consult the dimensions given above for the external diameters and thickness of the walls. At least one stop cock is necessary for the water outlet pipe. A PPR pipe is recommended with nominal external diameter of dn25 and S2.5 as per standard (thickness of the wall 4.2 mm). A PPR pipe is recommended with nominal external diameter of dn20 and S2.5 as per standard (thickness of the wall 3.4mm). ATTENTION: A water tank is recommended on the lower unit and main on the highest side. Prepare the materials according to the dimensions of the joints stated above. If the stop cock is installed outside the room, the use of a PPR pipe is recommended in order to prevent damage due to freezing. After connection of all hydraulic piping, first carry out a leaks control test (see unit debug). After which, wrap the water pipes, the water temperature probe and the cables using the tape included with the unit. Installation of the recirculation pipe at the bottom of the water tank: connect a piece of the PPR pipe with the run-off outlet of the floor drain. A stop cock must be installed at the centre of the run-off pipe and in the point in which the users can activate it easily. Do not allow dust and other materials to enter the piping system during installation of connection pipes. After connection of all hydraulic piping, first carry out a leaks control test. After which, apply heat insulation of the hydraulic system. Pay attention to the valves and the pipe joints. Guarantee a sufficient thickness of the insulating cotton. If necessary, install a heating device to prevent the pipes from freezing. The hot water fed from the isolated water pipe depends on the cock water pressure, which must always be fed. During use, the cooling water inlet stop cock must be kept normally open. The hydraulic piping cannot be installed until the water heater unit is fixed. ! The metal pipes do not guarantee preservation of heat in the tank; do not use metal pipes. To install the HBi WT/WTS storage tank it is necessary to envision components that are NOT SUPPLIED, whose assembly is recommended in order to guarantee correct functioning of the hydraulic plant. The recommended components are indicated in the table below; Icon 1 2 3 4 Recommended components Manual cut-off valve (not supplied) Water filter (not supplied) Loading unit with manometer (not supplied) Safety valve (calibrated at 7 bar)/non-return supplied with the HBi WT/WTS storage tank 28 HBI. 1011. 4138500_00 22. HBI WT/WTS ELECTRIC CONNECTIONS: HBi WT - HBi WTS CN5 1 CN16 L N N 230V~50Hz CN11 L CONDENSING OUTDOOR UNIT CN12 L N 1 2 2 3 L L N N 230V~50Hz } 230V~50Hz EVAPORATING INDOOR UNIT Icon 1 2 3 Connection to be made between HBI and HBi WT/WTS Connection of temperature probe 1 This probe is already inserted into the HBi WT/WTS storage tank, therefore it must be simply connected to the HB hydronic module board (the clamp to which this probe must be connected is identified by the code CN11) Connection of temperature probe 2 This probe is supplied with the HBI hydronic module, therefore it must be simply connected to the HBi WT/ WTS, using the cable block supplied and inserting the probe in the sump marked with “SENSOR 2” Connection of the 3 kW integrative resistance power supply ! ATTENTION: before carrying out any intervention, make sure that the mains electric power supply has been disconnected. Install a device, master switch or electric plug that allows to completely interrupt the appliance’s electric power supply. The appliance must be installed in compliance with national regulations on this subject. Only use copper wires. The electric connections, installation of the system and their accessories must only be performed by subjects with the technicalprofessional requisites for installation, transformation, extension and maintenance of the systems and able to check the same for safety and functionality purposes. All cables must be enclosed in a pipe or cable trough. Always make the earth connection. The electric resistance power supply cable is supplied with the storage tank, the features of the cable are: 3G 1.5mm2 (length 6m); Electric connections The cables at the outlet of the pipe or cable trough must be positioned in a way so as not to undergo traction or twisting stress and however protected from external agents. IHBI. 1011. 4138500_00 29 23. ELECTRIC WIRING Main principles The electric cables. equipment and connectors supplied for use on site must be in compliance with the provisions of the Standards and design requisites. Only qualified electricians can connect the cables on site. Cut the electric power supply off before making the connection. The installer is liable for any damage caused by an improper connection of the outdoor unit circuit. Model supply differential switch: Minimum section of the earth cable Minimum section of the power supply cable (A) (mm2) (mm2) HBI080E 50 10 3 x 10 HBI100E 50 10 3 x 10 HBI120E 50 10 3 x 10 HBI140E 50 10 3 x 10 HBI160E 50 10 3 x 10 3x6 HBI080C 230V50Hz 32 6 HBI100C 32 6 3x6 HBI120C 40 10 3 x 10 HBI140C 40 10 3 x 10 HBI160C 40 10 3 x 10 ! Attention --- copper electric cables MUST be used. Connection of the electric cable to the unit electric cabinet The electric cables must be positioned through the relevant hole, pipe or cable trough. ! ATTENTION: The electric cables have a copper core and copper connectors must be used for the connection of the electric cable. The differential switch is necessary for further installations. 30 HBI. 1011. 4138500_00 Electric power The electric cables to connect in the electric cabinet must be protected with rubber or plastic in order to prevent scratches with the edge of the metal plate. The electric cables near to the electric unit must be fixed in a stable manner in order to release the electric terminal of the cabinet from an external force. Specifications of the electric power supply cable and the differential switch To make the selection, we recommend observing the electric cable specifications and of the types of differential switches stated in the following table. The electric cable must be connected to earth correctly and safely. If life-saving devices are used with differential protection, the reaction time must be less than 0.1 seconds, the differential circuit must be 30mA. If the cables are placed at a distance between 75 m and 150 m, the diameter of the electric cable must be increased to the next level. The diameters of the electric cables selected above are established assuming a distance from the distribution cabinet to the unit that is less than 75 m. The internal/external power supply cable must be H05RN-F or over. 24. WIRING DIAGRAM HBI080C - HBI100C COMPONENTS AC-L N E1 L2-2 L1-1 L2-1 L1-2 U V W DC_MOTOR1 4V 4V1 HEAT VA-1 HPP LPP OVC-COMP T-SENSOR2 TSENSOR3 CN66 CN67 CN65 FA H-PRESS SPECIFICATIONS live wire input of power supply, red zero wire input of power supply, white ground wire, yellow green PFC blue inductive wire PFC brown inductive wire PFC yellow inductive wire PFC white inductive wire U-phase of compressor V-phase of compressor W-phase of compressor DC fan 1 pin: strong power supply 3 pin fan GND 4 pin+15V 5 pin control signal 6 pin feedback signal; 4-way valve electric heating tape e-heater of chassis high pressure switch low pressure switch overload protection of compressor 1, 2 hole pipe temperature 3, 4 hole environment 5, 6 hole exhaust 1 hole: +3.3V 2 hole: detection ; suction temperature sensor communication cable 2 pin B 3pinA communication cable: 1 pin earthed 2 pin B 3 pin A 4 pin+12power supply; It can not be used for communication between outdoor unit and indoor unit; pipe electric expansion valve 1-4 pin driving impulse output 5 pin +12V signal input of pressure sensor 1 pin GND 2 pin signal input 3 pin +5V IHBI. 1011. 4138500_00 31 HBI120C - HBI140C - HBI160C COMPONENTS AC-L N L1-1 L2-1 L1-2 U V W DC_MOTOR1 DC_MOTOR2 4V1 HEAT VA-1 HPP LPP T-SENSOR2 T SENSOR3 CN66 CN67 CN65 FA H-PRESS SPECIFICATIONS live wire input of power supply, red Neutral line input of power supply PFC blue inductive wire blue PFC brown inductive wire PFC yellow inductive wire PFC white inductive wire U-phase of compressor V-phase of compressor W-phase of compressor DC fan 1 pin strong power supply 3 pin fan GND 4 pin +15V 5 pin control signal 6 pin feedback signal DC fan 1 pin strong power supply 3 pin fan GND 4 pin +15V 5 pin control signal 6 pin feedback signal 4-way valve electric heating tape e-heater of chassis high pressure switch low pressure switch 1, 2hole pipe temperature 3, 4hole environment 5, 6hole exhaust 1 hole:+3.3V sensor 2 hole: detection: suction temperature communication cable 2 pin B 3 pin A communication cable 1 pin earthed 2 pin B 3 pin A 4 pin+12 power supply It can not be used for communication between outdoor unit and indoor unit. pipe electric expansion valve 1-4 pin driving impulse output 5 pin +12V signal input of pressure sensor 1 pin GND 2 pin signal input 3 pin +5V 32 HBI. 1011. 4138500_00 HBI080E - HBI100E - HBI120E - HBI140E - HBI160E HEAT2-L RUN HEAT1-L PUMP2 AC_L N PUMP1 HEAT3-L 2V1_OFF ERR 2V2_OFF 2V1_ON 3V1_OFF 2V2_ON 3V1_ON 3V2_OFF 3V2_ON LED1 LED2 LED3 CN30 T-SENSOR1 CN31 T-SENSOR2 T-SENSOR3 T-SENSOR4 T-SENSOR5 T-SENSOR6 TR-IN TR-OUT1 Components AC-L N PUMP1 PUMP2 RUN HEAT3-L HEAT1-L HEAT2-L ERR 2V1_OFF 2V1_ON 2V2_OFF 2V2_ON 3V1_OFF 3V1_ON 3V2_OFF 3V2_ON T-SENSOR1 T-SENSOR2 T-SENSOR3 T-SENSOR4 T-SENSOR5 T-SENSOR6 DOOR-C OVC-HEAT3 OVC-HEAT1 OVC-HEAT2 IN-SW COM-MANUAL COM-OUT COM-BMS TR-OUT1 TR-OUT2 TR-IN CN30 CN31 Position X13 X14 X15 X16 X17 X18 X19 X5 X6 X7 X8 X9 X10 X11 X12 CN10 CN11 CN12 CN13 CN14 CN15 CN23 CN28 CN26 CN27 CN25 CN6 CN5 CN7 CN2 CN3 CN1 CN30 CN31 TR-OUT2 COM-MANUAL OVC-HEAT1 IN-SW COM-OUT OVC-HEAT2 COM-BMS OVC-HEAT3 DOOR-C Specifications live wire of power supply Neutral wire of power supply live wire of indoor water pump live wire of solar water pump running indicator e-heater of water tank e-heater of indoor unit 1 e-heater of indoor unit 2 error indicator Electric magnetic 2-way valve1 is normally closed. Electric magnetic 2-way valve1 is normally open. Electric magnetic 2-way valve2 is normally closed. Electric magnetic 2-way valve2 is normally open. Electric magnetic 3-way valve1 is normally closed. Electric magnetic 3-way valve1 is normally open. Electric magnetic 3-way valve2 is normally closed. Electric magnetic 3-way valve2 is normally open. terminal of temperature sensor1 terminal of temperature sensor2 terminal of temperature sensor3 terminal of temperature sensor4 terminal of temperature sensor5 terminal of temperature sensor6 Door detection input e-heater of water tank adhesion-proof protection detector e-heater of indoor unit1 adhesion-proof protection detector e-heater of indoor unit2 adhesion-proof protection detector detection input of water flow switch connect the wired controller connect to outdoor unit connect to remote controller transformer output 1 transformer output 2 220V in put of transformer heavy-current interface of end controller heavy-current interface of end controller IHBI. 1011. 4138500_00 33 ELECTRIC WIRING Main principles The electric cables. equipment and connectors supplied for use on site must be in compliance with the provisions of the Standards and design requisites. Only qualified electricians can connect the cables on site. Cut the electric power supply off before making the connection. The installer is liable for any damage caused by an improper connection of the outdoor unit circuit. 25. ! ATTENTION Copper electric wires MUST be used. Connection of the electric cable to the unit electric cabinet The electric cables near to the electric unit must be fixed in a stable manner in order to release the electric terminal of the cabinet from an external force. The electric cables must be positioned through the relevant hole, pipe or cable trough. The electric cable must be connected to earth correctly and safely. The electric cables to connect in the electric cabinet must be protected with rubber or plastic in order to prevent scratches with the edge of the metal plate. WIRING DIAGRAM HBI080E - HBI100E - HBI120E - HBI140E - HBI160E Indoor Unit POWER 1 L N 1 N N(2) XT1 2-way valve1 2-way valve2 Specification: 1 If there is gate control function, pull out the leading wire 50 on terminal boards between19 and 20 and then connect the Gate-controller XT2 20 19 3-way valve1 3-way valve2 XT2 20 19 AP Running indicating lamp Error indicating lamp 50 Gate-controller 2 The wires in the imaninal frames are connected by the consumer. 3 power supply for Thermostat:If it is 230V AC,please connect Terminal block(xt3) 21.22.23.24;If it is 24V AC, please connect Terminal block(xt3) 25.26.27.28. Communication line PC Display board 34 HBI. 1011. 4138500_00 Long-distance Monitor PC HBI080C - HBI100C HBI120C - HBI140C - HBI160C IHBI. 1011. 4138500_00 35 Wiring diagram: Indoor and outdoor unit (including wiring on site) 3-way valve1 3-way valve2 Error indicating lamp 2-way valve2 Running indicating lamp 2-way valve1 Power supply for Thermostat:If it is 230V AC,please connect Terminal block(xt3) 21.22.23.24;If it is 24V AC, please connect Terminal block(xt3) 25.26.27.28. They are can not be connected as the same time. Thermostat Thermostat ,IWKHUHLVJDWHFRQWUROIXQFWLRQ SXOORXWWKHOHDGLQJZLUHRQ WHUPLQDOERDUG ;7EHWZHHQDQG DQGWKHQFRQQHFWWKH*DWHFRQWUROOHU Inside Unit Electric Box XT2 Main Baord XT1 L N 1 N(2) POWER 230V 50HZ L N PE Water tank Water-tank temp sensor1 LK Other thermal system Water- out temp sensor PE Water-tank temp sensor2 CN16 Display board 20 19 Gate-controller CN5 AP Outdoor Unit CN7 CN14 Long-distance monitor PC Remote air temp sensor Specification: 1- The functioning LED (HL1) and the error LED (HL2) are connected or not connected on customer request. 2-Contactor AC water pump reviews (KM4) will be a standby pump in the future so it should not be connected. 3- The differential switch (LK) is necessary for further installations. 36 HBI. 1011. 4138500_00 26. INFORMATION REGARDING TERMINAL BOARDS Thermostat connections Terminal board 3 21 22 23 24 25 26 27 28 Thermostat (1) hermost at (1) Thermostat (2) at (2) Ther most Terminal Board On Machine 1 Terminal board 1 Electric power forWater water storpowersupply supply for tank WT electric heater age tank (HBi - HBi WTS) L N 1 N(2) Indoor unitexternal electric Connecting electric power supply power supply for Indoor Unit 1 N(2) Connection for Indicating lihgt Terminal Board On Machine 2 Gate Control Fuction Terminal board 2 1 2 3 4 5 6 7 8 2 9 10 11 12 13 14 15 16 17 18 19 20 currently not currently not available available valve connection 22-way way value(1) 2 way value(2) valve connection 33-way way value(1) 3 way value(2) Connection for Client water's AC contactor Connection for Accident lihgt Connection for device indicating unit ON Connection for device Connection for auxilindicating unit blocked iary device clamp 15 positive 16 negative 220 ~ 230 V ~ 50Hz clamp 17 positive 18 negative 220 ~ 230 V ~ 50Hz clamp 19 - 20 220 ~ 230 V ~ 50Hz IHBI. 1011. 4138500_00 37 27. UNIT DEBUG Check before start-up For the safety of the users and the unit, the same must be started for a control before the debus, according to the following procedures. THE FOLLOWING ACTIVITIES MUST BE PERFORMED BY QUALIFIED STAFF ASSIGNED TO REPAIRS Confirmation execution has taken place or is to be completed with the following items by sales technicians, dealer, installation contractor and customers N. Installation confirmation 1 The content of the installation request for this unit by the installer is true. Otherwise the debug will be refused. 2 There is a written note in which the modification program is shown to the installer relative to unqualified installation. 3 The request for unit installation by the installer and the list of debugs are archived together. N. Preliminary check 1 The aspect of the unit and the piping system is OK during transmission, transport and installation. 2 Check the quantity, packaging etc. of the accessories included with the unit. 3 Make sure that the wiring diagrams, controls, drawing of piping etc. are present. 4 Check that the installation of the unit is stable enough and that there is sufficient space for the use and repair operations. 5 Complete the refrigerant pressure test on each unit and identify leaks in the unit. 6 Check whether the water tank is installed in a stable manner and if the support is firm and the tank is full. 7 8 9 10 4 4 Check that the heat insulation measurements for the water tank, the inlet/outlet pipes and the water filling pipe are correct. Check that the electric power supply is in compliance with that stated on the identification plate and if the electric cable model satisfies the applicable requisites. Check that the electric power supply and the control wiring are connected correctly, according to the wiring diagram, the earth is safe and each terminal stable. Check that the connection pipe, the water pump, the manometer, the thermometer, the valve etc. are installed correctly. 11 Check that each system valve is open or closed according to requisites. 12 The installation verification table has been completed. Ask for the installation contractor's signature for consent. Attention: if there are items with ×, inform the contractor. The items stated above are those recommended. General evaluation: Debug ( ) Amendment ( ) Judge the following items (if there are no archives, the qualification will be considered). Items confirmed after the preliminary check a: Electric power supply and electric control system b: Calculation of the load c: Problems with unit heating d: Problems with noise e: Problems with piping f: Other The normal debug operation cannot be carried out if all of the items are not qualified. Any problems must be solved immediately. All expenses for debug delays or re-debugging due to problems that have not been solved immediately, will be charged to the installer. Present the amendment report program to the installer. The installer is supplied with the reports of the amendment to be carried out after the communication. Yes ( ) 38 HBI. 1011. 4138500_00 No ( ) Inspection The inspection checks that the unit can function normally via pre-functioning. If the unit cannot function normally, find and solve the design problem or of the unit until the inspection is satisfied. Every inspection must respect the requisites before execution of the inspection. The inspection must follow the content and the phases of the table stated below: THE FOLLOWING PROCEDURE MUST BE PERFORMED BY EXPERT, QUALIFIED STAFF. N. 1 Start the pre-test procedure Make sure that the unit compressor is pre-heated for 8 hours. Attention: heat the lubricant oil 8 hours in advance in order to prevent the refrigerant mixing with the lubricant oil and causing damage to the compressor on unit start-up. 2 Check whether the temperature of the compressor oil is higher than the external outdoor temperature. Check whether the sequence of the main power supply phases is correct. Otherwise, correct the sequence on the basis of the specification. Re-control the sequence of the phases before start-up to prevent the inversion of the compressor with consequent damage to the unit. 3 4 Applicare il metro elettrico universale per misurare la resistenza di isolamento tra ciascuna fase esterna e tra le fasi. Attention: A faulty earth connection can cause electric shocks. N. Ready for start-up Cut the electric power supply off, restore all protections and control the electricity for the last time. 1 Verificare l’alimentazione e la tensione del circuito di controllo; _V deve essere ±10% nel range di potenza operativa nominale. N. Start the unit 1 Check all of the conditions necessary for unit start-up: temperature of the oil, mode, requested load etc. 2 NB: the unit will be damaged if functioning in an anomalous way. Do not activate the unit in the event of high pressure and high current. Start the unit and observe compressor func. electric expansion valve, fan motor, water pump etc. Additional information: Evaluation or suggestions regarding the general functioning situation: good, modify Items for acceptance after the debug Identify the potential problem (if nothing is written it means that the installation and debug are in compliance with requisites). a. power supply and electric control system problem b. load calculation problem c. external refrigerant system d. problem with noise e. indoor piping and indoor system problem h. other problems Loading is necessary during functioning in order to perform maintenance due to problems of low quality, such as installation and improper maintenance. Situation for acceptance: Is the user trained on the basis of the specifications? Sign. Yes ( ) No ( ) IHBI. 1011. 4138500_00 39 28. FUNCTIONING AND DAILY MAINTENANCE To prevent damage to the unit, all unit protection devices have been set before delivery, in a way that the user must never have to regulate or remove them. When starting up the unit for the first or second time after prolonged standstill (more than 1 day) with the interruption of the current supply, electrify the unit in advance to pre-heat it for more than 8 hours. Never rest any objects on the unit and on the accessories. Keep the space around the unit dry, clean and ventilated. Immediately remove all dust accumulated on the condenser fins in order to ensure maximum performance of the unit and do not stop it as a protective measure. To prevent damage to the unit caused by the hydraulic system block, clean the system filter and frequently control the water filling device. To guarantee anti-freeze protection, do not interrupt the electric current if the room temp. drops below zero in winter. To prevent cracks in the unit owing to freezing, empty the water from the unit and the piping system, which are not used for a long period of time. Moreover, open the water tank closing cap for emptying. If the pressure is lower than 0.5 bar, reload the water immediately; When re-loading, the pressure of the hydraulic system must not exceed 2.5 bar. Ensure a frequent control of the functioning conditions of each part to see if there are oil stains on the piping joints and load the valve to prevent refrigerant leaks. If machine malfunctioning lies outside the user's control, contact the authorised after-sales centre immediately. ! WARNING: The water manometer is installed in the indoor unit return water line. Regulate the hydraulic system pressure on the basis of the successive item: TROUBLESHOOTING BREAKDOWNS CAUSES A - Problems with the electric power supply The compressor does not B - The connection cable has loosened start-up C - Malfunctioning of the main panel D - Compressor malfunctioning A - The fan fixing bolt has loosened The fan makes a lot of noise B - The fan blade touches the casing or the grid C - Fan functioning is unreliable A - Clogging of the liquid occurs when the liquid The compressor makes a lot refrigerant enters the compressor of noise B - The parts inside the compressor are broken A - Malfunz. dell’alimentazione elett. o del termiThe water pump does not nale function or functions anomaB - Relay malfunctioning. lously C - Presence of air in the water pipe The compressor starts and stops frequently The unit does not heat even if the compressor is running Poor hot water eating efficiency 40 HBI. 1011. 4138500_00 A - Little or excess refrigerant B - Poor circulation in the hydraulic system C - Low load A - Refrigerant leak B - Compressor malfunctioning A - Poor heat isolation of the hydraulic system B - Poor evaporator heat exchange C - Little refrigerant in the unit D - Heat exchanger block on water side SOLUTION • The phases sequence is inverted • Check and re-phase • Find the cause and repair. • Replace the compressor • Fasten the fan fixing bolt • Find the cause and regulate. • Replace the fan • Check whether the expansion valve is faulty and the temperature probe is loose. In this case, repair. • Replace the compressor • Find the cause and repair • Replace the relay • Evacuate the air • Drain or add refrigerant • Hydraulic system blocked or containing air. Check the water pump, the valve and the piping. Clean the water filter or bleed the air. • Regulate the load or add storage tanks. • Repair the leaks and add refrigerant • Replace the compressor • Improve heat insulation efficiency • Control whether the air inside or outside the unit is normal and clean the unit evaporator • Control whether the unit refrigerant escapes • Clean and replace the heat exchanger. ERROR CODE DESCRIPTION OF THE ERROR F4 Malfunctioning of the outdoor environment temperature probe F6 Malfunctioning of the thawing temperature probe F7 Malfunctioning of the draining temperature probe F5 Malfunctioning of the intake temperature probe EF Outdoor fan malfunctioning E5 Compressor overload or driver malfunctioning protection E1 Compressor high pressure protection E3 Compressor low pressure protection E4 Draining high temperature protection C5 Internal capacity switch malfunctioning E6 Communication fault between the main indoor and outdoor panels Communication fault between the main outdoor panel and the wired controller E3 Malfunctioning of the refrigerant Fc High pressure probe malfunctioning F9 Malfunctioning of the output temperature probe dH Malfunctioning of the backup output temperature probe F1 Malfunctioning of the refrigerant inside the liquid pipe temperature probe F8 Malfunctioning of the input temperature probe FE Malfunctioning of the second temperature probe of the DHW tank FL Malfunctioning of the first temperature probe of the DHW tank F3 Malfunctioning of the refrigerant inside the gas pipe temperature probe dF Malfunctioning of the solar output temperature probe F0 Malfunctioning of the remote room temperature probe Ec Malfunzionamento dell’interruttore dell’acqua E2 Internal anti-freeze protection No shielding Ed No shielding Overheating of the domestic hot water tank Overheating of the output temperature (no shielding) Overheating of the solar output temperature EH Malfunctioning of the indoor electric heater Malfunctioning of the first connection of the indoor electric heater Malfunctioning of the second connection of the indoor electric heater Malfunctioning of the DHW tank electric heater connection dU Extraction of the door controller IHBI. 1011. 4138500_00 41 29. TECHNICAL DATA U.M. HBI080C HBI100C HBI120C HBI140C Cooling capacity 1 (nominal) kW 9.05 10.5 14 15 15.5 Input power 1 (nominal) kW 2.50 3.14 3.68 4.29 4.63 EER HBI160C 3.62 3.34 3.8 3.5 3.35 Cooling capacity 2 (nominal) kW 6.5 8.0 10 11 11.5 Input power 2 (nominal) kW 2.50 3.08 3.45 3.93 4.6 2.6 2.6 2.9 2.80 2.5 EER 1 2 Heating capacity 1 (nominal) kW 8.5 10 12 13.5 16 Input power 1 (nominal) kW 2.10 2.50 2.79 3.21 3.95 4.00 4.00 4.00 4.3 4.2 Heating capacity 2 (nominal) kW 8.0 9.0 11.5 12.5 14 Input power 2 (nominal) kW 2.54 2.90 3.38 3.73 4.59 3.15 3.1 3.4 3.35 3.05 kW 5 5 6.6 6.6 7 kW 4.6 4.6 5.5 5.5 6 m³/h / / 6398 6398 6398 n°fans n° 1 1 2 2 2 R410A Refrigerant Load kg 2 2 3,3 3,3 3,3 COP COP 1 2 Rated Input Cooling (without electric resistances ) Rated Input Heating (without electric resistances ) OUTDOOR UNIT Electric Power Supply 230V ~ 50Hz Air flow rate Sound pressure dB(A) 57 57 57 57 60 Sound pressure dB(A) 59 59 59 59 62 Liquid Ø 9,52(3/8”) 9,52(3/8”) 9,52(3/8”) 9,52(3/8”) 9,52(3/8”) Gas Ø 15,9(5/8”) 15,9(5/8”) 15,9(5/8”) 15,9(5/8”) 15,9(5/8”) Type Ø Cooling connections INDOOR UNIT flare HBI080E HBI100E HBI120E HBI140E HBI160E W 245 245 245 245 245 Input Power Max W 205 205 205 205 205 Speed n° 3 3 3 3 3 Electric resistances power ** kW 3+3 3+3 3+3 3+3 3+3 Total Input Power with Electric resistances W 6245 6245 6245 6245 6245 Hydraulic connections (In/Out) - (Male) Ø G1" G1" G1" G1" G1" Input Power Indoor Unit* Pump Expansion Vessel capacity l 10 Electric Power Supply 230V ~ 50Hz Outlet water temperature 1 °C Outlet water temperature 2 °C 7 ÷ 25 Outlet water temperature 1 °C 25 ~ 45 Outlet water temperature 2 °C 25 ~ 55 Sound pressure Cooling connections dB(A) 31 Liquid Ø 9,52(3/8”) 9,52(3/8”) 9,52(3/8”) 9,52(3/8”) 9,52(3/8”) Gas Ø 15,9(5/8”) 15,9(5/8”) 15,9(5/8”) 15,9(5/8”) 15,9(5/8”) Type Ø DHW outlet temperature * Pump - Input Powe Max + Auxiliary ** Electric resistances 2 step ON/OFF control panel *** With electric resistances/without electric resistances 40 ÷ 50°C 1- Floor system Cooling: - Inlet/outlet water temperature - External air temperature 23°C / 18°C 35°C D.B. / 24°C W.B. 1- Floor system Heating (without electric resistances): - Inlet/outlet water temperature - External air temperature 42 HBI. 1011. 4138500_00 18 ÷ 25 flare measured at 1m in semianechoic chamber measured at 1,4m in semianechoic chamber 2- Fancoil Cooling: - Inlet/outlet water temperature - External air temperature 12°C / 7°C 35°C D.B. / 24°C W.B. 2- Fancoil Heating (without electric resistances): 30°C / 35°C 7°C D.B. / 6°C W.B. - Inlet/outlet water temperature - External air temperature 40°C / 45°C 7°C D.B. / 6°C W.B. Domestic Hot Water storage tank U.M. HBI200WT HBI200WTS HBI300WT HBI300WTS Capacity l 200 200 300 300 DHW outlet temperature °C Electric Resistances Power Electric resistance Input Power 40 ÷ 80 *** kW 3 3 3 3 A 13 13 13 13 Electric Power Supply 230V ~ 50Hz Utility hydraulic connections (In/Out) - (Female) Ø G1/2” G1/2” G1/2” G1/2” Main coil hydraulic connections (In/Out) - (Female) Ø G3/4” G3/4” G3/4” G3/4” Integrative coil hydraulic connections (In/Out) - (Female) Ø - G3/4” - G3/4” Integrative coil L m - 10 - 10 Øxs mm - 22 x 0,8 - 22 x 0,8 measured at 1m in semianechoic chamber measured at 1,4m in semianechoic chamber DHW outlet temperature * Pump - Input Powe Max + Auxiliary ** Electric resistances 2 step ON/OFF control panel *** With electric resistances/without electric resistances 40 ÷ 50°C 1- Floor system Cooling: - Inlet/outlet water temperature - External air temperature 2- Fancoil Cooling: 23°C / 18°C 35°C D.B. / 24°C W.B. 12°C / 7°C 35°C D.B. / 24°C W.B. 2- Fancoil Heating (without electric resistances): 1- Floor system Heating (without electric resistances): - Inlet/outlet water temperature - External air temperature - Inlet/outlet water temperature - External air temperature 30°C / 35°C 7°C D.B. / 6°C W.B. - Inlet/outlet water temperature - External air temperature 40°C / 45°C 7°C D.B. / 6°C W.B. IHBI. 1011. 4138500_00 43 carta reciclata recycled paper papier recyclé recycled papier 37040 Bevilacqua (VR) - Italy Via Roma, 996 - Tel. (+39) 0442 633111 Telefax (+39) 0442 93730 - (+39) 0442 93566 The technical data given on the following documentation is not binding. Aermec reserves the right to apply at any time all the modifications deemed necessary for improving the product.














































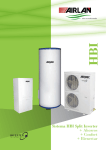
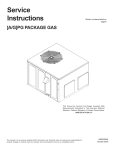
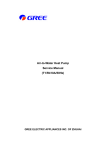
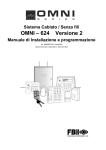
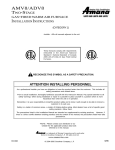
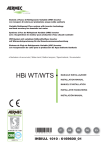

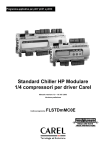
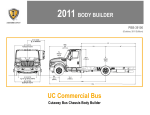
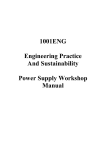
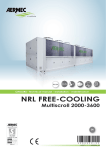
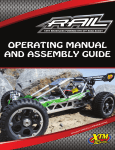
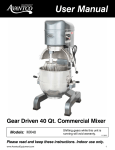
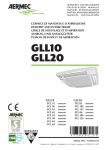
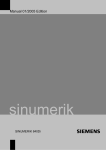
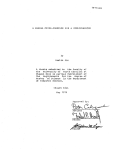


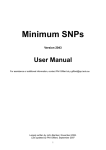
![2013 Gun List internet copy[2]](http://vs1.manualzilla.com/store/data/005851443_1-16b4e1bd3fc391c408d2005c48a2e336-150x150.png)