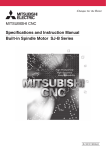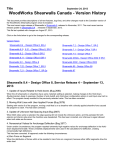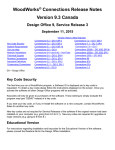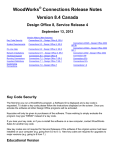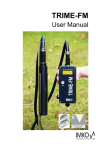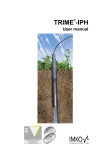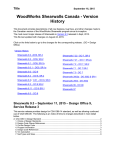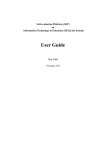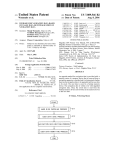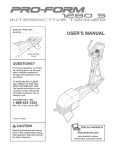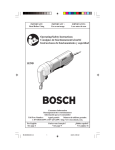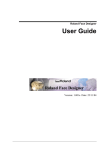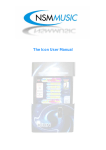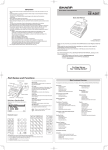Download WoodWorks Connections Release Notes
Transcript
WoodWorks Connections Release Notes Version 10 Design Office 10 July 12, 2013 Key Code Security Version History (New features) System Requirements Connections 10 – Design Office 10 Connections 8.0 - Design Office 8 On-Line Help On-Line Video Demo Network Installations Technical Support Building Codes Running Connections Important Definitions Customizing Connections Connections 9.3 – Design Office 9 SR-3 Connections 9.2 – Design Office 9 SR-2 Connections 9.1 - Design Office 9 SR-1 Connections 9.0 - Design Office 9 Connections 8.2 - Design Office 8 SR-2 Connections 8.1 - Design Office 8 SR-1 Connections 7.0 - Design Office 7 Connections 2004a - Design Office 2004 SR-1 Connections 2004 - Design Office 2004 Connections 2002 - Design Office 2002 Connections 2000b - Design Office 2000 SR-2 Connections 2000 - Design Office 2000 Key Code Security The first time you run a WoodWorks program, a Software ID is displayed and a key code is requested. To obtain a key code please follow the instructions displayed on the screen. Once you activate the software all other Design Office programs will be activated. Key codes will only be given to purchasers of the software. Those wishing to simply evaluate the program may type "DEMO" instead of a key code. If you lose your key code, or if you re-install the software on a new computer, contact WoodWorks Sales for another key code. New key codes are not required for Service Releases of the software if the original version had been installed on your computer (e.g. going from 9.0 to 9.1). New key codes are required for upgrades to major versions (e.g. going to 10 from 9). System Requirements The following are the requirements for running WoodWorks® Design Office on your computer: Minimum Processor speed 1 GHz Recommended ( or better ) 2 GHz Notes Random access memory (RAM) Screen resolution (pixels) Free hard drive space 512 MB 800 x 600/500 80 MB 1 GB (1024 MB) 1280 x 1024/768 150 MB Operating systems Windows 7, XP and Vista . 32- and 64-bit editions. Single core; or equivalent performance in multiple core processors Standard/wide screen Minimum is for download and installation; recommended includes 100 typical project files. On-Line Help In addition to option of purchasing a printed manual, the WoodWorks Design Office User Guide in Adobe Acrobat format is installed with the program. It is accessed either by an icon in the Help subfolder in the WoodWorks Design Office Start Menu or through the Help menu in each WoodWorks program. The User Guide explains program operation, providing tutorials and examples. Connections also has Online Help primarily to explain engineering methodology and assumptions. It is accessed either by an icon in the Help subfolder of the Design Office Start Menu group, or through the Help menu of the program. Helpful Status messages are displayed in the Status Bar at the bottom of each window. Help for each input field is displayed there when you click on a field or tab into it. Connections has a "ReadMe" html document explaining the particulars of the program installation and operation. It is accessed by an icon in the Readme subfolder of the Design Office Start Menu group. This document includes a detailed account of all the features added with the latest release, and a history of all changes due to previous releases IMPORTANT – The Online help, User Manual, and Readme files have all been updated to describe the new features in the latest major version of the software. In general, only the Readme file is updated for changes due to intermediate Service Releases. Network Installations This section provides instructions about how to install WoodWorks software on a network server, rather than on individual computers. With a network installation, each Woodworks user opens the program from the server and runs it on their individual “client” computer. Woodworks does not support “concurrent-use” network licensing, or monitor how many client computers are running the software at any one time. The network installation requires that a software license be purchased for each user who has access to and runs the software. A registration key code is required for each computer that the software is run on. A new license is not needed for a computer that is no longer in use and replaced by another computer. Contact WoodWorks Sales for a new key code for this situation, or for special arrangements in the case that there are more client computers than the number of users who ever run WoodWorks on those computers. If WoodWorks Connections is to be run from a server then the network administrator must do the following after installation on the server: 1. Find the Connections.ini file in the server's WoodWorks Program Data folder for All users. The location of this folder depends on the server’s operating system: Windows 7 C:\ProgramData\WoodWorks\CWC\USA\9\ Windows XP C:\Documents and Settings\All Users\Application Data\WoodWorks\CWC\USA\10\ For a Windows Server operating system, it is in one of these two places, depending on the age of the system. This folder also contains the database files and other needed program resources. 2. Share the WoodWorks Program Data folder above, with permissions that allow it to be accessed by the client machines. The server computer’s Connections installation and Program Data folders must allow read privileges for all network users. 3. Create a copy of the Connections.ini file and modify the copied file by removing the remark symbols (;) from the following lines ;[Network] ;INI_Location= entering the network path where the database files can be found on the server location: [Network] INI_Location=\\[Server Name]\[Share on server to Woodworks program data folder]\CWC\USA\10\ This will instruct the client computer to look for the database files on the server at this location. 4. Move the modified copy of the Connections.ini file into each program’s installation folder on the server, that is, the folder into which the program had been installed. For a default installation on Windows 7, the folder is C:\Program Files (x86)\Woodworks\USA\Connections The first time one of the programs is run on the client computer, the .ini file for that program will be automatically copied from the installation folder on the server to the Program Data area of the client machine. This allows the client program to find the shared database resources on the server, and also for the user of the client computer to independently save program settings and preferences. The following steps are necessary for each client machine that you wish to access the server installation: 1. To run the program on each client machine, you require a separate key code for each. Refer to the section Key Code Security, above. If it is known when installing the server software which computers will be running it, we recommend that you run the software on all client machines and order all the key codes at once. 2. If the program does not operate, check that the Connections.ini file has indeed been copied to the client machine’s Program Data folder for the person using the software. The location of this folder depends on the client machine’s operating system: Windows 7 C:\Users\username\AppData\Local\WoodWorks\CWC\USA\10\ Windows XP C:\Documents and Settings\username\Local Settings\Application Data\WoodWorks\CWC\USA\10\ 3. You may find it convenient to create shortcuts for the client computers that point to the networked software. NOTE: WoodWorks Database Editor (DbEdit.exe) will not work on the client computers. Any changes to the database must be made on the server computer. Technical Support For questions about features and functions, please first consult the On-line Help or the User Manual described in the above section. The WoodWorks Web Site (http://www.woodworks-software.com) contains additional information which includes product news, frequently asked questions, maintenance releases and updates for registered software. If you have installation or performance problems please have your instructor contact WoodWorks Support via email at [email protected] . Phone support will be provided for issues that cannot be resolved via email, at 1-800-844-1275. Building Codes The wood design provisions of WoodWorks Connections are based on the 2012 National Design Specification (NDS) for Wood Construction and the NDS Supplement - Design Values for Wood Construction. The 2012 NDS is adopted by reference in the most recent version of the ICC International Building Code (IBC 2012). The steel design provisions are based on the 2010 ANSI / AISC 360 Specification for Structural Steel Buildings. Running Connections The Tool Bar buttons in Connections are designed to be used in a sequential manner from left to right. The rightmost buttons remain inactive (grayed out) until sufficient data has been entered to make them functional. Connections automatically limits your design choices according to your input. For example if 3 rows of fasteners causes net area to fall below 75% of gross area, Connections will limit you to 2 rows. If Connections cannot find a suitable design it may be due to input that overly constrains the design process. In this situation it is recommended that all fields in the "Details" window be re-set to "unknown". Connections will find a design, if one exists. Press the Accept button on the Tool Bar to automatically replace all unknowns with the design results. Use this design as a starting point for your modifications. Connections saves your input in files with a ".CON" extension and stores your text output in files with a ".RLT" extension. The diagram is never saved but is recreated each time you click the Diagram button. Note: you can change the type and size of font used to display and print results via the "View" item on the Menu Bar. It is recommended to use a fixed pitch font like Courier to view the design results in orderly tables. Important Definitions Row: a row of fasteners is aligned parallel to the load. Keep this definition in mind when entering input for the face and side plates of the "Details" window. Face plate fasteners are loaded by vertical (gravity, uplift) loads while side plate fasteners are loaded by horizontal (pullout) loads. For orthogonal lapped shear connections loaded in both directions, rows are defined as being parallel to the main member. Face plate: steel plate fastened to face of SUPPORTING column or beam. Side plate: steel plate fastened to face of SUPPORTED purlin or beam. Customizing Connections You may change some of Connections design defaults by changing the "Initialization File" which can be accessed from the View/Settings menu of Connections. Instructions are contained in this file. Be sure to re-start Connections after modifying the initialization file. If Connections fails to run properly you can restore the file by re-installing Connections Version History Version 10 – July 12, 2013 – Design Office 10 A. Design Codes and Standards Version 10 of Connections updates several design codes and standards used in the program. The details of the associated changes to the program appear throughout the rest of this list of changes, this section just identifies the design standards changed. 1. Standards Updated (Feature 46) The implementation in Connections of the NDS has been updated from the 2005 version to the to 2012 version, thus the IBC from 2009 to 2012, and the program has been updated to the AISC 360-10 from the 1989 ASD Steel Specification. a) ANSI / AWC National Design Specification for Wood Construction (NDS 2012) Version 10 of Sizer implements to NDS 2012, whereas version 9 implemented NDS 2005. There were significant changes listed below. b) ANSI / AISC 360 Specification for Structural Steel Buildings (AISC 360-10) Steel design in Connections is from the 2010 AISC 360. Previous to version 10, the program implemented the ASD Specification for Structural Steel Buildings from June 1 1989, contained in the 9th edition of the Manual of Steel Construction. The AISC 360 supersedes the ASD Specification. There were numerous and significant changes to steel design due to the implementation of the AISC 360, listed below. c) ICC International Building Code (IBC 2012) Via reference to the NDS 2012, Version 10 of Connections conforms to the 2012 IBC, whereas Version 9 conformed to the 2009 version. 2. References to the Design Standards The references to design standards have been updated in the following places:. a) Welcome, About Connections, and Building Codes Dialog The new design standards implemented are listed in the Building Codes dialog box invoked from the Welcome box that appears on program start-up, and which can be invoked later via the Help menu, and in the About Sizer box from the Help menu. Note that the About Connections box previously showed design code information more appropriate to our Shearwalls program ( SDPWS and ASCE rather than AISC and NDS). This has been corrected. b) Messages, Notes, and Results Output The references in all informational and warning messages, and in the design results, have all been updated for the new references. c) Online Help The Help documentation has been updated both with the new references and with any changes in explanations needed. B. Update to NDS 2012 1. Shear Reduction Factor Cvr The program implements the new shear factor Cvr = 0.72 from NDS 5.3.10 for those aspects of Connections that use the Fv value for glulam members. These are Row tear out Group tear out Effective shear capacity Connections outputs this value in the Adjustment factor table of the Additional Data. Note that this requirement is not new, it was previously mandated via a note in tables 5A-5D of the NDS Supplement, however this note was not implemented in the Connections program. 2. Tip Length for Bearing Length for Lateral Resistance As per 11.3.5, The program determines the bearing length into the main member, lm, for lag screws, wood screws, and nails, as being the penetration into the member minus ½ the tip length. The previous rule is to subtract the whole tip length for penetrations greater than 10D. The tip lengths for the connectors are as follows: a) Lag Screws The value E from Appendix L, tableL2, which had not changed and was implemented by the program. b) Wood Screws 2 diameters, from Table L3, which is new, but is the same value previously used in the program. c) Nails and Screws 4 diameters, from Table L4, which is new, but is the same value previously used in the program. 3. Restrictions on Outermost Fasteners A new set of restrictions on the perpendicular to grain distance between outermost fasteners loaded parallel to the grain from Table 11.5.1F has been implemented. These restrictions are particular to glulam, but we have also modified the way Connections handles similar restrictions for all other materials. a) Glulam Restrictions The requirements for glulam from table 11.5.1F providing larger maximum distances than the 5” maximum in Figure 11H for other types of wood (10” for bolts and 6” for lag screws). Note that for wet service or wet fabrication conditions, the maximum remains 5”. b) Warning Message Previously the restriction for all materials was imposed on the design such that it was impossible to select a set of fasteners that violated the restriction. This restriction was applied to fasteners wooden members loaded in tension only. Now, the program applies allows fastener groups wider than the maximum but issues a warning message recommending special detailing to accommodate shrinkage. The warning message applies whether the wood is loaded in tension or compression. c) Fasteners Affected The fasteners affected are bolts, lag screws, and the few nails with diameters greater than 0.25” ( 6” and greater common spikes for example). d) Geometries Affected i. Post and Beam All post and beam connections with parallel to grain design, unless the main member is made out of OSB or plywood. The members are thus Column in Beam to Column Top Both members in Beam to Column Column in Column to Base Purlin in Beam to Column, ii. Steel to Wood Lapped Shear All steel to wood lapped shear with a member loaded axially, unless that member is made of OSB or plywood, are included. iii. Wood to Wood Lapped Shear Either or both members in orthogonal or skew wood to wood lapped shear that is loaded axially, unless it is made of OSB or plywood. An axially loaded splice wood to wood member that is loaded axially only if the other member is plywood or OSB, otherwise the splice connection is not included (as both members will shrink in unison). e) Removal of 12” Limitation (Change Previously, the program implemented a restriction that the perpendicular to grain distance of fasteners in row loaded perpendicular to the grain could not be greater than 12”. This was not a design code restriction, but based on recommended practice. It has been removed from the program. f) Removal of Maximum Rows Limitation Previously, the program implemented a restriction that the maximum number of fastener rows either perpendicular or parallel to grain could not be greater than a number given in the initialization file, defaulting to 5. This was not a design code restriction, but originally implemented to ensure that the program did not generate a large number of fastener rows. Since that time, other methods were developed to limit the generation of fastener rows, so this limitation has been removed. 4. Geometry Factor CΔ for Shear Plates The program implements changes to Table 12.3 specifying minimum edge and end distances, and the distances for which the geometry factor CΔ is applied. a) Minimum Unloaded Edge Distance The minimum unloaded edge distances have been changed to equal the minimum unloaded edge distances for CΔ = 1, effectively removing the CΔ for unloaded edges. These minima have increased from 1½ “ to 1¾ “ for 25/8” connectors, and from 2½ to 2¾ for 4” connectors. b) End and Edge Distances Loaded at an Angle to the Grain Using NDS 2005, 12.3.3.2 and 12.3.4.2 allowed you to interpolate between edge distances and end distances for perpendicular and parallel to grain loading. These sections have been removed, and section 12.3.2.2 in 2012 says separate factors are to be computed for the parallel and perpendicular components. Connections now implements a conservative interpretation that end and edge distances are to be applied separately, so that the worst case is used, which is perpendicular for edge distances and parallel for end distances. c) Design Code References Notes in the Design Results now give 12.1.1 – 12.2.4 as the range of references, whereas previously it was 12.1.1 - 12.2.3. C. Update to AISC 360-10 In addition to the substantive changes given below, there have been numerous changes in nomenclature and formulation between the 1989 ASD Specification and AISC 360-10. Only those changes that result in a different value being calculated are given here. 1. Shear in Plate at Bolts and at Welds The program now implements AISC 360 J4.2, including Eq J4.3 and Eq J.4.4, whereas it previously implemented ASD 89 F4 and Eq F4-1. Shear Yield (J4-3) is the same as old equation (F4-1); we added the shear rupture equation (J44). The program checks for net area at the weld, and compares to the gross area check for worst case. 2. Shear in Weld The program now implements J2.4(a), Including equations q J2, J4 and J5, and Table J2.5, which allow you to take into account the angle between the load and the weld. 3. Bolt Bearing on Plate The program now implements J3.10 and Eq.J3-6a., whereas previously it implemented J3.7, including Eq.J3-1 and Eq.J3-3. The difference is that one of the conditions used a value of Le the, distance from centre of hole to the plate edge , whereas now it uses a value of lc which is the distance from edge of hole to adjacent hole or plate edge. So spacing to a neighbouring hole is now taken into account, and the distance to plate edge is reduced by one half the hole size to reflect lc instead of Le. 4. Shear in Bolt The program now implements J3.6 and Table J3.2 with footnote c as opposed to J3.4 and Table J3.2. The effective differences are that the ASD Fv / Fnv value has increased from 10 ksi to 13.5 ksi, and that footnote c in Table J3.2 requires a 1% reduction in shear resistance for each 1/16” that the width of connected parts is greater than 5d. Since the program would fail every time for larger member sizes ( about 8.5” for ½” bolts), we placed a lower limit based on the Table J3.2 entry for all bolts meeting requirements of A3.4, including. A307. This is 0.45Fu , where Fu = 36 ksi, conservatively assuming that the threaded portion of the bolt is in the shear plane. 5. Tension in Bolt The program now implements J3.6 and Table J3.2 as opposed to J3.4 and Table J3.2. The effective difference is that the ASD Ft / Fnt value has increased from 20 ksi to 22.5 ksi.. 6. Combined Tension and Shear The program now implements J3.7, Table J3.2 and Eq J3-3a,b as opposed to J3.5 and Table J3.3. The effective difference is that the ASD Ft / Fnt value has increased from 20 ksi to 22.5 ksi and the ASD Fv / Fnv value has increased from 10 ksi to 13.5 ksi. 7. Minimum Bolt Edge Distance The program now implements Table J3.4 as opposed to J3.9 and Table J3.5. Previously we were using the “sheared edge” requirement on the assumption that the plates were punched, buit the new code does not seem to have the distinction between sheared and rolled edges and all distances are the previous rolled edge values . Minimum edge distances have been reduced from 7/8” to ¾” for ½” bolts; from 1-1/8” to 7/8” for 5/8’ bolts; from 1-1/4” to 1” for 3/4” bolts; from 1-1/2” to 1-1/8” for 7/8” bolts, and from 1-3/4” to 1-1/4” for 1” bolts. The extra requirement in J3.9 of 1.5 D for multiple bolts along the line of force has been removed. 8. Unit Weld Strength Value (Bug 2548) The program was using a weld strength of 145 kN/mm weld thickness/mm weld length instead of the correct 102, which is a direct conversion of 0.928 kips/16th inch weld thickness/inch weld length from values in Table J2.5 in AISC ASD 1989. This error meant that where weld strength governed, the weld size was too small. Note that the weld strength in has not changed using J2.4, Eq J2-3 and Table J2.5 of AISC 360-10, so that fixing this bug brings the program into conformance with then new design code as well as the old. 9. Minimum Bolt Spacing (Bug 2589) The minimum distance between the centers of bolt holes in a steel plate is 2-2/3 bolt diameters according to J3.8 of the 1989 AISC code, and J3.3 of the AISC 360-10 code. The program has always implemented 2 diameters rather than 2-2/3, so that bolt rows were spaced too closely together to satisfy steel design criteria. This affects the spacing of bolt rows that is the unloaded direction, as the minimum wood requirement is 1.5D (we implement 2 for practical installation reasons). Along a loaded line, the minimum is 4 so the steel minimum does not come into play. 10. Combined Bolt Tension and Shear Failure Indication (Bug 2590) In determining whether the steel design check for combined tension and shear in the bolts failed, the program compared the combined tension resistance to the tension resistance, rather than the tension force. As the combined tension resistance using section J3.5, from the 1989 AISC code is always less than the tension resistance, the check never failed. Note that the program presented the correct numbers in the design summary; it is just that it would not indicate a failure when there was one. This has been corrected so that the program does indicate failure when it occurs using J3.7, Table J3.2 and Eq J33a,b of the AISC 360-10 code. 11. Allowable Bearing of Bolts on Steel Plate (Bug 2591) The program was always applying equation J3-3 of the AISC 89 steel design code for allowable bearing of bolts at bolt holes in steel plates, even though it is applicable only to the case where there is only one bolt in a row, or the edge distance is less than 1.5D. As J3-3 governs for edge distances between 1.5D and 2.4D, it was being applied in that range when it shouldn’t have been for multiple bolts in a row. This is a conservative error as this equation gives a lower resistance than the alternative, equation J3-1. As this condition is no longer applied in J3.7 of the AISC 360-10 design code, update to that code has eliminated the problem. D. Other Engineering 1. Net Section of Column to Base Connections (Bug 2606) For column to base connections, the program was using the member width rather than the member depth to determine the area deducted by the bolt holes to create the net section. This affected the calculations for net tension resistance required by NDS 3.1.2 for bolts and shear plates, and has been corrected. 2. Orthogonal Connection End Distance for Row Shear and Group Tear-out (Bug 2475) The end distance used for the calculations for bolted row shear resistance (10.4.4.4) and group tear-out (10.4.4.5) for orthogonal connections was the minimum end distance as input in the Details screen, rather than the actual end distance designed by the program. As a result the row shear and group tear-out resistance were almost always underestimated, which may causes over-design or failure to provide design to resist the applied force when a design exists. 3. Multi-ply Member Design for Bolted Lapped Shear Steel to Wood Connections (Bug 1914) The main member thickness used in lateral strength resistance for bolted wood to steel lapped shear connections with multi-ply main member was based on single ply regardless of the number of plies selected, so that the resistance calculated was too low by a factor equalling the number of plies when the main member yield modes govern. This has been corrected. 4. Positioning of Fasteners in Orthogonal Connection with Inset or Overhang (Bug 2470) The bolts in an orthogonal connection with main member inset or over hang were positioned too close to the lower edge of side member. A similar error occurs for side member inset, in which case fasteners are positioned very close to the end of side member. This has been corrected. 5. Group and Row Checks for Extended End Lapped Shear Connections with One Bolt Per Row (Bug 2408) When there is just one bolt per row on the group tear out and row shear checks for connections with extended end types, the program applied a wildly high resistance based on 10,000 inches end distance. Now, the Group and Row Tear out checks are not applied for these connections. 6. Load Duration Factor for One Load on Member (Bug 2308) When there are two loads with different load durations, the load with the shortest duration is used to find the duration factor CD in accordance with NDS 2.3.3.2. However, the program was including the duration input of loads that were not entered and had a magnitude of zero to determine the duration factor. This has been corrected. 7. Failure for Unknown Offset (Bug 2289) For the lapped shear connections, if an offset was left as unknown, connections would often fail when it was possible to achieve a passing design with a legitimate offset. This has been corrected. 8. Removal of Restrictions Several restrictions that were not based on design code requirements were removed from the program: a) 12” Distance Between Outermost Fasteners (Change 31) Removed the restriction that fasteners loaded perpendicular to grain cannot have a greater than 12” distance between the first and last fastener in a row. b) Maximum Number of Rows (Change 32) Removed the setting in the initialization file that limited the maximum number of rows in a connection. The default value was 5. Now any number of rows canbe made. c) Distance from Top of Plate to Top of Member (Change 33) Removed the restriction that the edge of a plate that is unattached to any other steel plate must be at least ½” from the edge of a member. It can now extend right to the edge of a member. Had we kept this restriction, the new reduced C-delta for unloaded edge would not be possible for beam-beam and beam-to-column top connections. E. User Interface Reorganisation The Connections user interface has been completely revamped to make it easier and quicker to view, select, and design your connections. 1. Sequence of Operations The program operation has been streamlined so that you do not have to create a new file just to see all the connection possibilities or change your connection. You just select from either a list of all Connections in a “tree” list or in a view containing images of the connections. 2. Connection Tree At any point while inputting data, by clicking the “Geometry” button you can see a “tree” of all possible connections, and to select from that tree to change your connection type. The lower branches of the tree invoke views that show images of all Connections along that branch. 3. Details and Materials Screens The previous details, materials, and geometry screens have now been combined into one screen, so all input can be viewed at once. 4. Input Diagram The program shows the diagram of the connection while you are inputting data, updating it to show the meaning of the various fields such as “offset”. 5. Real Time Design The program redesigns the connection automatically upon any change in the materials or loads input. When connections details change, it is necessary to press the “Run Design” button. 6. Error Messages and Warnings Error messages and warnings that used to appear via pop up messages now appear in the main input screen as they occur without interfering with further input. They are coloured red for visibility. 7. Miscellaneous User Interface Items a) Version Number in Program Name (Change 18) Connections now has the version number in the name of the program that appears in the program title bar, and over icons that appear in the start menu. This enables you to quickly identify the version of the program you are running. b) Width and Depth Nomenclature (Change 19) The letters b and d for input breadth and depth of the members in a lapped shear connection have been changed to Thickness and Width. These designations caused confusion because the b dimension in the usual b x d nomenclature is the d dimension for connection design. The post and beam connections have been renamed Width b and Depth d to make it clear what is meant by b and d, which are shown in the pictures identifying some of these connections. c) Tolerance for Checking Equal Member Sizes for Beam to Column Top Connections (Change 30) The program compares the two members in a beam to column top connection using floating point accuracy to determine whether they are the same size. For this reason, multi-ply members that would be the same nominal thickness as a single member are not considered the same thickness because of metric conversions, and you would not be allowed to design the connection. This has been corrected by applying a ¼” tolerance when comparing the member thicknesses. d) Fabrication Moisture Conditions for Concrete Side Members (Bug 2467) The Fabrication Moisture Conditions remained active for concrete side members, when other, similar controls that are not relevant to concrete were disabled. This has been corrected and the fabrication conditions are not active for concrete members. e) Ledger Board Name (Change 16) The member name "Ledge" has been changed to "Ledger board", as has the Connection type with that name. f) Status Bar Message for Skew Connection Angle (Change 17) The status bar message for angle input for skewed connections has changed to inform users that a 180 degree range of input is allowed, exclusive of 90 degrees. g) Design Code Information in Welcome Box (Bug 2521) In the Welcome box, the design code information for Canada appeared in a greyed out form, and has been removed. The USA design code information is available via the Design Codes button. h) Help File Menu (Bug 2359) The problems with the Help menu that were described as fixed for version Version 9.2 below reappeared in version 9.3. They have been corrected again for version 10. F. Output and Drawings 1. Load Arrows (Feature 32) Arrows showing the direction and magnitude of loading are now shown on the diagrams for all connections. 2. Additional Data Display Setting (Change 8) A setting was added to the Settings menu that shows or hides the additional data in the output, such as the adjustment factors and yield mode values used in intermediate calculations. 3. Fixed Number of Decimal Places in Output (Change 9) All numbers appearing in the same column in the Design Results output now have a fixed number of decimal places. In previous versions, the numbers would have fewer decimal places than normal if the least significant digit was zero. 4. Output Format for Wood-to-Wood Connections (Change 11) Connections with two wooden members previously outputted the results for the two members in a separate column for each member. Now only one column is used and the results are split into a different section for each member. 5. Resistance to Load Ratios in Output (Change 12) Ratios were added in the output for quick visual comparison between the design load and the resistance. 6. Reformatted Output for Combined Loading (Change 13) The output for bolts and lag screws under combined parallel and perpendicular loads has been reformatted to show the parallel-to-grain load before the tension, row tear-out, and group tear-out capacity. This enhances readability as these values are to be compared to the parallel-to-grain load, not the combined load. 7. Names for Combined Load and Connection Capacity for Shear Plates (Change 15) For shear plates in combined-load situations, the Factored Load and Connection Capacity variables have been renamed in the results to N and N', respectively. They were formerly labeled as Nf and Nr. 8. Print Details in Initialisation File (Bug 2551) The "PrintDetails" option under "[SteelDesign]" was removed from the .INI settings file, as this option can be directly set in the View menu Previous Versions Version 9.3 – March 18, 2013 – Design Office 9 Service Release 3 There were no changes to the operation of the program for this version. The following changes were made to the installation of the program: 1. Version Number in ICM DLLs The Independent Connection Module (ICM) DLLs that are included in the installation now contain the same version number as the program because a new version number is required by the installation package before it will install these components on top of an existing installation. This has no effect on existing installations; it recorded here for technical reasons. 2. Initialization File Icon The icon that allows you to access the connections initialization (INI) file to change program settings has been restored to the Start Menu group for Design Office, under the Read Me sub-group. Since version 9.1, this has only been available through the Connections program View menu. Version 9.2 – June 4, 2012 – Design Office 9 Service Release 2 The following change has been made for this service release: 1. Help File Menu Items Previously, the items that appeared when the Help menu item was selected were Using Help Contents… When either of these were selected, the program did not invoke the Connections help file. Now, the following menu item appears: Connections Help… When selected, the Connections Help now appears. 2. Arrows in Connection Identifier Images (Change 22*) The arrows in the images identifying orthogonal connections have been changed to correspond with the forces as they are input into the program. Previously they showed an upward force on the side member, now they show a downward force on the main member. Version 9.1 – July 27, 2011 – Design Office 9 Service Release 1 The following changes have been made for this service release: 1. Program Data Location Because Windows 7 and Windows Vista operating systems do not allow write access to the Program Files folders to those users who are not running the program as Administrator, making it impossible for them to save changes to the material database or initialization files, these files are now placed in a new location by WoodWorks. It was also necessary for those users who were not administrators on their computers to enter a key code each time the program was run. These restrictions were more severe on Windows 7 than Vista. The program now stores the support files for the program in the following folders Windows 7/Vista: C:\Users\[username]\AppData\Local\WoodWorks\CWC\USA\9\ Windows XP C:\Documents and Settings\[username\]Local Settings\Application Data\WoodWorks\CWC\USA\9\ The program also saves the files to the following folders: Windows 7 C:\ProgramData\WoodWorks\CWC\USA\9\ Windows XP C:\Documents and Settings\All Users\Application Data\WoodWorks\CWC\USA\9\ These are repositories for the files to be copied to each new user’s data folders when they first use the program. This allows a system administrator to install the program, but others to use it without restrictions. A more complicated set of procedures for the network installations is described in the Network Installations section above. 2. DLL Module Registration Connections connection modules (.DLLs) no longer require being registered with the Windows operating system, removing the need for the Connect.reg file and re-registering if you have more than one edition of Connections on your computer. 3. New Installation Refer to the Design Office readme file for details on the new installation package for WoodWorks. Note that the Connections.ini file that is needed to modify design defaults (see Customizing Connections, above) is no longer accessed via an icon in the Start menu group, and must be invoked from the Connections program View menu instead. Version 9.0 – October 27, 2010 – Design Office 9 No changes to the version of Connections included with Design Office 9 Version 8.2 – November 23, 2009 – Design Office 8 Service Release 2 No changes to the version of Connections included with Design Office 8 Service Release 1. Version 8.1 – Feb 25, 2009 - Design Office 8 Service Release 1 The following issues have been addressed with this service release: 1. Bolted Lapped Shear Connections a) Overhang Settings Fixed numerous problems with the Orthogonal and Skewed Lapped Shear connections calculations of minimum/maximum end and edge distances, allowable numbers of bolts, rows of bolts, and bolt/row spacings, when overhang offsets are specified other than the default configuration where the member ends are flush against each other. This resulted in restricted numbers of bolts/rows, incorrectly positioned bolts, and disallowed designs that should be valid. a) "Invalid Connection Geometry” Message for Orthogonal Connections (Bug 1882) A message that the geometry is invalid appears when designing certain orthogonal lapped shear connections that specify an Overhang or Insert of the main member, even when the geometry passes the requirements of the NDS Table 11.5.1A.. This was due to the overhangs mentioned above. b) Skewed Connections Connections was incorrectly calculating the end / edge distances, and allowable number of bolts / rows, under some configurations of tension/compression and acute/obtuse angle of connection. Connections was sometimes allowing you to specify a number of bolts that would just fit using minimum end/edge distances and spacings, but would report "invalid configuration" when design was invoked. This was due to the way connections increments through spacings, sometimes the steps would not land within the allowable range of spacings if the range was small enough. c) Wood-to-Steel Connections The number of bolts in a row and the number of rows of bolts for wood to steel lapped shear connections were sometimes restricted to too few due to errors in determining the available connection area which was calculating too small an area. d) Wood-to-Wood Orthogonal Connection Orthogonal lapped shear connections loaded in compression were determining minimum end and edge distances incorrectly, sometimes returning distances as if they were loaded in tension. This also affected the number of bolts/rows allowed in the connection. e) Compression End Distance (Bug 1887) Attempting to design a bolted wood- to-wood lapped shear connection loaded in compression with a specified end distance of 4 x bolt diameter resulted in an "invalid fastener geometry" 2. 3. 4. 5. 6. message, but selecting "unknown" end distance successfully designs using 4 x diameter. This has been fixed. f) Orthogonal Wood-to-Wood Cg factor For orthogonal lapped shear wood to wood connections the Cg factor for the side member was not using the area for perpendicularly loaded members (CSA O86 10.3.6.3). All Bolted Connections a) Bolt Design Search (Bug 684) When bolt size is "unknown", the program starts its design search with a bolt size indicated in the program initialization file. If a design is not found with larger bolts, it is supposed to go back and try smaller bolt sizes, but was not doing so unless no bolt configuration with the larger bolts is possible. If such configurations were possible but failed, the program would not return and try smaller bolts. As a result, Connections would, for example, report design failure one 3/4" bolts when it is possible to achieve a passing design with two 1/2" bolts. This has been corrected. b) Bolt Positioning Tolerance (Bug 1888) When determining the maximum number of bolts per row can be fit into a connection a tolerance of 0.5mm is applied. In connections with several bolts per row, this tolerance would accumulate and could result in bolts positioned such that their reported end/edge distances were smaller than those used for design, and a failing configuration could be accepted. This has been fixed. Ledger Connections a) Allowable Shear for Ledger Connection (Bug 1804) The Connections software was calculating a factored yield limit for Mode IIIs of 30% of the value derived by the Yield Limit Equations in the NDS 2005 for the ledger connections. This was a unit conversion issue and has been fixed.. b) Concrete- to -Wood Connection Embedment Depth You can now enter the bolt embedment depth for wood to concrete connections, that is, the penetration distance of the bolt into the concrete. The program was previously using 6” for all connections. This value is used in the bolt yield strength equations. Reporting of Tension Capacity, Net Area (Tr) Failure (Bug 1857) The program was not properly indicating failed design due to the tension capacity net area (Tr) check. It displayed a message box saying “Unable to design connector: error in design routine", and did not output design results. The program now shows all the other design results along with a prominent warning that the net area check failed. Service and Moisture Conditions a) Moisture Content Selection and Resulting Moisture Factor In the Moisture Content section of the Load Material view, there were four choices for each of Service and Fabrication condition, with each set of choices redundantly allowing for service and fabrication moisture contents. The selection of Service conditions had no effect on the value of the service condition factor Ksf, and the selection of Fabrication conditions does not create factors in accordance with CSA 086 Table 10.2.1.5. The program now has two choices for each of Service (wet, dry) and Fabrication (seasoned, unseasoned) conditions, and the correct factor for the set of choices is applied. b) Service/Fabrication Conditions Input The input control for In-Service and Fabrication moisture conditions did not allow enough space for the lengthy strings such as Dry/Unseasoned, to the point that the words 'seasoned" and "unseasoned" were not recognisable. This has been fixed. User Interface and Results a) Two-sided Connection: Member Selection and Title (Bug 17) Connections highlighted the selection of purlins in a two-sided connection with different shades of gray, leading one to believe the members and loads entered can be different, when they cannot. Also, "two-sided" was spelled incorrectly in the title of the output reports, as it was missing the hyphen. This has been fixed. b) Extra Beam Hanger Dropdown Box (Bug 1024) Beam Hanger with Shear Plates in Details view had an unlabelled dropdown box with no choices. This box should not appear for column connections without loaded ends and has been removed. c) Significant Digits in Design Results (Bug 1022) Some design results did not display their results to the number of significant digits that are calculated (e.g. 3 should be 3.000) d) Concrete-to-Wood Connections Name Wording "Concrete-to- wood" wasn’t really accurate, changed to "wood- to-concrete". e) Load Entry Label For orthogonal lapped shear connections the label of the disabled force direction in the load entry area was always showing the X –direction. It now shows the load direction that cannot be entered given the connection type. Version 8.0 - March 5, 2008 - Design Office 8 No changes to the version of Connections included with Design Office 8 from Design Office 7. Version 7.0 - November 8, 2006 - Design Office 7 A. Design Codes 1. Design codes referenced a. Design Codes box Updated explanation of design codes referenced in Design Codes box accessed from Welcome box. 2. On-line Design Code a. NDS On-line An updated NDS 2005 on-line .pdf document is accessed from Connections Help menu, and status bar description. The NDS 2005 and NDS Supplement and have been combined into one document, and the NDS 2005 Commentary is now added in the same document 3. NDS 2005 Compared NDS 2005 design standard with NDS 2001, found no changes relevant to the WoodWorks Connections Program B. Lag Screws The program now includes lag screw fastener modules designed according to dowel–type fastener design in NDS 2005 - Chapter 11, and specifically 11.1.3, 11.2.1 and 11.4.1. The program implements lateral (11.3), withdrawal (11.2) and combined lateral and withdrawal (11.4) wood design provisions, and shear and tension steel design of the fasteners. 1. Connection Modules a. Available Geometries The program limits the use of lag screws to one-sided post-and-beam connections, to avoid the complication of overlapping penetration, and because bolts are more commonly used in two-sided connections. One-sided beam-to-beam, one-sided beam-to-column, and sloped beam-to-beam geometries are therefore implemented. Lag screws are not available for column-tobase, beam-to-column top, or lapped shear connections. b. Method and Details Views For these geometries, the lag screw option is available as a new choice in the Connections Method view, and has it’s own set of Details. c. Side plates 2. 3. 4. 5. Lag screws are not used for the side plate design, this being a two-sided connection. Bolts are used for the side plates when lag screws are used for face plates. Lag Screw Dimensions The program uses the lag screw dimensions from NDS 2005 Appendix L, Table L2, pg. 166 as follows: a. Input parameters Diameter and length are used as the choices of available input parameters. They can be unknown, but are restricted to the standard diameters and lengths (it is not possible to type in custom sizes). They are also restricted by connection geometry. The diameters range from ¼" to 1-1/4"; the lengths depend on diameter and range from 1" to 12". b. Design parameters Diameter, length, root diameter, unthreaded shank length, and tip length from Table L2 are used for design. c. Drawing parameters The head width and height are used for drawing only. Threads are not depicted. Geometric Limitations The program implements geometric limits at the following times: upon validating the materials to determine the available methods for the connection during input to produce the drop-down lists of available fastener parameters during design when resolving unknown values a. Spacing The program applies end and edge distance, and fastener and row spacing rules for lag screw connections according to NDS Tables 11.5.1A-D. They are applied identically as for bolted connections. These rules are used to populate the drop-down lists of fastener and row spacing and edge and end conditions b. Protrusion and Minimum Penetration The program prohibits lag screws from protruding through the main member while ensuring they meet the minimum penetration of 4D into the main member, according to NDS 11.1.3.6. These rules are used to populate the drop-down lists of available screw diameters and lengths. User Interface a. Methods View Slightly different pictures are used for bolt and for lag screw connections, and labels have been added next to each selector button to avoid confusion. Titles and descriptions were modified to refer to lag screws. b. Details View This view is the same as that for bolts except for the addition of lag screw length. The available lengths are linked to the available diameters by Table L2. The lengths are also limited to those that satisfy the minimum penetration and protrusion rules for the connection geometry; indirectly also limiting the available diameters. Details view will not appear if there are no lag screws satisfying the geometric limitations. c. Warning messages All warning messages were changed to refer to lag screws when appropriate. d. Status bar messages All explanatory messages in the status bar were changed to refer to lag screws when appropriate. Lateral Design a. Calculation of Z The program calculates lateral design capacity Z for lag screw connections according to NDS 11.3.1, in a similar manner to bolts except as noted below: b. Calculation of Z’ - Adjustment Factors As with bolts, the load duration factor CD, service condition factor CM, temperature factor Ct, group action factor Cg , and geometry factor CD and are applied to lag screw lateral connection capacity according to.3.2, 10.3.3, 10.3.4 , 10.3.6 and 11.5.1 respectively, and to Table 10.3.1. The fire retardant treatment factor input by the user is also applied. Note that the Cg factor is not applied to lag screws greater than 1" – these fastener sizes are not included for bolts. c. Diameter Unlike bolts, the root diameter Dr of the lag screw is used in the yield limit equations in Table 11.3.1A, not the full diameter D. d. Dowel Bending Yield Strength Fyb The program determines dowel bending yield strength for lag screws based on screw diameter according to NDS 2005 Table 11K, Note 2, p 93. e. Main Member Dowel Bearing Length lm The penetration depth into the main member is used for dowel bearing length lm, adjusted for lag screw tip according to NDS 11.3.4. 6. Withdrawal Design Withdrawal design connection capacity applies to all implemented lag screw connections. a. Calculation of W The program calculates withdrawal capacity for lag screw connections according to NDS 11.2.1. at the time of calculating lateral design capacity. b. Calculation of W’ - Adjustment Factors The load duration factor CD, service condition factor CM, temperature factor Ct, and are applied to are applied to the reference withdrawal design value W. according to 10.3.2, 10.3.3, 10.3.4 , and to Table 10.3.1, to obtain the adjusted withdrawal design value W’. The fire retardant treatment factor input by the user is also applied. c. Connection Capacity W’p The value W is multiplied by the number of fasteners and the penetration depth into the main member. The penetration depth p is that of the threaded portion of the lag screw only, given in Table L2, and does not include the tip length; both are according to Table 11.2A, headnote. d. Design Routine The program includes the withdrawal capacity in the search for a passing design, cycling through unknown values if the withdrawal capacity does not exceed the design load. e. Output The values of withdrawal load and resistance are given as P and W’p in the design output. 7. Combined Lateral and Withdrawal Design The program calculates combined lateral and withdrawal when there are both X- and Y- loads on the purlin in the connection geometries that use lag screws a. Calculation of Za The program calculates combined lateral and withdrawal capacity for lag screw connections according to NDS 11.4.1. The program compares this value with the resultant load N to determine whether a connection passes. b. Design Routine The program includes the combined capacity check in the search for a passing design, and also independently compares the Z with the lateral force Q and W with the withdrawal force P. All three checks must pass. c. Output The values of the combined loading and resistance are output as Na and Za , along with the angle of resultant force with respect to the member surface, a . For skewed connections, Na refers to a doubly combined load. 8. Secondary Wood Design Checks a. Effective Shear Capacity The program calculates effective shear capacity for perpendicular-to-grain lag screw connections according to NDS 3.4.3. The calculation is the same as for bolts, that is, it uses the worst-case effective depth over the width of the member. The portion of the section where the screws do not penetrate is disregarded. b. Tension Capacity Net Area and Group and Row Tear-out Capacity None of the lag screw geometries contain tension loading parallel to the grain, so these are not performed for lag screws. 9. Steel Design In accordance with NDS 10.2.3 for fasteners in general, and NDS 11.2.1.3 for lag screws in particular, the following steel design checks are performed: a. Fastener Tension The fastener tension check is performed using the root diameter Dr of the lag screw and a lag screw steel tension strength that you can modify in Settings initialisation file under the item LagScrewFt = [value in ksi]. Refer to the online help. The default value on the initialisation file is that for A307 bolts, 20.0 ksi, the weakest given in Table J3.2, ASD Steel manual p 5-73. b. Fastener Shear The fastener shear check is performed using the full diameter D of the lag screw and a lag screw steel shear strength that you can modify in the Settings initialisation file under the item LagScrewFv= [value in ksi]. Refer to the online help. The default value on the initialisation file is that for A307 bolts, 10.0 ksi, the weakest given in Table J3.2, ASD Steel manual p 5-73. c. Fastener Bearing on Steel Plate The bearing routine currently used for bolts is used for lag screws, using the full diameter D to determine the bearing area. d. Plate and Weld Design All the existing design checks for strength of steel plates and welds that are currently done for plates in bolted connections are also done for lag screws. e. Washer Design The program does not include washers for lag screw connections. 10. Design a. Design Sequence The order in which the program cycles through unknown input values to achieve a passing design is given below, with items with asterisks representing design checks new to lag screws: Plate thickness Diameter Number of rows Fasteners per row (except angle-to-grain loading) Fastener spacing within row (except perpendicular loading) Fastener length* Check for protrusion* Check for minimum penetration* End distance (parallel loading only) Fasteners per row (angle-to-grain loading) Calculate lateral connection capacity Calculate withdrawal connection capacity * Calculate combined connection capacity * b. Initial values In order to avoid impractical connections with numerous small fasteners, if the diameter is unspecified (unknown) the program starts with the initial value specified in the Settings initialization file. If it cannot design using this or a larger value, it tries smaller sizes. This value can be changed in the Settings initialization as follows [FacePlate] LagScrewSize=1/2 The default value for new installations is ½". 11. Drawing Lag screws appear in a similar diagram to the bolt diagram, except that the lag screw penetration is shown via dotted lines in side view. 12. Text Output The text output is the same as for bolted connections, with the following exceptions: a. Fastener Sections The fastener information is broken up into two sections: "Face Plate" and "Side Plates" similar to shear plates as there are different types of fasteners used for each plate. b. Fastener Shear and Tension Capacity Fv and Ft The Ft and Fv value for the lag screw input from the Connections initialisation file are given. c. Lag Screw Diameter Lag screw diameter shows the full (not root) diameter of the fastener. d. Lag Screw Length Lag screw length shows the full length of the fastener, including tip and head. e. Steel Design Checks Lag screw steel design results are given by a success or failure message only, as is the case with bolted connections. f. Design results The following design results are new to lag screw design Withdrawal Load P (applied load in the X-direction) Withdrawal Capacity W’p (product of W’, penetration depth p, and no of fasteners) Combined Lateral and Withdrawal Load Na Combined Load Angle a Combined Lateral and Withdrawal Capacity Z’a These are further discussed under Withdrawal Design and Combined Lateral and Withdrawal Design. Note that the symbols Na , and Z’a were invented for Connections in the absence of a notation in the NDS. C. Wood Screws The program now includes wood screw fastener modules designed according to dowel–type fastener design in NDS 2005 - Chapter 11, and specifically 11.1.4, 11.2.2 , 11.3 and 11.4.1. Connection Modules a. Available Geometries The program limits the use of wood screws to two-member lapped shear connections, to avoid the complication of overlapping penetration, and because bolts are more commonly used in two-sided connections. Two member splice, orthogonal, and skew geometries are therefore implemented, for both wood-to-wood and steel-to-wood connection geometries. Wood screws are not available for post-and-beam or ledger connections. b. Method and Details Views For these geometries, the wood screw option is available as a new choice in the Connections Method view, and has it’s own set of Details. Wood Screw Dimensions The program uses the wood screw dimensions from NDS 2005 Appendix L, Table L3, pg. 167 as follows: a. Input parameters Screw number and length are used as the choices of available input parameters. They can be unknown, but are restricted to the standard wood screw numbers and lengths (it is not possible to type in custom sizes). They are also restricted by connection geometry. The wood screw numbers available are 6, 7, 8, 9, 10, 12 and 14; the lengths depend on screw number and were derived from a number of screw supplier catalogues, taking into account availability, and commonness of use. The lengths range from 1" to 12". b. Design parameters Diameter and root diameter from Table L2 are used for design. Length of the tapered tip of wood screws is calculated as twice the diameter. c. Drawing parameters The head width is calculated as twice the diameter, and used for drawing only. Geometric Limitations The program implements geometric limits at the following times: upon validating the materials to determine the available methods for the connection; during input to produce the drop-down lists of available fastener parameters; during design when resolving unknown values. a. Spacing The program applies spacing recommendations for wood screw connections according to NDS Commentary Table C11.1.4.7. These recommendations are used to populate the drop-down lists of fastener and row spacing and edge and end conditions. b. Protrusion and Minimum Penetration The program prohibits wood screws from protruding through the main member while ensuring they meet the minimum penetration of 6D into the main member, according to NDS 11.1.4.6. These rules are used to populate the drop-down lists of available screw diameters and lengths. User Interface a. Methods View Slightly different pictures are used for nails and for wood screw connections, and labels have been added next to each selector button to avoid confusion. Titles and descriptions were modified to refer to wood screws. b. Details View This view is the same as that for nails except for replacing nail type with wood screw number. The available lengths are linked to the available wood screw numbers. The lengths are also limited to those that satisfy the minimum penetration and protrusion rules for the connection geometry; indirectly also limiting the available diameters Details view will not appear if there are no wood screws satisfying the geometric limitations. c. Preboring According to NDS 2005 11.1.4.3, wood screws loaded laterally shall always be bored. The Preboring control in the details view is checked, and made unavailable (greyedout). d. Warning messages All warning messages were changed to refer to wood screws when appropriate. e. Status bar messages All explanatory messages in the status bar were changed to refer to wood screws when appropriate. Lateral Design a. Calculation of Z The program calculates lateral design capacity Z for wood screw connections according to NDS 11.3.1, in a similar manner to nails except as noted below. b. Calculation of Z’ - Adjustment Factors The load duration factor CD, service condition factor CM, temperature factor Ct are applied to wood screw lateral connection capacity according to 10.3.2, 10.3.3, 10.3.4 respectively, and to Table 10.3.1. The fire retardant treatment factor input by the user is also applied according to 2.3.4. Note that the Cg factor and the CD factor are not applied to wood screws because they are less than ¼" in diameter. c. Diameter Unlike nails, the root diameter Dr of the wood screw is used in the yield limit equations in Table 11.3.1A, not the full diameter D. d. Dowel Bending Yield Strength Fyb The program determines dowel bending yield strength for wood screws based on screw diameter D according to NDS 2005 Table 11L, Note 2, p 95. e. Main Member Dowel Bearing Length lm The penetration depth into the main member is used for dowel bearing length lm, adjusted for wood screw tip according to NDS 11.3.4 Secondary Wood Design Checks a. Effective Shear Capacity Wood screws are not included in shear design according to NDS 3.4.3.3, and therefore effective shear capacity is not calculated for wood screw connections. b. Tension Capacity Net Area Tension capacity, net area is not calculated for wood screw connections in this version. c. Group and Row Tear-out Capacity According to NDS Appendix E.1.2, the effect of group tear out and row tear-out capacity is not significant for smaller diameter fasteners. Since all wood screws in the program are less than ¼" these checks are not performed. Steel Design The program does not perform steel design checks for any lapped shear connections, including those fastened with wood screws. Design a. Design Sequence The order in which the program cycles through unknown input values to achieve a passing design is given below, with items with asterisks representing design checks new to wood screws: Wood Screw Number (Diameter) Fastener length* Check for protrusion* Check for minimum penetration* Number of rows Fasteners per row Calculate lateral connection capacity b. Initial values In order to avoid impractical connections with numerous small fasteners, if the screw number is unspecified (unknown) the program starts with the initial value specified in the Settings initialization file. If it cannot design using this or a larger value, it tries smaller sizes. This value can be changed in the Settings initialization as follows [FacePlate] ScrewNumber=10. The default value for new installations is screw number 10. Drawing Wood screws for lapped shear connections only appear in face-view. The heads appear as a white circle with a vertical slot. Text Output The text output is the same as for nailed connections, with the following exceptions: a. Wood Screw Number Wood screw number shows the wood screw size of the fastener. b. Wood Screw Length Wood screw length shows the full length of the fastener, including tip and head. c. Steel Design Checks Since no steel design checks are performed for wood screw connections, no steel design check messages appear. D. CAD Export The program now allows you to export the drawing of a designed connection to a standard CAD format: DXF (Drawing Exchange Format). For version 7.0 this feature is available only for one-sided, beam-to-beam connections fastened with bolts. The remaining post-and-beam connections will be made available via service releases to version 7, as will shear plate and lag screw connections. Lapped shear connections will be implemented in a future version of the program. The WoodWorks development team welcomes any feedback on this feature to help in implementing the rest of the modules.. Please send any comments or suggestions via email to [email protected]. Drawing Types The program exports the drawing to three separate files containing different sets of items exported for different end use. a. Assembly Drawing The program exports assembly drawings containing all components of a connection (plates, fasteners, washers, and members), indicating how they are assembled. It does not show the holes in the plates. b. Shop Drawing The program exports shop drawings used to fabricate the steel plates. These drawings do not include the wooden members or fasteners. c. General Drawing This drawing contains all items components to allow the user to manually filter what they want to appear. This drawing is needed, for example, to create a drawing showing only the wooden members and the boltholes, to indicate where the holes should be drilled. DXF file format a. Objects output This version will export the line and text objects as DXF entities only. It does not contain blocks or property tables b. Grouping The entities in the program will not be grouped – you will have to manually group them if you want to move or alter the properties of elements en masse. c. Object properties Another consequence of exporting only entities is that shaded regions or dashed lines are not exported with the first version of the CAD Export feature User Interface The program has a toolbar button, a menu item, and a hot key to allow the user to invoke the export to the above-mentioned DXF files. a. Activation Both the button and the menu item become active after a design is performed. The button and menu items are active only for connection methods currently implemented for the CAD export feature. b. Execution Upon invoking the CAD Export, the program creates a drawing based on the plates and fasteners designed with the last design run. c. Output files The following three DXF files are created in the same folder as the current Connections project file upon pressing the hot key, selecting the DXF button, or choosing the Export DXF menu item in the File menu: [Connections project filename].dxf [Connections project filename]asmbly.dxf [Connections project filename]shop.dxf Connection Types and Items Exported a. Connection Types For version 7x of Connections, the program will export bolted, lag screw, and shear plate connections for post-and-beam geometries, starting with bolted beam-to-beam for the initial release. b. Items The program exports plates, holes, bolts, dimension lines, members as thick lines, and a limited information block. In upcoming service release updates, shear plates and lag screws will be included. Lapped shear connections, nails, wood screws and members as shaded regions await a future version of the software. Layout a. Views The program export a face view and a side view of the connection. b. Scale All objects are drawn to scale. c. Vantage Point of Sections The program renders a cut section as if a saw had been taken to the entire assemblage at the point of section. d. Shadowing No attempt to render shadowing or obscuring of one object by another is made, such as when the side of a bolt head in the side plate is in front the face of a bolt head in the face plate. e. Information Block The program includes in the DXF file a small amount of callout information below the connection drawing as text. This information includes members’ material and size; quantity of plates, fasteners and washers; and size and grade of fasteners. Layering A complicated system of layering is included to allow for single plates to be isolated for drawings for mass fabrication, but to allow for exclusion of the information found in assembly drawings. For example, you might want to draw a particular plate, show the holes but not the bolt heads, and also make sure that the bolt holes for all the other (invisible) plates are not shown. Therefore, there is a separate layer created for each combination of bearing plate, face plate, or side plate, AND holes; dimension lines; and fastener heads in face and side view. There are also layers for fastener shank; washers; and callout information block. Plates a. Bearing Plate – Side Plate Gap The bearing plate width and side plates are drawn in the export to include the 1/16" tolerance between side plate and member. b. Holes Holes are drawn in the shop drawing only and not in the assembly drawing. They are sized 1/16" larger than the shank size of the fastener, in both face view and side view, according to the table J3.1 p. 5-71 of the ASD Manual of Steel Construction. c. Welds Weld sizes and specifications are not included in this version. Fasteners a. Bolt Size The program draws bolt heads to scale according to sizes from NDS Appendix L, p 165, which depend on bolt diameter. b. Bolt Threads Bolts are drawn with threads half the length of the bolt, starting at the nut and washer end. The threads are not drawn to scale. c. Bolt Head and Nut Thickness The thickness of the bolt head is drawn as 0.675 x D (diameter), a number close to the average of the thicknesses listed in NDS 2005 Appendix L p 165. Nuts are drawn with a thickness of 0.875 x D as in Connections. d. Washers Washers are drawn only in side view of the assembly drawing, when there is no backing plate. They are drawn as a solid rectangle with no lines to indicate the hole. e. Layout The shank is drawn protruding beyond the nut by ½ nut depth so as to distinguish the bolt head from the nut. Members a. Appearance In the assembly drawing, members are drawn via a thick line on all edges, with a thinner standard cut line shown where the members extend outside the drawing. b. Interaction With Other Objects Where a line is collinear with one from a plate, the thick member line is shown. There is no attempt to hide or indicate via dashed lines when a portion of a member is hidden by another member or a plate, and the member lines may in some cases intersect with plates, holes or fasteners. c. Holes Holes are not ordinarily drawn in the assembly drawing. If you wish to create a drawing showing the location of the holes on the wooden member, use the drawing showing all items, and turn the plate and fastener layers, retaining however the plate dimension lines. Dimensioning a. Dimension lines The following items are dimensioned via dimension lines: Member width and depth; plate width, depth and thickness for bearing, face and side plates; centre-to-centre hole spacing, plate edge and end distance; position of plate on member, b. Callouts The following items are dimension via callout text at the bottom of the drawing: no. of bolts, bolt diameter, and bolt length required for face plates and for side plates; washer diameter and thickness. c. Placement Dimension lines are nested as many as three levels as required. Sufficient space for text is placed between nested lines. d. Properties By and large, the default CAD dimensioning properties are used for dimension lines. An arrowhead is used by default (not a slash). The program set values for the following properties, arrived at by experimentation: text height arrow size Distance from text to dimension lines Distance of start of extension lines from the object they are anchored to Distance past the dimension line that the extension line goes Unit system (imperial) Format (fractional) Round off precision (Closest 16th of inch) E. Other Changes Engineering Desing a. Dowel Bearing Strength Fes of Steel Plate for Nailed Connections Nailed steel-to-wood connections were being designed with Fes (dowel bearing strength of side member) of 45,000 psi for ASTM A446 steel side plate, instead of Fes of 61,850 psi for ASTM A653 Grade 33 steel plate specified by NDS Table 11.3.2 footnote 2 . User Interface and Results a. Method screen The depiction of fastener types in the Methods screen now have the names of the connection methods written below the picture, to clearly indicate the choices being made. b. Capitalization in Results Output Only the first word is now capitalised in the Results output section headings. c. Capitalization in Details View Only the first worid Is now capitalised in the labels in Details view. d. Details View Bolt Diameter Units The "Bolt Diameter" label in Details View has been changed from units as "inches (mm)" to (inches), as the items in the drop-down box are displayed in inches. e. Combined Load Symbol The prime notation (') nas been removed from N', the combined load for a skewed beam-tobeam connection, in the Results Output. N' refers to combined resistance. Version 2004a - October 29, 2004 - Design Office 2004 Service Release 1 1. Help a. Help and Key code Dialogs Contact information for sales and support was updated. Version 2004 - December 15, 2003 - Design Office 2004 1. Connection Design a. Row Tear-out Determine row tear out capacities for bolted and shear plate connections as per NDS 2001 Appendix E. The row tear-out is calculated for each connecting wooden member that is loaded parallel to grain after checking the connection capacity and the net area tension capacity check. The row tear-out capacity is reported in the Design Results section for each applicable member. b. Group Tear-out Determine group tear out capacities for bolted and shear plate connections as per NDS 2001 Appendix E. The group tear-out is calculated for each connecting wooden member that is loaded parallel to grain with more than 1 row of fasteners, after checking the connection capacity, the net area tension capacity check, and the row tear-out capacity check. The group tear-out capacity is reported in the Design Results section for each applicable member. c. Effective Depth Provisions The effective depth calculations now calculate effective shear for connections less than 5 diameters from the end of the member. d. Dowel Type fastener design The program now treats Nails and Bolts as dowel type fasteners as per the NDS 2001 Chapter 11. Nails greater than 1/4" diameter designed differently as a result. Include table of yield mode values for dowel-type fasteners in design results. e. Modification Factors The wet service factor, Cm, for connections is now implemented as per NDS Table 10.3.3. Allow the user to specify the In-Service and the At Time of Fabrication moisture contents. Include table of strength modification factors in design results 2. Materials a. Nails Updated to new nail types and sizes as per ASTM F1677. Sinker nails have been added and Threaded nails have been removed from Connections. Added nail pre-bore diameters to design check output b. Steel The minimum steel plate thickness has been enabled in the settings ini file. It allows a minimum of 1/8" steel plates. Updated steel strength to NDS 2001 value in Table 11B,D,G,I. c. Wood Updated database shear strengths to NDS 2001 Supplement values. Modified glulam to have shear capacity factored by 80% for connection shear checks (NDS 2001 Supplement note 3) Added lapped shear materials to database editor to allow the enabling/disabling of materials allowed in lapped shear connections. 3. Program Operation a. Messages Added note to output for lapped shear connections loaded perpendicularly, "Designer is responsible for checking the shear capacity of the member" Modified reporting of overlap length for ledger connections. Updated wording of messages and strings. b. Initialization File Settings The .ini file can now be accessed from the Connections View menu. 4. Bug Fixes a. Lapped Shear Connections Wood-to-wood orthogonal connections used to crash with bolts < 3/4" Wood-to-wood connections Cg, and Cdelta calculations were not properly examining the wood side member Bolted lapped shear connections loaded in compression passing even though capacity is insufficient. Orthogonal wood-wood connections loaded only in the X direction was orienting the rows of bolts in the wrong direction. Wood-Wood connections with one hard lumber member and one soft lumber member was not taking the calculating Cdelta correctly for the side member's end distance. Ledger connections loaded in Y direction were generating incorrect Z' values. For ledger connections, selecting a row spacing had no effect on the design. b. Other bug fixes: Incorrect steel factor for shear plates was being used in calculations, NDS 2001, Table 12.2.4. Selecting Grade - No. 2, Species - Southern Pine, Material - Soft Lumber, would revert to No. 2 Non Dense. Reporting of user selected temperature in design results was incorrect. Plates not requiring design were being reported as a failed design Wet service factor Cm for dimension lumber with Wet In-Service condition was using Cm for shear of 0.96 instead of 0.97 Version 2002 - Oct 26, 2001 - Design Office 2002 Change version to 2002 so that it works with 2002 key codes Version 2000b - Jan 9, 2001 - Design Office 2000 Service Release 2 New Key code system - refer to the Key Code Security section above for details. Version 2000 - Feb 18, 2000 - Design Office 2000 1. Lapped Splice Bolted Connections The generalized geometry currently used for nails has been extended to bolts. The program designs right angle connections with loads in both directions, sloped connection with load parallel to the side member, and splice connections using bolts. It automatically places the bolts in the intersection of the members according to the spacing rules. 2. Wood to Wood Bolted Design The program determines resistances for wood to wood lapped splice connections. It previously designed only steel to wood connections for bolts. 3. Steel to Wood Lapped Splice Connections For both bolted and nailed generic connections, it will be possible to design a steel plate entirely within the boundary of the wooden member. This will facilitate splitting of complicated connections into their component parts. 4. 3-member Connections Bolted connections are able to have two steel or wood side members with a wood main member, or a steel main member with wood side members. Three wooden member nailed connections are also implemented. 5. Greater Range of Angled Connections For both nails and bolts, there is a larger sweep of angles possible in the "skewed" connection. The user can specify and angle from zero to 180 degrees, making it possible to design trusses more accurately. Version 99 – Feb 4, 1999 No information available about this release. Version 97b – Apr 22, 1998 No information available about this release. Version 97a - March 11, 1998 NDS 1995 has been added to the Help menu. Selecting it will automatically start Acrobat Reader which is required for viewing the electronic version of the NDS manual. Version 97 – Feb 1, 1998 Added steel design of plates, washers, and bolts for shear, tension, and bearing. Added skewed, orthogonal and spliced generalized “lapped shear” connection geometries, using the nails, which are also new to the program. Version 1.0 - August 15, 1995 Original version with beam-to-beam, beam-to-column, and column-to-base connections using bolts or shear plates as connectors, and beam-to-beam top hanger connection.




























