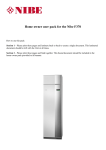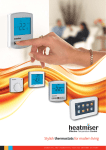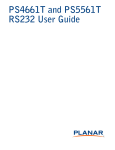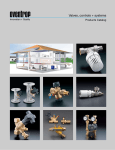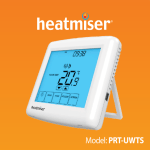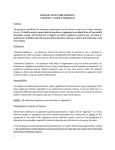Download Contents: - Tailored Heat Supplies
Transcript
Contents: Plumbing & Electrical Information About the manifold Page 2 First Fix Plumbing Page 2 Second Fix Plumbing Page 2 Generic Plumbing & Wiring Schematic Page 3 First Fix Electrics Page 4 Second Fix Electrics Page 4 Wiring Centre Schematic Page 5 Testing & Commissioning Page 6 Balancing Page 7 Room Thermostats Page 8 Water Temperature Page 8 Maintenance and Troubleshooting Page 9 Floor coverings and Underfloor Heating Page 10 User Information: Contact Details Manufacturers Instructions AutoCAD End Page Page 1 About the manifold: First Fix Plumbing: Automatic Air Eliminator Top Flow Meters # Isolation Valves PLEASE CONSULT YOUR PLUMBER FOR THIS. (Manifold flow rates and pressure drops are available on request to assist with the sizing of flow and return pipe work. Flow Manifold Thermo Actuator Pressure / Temperature Gauge Return Manifold For the plumbing first fix, run appropriately sized pipe work to the left hand side of each manifold position as shown on the AutoCAD. Usually an extra Flow pump is supplied. This is sized to meet the needs of the underfloor heating system. This should be placed after the heat pump. Male to female Adapter Drain / Fill Point Return Manifold Connects to the return side of the heating system. Flow Manifold Connects to the flow side of the heating system. Top Flow Meters Show the flow rate of water for each group. These can be adjusted to regulate the flow of water through the individual pipe circuits to balance the system as designed by Tailored Heat Auto air eliminators Removes unwanted air form the system. Fill/Drain points Used when filling and testing. Also used for maintenance. Pressure/Temperature gauge Shows the flow temperature and system pressure. Pump Circulates water around the floor Heating pipes. Mixing Valve Regulates the incoming flow temperature to the floor heating system. Operating temperatures of between 35-55 degrees centigrade. Mixing Valve sensor Senses the mixed water flow temperature. Isolation Valves These are used to isolate the underfloor heating circuit for maintenance and are also used when filling and testing the system. Thermo Actuator Opens and shuts the valve on each group. It is controlled by the room stat in each controllable area. Subject to pipe sizing and routing, it may be necessary to fit ‘local’ pumps to assist with the performance of the system. For incorporation into the whole plumbing scheme a general schematic is shown below. This may vary depending on your clients needs. Second Fix Plumbing: Once fitted, the manifold will normally have been pressurised for some time. Check the pressure on the manifold. Connect the flow and Return pipework to the 1” isolation valves. • • Note the isolation valves are fitted with a union fitting. If this is loosened, please retighten and re-pressurise the system. The flow isolation valve is normally coloured red and is located on the top manifold chamber. The return isolation valve is normally coloured blue and is located on the bottom manifold chamber. Often an external hot water tank is supplied with the heat pump system, Detailed plumbing schematics should be supplied by you heat pump manufacturer. An Expansion vessel should be included in the system; this should be supplied by your heat pump supplier. We can supply the water volume of the UFH System on request. Page 2 Generic Plumbing & Wiring: Page 3 First Fix Wiring: Second Fix Wiring: Generally, each manifold is served via a Wiring centre. The wiring centre should be located in the immediate vicinity (within 600mm) of the manifold position shown on the AutoCAD. The closest wiring centre is then linked directly to the boiler. Following the wiring centre diagram on the next page, install each component to the system. In summary: Wiring Centres: • For the incorporation of other controls for Hot Water and radiators, reference the generic plumbing and wiring diagram on page 3. 1. Power the whole central heating system (ideally including the boiler) from a 5A fused spur. a. Run a two core and earth 2 cable (0.75mm ) to the closest wiring centre position b. Parallel off, if necessary, with two core & earth cables to the other wiring centre positions. 2. For the main pump enable, run a three 2 core cable (0.75mm ) to the main pump position from the closest wiring centre position. a. Parallel off, if necessary, with a two core cable to the other wiring centre positions. 3. For the room thermostats, run 3 core and earth cables from each thermostat position as shown on the AutoCAD back to the wiring centre position serving that area. 4. For room thermostats in wet rooms, locate the thermostat on the ‘dry’ side of the wall and provide a sleeve to inside the wet room. The Thermostat is provided with a remote sensor, which can be mounted in the floor or on the wall. 5. Providing the wiring centre is located within 600mm of the manifold position, no first fix wiring is necessary for the actuators supplied as they are supplied with approximately 600mm of cable ready attached, • • • • Link the fused spur neutral to the Neutral terminal on the closest wiring centre. Link the fused spur live to the Live terminal on the closest wiring centre. Using one of the two core cables, link the Live and Neutral terminals on the wiring centre to the next wiring centre and repeat as necessary. Using the other two core cable, link the primary pump Live to the ‘boiler enable’ ‘C’ terminal. Link the primary pump neutral to the pump relay ‘N’ terminal, Link the pump ‘L’ to the boiler enable ‘NA’, Link the pump earth to the mains earth . For manifold pump sets, Link the wiring centre pump relay ‘L’ to the pump live and the pump relay ‘N’ to the pump neutral, Link the pump earth to the earth. Thermostats: • Link the screened cable into the wiring centre matching the terminals on the thermostat to the terminals on the wiring centre. Actuators: • • Connect these into the bottom section of the terminal block for each thermostat. Take care to ensure the correct actuator is fitted to the correct group on the manifold. Page 4 Wiring Centre Schematic: Page 5 Testing: Commissioning: The majority of the initial testing should be undertaken by the electrician: BS1264-4 recommends that the screed should not be heated for at least 21 days. 1. Switch the Time Clock on 2. Switch on the first thermostat for the first manifold. 3. Check the correct actuator is rising and is mounted on the correct group on the manifold. 4. Check the pump is running (you can check the voltage or feel the vibration on pump casing – if you change the speed of the pump, you should feel the speed change). 5. Check the boiler is running. 6. Repeat steps 2 & 3 for the rest of the thermostats served by the first manifold. 7. Switch off all the thermostats served by the first manifold. 8. Repeat steps 2-7 for each manifold on the system. 9. Finally set the Time clock to the clients preferences and switch all the thermostats on to their desired temperature. 10. A check list has been supplied below to assist. However, BS8204-1 suggests that the screed be left to dry out as slowly as possible. Item Therefore, we would recommend the system be commissioned at least two months (and certainly no earlier than 21 days) after laying the floor screed. 1. Following electrical testing, set the clock and room thermostats to operate as you require. 2. Set the mixing valve water 0 temperature to 30 C . 3. Run the system at this temperature for at least 3 days. 4. Slowly increase the water temperature 0 5 C every day until the maximum of 0 55 C is reached. 5. Run the system at this temperature for a further 4 days. 6. Then reduce to the water temperature to suit your requirements OK 1. Thermostats programmed correctly 2. Thermostats Operational 3. Stats located correctly 4. Manifold labelled correctly 5. Stats matched to actuators correctly 6. UFH pump working 7. Boiler firing 8. Wiring centres linked 9. Correct Flow Rates Page 6 Balancing the manifold: In line with the design undertaken, along with individual room controls, each group of pipe has its own design flow rates. The flow rates for this project are detailed on the AutoCAD provided. You may wish to summarise them on the table shown. The “Top Flow Meter” consists of two parts, one is a plastic lockshield, the other is a variable valve inside the chamber to calibrate the flow rate, and this can be adjusted by turning the plastic nut at the bottom of the flow metre sightglass. To adjust the valves to the correct flow rate, ensure the underfloor heating pump is running and follow the instructions below: 1. Ensure that all the thermal actuators or manual control valves on the return chamber of the manifold are fully open and that the system is hot. 2. Lower all the Flow meter Lockshields collars by pushing them downwards. 3. Open all Flowmeter/Lockshield valves by turning them anticlockwise using the lockshield collar. 4. Adjust the flow rates on the flow meter by gripping the black hexagonal nut and turning anticlockwise. 5. Start by setting the flow rates approximately between 1.5 - 2.5 l/min on all groups. Turn the flow meter clockwise to reduce the flow rate, and anticlockwise to increase the flow rate. 6. Now reduce the flow rate on the groups that require lower flow rate. 7. Now increase the flow rate on the groups that require a high flow rate. 8. Repeat steps 5 and 6 till the system is balanced. 9. Once balanced – to prevent further adjustments being made the flow meter can be locked in place by lifting the lockshield collar 10. Repeat the procedure for each manifold. 11. For future reference you can note the flow rates set on the tables opposite. NOTE: This work can be undertaken on installation by our engineers on request. Flow Rate Table: CIRCUIT NAME FLOW RATE CIRCUIT NAME FLOW RATE CIRCUIT NAME FLOW RATE CIRCUIT NAME FLOW RATE 1. 2. 3. 4. 5. 6. 7. 8. 9. 10. 11. 1. 2. 3. 4. 5. 6. 7. 8. 9. 10. 11. 1. 2. 3. 4. 5. 6. 7. 8. 9. 10. 11. 1. 2. 3. 4. 5. 6. 7. 8. 9. 10. 11. Page 7 Room Thermostats: Water Temperature Control: Room temperature control is a vital and integral part of the control and design of any underfloor heating system. General Principles: Each room is generally unique in design and has it’s own heat performance characteristic. Apart from the individual room controls given by the room thermostats, Water Temperature is another important element of control for the Tailored Heat System. Therefore it is important that each room has it’s own control. The water temperature directly affects the output of the system. To manage this Room Thermostats are used. For example: o 1. If the water temperature is 30 C in winter then the rooms will not achieve their designed temperature not matter what the thermostat is set to. 2. Conversely, if the water temperature is o 50 C in the summer then room may get too warm and too quickly before the thermostat switches it off. It is important to understand the function they perform: o A room thermostat acts as a switch only o They can only switch the system on or off. o They cannot control how much heat comes into the room from the heating system (the water flow rate and temperature affect heat input). Typically all our room thermostats work off a 12V and measure air temperature only However, an external floor or air sensor and be used if required. This sensor can either be placed in the floor to control the floor temperature or on the wall to measure room temperature. With underfloor heating systems, accurately controlled water temperature can improve both comfort levels and efficiency. The Water Temperature control is managed by the Heat pump controls Please consult the heatpump user manual for details When it comes to the placement of the thermostats, they are best placed on internal walls and not in direct sunlight. We have recommended thermostat positions on our AutoCAD design. With your system, you have been supplied with the room thermostats; we have attached the manufacturers operating instructions. Page 8 Maintenance: The underfloor heating system should not require maintenance as such. All pumps provided are self-regulating and require no maintenance. However, it is suggested that you: 1. Periodically (six monthly) check that the compression fittings are tight (i.e. the 27mm silver nut between manifold and plastic underfloor heating pipe.) Be careful doing this on the return manifold as you will need to grip the flow meter with a adjustable wrench to stop it from moving. 2. Periodically check the pressure of the system to ensure that there is water present. We would normally expect to see a pressure in the region between 1 – 2.0 bar. If you are ever unsure that the system is maintaining pressure, simply isolate the manifold by turning the two red handles on the isolation valves, noting the pressure and leaving for approximately one hour. When you return the pressure may have dropped, as long as it has not dropped to zero, then the system is holding pressure. Troubleshooting: Detailed over are some common problems that may arise in the operation of the system: My rooms are not heating up! Is the system switched on to occupied mode? o Check time clock settings. Is the thermostat switched on and calling for heat? • You can check the thermostat by turning the temperature dial; you should hear it click off as you turn it down or on if you turn it up. Is the actuator rising up? • You can see the buttons with a blue collar is they are fully up, no collar if they are down. Is the correct thermostat connected to the correct actuator? • By turning the thermostat on and off you should see the correct actuator button rising and falling – it takes several minutes for a button to rise and then to fall. Is there a hot water flow to the manifold and is it being passed through the manifold? • Check the temperature gauge on the manifold. • Do both manifolds feel warm or hot? • Are both isolation handles open (pointing in line with the pipes)? Is the pump running? • You can usually feel a slight vibration on the pump when it is running (If you change the speed of the pump, you can feel the speed change). For testing electrical wiring & components we would recommend that suitably qualified engineer is contacted. The pressure shown is too low! • • • Most systems will lose pressure over time. You can top up the pressure from the mains supply to the boiler. This should improve the pressure of the whole system. If you think there is an issue with the manifold, isolate the manifold by turning the two red handles on the isolation valves, noting the pressure and leaving for approximately one hour. When you return the pressure may have dropped, as long as it has not dropped to zero, then the system is holding pressure. Page 9 Floor coverings: time to warm up and cool down the floor. When laying the stone use a continuous adhesive bed to ensure continuity between the screed and the stone. In all cases, we would recommend you check and follow the installation procedure given by the floor covering manufacturer and installer. • In all cases moisture and movement is a big issue to monitor: NOTE: For thick stone areas in excess of 2 40m , a movement joint should be considered. This should pass through the stone and approximately 1/3 into the depth of the screed. • • • To limit the effects of moisture, ensure the screed is as dry as practicable. BS1264-1 suggests the screed will dry at a rate of one day per mm of the first 50mm, followed by an increasing time for each mm above this thickness. After the two month period and before any floor coverings are laid, we would recommend the system is heated and cooled several times to drive of moisture. (As the screed cools moisture is ‘sucked’ into the dry areas, as the screed is warmed, the top layer is dried out.) SEE PAGE 6 Normally, when laying the floor covering, the common recommendation is that the underfloor heating system is switched off approximately 48 hours before the covering is laid and left for 48 hours after laying before switching the system back on. Detailed below are some basic guidelines to assist when choosing your final coverings: Vinyl: When using this floor covering, please ensure that suitable glue is used when laying and fixing this in position. PLEASE NOTE THAT THE FLOOR SURFACE TEMPERATURE CAN BE UP TO 33 DEG C. Hardwood: This floor covering is also compatible with underfloor heating although some consideration has to made with the heating design: 1. The designer will limit the temperature of the floor so that it does not damage the wood or glues used with it. 2. Do not lay hardwood that is thicker than 22mm. 3. Do not lay felt underlay underneath the flooring as this is a very good insulator. Movement is a big factor with hardwood. The manufacturers seem to recommend that a narrow board with low moisture contents is used. When installing the hardwood, there are many different methods – consult your supplier for their recommended method. Carpets: When considering carpets, the Underfloor Heating Manufacturers association recommends that the combined TOG rating of the Carpet and Underlay does not exceed 1.5 TOGs. Tile or Stone: Some general guidelines that may help are: This floor covering is the most compatible with underfloor heating as it transmits the heat very well. • • • • When tiling, use a good quality tile adhesive as this is normally flexible and can take a small amount of movement by the screed. Stone can be laid at any thickness. The only issue this raises is that the thicker the stone, the larger the thermal mass and slower the reaction • • • • Do not use felt underlay Use a modern underlay such as the ‘Gates Technics 5’ product. Do not use pure wool carpets as their structure traps air and insulates, use an 80/20 blended one. Do not use a felt backed carpet – use a woven backed one. Go for a dense pile carpet as this is less likely to trap air. The thinner the carpet the better it performs with underfloor heating. Page 10














