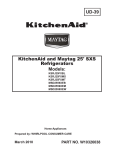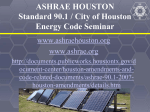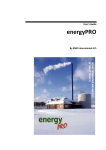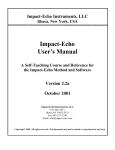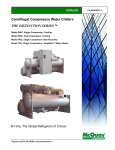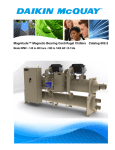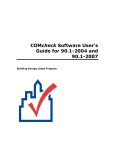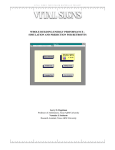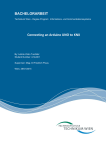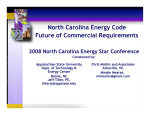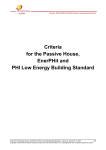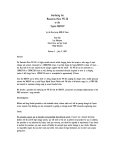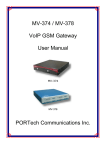Download COURSE OBJECTIVES - Building Industry Association
Transcript
5/4/2015
Rules for the Day
• Cell phones OFF or on vibrate.
2014 Building Envelope
• You MUST be here to get credit; maximum out of
class time permitted is 10 minutes per hour
ASHRAE 90.1 Requirements
Florida Building Code, Energy Conservation
5th Edition (2014)
for Commercial Applications
• Leave your CEU certificate with the room monitor
• Please DO NOT read the paper or use your laptop
for any purpose other than this training program.
Presented by
The Florida Home
Builders Association
and the
Building Officials
Association of Florida
Provider #0004764
BUILDING ENERGY CODES UNIVERSITY
Rules for the Day
• Be respectful of others
• Keep the chatter down
• Be sure you have signed the sign-in sheet
Most Important Rule
Don’t throw anything at the instructor !
ANSI/ASHRAE/IES
Standard 90.1-2010 Envelope
BUILDING TECHNOLOGIES PROGRAM
2
April 2011 – PNNL-SA-80142
BUILDING ENERGY CODES UNIVERSITY
www.energycodes.gov/BECU
Training Presented as
a Result of a Grant from:
Florida Department of Business and
Professional Regulation
to Building a Safer Florida, Inc.
COURSE OBJECTIVES
• Recall the History of the ASHRAE 90.1 in the Florida
Building Code and how it has shifted for the 5th edition.
• List the compliance paths found in ASHRAE 90.1 (as
they apply to building envelope provisions)
• Delineate where to find important building envelope
provisions in the text
6
1
5/4/2015
Structure of ASHRAE 90.1-2010
ASHRAE 90.1 in Florida
•
•
•
•
•
•
•
•
•
•
•
•
• Served as model code since 1979
• Energy Policy Act of 1992
• “Such certification shall include a demonstration
that such State's code provisions meet or exceed
the requirements of ASHRAE Standard 90.1-1989
(or any successor standard).
• FS 553.73
• When updating the Florida Building Code…the
commission shall select the most current version of
the International Energy Conservation Code
(IECC) as a foundation code
Grouped by Building System Provisions
Section 1 - Purpose
Organized sequentially in each chapter
Section 2 - Scope
Section 3 - Definitions, Abbreviations, and Acronyms
Section 4 - Administration and Enforcement
Section 5 - Building Envelope
Section 6 - Heating, Ventilating, and Air Conditioning
Section 7 - Service Water Heating
Section 8 - Power
Section 9 - Lighting
Section 10 - Other Equipment
Section 11 - Energy Cost Budget Method
Section 12 - Normative References
10
BUILDING ENERGY CODES UNIVERSITY
Structure of ASHRAE 90.1-2010
ASHRAE Reference
Grouped by Building System Provisions
Organized sequentially in each chapter
• Florida Building Code, Energy Conservation,
Version 5th edition
• C.401.2 Application. Commercial buildings shall
comply with one of the following:
•
•
•
•
Section 5 - Building Envelope
X.1 Scope
X.2 Compliance Paths
X.3 Simplified Building
X.4 Mandatory Provisions
• X.5 Prescriptive
X.6 Trade-Off
X.7 Submittals
• X.8 Product Info and Installation Requirement
– 1. The requirements of ANSIASHRAE/IESNA 90.1.
– 2. The requirements of Sections C402, C403, C404
and C405.
– 3. The requirements of Section C407, C402.4,
C403.2, C404, C405.2, C405.3, C405.4, C405.6 and
C405.7
• First time Adopted In WHOLE in Florida
11
8
BUILDING ENERGY CODES UNIVERSITY
Compliance Approach
Compliance Options
Prescriptive
Option
Envelope
Mandatory
Provisions
HVAC
SWH
www.energycodes.gov/BECU
In text
Building Envelope
Building System
www.energycodes.gov/BECU
(required for most
compliance options)
Power
Trade Off
Option
Energy Code
Compliance
Energy Cost
Budget
Lighting
Other
Simplified
9
BUILDING ENERGY CODES UNIVERSITY
www.energycodes.gov/BECU
12
BUILDING ENERGY CODES UNIVERSITY
12www.energycodes.gov/BECU
2
5/4/2015
Compliance Approach
Section 5 – 5.4
Building Envelope
Building System
Mandatory Provisions
Labeling (Section 5.8.1.1)
Prescriptive
Option
Envelope
Mandatory
Provisions
HVAC
SWH
Insulation references Specific Prescriptive path
All reasonably the same as FBC-ES
Compliance Options
(required for most
compliance options)
Power
Substantial Contact (Section 5.8.1.5)
Energy Code
Compliance
Trade Off
Option
Insulation Protection (Section 5.8.1.7)
Insulation Above Suspended Ceilings (Section 5.8.1.8)
Energy Cost
Budget
Joints in Rigid Insulation (Section 5.8.1.10)
Lighting
Other
Recessed Equipment (Section 5.8.1.6)
Simplified
13
BUILDING ENERGY CODES UNIVERSITY
www.energycodes.gov/BECU
Section 5 – 5.1.2
16
BUILDING ENERGY CODES UNIVERSITY
www.energycodes.gov/BECU
Section 5 – 5.4.3
Building Envelope Scope
Air Leakage
Envelope components that enclose
Conditioned space
Semiheated space
• Fenestration adds ASTM
E283
• Requires continuous air
barrier, with a better
definition
– Has a heating system with a capacity >
3.4 Btu/h·ft2 of floor area but is not
conditioned space
Requirements apply to three space
conditioning categories
Nonresidential
Residential
Semiheated Not Florida Applicable?
Figure 5-A
Examples of Indirectly Conditioned Spaces
(User’s Manual – 90.1.-2010)
5.1.2.4 In climate zones 3 through 8, a space may be designated as
either semiheated or unconditioned only if approved by the building official
14
BUILDING ENERGY CODES UNIVERSITY
www.energycodes.gov/BECU
17
BUILDING ENERGY CODES UNIVERSITY
www.energycodes.gov/BECU
Section 5 – 5.4.3.1
Section 5
Air Leakage – Continuous Air Barrier
Building Envelope
Continuous air barrier required except in:
• Semiheated spaces in climate zones 1-6
• Single wythe concrete masonry buildings in
climate zone 2B
• Plans
– Air barrier components identified or noted in construction
documents
– Joints, intersections, and penetrations of air barrier components
(incl. lighting fixtures) detailed
• To extend over all surfaces of building envelope
– At lowest floor, exterior walls, and ceiling or roof
• Designed to resist positive and negative pressures
– Wind, stack effect, and mechanical ventilation
15
BUILDING ENERGY CODES UNIVERSITY
www.energycodes.gov/BECU
18
BUILDING ENERGY CODES UNIVERSITY
www.energycodes.gov/BECU
3
5/4/2015
Section 5 – 5.4.3.1.2
Air Leakage – Air Barrier Installation
What’s old on Existing Buildings
These areas to be wrapped, sealed, caulked,
gasketed, or taped
• Joints around fenestration and door frames
(both manufactured and site-built)
• Junctions between walls
• 30% rule on renovated buildings
< 30% of assessed valued ≠ the energy code
F.S. §553.906
DCA staff attorney opinion from 1980s
Renovated buildings = any work on existing
buildings
– And foundations
– At building corners
– And roofs or ceilings
• Penetrations for roofs, walls, and floors
• Building assemblies used as ducts or plenums
• Joints, seams, connections between planes, and
other changes in air barrier materials
• Remodels, replacements, gut rehabs, change of
use and occupancy
19
BUILDING ENERGY CODES UNIVERSITY
www.energycodes.gov/BECU
Additions & Alterations
What’s current on Existing Buildings
• 30% rule not applicable to components?
• 4.2.1.2 Additions
4.2.1.3 Alterations
• Shall comply with:
– New law provided FBC with authority to
regulate components and systems as they
saw fit - FS §553.903
– 2010 FEC applied to replacement fenestration
(Note: not repair)
– Current FBC staff attorney ruled that previous
attorney had exceed authority
– Only building officials or legislature could
interpret
– Most CBOs still hold to 30% rule
– Prescriptive Sections 5, 6,7,8, 9 and 10 or
– Whole building - Section 11
• Same idea as FBC-ES but somewhat
different provisions depending on zone
20
Section 5.1.3
Envelope Alteration Exceptions
What’s new for 5th Edition
Allowed if they don’t increase energy usage of building
Installation of storm windows
Replacement of glazing in
existing sash and frame
Alterations to envelope cavities
provided they are insulated to
full depth with a nominal R-3.0
per in.
Roof and floor alterations where
no new cavities are created
FBC – roofs where sheathings
nor insulation is exposed
CE101.4.3
BUILDING ENERGY CODES UNIVERSITY
• The table explaining the 30% rule is deleted
Replacement of roof
membranes
• Renovated buildings
Replacement of existing doors
• Fenestration = components
Replacement of existing
fenestration, provided area of
replacement is no more than
25% of total fenestration area
≠ components
– Also applies to ASHRAE because component
language is statutory reference
• Must meet Prescriptive requirements of FBC
– C101.4.7 New products shall meet the minimum
efficiencies allows by this code for the following
systems and components:
FBC – All replacement
Fenestration must meet
prescriptive requirements
CE101.4.7
21
…Replacement fenestration
www.energycodes.gov/BECU
4
5/4/2015
Window Replacement Pros and Cons
FBC-EC window requirements
FBC-EC, 5th
FBC-EC, 5th
Zone 1
U/SHGC
Zone 2
0.5/0.25
0.5/0.25
Operable
0.65/0.25
0.65/0.25
Zone 2
Windows
Windows
Fixed
Zone 1
U/SHGC
Fixed
0.5/0.25
0.5/0.25
Operable
0.65/0.25
0.65/0.25
ASHRAE
• Also requires labeling
• C303.1.3 NFRC 100 for U-factor, NFRC 200 for SHGC,
or default for unlabeled (which don’t meet FBC
requirement)
• For curtainwalls and storefront, this would require a CMA
certificate (Component Modeling Approach)
http://www.nfrc.org/CMA/Default.aspx
Glass area
<25%
Zone 1
U/SHGC
25-40%
>40% <25%
Zone 2
U/SHGC
25-40%
Non-metal
framing
na
1.2/0.25
>40%
ECB
0.75/.025
ECB
Curtainwall
& Storefront
na
1.2/0.25
ECB
0.7/0.25
ECB
Other
na
1.2/0.25
ECB
0.75/.25
ECB
Metal framing
(not entrance doors)
*ASHRAE semi-heated has no SHGC requirement
Section 5 – 5.5.3.1
ASHRAE Window requirements
ASHRAE
Zone 2
U/SHGC
25-40%
>40%
ECB
0.75/.025
ECB
1.2/0.25
ECB
0.7/0.25
ECB
1.2/0.25
ECB
0.75/.25
ECB
<25%
Zone 1
U/SHGC
25-40%
>40% <25%
na
1.2/0.25
Curtainwall
& Storefront
na
Other
na
Non-metal
framing
High Albedo Roofs
Required in climate zones 1-3
Minimum three-year aged solar reflectance of 0.55 and
minimum three-year aged thermal emittance of 0.75
Metal framing
OR
Minimum Solar Reflective Index of 64
– Solar Reflectance Index must be as calculated by the ASTM
E1980 procedure.
(not entrance doors)
*ASHRAE semi-heated has no SHGC requirement
• Also cites NFRC 100 & 200
• Defaults are more liberal
• Can also take a Center of Glass value from manufacturer for SHGC
29
BUILDING ENERGY CODES UNIVERSITY
www.energycodes.gov/BECU
Section 5 – 5.5.3.1
High Albedo Roofs - Exceptions
It gets more complicated in Palm
Beach, Lee, Henry and Collier
2010 FEC & ASHRAE 90.1-2010
• Ballasted roofs with minimum stone ballast of 17 lbs/ft2 or 23 lbs/ft2
pavers
• Vegetated roof systems containing minimum thickness of 2.5 in. of
growing medium that covers minimum of 75% of roof area with
durable plantings
• Roofs, where a minimum of 75% of the roof area is:
2014 FBC-EC, v5
1.
2.
3.
shaded during peak sun angle on June 21 by permanent components or
features of the building OR
covered by off-set PV arrays, building-integrated PV arrays, or solar air or
water collectors OR
permitted to be interpolated using a combination of parts 1 and 2 above
• Steep sloped roofs
• Low sloped metal building roofs in climate zones 2-3
• Roofs over: ventilated attics, or semiheated spaces, or conditioned
spaces that aren’t cooled spaces
• Asphaltic membranes in climate zones 2-3
27
30
BUILDING ENERGY CODES UNIVERSITY
www.energycodes.gov/BECU
5
5/4/2015
Section 5
High Albedo Roof - Example
Question 2
Multiple Choice: Which path can NOT be
used for building envelope compliance
A. Prescriptive
B. Simplified
C. Trade-Off
D. Energy Cost budget
Answer: B
31
BUILDING ENERGY CODES UNIVERSITY
34
www.energycodes.gov/BECU
Question 3
Name the base code Florida has used since
1979? How can it be used in the 5th edition?
VOLUNTARY: LEARNING
OBJECTIVES REVISITED
Answer: ASHRAE 90.1
Select ASHRAE 90.1-2010 from the
computer program, most likely Energy
Gauge Summit
32
Question 1
35
COURSE OBJECTIVES
• Recall the History of the ASHRAE 90.1 in the Florida
Building Code and how it has shifted for the 5th edition.
• List the compliance paths found in ASHRAE 90.1 (as
they apply to building envelope provisions)
• Delineate where to find important building envelope
provisions in the text
Which Section contains mandatory
requirements? Where can I check?
Answer: Section 5.4
Refer to the directional graphic at the top of
the first page of each topic section
33
36
6
2014 Building Envelope ASHRAE 90.1 Requirements Florida Building Code, Energy Conservation 5th Edition (2014) for Commercial Applications LEARNING OBJECTIVES REVISITED: QUIZ Question 1: Which Section contains mandatory requirements? Where can I check? Question 2: Which path can NOT be used for building envelope compliance? a. Prescriptive b. Simplified c. d. Trade‐Off Energy Cost Budget Question 3: Name the base code Florida has used since 1979? How can it be used in the 5th Edition? 5/13/2015
BUILDING ENERGY CODES PROGRAM
HVAC requirements
in ASHRAE 90.1
Florida Building Code, Energy Conservation
5th Edition (2014)
for Light Commercial Applications
Presented by
The Florida Home
Builders Association
and the
Building Officials
Association of Florida
Provider #0004764
ANSI/ASHRAE/IES
Standard 90.1-2010 HVAC for
Light Commercial Construction
2
PNNL-SA-80143
BUILDING ENERGY CODES PROGRAM
Training Presented as
a Result of a Grant from:
Florida Department of Business and
Professional Regulation
to Building a Safer Florida, Inc.
www.energycodes.gov/
Rules for the Day
• Cell phones OFF or on vibrate.
• You MUST be here to get credit; maximum out of
class time permitted is 10 minutes per hour
• Leave your CEU certificate with the room monitor
• Please DO NOT read the paper or use your laptop
for any purpose other than this training program.
Rules for the Day
• Be respectful of others
• Keep the chatter down
• Be sure you have signed the sign-in sheet
Most Important Rule
Don’t throw anything at the instructor !
Course Objectives
• List the compliance paths that can be
applied to HVAC provisions
• List three mandatory provisions that apply
to all HVAC paths
• List three important provisions for each of
the HVAC paths as they may apply to light
commercial construction
6
1
5/13/2015
HVAC Compliance
Building System
Structure of ASHRAE 90.1-2010
Compliance Options
Prescriptive
Option
Envelope
Mandatory
Provisions
HVAC
SWH
(required for most
compliance options)
Trade Off
Option
Energy Code
Compliance
Energy Cost
Budget
Power
Lighting
Simplified
Other
•
•
•
•
•
•
•
•
•
•
•
•
Grouped by Building System Provisions
Section 1 - Purpose
Organized sequentially in each chapter
Section 2 - Scope
Section 3 - Definitions, Abbreviations, and Acronyms
Section 4 - Administration and Enforcement
Section 5 - Building Envelope
Section 6 - Heating, Ventilating, and Air Conditioning
Section 7 - Service Water Heating
Section 8 - Power
Section 9 - Lighting
Section 10 - Other Equipment
Section 11 - Energy Cost Budget Method
Section 12 - Normative References
7
BUILDING ENERGY CODES PROGRAM
www.energycodes.gov/
8
BUILDING ENERGY CODES UNIVERSITY
Structure of ASHRAE 90.1-2010
www.energycodes.gov/BECU
In text
Grouped by Building System Provisions
Organized sequentially in each chapter
•
•
•
•
Section 6 HVAC
X.1 Scope
X.2 Compliance Paths
X.3 Simplified Building
X.4 Mandatory Provisions
• X.5 Prescriptive
X.6 Trade-Off
X.7 Submittals
• X.8 Product Info and Installation Requirement
9
BUILDING ENERGY CODES UNIVERSITY
10
www.energycodes.gov/BECU
ASHRAE HVAC
• There are three compliance paths
• Prescriptive and ECB is the same
approach as in 5th Edition
• There is no Trade Off
• Simplified is unique to ASHRAE
– Does not have Mandatory requirements
– Path has its own Must Do requirements
Why simplified?
• small buildings
– 80 to 85% of the building stock
• minimal effort, same stringency
• Simplified is unique to ASHRAE
– Does notSome
have Mandatory requirements
– Some unique requirements
2
5/13/2015
Section 6 – 6.3.2
Simplified Approach Option
What about Shell buildings?
The simplified approach is an optional path for compliance
when the following are met:
• Shell building path deleted
• Issue: What happens on build out if
traded off on original submittal?
• Answer: Depends on code and method
Buildings with 1 or 2 stories
Buildings with gross floor area < 25,000 ft2
Single zone HVAC Systems
Each HVAC system must comply with the list of requirements
– Semi-heated spaces can screw stuff up
• If ECB, then HVAC Building ↑ Envelope↓
– More expensive for tenant on build out
Is this the answer to
Shell Building Conundrum?
• If Trade Off, then can use Simplified HVAC
– Variability without HVAC penalty
13
BUILDING ENERGY CODES PROGRAM
www.energycodes.gov/
Light Commercial Construction DOE
Light Commercial Construction ASHRAE
• DOE defines “light commercial construction” as having the
following characteristics
• The term “light commercial construction” is not used in
Standard 90.1.
• The closest surrogate is the simplified approach defined
for the HVAC chapter, which is the focus of this
presentation.
• For buildings that do not meet the requirements of
ASHRAE Standard 90.1’s simplified approach, see
DOE’s full set of HVAC training materials at
http://www.energycodes.gov/trainingcourses/ansiashraeies-standard-901-2010.
– Less than 50,000 square feet
– Limited participation by architectural and engineering firms
– Use of standard details and specifications with little use of
integrated design techniques
– Use of prescriptive compliance paths
– Typically only one or a few stories
– Zone control for space conditioning is accomplished with unitary
heating, ventilating, and air conditioning (HVAC) equipment rather
than built-up applied systems
“Light Commercial Building Flexible Research Platforms”, ORNL 2012,
http://btric.ornl.gov/publications/ORNL%20Report_Light%20Commerci
al%20Building%20Flexible%20Research%20Platforms.pdf
15
BUILDING ENERGY CODES PROGRAM
www.energycodes.gov/
16
BUILDING ENERGY CODES PROGRAM
Section 6 – 6.3.2
Section 6 – 6.2
HVAC Compliance Paths
Simplified Approach Criteria
a.
b.
c.
d.
e.
f.
g.
h.
i.
j.
k.
l.
m.
n.
o.
p.
q.
You have to follow Sections
– 6.1 General,
– 6.7 Submittals, and
– 6.8 Minimum Equipment Efficiency
And then you can follow either
– Section 6.3 Simplified Approach OR
– Sections 6.4 Mandatory Provisions and 6.5 Prescriptive Path
Alternatively, you can follow Section 11 (ECB), in which
case Section 6.4 is mandatory
Single HVAC zone
Single zone VAV controls (6.4.3.10)
similar to 5th edition
Cooling equipment efficiency (6.8.1)
Air economizers (6.5.1)
Heating equipment efficiency (6.8.1)
Exhaust air energy recovery (6.5.6.1)
Dual setpoint thermostat or manual changeover
Heat pump auxiliary heat control
No reheat or simultaneous cooling and heating for humidity control
Off-hour shutoff and temperature setback/setup
Piping insulation (Tables 6.8.3A and 6.8.3B)
Ductwork insulation and sealing (6.4.4.2.1)
similar to 5th edition
Air balancing of ducted system
Outdoor air intake and exhaust systems (6.4.3.4)
equally different
Zone thermostatic controls to prevent simultaneous heating and cooling
Optimum start controls
Demand control ventilation (6.4.3.9)
similar to 5th edition
17
BUILDING ENERGY CODES PROGRAM
www.energycodes.gov/
www.energycodes.gov/
18
BUILDING ENERGY CODES PROGRAM
www.energycodes.gov/
3
5/13/2015
Section 6 – 6.4
Section 6 – 6.1.1.3
HVAC Mandatory Provisions
HVAC Alterations Scope
Equipment
Minimum Equipment Efficiency (Section 6.4.1)
Calculations (Section 6.4.2)
Federal minimums
Controls (Section 6.4.3)
– New equipment shall meet the minimum efficiency requirements
Cooling systems
– New cooling systems installed to serve previously uncooled spaces
shall comply with this section
– Alterations to existing cooling systems shall not decrease economizer
capacity (unless economizer tradeoff is used)
General, Dead Band, Automatic Shutdown Same as 5th Edition
Setpoint Overlap Restriction, Automatic shutdown, Optimum start
controls and zone isolation
Different from 5th edition
Ductwork
– New and replacement ductwork shall comply with applicable
requirements
Piping
– New and replacement piping shall comply with applicable requirements
HVAC System Construction and Insulation (Section 6.4.4)
19
BUILDING ENERGY CODES UNIVERSITY
www.energycodes.gov/BECU
Compliance Options
Prescriptive
Option
Envelope
Mandatory
Provisions
HVAC
SWH
www.energycodes.gov/
Section 6 – 6.3.2a
Single Zone HVAC System
HVAC Compliance
Building System
20
BUILDING ENERGY CODES PROGRAM
(required for most
compliance options)
Power
Trade Off
Option
Energy Code
Compliance
• Single-zone HVAC systems are simpler than multi-zone
HVAC systems.
• Requirements for single-zone HVAC systems are simpler
than requirements for multi-zone HVAC systems.
• Therefore the Simplified Approach Option only deals with
the simpler systems.
Energy Cost
Budget
Lighting
Other
Simplified
21
BUILDING ENERGY CODES UNIVERSITY
www.energycodes.gov/BECU
www.energycodes.gov/
Section 6 – 6.8.1A (6.3.2c and e)
Section 6 – 6.4.3.10 (6.3.2b)
Equipment Efficiency
Single Zone VAV Controls
Supply fans controlled by two-speed motors or variable-speed drives
–
–
22
BUILDING ENERGY CODES PROGRAM
Reference Tables 6.8.1A, 6.81B, 6.8.1.D,
6.8.1E, and 6.8.1F in 90.1-2010
Air-handling and fan coil units with chilled-water cooling coils
Supply fans with motors ≥ 5 hp
At cooling demands ≤ 50%, supply fan controls able to reduce airflow to
no greater than the LARGER of
6.8.1A – air conditioners
6.8.1B – heat pumps
6.8.1D – packaged terminal and room air conditioners
and heat pumps
6.8.1E – furnaces, duct furnaces, and unit heaters
6.8.1F - boilers
– ½ of the full fan speed OR
– volume of outdoor air required to meet Standard 62.1
On and after January 1, 2012
Supply fans controlled by two-speed motors or variable speed drives
– all AC equipment and air-handling units with direct expansion cooling and
cooling capacity at AHRI conditions ≥ 110,000 Btu/h serving single zones
At control demands
– 2/3 of the full fan speed OR
– volume of outdoor air required to meet Standard 62.1
23
BUILDING ENERGY CODES PROGRAM
www.energycodes.gov/
24
BUILDING ENERGY CODES PROGRAM
www.energycodes.gov/
4
5/13/2015
Section 6 – 6.3.2d
Section 6 – 6.3.2d
Economizers
Economizers
Reference Table 6.3.2 in 90.1-2010
The system shall have an economizer that meets
requirements of Section 6.5.1, unless the economizer Tradeoff Option is used
• Table 6.3.2 is the table to review for eliminating the
required Economizer.
• Trade-offs require an improvement in the efficiency of
the cooling equipment above the minimum efficiency of
that equipment. Improvements range from 17% in
Climate Zone 2A (a relative hot and humid climate zone
mostly along the Gulf Coast)
• The more valuable the economizer is in terms of
reducing cooling energy usage, the large the efficiency
trade-off needed to make eliminate the economizer.
Economizer requirement by climate zone and equipment size
Trade-off requires higher minimum cooling efficiency (EER, COP,
IEER, SEER) by climate zone
25
BUILDING ENERGY CODES PROGRAM
www.energycodes.gov/
www.energycodes.gov/
Section 6 – 6.3.2d
Economizers
Section 6 – 6.5.1 (6.3.2d)
Economizers
Economizer requirements are climate and size
dependent (Tables 6.5.1A and B)
There are also LOTS of exceptions (show on following
slides)
Can use air economizers
–
–
–
–
26
BUILDING ENERGY CODES PROGRAM
• Reference Tables 6.5.1A and 6.5.1B in 90.1-2010
• Table 6.5.1A is the table to review for economizer
requirements.
– As a general, Standard 90.1-2010 requires an economizer for
fan-cooling unit sizes greater than 54,000 Btu/h in all climate
zones except Climate Zone 1.
100% of design supply air
Sequenced with mechanical cooling equipment
High limit shutoff
Dampers
• Table 6.5.1B is a separate table specifically for
economizer requirements for computer rooms
27
BUILDING ENERGY CODES PROGRAM
www.energycodes.gov/
28
BUILDING ENERGY CODES PROGRAM
Section 6 – 6.5.6.1 (6.3.2f)
Section 6 – 6.5.1(6.3.2d)
Exhaust Air Energy Recovery
Economizer Exceptions
Exceptions
• Required if:
Systems with gas phase air cleaning per Standard 62.1
Where >75% of the air must be humidified >35°Fdp
Systems with condenser heat recovery per 6.5.6.2.2a or
6.5.6.2.2b
Residential systems <5X limits in Table 6.5.1A
Systems with a balance point <=60°F
Systems expected to operate < 20hrs/wk
Systems serving zones with refrigerated casework
Where comfort cooling efficiency meets or exceeds Table 6.3.2
Systems serving computer rooms under certain conditions
Supply air capacity ≥ value listed in Table 6.5.6.1
– Values are based on climate zone and % of outdoor air flow rate at
design conditions
• Recovery system effectiveness ≥ 50%
• There are 9 exceptions
29
BUILDING ENERGY CODES PROGRAM
www.energycodes.gov/
www.energycodes.gov/
30
BUILDING ENERGY CODES PROGRAM
www.energycodes.gov/
5
5/13/2015
Section 6 – 6.5.6.1 (6.3.2f)
Section 6 – 6.3g-j
Exhaust Air Energy Recovery Exceptions
Simplified Approach Option (cont’d)
Lab systems meeting 6.5.7.2
Systems serving uncooled spaces that are heated to < 60°F
Systems exhausting toxic, flammable, paint or corrosive fumes
or dust
Commercial kitchen hoods used for collecting grease or smoke
Where > 60% of outdoor heating energy is provided from siterecovered or site solar energy
Heating energy recovery in climate zones 1 and 2
Cooling energy recovery in climate zones 3c, 4c, 5b, 5c, 6b, 7,
and 8
Where largest exhaust source is < 75% of the design outdoor
airflow
Systems requiring dehumidification that employ energy
recovery in series with the cooling coil
Systems operating < 20 hrs/week at outdoor air % in Table
6.5.6.1
g) Manual changeover or dual set-point thermostat
h) Heat pump supplementary heat control
i) No reheat or simultaneous heating and cooling for
humidity control
j) Time clocks (except hotel/motel guest rooms and
systems requiring continuous operation)
31
BUILDING ENERGY CODES PROGRAM
www.energycodes.gov/
Section 6 – 6.3.2k and l
32
BUILDING ENERGY CODES PROGRAM
www.energycodes.gov/
Section 6 – 6.8.3(6.3.2k and l)
Simplified Approach Option (cont’d)
Piping Insulation
Piping and ductwork/plenum insulated – ducts and
plenums sealed
6.3.2k - Reference Tables 6.8.3A and B in 90.1-2010
6.3.2l - Reference Tables 6.8.2A, 6.8.2B, 6.4.2.2.1 in 90.12010
33
BUILDING ENERGY CODES PROGRAM
www.energycodes.gov/
Section 6 – 6.4.4.1.3 (6.3.2k)
Piping Insulation
34
BUILDING ENERGY CODES PROGRAM
www.energycodes.gov/
Section 6 – 6.3m-p
Simplified Approach Option (cont’d)
Exceptions
m)
n)
o)
p)
Factory-installed
Piping conveying fluids
– design operating temperature range between 60°F-105°F, inclusive
– that haven’t been heated or cooled through the use of fossil fuels or
electricity or where heat gain or heat loss will not increase energy
usage
Balancing of ducted systems per section 6.4.3.4
Outdoor air intake and exhaust systems
Interlocked thermostats for separate heating and cooling
System > 10,000 cfm:
m) optimum start controls
Hot water piping between shut off valve and coil, not > 4 ft. in
length, when located in conditioned spaces
Piping ≤ 1 in.
– No insulation required for strainers, control values, and balancing
values
35
BUILDING ENERGY CODES PROGRAM
www.energycodes.gov/
36
BUILDING ENERGY CODES PROGRAM
www.energycodes.gov/
6
5/13/2015
Section 6 – 6.4.3.9 (6.3.2q)
Don’t Forget Submittals
Demand Control Ventilation
DCV must be provided for each zone with a area > 500 ft² and
the design occupancy > 40 people/1000 ft² where the HVAC
system has:
• Buildings that comply with the simplified approach for
HVAC are not subject to the mandatory and prescriptive
HVAC requirements in Sections 6.4 and 6.5 of Standard
90.1-2010.
• However, buildings that comply with the simplified
approach are required to comply with Section 6.7 on
Submittals and Section 6.8 on Minimum Equipment
Efficiency of Standard 90.1-2010.
An air-side economizer,
Automatic modulating control of the OSA dampers, or
A design outdoor airflow > 3,000 cfm
Demand control ventilation (DCV): a ventilation system capability that provides for the automatic reduction
of outdoor air intake below design rates when the actual occupancy of spaces served by the system is less
than design occupancy.
37
BUILDING ENERGY CODES PROGRAM
www.energycodes.gov/
Section 6 – 6.7
www.energycodes.gov/
Section 6 – 6.7.2.1and 6.7.2.2
Drawings and Manuals
Submittals
38
BUILDING ENERGY CODES PROGRAM
Record drawings
Operating and maintenance manuals
System balancing
System commissioning – Not required for
simplified approach option
Record drawings of actual installation to building owner
within 90 days of system acceptance and include, as a
minimum
Location and performance data on each piece of equipment
General configuration of duct and pipe distribution system
including sizes
Terminal air or water design flow rates
Operating and maintenance manuals submitted to building
owner within 90 days of system acceptance and include
several items
39
BUILDING ENERGY CODES PROGRAM
www.energycodes.gov/
Section 6 - 6.7.2.3
40
BUILDING ENERGY CODES PROGRAM
www.energycodes.gov/
Section 6 – 6.7.2.3.3
System Balancing
Hydronic System Balancing
Proportionately balanced to minimize throttling losses
Systems shall be balanced in accordance with accepted
engineering standards
Written report for conditioned spaces > 5000 ft2
Air systems shall be balanced to minimize throttling losses
For fans with system power > 1 hp
Pump impeller trimmed or pump speed adjusted to meet design flow
conditions
Each system to have either the ability to measure differential pressure
increase across the pump or have test ports at each side of the pump
– Adjust fan speed to meet design flow conditions
Exceptions to pump impeller trimmed or pump speed adjusted
Pumps with pump motors ≤ 10 hp
When throttling results in < 5% of the nameplate hp draw, or 3 hp, whichever is
greater, above that required if the impeller was trimmed
41
BUILDING ENERGY CODES PROGRAM
www.energycodes.gov/
42
BUILDING ENERGY CODES PROGRAM
www.energycodes.gov/
7
5/13/2015
Section 6 – 6.7.2.4
System Commissioning
Control elements are calibrated, adjusted, and in proper working
condition
VOLUNTARY: LEARNING
OBJECTIVES REVISITED
> 50,000 ft2 conditioned area
Except warehouses and semiheated spaces
Requires commissioning instructions
NOT APPLICABLE TO SIMPLIFIED APPROACH OPTION
BECAUSE A BUILDING WITH 50,000 FT2 of CONDITIONED
AREA IS TOO LARGE FOR THIS OPTION.
43
BUILDING ENERGY CODES PROGRAM
44
www.energycodes.gov/
Question 1
Question 2
Multiple Choice: Which path can NOT be used
for building envelope compliance? Why not?
A. Prescriptive
B. Simplified
C. Trade-Off
D. Energy Cost budget
Which Section contains HVAC
requirements?
Answer: Section 6
Refer to the directional graphic at the top of
the first page of each topic section
Answer: C, because it only applies Building
Envelope measures
45
Question 3
46
Course Objectives
Name a simplified provision that overlaps
with mandatory one?
Answer:
• List the compliance paths that can be
applied to HVAC provisions
• List three mandatory provisions that apply
to all HVAC paths
• List three important provisions for each of
the HVAC paths as they may apply to light
commercial construction
a. Single zone VAV controls (6.4.3.10)
b. Ductwork insulation and sealing (6.4.4.2.1)
c. Outdoor air intake and exhaust systems
(6.4.3.4)
d. Demand control ventilation (6.4.3.9)
47
48
8
5/4/2015
Rules for the Day
• Be respectful of others
2014 Advanced
Compliance Paths Overview
• Keep the chatter down
• Be sure you have signed the sign-in sheet
Florida Building Code, Energy Conservation
5th Edition (2014)
for Commercial Applications
Presented by
The Florida Home
Builders Association
and the
Building Officials
Association of Florida
Provider #0004764
Most Important Rule
Don’t throw anything at the
instructor !
4
1
BOAF-FHBA CEU
Certificate
Training Presented as
a Result of a Grant from:
Florida Department of Business
and Professional Regulation
to Building a Safer Florida, Inc.
First Name, Last Name
and License number
One Course Per Line
BCAIB:
CILB:
AIA:
FBPE:
2
Building Code Administrators and
Inspectors Board
Construction Industry Licensing
Board
Board of Architecture and Interior
Design
Florida Board of Professional
Engineers
5
Rules for the Day
• Cell phones OFF or on vibrate.
• You MUST be here to get credit; maximum
out of class time permitted is 10 minutes per
hour
Course Title:
2014 Advanced Compliance Paths Overview
Florida Building Code, Energy Conservation,
5th Edition (2014) for Commercial Applications
Date:
Hours: 1.0 hours
• Leave your CEU certificate with the room
monitor
Approval Numbers
Contractors:
Building Dept.:
Engineers:
Architects:
• Please DO NOT read the paper or use your
laptop for any purpose other than this
training program.
3
Location:
Instructors:
CILB #
BCAIB #
FBPE
AIA #
6
1
5/4/2015
Applicability
The Basics
•
•
•
Trainer Introduction
Training Presenter
Participant Poll
•
•
•
•
• Buildings Other Than:
–One- and two-family residential
–R-2, R-3, R-4 three stories or less in height
Contractors
Trades
“Boots on the ground”
Enforcement Officials
•R-2 is occupancies containing more than 2 dwelling units
where the occupants are primarily permanent in nature,
including apartments, boarding houses, dormitories, etc (but
not hotels/motels).
•R-3 includes one- and two-family dwellings.
•R-4 includes residential care and assisted living facilities.
10
7
from www.energycodes.gov/becu
Applicability
BUILDING ENERGY CODES UNIVERSITY
Many Thanks for providing technical
support and slides for this module
PNNL-SA-82105
8
11
from www.energycodes.gov/becu
from www.energycodes.gov/becu
Effective Date
One size does not fit all
•
Previous Code: 2010 Florida Building Code,
Energy Conservation
•
•
New Code: Florida Building Code, Energy
Conservation, 5th Edition (2014)
• Effective Date: March 15, 2012
• Tentative Effective Date: June 30, 2015
(as of accreditation date)
Huge variability within Commercial
construction
• Building Types
• Occupancies
• Usages
•
Commercial Energy Code reflect variability
• = flexibility
• ≈ multiple compliance options
• ≈ confusion
2
5/4/2015
Agenda
•
Paths – multiple ways to get from here to there
We won’t talk about…
• Specific R-values, U-factors, SEER, EF
• There is an alternative to almost
every rule
• Common mandatory provisions are
covered in separate BOAF/FHBA course
•
Pass!
What we will talk about…
•
•
•
•
Start
What are the Compliance Paths
Where to find them
How they work
How they differ
© Roberto1977 | Dreamstime.com - Nameless City Map Photo
13
16
Course Objectives
What’s common?
•
•
•
•
Demonstrate ability to navigate the 2014
Florida Building Code, Energy Conservation
for Commercial Applications
Delineate how building envelope, mechanical
and lighting provisions are grouped to form
compliance paths for commercial applications
Define paths found in the Florida Building
Code, Energy Conservation and ASHRAE 90.1
Building System Provisions
• Building Envelope
• Foundations, roofs, ceilings, fenestrations, walls
• Mechanical
• Heating, cooling, service water heating, some plumbing
• Electrical
• Lighting/daylighting, controls, power allowances, some wiring
14
What’s the BIG new for 2015?
•
•
•
•
Structure of chapter
Compliance paths
Three listed in text
•
Shell building path is gone
Four additional paths
via reference
17
What’s not common?
•
How the Building System Provisions fit together
• Component efficiencies of each system within a path
• Number of components within each provision, e.g.:
Merriam-Webster
definition:
• Insulation plus framing vs
• Insulation, framing, cladding and drainage plane air gap
Compliance: conformity in
fulfilling official requirements
Path: Route, a way of
achieving or doing something
• Shift away from
ASHRAE as primary
listed path of Florida Energy Code
•
•
Seven total paths with alot of variations!
Navigation is NOT trivial
15
18
3
5/4/2015
C401.2 - It’s all about the Path…
1
2
ANSI/ASHRAE/
IESNA
90.1-2010
Florida Building Code, Energy Conservation, 5th Edition
C402 - Envelope
3 C407 – Total Building
C403 - Mechanical
Performance
C402.4 – Air Leakage
C404 - SWH
C405 - Lighting
OR
AND
OR
Pick One:
C403.2 – Provisions
applicable to all
mechanical systems
C404 - SWH
C406.2 – Eff. HVAC
Performance
Lighting Mandatory
Sections
or
C406.3 – Eff. Lighting Systems
or
C406.4 – On-site Renewable
Energy
C405.2
C405.3
C405.4
C405.6
C405.7
Based on
Building energy cost
to be ≤ 85% of
standard reference
design building
LET’S BREAK IT DOWN…
19
22
from www.energycodes.gov/becu
ASHRAE Compliance Reference
C401.2
C401.2 - It’s all about the Path…
1
2
ANSI/ASHRAE/
IESNA
90.1-2010
5th
Florida Building Code, Energy Conservation, Edition
C402 - Envelope
3 C407 – Total Building
C403 - Mechanical
C404 - SWH
C405 - Lighting
OR
AND
1
Performance
C402.4 – Air Leakage
OR
Pick One:
C403.2 – Provisions
applicable to all
mechanical systems
C404 - SWH
Lighting Mandatory
Sections
C406.2 – Eff. HVAC
Performance
or
C406.3 – Eff. Lighting Systems
or
C406.4 – On-site Renewable
Energy
C405.2
C405.3
C405.4
C405.6
C405.7
Based on
Building energy cost
to be ≤ 85% of
standard reference
design building
C401. Application
Commercial buildings shall comply with one of
the following:
1. The requirements of ANSI/ASHRAE/IESNA
90.1.
20
23
from www.energycodes.gov/becu
from www.energycodes.gov/becu
ASHRAE 90.1 Compliance Path
C401.2 - It’s all about the Path…
2
ANSI/ASHRAE/
IESNA
90.1-2010
5th
Florida Building Code, Energy Conservation, Edition
C402 - Envelope
3 C407 – Total Building
C403 - Mechanical
C404 - SWH
OR
C405 - Lighting
AND
OR
Pick One:
C406.2 – Eff. HVAC
Performance
or
C406.3 – Eff. Lighting Systems
or
C406.4 – On-site Renewable
Energy
SOFTWARE CHOICE
IS IMPORTANT!
Based on
1
• Base code for Florida since 1977
• Designated as national model
commercial code by 1992 Energy
Policy Act (federal)
• Heavily amended in Florida prior to
5th edition
• 5th edition adopts by reference in
entirety with no amendments
ANSI/ASHRAE/
IESNA
90.1-2010
Building System
Performance
C402.4 – Air Leakage
Envelope
C403.2 – Provisions
applicable to all
mechanical systems
HVAC
C404 - SWH
Lighting Mandatory
Sections
SWH
C405.2
C405.3
C405.4
C405.6
C405.7
Building energy cost
to be ≤ 85% of
standard reference
design building
Compliance Paths
Mandatory
Provisions
(required for most
compliance options)
a
Prescriptive
Option
b
Trade Off
Option
c
Energy Cost
Budget
d
Simplified
Power
Energy Code
Compliance
Lighting
Other
21
24
from www.energycodes.gov/becu
from www.energycodes.gov/becu
4
5/4/2015
•
•
•
•
•
•
•
•
•
•
•
•
1
Applications - ASHRAE
Structure of ASHRAE 90.1-2010
Section 1 - Purpose
Section 2 - Scope
Section 3 - Definitions, Abbreviations, and Acronyms
Section 4 - Administration and Enforcement
Section 5 - Building Envelope
Section 6 - Heating, Ventilating, and Air Conditioning
Section 7 - Service Water Heating
Section 8 - Power
Section 9 - Lighting
Section 10 - Other Equipment
Section 11 - Energy Cost Budget Method
Section 12 - Normative References
•
•
•
•
Good for highly specialized, large projects
Very flexible to accommodate complexity
Anchors green building systems
i.e. LEED
Previously most common for ALL
Florida Compliance
25
28
from www.energycodes.gov/becu
Paths from IECC
C401.2
Confused?
•
•
•
Use standard for checking details
ASHRAE 90.1 relies on computer software for
practical execution
Traditional Florida Software
• Path specifics
found in text of
Florida Building
Code, Energy
Conservation, 5th
Edition
• Energy Gauge Summit/FlaCom (www.energygauge.com)
• Produced by Florida Solar Energy Center
• Only Commercial Software approved for 2010 FBC
2
3
C402 - Envelope
C403 - Mechanical
C404 - SWH
C405 - Lighting
AND
OR
Pick One:
C406.2 – Eff. HVAC
Performance
or
C406.3 – Eff. Lighting Systems
• Also only Commercial Software that applied for approval.
or
C406.4 – On-site Renewable
Energy
Based on
C101.5.1. Compliance Materials
The Florida Building Commission shall approve specific computer
software. The code official shall be permitted to approve worksheets,
compliance manual and other similar materials that meet the intent of
the code.
C407 – Total Building
Performance
C402.4 – Air Leakage
C403.2 – Provisions
applicable to all
mechanical systems
C404 - SWH
Lighting Mandatory
Sections
C405.2
C405.3
C405.4
C405.6
C405.7
Building energy cost
to be ≤ 85% of
standard reference
design building
29
from www.energycodes.gov/becu
Common ASHRAE 90.1 Software
In addition to Energy Gauge:
•
•
•
•
•
•
•
•
Equest
VisualDOE
IES
Trace
Energypro
ComCheck - http://www.energycodes.gov/comcheck
Free
Before accepting, check that the version used
is correct and approved by FBC
Chapter 5 [CE] cites ASHRAE 90.1-2010
WHAT’S COMMON?
27
30
5
5/4/2015
Structure of Code
•
C401.2 – Prescriptive path
RE Chapters vs CE Chapters
• Prescriptive
• Very Rigid
• Must do provisions
exactly as stated
• RE is Residential Energy
• CE is Commercial Energy
• New FEC has duplicate chapters for Residential
and Commercial provisions
• Many provisions are the same, just located in a
different place
C403 - Mechanical
C404 - SWH
C405 - Lighting
AND
Pick One:
C406.2 – Eff. HVAC
Performance
or
C406.3 – Eff. Lighting Systems
ALL Commercial Paths are found in CE
chapters
or
C406.4 – On-site Renewable
Energy
Based on
•
Florida Building Code, Energy Conservation, 5th Edition
2 C402 - Envelope
34
31
from www.energycodes.gov/becu
Building Envelope Provisions
Section 402
Structure of Florida Energy Code
•
•
•
•
•
•
•
•
•
•
Table of Contents
Chapter 1 [CE] - Scope and Administration
Chapter 2 {CE} - Definitions
Chapter 3 [CE] - General Requirements
Chapter 4 [CE] - Commercial Energy Efficiency
Chapter 5 [CE] - Referenced Standards
Appendix A [CE] - Reserved
Appendix B [CE] - Calculation of End Use
Energy Loads
Appendix C [CE] - Forms
Index [CE]
Table C 402.2
Table C 402.3
35
32
from www.energycodes.gov/becu
Mechanical Systems Provisions
Section C403
Climate Zones
Chapter CE 3 – Table C301.1
Table C403.2.3(2)
CZ 1
CZ 2
EQUIPMENT TYPE
SIZE CATEGORY
HEATING
SECTION TYPE
< 65,000 Btu/h
All
Air cooled
(cooling mode)
≤ 30,000 Btu/h
Single-duct highvelocity air cooled
< 65,000 Btu/h
All
All
SUBCATEGORY
OR RATING
CONDITION
MINIMUM
EFFICIENCY
Split system
13.0 SEER
Single packaged
13.0 SEER
Split system
13.0 SEER
Single packaged
13.0 SEER
Split system
10.0 SEER
TEST
PROCEDURE
AHRI 210/240
This is only part CE403 to give an idea of the HVAC information contained in the Section
tables.
Most of Florida will be Zone 2
33
36
from www.energycodes.gov/becu
from www.energycodes.gov/becu
6
5/4/2015
Service Water Heating
•
•
Table C404.2
Minimum Performance of Water-Heating Equipment
✓ Water Heater Types Covered
• Electric Storage
• Gas and Oil Storage
• Instantaneous Water Heaters –
Gas and Oil
Table C402 Example
EQUIPMENT TYPE
SUBCATEGORY
OR RATING
CONDITION
Performance
Required
Test
Procedure
≤ 12 kW
Resistance
0.97 –
0.00 132V, EF
DOE 10 CFR
Part 430
> 12 kW
Resistance
1.73V + 155 SI,
Btu/h
ANSI Z21.10.3
0.93 –
0.00 132V, EF
DOE 10 CFR
Part 430
S0.67 –
0.0019V, EF
DOE 10 CFR
Part 430
Water heaters,
electric
Heat Pump
≤ 30,000 Btu/h
≤ 75,000 Btu/h
Good for very simple, small projects
Good for remodels,
change of use/occupancy
• Hot water boilers – gas and oil
• Pool heaters
• Unfired storage tanks
SIZE CATEGORY
(Inpuy0
Storage water
heaters, gas
2
Applications - Prescriptive
Section C404
≥ 20 gal
• Applies only to provision changed
• CE Appendix C contains Submittal Form
•
Least common for new Florida Compliance
37
40
from www.energycodes.gov/becu
Total Building Performance
Section C407
Lighting System Provisions
Section C405
Florida Building Code, Energy Conservation, 5th Edition
3
Lighting Power Density Requirements
• Most ‘New’ of Compliance Paths
• Yet, not so new
≈ ASHRAE 90.1’s approach
Table C405.5.2(1)
LPD (w/ft2)
Building Area Type
Automotive facility
0.9
Convention center
1.2
Courthouse
1.2
Dining: bar lounge/leisure
1.3
Dining: cafeteria/fast food
1.4
Dining: family
1.6
Dormitory
1.0
Exercise center
1.0
Fire station
0.8
Gymnasium
1.1
– Two sections
• Mandatory sections must be met
• Energy “budget” must be met
• At accreditation time,
field application is unknown
(partial table)
38
C404 - SWH
Lighting Mandatory
Sections
C405.2
C405.3
C405.4
C405.6
C405.7
41
from www.energycodes.gov/becu
What has to come first?
Section C406
•
• One additional efficiency
feature must be selected
to comply with the FEC
– More efficient lighting
system (consistent with
90.1-2010), OR
– More efficient HVAC
system, OR
– Installation of onsite
renewables
C403.2 – Provisions
applicable to all
mechanical systems
Building energy cost
to be ≤ 85% of
standard reference
design building
from www.energycodes.gov/becu
Additional Efficiency Package Options
C407 – Total Building
Performance
C402.4 – Air Leakage
•
High Efficiency HVAC
•
•
Florida Energy Code has Florida specific
amendments
Therefore using unamended 2012 IECC software to
analyze FEC impacts is imperfect, not necessarily
close enough to make decisions on
Florida Building Code expected to be officially
approved January 5, 2015
Software approval depends on FBC schedule
More Efficient Lighting
System
• 3% of the regulated
energy
Onsite Renewables
39
from www.energycodes.gov/becu
7
5/4/2015
Evaluation
What has to come first?
•
•
•
FSEC intends to submit for software approval
as quickly after
January 5th as allowed
Approval schedule
also applies to ASHRAE
Thank you
• BUT ASHRAE has
no edits so using 2010
(though unapproved)
software to analyze
impact is closer to reality
46
Applications – Total Building Performance
•
•
•
3
Somewhere between ASHRAE and Prescriptive
Smaller projects that need some
flexibility
Mid-size projects that aren’t overly
complex
VOLUNTARY: LEARNING
OBJECTIVES REVISITED
47
Course Objective Quiz
C401.2
ANSI/ASHRAE/
IESNA
90.1-2010
OR
2
Florida Building Code, Energy Conservation, Edition
C402 - Envelope
3 C407 – Total Building
C403 - Mechanical
AND
•
•
•
Performance
C402.4 – Air Leakage
C404 - SWH
C405 - Lighting
OR
Pick One:
C406.2 – Eff. HVAC
Performance
or
C406.3 – Eff. Lighting Systems
or
C406.4 – On-site Renewable
Energy
Based on
1
5th
C403.2 – Provisions
applicable to all
mechanical systems
Test your knowledge: 4 question quiz
3 minutes to answer questions
Review as a group
C404 - SWH
Lighting Mandatory
Sections
C405.2
C405.3
C405.4
C405.6
C405.7
Building energy cost
to be ≤ 85% of
standard reference
design building
45
from www.energycodes.gov/becu
48
8
2014 Advanced Compliance Paths Overview
Florida Building Code, Energy Conservation 5th Edition (2014)
for Commercial Applications
LEARNING OBJECTIVES REVISITED: QUIZ
Question 1: True or False: All computer compliance software must be approved by the Florida Building
Commission.
True
False
Question 2: What version of ASHRAE 90.1 is allowed by reference?
Question 3: In what section is the newest compliance path (one that allows flexibility in compliance) of
the Florida Energy Code found?
Question 4: For the prescriptive path, name three of the four required building systems and one optional
system.
5/4/2015
Rules for the Day
• Be respectful of others
2014 Advanced
Mandatory Provisions
• Keep the chatter down
• Be sure you have signed the sign-in sheet
Florida Building Code, Energy Conservation
5th Edition (2014)
for Commercial Applications
Presented by
The Florida Home
Builders Association
and the
Building Officials
Association of Florida
Provider #0004764
Most Important Rule
Don’t throw anything at the
instructor !
4
1
BOAF-FHBA CEU
Certificate
Training Presented as
a Result of a Grant from:
Florida Department of Business
and Professional Regulation
to Building a Safer Florida, Inc.
First Name, Last Name
and License number
One Course Per Line
BCAIB:
CILB:
AIA:
FBPE:
2
Building Code Administrators and
Inspectors Board
Construction Industry Licensing
Board
Board of Architecture and Interior
Design
Florida Board of Professional
Engineers
5
Rules for the Day
• Cell phones OFF or on vibrate.
• You MUST be here to get credit; maximum
out of class time permitted is 10 minutes per
hour
Course Title:
2014 Advanced Mandatory Provisions
Florida Building Code, Energy Conservation,
5th Edition (2014) for Commercial Applications
Date:
Hours: 1.0 hours
• Leave your CEU certificate with the room
monitor
Approval Numbers
Contractors:
Building Dept.:
Engineers:
Architects:
• Please DO NOT read the paper or use your
laptop for any purpose other than this
training program.
3
Location:
Instructors:
CILB #
BCAIB #
FBPE
AIA #
6
1
5/4/2015
Applicability
The Basics
•
•
•
Trainer Introduction
Training Presenter
Participant Poll
•
•
•
•
• Buildings Other Than:
–One- and two-family residential
–R-2, R-3, R-4 three stories or less in height
•R-2 is occupancies containing more than 2 dwelling units
where the occupants are primarily permanent in nature,
including apartments, boarding houses, dormitories, etc (but
not hotels/motels).
•R-3 includes one- and two-family dwellings.
•R-4 includes residential care and assisted living facilities.
Contractors
Trades
“Boots on the ground”
Enforcement Officials
10
7
from www.energycodes.gov/becu
Applicability
BUILDING ENERGY CODES UNIVERSITY
Many Thanks for providing technical
support and slides for this module
PNNL-SA-82105
8
11
from www.energycodes.gov/becu
from www.energycodes.gov/becu
Effective Date
One size does not fit all
•
Previous Code: 2010 Florida Building Code,
Energy Conservation
•
•
New Code: Florida Building Code, Energy
Conservation, 5th Edition (2014)
• Effective Date: March 15, 2012
• Tentative Effective Date: June 30, 2015
(as of accreditation date)
Huge variability within Commercial
construction
• Building Types
• Occupancies
• Usages
•
Commercial Energy Code reflect variability
• = flexibility
• ≈ multiple compliance options
• ≈ confusion
2
5/4/2015
Course Objectives
ONLY Florida Energy Code…
1
ANSI/ASHRAE/
IESNA
90.1-2010
2
Florida Building Code, Energy Conservation, 5th Edition
C402 - Envelope
3 C407 – Total Building
C403 - Mechanical
C405 - Lighting
OR
AND
OR
Pick One:
By reference in CE
Index
Provisions are
contained
in a separate Volume
•
Performance
C402.4 – Air Leakage
C404 - SWH
C403.2 – Provisions
applicable to all
mechanical systems
•
C404 - SWH
C406.2 – Eff. HVAC
Performance
Lighting Mandatory
Sections
or
C406.3 – Eff. Lighting Systems
or
C406.4 – On-site Renewable
Energy
C405.2
C405.3
C405.4
C405.6
C405.7
•
Based on
Building energy cost
to be ≤ 85% of
standard reference
design building
Demonstrate ability to navigate the 2014
Florida Building Code, Energy Conservation
for Commercial Applications
Review common building envelope,
mechanical and lighting provisions that apply
to compliance paths found in the 2014 Florida
Building Code, Energy Conservation
Delineate where to find provisions in the text
13
16
from www.energycodes.gov/becu
What’s common?
ONLY Florida Energy Code…
1
ANSI/ASHRAE/
IESNA
90.1-2010
OR
2
Florida Building Code, Energy Conservation, 5th Edition
C402 - Envelope
3 C407 – Total Building
C403 - Mechanical
C404 - SWH
C405 - Lighting
AND
OR
Pick One:
C406.2 – Eff. HVAC
Performance
or
C406.3 – Eff. Lighting Systems
or
C406.4 – On-site Renewable
Energy
Based on
•
Performance
C402.4 – Air Leakage
Sections that apply to Prescriptive, Total Building
Performance AND Remodeling (when altered)
• Service hot water
• Building Envelope
• Lighting
• Mechanical
• Service hot water
C.401.2 Application. (excerpted) Commercial buildings shall comply
• Lighting
with one of the following:…
C403.2 – Provisions
applicable to all
mechanical systems
C404 - SWH
Lighting Mandatory
Sections
C405.2
C405.3
C405.4
C405.6
C405.7
2. The requirements of Sections C402, C403, C404 and C405.
3. The requirements of Section C407, C402.4, C403.2, C404,
C405.2, C405.3, C405.4, C405.6 and C405.7
Building energy cost
to be ≤ 85% of
standard reference
design building
14
C401.2.1 Application to existing buildings. Additions, alternations and
repairs to existing buildings shall comply with one of the following:
1. Sections C402,C403, C404 and C405..
17
from www.energycodes.gov/becu
Agenda
Common Mandatory Provisions
•
•
•
We won’t talk about…
• Specific R-values, U-factors, SEER, EF
• There is an alternative to almost
every rule
• Seven compliance paths are
covered in separate BOAF/FHBA course
• Mandatory provisions found in ASHRAE 90.1-2010
• (though many are identical or very similar)
•
•
•
•
•
•
•
What we will talk about…
• Mandatory provisions that are common to the two
paths listed in the FEC
• Where to find them in the FEC Text
15
C402.4 Air leakage
C403.2 Mechanical Systems
• C403.2.1-11
C404
Service Water Heating
C405.2 Lighting Controls
C405.3 Tandem wiring
C405.4 Exit Signs
C405.6 Exterior Lighting
C405.7 Electrical Power
18
3
5/4/2015
C402.2 Mandatory Air Leakage Requirements
Difference in Definitions
• Air barriers
• Fenestration air leakage
• Air intakes, exhaust openings, stairways and
shafts
• Loading dock weatherseals
• Vestibules
• Recessed lighting
• Air Barrier
• Continuous Air Barrier
•
•
•
•
•
19
22
from www.energycodes.gov/becu
from www.energycodes.gov/becu
Air leakage of fenestration
C402.4.3
Air Barriers and Construction
C402.4.1
•2015 Code
• Meet provision of Table C402.4.3
• Exceptions:
• Field-fabricated fenestration assemblies that
are sealed in accordance with C402.4.1
• Fenestration in buildings that comply with
Section C402.4.1.2.3 are not required to
meet air leakage requirements in Table
C402.4.3
Continuous air
barrier required
except in:
• Climate Zones 1-3
• Climate Zone has
been expanded
Thanks to Jim Larsen, Cardinal Glass Industries
C402.4 - Mandatory
C402.4.1 – Continuous Air Barrier
Not applicable for Zones 1 and 2
C402.4.2 – Air Barrier
No exception
23
20
from www.energycodes.gov/becu
Air Leakage of Fenestration
Air Barrier Penetrations
C402.4.2
C402.4.3
Fenestration Assembly
Exceptions
• Penetrations of air barrier and air
leakage paths to be caulked, gasketed,
or otherwise sealed
• Joints and seals
cfm/ft2
Test Procedure
Windows,
sliding glass fenestration
doors, and assemblies
0.20
AAMA/WDMA/CSA 101/I.S.2/A440
– Field-fabricated
swinging
doors
or NFRC
– Fenestration
in buildings that meet the building
test 400
for air barrier compliance
option
Skylights - with condensation
0.30
weepage openings
–Sealed in same manner or taped or covered
If there
is no air
with a moisture
vapor-permeable
wrapping
barrier
material
required,inneither
is joint for the
–Securely installed
or on the
sealing the penetrations
entire length
•To resist positive and negative pressure
from wind, stack effect and mechanical
ventilation
–Sealing materials appropriate to
construction materials
Skylights – all other
0.20
Curtain walls and storefront glazing
0.06
Commercial glazed swinging
entrance doors
1.00
Revolving doors
1.00
Garage doors
0.4
Rolling doors
1.00
NFRC 400 or ASTM E283 at 1.57 psf
ANSI/DASMA 105, NFRC 400, or
ASTM E283 at 1.57 psf
Maximum is permitted to be 0.3 cfm/ft2 when tested at 6.24 psf (300 Pa)
21
24
from www.energycodes.gov/becu
from www.energycodes.gov/becu
4
5/4/2015
Stairway and Shaft Vents
C402.4.5.1
Loading Dock Weatherseals
C402.4.6
Equip cargo doors and loading dock doors with
• To have Class I motorized dampers with
maximum leakage rate of 4 cfm/ft2 at 1.0 inch
water gauge (AMCA 500D standard)
• Dampers to be installed with controls to be able
to open automatically upon
–Activation of any fire alarm initiating device of
building’s fire alarm system or
–Interruption of power to the damper
weatherseals
Goal is to restrict infiltration
25
28
from www.energycodes.gov/becu
from www.energycodes.gov/becu
Vestibules
C402.4.7
Outdoor Air Intakes and Exhausts
C402.4.5.2
Buildings ≥ 3 stories in height above grade
Class IA motorized leakage-rated damper
• Required to reduce infiltration into
spaces
• Required on entrance doors leading
into spaces ≥ 3,000 ft2
• Doors must have self-closing devices
– Maximum leakage rate ≤ 4cfm /ft2 @ 1.0
inch w.g.
Buildings of any height in Zones 1-3
Gravity (nonmotorized) with maximum
leakage rate of 20 cfm/ft2 at 1.0 inch
water gauge allowed
• Exceptions
–Buildings in Climate
Zones 1 and 2
For ventilation air intakes and
exhaust and relief dampers
– Doors from a sleeping unit or dwelling unit
– Revolving doors
– Doors not intended for public use or intended solely
for employee use
Where design outdoor air intake or
exhaust capacity is < 300 cfm
Dampers < 24 inches in either dimension
may have a leakage of 40 cfm/ft2 at 1.0
inch water gauge
26
29
from www.energycodes.gov/becu
from www.energycodes.gov/becu
Recessed Lighting
C402.4.8
Controls (Mandatory)
C403.2.4.4 Shutoff Dampers
Allowance for Gravity Damper is cross referenced
under Section C403 – HVAC controls
• All recessed luminaires installed in the building
envelope sealed to limit air leakage between
conditioned and unconditioned space
Exceptions
•Gravity dampers permitted for buildings of any
height located in Climate Zones 1-3
Type IC rated and sealed with
gasket or caulk between
housing and interior wall or
ceiling covering
Type IC rated and labeled as
27 27
from www.energycodes.gov/becu
having not more than 2.0 cfm
when tested in accordance with
ASTM E 283 at ≤ 1.57 psf (75
pa) of air movement between
conditioned and unconditioned
spaces
30
from www.energycodes.gov/becu
5
5/4/2015
Building Cavities
C402.4.9
•
•
•
•
Florida specific
Air Barrier Definition
C202
• In general, air barriers are made of durable, nonporous materials and are sealed to adjoining wall,
ceiling or floor surface with a suitable long-life mastic
• House wraps and tape and sealed drywall may
constitute an air barrier but dropped acoustical tile
ceiling (T-bar ceilings) may not.
• Batt insulation facings and asphalt-impregnated
fiberboard and felt paper are not considered air
barriers.
Vented Dropped Ceiling Cavities
Unvented Dropped Ceiling Cavities
Separate tenancies
Air Distribution system components
31
34
Vented dropped ceiling cavities
C402.4.9.1
Unvented dropped ceiling cavities
C402.4.9.2
• When over conditioned spaces, ceilings are both
upper thermal envelope and pressure envelope
• Requires a continuous air barrier between
conditioned space and vented unconditioned space
• Where unvented dropped ceiling cavities occur over
conditioned spaces that do not have an air barrier
between the conditioned and unconditioned space
(such as T-bar ceilings), they shall be completely
sealed from the exterior environment (at the roof
plane) and adjacent spaces by a continuous air
barrier that is also sealed to the air barrier of the
walls
• In that case, the roof assembly shall constitute both
the upper thermal envelope and pressure envelope of
the building
35
C202 Air Barrier Definition
• As relates to building envelope
comprise planes of primary resistance to air flow
between the interior spaces of a building and the
outdoor and
the planes of primary air flow resistance between
adjacent air zones of a building, including planes
between adjacent conditioned and unconditioned
air spaces of a building.
• To be classified as an air barrier, a building plane
must be substantially leak free
Unvented dropped ceiling cavities
C402.4.9.2
• T-bar ceilings
• Air leakage rate not greater than 0.5 cfm/ft2 when subjected
to an air pressure gradient of 25 pascals
6
5/4/2015
Return plenums
Table C403.2.7.2
Change of occupancy?
• Building cavities which will be used a return air
plenums shall be lined with a continuous air barrier
made of durable nonporous materials. All
penetrations to the air barrier shall be sealed with a
suitable long life mastic material
• Exception: Surfaces between the plenum and
conditioned spaces from which the return/mixed air is
drawn.
• Roof decks above building cavities used as a return
air plenum shall be insulated to at least R-19
40
37
Separate tenancies
C402.4.9.3
Cavities in the Building Structure
C403.2.7.4
• Unconditioned spaces above separate tenancies shall
contain dividing partitions between the tenancies to form
a continuous air barrier that is sealed at the ceiling and
roof to prevent air flow between them
• Cavities in framed spaces, such as dropped soffits
and walls, shall not be used to deliver air from or
return air to the conditioning system unless they
contain an air duct insert which is insulated in
accordance with Section C403.2.7.1 and constructed
and sealed in accordance with the requirements of
Section C403.2.7.2 appropriate for the duct materials
used.
• Exception: Return air plenums beneath a roof deck
that is insulated to at least R-19.
38
41
Air distribution system components
C402.4.9.4
Sealing, general
• Building cavities designed to be air distribution
system components shall be sealed according to the
criteria for air ducts, plenums, etc. in Section 403.2.7
All ducts, air handlers, filter boxes, building cavities, mechanical
closets and enclosed support platforms that form primary air
containment passageways for air distributions shall be sealed…
C403.2.7.3
Exceptions
When located within equipment
When design temperature
difference between interior and
exterior of the duct or plenum
doesn’t exceed 15ºF
39
42
7
2014 Advanced Mandatory Air Sealing Provisions Florida Building Code, Energy Conservation 5th Edition (2014) for Commercial Applications LEARNING OBJECTIVES REVISITED: QUIZ Question 1: True or False: Air leakage provisions only apply to air distribution systems. True False Question 2: What Section includes a detailed tabled on approved closure systems? Question 3: If recessed luminaires are not labeled for ≤ 2 cfm air leakage according to ASTM 283, how must they be sealed? Question 4: On T‐bar ceiling systems, what shall constitute both the upper thermal envelope and pressure envelope of the building? 3/2/2015
Florida Energy Code V5
What’s New and Noteworthy
Part 1
Presented by
The Florida Home Builders Association
and the
Building Officials Association of Florida
Provider #0004764
1
Training Presented as
a Result of a Grant from:
Florida Department of Business and
Professional Regulation
to Building a Safer Florida, Inc.
2
LEARNING OBJECTIVES
• Why codes are becoming more stringent.
• Product & Process changes in their
field/trade.
• Installation of new products or processes.
• Benefits of product, process and
performance changes.
3
1
3/2/2015
VOLUNTARY
PROGRAMS
INFORMED
BUYERS
HEALTH +
SAFETY
GOVERNMENT
NEW
PROCESSES
PUBLIC
AWARENESS
CODE
CHANGES
NEW
PRODUCTS
PERFORMANCE
TESTING
RESOURCE
AVAILABILITY
4
Code Dates
• Previous Code: 2010 Florida Building
Code, Energy Conservation
– Effective Date: March 15, 2012
• New Code: Florida Building Code, Energy
Conservation, 5th Edition (2014)
– Effective Date: June 30, 2015
5
Code Base
• New Version: based
on the 2012 IECC
• New Version: Floridaspecific amendments
• Separate sections for
commercial and
residential buildings.
6
2
3/2/2015
Structure of Residential Chapters
[RE]
•
•
•
•
•
•
•
•
Table of Contents
Chapter 1 [RE] - Scope and Administration
Chapter 2 [RE] - Definitions
Chapter 3 [RE] - General Requirements
Chapter 4 [RE] - Residential Energy Efficiency
Chapter 5 [RE] - Referenced Standards
Appendix A [RE] - Reserved
Appendix B [RE] - Calculation of End Use Energy
Loads
• Appendix C [RE] - Forms
• Index [RE]
7
Structure of Florida Energy Code [CE]
•
•
•
•
•
•
•
•
•
•
Table of Contents
Chapter 1 [CE] - Scope and Administration
Chapter 2 {CE} - Definitions
Chapter 3 [CE] - General Requirements
Chapter 4 [CE] - Commercial Energy Efficiency
Chapter 5 [CE] - Referenced Standards
Appendix A [CE] - Reserved
Appendix B [CE] - Calculation of End Use
Energy Loads
Appendix C [CE] - Forms
Index [CE]
8
Structure of ASHRAE 90.1-2010 – No edits
•
•
•
•
•
•
•
•
•
•
•
•
Section 1 - Purpose
Section 2 - Scope
Section 3 - Definitions, Abbreviations, and Acronyms
Section 4 - Administration and Enforcement
Section 5 - Building Envelope
Section 6 - Heating, Ventilating, and Air Conditioning
Section 7 - Service Water Heating
Section 8 – Power (Not In the IECC)
Section 9 - Lighting
Section 10 - Other Equipment
Section 11 - Energy Cost Budget Method
Section 12 - Normative References
9
3
3/2/2015
Products vs. Process
Major changes to construction standards
can be separated into two categories:
PRODUCT CHANGES
PROCESS CHANGES
PERFORMANCE TESTING
10
Product Changes
11
30% Rule Has New Clarification
• Florida statute – Energy Code does not apply
to Renovated Buildings where changes are
less than 30% of the assessed value of the
building
• Staff interpretation = all changes
– Replacements, remodels, retrofits
• 2012 – Lots of debate, DEC statements, etc.
– System versus components
– Renovated building vs renovation
12
4
3/2/2015
13
Clarifying Language
Building systems and components. Thermal efficiency
standards are set for the following building systems and
components where new products are installed or replaced
in existing buildings, and for which a permit must be
obtained. New products shall meet the minimum
efficiencies allowed by this code for the following systems
and components:
Heating, ventilating or air conditioning systems;
Service water or pool heating systems;
Electrical systems and motors;
Lighting systems.
Replacement Fenestration.
14
Expanded Climate Zone 1
• Current
• 2015 Code
Thanks to Jim Larsen, Cardinal Glass Industries
15
5
3/2/2015
Residential Window Changes
• Current
Zone 2
• U = 0.65
• 2015
Zone 2
• U = 0.40
– 0.75 for impact
– 0.65 for impact
• SHGC = 0.30
• SHGC = 0.25
Zone 1
• U= 0.65
Zone 1 (bigger zone)
• U= 0.65
– 0.75 for impact
– 0.75 for impact
• SHGC = 0.25
• SHGC = 0.30
Thanks to Jim Larsen, Cardinal Glass Industries
16
Commercial Window Changes
Current (Metal, all other)
Zone 2
• U = 0.75
• SHGC = 0.25
2015
Fixed: Zones 1 & 2
• U = 0.50
• SHGC = 0.25
Zone 1
• U= 1.20
• SHGC = 0.25
Operable: Zones 1 & 2
• U= 0.65
• SHGC = 0.25
Thanks to Jim Larsen, Cardinal Glass Industries
17
Updated Requirements
• R404.1 Lighting equipment
– 2010 code: 50% of lamps were required
to be high-efficacy.
– New code: 75% of lamps were required
to be high-efficacy.
• R404.1.1 Lighting equipment
– Previously only for pool heaters
18
6
3/2/2015
New Requirements
• R403.2.2.1 Sealed air handler
19
Process Changes
20
Commercial Energy Code
• Picks up IECC compliance paths
• Prescriptive – applies well for retrofits and
remodels (2 Paths)
• Performance (5 Paths)
New
• Also ASHRAE 90.1
– 2007
2010
– By reference
– No edits for Florida
Processes
21
7
3/2/2015
Performance Testing
22
R402.4 Air leakage (Mandatory)
• Blower door test and visual inspection as
required by local code. Building envelope
tightness must be less than the following
performance measurement:
– Climate Zones 1-2: 5 ACH @ 50
23
Establish the Air Barrier
The first and most important step to building
a high performance home is creating an air
barrier that is:
• Clearly Defined and Continuous
• Complete to Protect Insulation
• In Contact with the Thermal Barrier
24
8
3/2/2015
25
26
Backing, Blocking & Caulking
5 Critical Areas
Concealed Areas:
Rigid backing behind tubs, showers and fireplaces
Backed knee walls and skylights
Completely separate conditioned and unconditioned
space:
Garage to house
Rim/band between 2 stories
Floors connected to attics
Full depth insulation:
Attic platforms
Attic access
Knee walls and skylights
Common walls
Air seal all gaps in ceilings and floors:
Attic and crawl hatches
Supply boots, return boxes & exhaust fans
Can lights, speakers, smoke alarms,
sprinklers, etc.
9
3/2/2015
Mortgage Default risks are 32%
lower in energy-efficient homes
28
Residential
• Acceptable Indoor Air Quality Defined:
– ASHRAE 62.2 - 2010)
• Air toward which a substantial majority of
occupants express no dissatisfaction with
respect to odor and sensory irritation and
in which there are not likely to be
contaminants at concentrations that are
known to pose a health risk
29
Whole
House
Mechanical
Ventilation
Options
30
10
3/2/2015
Questions?
31
11











































