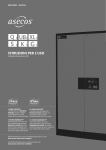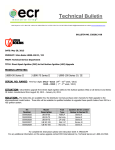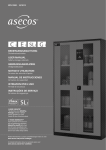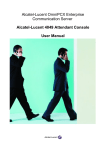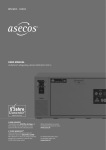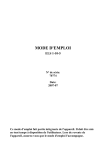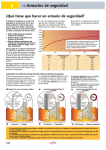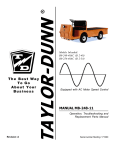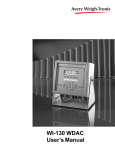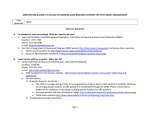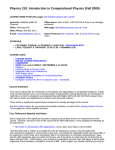Download USER MANUAL
Transcript
EP.V.10367 · 09/2015 EP.V. 10367 10/2013 USER MANUAL Safety storage cabinets (EN 14470-1 & EN 14470-2) 5 JAHRE GARANTIE* * Bei Abschluss eines BASICPlusVertrages, mit fester 5-jähriger Laufzeit, genießen Sie 5 Jahre Garantie für Ihren Sicherheitsschrank. 10 JAHRE GARANTIE* * Bei jährlicher Beauftragung des Premium Q-Tarifs verlängert sich die Garantie für Ihren Q-LINE Sicherheitsschrank auf bis zu 10 Jahre. 5 YEARS WARRANTY* *Upon conclusion of an asecos service and maintenance agreement (BasicPlus tariff) with a fixed term of 5 years, you will get a warranty extension for a maximum of 5 years for your safety storage cabinet. 10 YEARS WARRANTY* * Upon conclusion of an asecos service and maintenance agreement (PREMIUM Q tariff), you will get a warranty extension for up to 10 years for your Q-LINE safety storage cabinet. Weitere Informationen zu unseren Garantieleistungen finden Sie unter www.asecos.com/service-leistungen For detailed information about our warranties please visit www.asecos.com/service-conditions 1 1 S-CLASSIC-15 S15.197.120 S15.197.060 S15.197.060.R S-CLASSIC-30 S30.197.120 S30.197.060 S30.197.060.R S-CLASSIC-60 S60.196.120 S60.196.060 S60.196.060.R S-CLASSIC-90 S90.196.120 S90.196.120.MV S90.196.090 S90.196.060 S90.196.060.R S90.129.120 S90.129.060 S90.129.060.R S90.196.120.WDAS S90.196.120.MV.WDAS S90.196.090.WDAS S90.196.060.WDAS S90.196.060.WDASR S90.129.120.WDAS S90.129.060.WDAS S90.129.060.WDASR S-PEGASUS-90 S90.196.120.WDEU S90.196.090.WDEU S90.129.120.WDEU S90.196.120.WDAC S90.196.120.MV.WDAC S90.196.090.WDAC S90.196.060.WDAC S90.196.060.WDACR S90.129.120.WDAC S90.129.060.WDAC S90.129.060.WDACR S-PHOENIX-30 S90.197.120.FDAS S90.197.060.FDAS S90.197.060.FDASR S-PHOENIX-90 S90.196.120.FDAS S90.196.120.MV.FDAS S90.196.090.FDAS S90.196.060.FDAS S90.196.060.FDASR S90.196.060.075.FDAS S90.196.060.075.FDASR S-PHOENIX Vol.2-90 S90.196.120.FDEU S90.196.120.FDAC S90.196.120.MV.FDAC S90.196.060.FDAC S90.196.060.FDACR S90.196.060.075.FDAC S90.196.060.075.FDACR S-PHOENIX touchless-90 S90.196.120.FDAO S90.196.060.FDAO S90.196.060.075.FDAO Q-CLASSIC-15 Q15.195.116 Q15.195.056 Q15.195.056.R Q-CLASSIC-30 Q30.195.116 Q30.195.086 Q30.195.056 Q30.195.056.R Q-CLASSIC-90 Q90.195.120 Q90.195.090 Q90.195.060 Q90.195.060.R Q-PEGASUS-90 Q90.195.120.WDAC Q90.195.090.WDAC Q90.195.060.WDAC Q90.195.060.WDACR Q-PHOENIX-90 Q90.195.120.FD UB-T-30 UB30.060.110.2T UB-S-30 UB30.060.140.2S UB30.060.110.2S UB30.060.110.S UB-S-90K UB90.060.110.KU.S UB-S-90 UB90.060.140.2S UB90.060.140.050.2S UB90.060.110.S UB90.060.110.050.S UB90.060.110.2S UB90.060.110.050.2S UB90.060.089.S UB90.060.089.050.S UB90.060.059.S UB90.060.059.050.S UB-T-90 UB90.060.110.2T UB90.060.110.050.2T UB90.080.110.075.2T UB90.060.089.2T UB90.060.089.050.2T UB90.060.059.T UB90.060.059.TR UB90.060.059.050.T UB90.060.059.050.TR UB-ST-90 UB90.060.140.S2T UB90.060.140.050.S2T UB90.060.110.ST UB90.060.110.050.ST K-PHOENIX-30 K30.197.120.MV.FWAS K30.197.120.MC.FWAS K-CLASSIC-90 K90.196.120.MV.WDAS K90.196.060.MH.WDAS K-PHOENIX-90 K90.196.120.MF.FWAS K90.196.120.MC.FWAS K90.196.120.MV.FDAS K90.196.060.MH.FDAS K-PHOENIX Vol. 2-90 K90.196.120.MF.FWAC K90.196.120.MC.FWDAC K-UB-90 K90.060.140.050.UB.ST K90.060.140.050.UB.3T K90.060.110.050.UB.ST K90.060.110.050.UB.2T XL-CLASSIC-90 XL90.222.155.WDAS XL90.222.110.WDAS G-CLASSIC-30 G30.205.140 G30.205.120 G30.205.090 G30.205.060 G30.205.060.R G-ULTIMATE-90 G90.205.140 G90.205.120 G90.205.090 G90.205.060 G90.205.060.R G90.205.060.2F G90.205.060.2F.R G90.145.060 G90.145.060.R asecos GmbH Abt. Kundendienst Weiherfeldsiedlung 16–18 D-63584 Gründau Fax: +49 60 51 – 92 20-10 IHRE PERSÖNLICHE DOKUMENTATION ZUM asecos-SICHERHEITSSCHR ANK Sehr geehrte Kundin, sehr geehrter Kunde, mit dem Kauf Ihres asecos-Sicherheitsschrankes haben Sie eine entscheidende Investition für die Sicherheit in Ihrem Haus getätigt. Vor Ihnen steht ein innovatives Produkt aus hochwertigen Materialien, das höchste Qualität garantiert. Sicherheitsschränke aus dem Hause asecos verfügen über eine lückenlose Zulassungs-Dokumentation. Wir archivieren Ihre Zulassungsdokumente jedes einzelnen Schrankes für Sie, bis Sie diese im Bedarfsfall (z. B. einer Betriebsbegehung o. ä.) mit diesem Formular von uns anfordern. Dazu einfach dieses Formular heraustrennen/kopieren und mit Ihrer Adresse und der Seriennummer des Schrankes versehen per Fax zurück an uns. Mit freundlichen Grüßen asecos GmbH YOUR PERSONAL DOCUMENTATION TO THE asecos SAFET Y CABINET Dear Customer, you have made a decisive investment in safety for your company by purchasing this asecos safety storage cabinet. You now own an innovative product made of top-quality materials guaranteeing the highest quality standards. asecos safety storage cabinets have complete authorisation documents. We archive the authorisation documents for every individual cabinet, keeping them ready for you should you ever need them (e.g. for a works inspection or similar). Simply request them using this form. Tear off or copy that page and return to us by fax with your address and serial number of the cabinet on it. Yours sincerely asecos GmbH Firma • company Abteilung • department Name • name Straße • street PLZ • postal code Ort • city Schrank • cabinet Seriennummer(n) • serial number(s) 4 4 OPER ATING INSTRUCTIONS Dear customer, Thank you very much for purchasing a safety storage cabinet from our company, with which you have made a decisive investment in the safety within your company. Our safety storage cabinets make the storage of hazardous materials at the workplace safe and convenient for you. Please read these operating instructions very carefully. Get to know the advantages and simple operability of our safety storage cabinets in detail. This simplifies the daily handling of hazardous materials for you. EN Many thanks. Your asecos team TABLE OF CONTENTS 1. NOTES • GUIDELINES • GUARANTEE . . . . . . . . . . . . . . . . . . . . . . . . . . . . . . . . . . . . . . . . . . . . . . 6 1.1. General safety notes. . . . . . . . . . . . . . . . . . . . . . . . . . . . . . . . . . . . . . . . . . . . . . . . 6 1.2.Guarantee. . . . . . . . . . . . . . . . . . . . . . . . . . . . . . . . . . . . . . . . . . . . . . . . . . . . . . . . . 6 1.3. Cabinet details. . . . . . . . . . . . . . . . . . . . . . . . . . . . . . . . . . . . . . . . . . . . . . . . . . . . . 6 2.TRANSPORT. . . . . . . . . . . . . . . . . . . . . . . . . . . . . . . . . . . . . . . . . . . . . . . . . . . . . . . . . . . . . . . . . . 7 3. ERECTION • COMMISSIONING • FUNCTION . . . . . . . . . . . . . . . . . . . . . . . . . . . . . . . . . . . . . . . . 8 3.1. Alignment of the cabinets. . . . . . . . . . . . . . . . . . . . . . . . . . . . . . . . . . . . . . . . . . . . 8 3.2.Commissioning. . . . . . . . . . . . . . . . . . . . . . . . . . . . . . . . . . . . . . . . . . . . . . . . . . . . 10 3.3. Anti-tilt device . . . . . . . . . . . . . . . . . . . . . . . . . . . . . . . . . . . . . . . . . . . . . . . . . . . . 10 4. CLOSING MECHANISMS . . . . . . . . . . . . . . . . . . . . . . . . . . . . . . . . . . . . . . . . . . . . . . . . . . . . . . . 10 4.1. Types of closing. . . . . . . . . . . . . . . . . . . . . . . . . . . . . . . . . . . . . . . . . . . . . . . . . . . 10 4.2. Automatic door closing system: TSA. . . . . . . . . . . . . . . . . . . . . . . . . . . . . . . . . . . 11 4.3.Locking. . . . . . . . . . . . . . . . . . . . . . . . . . . . . . . . . . . . . . . . . . . . . . . . . . . . . . . . . . 12 5. INTERIOR FIT TINGS: S-LINE • Q-LINE • K-LINE • XL-LINE • UB-LINE . . . . . . . . . . . . . . . . . . . . 13 5.1.Spill containment sump. . . . . . . . . . . . . . . . . . . . . . . . . . . . . . . . . . . . . . . . . . . . . 13 5.2. Drawers, second storage level. . . . . . . . . . . . . . . . . . . . . . . . . . . . . . . . . . . . . . . . 13 5.3. tray shelves (height-adjustable) . . . . . . . . . . . . . . . . . . . . . . . . . . . . . . . . . . . . . . 14 5.4. Shelves (height-adjustable). . . . . . . . . . . . . . . . . . . . . . . . . . . . . . . . . . . . . . . . . . 14 6. INTERIOR FIT TINGS: G-CLASSIC-30 • G-ULTIMATE-90. . . . . . . . . . . . . . . . . . . . . . . . . . . . . . . 14 6.1. Mounting rails. . . . . . . . . . . . . . . . . . . . . . . . . . . . . . . . . . . . . . . . . . . . . . . . . . . . . 14 6.2. Cylinder retainer . . . . . . . . . . . . . . . . . . . . . . . . . . . . . . . . . . . . . . . . . . . . . . . . . . 14 6.3. Rolling ramp. . . . . . . . . . . . . . . . . . . . . . . . . . . . . . . . . . . . . . . . . . . . . . . . . . . . . . 15 6.4. Pipe / cable leadthrough. . . . . . . . . . . . . . . . . . . . . . . . . . . . . . . . . . . . . . . . . . . . 15 6.5. Ermeto screw connection . . . . . . . . . . . . . . . . . . . . . . . . . . . . . . . . . . . . . . . . . . . 15 6.6. Optional equipment: G-CLASSIC-30 • G-ULTIMATE-90. . . . . . . . . . . . . . . . . . . . 16 7.STORAGE . . . . . . . . . . . . . . . . . . . . . . . . . . . . . . . . . . . . . . . . . . . . . . . . . . . . . . . . . . . . . . . . . . . 16 8.EARTHING. . . . . . . . . . . . . . . . . . . . . . . . . . . . . . . . . . . . . . . . . . . . . . . . . . . . . . . . . . . . . . . . . . 16 9.VENTILATION. . . . . . . . . . . . . . . . . . . . . . . . . . . . . . . . . . . . . . . . . . . . . . . . . . . . . . . . . . . . . . . . 17 9.1. General facts . . . . . . . . . . . . . . . . . . . . . . . . . . . . . . . . . . . . . . . . . . . . . . . . . . . . . 17 9.2. S-LINE • Q-LINE • K-LINE • XL-LINE • UB-LINE. . . . . . . . . . . . . . . . . . . . . . . . . . . . 17 9.3. G-CLASSIC-30 • G-ULTIMATE-90. . . . . . . . . . . . . . . . . . . . . . . . . . . . . . . . . . . . . . 18 9.4. Montage of Fire protection sleeve. . . . . . . . . . . . . . . . . . . . . . . . . . . . . . . . . . . . . 18 10.FIRE • DISPOSAL . . . . . . . . . . . . . . . . . . . . . . . . . . . . . . . . . . . . . . . . . . . . . . . . . . . . . . . . . . . . . 18 10.1. Opening the cabinet after the fire. . . . . . . . . . . . . . . . . . . . . . . . . . . . . . . . . . . . . 18 10.2.Disposal . . . . . . . . . . . . . . . . . . . . . . . . . . . . . . . . . . . . . . . . . . . . . . . . . . . . . . . . . 19 11.SAFET Y CHECKS. . . . . . . . . . . . . . . . . . . . . . . . . . . . . . . . . . . . . . . . . . . . . . . . . . . . . . . . . . . . . . 19 5 5 1.NOTES • GUIDELINES • GUARANTEE 1.1. GENERAL SAFETY NOTES •Observe applicable statutes and regulations, and the notes in these operating instructions, when handling hazardous materials. •Work on the electrical system is to be carried out only with the power turned off and only by qualified electricians – refer here to the regulations of the local electricity supply company. •The on-site installation conditions are to be observed (e.g. bolting the cabinets to the building). •The instructions of the supervisory engineering department must be followed. •Observe accident prevention regulations and workplace ordinance. •Ensure that the necessary safety checks are only carried out by authorised staff using original spare parts. •Only use the cabinet after having been properly instructed; access is to be forbidden to unauthorised persons. •The pivoting area of the doors is to be kept free at all times; doors/drawers are to be kept closed. •By assigning trained/authorised technical personnel you can prevent the malfunctions, damage and corrosion damage that result from inappropriate transport. •Observe the upper limits for stored quantities, loading etc. •Containers with a volume larger than that of the spill containment sump may not be placed inside the cabinet; spilt hazardous materials are to be collected immediately and removed. •Vessels containing aggressive chemicals (acids/alkalis) are to be kept in special cabinets for acids and alkalis or on shelves for acids and alkalis as well as in cabinets with metal-free interior equipment. •Sufficient technical ventilation must be ensured , pay attention to the notices on connection to an extraction system under point 9.1! •Before storing such materials, check that the cabinet's surface is resistant to the chemicals. •The storage of corrosive liquids or gases can affect the function of the shut-off equipment for the air supply and exhaust. •Before the initial commissioning, the safety storage cabinet is to be examined by the user for possible damage. (See point 3.2) Set-up requirements 0–35 °C 30–70 % 1.2. GUARANTEE The guarantee for this product is agreed between you (the customer) and your dealer (the seller). As the manufacturer, asecos guarantees the products listed in the operating instructions for a period of 24 months from the date of delivery. All model safety equipment are subject to a compulsory annual inspection by specialised staff authorised by the manufacturer. Otherwise the customer’s guarantee claim against the manufacturer expires. 1.3. CABINET DETAILS A complete overview of the models can be found at the start of the operating instructions. Cabinet data Technical drawing Technical data Logbook (included with the cabinet) Appenidix 1 Table in Appendix 2 S-LINE • Q-LINE • UB-LINE • XL-LINE • K-LINE These models are tested, certified and marked according to requirements of BS EN 14470-1. They are intended for the storage of combustible liquids in work rooms in accordance with the valid national regulations. G-CLASSIC-30 • G-ULTIMATE-90 These models are tested, certified and marked according to requirements of BS EN 14470-2. They are intended for the storage and emptying of gas cylinders in buildings in accordance with the valid national regulations. 6 6 2.TRANSPORT GENERAL CAUTION: Transport the cabinet in an upright position on a pallet truck, tied and secured against slipping, until the final place of installation is reached. The transport locks in the door joints may only be removed directly at the place of installation! Inappropriate transport can lead to concealed damage to the fire protection insulation! We can only guarantee the necessary quality if the cabinet is transported to the place of its use by our specially trained staff. EN Tilting the cabinet (may only be done without jolts) Q-LINE Dismantling of the transport packaging = 4× 1 2 4 5 = 8× 3 ATTENTION Q-LINE type 90, width 600 mm The clearance drive-in width of the base is 520 mm. Q-LINE type 15/30, width 560 mm The clearance drive-in width of the base is 406 mm. 6 In-plant transport •is also possible without transport locks (inserted as standard in the door joints) You must observe this when selecting a pallet truck! Appliances with a carrying width larger than the drivein width may not be used. = 4× 1 2 3 Titling onto the side wall •is only possible with the optionally available tilting bracket (order no. HF.V.27665) 1 2 3 7 7 Q-Mover •Order no. HF.I.23526, available from your authorised dealer = 4× 1 a:upright transport 2 b:upright transport through standard doors (headroom 1986 ± 2mm) 3 CAUTION: Written notification of any damage to the cabinet must be given immediatly! 4 XL-LINE 5 = 8× 4 5 3 6 CAUTION: Afterwards, lower the cabinet slowly and without jolts in order to prevent damage! = 5× Remove the transport locks from the door joints after erection! 7 3.ERECTION • COMMISSIONING • FUNCTION 3.1. ALIGNMENT OF THE CABINETS GENERAL 8 8 CAUTION: Door elements must not scrape against the fire prevention seals in the fold of the door when opening and closing! Doors with an automatic closing mechanism must close automatically from every position and the lock must be able to lock! The distance between the door and the floor can be reduced to less than 40 mm. The door panels required for this can be obtained on enquiry from asecos service. S-LINE 60/90 K-PHOENIX-30/-90/VOL. 2-90 K-CLASSIC-90 XL-LINE G-CLASSIC-30 G-ULTIMATE-90 1 EN S-PHOENIX touchless-90 1 Unlock the cabinet and open it manually 2 Remove the power cable from the interior 3 Align the cabinet 4 Allow the cabinet to close automatically Q-CLASSIC-90 Q-PEGASUS-90 Q-PHOENIX-90 4× 4× max. 2× (!) 2 3 max. 2× (!) 2 3 Q-CLASSIC-15/30 with adjusting aids in plinth with plinth: UB-LINE K-UB-90 S-PHOENIX-30 Q-CLASSIC-15/30 without adjusting aids without plinth: UB-LINE, K-UB-90 made of metal! 9 9 3.2. COMMISSIONING S-PHOENIX touchless-90 •Before putting into operation for the first time, the user must carry out an examination of the safety storage cabinet for possible damage, such as defective or loose sealing elements, correct alignment and perfect functioning of the door elements. •Use the cabinet and accessories only if they are in an orderly condition. Connection to the power supply •Accessories: 5 m low-temperature IEC power cable including earthed mains plug 3.3. ANTI-TILT DEVICE Q-CLASSIC-15 Q-CLASSIC-30 CAUTION: If these model groups are equipped with drawers, they must be fastened to the wall using the anti-tilt device supplied. Anti-tilt bracket (EP.ML.6323: Optional to prevent tilting with maximum load and fully extended drawers 4.CLOSING MECHANISMS 4.1. TYPES OF CLOSING 1 Thermal release: in the case of fire the doors close automatically (even if latched) 2 Automatic door closing system TSA 3 Doors permanently self-closing 4 Doors with arrest system 5 Doors closable only by hand 1010 1 Q-LINE Q-CLASSIC-15 / -30 3 3 3 Q-CLASSIC-90 Q-PEGASUS-90 S-LINE S-CLASSIC-15 / -30 / -60 / -90 S-PHOENIX-90 S-PEGASUS-90 / S-PHOENIX Vol. 2-90 S-PHOENIX touchless-90 K-PHOENIX-30 K-CLASSIC-90 K-PHOENIX-90 K90.196.120(060).MV(MH).FDAS K-PHOENIX Vol. 2-90 K-UB-90 UB-LINE UB30.060.110.2TAS ALL MODELS XL-LINE ALL MODELS G-LINE G-CLASSIC-30 / G-ULTIMATE-90 3 3 3 3 3 3 3 S-PHOENIX-30 K-LINE 2 3 3 5 4 3 3 3 3 3 3 optional 3 3 3 3 EN VBFacid/base VBFacid/base VBFacid/base VBFacid/base VBFacid/base compartement compartement compartement compartement compartement compartement compartement compartement compartement compartement 3 3 3 3 3 3 3 3 3 3 3 3 3 3 3 3 3 3 3 3 3 3 3 3 3 3 3 3 3 3 3 3 3 3 Q-CLASSIC-15/-30/-90 • UB-LINE • K-UB-90 (VBF-compartement): If the doors not longer latch in any position, then the fusible link of the thermal release has tripped. The cabinet is to be returned to its delivery condition immediately in order to avoid malfunctions. 4.2. AUTOMATIC DOOR CLOSING SYSTEM: TSA CAUTION: The doors close automatically. The time interval until the doors close can be set individually by means of a jumper (preset: 60 seconds). Do not push the doors to close by hand, since this can lead to damage to the mechanism! Sequence 11 11 Battery replacement =4× 4 =4× 5 =4× 3 6 3 Changing the closing times with the aid of the jumper 1: 15 sec 2: 60 sec 3: 4.5 min CAUTION: The electrical cable on the housing may not come into contact with the locking linkage of the cabinet! S-PHOENIX touchless-90 Closing process Entering the sensor range during the closing movement CAUTION: The closing of the doors takes place purely mechanically and only with the very low forces of the closing spring. Reaching inside the cabinet during the closing process is therefore harmless and the risk of injury is ruled out. 4.3. LOCKING CAUTION: Applicable for all models: The owner/user must ensure that all doors and drawers are kept closed whenever the contents of the cabinet are not being accessed! In general it must be noted that the cabinets do not possess an emergency unlocking facility. This means that persons trapped inside the cabinet cannot free themselves! 1212 SAFETY CYLINDER with locking status indicator Q-LINE S-LINE K-LINE S-CLASSIC-15/30 S-PHOENIX-30 Q-CLASSIC-90 Q-PEGASUS-90 K-PHOENIX-90 : K90.196.120.MV.FDAS K90.196.060.MH.FDAS K90.196.120.MF.FWAS (Fire-comp.) K90.196.120.MC.FWAS (Fire-comp.) K-PHOENIX-90 (acid/base-comp.): K90.196.120.MF.FWAS K90.196.120.MC.FWAS K-PHOENIX Vol. 2-90 (a/b-comp.) UB-LINE XL-LINE XL-CLASSIC-90 G-LINE Q-CLASSIC-15/-30 S-CLASSIC-60/90 S-PEGASUS-90 S-PHOENIX-90/Vol. 2-90/touchless-90 K-CLASSIC-90 K-UB-90 K-PHOENIX-30 CYLINDER LOCK (suitable for master key systems) with locking status indicator ALL MODELS EN K-PHOENIX Vol. 2-90 (Fire-comp.) G-CLASSIC-30 • G-ULTIMATE-90 5.INTERIOR FITTINGS: S-LINE • Q-LINE • K-LINE • XL-LINE • UB-LINE CAUTION: Loose parts (e.g. insertable sumps) must always be fully installed/inserted in order to ensure secure closing of the cabinet doors in case of fire. 5.1. SPILL CONTAINMENT SUMP 1 2 According to EN 14470-1: A spill containment sump must be installed below the lowest storage level. The spill containment sump must be able to hold a minimum volume of 10 % of all the containers stored in the cabinet 1 or at least 110 % of the volume of the largest single container 2 , whichever of these volumes is larger. Use as a storage surface in case of cabinets with several storage levels: CAUTION: Use as a storage surface is possible only in conjunction with a perforated metal plate insert Leaks: •Liquid in the sump is to be collected using suitable means. •The choice of means is your own responsibility. 1 2 3 5.2. DRAWERS, SECOND STORAGE LEVEL •All drawers have been designed in such a way that they are permanently drawn in the cabinet or automatically drawn into the cabinet in the case of fire, making it possible to close the cabinet doors. CAUTION: The height of the drawers in safety storage cabinets may be adjusted only by authorised asecos employees, since the safe retraction of the drawers in case of fire must be guaranteed! 13 13 5.3. TRAY SHELVES (HEIGHT-ADJUSTABLE) 4 5 5.4. SHELVES (HEIGHT-ADJUSTABLE) 6.INTERIOR FITTINGS: G-CLASSIC-30 • G-ULTIMATE-90 6.1. MOUNTING RAILS •for fittings for pressurised gases, height-adjustable 6.2. CYLINDER RETAINER A G-ULTIMATE-90 B G-CLASSIC-30 a permanently mounted on the rear wall b tension belts for securing the gas cylinders A B c adjustable in depth (G-ULTIMATE-90) Adjustable in depth with G-ULTIMATE-90 1 1414 2 3 6.3. ROLLING RAMP •latches automatically in the folded condition STANDARD 2 COMFORT EN 6.4. PIPE / CABLE LEADTHROUGH •prepared on top section The pipe/cable can now be fed in without further insulation measures. CAUTION: The max. permissible lead-through diameters in accordance with BS EN 14470-2 (10 mm for pipes, 20 mm for cables) are to be observed! All unused holes in the cabinet wall must be properly sealed with suitable fire protection putty (ROKU 1000, order no. 6520) over the full area and the complete wall thickness. It is recommendable to manufacture the pipes from rustproof stainless steel or a material with similar conductive properties in order to maintain the fire resistance characteristics established and specified during the test. 6.5. ERMETO SCREW CONNECTION •prepared on top section •Thanks to the R3/8” internal threads a conventional ermeto screw connection can be mounted in the second step. 15 15 6.6. OPTIONAL EQUIPMENT: G-CLASSIC-30 • G-ULTIMATE-90 SIDE CYLINDER RETAINER (adjustable without tools) •is hooked into a mounting rail and is adjustable in height SIDE CYLINDER RETAINER (bolted) •is adjustable in height and bolted to the side wall = 4 mm = 20 mm 7.STORAGE S-LINE Q-LINE K-LINE XL-LINE UB-LINE •Vessels containing aggressive chemicals (acids and alkalis) are to be kept in special cabinets for acids and alkalis or on shelves for acids and alkalis as well as in safety storage cabinets with metal-free interior equipment. •The storage of corrosive liquids can affect the function of the shut-off equipment for the air supply and exhaust. •Each container placed inside reduces the minimum containment volume demanded in section 5.1. in relation to the total stored quantity. G-CLASSIC-30 G-ULTIMATE-90 •The total volume of the stored gas cylinders must not exceed 210 l + 10 l (purging gas cylinder). Applicable for all models: Depending on the type class of the cabinet, observe the respective valid national regulations! 8.EARTHING An earth connection may be necessary, depending on the customer-specific use of the safety storage cabinet. The decision regarding this is taken on the basis of a risk analysis by the customer. OVERVIEW 1616 1 2 3 4 5 6 Rear section: UB-LINE | K-UB-90 Rear section: XL-LINE Top section: Q-LINE Top section: S-LINE 15/30 Minuten | K-LINE Top section: S-LINE 60/90 Minuten | K-LINE Top section: G-CLASSIC-30 | G-ULTIMATE-90 The spare parts required for the connection are not part of the scope of supply. EN Earthing when decanting: Connection to a potential equalisation system is compulsory in this case. Cabinets in which decanting can be performed should additionally be equipped with an earth terminal in the interior (at a surcharge on enquiry) which must be connected to the decanting containers. This is standard with cabinets from the UB-LINE with drawers. 9.VENTILATION 9.1. GENERAL FACTS NOTICES The fire protection valves near the supply and extraction air connections are safety and maintenance-relevant components. In order to check the correct operation or to replace a defective element, please ensure that flexible connecting hoses or sliding pieces are used to connect to an extraction system in order to ensure simple dismounting and re-mounting of the extraction air connection. •If installed on an exhaust system, a check must be carried out to ensure proper connection to the system (e.g. using a smoke tube) Q-CLASSIC-90 Q-PEGASUS-90 Ventilation wheel for technical ventilation •The ventilation wheel serves as an indicator for correct ventilation. •If the wheel turns, the necessary 10-fold air recirculation rate is exceeded. S-LINE Q-LINE K-LINE XL-LINE G-LINE DN 75 <01/2014 UB-LINE K-UB-90 DN 75 >01/2014 UB-LINE K-UB-90 DN 50 17 17 9.2. S-LINE • Q-LINE • K-LINE • XL-LINE • UB-LINE •All models can be connected to a technical exhaust system via the exhaust connector. Please see the respectively applicable national regulations for the specified air recirculation rate, maximum pressure losses and exhaust air ducts. CAUTION: In general these models can be operated without technical ventilation. The direct environment of the cabinet can be an explosive zone in this case. If the cabinet is to be operated without an exhaust connection, the user must attach a marking to it. With some models the supply and exhaust connectors are not pre-mounted. They are included with the cabinet and must be screwed to the openings on the top section. UB-LINE K-UB-90 EXHAUST AIR (a) SUPPLY AIR (b): 2 with plinth 3 without plinth 9.3. G-CLASSIC-30 • G-ULTIMATE-90 CAUTION: In the case of gas cylinder cabinets that are connected to a technical exhaust system, the minimum air recirculation rate must be fulfilled according to BS EN 14470-2. The ventilation must be permanent in operation and must lead out to a safe place in the open air. The pressure drop of the cabinet must not exceed 150 Pa. The inflow velocity of the air must be at least 20 cm/s. Minimum air recirculation rate during storage of: combustible/oxidising gases toxic gases 9.4. MONTAGE OF FIRE PROTECTION SLEEVE FOR MODELS: G90.205.140 G90.205.120 G30.205.140 G30.205.120 4× (4×30 mm) (5×25 mm) 10.FIRE • DISPOSAL 10.1. OPENING THE CABINET AFTER THE FIRE 1818 4× 4× (5×25 mm) CAUTION: Depending upon the duration of the fire an ignitable vapour/air mixture may have formed; therefore remove all sources of ignition within a 10 metre radius of the cabinet before opening it. ¡ use only spark-free tools ¡ open the cabinets with extreme caution EN 10.2. DISPOSAL The models can be disposed of once they have been dismantled and the materials sorted. They are free from materials that have to be disposed of as special waste. 11. SAFETY CHECKS As safety equipment the cabinets have to be checked for safety at least once per year. The next checking date can be taken from the check sticker on the outside of the door. This annual check can be carried out with the necessary care, and for securing your warranty claims in the case of fire, only by an authorised asecos employee (refer also to our service brochure regarding this). In addition, we recommend that you carry out a daily and monthly functional check: Daily functional check •applies to the spill containment sumps (collect and remove any leakages) monthly functional check •perfect function of the doors: - - hinges - - locking system - - door closer - - door open arrest system •correct seating and condition of the fire protection seals In case of damage please contact your dealer in order to have the cabinet repaired using original spare parts. The cabinets can be cleaned with a mild household cleaner and a soft cloth. CONTACT: In the case of defects or complaints about our products (within and also after the warranty period), and for requesting safety checks or taking out a service contract, please contact our service hotline on: Tel: +44 1785 22 70-90 [email protected] 19 19 2020 ANEXO 1: DESENHO TÉCNICO Abluft ∅75 243 (160.5) Zuluft ∅75 Abluft ∅75 Q90.195.120 Q90.195.120.WDAC Q90.195.090 Q90.195.090.WDAC Q90.195.060 | Q90.195.060.WDAC Q90.195.060.R | Q90.195.060.WDACR Q-CL ASSIC-90•Q-PEGASUS-90 Zuluft ∅75 160.5 (160.5) Q-CL ASSIC-90•Q-PEGASUS-90 Abluft ∅75 543 158 Q-CL ASSIC-30 158 Zuluft ∅75 160.5 158 (160.5) 843 Q15.195.056 | Q15.195.056.R Q30.195.056 | Q30.195.056.R Q-CL ASSIC-90•Q-PEGASUS-90 Q-CL ASSIC-15/-30 160.5 Q30.195.086 Q30.195.086.R Q-CL ASSIC-15/-30 Q15.195.116 Q30.195.116 Q-LINE Abluft=Exaustãodear•zuluft=Fornecimentodear S-LINE Q90.195.120.FD S-CL ASSIC-15•S-CL ASSIC-30 S60.196.120(.WDAS) S90.196.120(.WDAS) S90.196.120.WDAC/WDEU S90.129.120(.WDAS) S90.129.120 .WDAC/WDEU S90.196.120.MV(.WDAS/WDAC) S60.196.060(.WDAS) S90.196.060(.WDAS/WDAC) S90.129.060(.WDAS/WDAC) S-CL ASSIC-60/-90•S-PEGASUS-90 94 ° S-CL ASSIC-60/-90•S-PEGASUS-90 S15.197.060(.WDAS) S30.197.060(.WDAS) 934.52 155.52 Erdungsmöglichkeit ° 94 S-CL ASSIC-15•S-CL ASSIC-30 154.88 Abluft Ø 75 Zuluft 942.76 Q-PHOENIX-90 884 S15.197.120(.WDAS) S30.197.120(.WDAS) 1 21 21 S-CL ASSIC-90•S-PEGASUS-90 S-PHOENIX-30 S-PHOENIX-90•S-PHOENIX-Vol.2-90 S-HOENIXtouchless-90 S90.196.090.FDAS S90.196.060.FDAS(FDAC/FDAO) S90.196.060.075.FDAS(FDAC/FDAO) S-PHOENIX-90 K-CL ASSIC-90•K-PHOENIX-90 K90.196.060.MH.WDAS(FDAS) K-CL ASSIC-90•K-PHOENIX-90 K-PHOENIXVol.2-90 K90.196.120.MV.WDAS(FDAS) K90.196.120.MF.FWAS | K90.196.120.MC.FWAS K90.196.MF.FWAC | K90.196.120.MC.FWDAC) K90.060.140.050.UB.ST K90.060.140.050.UB.3T K90.060.110.050.UB.ST K90.060.110.050.UB.2T 181 300 740 179 Erdung Abluft ∅50 601 Zuluft 30 Erdung K-UB-90 921.42 Abluft ∅50 601 K-UB-90 181 30 K-CL ASSIC-90•K-PHOENIX-90 2222 K30.197.120.MV.FWAS K30.197.120.MC.FWAS K-PHOENIX-30 K-LINE S-PHOENIX-90•S-PHOENIX-Vol.2-90 S-HOENIXtouchless-90 S90.196.120.FDAS(FDEU/FDAC/FDAO) S90.196.120.MV.FDAS(FDAC) S-PHOENIX-90•S-PHOENIX-Vol.2-90 S-HOENIXtouchless-90 S30.197.120.FDAS S90.196.090(.WDAS/WDAC/WDEU) Zuluft XL90.222.110.WDAS UB30.060.140.2S UB90.060.140.2S UB90.060.050.140.2S UB90.060.140.S2T UB90.060.050.140.S2T Erdung Abluft ∅50 Zuluft UB90.060.089.S | UB90.060.089.050.S UB90.060.089.2T | UB90.060.089.050.2T UB30.060.110.2T | UB30.060.110.2TAS UB30.060.110.2S | UB30.060.110.S UB90.060.110.S | UB90.060.110.050.S UB-S-30/-90•UB-T-30/-90•UB-ST-90 UB-S-30•UB-S-90•UB-ST-90 UB-LINE XL-CL ASSIC-90 XL90.222.155.WDAS XL-CL ASSIC-90 XL-LINE UB90.060.110.2S | UB90.060.110.050.2S UB90.060.110.2T | UB90.060.110.050.2T UB90.060.110.ST | UB90.060.110.050.ST Erdung Abluft ∅50 Zuluft UB90.060.059.T | UB90.060.059.TR UB90.060.059.050.T | UB90.060.059.050.TR UB90.060.059.S | UB90.060.059.050.S UB90.080.110.075.2T Zuluft Erdung Abluft ∅50 Zuluft UB-T-90 Abluft ∅50 UB-S-90•UB-ST-90 UB-S-90•UB-ST-90 Erdung Erdung Abluft ∅50 1 Zuluft 23 23 2424 G-ULTIMATE-90 G90.205.120 G90.205.090 G90.205.060 | G90.205.060.R G90.205.060.2F | G90.205.060.2F.R G90.145.060 | G90.145.060.R G-ULTIMATE-90 G90.205.140 G-CL ASSIC-30 G30.205.060 | G30.205.060.R G-ULTIMATE-90 G-CL ASSIC-30 G30.205.090 G-ULTIMATE-90 G30.205.120 G-CL ASSIC-30 G30.205.140 G-CL ASSIC-30 G-LINE ANEXO 2: CARACTERÍSTICAS TÉCNICAS Legende für Tabelle „Technische Daten“ Key for “Technical data” table Legende voor tabel „Technische gegevens“ Légende du tableau « Caractéristiques techniques » Leyenda de la tabla “Datos técnicos“ Legenda per tabella "Dati tecnici" Legenda para a tabela "Dados técnicos" DE EN NL FR ES IT PT Abmessungen Dimensions Afmetingen Dimensions Dimensiones Dimensioni Dimensões Typklasse Type-Classification Typeklasse Type de classe Clase tipo Classe del tipo Tipo de classe Leergewicht gesamt Net Weight Leeggewicht totaal Poids total à vide Peso en vacío total Peso a vuoto completo Peso total em vazio Max. Belastung max. Load Cabinet max. belading Chargement max. Carga máx Carico max. Carga máx. Flächenlast Area Load Oppervlaktebelasting Charge superficielle Carga superficial Carico specifico Carga da superfície Max. Belastung Fachboden max. Load Shelf max. belasting opvanglegbord Charge max. d’étagère Carga máx. bandeja Carico max. ripiano fisso Carga máx. da prateleira Max. Belastung Auszug max. Load Drawer max. belasting schuiflade Charge max. de tiroir Carga máx. cajón (mm) (kg) (kg) (kg/ m2) (kg) Carico max. cassetto Carga máx. do extrato (kg) Auffangvolumen Capacity Bottom Bodenauffangwanne collecting sump and und Auszug Drawer Opvangcapaciteit Volume de rétention Volumen de recogida Volume di raccolta bodemopvangbak en de bac de rétention del cubeto de retenci- vasca di raccolta sul schuiflade au sol et tiroir ón y del cajón fondo e cassetto Volume de recolha da bacia de retenção inferior e extrato Max. Gebindegröße max. container size Bodenauffangwanne bottom collecting und Auszug sump and drawer max. containergrootte Taille max. de bodemopvangbak en récipient pour bac schuiflade de rétention au sol et tiroir Tamanho máx. do bidão da bacia de retenção inferior e extrato (l) Tamaño máx. de envase cubeto de retención y cajón Grandezza max. del recipiente vasca di raccolta sul fondo e cassetto Volumen und Druck- Air flow and Pressure volume en drukverlies volume et perte de verlust bei 10fachem Loss at 10times Air bij 10-voudige pression avec un taux Luftwechsel change luchtverversing de renouvellement de l’air de 10 Volumen y caída de presión con renovación de aire de 10 veces Volume e perdita di Volume e perda de pressione con decup- pressão até 10 vezes lo cambio dell'aria a renovação de ar Volumen und Druck- Air flow and Pressure volume en drukverlies volume et perte de verlust bei 120fachen Loss at 120times Air bij 120-voudige pression avec un taux Luftwechsel change luchtverversing de renouvellement de l’air de 120 Volumen y caída de presión con renovación de aire de 120 veces Volume e perdita di pressione con centoventesimo cambio dell'aria Volume e perda de pressão até 120 vezes a renovação de ar Armadi di sicurezza EN 14470-1 Armários de segurança EN 14470-1 (l) (m3/h, Pa) (m3/h, Pa) Sicherheitsschränke Safety storage cabiEN 14470-1 nets EN 14470-1 Veiligheidskasten EN 14470-1 Armoires de sécurité Armarios de EN 14470-1 seguridad EN 14470-1 Kombischränke Combined cabinets Säuren und Laugen/ acids and alkalis/ EN 14470-1 EN 14470-1 Combinatiekasten zuren en logen/ EN 14470-1 Armoires combinées Armarios combinados Armadi combinati Armários combinados para ácidos e lixívias Sicherheitsschränke Safety storage cabiEN 14470-2 nets EN 14470-2 Veiligheidskasten EN 14470-2 Armoires de sécurité Armarios de EN 14470-2 seguridad EN 14470-2 Armários de s egurança EN 14470-2 EN 14470-1 EN 14470-1 Armadi di sicurezza EN 14470-2 2 EN 14470-2 25 25 Int. Q15.195.116 ¡ Q30.195.116 Q30.195.086(R) Q15.195.056(R) ¡ Q30.195.056(R) Q90.195.120(.WDAC) Q90.195.090(.WDAC) Q90.195.060(.WDAC) ¡ Q90.195.060.R(.WDACR) Q90.195.120.FD S15.197.120(.WDAS) ¡ S30.197.120(.WDAS) S60.196.120(.WDAS) ¡ S90.196.120(.WDAS/WDAC/WDEU) S90.129.120(.WDAS/WDAC/WDEU) S90.196.090(.WDAS/WDAC/WDEU) S15.197.060(.WDAS) ¡ S30.197.060(.WDAS) S15.197.060.R(.WDASR) ¡ S30.197.060.R(.WDASR) S60.196.060(.WDAS)¡ S60.196.060.R(.WDASR) S90.196.060(.WDAS/WDAC) ¡ S60.196.060.R(.WDASR/WDACR) S90.129.060(.WDAS/WDAC) ¡ S90.129.060.R(.WDASR/WDACR) S30.197.120.FDAS S90.196.120.MV.WDAC(WDAS/FDAC/FDAS) S90.196.120.FDAS(FDEU/FDAC/FDA0) S30.197.060.FDAS(R) S90.196.060.FDAS(FDAC/FDAO) ¡ S90.196.060.FDASR(FDACR) S90.196.060.075.FDAS(FDAC/FDAO) ¡ S90.196.060.075.FDASR(FDACR) S90.196.090.FWAS XL90.222.155.WDAS XL90.222.110.WDAS UB30.060.110.2S UB30.060.110.S UB30.060.110.2T UB30.060.140.2S UB90.060.059.S UB90.060.059.T(.R) UB90.060.089.S UB90.060.089.2T UB90.060.110.2S UB90.060.110.ST UB90.060.110.S UB90.060.110.2T UB90.060.140.2S UB90.060.140.S2T UB90.060.059.050.S UB90.060.059.050.T(.R) UB90.060.089.050.S UB90.060.089.050.2T UB90.060.110.050.2S UB90.060.110.050.ST UB90.060.110.050.S UB90.060.110.050.2T UB90.060.140.050.2S UB90.060.140.050.S2T UB90.080.110.075.2T K30.197.120.MV.FWAS VBF SL K30.197.120.MC.FWAS VBF SL K90.196.120.MF.FWAS(FWAC) VBF SL 2626 X Y z X Y z 1164 864 565 1200 900 600 1200 1200 1200 1200 900 600 620 620 620 615 615 615 615 600 615 615 615 600 1947 1947 1947 1955 1955 1955 1955 1970 1968 1298 1968 1970 1050 750 450 1050 750 450 1050 1130 1050 1050 750 530 519 519 519 522 522 522 522 505 520 520 520 520 1626 1626 1626 1645 1645 1645 1645 1650 1740 1070 1740 1650 15/30 30 15/30 90 90 90 90 15/30 60/90 60/90 60/90 15/30 240 195 146 424 343 265 424 280 420 270 310 200 600 615 1968 450 505 1740 60/90 260 600 1200 1200 1200 600 600 600 900 1105 1555 1100 1100 1100 1400 592 592 892 892 1102 1102 1102 1102 1402 1402 592 592 892 892 1102 1102 1102 1102 1402 1402 1102 615 600 615 615 600 615 615 615 1015 1015 550 550 550 550 570 570 570 570 570 570 570 570 570 570 500 500 500 500 500 500 500 500 500 500 750 1298 1970 1968 1968 1970 1968 1968 1968 2225 2225 600 600 600 600 600 600 600 600 600 600 600 600 600 600 600 600 600 600 600 600 600 600 600 600 800 1200 615 1968 615 1968 1200 615 1968 520 505 520 520 505 520 520 520 850 850 455 455 455 455 450 450 450 450 450 450 450 450 450 450 380 380 380 380 380 380 380 380 380 380 625 520 520 522 542 522 542 1070 1650 1740 1740 1650 1740 1740 1740 2030 2030 510 510 510 510 500 500 500 500 500 500 500 500 500 500 500 500 500 500 500 500 500 500 500 500 690 1691 824/848 1301 824/848 1742 2×861 60/90 30 90 90 30 90 90 90 90 90 30 30 30 30 90 90 90 90 90 90 90 90 90 90 90 90 90 90 90 90 90 90 90 90 90 30 — 30 — 90 — 170 280 420 420 200 260 310 310 855 1150 120 120 120 145 120 120 140 140 180 180 180 180 230 225 110 110 125 125 160 160 160 160 205 205 200 330 1200 450 1130 1050 1050 530 450 450 750 935 1385 980 980 980 1280 470 470 770 770 980 980 980 980 1280 1280 470 470 770 770 980 980 980 980 1280 1280 980 476 486 476 486 450 491 335 515 * m3/h ∆pges m3/h (EK5/AK409-10) ∆pges (EK5/AK409-10) 600 600 600 600 600 600 600 600 600 600 600 600 445 568 816 528 649 893 528 458 526 449 626 833 75 75 75 75 75 75 75 75 75 75 75 75 60 60 25 60 60 25 60 — 60 60 60 — 33 25 22 33 25 22 33 60 33 33 25 27 29 19 4,5 29 19 4,5 29 — 29 29 19 — 30 22,73 20 30 22,73 20 30 54,55 30 30 22,73 24,55 26 20 4 26 20 4 26 — 26 26 20 — 8,9 6,3 3,8 9,0 6,4 3,9 9,0 9,4 9,5 5,8 6,8 4,4 <10 <10 <10 <5 <5 <5 <5 3 <5 <5 <5 2 — — — — — — — — — — — — — — — — — — — — — — — — 600 888 75 25 22 4,5 20 4 4,1 <5 — — 600 600 600 600 600 600 600 600 1000 1000 300 300 300 300 300 300 300 300 300 300 300 300 300 300 300 300 300 300 300 300 300 300 300 300 300 600 795 833 526 526 833 888 888 626 686 833 246 246 246 205 452 452 314 314 277 277 277 277 241 241 462 462 318 318 278 278 278 278 240 240 260 480 4 — 4 26 — 4 5 20 — — 7 16 — 7 10 — 18 — 7 10 24 — 18+10 10 9 — 16 — 9+9 9 20 — 16+9 9 30 4 15 — 15 4 15 <1 <1 <1 <1 <1 <1 <1 <1 <1 <1 <1 <1 <1 <1 <1 <1 <1 <1 <1 <1 — — — — — — — — — — — — — — — — — — — — — — — — — — — — — — — — — — — — — — — — — — — — — — — — — — — — — — — — — — — — — — — — — — — 4,3 <5 — — 3,4 <5 — — 575 20 54,55 20 30 24,55 20 — 22,73 213,64 209,09 — — 22 12 — 12,27 — 18,8 — 12,27 — 23,18 — 18,18 — 10 — 15,45 — 10 — 20 — 15,45 32,72 24,55 — 24,55 — 20 — — — 600 22 60 22 33 27 22 — 25 235 230 — — 25 13,5 — 13,5 — 20 — 13,5 — 25,5 — 20 — ¡1 — 17 — 11 — 22 — 17 36 27 — 27 — 22 — <5 3 <5 <5 2 <5 <5 <5 <15 <15 <1 <1 <1 <1 482 25 — 25 60 — 25 25 60 — — 2×50 50 — 50 50 — 50 — 50+50 50 50 — 50+50 50 50 — 50 — 50+50 50 50 — 50+50 50 60 25 25 — 25 25 25 2,5 9,4 9,5 9,5 4,4 4,1 5,1 6,8 23,9 16,1 2,1 2,2 2,2 2,8 1,1 1,1 1,7 1,7 2,2 2,2 2,2 2,2 2,8 2,8 0,9 0,9 1,5 1,5 1,9 1,9 1,9 1,9 2,4 2,4 4,2 600 75 75 75 75 75 75 75 75 75 75 — — 30 — — 30 — 30 — 30 — 30 — 30 — 30 — 30 — 30 — 30 — 30 30 75 — 75 — 75 — 4,6 <5 — — 4,5 — 4,5 29 — 4,5 6 19 — — 2×8 17,5 — 8 8 — 13,5 — 2×10 8 17,5 — 13,5+8 8 7 — 11 — 7 7 14,5 — 11+7 7 33 — 16,5 — 16,5 4,5 16,5 2 27 27 Int. K90.196.120.MC.FWAS(FWAC) K90.196.120.MV.WDAS(FDAS) K90.196.060.MH.WDAS(FDAS) K90.060.140.050.UB.ST K90.060.140.050.UB.3T K90.060.110.050.UB.ST K90.060.110.050.UB.2T VBF SL VBF SL VBF SL VBF SL VBF SL VBF SL VBF SL G30.205.140 G30.205.120 G30.205.090 G30.205.060(.R) G90.205.140 G90.205.120 G90.205.090 G90.205.060(.R) G90.205.060.2F(.R) G90.145.060(.R) X Y z 1200 615 1968 1200 615 1968 600 615 1968 1400 500 600 1400 500 600 1100 500 600 1100 500 600 1400 1200 900 600 1400 1200 900 600 600 600 615 615 615 615 615 615 615 615 615 615 2050 2050 2050 2050 2050 2050 2050 2050 2050 1450 * Die Flächenlast ergibt sich aus dem Gesamtgewicht des Schrankes (Leerschrank plus Beladung) geteilt durch dessen Einzugsfläche. Diese berechnet sich aus der Breite des Schrankes multipliziert mit der Tiefe (Summe aus Tiefe des Schrankes und 1000mm Aktionsraum davor). BEISPIEL Q90.195.120: Schrankgewicht: 424 kg Beladung: 600 kg Einzugsfläche: 1200 mm × (615+1000) mm 424+600 kg 1024 kg Berechnung: = = 529 kg/m 2 1,2 m × 1,65 m 1,938 m 2 * The surface load is given by the total weight of the cabinet (empty cabinet including load) divided by its working area. This is calculated from the width of the cabinet multiplied by the depth (sum of depth of the cabinet and 1000 mm of traffic area in front of it). EXAMPLE Q90.195.120: Cabinet weight: 424 kg Load: 600 kg Working area: 1200 mm × (615+1000) mm Calculation: 424+600 kg 1024 kg = = 529 kg/m 2 1,2 m × 1,65 m 1,938 m 2 2828 X Y 450 491 450 450 450 450 770 440 770 440 470 440 470 440 1295 1095 795 495 1245 1045 745 446 477 446 522 542 524 524 524 524 380 470 380 470 380 470 380 470 480 480 480 480 400 400 425 425 425 425 z 1338 2×861 1742 1742 877 846 500 540 500 540 500 540 500 540 1890 1890 1858 1890 1858 1858 1858 1858 1858 1246 90 — 90 520 482 90 260 90 — 90 — 90 — 90 — G30 G30 G30 G30 G90 G90 G90 G90 G90 G90 197 197 155 155 545 485 340 290 690 610 490 365 365 278 * De oppervlaktebelasting wordt berekend aan de hand van het totale gewicht van de kast (lege kast inclusief belading), gedeeld door het gebruiksoppervlak ervan. Dit wordt berekend uit de breedte van de kast maal de diepte (som van de diepte van de kast en 1000 mm verkeersoppervlak ervoor). VOORBEELD Q90.195.120: Kastgewicht: 424 kg Belading: 600 kg Gebruiksoppervlak: 1200 mm × (615+1000) mm 424+600 kg 1024 kg Berekening: = = 529 kg/m 2 1,2 m × 1,65 m 1,938 m 2 * La charge superficielle se calcule à partir du poids total de l’armoire (l’armoire vide et son contenu) divisé par sa surface utile. Cette dernière est le produit de la largeur de l’armoire multipliée par sa profondeur (somme de la profondeur de l’armoire et de la zone de circulation de 1.000 mm devant cette dernière. EXEMPLE Q90.195.120: Poids de l’armoire : 424 kg Chargement : 600 kg Surface utile : 1200 mm × (615+1000) mm Calcul : 424+600 kg 1024 kg = = 529 kg/m 2 1,2 m × 1,65 m 1,938 m 2 * m3/h ∆pges m3/h (EK5/AK409-10) 600 578 600 558 600 888 300 237 300 237 300 276 300 276 600 600 600 600 600 600 600 600 600 600 506 560 647 918 571 624 750 996 996 906 75 — 75 75 75 75 — — 30 — 30 — 30 — 75 75 75 75 75 75 75 75 75 75 25 25 25 — 25 — 50 25 — 25 50 25 — 25 — — — — — — — — — — 22 — 22 13 22 13 — — 17 — — — 13,5 — — — — — — — — — — — 4,5 16,5 4,5 — 4,5 — — — — — — — — — — — — — — — — — — — * La carga superficial resulta del peso total del armario (armario vacío inclusive carga) dividido entre su superficie de ocupación. Esta se calcula a partir de la anchura del armario, multiplicada por la profundidad (suma de la profundidad del armario y 1000 mm de superficie transitable delante). EJEMPLO Q90.195.120: Peso del armario: 424 kg Carga: 600 kg Superficie de ocupación: 1200 mm × (615+1000) mm Cálculo: 424+600 kg 1024 kg = = 529 kg/m 2 1,2 m × 1,65 m 1,938 m 2 20 — 20 11,82 20 11,82 — — 15,45 — — — 12,27 — — — — — — — — — — — 4 15 4 — 4 — 16 10 — 10 9 10 — 10 — — — — — — — — — — ∆pges (EK5/AK409-10) 3,6 <5 — — 4,1 <5 — — 2,1 <5 — — 1,0 <5 — — 1,0 <5 — — 1,0 <5 — — 1,0 <5 — — — — — — — — — — — — — — — — — — — — — — 141 119,2 85,1 53,9 111 93,2 70,6 42,3 45,2 28,3 148 121 65 25 143 103 147 85 76 42 * A carga de superfície resulta do peso total do armário (armário vazio incluindo carga) dividida pelas áreas de aplicação. Isto calcula-se através da largura do armário multiplicando pela profundidade (soma da profundidade do armário e 1000 mm da área de exercício). EXEMPLO Q90.195.120: Peso do armário: 424 kg Carga: 600 kg Área de aplicação: 1200 mm × (615+1000) mm 424+600 kg 1024 kg Cálculo: = = 529 kg/m 2 1,2 m × 1,65 m 1,938 m 2 * Il peso specifico si ottiene dal peso totale dell’armadio (armadio vuoto, carico compreso) diviso per la sua superficie utile. Questa si calcola moltiplicando la larghezza dell’armadio per la profondità (somma della profondità dell’armadio e di 1000 mm di superficie di transito davanti) ESEMPIO Q90.195.120: Peso armadio: 424 kg Carico: 600 kg Superficie utile: 1200 mm × (615+1000) mm Calcolo: 424+600 kg 1024 kg = = 529 kg/m 2 1,2 m × 1,65 m 1,938 m 2 2 29 29 asecosGmbH Abt.Kundendienst Weiherfeldsiedlung16-18 D-63584Gründau Fax:+496051–9220-10 www.asecos.com Ihr Fachhändler: Your partner: Uw partner: Votre partenaire : Su distribuidor: su richiesta:






























