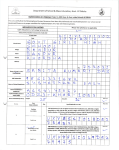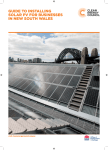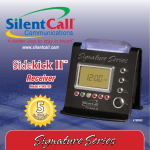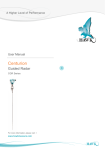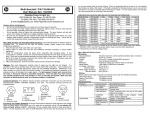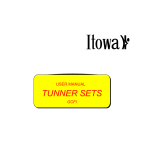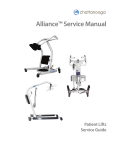Download Request For Quotation
Transcript
5 CONS / LGCS 165 Missile Avenue Minot AFB ND 58705-5027 Attn: Ronni Stuart Phone: (701) 723-7499 E-Mail Address: [email protected] 5th Contracting Sq 5 CONS / LGCB Minot AFB, ND Request For Quotation RETURN QUOTE SHEET BY 13 August 2014 at 4:30 pm CST Quotes must be valid until 30 September 2014 Contract Award will be made on “all or none basis” Award will be made on the basis of price and ability to meet salient characteristics of the required items Applicable NAICS Code is: 336214 Company Name: Fax Number: Point of Contact (POC): Address: Tel Number: Please indicate if the item is open market or GSA contract item. Item 1 Description Fire Safety Trailer and hands on training to a minimum of 5 Minot AFB Fire Department personnel as required in attached Statement of Work GSA Qty. Yes/No 1 Each Price Total Delivery to Minot AFB required and should be included in price TOTAL "Notice to Offeror(s)/Supplier(s): Funds are not presently available for this effort. No award will be made under this solicitation until funds are available. The Government reserves the right to cancel this solicitation, either before or after the closing date. In the event the Government cancels this solicitation, the Government has no obligation to reimburse an offeror for any costs. Offers must be valid as proposed until 30 September 2014." Page 1 of 2 *See attached document for characteristics *ALL DELIVERY TERMS WILL BE FOB DESTINATION (Delivery costs must be included in unit price)* SAM Registered: yes/no Discount Terms: ______________________________ Small Business: yes/no DUNS #:_____________ CAGE #:_______________ Veteran-owned: yes/no TIN #:_______________ NAICS #:_______________ Estimated Delivery/Performance Time: _____________ Woman-owned: yes/no GSA: yes/no Minority-owned: yes/no GSA #: ________________________ Signature: __________________________________________________________ Dated: ________________ *Note: Offerors may use another format for submission of quotes. However, all quotes must contain the minimum information required 1. To be eligible for contract award, offerors must be registered in the System for Award Management (SAM) and must also complete Representations and Certifications at http://www.sam.gov prior to submitting an offer. Do not transmit classified information over unsecured telecommunications systems. Official DoD telecommunications systems are subject to monitoring. Using DoD telecommunications systems constitutes consent to monitoring. Page 2 Fire Safety Trailer Statement of Work (SOW) 1. SCOPE. Minot AFB Fire Emergency Services is seeking a fire safety/prevention education trailer that will be used as a mobile classroom and training aid to conduct public education activities. The trailer should have interactive scenarios through different forms of media to make an interesting and fun environment for all ages to learn about fire safety. The overall purpose is the acquire a fire safety/prevention education trailer to reach out to the base populace and local community and educate them on fire safety and prevention, what to do in case of fire in the home and how to escape from you home in the event of a fire. The anticipated population that will be reached is approximately 10,000 people from the base and local community, to include twelve elementary, three middle, and three high schools (three of which are located on Minot AFB.) 2. REQUIREMENTS. 2.1. DIMENSIONS – All dimensions are approximate in length and can have a slight variance to those dimensions listed below. Contractor shall provide exact dimensions of proposed trailer with their proposal. Maximum Overall Body Length – 31’, Overall Width Range – 8’ to 9’, Overall Height Range– 10’ to 11’ 2.1.1. CHASSIS SPECIFICATIONS. Two (2) 5,200 lb electric brake torsion axles. (axle requirement to be determined by gross weight of trailer). Electric brakes on all wheels. GVWR – 11,400 lbs (approx). Four (4) ST225/75R15(D) tires. Frame will consiste of two 6” x 2” all steel tube rails and 16” OC steel cross members. Aframe hitch with 2 5/16” coupler and safety chains with minimum 2,500lb electric/hydraulic tongue jack. One heavy duty stabilizing jack on each corner. Aluminum alloy wheels are required. A-Frame hitch with 2 5/16” coupler and safety chains with minimum 2,500lb electric/hydraulic tongue jack or approved equal is required. 2.1.2. BODY SPECIFICATIONS. 0.050 white seamless aluminum for exterior construction finish. 2.1.3. PAINTING/GRAPHICS. Paint color will be red. Full-color custom graphics for Minot Fire Emergency Services logo and title on three sides of trailer. MINOT AFB FIRE EMERGENCY SERVICES and the Minot AFB Fire Department logo will be in white reflective paint on both the right and left sides of the trailer. Approximate size of lettering will be 12" tall and approximate size of logo will be 48" wide depending upon the available space on the side of the trailer. Logo will be provided upon award. Design support for creation and customization of graphics will be required. 2.1.4. INTERIOR. Hardwood laminate floor in kitchen and bedroom or approved equal. Vinyl Composition Tile (VCT) flooring in briefing room or approved equal. High end trim and mounted interior finishes or approved equal. 36” x 80” hinged entrance doors for each room. 2.1.4.1. WALLS, CEILING, AND FLOOR. All steel rated ATSM A36 carbon steel. Steel tube wall posts and roof bows. Interior sidewalls, 1 ¼” steel tube, 16” OC or approved equal. Require .032 seamless aluminum roof with slight crown in center. Floor to ceiling R22 (minimum) insulation 2.1.4.2 ELECTRICAL SYSTEM. Trailer Receptacle: NEMA Style 125/250 VAC 50 Amp. Wiring: 14ga primary wiring (12V). 14ga THHN (15A 120V circuits). 12 ga THHN (20A 120V circuits). Outdoor GCFI power outlet 2.1.5. MISCELLANEOUS STANDARD FEATURES. Pull-out step for entrance door. Power exhaust fans above kitchen and bedroom. 2.1.6. EQUIPMENT TO BE INSTALLED IN FIRE SAFETY TRAILER 2.1.6.1. INTERACTIVE BEDROOM. Heated and smoking door with full door heating for hazard recognition and evacuation lessons (adjustable temperature control). Towel rack and towel (for door scenario). Smoking outlet in wall. Switch operated smoke detector with alarm. Sliding window with exterior mounted ladder for home exit drills. Trashcan prop with integrated digital flames, smoke, and sound effects (responds to use of training extinguisher), or approved equal. 5lb rechargeable laser driven training fire extinguisher with sound effects and rechargeable batteries, or approved equal. Telephone with 9-1-1 operator, or approved equal. Sparking/ burning wall mounted air conditioner with functioning power plug to disconnect the unit and shutdown the C-class fire scenario. General bedroom props (Chair, bed, lamp, etc.) will be required. 2.1.6.2. INTERACTIVE KITCHEN. Interactive three-dimensional stove with oven and stovetop fire training scenarios with integrated digital flames, smoke, and sound effects (responds to us of training extinguisher), or approved equal. Trashcan prop with integrated digital flames, smoke, and sound effects (responds to use of training extinguisher), or approved equal. 5lb rechargeable laser driven training fire extinguisher with sound effects and rechargeable batteries that interacts with stove and trash can props, or approved equal. Props networked to allow scenario to grow/spread for realistic scenarios. 911 telephone with dial tone, working buttons, and voice message (ability to record custom message). Overhead heaters to add to realism of scenarios will include: Smoking toaster prop, Smoking outlet prop, Chemical cabinet, Wall mounted (25” minimum) flat screen TV/DVD for safety videos, or approved equal, Sparking and burning counter mounted microwave, with functioning plug to disconnect the unit and shutdown the C-class fire scenario. General kitchen props (Cabinets, sink, counter, window (real or mock), etc.) will be required. 2.1.6.3. BRIEFING ROOM. Requirements include: Generator Storage compartment, Exterior door with steps, Doors to both kitchen and bedroom. Additional 120V outlet is required in briefing room 2.1.6.4. GENERATOR. 26.2KW Pk / 17.5KW, gasoline powered, portable wheeled generator or approved equal. Two (2) 50’ power cables with all required plugs and adapters for operation of trailer. Power winch and ramps for loading and unloading the generator from storage compartment or approved equal. 2.1.6.5. CAMERA AND WIRELESS VIDEO DISPLAY. Four (4) wall mounted digital color video cameras. iPad with pre-installed software for video display or approved equal. Exterior Television: Minimum 40” flat screen television or approved equal with mounting brackets, waterproof exterior power cable outlets, internal storage and transport location for television 2.1.7. ADDITIONAL EQUIPMENT. Roof mounted air conditioner. 1500W baseboard heaters (one in kitchen and one in bedroom). Wireless controller for control of all smoke machines onboard trailer. Minimum 21’ awning on entry side of trailer (covers entry door and exterior television) or approved equal. Interior 12V lights, minimum 2 x 20W. Lighted EXIT sign. Trailer mounted spare tire. Wireless to interior intercom system or approved equal. Wireless to exterior PA system with stand or approved equal. BullsEye panel hookup and remote hand-held controller or approved equal to connect existing BullsEye extinguisher trainer. Must be compatible with existing trainer. 2.1.8. HANDICAP ACCESSIBILITY/EDUCATION. Folding wheelchair ramp (29.2”W x 8’L, 600lb capacity) with transport storage. Hearing-impaired smoke detector. SilentCall Shake Up kit with vibrator. Smoke detector with transmitter and shake up receiver with bed vibrator for hearing-impaired or approved equal. 2.1.9. WIRING. Must be pre-wired for extreme weather scenarios (tornado, flood, etc). Pre-wiring will include: Sound system, Lighting, Weather radio, Emergency lights 3. TRAINING. Hands on training for operation of all features to minimum of five Fire Department personnel. Training shall include demonstration of all props and equipment on the trailer and shall include a user manual for personnel to reference in the future. The hands-on training by the manufacturer will take place at Building 896, Minot AFB, ND 58705. 4. DELIVERY. Trailer will be delivered to Building 896, Minot AFB, ND. 5. WARRANTY. Minimum 5 year construction warranty on frame. 6. SECURITY. The contractor shall comply with all requirements and procedures IAW FAR 5353.242- 9000, Contractor Access to Air Force Installations. All documentation shall be submitted to the Contracting Officer or designee no later than 14 days prior to delivery/performance.





