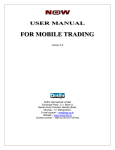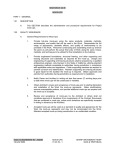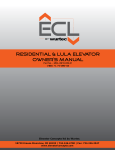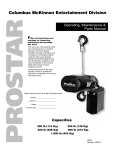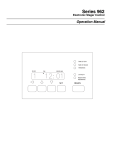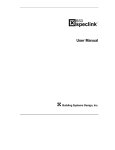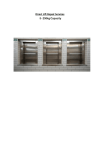Download ASHRAE Standards 15 and 34 – Considerations for
Transcript
ASHRAE Standards 15 and 34 – Considerations for VRV/VRF Systems RESIDENTIAL | LIGHT COMMERCIAL | COMMERCIAL Technical Article May 2013 ASHRAE Standards 15 and 34 – Considerations for VRV/VRF Systems Executive Summary The Variable Refrigerant Volume (VRV) technology was introduced by Daikin in the early 80’s as an alternative method of cooling and heating in commercial buildings. Today over 25 million individual spaces are being served by this technology. VRV is a very energy efficient and flexible equivalent to a chiller system while it also offers superior comfort compared to traditional air handler terminal units. The ASHRAE Standard 15 is significant to HVAC manufacturers, engineers and contractors because it specifies compliant design, construction, installation and operation of refrigeration systems. The standard was originally recognized in October 1930. Over time, the scope of the standard has been expanded but the features and technology of a VRV system have not been specifically addressed. This document demonstrates that; VRV Systems can be properly selected and designed adhering to ASHRAE Safety Standard 15, and Standard 34. Since Standard 15 is an application based standard, not an equipment design guide, engineering judgment can be required when applying the standard. It is recommended to use the step-by-step approach, described in this document in order to ensure that the design of a system follows Standards 15 and 34. Published by the Daikin Product Marketing Department (Daikin’s products are subject to continuous improvements. Daikin reserves the right to modify product design, specification and information in this document without notice and without incurring any obligation.) Page 2 of 17 Introduction VRV Technology In the early 1980s, the Variable Refrigerant Volume (VRV) technology was introduced by Daikin as an alternative method of cooling and heating in commercial buildings. Although VRV has been commercially available globally for over 30 years, it remains a relatively new concept to the North American market. VRV is an applied heating and cooling system that distributes refrigerant, rather than water, to multiple fan coil units serving the conditioned spaces. The natural attributes of a VRV system position it as a modular and scalable energy-saving equivalent to a chiller system while offering superior comfort when compared to traditional air handler terminal units. The compact, lightweight structure within the VRV modular concept ensures ease of installation in small or large buildings. ASHRAE Standard 15 The ASHRAE Standard 15-2010 provides safeguards for life, limb, health, property, and prescribes safety requirements. The standard is recognized by equipment manufacturers, “This standard specifies safe design, construction, installation, engineers, and contractors as the main guide for personal safety and operation of refrigeration involving refrigeration systems. It strives to ensure a safe systems.” application of refrigerant systems by limiting the maximum charge “This standard applies so that a complete discharge due to a leak into a small, occupied, a. to the design, construction, test, installation, operation, and and enclosed room can never exceed the allowable limit. inspection of mechanical and As with most standards, ASHRAE Standard 15 is an application absorption refrigeration systems, based standard, not an equipment design guide, so substantial including heat pump systems used engineering judgment can be required when designing a system. in stationary applications;…” ASHRAE Standards are part of the “National Voluntary Reprinted with permission. Consensus Standard”. In order for a standard to become ©ASHRAE, www.ashrae.org 2010 ANSI/ASHRAE Standard 15 mandatory, it must first become model building code by an adoption process into the International Mechanical Code (IMC). Thereafter, the model code becomes mandatory when it is adopted at the state or local jurisdiction level. Since the conversion from ASHRAE Standard to state/local code can take time and parts of the original standard often changes, it is recommended to review the local code as well when designing a system. ASHRAE Standard 15 IMC CITY / STATE Code Published by the Daikin Product Marketing Department (Daikin’s products are subject to continuous improvements. Daikin reserves the right to modify product design, specification and information in this document without notice and without incurring any obligation.) Page 3 of 17 ASHRAE Standard 15 equivalent standards exist in Europe and Asia. Systems utilizing the Variable Refrigerant Volume technology are common in these regions and are applied successfully to meet these standards. ASHRAE Standards 15 and 34 applied on the VRV technology The ASHRAE Standard 15 was written 1919. Initially, it was a Tentative Code and it was recognized as Standard B9 in October 1930. “This standard provides an Originally, the Standard was developed for safety following a unambiguous system for catastrophic release of the content in a pressure vessel via a numbering refrigerants and safety valve in a short time. Over time, the scope for the assigning composition-designating Standard has been expanded to cover most refrigerants and prefixes for refrigerants. Safety classifications based on toxicity systems and 1978 it was issued by ASHRAE as Standard 15. and flammability data are included The current version of the Standard does not address the safety along with refrigerant of any particular refrigerant. Instead, it refers to ASHRAE concentration limits for the Standard 34-2010 which identifies safety classifications and refrigerants.” Reprinted with permission. Refrigerant Concentration Limit (RCL) for refrigerants. ©ASHRAE, www.ashrae.org 2010 ANSI/ASHRAE Standard 34 Front cover of ASHRAE Standard 15-2010 is reprinted with permission. ©ASHRAE, www.ashrae.org. 2010 ANSI/ASHRAE Standard 15. Front cover of ASHRAE Standard 34-2010 is reprinted with permission. ©ASHRAE, www.ashrae.org. 2010 ANSI/ASHRAE Standard 34. Published by the Daikin Product Marketing Department (Daikin’s products are subject to continuous improvements. Daikin reserves the right to modify product design, specification and information in this document without notice and without incurring any obligation.) Page 4 of 17 Daikin VRV systems use refrigerant 410A with minimal potential safety risks compared to most other DX-type HVAC systems. The safety classification of R410A “refrigerant concentration limit in Standard 34 is group 1 (meaning non-toxic and non-flammable), (RCL): the refrigerant it has no ozone depletion potential and it meets the stringent concentration limit, in air, mandates of both the Montreal Protocol and the U.S. determined in accordance with this Environmental Protection Agency. However, due to the ability to standard and intended to reduce the risks of acute toxicity, displace oxygen, Addendum L to ASHRAE Standard 34-2010 asphyxiation, and flammability has established the maximum RCL to 26 lbs/1000 ft3 of room hazards in normally occupied, enclosed spaces.” volume for occupied spaces. For Institutional Occupancies, the limit is reduced to 50% (13 Reprinted with permission. ©ASHRAE, www.ashrae.org lbs/1000 ft3). 2010 ANSI/ASHRAE Standard 34 For smaller systems with less than 6.6 lbs of total refrigerant charge, the 26 lbs/1000 ft³ limit described above does not apply, regardless of refrigerant safety “Listed equipment containing not classification, if the system is installed according to the listing and more than 6.6 lb(3 kg) of refrigerant, regardless of its manufacturer’s instructions. Since the indoor unit fan coils are in direct contact with the air being distributed, a VRV system is classified as a Direct System according to Standard 15. By definition, a Direct System is also classified as a High Probability system, meaning that a leak of refrigerant can potentially enter into occupied space. The information in this document is intended to provide guidance to specifying and designing a VRV system while applying ASHRAE safety Standard 15. However, since many of the attributes of a modern cooling/heating technology, such as VRV, are not specifically addressed in Standard 15, there might be variations in how the “authority having jurisdiction” (AHJ) interprets compliance requirements to Standard 15 between jurisdictions. Therefore, it is good practice to review the local code and work with the local AHJ when designing a system. refrigerant safety classification, is exempt from Section 7.2 provided the equipment is installed in accordance with the listing and with the manufacturer’s installation instructions.” Reprinted with permission. ©ASHRAE, www.ashrae.org 2010 ANSI/ASHRAE Standard 15 “A high-probability system is any system in which the basic design, or the location of components, is such that a leakage of refrigerant from a failed connection, seal, or component will enter the occupied space…” Reprinted with permission. ©ASHRAE, www.ashrae.org 2010 ANSI/ASHRAE Standard 15 “The terms “authority having jurisdiction (AHJ)” and “jurisdictional authority” used herein refer to the organization or individual responsible for enforcing the requirements of this standard.” Reprinted with permission. ©ASHRAE, www.ashrae.org 2010 ANSI/ASHRAE Standard 15 Published by the Daikin Product Marketing Department (Daikin’s products are subject to continuous improvements. Daikin reserves the right to modify product design, specification and information in this document without notice and without incurring any obligation.) Page 5 of 17 Applying Standard 15 when designing a VRV system If refrigerant system piping, components and units are located in occupied spaces, the spaces must be evaluated regarding safety for the occupants. Occupied “occupied space: that portion of space is not necessarily just one room or an area but can also be the premises accessible to or several rooms/areas that are “connected” by corridors, ductwork occupied by people, excluding machinery rooms.” or other means. Reprinted with permission. ©ASHRAE, www.ashrae.org 2010 ANSI/ASHRAE Standard 15 It is recommended to apply the Standard 15 requirements on the design of a VRV system in 4 basic steps as listed below. The checklist at the end of this document can be used to facilitate the steps. First Step Preliminary layout of the system Second Step Determine the amount of refrigerant Third Step Verify that the VRV system layout complies with Standard 15 requirements Fourth Step Actions if a room is too small . First Step Preliminary layout of the system The first step in applying Standard 15 in the design process of the VRV system is to develop a preliminary layout of the complete system (piping, indoor unit fan coil units, and outdoor units) to meet the heating/cooling requirements in the rooms/zones of the project. Even though the VRV technology allows very long piping distances, due to cost and refrigerant charge limitations in ASHRAE Standard 15, the equipment layout should strive to minimize the piping lengths where possible. Published by the Daikin Product Marketing Department (Daikin’s products are subject to continuous improvements. Daikin reserves the right to modify product design, specification and information in this document without notice and without incurring any obligation.) Page 6 of 17 Second Step Determine the amount of refrigerant The second step is to determine the total amount of refrigerant 410A for the system. This calculation can either be done manually according to guidelines in Daikin VRV Installation Manual or by using Daikin VRV Xpress selection software. In addition to quickly providing the refrigerant charge, the output from VRV Xpress also automatically generates piping and wiring diagrams. If piping or indoor unit fan coil locations need to be revised, the VRV Xpress will recalculate pipe sizes and refrigerant charge automatically. If a room has more than one VRV system serving it thus more than one refrigerant circuit installed, it is recommended to check with the AHJ regarding how to determine the “Quantity of Refrigerant per Occupied Space”. It is not necessarily the sum of the refrigerant charges in all of the circuits in the room. It might be allowed to use the quantity of refrigerant in the largest circuit in the calculations. Third Step Verify that the VRV system layout complies with Standard 15 requirements The third step is to verify that the initial layout of the VRV system complies with the Standard 15 requirements by: Determine the occupancy classification for the room(s) Determine room volume(s) Verify that no room is too small Review refrigerant piping requirements The checklist at the end of this document can be used to facilitate the steps. Determine the occupancy classification for the room(s). The classifications are: Institutional occupancy, Public assembly occupancy, Residential occupancy, Commercial occupancy, Large mercantile occupancy, “Institutional occupancy is a Industrial occupancy, and Mixed occupancy. premise or that portion of a For Institutional occupancies (a premise where the occupants cannot readily leave without assistance of others), the maximum refrigerant concentration limit (RCL) is reduced by 50% compared to the other occupancy classifications. For Industrial occupancies and Refrigerated rooms, several special conditions applies, see section 7.2.2 in Standard 15. premise from which, because they are disabled, debilitated, or confined, occupants cannot readily leave without the assistance of others. Institutional occupancies include, among others, hospitals, nursing homes, asylums, and spaces containing locked cells.” Reprinted with permission. ©ASHRAE, www.ashrae.org 2010 ANSI/ASHRAE Standard 15 Published by the Daikin Product Marketing Department (Daikin’s products are subject to continuous improvements. Daikin reserves the right to modify product design, specification and information in this document without notice and without incurring any obligation.) Page 7 of 17 Determine Room volume(s) Calculate the room volume of the smallest occupied room(s). In addition to the rooms where each indoor unit fan coil is located, all rooms that have any part of the refrigerant piping circuit installed should be examined, as shown in the following figure. According to Standard 15, volume calculation shall be based on the volume of space to which the refrigerant disperses in case of a leak. This is an important section in Standard 15 and it should be considered if other parts of the Standard do not give clear enough directions when applying the Standard. The plenum space above a suspended ceiling can be considered a part of the room if it is a part of the air supply or return system. When calculating the room volume, it is permissible to include the air volume of the supply/return ducts connected to fan coil if the airflow cannot be shut-off (excludes fire and smoke dampers, and VAV units if the units cannot shut down to less than 10 % of design airflow, with the fan running). “Volume Calculations. The volume … shall be based on the volume of space to which refrigerant disperses in the event of a refrigerant leak.” Reprinted with permission. ©ASHRAE, www.ashrae.org 2010 ANSI/ASHRAE Standard 15 “Plenums. The space above a suspended ceiling shall not be included in calculating the refrigerant quantity limit in the system unless such space is part of the air supply or return system.” Reprinted with permission. ©ASHRAE, www.ashrae.org 2010 ANSI/ASHRAE Standard 15 “Supply and Return Ducts. The volume of the supply and return ducts and plenums shall be included when calculating the refrigerant quantity limit in the system.” Reprinted with permission. ©ASHRAE, www.ashrae.org 2010 ANSI/ASHRAE Standard 15 Published by the Daikin Product Marketing Department (Daikin’s products are subject to continuous improvements. Daikin reserves the right to modify product design, specification and information in this document without notice and without incurring any obligation.) Page 8 of 17 Verify that no room is too small Using the calculated total refrigerant charge, verify that there are no rooms that have a part of the refrigeration circuit installed, that has a smaller calculated room size than shown in the following Diagram. If a room is verified to be too small according to the Diagram, review the section “Fourth Step – Actions if a room is too small” in this document. Example: According to Standard 15, minimum allowed floor area is 200 ft2 if the ceiling height is 10 ft for a noninstitutional occupancy space that has part of a 52 lbs R410A charge piping circuit installed. Formula used for the Diagram Published by the Daikin Product Marketing Department (Daikin’s products are subject to continuous improvements. Daikin reserves the right to modify product design, specification and information in this document without notice and without incurring any obligation.) Page 9 of 17 Review refrigerant piping requirements Refrigerant piping location According to Standard 15, Refrigerant Piping must not be less than 7.25ft (2.2m) above the floor unless the piping is located against the ceiling and is “Refrigerant piping crossing an open permitted by the AHJ. space that affords passageway in any Refrigerant piping cannot be placed in a shaft containing a moving object and must not be installed in an enclosed public means of egress. The wording of the paragraph in Standard 15 says that piping cannot be installed in enclosed stairway/landing or means of egress. However, it also implies that the AHJ could approve installation of the piping above the ceiling as the statement is to protect the piping from being damaged or cause obstruction to an occupant trying to exit the building. Standard 15 also states that field installed refrigerant pipe joints must remain exposed for visual inspection before they are covered or enclosed. In addition, refrigerant piping must be properly supported and if it is installed in concrete floors the piping must be encased in pipe duct. Refrigerant monitoring Standard 15 only mentions refrigerant monitoring and alarm functions in case of a leak for refrigerating machinery rooms. For occupied spaces, refrigerant monitoring should be discussed with the local AHJ. building shall not be less than 7.25ft (2.2m) above the floor unless piping is located against the ceiling of such space and is permitted by the AHJ”. Reprinted with permission. ©ASHRAE, www.ashrae.org 2010 ANSI/ASHRAE Standard 15 “Passages shall not be obstructed by refrigerant piping. Refrigerant piping shall not be placed in any elevator, dumbwaiter, or other shaft containing a moving object or in any shaft that has openings to living quarters or to means of egress. Refrigerant piping shall not be installed in an enclosed public stairway, stair landing, or means of egress.” Reprinted with permission. ©ASHRAE, www.ashrae.org 2010 ANSI/ASHRAE Standard 15 “Refrigerant Pipe Joint Inspection. Refrigerant pipe joints erected on the premises shall be exposed to view for visual inspection prior to being covered or enclosed.” “Refrigerant piping installed in concrete floors shall be encased in pipe duct. Refrigerant piping shall be properly isolated and supported to prevent damaging vibration, stress, or corrosion.” Reprinted with permission. ©ASHRAE, www.ashrae.org 2010 ANSI/ASHRAE Standard 15 Published by the Daikin Product Marketing Department (Daikin’s products are subject to continuous improvements. Daikin reserves the right to modify product design, specification and information in this document without notice and without incurring any obligation.) Page 10 of 17 Roof and floor piping penetration A VRV system is classified as a direct system and it must always be designed according to the leakage concentration limits in ASHRAE Standard 34. Therefore, “Refrigerant piping shall not the penetration restriction in Section 8.10.3 in Standard 15 does penetrate floors, ceiling, or roofs.” not apply for VRV if the system is designed correctly and the “Exceptions… d. Penetrations of a direct system RCL is within the stated limits. Also, if the RCL is above the stated limits in a non-industrial where refrigerant concentration occupancy application, the penetration restriction does not apply does not exceed that listed in Table 1 or 2 of ASHRAE Standard 34 for if: the smallest occupied space piping is enclosed by an approved duct/shaft with through which the refrigerant piping passes.” openings to the floors served by the system Reprinted with permission. or ©ASHRAE, www.ashrae.org piping is located on the exterior wall of a building when 2010 ANSI/ASHRAE Standard 15 vented to the outdoors or to the space served by the system and not used as an air shaft, or similar space. Fourth Step Actions if a room is too small If the calculated room volume is too small in relation to the actual refrigerant charge in the system, there are generally three different ways to remedy this situation: Increase the room volume used in calculations Relocate/remove piping or indoor unit fan coil Reduce the refrigerant charge by dividing the refrigerant circuit into multiple smaller systems The checklist at the end of this document can be used to facilitate the possible actions. Increase the room volume used in calculations Permanent openings If a room is too small for the amount of refrigerant, it might be possible to increase the room volume used in the calculations by “connecting” it to other rooms “Nonconnecting Spaces. Where a refrigerating system or a part by using louvers, transfer grilles, door undercuts, or similar. A permanent opening made to increase the room volume allows thereof is located in one or more any leak of refrigerant to disperse into the adjacent area(s). enclosed occupied spaces that do not connect through permanent However, since Standard 15 does not address how to calculate a openings or HVAC ducts, the permanent opening, this should be determined by the Engineer of volume of the smallest occupied space shall be used to determine record and/or the AHJ. the refrigerant quantity limit in the The Japanese standard JRA GL-13:2012 could serve as a system...” guideline regarding the opening. It defines a permanent opening Reprinted with permission. as one that has an area of 0.15% or more of the total floor area of ©ASHRAE, www.ashrae.org the smaller enclosed occupied space in which refrigerant2010 ANSI/ASHRAE Standard 15 containing parts are located. Published by the Daikin Product Marketing Department (Daikin’s products are subject to continuous improvements. Daikin reserves the right to modify product design, specification and information in this document without notice and without incurring any obligation.) Page 11 of 17 Ventilation When occupied space is served by a mechanical ventilation system, the entire air distribution system must be analyzed to determine the worst-case distribution ”Ventilated Spaces. Where a of leaked refrigerant. refrigerating system or a part According to the formal interpretation IC 15-2007, never consider thereof is located within an air increasing the allowable refrigerant limits due to dilution by supply handler, in an air distribution duct system, or in an occupied space and/or exhaust air ventilation. served by a mechanical ventilation Doors A regular door that cannot be closed between two rooms should satisfy the requirement of enabling connected spaces. Removing the door completely is the safest way to make sure that the rooms always are connected. system, the entire air distribution system shall be analyzed to determine the worst-case distribution of leaked refrigerant.” Reprinted with permission. ©ASHRAE, www.ashrae.org 2010 ANSI/ASHRAE Standard 15 Remove, or raise, suspended ceiling Since Standard 15 does allow the space above a suspended ceiling to be used in calculating the room volume if it is a part of the air supply or return system, one option could be to remove the ceiling completely. Alternatively, the suspended ceiling could possibly be raised to a height that provides the required room volume. This can be accommodated by using Daikin’s indoor unit fan coils that are low profile. The height of some of the ceiling units is less than 10” and the height of a slim duct concealed unit is less than 8”. Relocate/remove piping or indoor unit fan coil Relocate the indoor unit fan coil and duct it to several rooms If none of the actions above are possible for increasing room volume, an alternative could be to install the indoor unit fan coil outside the room that is too small. By ducting the supply air to several rooms, the rooms would be considered connected according to Standard 15. If a leak occurs in the indoor unit fan coil, the refrigerant would be dispersed to both rooms, as shown in the following figure. Published by the Daikin Product Marketing Department (Daikin’s products are subject to continuous improvements. Daikin reserves the right to modify product design, specification and information in this document without notice and without incurring any obligation.) Page 12 of 17 Locate the indoor unit fan coil to the plenum above the suspended ceiling One way to be able to include the plenum space above the “Plenums. The space above a suspended ceiling in the room volume calculation is to install an suspended ceiling shall not be indoor unit fan coil above the suspended ceiling and duct it to included in calculating the one or several smaller rooms, while drawing un-ducted return air refrigerant quantity limit in the through the plenum space above the suspended ceiling. See the system unless such space is part of the air supply or return system.” following figure. Reprinted with permission. ©ASHRAE, www.ashrae.org 2010 ANSI/ASHRAE Standard 15 Remove indoor unit fan coil from system If none of the prescribed actions to increase the room volume can be accomplished, one option could be to remove the indoor unit fan coil from the system and install a separate split unit to handle the load in the room. Removing the unit from the system would also lower the total refrigerant charge in the VRV system. Optimize the piping layout An alternative or additional remedy is to review the piping layout to see if it can be altered to reduce refrigerant and piping. Published by the Daikin Product Marketing Department (Daikin’s products are subject to continuous improvements. Daikin reserves the right to modify product design, specification and information in this document without notice and without incurring any obligation.) Page 13 of 17 Reduced lengths of the main distribution piping can decrease the refrigerant charge in the circuit considerably. In the following figures, the Revised Piping Layout lowers the total refrigerant charge in the circuit to 83% of the charge for the Initial Piping Layout. Published by the Daikin Product Marketing Department (Daikin’s products are subject to continuous improvements. Daikin reserves the right to modify product design, specification and information in this document without notice and without incurring any obligation.) Page 14 of 17 Reduce the refrigerant charge by dividing the refrigerant circuit into multiple smaller systems Depending on system layout, size, and other factors, another option could be to divide the system into multiple smaller and completely separate VRV systems. This would dramatically decrease the refrigerant charge in a single circuit and due to the modularity of the VRV technology, the cost per Ton of cooling/heating is very similar for several smaller systems or one larger system. In the following figure, Divided System, the larger of the two refrigerant circuits contain 40% of the total refrigerant charge compared to the previous figures Initial Piping Layout and 48% compared to the Revised Piping Layout. Published by the Daikin Product Marketing Department (Daikin’s products are subject to continuous improvements. Daikin reserves the right to modify product design, specification and information in this document without notice and without incurring any obligation.) Page 15 of 17 Additional Information ASHRAE has published a Standard 15-2001 Users Manual (ISBN 1931862168) that “was developed as a companion document to ASHRAE Standard 15-2001. It does not reflect the addenda and changes incorporated into Standard 15-2004. The User's Manual clarifies the intent of the Standard and provides an explanation of the rationale behind it. It eases use of the standard by including illustrations and examples of accepted industry practice, as well as explanations of and supporting references for formulas in the Standard. This guide also covers building, system, and refrigerant classifications, restrictions on refrigerant use, installation restrictions, and equipment and system design and construction. The User's Manual includes information on mechanical and absorption refrigeration systems for commercial, residential, and industrial applications.” Conclusion A VRV System can be properly selected and designed adhering to ASHRAE Safety Standards 15 and 34. However, it is important to keep the following considerations in mind: Standard 15 is an application based standard, not an equipment design guide, so substantial engineering judgment can be required when applying the standard. Since the indoor unit fan coils are in direct contact with the air being distributed, a VRV system is classified as a Direct System according to Standard 15. By definition, a Direct System is also classified as a High Probability system, meaning that a leak of refrigerant can potentially enter into occupied space. ASHRAE Standard 34-2010 has established the maximum Refrigerant Concentration Limit (RCL) for R410A to 26 lbs/1000 ft3 of room volume for occupied spaces. For Institutional Occupancies, the limit is 13 lbs.1000/ft3. According to Standard 15, room volume calculation “shall be based on the volume of space to which the refrigerant disperses in case of a leak.” Many of the attributes of a modern cooling/heating technology, such as VRV, are not addressed in Standard 15. Therefore, it is recommended to follow a step-by-step approach and also work with the local “authority having jurisdiction” (AHJ) when designing a system. Published by the Daikin Product Marketing Department (Daikin’s products are subject to continuous improvements. Daikin reserves the right to modify product design, specification and information in this document without notice and without incurring any obligation.) Page 16 of 17 Checklist Step Action √ First Step Preliminary layout of the system Second Step Determine the amount of refrigerant Third Step Verify that the VRV system layout complies with Standard 15 requirements Determine the occupancy classification for the room(s) Determine room volume(s) Verify that no room is too small Review refrigerant piping requirements - Refrigerant piping location - Refrigerant monitoring - Roof and floor piping penetration Fourth Step Actions if a room is too small Increase the room volume used in calculations - Permanent openings - Ventilation - Doors - Remove, or raise, suspended ceiling Relocate/remove piping or indoor unit fan coil - Relocate the indoor unit fan coil and duct it to several rooms - Locate the indoor unit fan coil to the plenum above the suspended ceiling - Remove indoor unit fan coil from system - Optimize the piping layout Reduce the refrigerant charge by dividing the refrigerant circuit into multiple smaller systems Disclaimer The information contained herein is provided for general guidance and informational purposes only and is not a substitute for complying with all national, state and local codes as may be required. Every HVAC installation varies in its individual circumstances and the local, authorized engineer and/or installer will have to use their professional judgment in each installation for code compliance. The contents herein are NOT approved by ASHRAE and do not imply an ASHRAE endorsement (per ASHRAE’s Policy). Published by the Daikin Product Marketing Department (Daikin’s products are subject to continuous improvements. Daikin reserves the right to modify product design, specification and information in this document without notice and without incurring any obligation.) Page 17 of 17 TAVRVUSE13-05C



















