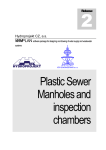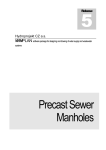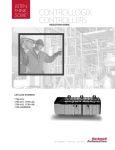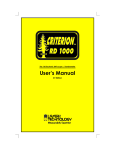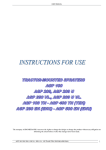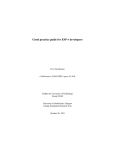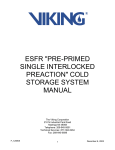Download HYDRONet 2000 (English)
Transcript
HYDRONet Program for an interactive design and analysis of sewer systems VERSION 2.1 Elaborated by specialist from HYDROPROJEKT a.s. December 2000 HYDRONet 2000 - User Manual Content: 1 2 3 4 5 6 7 8 Foreword ........................................................................................................................5 Program installation........................................................................................................6 2.1 Hardware and Software Requirements ...................................................................6 2.2 Installation Instructions............................................................................................6 2.3 Running the Program for the First Time ..................................................................6 2.4 Copyright.................................................................................................................7 Program overview ..........................................................................................................8 Database of HYDRONet 2000 .......................................................................................9 4.1 Working with the database......................................................................................9 4.2 Working steps recording /Undo, Redo/: ..................................................................9 Interactive Graphical Environment - Working Principles...............................................10 5.1 Global Description.................................................................................................10 5.2 Working Area ........................................................................................................12 5.3 Pop-up Menu.........................................................................................................13 5.4 Tool Bars...............................................................................................................16 5.5 Status Bar .............................................................................................................19 5.6 Graphical Tools .....................................................................................................19 5.6.1 General Information .......................................................................................19 5.6.2 Sewer Drawing...............................................................................................19 5.6.3 Changes in connection of the sewer (catchment) to the existing node ..........20 5.6.4 Catchment drawing ........................................................................................20 5.6.5 Manhole and/or sewer delete.........................................................................20 5.6.6 Catchment boundary delete ...........................................................................21 5.7 Hot Keys ...............................................................................................................22 Project founding ...........................................................................................................23 6.1 Initial file “Hnet.ini”.................................................................................................23 6.2 Project founding from the previous version HYDRONet 1.5..................................24 6.3 Project founding using raster or vector..................................................................24 6.3.1 Import raster...................................................................................................24 6.3.2 Import DXF.....................................................................................................25 6.3.3 Import from ASCII TXT ..................................................................................25 6.3.4 Import of MOUSE ASCII file...........................................................................26 6.3.5 Import from AquaBase ...................................................................................27 Data Input.....................................................................................................................28 7.1 Info dialogue .........................................................................................................28 7.2 Brief descriprion ....................................................................................................28 Tools ............................................................................................................................31 8.1 Dialog „Search ......................................................................................................31 8.2 Dialog „QBE“ .........................................................................................................31 8.3 Topology correction...............................................................................................32 8.4 Results Output ......................................................................................................32 8.5 Checking system integrity .....................................................................................33 8.6 Correction of Inhabitants .......................................................................................33 8.7 Selection of Design Rain.......................................................................................34 8.8 Representative subarea ........................................................................................34 page 3 HYDRONet HYDRONet 2000 - User Manual 8.9 Sewer longitudinal profile ......................................................................................35 8.10 Data export ...........................................................................................................35 9 Theoretical Background ...............................................................................................36 9.1 Principle of the Rational Method ...........................................................................36 9.2 The Modified Rational Method - The Bartosek Method ........................................37 9.3 Limitation of the Bartosek Method.........................................................................39 9.4 Aerated Water Flow ..............................................................................................39 9.5 Minimum Shear Force...........................................................................................40 9.6 Calculation of Dry Weather Flows (Foul Flows) ....................................................40 9.7 Sewer Dimensioning .............................................................................................41 9.8 Schematization of Hydraulic Structures ................................................................42 9.8.1 Design of CSO ...............................................................................................44 9.8.2 Design of Inverted Siphon..............................................................................45 10 Analysis of Results ...................................................................................................47 11 Test Example............................................................................................................50 page 4 HYDRONet HYDRONet 2000 - User Manual 1 Foreword A new module HYDRONet 2000 was released after two years experience with the first version. The program environment reflects modern trends in information technologies and enables fast and creative work that leads to effective design and the elaboration of the project documentation. HYDRONet is a specialized engineering tool for the design and analysis of urban combined as well as separate sewer systems. The program can be also used for strategic planning purposes. From the computational point of view HYDRONet is based on the use of modified Rational Method (the Bartosek method) that is accredited by the Czech standards. The program was developed in a close co-operation with the water management and software engineers from Hydroprojekt Consulting Engineers. The program is a true 32-bit Windows application using C++ and fully object oriented approach. The program is protected from unauthorized use and copying by a coded key (hardlock), which is a part of the program package. HYDRONet is a powerful, easy-to-use program thanks to full utilization of the interactive graphical possibilities of Windows environment. The program development followed practical needs of designing engineers and it does not demand any profound knowledge of an information technology. In a summary, the program offers: • • • • • • • • • Modified rational method to design sizes of pipes. Fast steady flow simulation in sewer pipes of various cross sections. Up to 20 000 pipes may be modeled based on the hard disc capacity. Hydraulic design and/or analysis of structures such as CSOs, pumps, inverted siphons, detention basins. Fully object oriented design. Interactive graphics including network horizontal plan, longitudinal profiles, thematic map generation, etc. Powerful project documentation. A set of documentation and built-in on-line help system. Links with MOUSE, VaKBASE MDK. Exports to DGN, DXF, TXT, MouseTXT. From the general point of view, the program HYDRONet is based on the development strategy of the modular based suite of programs called WINPLAN. WINPLAN contains integrated tools that engineers can combine to match their urban drainage development plans. A great part of design work can be automated with all advantages of digital processing of the information (easy alternative solution, data archiving, data analysis,...). Hydroprojekt a.s. Prague, 2000 page 5 HYDRONet HYDRONet 2000 - User Manual 2 Program installation 2.1 Hardware and Software Requirements HYDRONet 2000 has been built to operate within Windows 95 and Windows NT. It requires at least 486 PC with 16 MB RAM. The Pentium PC and 64MB RAM is recommended. Following additional software is used: WinBase 602 runtime module. 2.2 Installation Instructions The description applies for Windows 95 and Windows NT installation. The whole installation takes approximately 5 minutes. It is recommended to close all applications before installing. In order to install the program in your Windows system (95, NT), please follow the next instructions. Put the CD-ROM into your computer. Run “SETUP.EXE” on the disk and wait for the activation of the installation program. Then follow the instructions of the installing program. When installing the program HYDRONet, a file “SERVER.FND” is created in directory “DEFAULT“. This file contains for a given license the name of the server and it must not be deleted. During the installation a backup of original file “Autoexec.bat” is saved as “Autoexec.hn1”. If you uninstall the program HYDRONet the “Autoexec.hn1” backup file will be uninstalled as well. We recommend creation of your own backup of the original “Autoexec.bat” file. After installation it is necessary to restart your computer. If you wish to uninstall the database, please delete manually the HYDRONet directory. For the first start of the application use a double click on the icon in the group HYDRONet (or which name of the group you have chosen during the installation). 2.3 Running the Program for the First Time The program is protected by the hardware protection facility (hardlock), which has to be connected to parallel port 1 (printer output port). If the demo version is being used or if the hardlock key is not connected correctly the program runs only in the demo version. When the key is connected correctly and in spite of that the “Running in DEMO version” message box appears, it is necessary to install the HASP key support. page 6 HYDRONet HYDRONet 2000 - User Manual Steps for the key installation: 1) The installation program “Hinstall.bat” is in a subdirectory “\Hasp\Podpora” of HYDRONet CD-ROM. 2) When the program starts, it displays a dialogue with instructions for the correct installation of the key. 2.4 Copyright HYDRONet was developed by Hydroprojekt a.s., engineering and consulting company (Czech Republic). Manual refers to proprietary computer program that is protected by copyright. Copying or other reproduction of this user manual and/or HYDRONet program is prohibited without prior written consent of Hydroprojekt. The software license is a single user basis, i.e. it may be installed on one computer for one user at a time. The license is related to the specified address in the "License Agreement". The network license is also available. Microsoft Windows are registered trademarks in the USA and other countries. WinBase602 is a trademark of Software 602, HYDRONet is a trademark of Hydroprojekt a.s. The liability of Hydroprojekt a.s. is limited according to "License Agreement". Hydroprojekt a.s. is not responsible for any damages arising from the use of the program or the inability to use the software documentation. Hydroprojekt a.s. reserves the right to revise and improve the software documentation. All licensed users receive a technical support that can be specified in the "License Agreement" in the form of “Service Agreement”. In a case of any difficulties with HYDRONet installation or with proper program operation, please contact Hydroprojekt a.s. and enclose the error journal. We shall analyze your problem as quickly as possible and send you a detailed answer. Our contact address is: Hydroprojekt a.s. Tel. Department of Hydroinformatics Taborska 31 140 16 Prague 4 Czech Republic Fax. e-mail: ++420 2 61 102 408 ++420 2 61 102 428 ++420 2 61 102 381 ++420 2 61 21 51 86 [email protected] page 7 HYDRONet HYDRONet 2000 - User Manual 3 Program overview Program HYDRONet was developed at Hydroprojekt, leading civil engineering and consulting company in the Czech Republic. The main aim of this tool was directed to the technological support for the engineering and design activities (projects, studies) in the area of urban drainage. Thanks to the close co-operation of the group of software developers and a team of experts in this area a powerful tool has been released serving the designer for all his practical needs and requirements. A feedback between developers and practical engineers helped this program during the development stage to harmonize technical and software demands. The program has been used for more than two years in the Czech Republic and abroad (Slovak Republic, Norway, Germany). The program HYDRONet is based on the principle of classical Rational Method, which belongs to standard approaches used for the design of sewer systems. This Rational Method has been improved by Bartosek and became a standard procedure according to the Czech standards. The method is called the Bartosek method (see chapter 8.). However, the capabilities of the program are made flexible enough to give a chance to user to follow his/her own way, where possible. Capabilities for the input of the user design rainfalls (instead of using pre-defined rain table) and an user defined database of default catchments (representative areas with precise description of surface and detail calculation of runoff coefficient) help the particular user to trigger the use of HYDRONet for local conditions. A great effort has been paid to follow progressive trends in using information technologies. The program uses a relational Client-Server database that enables data storing and manipulation, easy alternative solution as well as an easy transfer of data and viewing the results. The principles of the actual project procedures follow the way of work in CAD and GIS technologies. In other words, a powerful graphical environment has been built on the top of the database enabling an interactive communication between the designer and the program HYDRONet. Consequently, the designers are not forced to change his/her working procedures based on previous work with classical maps or horizontal plans. Moreover, they can make those procedures faster, more effective and "creative" . The program possibilities of inserting the raster (aerial photograph,...) or vector (DXF map) background layer lead to the more comprehensive analysis of the actual project location with the strong influence not only on the comfort of the work but also on the better optimization of the overall design proposal. The digital way of project development with HYDRONet appears to be very useful especially during the evaluation of the project alternatives. Easy-to-use redesigning capabilities enabling e.g. the change of the size or shape of catchments and sewers strongly influence the final flexibility during the generation of project alternatives. The program HYDRONet has been developed as a true 32-bits application under C++ compiler for Windows95 and Windows NT environment. It is recommended to consider required response of the program being similar to CAD systems - requirements for PENTIUM100, 16MB RAM, 500MB DISC, 17" monitor, fast graphical card. However, HYDRONet can be also run on the classical PCs or Notebooks. The only difference is found in the system response. page 8 HYDRONet HYDRONet 2000 - User Manual 4 Database of HYDRONet 2000 Database application is based on a personal database WinBase602 version 5.0f operating as a Client/Server. There is a “FIL“ subdirectory in the base directory where all the data “*.fil” about projects is stored. A reserved empty file “Empty.hdp“ is also present in the directory. It represents an empty database and it must not be deleted. There is another subdirectory for a database called “DEFAULT“ which contains a runtime of the database WinBase602 and again a reserved database empty file “Empty.hdp“. The data about project is stored in the file “WB5.FIL” whose size depends on amount of stored information. 4.1 Working with the database If you start the program HYDRONet and a new project, the database server will be opened, an empty database activated and the icon illustrating the database server operation appears in the bottom status bar. The server is protected from uncontrolled closure.. If there is a failure in running the program, the file “Last_err.log” would be created in a directory “FIL“. After starting the program again, you have now the possibility either continue and/or change the default name of file “WB5.FIL” in the directory “DEFAULT“. Using the „Save as“ menu item you can create a new file name that is stored in the directory “FIL“. The file “Last_err.log” contains information about the project name and hints for a project backup. This file must not be deleted, otherwise the system lose all mentioned information. The database server is closed before project saving and opened after loading of a new project or loading of an empty database. 4.2 Working steps recording /Undo, Redo/: Working steps are recorded by the database for the set of nodes, pipes (sewers) and boundaries (catchments). For objects (structures) the history is not recorded, only the last step is updated. The number of steps recorded is not limited. There is a possibility to Undo/Redo along the whole project. When the project is closed the position of Undo/Redo is written down into database. After the project reopening it is possible to Undo/Redo from this position. There is also an option implemented to delete the Undo/Redo history. The program doesn’t recod steps done by Undo/Redo function. It means, if a particular number of Undo steps is done and after that the new sewer or catchment border is added, then the Undo steps are deleted. page 9 HYDRONet HYDRONet 2000 - User Manual 5 Interactive Graphical Environment - Working Principles Working environment of HYDRONet is orientated on the utilization of interactive graphical possibilities. Graphical user interface helps the engineer to create the sewer system, to lay out its connectivity, to analyse alternatives and view the results. 5.1 Global Description Using dialogue “Setting Environment” the user can define global information as follows: Display In this part the setting of colors and line width, the selection of sewer description and the flow direction it is possible. Operational Mode Determines working principles using: • Including Background - Raster (*.bmp;*.tif;*.jpg*;*.gif;*.png) and/or vector (*.dxf) background layers. The sewer length is automatically measured, the catchment area and slope are determined from the coordinate system. For every sewer it is necessary to connect corresponding catchments. • Co-ordinate System - In a coordinate system mode the same principles as for a raster are applied. Catchment areas must be specified in a “Schematic Plan Plot“ before calculation. page 10 HYDRONet HYDRONet 2000 - User Manual • • Once the catchments have been specified, it is not possible to change into a different mode (otherwise the user lose the information on areas of catchment). Schematic Situation without Elevations - Schematic Plan Plot without x,y,z information displays only a sketch of the sewer network. You have to add manually information on sewer length and slope. Using this mode, displaying the longitudinal profile is not possible. Schematic Situation with Elevations -Schematic Plan Plot with x,y,z information enables to calculate length and slopes automatically Sewer Network This mode enables to select a type of sewer system and to specify global characteristics of a drained area. Number of inhabitants in a selected area represents all connected inhabitants (specified in all branches). If a number of connected inhabitants differs from a total number of connected inhabitants, it is possible to correct this value using „Correction of Inhabitants“ dialogue. There are another two items: a)Pipe Material – the user can define a pipe material (hydraulic roughness in mm, name) which then can be offered for a sewer description in „Information dialogue“. Pipe material can be changed, added and deleted. b) Sewer Size –user can select sewer cross-sectional shapes (circular, egg-shaped, mouth-shaped) and their size. These default values are then used in a program for dimensioning. In addition, the user can specify a sewer slope, hydraulic roughness and calculate a full flow Qfull [l/s] and a full flow velocity Vfull [m/s]. For a given sewer and flow rate an actual velocity V [m/s] and a flow depth H [mm] can be obtained. page 11 HYDRONet HYDRONet 2000 - User Manual Calculation Method This mode enables to select the method for calculation. Only the modified Rational Method called the Bartosek Method is available in this version. Include into calculation The checked box means the option is included into calculation. It is possible also to select the computation of minimum shear force for sewer flushing. After checking the “Calculate selected sewer box only” box only selected sewers will be calculated. Foul Flow This mode enables to select a foul flow computation method and/or to correct parameters for its calculation. User can change water consumption and the peak hour coefficients. 5.2 Working Area Working area is defined by main program window with all sewer layout characteristics. The data on sewer layout is possible to modify (edit) and create new one. All input information is offered using Dialogues. page 12 HYDRONet HYDRONet 2000 - User Manual 5.3 Pop-up Menu Project New Open Save Save as Connect raster Creates a new file Opens existing file Saves open file Saves open file with new name Raster file can be imported and used as a background map for laying out and designing a sewer system Import HYDRONet 1.5 DXF Import project Mouse TXT Import from Aquabase Imports the project files from previous version of HYDRONet Imports DXF files (version 11/12 or lower) for use as a background drawing and/or layers with sewer layout or catchment borders Imports from text files Imports from ASCII file of MOUSE program Imports data from internal file format (*.tdt) of Aquabase program Export DXF Exports vector data into DXF format DGN (Microstation) Exports vector data into DGN format Longitudinal profile 3.0 If a sewer is selected, it will be saved into format “name_sewer.kan”. If in a section of “HNET.INI” there is a correct link to “STOKA.EXE” program (module of WINPLAN), then the program “STOKA.EXE” will be able to work with a sewer Mouse TXT Exports data into ASCII file of MOUSE program Properties Pictures basic information on project data Print Specifies printing possibilities Exit This item quits the program Edit Redo Move Find Information This item allows you to go one step back (for work with sewer layout) Repeats the selection Enables to move vectors Displays dialogue, where user can find item by name Enables to retrieve (change) parameters of graphical object by putting the cursor on it and pressing the left mouse button Toolbar Status bar Eagle eye Redraw A toolbar setting dialogue appears Displays/hides a status bar A Dialogue of „Eagle eye“ will appear This item redraws a main window Undo View page 13 HYDRONet HYDRONet 2000 - User Manual Zoom all Enables to perform a zoom of the main window Zoom on Selected Structures Enables to perform zoom of selected objects in a main window Zoom in The scale of drawing is being decreased Zoom out The scale of drawing is being increased Previous zoom Previous zoom by a mouse selection is displayed Next zoom Zoom reverse (see above) Zoom with mouse Zoom according to a CAD system standard Display catchments Display/Hide the catchment borders Display nodes Marks Displays/hides nodes marks Display Legend Nodes It is possible to select legend for manholes Branches It is possible to select legend for branches Direction of Flow It is possible to select flow direction arrows Display DXF Display raster Display/Hide of imported DXF file Display/Hide of imported raster files Queries Select sewer When activated, user can select a sewer by clicking the left mouse button Select upstream tree When activated, you can select all inflowing sewers into selected manhole by clicking the left mouse button QBE Displays dialog for definition of query by example Delete graphical selection Deletes a choice of selected data Calculation Representative subarea a dialogue appears for a representative area definition Design rain A dialogue appears for a design rain selection/definition Calculation Runs sewer network computation Result tables Results in a table form will be displayed Clear results Clears all result data Tools Draw structure Draw sewer Enables to draw sewer Draw catchment Enables to draw catchment boundaries Move structure Enables to move structures (manhole, catchment boundary) Structure erase Overflow structures Deletes all overflow structures in the project Pumping stations Deletes all pumping stations in the project Snapping mode No snap Mode for drawing without a snap Snap at the end of the line Drawing with a perpendicular snap page 14 HYDRONet HYDRONet 2000 - User Manual Snap along line Drawing with tangential snap Insert manhole Enables a new manhole generation by clicking the left mouse button Sewer connection If a sewer is selected by (key “S” + left mouse button) another selection by clicking the left mouse button will merge both sewers. This operation is possible when both sewers have a common end manhole. The new name is given by the name of the second sewer. Flow direction By clicking the left mouse button, the sewer flow orientation will be changed Integrity check The program controls the sewer network integrity. In a case of errors a warning appears. Correction of inhabitants A dialogue appears for correction of inhabitants Topology correction A dialogue appears for correction of sewer topology Unique catchment border This operation corrects double vectors describing catchment boundaries Set increment from rain This item sets a sewer parameter “Increment from rain” to “yes” if there is a catchment connected Select longitudinal profile This item enable a definition of an arbitrary longitudinal profile by selection of upstream and downstream manholes. Longitudinal Profile After a sewer selection this function saves it into file “name_sewer.sew”. If there is a correct link to a program “STOKA.EXE” (module of WINPLAN in) a section of “HNET.INI” file, then the program “STOKA.EXE” displays the mentioned file (longitudinal profile). Environment settings User can define basic environment settings, fro example co-ordinate system, sewer colors etc. Help Help items Hot keys preview How to use help About Displays contents of the interactive help Displays a list of hot keys General guidelines for help Information about program page 15 HYDRONet HYDRONet 2000 - User Manual 5.4 Tool Bars The toolbar with icons (buttons with pre-defined functions) is a standard part of Windows applications. The buttons on the toolbar are grouped into logical groups, so that the orientation of the designer is simplified during the work on the project. Some buttons are during the design work inaccessible (gray). This happens because of a logical procedure of the whole process, if in an actual state of work is not possible and even not admissible to turn on the new regime. The following icons are distinguished: Standard Creates a new project Opens an existing project Saves opened project Displays a dialogue for print settings of the background layers Displays dialogue “Environment settings” Information dialogue on sewer system items Sets the mode for sewer drawing Sets the mode for catchment boundaries drawing Displays DXF background image (if *.DXF file has been imported) Displays raster background image (if raster file has been imported) When selected then using the left mouse button the sewer orientation will become reverse Displays the window containing a project layout overview Makes possible arbitrary longitudinal profile selection Displays a longitudinal profile of selected sewer page 16 HYDRONet HYDRONet 2000 - User Manual Snapping modes These buttons are exclusively used for vector manipulation on catchments. The vectors represent manholes and/or vertices of catchment boundary polygon. Mode with a vector translation Mode for drawing a sewer and/or catchment boundary without a snap Mode for drawing a sewer and/or catchment boundary with a perpendicular snap Mode for drawing a sewer and/or catchment boundary with a snap at the end of the line Zoom facilities These facilities are used for sewer layout and/or background images manipulation. Redraw the window Zoom all Zoom for selected sewer Zoom-out Zoom-in Previous zoom (selected by mouse) Reverse operation of previous zoom Mouse zoom according to a standard of CAD systems It is also possible to move by a picture with mouse (without pressing its button) when you are pressing simultaneously the Shift key page 17 HYDRONet HYDRONet 2000 - User Manual Calculation Displays a dialogue for the representative area specification Displays a dialogue for the definition of design rain Runs the calculation Displays the results Deletes the results Displays a dialogue for correction of inhabitants Database functions Runs the database data check Displays dialogue for definition of query by example (QBE) Deletes all selections (graphical presentation) Undo (valid for topology only) Redo (valid for topology only) Deletes a history of Undo/Redo page 18 HYDRONet HYDRONet 2000 - User Manual 5.5 Status Bar The bottom status bar is located on the lower part of the working window and displays actual messages, explains the meaning of active menu items and/or icons and the modes used. 5.6 Graphical Tools 5.6.1 General Information Drawing facilities are used to help the user to display a sewer layout with the background layers (raster and/or *.DFX images). Particular lengths and areas of sewers and catchments are calculated automatically. The most common way of sewer layout generation is a drawing by the mouse. The first and next points (manholes) user defines by pressing the left mouse button but the last point must be specified by pressing the right mouse button. Pre-defined snap modes can be effectively used as well. During drawing, move and Zoom possibilities can be used. 5.6.2 Sewer Drawing Using the mouse cursor and pressing the left mouse button the user indicates the sewer beginning manhole. Then he repeats the same action to generate the whole sewer pipe. The final manhole is selected by pressing the right mouse button. During this action, precise location of nodes is identified and x,y co-ordinates are automatically saved into the database. The mentioned snapping modes can be used. Following two modes have only meaning for location of the first and the last vector (manhole): a) b) Snap Along Line - The first point (manhole) can be placed only on the existing vector (sewer and/or catchment boundary). Using this mode a new manhole will be created (see a blue cross shape cursor). The new sewer is connected by this mode to the existing one. The similar approach can be used to create connection with the existing catchment. Snap at the End of the Line - Mode for drawing a sewer and/or catchment boundary with a snap at the end of the line – The meaning of this mode is similar as described above, but the beginning manhole is connected with the last point of selected vector (this may be the existing manhole and/or catchment boundary). The cursor is a red cross. page 19 HYDRONet HYDRONet 2000 - User Manual 5.6.3 Changes in connection of the sewer (catchment) to the existing node Mode with a vector translation is active. The user selects the object by pressing the left mouse button and is moving with it while holding the button. Behavior of the object is after mouse button releasing dependent on the snap mode and a type of object. a) No snap - The moving object will stay in the new position. When moving with catchments, all adjacent catchments will be modified. When moving with sewers, beginning and ending manholes will remain unchanged. This approach enables to disconnect the sewer. b) Snap along line - Moving point will be connected to the nearest tangential point of the sewer vector and/or catchment. Using this approach a new manhole can be created and used for a sewer connection. c) Snap at the end of the line - The moving object will be placed to the nearest vertices of the vector (both for sewers and for catchments). Using this approach the new sewer connections (catchments) can be placed into existing manholes. 5.6.4 Catchment drawing Drawing is performed using the mouse and location of the vertices of polygons is confirmed by pressing its left button. The final point is confirmed by pressing the right mouse button. In order to see the position of the object, a cursor (blue and/or red color cross) is activated. During drawing, move and Zoom possibilities can be used. The snap mode for catchment boundary drawing is active. Procedures are similar as described above for sewer drawing. 5.6.5 Manhole and/or sewer delete The modes of „moving object“ or mode with a Snap Along Line are active. Using the mouse button the manholes are marked and by holding simultaneously the Delete key, selected manholes are deleted. As an example : a) one manhole is removed from the system. If we required the final result indicated in example b), we would have to disconnect the sewer at the required position first (by simultaneous pressing the mouse button and a key R) and then to delete an ending manhole. A cross mark on the sewer indicates that this sewer will be deleted. page 20 HYDRONet HYDRONet 2000 - User Manual a) One manhole is removed from the system. b) It is necessary to disconnect the sewer at the required position first (by simultaneous pressing the mouse button and a key R). Then is possible to delete an ending manhole. A cross mark on the sewer indicates that this sewer will be deleted. When all manholes on the sewer are deleted, the sewer is automatically removed from the sewer layout. 5.6.6 Catchment boundary delete The modes of “moving object“ or mode “with a snap along a line” have to be activated. The function of a catchment boundary delete is performed with the help of a mouse. It is necessary to select and mark the part to be deleted. To finish the operation, user has to press the left mouse button and the “Delete“ key simultaneously. This action changes the connected catchment and/or deletes it. page 21 HYDRONet HYDRONet 2000 - User Manual 5.7 Hot Keys The use of Hot keys is possible only when they are applied together with the left mouse button. The cursor position determines the object and the result depends on a specified mode. MODE OF RASTER EDIT S If user presses it and presses the left mouse button inside an area simultaneously, the raster becomes active for editing. If the cursor position is closer from any edge than 1/6 of the width (height) a raster image is modified. User can use this function to connect various background raster images. T User can connect an active raster corner to another one. This function is useful for adjusting two images with the same dimensions. OTHER MODES DELETE The nearest vector to the cursor will be deleted. R In the nearest manhole to the cursor position the sewer will be divided into two parts. I In the nearest tangential point to the cursor position a new manhole will be created. O The whole sewer above the nearest manhole to the cursor position will be marked. S The whole nearest sewer placed to the cursor position will be marked. This option is used usually with the following function. T Selected sewers will be connected if it is logically possible. The resulting name of a new sewer is dictated by the cursor position. The last selected sewer need not be marked. page 22 HYDRONet HYDRONet 2000 - User Manual 6 Project founding 6.1 Initial file “Hnet.ini” You can use this file to specify fundamental program set up. Example: [USE_DATABASE] DATABASE = 1 [MAX_MIN] CONNECT_NODES = 200 CLIP_SEW = 300 CONNECT_SB = 385 CONNECT_BOUND = 500 CLIP_BOUND = 600 [LONGITUDINAL_PROFILE] PATH = D:\BCC\KAN_NEW\KAN.EXE Description of the File Structure [USE_DATABASE] DATABASE Selection whether the input data is loaded from the database 0 ... for data input from the previous version without the database 1 ... project is loaded from the database [MAX_MIN] See chapter Topology correction [LONGITUDINAL_PROFILE] PATH User can specify the path to the WINPLAN package and its module Longitudinal Profile, which enables you to draw profile according to the standards. page 23 HYDRONet HYDRONet 2000 - User Manual 6.2 Project founding from the previous version HYDRONet 1.5 You can load project from the previous version of HydroNet 1.5 directly using the menu item „Project/Import/HydroNet 1.5“. A dialogue will appear for importing the file *.VKT and the program will import all other files (if they are present in the current directory). When the import is successfully completed, a sewer layout will appear on the screen. 6.3 Project founding using raster or vector The project can be founded using either the raster image or the vector background layer *.DXF format. 6.3.1 Import raster Choosing the menu item “Project/Connect raster“ user can display the “Raster setting” dialogue. After pressing the “Add Raster” button the standard “Open” dialogue appears for raster images opening (*.bmp;*.tif;*.jpg*;*.gif;*.png). After a particular file selection the raster is added into a list. The mark “+” means the raster is visible, the mark “-“ meas the raster is not visible (user can change the state by double-click). The raster image is immediately after its selection set by the system into minimum and maximum coordinates of an actual project. If it is necessary to change its setting then: • select a particular raster (double-click) • change left upper and right lower corner coordinates • press “Apply” buton Checking the “Adjust raster location by mouse” option makes possible to adjust the raster setting by a mouse (see chapter “Hot keys”). To remove a raster image from the project, select the raster and press the “Delete rasterů button. page 24 HYDRONet HYDRONet 2000 - User Manual 6.3.2 Import DXF To import a DXF file, select the menu item “Project/Import/DXF“. After pressing the “Add DXF” button the standard “Open” dialogue appears for DXF files opening. Note: All values should be in meters. After data import use “Zoom all” option. The combo list “Actual layer” contents names of all layers of an actual DXF file and selected layer is pictured by a red color. Actual layer is possible to import as a sewer layer (press the “Create sewers” button) or as a catchment layer (press the “Create catchments” button). Note: Versions supported by HYDRONet are 11/12 and lower. Information about imported DXF files are saved together with the other information on the hard disk. Not imported layers of DXF file are displayed as a vector background after reopening the project. 6.3.3 Import from ASCII TXT HYDRONet provides the user with the possibility of importing input information from another environment (e.g. spreadsheet, text editor). It can be done using three text files (“Bound.txt“ for catchments, „Node.txt“ for manholes and „Pipe.txt“ for sewers) with the following structure: File “Bound.txt“ must contain the x and y co-ordinates of the beginning points, vertices and the ending points of the boundaries. The values must be in centimeters. Note: Individual items in all files have to be separated by a space character (a “tab” character may not be used) and they must coincide with the file header. Example: 16571 16585 18229 20422 21906 21752 10011 10760 11488 11903 11275 9937 page 25 HYDRONet HYDRONet 2000 - User Manual File “Node.txt“ file must contain the manhole name, x and y co-ordinates (in cm), bottom level in meters above sea level and the ground level in meters above sea level. Example: S1 18259 S2 17407 S3 11965 S4 15949 10490 8627 2429 3289 500.32 490.10 485.00 480.10 505.40 495.11 580.01 575.11 File “Pipe.txt“ must contain the name of the beginning manhole, the name of ending manhole, and sewer diameter in mm. Example: S1 S2 S2 S3 S4 S2 100 300 500 Note: All lines must be filled with all required values. If you do not know all values, please use e.g. zero values. 6.3.4 Import of MOUSE ASCII file HYDRONet supports project founding by a data import from MOUSE ASCII file. From this text file the program imports following data: • NUMBER CATCHMENTS (D FORM of MOUSE ASCI file) Name and area of a catchment, number of inhabitants per hectar and uzlové vtoky Note: no borders of catchment are imported!!! • NUMBER CIRCULAR MANHOLES (KG1 FORM of MOUSE ASCI file) Manhole name, X and Y coordinates, bottom and top levels the outflow shape is not imported • NUMBER STRUCTURES (KG2 FORM of MOUSE ASCI file) Structure name, X and Y coordinates, bottom and top levels, the outflow shape is not imported (implicitly = 1). • NUMBER GEOMETRY OF STRUCTURES (KG3 FORM of MOUSE ASCI file) No data imported from this section • NUMBER WEIR FUNCTIONS (KF1 FORM of MOUSE ASCI file) Name of weir, the CSO is generated in the manhole of identical name with dilution coefficient 1:2. • NUMBER PUMP FUNCTIONS (KF2 FORM of MOUSE ASCI file) Name of pump and the manhole name where to pump, the pumping station is generated in the manhole of identical name, this pumping station pumps the whole amount o inflow into target manhole or out of the system (PUMP = 0) • NUMBER CONTROL FUNCTIONS (KF3 FORM of MOUSE ASCI file) Not supported by HYDRONet page 26 HYDRONet HYDRONet 2000 - User Manual • NUMBER CRITICAL WATER LEVELS (KK FORM of MOUSE ASCI file) Not supported by HYDRONet • NUMBER OUTLETS (KU FORM of MOUSE ASCI file) Outlet name, X and Y coordinates and bottom level • NUMBER CONDUITS (PIPES) (L1 FORM of MOUSE ASCI file) Upstream and downstream manhole (structure) name, material, inflow and outflow levels, inflow/infiltration waters and profile type and diameter • NUMBER CONDUITS (TRAPEZOIDAL SECTION) (L2 FORM of MOUSE ASCI file) Not supported by HYDRONet • NUMBER CONDUITS (ARBITRARY SECTION) (L3 FORM of MOUSE ASCI file) Not supported by HYDRONet • NUMBER CONDUITS (CROSS-SECTION Data Base) (L4 FORM of MOUSE ASCI file) Upstream and downstream manhole (structure) name, material, inflow and outflow levels, inflow/infiltration waters, !!! no dimension imported (database profiles anr not supported by HYDRONet) 6.3.5 Import from AquaBase The last but not least possibility of project foundation is a data import fom program Aquabase – program for management of information on sewer systems. Data of this program has to be in its database internal format (*.tdt). HYDRONet supports import of basic data on nodes, pipes and catchments. page 27 HYDRONet HYDRONet 2000 - User Manual 7 Data Input 7.1 Info dialogue When the sewer layout is generated, it is necessary to distinguish between a schematic layout and/or layout over the co-ordinate system. Working with a schematic layout, user needs to add information on a sewer length. If user uses a co-ordinate system, sewer lengths are calculated automatically using the manhole co-ordinates. To display the “Info” dialogue activate Info mode and then press the left mouse button on particular manhole or sewer in order to edit information. There are six windows available, namely: The first tab contains info on lower (L) manholes respecting the flow direction. The second tab contains info on sewer pipes. The third tab contains info on upstream (U) manholes respecting the flow direction. The fourth tab contains info on catchments connected to lower manhole. In a case there is the catchment connected to this manhole a graphical representation of this tab is marked without a cross line. The fifth tab enables to fill some input data automatically. The sixth tab contains a detail info on selected manhole (definition of structures). 7.2 Brief descriprion The first and the third window enables to edit manhole description, except x and y co-ordinates that were specified in the sewer layout. User can also receive information on inflow/outflow sewer pipes for a given manhole. page 28 HYDRONet HYDRONet 2000 - User Manual The second window enables to edit information on a sewer branch. User should set the name of the main sewer. The items “Length“ and “Slope“ may be edited only if we work using a schematic layout. It has to be specified whether to use an existing sewer diameter or to design it. Using an existing sewer diameter, user can also specify an infiltration/infiltration water. User has to select the item “Rain Input“ if he needs to connect catchments. The fourth window enables description of a catchment that is to be connected with the lower manhole. The foul flow parameters are defined according to used computational method. When the “standard no.9” method is used, then number of inhabitants and a flat category has to be defined. When “Domestic consumption” method is used, then number of inhabitants and percentage of permanent inhabitants has to be specified. The way of inhabitants number differs according to rain increment setting. If the catchment has an increment from rain, then number of inhabitants is defined as number of inhabitants per 1ha. If there is not a rain increment, then real number of inhabitants has to be set. The fifth window enables automatic detail data specification. This function fills data according to specification upstream way of particular sewer from selected node (specified by the first tab). If user selects the item by pressing a square button then it is possible to write the value. If you press the “Apply” button, you will apply this value for the whole selected sewer. If you press both square buttons, the values will be used for the whole sewer layout. page 29 HYDRONet HYDRONet 2000 - User Manual The sixth window enables detail information specification – structure definition in a manhole. In a case this tab is marked by a cross there is not any structure in this manhole. If user wishes to specify manhole structure, it is necessary to select it from the list by pressing the button. It is also possible to specify a manhole inflow into the manhole. page 30 HYDRONet HYDRONet 2000 - User Manual 8 Tools 8.1 Dialog „Search This dialogue allows finding of any element (sewer, manhole, structure) according to name. It is possible to write initial characters of the particular object name into the textbox “Select”. The system automatically modifies the list of appropriate object names. The button “Select” activates a function of graphical selection and the button “Save” saves the selection into a text file. 8.2 Dialog „QBE“ This dialogue serves for a definition of a query by example (QBE). After QBE definition it is possible to picture the result by the button “Apply”. “The button “Clear selection” cancels the QBE results graphical selection. page 31 HYDRONet HYDRONet 2000 - User Manual 8.3 Topology correction This tool is used preliminary to correct a sewer topology. There are several modes that might be used, see Figure below: You can change the values for corrections, however, for a safety reason these values are predefined as default ones. You can change them in “HNET.INI” file. The values in centimeters are specified in a section MAX_MIN as follows: Default Values [MAX_MIN] CONNECT_NODES = 200 CLIP_SEW = 300 CONNECT_SB = 385 CONNECT_BOUND = 500 CLIP_BOUND = 600 8.4 Results Output This dialogue is pictured using the menu item „Project/Print“ or by pressing the Print icon. page 32 HYDRONet HYDRONet 2000 - User Manual It is possible to set output attributes of vectors, for example color and width. It is possible to set a circle diameter presenting a manhole. If the “Manhole diameter” check box is not checked, the present scale is used. Section “Display legend” is designed to set arbitrary sewer system description – non zero values will be printed. The checkbox with a question mark sets manhole name print. The “Cut selected are” check box determines, whether layer outside of selected area will be printed or not. The area for print output is selected automatically at first. Button “<max” sets the selected area to maximal size. Checking “Mouse selection for printing” check box makes possible to select a demanded area by mouse. It is possible to change the scale as well. User can see the size of selected area on paper (according to the used scale) in the info box on the right side of button “<max”. 8.5 Checking system integrity This option enables you to check whether all the data is available for computation. Detected errors appear on the screen. If any errors are detected then the user is warned about them before calculation begins. 8.6 Correction of Inhabitants The number of inhabitants must coincide with those specified for computation. If the number of inhabitants does not coincide, you have to correct this value using a dialogue shown below. The correction can be performed as follows: • According to areas - corrects a number of inhabitants per hectare • Relative correction - corrects all data with connected inhabitants • Combined correction - a combination of both mentioned approaches. page 33 HYDRONet HYDRONet 2000 - User Manual 8.7 Selection of Design Rain Intensity-Duration-Frequency curves from national rainfall tables are used in HYDRONet. The choice of a design rain corresponds with an approach for the rational method, see chapter 9. The dialogue "Design Rain" provides the possibility to choose suitable rain for project design. User can select the rain for particular region and with required frequency. In addition, there is a possibility to create user defined rains. In this case it is necessary to select “Individual rain” option, enter the name, change values of intensity table and to press the “Apply” button. The rain intensity is calculated using the Rainhold expression: i is the rain intensity rate (litres/s/ha) A i= n t is the rain duration (t + B ) A, B, n are the coefficients The coefficients are calculated using the rain duration t = 10, 20, and 30 minutes. You can see the values of coefficients in a dialogue „Info - Rain Intensity“ (to display it, press “i” button. 8.8 Representative subarea User can specify hydrological parameters of the catchments using “representative subarea”. The number of representative areas is not restricted. Prescribed parameters are saved under the project name. It is necessary to specify percentage of particular areas (see dialogue). The weighted rational coefficient is calculated automatically. The coefficient highly depends on the land use and slope. page 34 HYDRONet HYDRONet 2000 - User Manual 8.9 Sewer longitudinal profile If there is in file “HNET.INI” in a section “LONGITUDINAL_PROFILE” prescribed a link to “STOKA.EXE” program (module of WINPLAN) user is able to display the sewer in a longitudinal view. Longitudinal plots of the sewers allow user to visualize the sewer network. User can select a longitudinal profile using menu “Queries->Select sewer” (the whole sewer selection) or menu “Tool->Set longitudinal profile” (a part or a combination of sewers). Then afler selection menu “Tools->Longitudinal profile” a new file „name_sewer.sew“ will be created. In order to draw the sewer longitudinal profile correctly, you have to specify the sewer name and ground levels for the manholes. For detail information see the description of menus mentioned above. 8.10 Data export HYDRONet support the data export info some other programs formats: • • • vector data only – it is possible to export data info DXF (AutoCAD) and DGN (Microstation) format vector and database data – program supports an export into MID&MIF Mapinfo format database data – there is an export into MOUSE text format implemented in HYDRONet page 35 HYDRONet HYDRONet 2000 - User Manual 9 Theoretical Background The general approach toward understanding the flow in sewer systems can be divided into two parts, namely the design of the system and then evaluation of its hydraulic performance. While design methods are based almost exclusively on the Rational Method, evaluation methods rely on a suitable numerical solution of the de-Saint Venant equations describing unsteady flow in sewer systems. When we need to design a new sewer system and/or we can accept the simplified evaluation, the use of the Rational Method considering intensity-duration-frequency curves may be sufficient. HYDRONet program is based on the Modified Rational Method. 9.1 Principle of the Rational Method Rational Methods can be divided into two categories: Methods supposing that the maximum discharge is caused by the so called critical rain, i.e. the rain (from a set of reduced rain events of the same frequency) with time of duration equivalent to the travel time to the point under design. Methods using a rain with the time of duration shorter than the critical rain, so called retardation methods. The Modified Rational Method that is used in the following description belongs to the second category. Before dimensioning a sewer system can start, a rainfall rate-duration curve for required frequency has to be provided. As far as the minimum duration time of rainfall rate-duration curve concerns, the shortest time is limited to 15 minutes. The equation for the discharge of rainfall water is a well known general formula for dimensioning of the pipe cross section (from node to node): Q = Ψ . SS . q S Q ψ Ss qs rainfall discharge [1/s] runoff coefficient catchment area [ha] design rainfall rate of considering frequency [litre/s/ha] This is the simplest method for dimensioning which neglects the flow retardation. It is possible to apply this simplified method only when small catchments are designed and when the catchments have a short travel time that does not exceed 15 minutes. page 36 HYDRONet HYDRONet 2000 - User Manual 9.2 The Modified Rational Method - The Bartosek Method The method is based on the premise that the maximum discharge in the design point of the system is caused by the precipitation (critical rain) having the duration time lower comparing to the travel time of the water in the sewer to the point under design. The approximation of the rainfall rate-duration-frequency curve for a given frequency is expressed using the formula: I red = I red A, B, n A (Tred + B) n reduced rate of rainfall (litre/s/ha) the coefficients calculated by the program The above mentioned premise has been improved by Bartosek using the so called „reduction law„ which determines the effective duration time of precipitation Tred, the time for flow from the most remote part of the sewer system to the ending node of a given sewer To, the time tr which describes the influence of a „depression storage“, and the time of entry to that the water drop needs for flow over the catchment surface to reach the sewer. In principle, it is just a kind of a reduction and therefore this law is called reduction law. The runoff from the catchment occurs only during the „effective“ (runoff-producing) duration time Tred of the rainfall. There is a slightly rearranged formula used in the program for the reason of the interpolation among the rainfall rate-duration curves: Tred = T0 + t r + t o Tred To tr to is the reduced effective time (min) the time for flow from the most remote part of the sewer system to the ending node of a given sewer (min) time to characterize the depression storage (min) time of entry (min) There is no reduction of the rainfall rate-duration curve in the case that the reduced time, as the result of the formula, is shorter than 15 minutes. In order to calculate the time To and to make an estimate for the time of flow through the sewer, the following equation is used: To = Tmax + Tst Tst = 0,02681⋅ n 0,75 ⋅ Q i Tst maximum time of inflow from the sewer system to the actual node of the sewer time of flow through the i-th sewer n Qi Li Ji Manning roughness coefficient (n = 0,014) actual rainfall discharge in a sewer (m3/s) length of the sewer (m) difference in a sewer bottom elevation (m) Tmax −0 , 25 ⋅ Li ⋅ J i −0 , 375 There is no surface runoff appearing immediately after beginning of the rain, because a surface wetting and a water layer with thickness r have to be created first. Then, the water runs over this layer. In reality, there are territorial unevenness on the surface, therefore the page 37 HYDRONet HYDRONet 2000 - User Manual layer of water has to be higher than r. Accordingly, from the total rain depth h (mm) the depth r/ϕ is used for the description of surface retention, where ϕ is the runoff coefficient. When the rainfall with the total rain depth h (mm) lasts for t minutes, the influence of the „depression storage“ will be expressed by time tr, for which the following formula is valid: tr = r ϕ ⋅i tr r time describing the influence of the „depression storage“ (min) retention of the territory, which is considered for • permeable areas – r = 3 mm • medium permeable areas – r = 2 mm • impermeable areas r = 1 mm the runoff coefficient considering for • permeable and flat areas - ϕ = 0,35 - 0,5 • other cases - ϕ = 0,75 the rain intensity (mm/min) ϕ i The time of entry represents the time of flow over the ground surface. The following formula is used for the calculation of to from the catchment to a given sewer: t0 = L 60 . v L v the distance of the centroid of the drainage area (in HYDRONet the distance L is constant equal to 50 m) overland flow velocity (v = 0,25 m/s) Hence in the program the time to = 3,33 min. and is constant. page 38 HYDRONet HYDRONet 2000 - User Manual 9.3 Limitation of the Bartosek Method The Bartosek design method, being the Modified Rational Method, is based on the premise of steady uniform flow not only in the sewer system, but on the surface as well. The implemented method should not be used for articulated catchments and catchments with highly irregular shape (e.g. peer shaped catchments, see Figure 8.1. According to the Bartosek method the flow in point B can be found higher than the flow in point A. It is caused by approximately the same size of catchment area in both points, but the time of flow to point A is longer when compared with that to point B. Figure 8.1 Inconvenient shape of the Figure 8.2 Over-dimensioning of the red catchments for dimensioning using the sewer. Bartosek method. Unsuitable use of the Bartosek method is also shown in Figure 8.2, if the system was calculated as one area. 9.4 Aerated Water Flow Aerated water flow has not been fully satisfactorily solved, yet. Program uses a simplified approach according to the Czech standard indicating the sewers with this type of flow. Aerated water flow may occur when the pipe slope is greater than 0.035 for circular sewers below 1000 mm diameter and when the pipe slope is greater than 0.030 for circular sewers above 1000 mm diameter. Equations include the aerated coefficient which is defined as: Q Q the water flow ρa = Qs Qs the flow of air-water mixture and calculated using the Jevdijevich and Levin equation: C the Chezy coefficient 1 ρa = J the pipe slope 1 + 0.0559.C.J page 39 HYDRONet HYDRONet 2000 - User Manual 9.5 Minimum Shear Force Again, the sewer sediments and their transport has not been fully undertood, yet. The problems caused by sediments include a loss of hydraulic capacity, the increase of concentration of pollutants and potential shock loading at waste water treatment plants and/or in recipients. The shear force is defined as: Tu = ρ.g.R.J the water density [kg.m-3] an acceleration due to gravity [m.s-2] the hydraulic radius [m] the sewer slope ρ g R J The actual shear force is compared with a standard value defined according to the Czech standard. For a combined sewer system the sewer is properly designed when (1/m)th part of flow rate causes the shear force at least 4.0 Pa. The value of m is a ratio of a design rain intensity with selected frequency to a rain intensity with frequency p = 5. For a separate system a sufficient shear force is required to be 2.0 Pa for a maximum hourly flow rate. If actual values of the shear force are lower than the standard values, the code „P“ is used for indications. 9.6 Calculation of Dry Weather Flows (Foul Flows) Determination of sewage flow is performed according to the Czech Standard through water consumption. Water consumption per inhabitant is determined by the needs of local house conditions and from the water consumption for the local population and industry. Water Consumption for local house conditions (see WCLH) is prescribed by default values in dependence on an average house category. The scale for the house category is related to the water consumption. The higher is the standard of houses, the higher is the water consumption. You can select any real number between 1.0 and 4.0 (e.g. 3.5) and the water consumption will be determined using parabolic curve approximation. House Category 1.0 2.0 3.0 4.0 Water Consumption [l/inh/day] 280.0 230.0 150.0 40.0 page 40 HYDRONet HYDRONet 2000 - User Manual Water consumption for the local population and industry (see WCPI) is specified in the „SYSTEM SETUP„ dialogue under the section „Water Consumption [l/inh/day]„. The value is determined according to the number of inhabitants, see enclosed table. Number of Inhabitants do 1000 1000 – 5000 5000 – 20000 20000 – 100000 Water Consumption [l/inh/day] 20 30 70 125 In the “SYSTEM SETUP” dialogue the user can select his own standards and directives. Then the edit box “Permanent inhabitants [l/inh/day]” appears, where the required amount for local house conditions and permanent inhabitants are entered. In the section “Visitors [l/inh/day]” the requirements for visitors (non-permanent inhabitants) are entered as well. In the “Catchment” dialogue the percentage ratio between permanent and non-permanent inhabitants is specified. Amount of sewage flow is calculated as follows: Q = Inh (WCLH + WCPI) k h 86400 ( l / s) Inh WCLH WCPI kh number of permanent inhabitants connected to the network water consumption for local house conditions water consumption for the local population and industry peak hour coefficient (approximately 1,5– 7.2) In order to obtain a total dry-weather flow, you have to add to the above mentioned sewage flow known point inflows and possible infiltration flows. 9.7 Sewer Dimensioning Sewer dimensioning is performed using a full flow for a sewer pipe according to the DarcyWeisbach and the Colebrook-White formula: V = V g f R S 1 f 2.51 1 k = − 2 log + 12 R f Re f the flow velocity (m/s) the gravitational acceleration (m/s2) the Darcy-Weisbach friction factor the hydraulic radius (m) the friction slope 8g R S page 41 HYDRONet HYDRONet 2000 - User Manual Re k the Reynolds number the roughness height (absolute roughness) (m) Aerated water flow Aerated water flow is being considered for the sewer slope greater than 0,035 for every circular sewer diameter below or equal 1000 mm, and for the sewer slope greater than 0,030 for every circular sewer diameter above 1000 mm. Sewer dimensions are specified in the menu "Setting Environment" and in the item "Sewer Network". The equations used for calculation were described in chapter 8.4. 9.8 Schematization of Hydraulic Structures The following structures of the sewer system are implemented in the present version of the program: Combined Sewer Overflow Pumping Station Dividing Chamber Inverted Siphon Combined Sewer Overflow (CSO) There are three methods used for CSO design: 1) The constant outflow, namely Qt = const. 2) The threshold rain method Qo = Qin – Qt and Qt = Qb + S. Qtr where 3) The diluting ratio method Qb (l/s) represents the sum of all CSO overflows upstream the given CSO structure. S (ha) is the sum of reduced subcatchments behind the previous CSO structure Qbr (l/s/ha) is the threshold rain rate of flow Qo = Qin – (1 + n) Qdwf where n is the diluting ratio representing the CSO start of operation when the actual sewer flow is n-times greater than the dry-weather flow Qdwf (n must be specified and its value is approximately within the range 4 – 9). The computation also takes into account a throttling pipeline, if specified. page 42 HYDRONet HYDRONet 2000 - User Manual Pumping Station Pumping station pumps the inflowing discharge into a specified manhole and ensures the continuity of flow. Pumping flow rate can be specified as: The total flow rate The constant flow rate The flow rate defined by a pump curve Q - H You have to select whether pumping flow rate will be delivered out of the system and/or using graphics (plan plot) you have to select the destination manhole. Delivery pipe is represented by a red dotted line. Dividing Chamber a) described by flow rates Dividing chamber is described by flow rates as a percentage from the inflowing discharge. In case that the first manhole of the sewer pipe is the dividing chamber, the percentage ratio from the following values will be specified: reduced catchment area, dry-weather flows, storm flows, and number of inhabitants. b) described by a constant flow This description assumes the outflow sewer is a throttling line with a known capacity. According to entered values following case may cause: • The sum of Q-outflow is less or equal to Q-inflow and all values are entered– the system calculates appropriate ratios of Q-outflow and the sum of Q-inflow is divided into outflow sewers according to these ratios • The sum of Q-outflow is less or equal to Q-inflow and at least one Q-outflow is equal to zero – the system behavior is almost the same as in the previous case, but the sewer with Q-outflow equal to zero has zero value of the outflow discharge • The sum of Q-outflow is higher or equal to Q-inflow and all values are entered – the system calculates appropriate ratios of Q-outflow and the sum of Q-inflow is divided into outflow sewers according to these ratios • The sum of Q-outflow is higher or equal to Q-inflow and at least one Q-outflow is equal to zero – the entered nonzero values of constant outflow are assigned to particular outflow sewers and sewers with zero constant outflow are loaded by reminder of the inflow discharge page 43 HYDRONet HYDRONet 2000 - User Manual 9.8.1 Design of CSO Using the menu item Info, you can perform CSO design. Flow over weir is described by a following equation: QO = 3 3 2 µb 2 g (h + k ) 2 − k 2 3 where Qo h g k= (v2/2g) b µ Side weir overflow discharge is desribed as: 3/ 2 ms Q o = m s ⋅ L ⋅ 2g ( y − s ) y h=(y-s) L is the overflow discharge is the overflow height is the gravitational acceleration is the velocity head is the crest length is the coefficient of discharge is the side weir overflow coefficient is the flow depth is the overflow height is the crest length Design conditions for overflow structures The crest height is to be designed in such a way that there is not any overflow for the required outflow Qt to the treatment plant. The crest length is to be designed in such a way that the required overflow Qo from the above mentioned equations is guaranteed. The location and hydraulic conditions of CSOs should respect the subcritical flow. If this condition is not satisfied, a warning will appear “Unsuitable location of CSO“. page 44 HYDRONet HYDRONet 2000 - User Manual 9.8.2 Design of Inverted Siphon Using the menu item Info, you can perform design of inverted siphon. The input data corresponds with a schematic which is shown below. The following losses are calculated: After pressing the „Recalculate“ button, the friction loss hf for given inverted siphon parameters is calculated. hf = 0,001482 Q 2 ⋅ 5 3 D D The upstream water level Kh must be at lest equal to Kd + SZ where SZ is the sum of all losses. Losses in bends are calculated as: 2 Vs αo hb = o ⋅ m ⋅ 2g 90 where α angle of the bends m = 0,131 + 1,184 (r/R)7/2 r sewer radius R radius of curvature The entrance loss is calculated in dependence on the cross sectional velocity Vs in the inverted siphon (based on inlet loss coefficient). Vs [m/s] hen [m] 0.75 0.0162 0.90 0.0232 1.00 0.0286 1.10 0.0346 1.25 0.0447 Similarly, the exit loss based on the difference between the velocity in a downstream sewer and inside inverted siphon, is as follows Vo - Vs [m/s] 0.10 hex [m] 0.00051 0.20 0.00204 0.30 0.00459 0.40 0.00816 0.50 0.01275 Design requirements: Inflowing sewer pipe should have the minimum length (10 – 20) . DNs Flow in front of the inverted siphon should be subcritical Minimum inverted siphon diameter should be 250 mm. page 45 HYDRONet HYDRONet 2000 - User Manual INLET CHAMBER Qh, Vh INVERTED SIPHON OUTLET CHAMBER Kh Qd, Vd Kd Losses SZ Hh KotaH Hd KotaD 1:5 HS 0,5 m KotaZ LFP FOLLING PIPE DNs 6 o/oo LCP CONNECTING PIPE KotaK LRP RISING PIPE LENGTH Legend: Qh, Vh, Hh Kh KotaH HS KotaZ DNs KotaK Qd, Vd, Hd Kd KotaD ... flow rate, velocity, and relative flow depth for inflowing sewer ... upstream water level (inlet chamber) ... bottom level of inlet chamber ... the soffit level for connecting pipe ... bottom level in the beginning of connecting pipe ... diameter of inverted siphon ... bottom level in the end of connecting pipe ... flow rate, velocity, and relative flow depth for outflowing sewer ... downstream water level (outlet chamber) ... bottom level of outflowing chamber page 46 HYDRONet HYDRONet 2000 - User Manual 10 Analysis of Results The program HYDRONet enables to view, analyze and print results using several efficient ways. Tabular form of viewing the results is a general (and the most common) way of data post-processing. The dialog for analysis of results is generated by activation of item "Results/ Table" and/or by icon . The header of the table values represents: Sec. NS NE DN Qfull Q V H Time Sewer - inner number of a given sewer pipe - number of upstream node - number of downstream node - calculated value of the sewer diameter - calculated full flow in the sewer pipe - calculated actual flow in the sewer pipe - calculated actual velocity in the pipe - calculated actual flow depth - the reduced effective time - name of sewer Result view It is possible to display results: • According to sewer names • Consecutively according to calculation Another possibilities: • Setting printing facilities • Preview – enables to view defined set of results on the screen • Print • Print to File – enables to print the results into text files page 47 HYDRONet HYDRONet 2000 - User Manual Definition of Results Output The efficient way of selecting the result is via a dialogue box, see below. Selection on the left window is confirmed by a double click and/or by => symbol. Pressing the Apply button displays the results according to selection. User defined headers can be saved into files. Only one page is viewed on the screen, the other pages follow. The user is then able to deal with results outside of HYDRONet environment, for example to use them in the text editor or in table processor (spreadsheet) for a technical documentation of the project. The utility for the overall inspection of design longitudinal profiles constitutes next possibility of reviewing the results. The user can select a part of the sewer system from the sewer list in menu pop-up item „Tools/Select According to/Sewer name“. Once a particular sewer is chosen using the mouse it is highlighted on the particular location in the system. If in addition, a mark for the longitudinal drawings is clicked and subsequently button for longitudinal profile pressed, the actual schematized view of this appears on new window. There are symbols (codes) that inform for a given sewer pipe about the calculation. The code is composed of the following symbols: D A smaller flow rate has been detected in the next (lower, downstream) sewer in comparison with the upstream branch. The flow was increased to a greater value M The computed flow rate is too large comparing to a maximum available sewer size. However, the maximum sewer size is used for the design and actual discharge is equal to a full flow T The same as M, but for a particular pipe size * "Check of DN (CZ standard)" is marked and the sewer size DN of the subsequent sewer is smaller than in the previous one. The bigger DN value is used ( not valid behind the flow diverting chamber and storm water overflow) P Actual shear force is lower than the minimum shear force. Code indicates the necessity for sewer flushing page 48 HYDRONet HYDRONet 2000 - User Manual O Sewer branch is located behind the overflow structure. Its diameter is designed to allow for a free surface flow. S Existing sewer is located behind the overflow structure. The overflow discharge flows under pressure with the velocity V = Q/S N Existing sewer is located behind the overflow structure. The overflow discharge flows with a free surface. A Existing sewer is being redesigned because of its insufficient hydraulic capacity. page 49 HYDRONet HYDRONet 2000 - User Manual 11 Test Example Using the HydroNet computer program solve the following problem. The data given below describes a combined sewer network (see a schematic below). The following data describes an existing sewer network shown. The network consists of 3 sewers named A,B and C and 10 sewer branches. The data on pipes are given in Appendix 4 and on nodes are shown in Appendix 5. Connected area and a number of connected inhabitants are specified in Appendix 4. The notation is as follows: Sec. NS NE Area-ha CCoef Length-m I-prom Fig k-mm Inh./ha Code Ret-mm Sewer Sewer pipe Beginning manhole Ending manhole Connected area in hectares Rational C Coefficient Length of sewer branches in meters Sewer pipe slope in promiles Sewer Shape (0=Circle,1=Mouth,2=Egg) Sewer absolute roughness in mm Number of connected inhabitants per hectare Flat category Depression storage in mm Sewer name The sewer network contains the following structures in manholes: Manhole a4 – Dividing chamber c2 – Overflow structure b1 – Pumping station to the manhole a2 Solution of the problem is based on the Modified Bartosek Method and the design rain the parameters of which are specified in Appendix 2. Water consumption is specified in Appendix 3. The results of calculation are summarized in Appendices 6-8 where you can find information on Structures (Appendix 6), on flows in sewers (Appendix 7) and a summary for dry-weather flows (Appendix 8). Schematic plot with sewer pipe diameters, pipe slope and the sewer length is shown as well (Appendix 1). page 50 HYDRONet



















































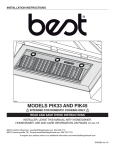

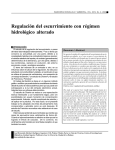



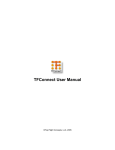
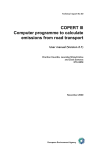
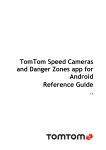
![[ Argomenti 1 ]](http://vs1.manualzilla.com/store/data/006104076_1-4c07017e17a89bb1a642267447f1ae40-150x150.png)


