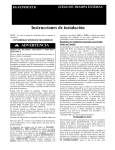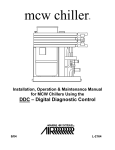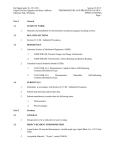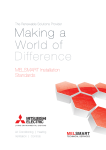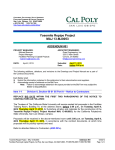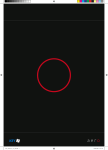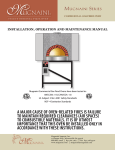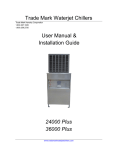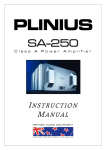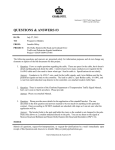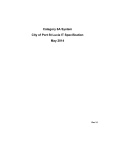Download Borough of Plum Franci Emergency Services Building March 2014
Transcript
Borough of Plum March 2014 Franci Emergency Services Building SECTION 23 00 00 - HEATING, VENTILATING AND AIR CONDITIONING PART 1 1.01 GENERAL SUMMARY A. Section Includes: 1. Mechanical work and controls 2. General Information B Related Sections: 15400 Plumbing 1.02 QUALITY ASSURANCE A. The General Conditions and all Contract Requirements shall apply with equal force to all portions of the work and become a part of the Contract. B. Workmen especially trained in each branch of the work or trade shall be employed for the careful execution of this Contract in all of its phases. Workmanship shall be first class in all respects and meet the approval of the Architect. Any work poorly done must be removed and replaced at once upon condemnation. 1.03 DEFINITIONS A. Where the words, "This Contractor", or M.C. are used in these Specifications, they shall mean the Mechanical Contractor. B. The term "provide" shall mean "furnish and install ready for intended use". C. Any item referred to in the singular number shall include as many of the item required for a complete job. 1.04 FEES, PERMITS, AND CODES HVAC A. This Contractor shall give all requisite notices, obtain and pay for all permits, deposits and fees necessary for the installation of the work under these Specifications. Two copies of certificates of approval shall be obtained from any department issuing same and shall be turned over to the Owner prior to final acceptance of the work. B. Nothing contained in these Specifications or shown on the Drawings shall be construed to conflict with any State or Local Laws, Ordinances, Rules and Regulations; and the work of the Contractor shall comply with the above. Where any part of the work specified or shown on the Drawings, is not in accordance with all applicable Laws, Ordinances, Regulations and Codes, this Contractor shall make all changes required by the enforcing Authorities. All such changes shall be made in a manner approved by the Architect and shall be made without any further cost to the Owner. 23-00-00-1 Borough of Plum March 2014 Franci Emergency Services Building C. Each contractor shall read all relevant documents, become familiar with the job, the scope of work, type of general construction, architectural, structural, mechanical and electrical drawings and the specifications. Each contractor shall also familiarize himself with the purpose for which these documents have been prepared and shall become cognizant of all the details involved. Each contractor shall coordinate his work with that of others to the end that unnecessary delays be avoided. D. All pressure vessels, fired or unfired, shall be provided in strict accordance with applicable Regulations of the Pennsylvania Department of Labor and Industry and ASME Codes and shall be equipped with all appurtenances required by these Regulations and Codes. All pressure vessels shall bear a National Board Approval Stamp and shall be inspected and stamped by a qualified pressure vessel inspector acceptable to the Commonwealth of Pennsylvania. 1.05 SCOPE OF WORK A. HVAC These Specifications and accompanying Drawings are intended to cover the furnishing of all labor, materials, equipment and services necessary for the installation of heating, air conditioning, ventilation and exhaust systems for the Al Franci Emergency Services Building, Plum Borough, PA. Small items of material, equipment and appurtenances not mentioned in detail or shown on the Drawings, but necessary for complete and operational systems, shall be provided by this Contractor without additional charge to the Owner and shall be included under this Contract. 1. Visit the site and verify all conditions. 2. Obtain all required permits for this work. 3. Provide four split type heating and air conditioning systems complete with all accessories. 4. Provide air distribution systems complete with grilles, registers, diffusers, fire and smoke dampers and volume dampers. 5. Provide two direct gas fired heating/ventilating units complete with all accessories and controls. 6. Provide toilet room exhaust fans and associated ductwork and controls. 7. Provide two commercial kitchen cooking hoods with fire suppression systems, exhaust fans, welded steel ducts and all interlock controls and accessories. 8. Provide two garage exhaust systems with CO/NO2 sensors, exhaust fans, intake louvers and controls. 9. Provide three gas dryer vent systems with in-line booster fans and 23-00-00-2 Borough of Plum March 2014 Franci Emergency Services Building controls. 1.06 1.08 Provide all controls and control wiring. 11. Perform all work in accordance with the latest standards of: ASHRAE SMACNA NEC OSHA International Mechanical Code 2009 NFPA Plum Borough Codes and Standards 12. Start, test and air balance. 13. Guarantee. 14. Clean up. 15. Complete operation manual and operation instructions to the Owner. UTILITIES, AUTHORITIES, FEES A. 1.07 10. This Contractor must obtain all required plans and permits, pay for all required fees and schedule all inspections. COORDINATION WITH OTHER TRADES A. This Contractor shall coordinate his work with all trades to prevent interference with the installation of his equipment with piping, conduits, cable trays or other items. B. He shall also coordinate with the E.C. the mounting and locations of all field installed disconnect switches and the voltage and phase of the power to be supplied to his equipment. SCHEDULING A. It is imperative that This Contractor coordinate his work with the Architect, General Contractor and all other trades involved with the installation of his equipment or working in the same building areas in which he is working. 1.09 SHOP DRAWINGS A. HVAC This Contractor shall furnish shop drawings to the Architect for approval for the following items in accordance with the Architect’s instructions. 1. Grilles, registers, diffusers 2. Furnaces 3. Condensing units 4. Exhaust and in-line fans 23-00-00-3 Borough of Plum March 2014 5. 6. 7. 8. 9. 10. 11. 1.10 1.11 HVAC Franci Emergency Services Building Heating/ventilating units Controls Fire and smoke dampers Kitchen hoods and exhaust fans Boilers PEX tubing Pumps and boilers accessories B. Submittals shall be generated specifically for this job using standard formats and shall meet the requirements of the Architect. Pages showing multiple items shall clearly indicate which items are being submitted. C. Contractor shall verify the power requirements of all equipment with the E.C. before submission. SUBSTITUTIONS A. Requests for substitutions shall be considered in accordance with the provisions of Section 01600. B. Alternate equipment and/or materials must be equal to the quality and performance specifications of that specified in every respect. C. Any substitution must be to the advantage of the Owner. D. Substitutions may be requested, provided that the Contractor requests such substitution in compliance with the requirements of the Architect. E. There are certain areas in this work where equipment clearances are critical. Substitutions of equipment other than that specified must be very carefully checked to assure that no problems will occur due to dimensional differences, connection points, etc. This Contractor shall accept the responsibility and costs if substituted equipment causes interference with other trades or requires engineering or architectural changes or evaluations. He shall submit to the Architect detailed drawings of any substituted piece of equipment showing its installed location and relationship with the structure, piping, ducts, fixtures and other equipment. These drawings shall be submitted and approved in addition to the normal shop drawings and must be approved before the equipment may be ordered. DRAWINGS AND FIELD MEASUREMENTS A. Drawings numbered M-1 thru M-6 and all Project drawings and Specifications are hereby made a part of these Specifications. B. It is imperative that this Contractor visit the site and make a careful survey including field measurements. No extra compensation will be allowed on the account of differences between dimensions and measurements in the field and those indicated on the Drawings. The Drawings are diagrammatic and indicative of the work to be accomplished. The Contractor shall investigate all conditions 23-00-00-4 Borough of Plum March 2014 Franci Emergency Services Building affecting his work and shall furnish and install all such offsets, fittings, valves, sheet metal work, etc., as may be required to meet conditions at the buildings and to have complete and operating systems without additional cost to the Owner. C. 1.12 REPAIR AND DAMAGE A. 1.13 The Contractor shall verify the electrical characteristics of all equipment to insure compatibility with the new electrical service. This Contractor shall, at his own expense, make good to the satisfaction of the Owner, any damage to work installed under these Specifications, from action of elements or any other cause prior to acceptance, that results from neglect on the part of the Contractor or his representatives. CUTTING AND PATCHING A. This Contractor shall be responsible for all cutting and rough patching required by him for the proper accomplishment of his work and the installation of piping, ductwork and equipment. B. No building structural members shall be cut, drilled or removed nor the building integrity compromised in any way for the installation of this work. C. Penetrations through rated assemblies shall be firestopped in order to maintain the required rating. D. Masonry surfaces shall be properly sawcut or core-drilled as required PART 2: MATERIALS AND EQUIPMENT 2.01 2.02 GENERAL A. All material and equipment shall be new and conform to the grade, quality and standards specified. Equipment shall be installed in accordance with the manufacturer's instructions. This Contractor shall obtain these instructions from the manufacturer and these instructions shall be considered part of these Specifications. Type and capacity shall be as described in these Specifications or shown on the Drawings. B. This Contractor shall be responsible for all materials, equipment and appurtenances furnished by him and special care shall be taken to protect all parts thereof from being damaged. CONDENSING UNITS A. HVAC This Contractor shall provide outdoor mounted, air-cooled, split-system air conditioner units with factory supplied wall mounting brackets. Units consists of a hermetic compressor, an air-cooled coil, propeller-type condenser fan, and a 23-00-00-5 Borough of Plum March 2014 Franci Emergency Services Building control box. Units shall discharge supply air upward as shown on contract drawings. Units shall be used in a refrigeration circuit to match he specified furnaces and expansion coils. 2.03 HVAC B. Unit shall be rated in accordance with the latest edition of AHRI Standard 210 and listed in the latest AHRI directory. Unit construction shall comply with latest edition of ANSI/ ASHRAE and with NEC. Unit shall be constructed in accordance with UL standards and shall carry the UL label of approval. Unit shall have c-UL-us approval. Unit cabinet shall be capable of withstanding Federal Test Method Standard No. 141 (Method 6061) 500-hr salt spray test. Air-cooled condenser coils shall be leak tested at 150 psig and pressure tested at 450 psig. Unit constructed in IS09001 approved facility. Unit cabinet shall be constructed of galvanized steel, bonderized, and coated with a powder coat paint. Unit electrical power shall be single point connection. Control circuit shall be 24VAC. C. Unit shall be factory assembled, single piece, air-cooled air conditioner unit. Contained within the unit enclosure is all factory wiring, piping, controls, compressor, refrigerant charge of Puron (R-410A), and special features required prior to field start-up. D. Condenser fan shall be direct-drive propeller type, discharging air upward. Condenser fan motors shall be totally enclosed, 1-phase type with class B insulation and permanently lubricated bearings. Shafts shall be corrosion resistant. Fan blades shall be statically and dynamically balanced. Condenser fan openings shall be equipped with coated steel wire safety guards. Condenser coil shall be constructed of aluminum fins mechanically bonded to copper tubes which are then cleaned, dehydrated, and sealed. E. Refrigeration circuit components shall include liquid-line shutoff valve with sweat connections, vapor-line shutoff valve with sweat connections, system charge of PuronO (R-410A) refrigerant, and compressor oil. Unit shall be equipped with high-pressure switch, low pressure switch and filter drier for Puron refrigerant. Compressor shall be hermetically sealed and shall be mounted on rubber vibration isolators. F. Condensing units shall be 24ABB3 Series as manufactured by Carrier with the capacities as shown on the Drawings. FURNACES A. The Contractor shall provide 4-way multipoise two-stage gas-fired condensing furnaces with external media cabinets for use with accessory media filters. B. Unit shall be designed, tested and constructed to the current ANSI Z 21.47/CSA 2.3 design standard for gas-fired central furnaces. Unit shall be third party certified by CSA to the current ANSI Z 21.47/CSA 2.3 design standard for gas-fired central furnaces. Unit shall carry the CSA Blue Star@ and Blue Flame® labels. Unit efficiency testing shall be performed per the current DOE test procedure as listed in the Federal Register. 23-00-00-6 Borough of Plum March 2014 2.04 2.05 HVAC Franci Emergency Services Building C. Unit shall be certified for capacity and efficiency and listed in the latest AHRI Consumer's Directory of Certified Efficiency Ratings. Unit shall carry the current Federal Trade Commission Energy Guide efficiency label. D. Galvanized blower wheel shall be centrifugal type, statically and dynamically balanced. Blower motor of ECM type shall be permanently lubricated with sealed ball bearings and have multiple speeds from 600-1200 RPM operating only when 24-VAC motor inputs are provided. Blower motor shall be direct drive and soft mounted to the blower housing to reduce vibration transmission. E. Casing shall be of .030 in. thickness minimum, pre-painted steel. Draft inducer motor shall be two-speed PSC design. Primary heat exchangers shall be 3-Pass corrosion-resistant aluminized steel of fold-and-crimp sectional design and applied operating under negative pressure. Secondary heat exchangers shall be of a stainless steel flow-through of fin-and-tube design and applied operating under negative pressure. F. Controls shall include a micro-processor-based integrated electronic control board with at least 16 service troubleshooting codes displayed via diagnostic flashing LED light on the control, a self-test feature that checks all major functions of the furnace, and a replaceable automotive-type circuit protection fuse. Multiple operational settings available including low heat, high heat, low cooling, high cooling and continuous fan. Continuous fan speed may be adjusted from the thermostat. Features shall also include temporary reduced airflow in the cooling mode for improved dehumidification when a TP-PRH edge@ is selected as the thermostat. G. Furnaces shall be Series 59SC5A as manufactured by Carrier with heating capacities as shown on the Drawings. Fuel Gas Efficiency shall be 95% AFUE. COOLING COILS A. This Contractor shall provide direct expansion cooling coils to match the specified condensing units and furnaces. B. Coils shall be encased N Type upflow with aluminum tubes and fins and factory installed thermostatic expansion valves. C. Coils shall be Series CNPVP as manufactured by Carrier. CENTRIFUGAL EXHAUST FANS A. This Contractor shall provide exhaust fans and associated ductwork as shown on the Drawings. All exhaust fans shall be vented to the outside. B. Centrifugal exhaust fans shall have acoustically insulated steel housings and shall not exceed sound level ratings shown. Fans shall bear the AMCA Certified Ratings Seal and U.L. Label. Integral backdraft damper shall be chatterproof. Fans shall have true centrifugal wheel or wheels. Face grille shall be of matte white polymeric. Fans shall be provided with cord, plug, and receptacle inside 23-00-00-7 Borough of Plum March 2014 Franci Emergency Services Building the housing. Entire fan, motor, and wheel assembly shall be removable without disturbing the housing. Fans shall be direct driven and motor speeds shall not exceed RPM of specified models. Fan motors shall be suitably grounded and mounted on vibration isolators. 2.06 HVAC C. Exhaust fans marked EF-1,2,3,4 & 5 shall be a ceiling mounted centrifugal exhausters Fan shall be AMCA certified for air and sound performance. Fan housing and wheels shall be constructed of galvanized steel. Motor shall be permanently lubricated. Fans shall be as manufactured by Cook with capacity as shown on the Drawings and with roof flashing and cap. D. Acceptable alternates are Penn Ventilation or Greenheck. TRUCK GARAGE VENTILATION SYSTEMS A. This Contractor shall provide two garage ventilation systems complete with belt drive sidewall fans, weather hoods, air intake louvers, sensors, all accessories and controls as required. B. Fan shall be a wall mounted, belt driven, extruded aluminum propeller exhaust fan. Fan shall be manufactured at an ISO 9001 certified facility and shall be listed by Underwriters Laboratories (UL 705). C. Fan shall be of bolted and welded construction utilizing corrosion resistant fasteners. The motor, bearings and drives shall be mounted an a 14 gauge steel power assembly. The power assembly shall be bolted to a minimum 14 gauge steel wall panel with continuously welded careers and an integral venturi, Unit shall bear an engraved aluminum nameplate. Nameplate shall indicate design CFM, static pressure and maximum fan RPM. Unit shall be shipped in ISTA Certified Transit Tested Packaging. D. All ungalvanized steel fan components shall be coated with an electrostatically applied, baked polyester powder coating. Each component shall be subject to a five stage environmentally friendly wash system, followed by a 1.5 to 2.5 mil thick baked powder finish. Paint must exceed 1,000 hour salt spray under ASTM 8117 test method. E. Propeller shall be extruded aluminum airfoil design with cast aluminum hub. The blade pitch shall be factory set and locked using set screws and roll pin. The hub shall be keyed and locked to the shaft utilizing two set screws or a taper lock bushing. Propeller shall be balanced in accordance with AMCA Standard 20405, Balance Quality and Vibration Levels for Fans. F. Motor shall be heavy duty type with permanently lubricated sealed ball bearings, and furnished at the specified voltage, phase and enclosure. Bearings shall be designed and individually tested specifically for use in air handling applications. Construction shall be heavy duty regreasable ball type in a cast iron pillowblock housing selected for a minimum L50 life in excess of 200,000 hours at maximum cataloged operating speed. Belts shall be oil and heat resistant, static conducting. Drives shall be precision machined cast iron type, keyed and 23-00-00-8 Borough of Plum March 2014 Franci Emergency Services Building securely attached to the wheel and motor shafts. Drives shall be sized for 150% of the installed motor horsepower. The variable pitch motor drive must be factory set to the specified fan RPM. 2.07 HVAC G. Fan shall be type EPB as manufactured by Loren Cook Co. with capacities as shown on the drawings. Factory furnished accessories shall include weather hood, motor side guard, wall sleeve and automatic motorized damper. H. Acceptable alternates are Penn Ventilation or Greenheck. I. Intake louvers shall be extruded aluminum with double drainable blades. The beginning point of water penetration shall be not less than 0.01 oz. Per sq. ft. at 974 FPM air velocity. Louvers shall include factory installed motorized dampers and shall be Type ELF811DD as manufactured by Ruskin or equivalent by Greenheck. J. Exhaust fans and louver motors shall be interlocked and controlled by CO-NO sensors in each truck bay. See the Controls Section of this Spec. HEATING AND VENTILATING UNITS A. This Contractor shall provide direct fired space heaters for the fire department and EMS truck bays. B. The high efficiency, S-Series Direct Gas-Fired Heater shall be manufactured, assembled and factory tested to assure proper alignment of assemblies and performance of controls and other components. Each heater must be design certified by CSA International to be in compliance with ANSI Standard 283.4 CSA 3.7 for NonRecirculating,Direct Gas-Fired Industrial Air Heaters and be labeled ASHRAE 90.1 compliant. Each heater shall be capable of achieving a 160°F temperature rise with a discharge temperature of 160°F at 0°F outdoor temperature in accordance with the terms of the certification. The standard heater mounting package, including all specified components, shall be thru wall. C. Each Blow-Thru® space heater shall be constructed with the burner section located at the blower discharge, isolating the blower, motor, drive and control components from operationally detrimental high temperatures. The construction of each heater shall be built around a structurally reinforced, unitized housing and base made of G90 galvanized steel and shall be painted with a gray polyester powder paint finish. Indoor mounted heaters are to have a fully insulated cabinet with 1" thick, 1 1/2 lb. density NFPA 90A thermal and acoustical insulation (mechanically fastened). The base of indoor heaters shall be fully, internally insulated with V2" thick, non-water absorbing, closed cell insulation. Outdoor mounted heaters shall have watertight access panels to the blower, motor and drive, and gas train. The control enclosure shall be directly accessible from the exterior of the heater and shall be watertight with a full length, continuous stainless steel hinge and full perimeter gasket seal. D. The blower shall be constructed with a discharge transition duct which is approximately 2 ½ wheel diameters in length to provide maximum regain of static 23-00-00-9 Borough of Plum March 2014 Franci Emergency Services Building pressure and uniform discharge air temperature. The blower shall be a double width double inlet (DWDI), forward curved centrifugal fan with a painted housing. The fan wheel shall be statically and dynamically balanced. The fan bearings shall be permanently lubricated self-aligning sealed ball bearings, resiliently mounted for sound and vibration attenuation. Fan bearings are to be located out of the heated air stream. Fan speed shall be at least 25% below the first critical speed for the shaft. The shaft shall be coated with a rust inhibitor. Bearing slingers shall be provided to minimize airborne moisture access to the fan bearings. 2.08 E. The motor shall be a ball bearing type, open drip-proof construction, designed for continuous duty at volt phase 60 Hz, and shall have a 1.15 service factor. The motor bearings shall be located out of the heated air stream. The motor mount shall be on an adjustable sliding base. The fan drive shall be a heavy duty V-belt drive designed for a 1.5 minimum service factor based on motor horsepower. Motor sheaves shall be adjustable. Motors shall be permanently lubricated. F. The direct gas-fired burner shall be suitable for natural gas. The burner shall have stainless steel burner plates with non-clogging orifices. The burner shall produce less than 5 PPM (parts per million) carbon monoxide and 0.5 PPM nitrogen dioxide over its entire firing range. The burner shall be warranted for five years. The burner shall be furnished with a low voltage/hot surface ignition system and stainless steel flame rod. G. The temperature control system shall be EDL (Electronic Discharge Local) for all heaters. The EDL temperature control utilizes the Maxitrol Series 14 modulation controls. H. The heater shall be furnished with factory mounted controls to include low temperature cutout, entering air thermostat, pre-purge timer, patented low fire start control, service switches for blower and burner operation at the heater, non-fused disconnect switch, IEC motor starter with single phase overload protection, redundant gas valves, pressure regulator, electronic temperature controls and a low voltage, class 2 transformer for remote control wiring. I. The standard safety controls on the heater shall include: solid state flame safeguard relay; flame sensing element (stainless steel flame rod); manual reset high temperature limit; integrated, selectable pre-purge timer; motor starter auxiliary contact interlocked with gas valve circuit; redundant gas valves; low airflow switch. J. Any direct gas-fired heater incapable of achieving 160°F temperature rise with a discharge temperature of 160°F at 0°F outdoors shall not be used. K. Heater shall be a Model SA250 as manufactured by Cambridge Engineering with capacities as shown on the Drawings. KITCHEN HOODS (TO BE BID AS ALTERNATE DEDUCTS 1 & 2) A. HVAC This Contractor shall provide two kitchen ventilation systems complete with 23-00-00-10 Borough of Plum March 2014 Franci Emergency Services Building hoods, exhaust fans, Ansul fire suppression systems and all controls and interlocks. 2.09 HVAC B. Hood construction shall be type 430 stainless steel with a #3 or #4 polish where exposed. Individual component construction shall be determined by the manufacturer and ETL. Construction shall be dependent on the structural application to minimize distortion and other defects. All seams, joints and penetrations of the hood enclosure to the lower outermost perimeter that directs and captures grease-laden vapor and exhaust gases shall have a liquid-tight continuous external weld in accordance with NFPA 96. Hood shall be wall type with a minimum of four connections for hanger rods. Corner hanging angles have a 5/8" x 1-1/2" slot pre-punched at the factory, allowing hanging rods to be used for quick and safe installation. C. The hood shall have: A double wall insulated front to eliminate condensation and increase rigidity. The insulation shall have a flexural modulus of 475 EI, meet UL 181 requirements and be in accordance with NFPA 90A and 90B. An integral front baffle to direct grease laden vapors toward the exhaust filter bank. A built-in wiring chase provided for outlets and electrical controls on the hood face and shall not penetrate the capture area or require an external chaseway. U.L. classified high efficiency stainless steel baffle filters. U.L. incandescent light fixtures and globes shall be installed and pre-wired to a junction box. Removable grease cup for easy cleaning. Built-in utility cabinet to house the fire suppression tank and controls. D. The hood shall be ETL Listed as "Exhaust Hood Without Exhaust Damper", ETL Sanitation and listed and built in accordance with NFPA 96 and shall be a Type ND-2 as manufactured by Captive-Aire. HOOD EXHAUST FANS (TO BE BID AS ALTERNATE DEDUCTS 1 & 2) A. This Contractor shall provide kitchen hood exhaust fans, roof curbs, ducts and controls for a complete system. B. Fan shall be a spun aluminum, roof or wall mounted, direct drive, upblast centrifugal exhaust ventilator engineered to discharge grease laden vapors, fumes and other contaminants vertically away from the building. Fan shall be ETL Listed and comply with UL705 (electrical) Standards and CSA Std C22.2, No 113. Models 12 thru 85 are ETL Listed and comply with UL762 Standards. Fan shall bear the AMCA certified ratings seal for sound and air performance. C. The fan windband shall be constructed of heavy gauge aluminum.. Horizontal and vertical internal supports shall be used to securely fasten the windband to the discharge apron to provide rigidity for hinging and added strength to reduce shipping damage. The discharge apron shall have a rolled bead for added strength. 23-00-00-11 Borough of Plum March 2014 Franci Emergency Services Building D. The base shall be constructed of galvanized steel for improved rigidity. Base corners shall be welded to provide strength and support for hinging and cleaning and to prevent leakage into the building. E. The fan wheel shall be centrifugal backward inclined and non-overloading. Wheels shall be balanced in two planes and done in accordance with AMCA standard 204-96, Balance Quality and Vibration Levels for Fans. The wheel blades shall be aerodynamically designed to minimize turbulence, increase efficiency and reduce noise. The wheel blades shall be welded to the wheel inlet cone. In the event that balancing weights are required they shall be riveted to the blades or wheel. The wheel inlet shall overlap the fan base inlet for maximum performance and efficiency. The wheel shall be firmly attached to the motor shaft with two set screws. F. Standard 115 volt, open drip motors shall be permanently lubricated, rated for continuous duty and thermally protected. Motors shall be mounted out of the airstream and furnished at the specified voltage, phase and enclosure. Motor mounting plate shall be constructed of heavy gauge galvanized steel. The motor compartment shall be cooled by outside air drawn through an extruded aluminum conduit tube. To seal the conduit tube passage and prevent noise silicone rubber grommets shall isolate the conduit tube from the fan housing. The motor compartment shall be of a two-piece construction with the cap having quick release clips to provide quick and easy access to the motor compartment. G. A grease spout made of aluminum tubing shall be welded to the fan housing. The weld shall be factory tested to ensure it will not leak.To provide a tight seal all fasteners in the fan housing shall be backed with nylon washers. H. Fan shall be model DU-HFA as manufactured by CaptiveAire Systems with capacity as shown on the Drawings. 2.10 PIPING-GENERAL REQUIREMENTS HVAC A. The various piping systems shall be installed in general, as shown on the Drawings. Piping shall be installed so as not to interfere with lighting outlets, conduits, ducts, etc. Piping shall be run concealed in finished portions of the building where possible. B. All work shown on the drawings is diagrammatic. It is not intended to specify or to show every offset, fitting, and component. However, it is the intent of these specifications and drawings accompanying same that all required components and materials shall be furnished and installed under this Section, whether or not indicated of specified, in such a manner as to make the entire installation fully complete, operable and maintainable in all respects to satisfaction of the Architect. C. Piping shall be cut accurately and shall be worked into place without springing or forcing. Piping shall be installed to provide for proper drainage and to permit free expansion and contraction without lifting or tilting the connected equipment or causing damage to the structure. All changes in direction shall be made with 23-00-00-12 Borough of Plum March 2014 Franci Emergency Services Building fittings. HVAC D. Care shall be taken in loading, transporting and unloading to prevent injury to the pipe or pipe coatings. Pipe and fittings shall not be dropped. All pipe and fittings shall be examined, and no piece shall be installed which is found to be defective. If any defective pipe or fittings are discovered after they have been installed, they shall be removed and replaced with sound equipment in a satisfactory manner at no additional cost to the Owner. Any damage to pipe coatings, if applicable, shall be repaired as directed by the Architect. E. All piping and fittings shall be cleaned thoroughly inside and outside before installation and maintained in that condition. The contractor shall follow ANSI codes and manufacturer's recommendations for installation procedures. All piping, tubing, valves, fittings, and appurtenances shall be cleaned of all oil, dirt, grease and other contaminating materials before installation. F. All piping and tubing shall be cut accurately to measurements established at the building site and worked into place without springing or forcing, properly clearing all equipment. G. All pipe, tubing, and fittings shall be installed at a sufficient distance from other works to permit finish covering and painting, if required, and to permit access to and operation of the valves. H. All piping and fittings shall be installed true to alignment and rigidly supported as specified herein. The installation of all equipment under this specification section shall be in strict accordance with the manufacturer's technical data and printed instructions. I. All connections to equipment shall be made with the necessary reducers, unions, and appurtenances required for the connection. Threaded or flanged connections shall be used on equipment and component connections to facilitate removal or servicing without extensive dismantling of the connecting pipe or shutdown of the equipment. J. All changes in size shall be made with the appropriate reducer fittings. Do not use miter fittings, face or flush bushings, close nipples or street elbows. K. All pipe and appurtenances connected to equipment shall be supported in such a manner as to prevent any strain being imposed on the equipment. L. Where pipe cutting is required, the cutting shall be done by machine in a neat, workmanlike manner without damage to the pipe. Cut ends shall be smooth and at right angles to the axis of the pipe. M. Threaded connections where required, shall be reamed and deburred before threading or socket welding. Threads shall be cut full so not more that three (3) threads on the pipe shall remain exposed subsequent to assembly. In threaded joints, all threads shall be clean and undamaged before joining. Screw joints shall be made with a pipe joint compound applied on the male threads only. 23-00-00-13 Borough of Plum March 2014 Franci Emergency Services Building Pipe joint compound shall be Retorseal No. 5. 2.11 HVAC N. Install valves where required for proper operation of piping and equipment, including valves in branch lines where necessary to isolate sections of piping. Locate valves so as to be accessible and so that separate support can be provided when necessary. O. Pipe, fittings, valves and other piping specialties shall be manufactured in the U.S.A. PIPE SUPPORTS A. Piping shall be supported in such a manner as to maintain required pitch and allow for expansion and contraction. All piping shall be supported from the building structure on adjustable type hangers or supports. No piping shall be self-supporting nor shall it be supported from the equipment connections or the suspension system furnished for suspended ceilings. B. Fasten piping securely to the structure without overstressing any portion of the supports of the structure itself. Do not drill or burn building steel. Provide sufficient supplementary steel to transfer loads to areas where they can safely be accommodated. Design supplementary steel in accordance with AISC Specifications. Secure pipe supports, anchors, and guides to steel by welded brackets, beam clamps, and to concrete by means of inserts. Piping shall not be supported from gratings fireproofing concrete, ducts, other non-structural members, or other pipes. C. All hangers shall be properly sized to fit the pipe or the insulation around the pipe, which they are supporting. All hangers shall bear the manufacturer's name. Pipe hangers shall be formed steel clevis type hanger with adjustable attachment to hanger rod. Hangers shall be properly sized to support weight of piping under operating conditions as recommended in the manufacturers' published literature. Where concentrated loads exist due to valves or specialties, provide additional support. As a minimum, provide one hanger 1'-0" from every elbow or change in direction of piping. D. For uninsulated copper or brass piping, use hangers as specified above except that they shall be copper plated or plastic sheathed wherever they will be in contact with the copper pipe. All hangers shall be complete with adjusting nuts, threaded rods, beam clamps or inserts for concrete as required and shall be copper plated to match the supported pipe. Strap iron, plastic, wire or chain hangers will not be permitted. Where multiple pipes are run in parallel, “Unistrut” style supports may be used. E. For copper pipe, provide hangers on 10' centers for pipe 1¼" and larger and on 8' centers for pipes smaller than 1¼". Where concentrated loads of valves or fittings occur, closer spacing may be necessary. Hangers shall be installed not more than 12" from each change in direction of piping. F. Hangers shall be fastened to the construction by the use of malleable iron 23-00-00-14 Borough of Plum March 2014 Franci Emergency Services Building adjustable clamps, properly designed and sized for steel encountered and installed with lock nuts or bolts securely tightened. Hangers, rollers, inserts, beam clamps and riser clamps shall be standard products of the same recognized manufacturer. 2.12 2.13 HVAC G. All miscellaneous steel necessary for supporting the pipe systems from pipe hangers shall be included as part of this section of the work. Necessary trapeze, rods, bolts and accessories, clamps, weld clips, angle iron brackets or other approved means shall be used for attaching supporting steel to the building construction. Where additional steel members are required for hanging the lines in areas with special conditions, the steelwork shall be provided as part of this contract. H. Each fitting and length of cast iron pipe shall be separately supported by installing the pipe hanger immediately behind the hub. Generally hangers shall be on 5 foot centers, but if 10 foot length of cast iron pipe is used, hangers may be spaced 10 foot on centers. I. All plastic piping systems such PVC, Polypropylene and fiberglass reinforced epoxy unless otherwise specified or detailed shall be supported in full accordance with the manufacturer's published instructions. Installation bulletins shall be submitted with shop drawings. PIPE SLEEVES A. All piping passing through walls, floors, partitions and ceilings shall be fitted with sleeves. Sleeves shall be two sizes larger than pipe when uninsulated and large enough to allow for pipe insulation without binding. Each sleeve shall extend through its respective floor, wall, partition or ceiling and shall be cut flush with each surface unless otherwise specified. Where pipe is insulated, the insulation shall be continuous through the sleeve. B. Sleeves for vertical pipe passing through floors shall be Sch. 40 black steel pipe and shall extend one inch above the surface of the finished floor and 1/4" below the bottom surface. Sleeves for vertical pipe passing through plaster ceilings shall be 22 gauge galvanized steel set flush with the finished ceiling. C. Sleeves for horizontal pipe passing through interior walls or partitions shall be Sch. 40 black steel pipe and shall terminate flush with wall finish on both sides. D. At all exposed pipe passing through walls, floors and ceilings in finished areas, attach a heavy cast brass chromium plated set screw type wall, floor or ceiling plate as required to completely conceal the sleeve. Plates shall be constructed of one piece and shall be attached so that they will stay in place and permit the free expansion and contraction of the piping. E. Penetrations through rated assemblies shall be properly firestopped in in order to maintain the required assembly rating. UNIONS 23-00-00-15 Borough of Plum March 2014 2.14 2.15 A. This Contractor shall furnish and install all unions shown on the Drawings and/or required. Unions shall be installed adjacent to all equipment and all other places wherever their presence will facilitate easy removal of equipment, service of equipment or replacement of equipment. B. For connections between pipes of dissimilar metals, dielectric pipe unions shall be used. Dielectric unions shall have metal connections on both ends. Gasket retainer shall meet Federal Specification WW-U-531-A with respect to tensile strength and shall meet ASA #B16.8 with respect to construction. Unions shall be Epco or equal. GAS PIPING A. This Contractor connect from stubs supplied by the Plumbing Contractor to the furnaces, boiler and unit heaters. All gas piping shall be of materials approved by and installed in strict compliance with the requirements of the Gas Company, NFPA 54 and all applicable codes. B. Gas line shall be black steel, Schedule 40, ASTM A53, Grade B. C. The completed gas lines shall be tested in accordance with the requirements of the Gas Company and The International Fuel Gas Code 2009. GAS VALVES A. 2.16 HVAC Franci Emergency Services Building Gas Cocks shall be AGA Design Certified, ball type l/4 inch to l inch inclusive, Conbraco GB Series, l l/4 inch to 2 inches inclusive, Crane #272 , 2 l/2 inches to 4 inches inclusive, Crane #324 REFRIGERATION PIPING A. This Contractor shall provide all refrigeration piping as required by the equipment manufacturer. Piping shall be installed according to the equipment manufacturer's instructions and the latest applicable recommendations of the ASHRAE Guide taking particular care to prevent the oil from being trapped in the system or being lost from the compressors and to prevent liquid refrigerant from entering the compressors during operation or shut-down. B. Piping shall be new, dehydrated and sealed ACR copper tubing. Lines over 3/8" shall be type L hard tubing. Lines 3/8" and smaller shall be type K soft copper. Fittings 3/8" and larger shall be sweat type, wrought copper. All ells shall be long radius. The use of line sets is not acceptable. C. Before refrigerant valves are opened, the completed system shall be pressure tested to 250 psi with dry nitrogen and thoroughly tested for leaks. System shall then be evacuated to -30 psi for a minimum of 4 hours. The vacuum shall be broken only with new, clean refrigerant. The system shall then be charged according to the manufacturer's charging instructions. 23-00-00-16 Borough of Plum March 2014 2.17 2.18 HVAC Franci Emergency Services Building D. Per the Clean Air Act of 1990: Under no circumstances shall any refrigerant be vented to the atmosphere. Proper recovery, reclaiming and recycling methods shall be used. E. Refrigeration piping shall be insulated with ½" Armaflex. Outdoor insulation shall be painted to prevent UV deterioration. CONDENSATE DRAINS A. This Contractor shall provide condensate drains from the split system coils and furnaces to the nearest approved safe-waste drains. B. Condensate drains to be 3/4" Sch 40 PVC with traps and cleanouts. C. Insulated all condensate drains with ½" Armaflex. GRILLES, REGISTERS, LOUVERS AND DIFFUSERS A. This Contractor shall provide all grilles, registers, louvers and diffusers as shown on the Drawings. B. Ceiling diffusers marked D-1 shall be square, architectural plaque diffusers with opposed blade damper and round neck connection as shown on the Drawings. Diffusers shall be Omni Type as manufactured by Titus or equivalent by Price or Tuttle & Bailey. C. Ceiling diffusers marked D-2 shall be Titus Series TDC with two way opposed blow pattern, opposed blade damper and round neck connection in sizes as shown on the Drawings. Equivalent by Price or Tuttle & Bailey. D. Ceiling diffusers marked D-3 shall be Titus Series TDC with one way blow pattern, opposed blade damper and round neck connection in sizes as shown on the Drawings. Equivalent by Price or Tuttle & Bailey. E. Ceiling diffusers marked D-4 shall be Titus Series TDC with two way corner blow pattern, opposed blade damper and round neck connection in sizes as shown on the Drawings. Equivalent by Price or Tuttle & Bailey. F. Return air grilles marked RAG shall be of steel construction Series 350RS as manufactured by Titus or equivalent by Tuttle & Bailey or Price in sizes as shown on the Drawings. G. Garage air intake louvers shall be extruded aluminum double drainable blade type in sizes as shown on the Drawings. Beginning water penetration shall be not less that .01 oz/ sq. in at 974 FPM velocity. Louvers shall be Ruskin ELF811DD or equivalent by Greenheck. H. Roof outdoor air intake caps for the furnaces and exhaust vent caps for the toilet room fans shall be two tiered configuration made of spun aluminum and of welded construction. The aluminum shall be a minimum of 16 gauge. The base 23-00-00-17 Borough of Plum March 2014 Franci Emergency Services Building shall be continuously welded to prevent leaks. Caps shall have ½" mesh bird screens. Caps shall be Type TR as manufactured by Loren Cook or approved equivalent. Roof openings, curbs and curb installation is by the G.C. 2.19 2.20 2.21 DAMPERS A. Rectangular volume dampers shall be of steel construction, with opposed blade configuration. Provide a hand quadrant with locking bolt for each damper. B. Round balancing dampers shall be installed as part of the conical takeoffs specified herein. FIRE AND SMOKE DAMPERS A. This Contractor shall provide fire and smoke dampers as shown on the Drawings. Dampers shall be installed in strict accordance with the manufacturer’s installation instructions. B. Dampers shall meet the requirements of NFPA A80, 90A, 92A and 92B and shall have a fire rating of 1 ½ hours in accordance with latest edition of UL555 and shall be classified as Leakage Class 1 Smoke Dampers in accordance with the latest version of UL555S. Dampers shall be AMCA Licensed and shall bear the AMCA certification rating seal for air performance. Dampers and their actuators shall be qualified in accordance with UL555S to an elevated temperature of 250°F. Actuators shall be electric. C. Provide access panels as required and coordinate all work with the Electrical Contractor. D. Smoke and fire dampers shall be Series FSD37 as manufactured by Ruskin or equivalent by Greenheck. SHEET METAL DUCTWORK A. This Contractor shall furnish and install all ductwork as shown on the Drawings. All ductwork shall be neat, accurate, mechanically tight and rigidly constructed. Installation shall be made in a neat and workmanlike manner, with all joints and seams adequately fastened to make a tight air duct system and in general with the bottom of the duct system kept level and held as high as possible against the building construction. B. All ductwork shall be constructed and installed in accordance the latest editions of the following SMACNA manuals: Low Pressure Duct Construction Standards HVAC Systems-Duct Design Flexible Duct Performance Standards Duct Liner Application Standard And the following NFPA Manuals: Standard 90A-Installation of Air Conditioning and HVAC 23-00-00-18 Borough of Plum March 2014 Franci Emergency Services Building Ventilating Systems HVAC C. Rectangular air conditioning ducts shall be constructed of new ASTM 527 galvanized steel sheets, G-60 or better, as shown on the Drawings. Joints shall be sealed with UL-181A mastic. D. Round duct joints shall be mechanically fastened with sheet metal screws or blind rivets and then sealed with UL-181A mastic. E. Sheet metal ducts shall be insulated with 2.2" ductwrap with a reinforced foil/kraft all service jacket. Joints shall be stapled approximately 6" on center with outward clinching staples and sealed with pressure sensitive tape matching the facing. Where ducts are 24" in width or greater, insulation shall be additionally secured with mechanical fasteners such as pins and speed clip washers spaced 18" on center to prevent sagging All ducts insulated with 2.2" of duct wrap with FSK facing. Seal all breaks and punctures with vapor barrier tape and adhesive. F. Flexible ducts may be used to make connections between duct systems and ceiling diffusers in installations with accessible ceiling tiles. Flex duct for supply air shall be constructed of a polyester film laminate core with a corrosion resistant steel wire helix and covered with fiberglass insulation having an R value of 4 minimum. Insulation shall be covered by a flame retardant metallized film laminate vapor barrier. Flex duct shall comply with NFPA 90A and 90B and shall be a UL 181 listed Class 1 air duct. Flex duct shall be “Flex-Vent KM“ as manufactured by Thermaflex or approved equal. Flex duct connections shall be secured with "Panduit" type fasteners. G. The total length of flex duct connected to any diffuser shall not exceed eight feet. H. All connections from rectangular to round ducts shall be made with Flexmaster or Buckley bellmouth conical fittings with damper. “HET” takeoffs as manufactured by SMC are an approved equal. I. Round ducts shall be insulated with 1" Thermo-Sleeve slip on insulation with vapor barrier. J. All branch ducts and takeoffs shall be equipped with volume dampers with manual locking quadrant. Rectangular ducts 6" wide x 12" high and larger shall use an opposed blade damper constructed of galvanized steel. K. Coordinate diffuser and grille locations with with E.C., Sprinkler Contractor and ceiling installer. L. Dryer vent ducts are insulated with 1" fiberglass with vapor seal. Toilet room exhaust air ducts, are not insulated. M. Elbows, tees, and splits shall be constructed with square turns and/or radius turns which shall have a radius 1 1/2 times the width of the duct as an absolute minimum. If square turns are used, the Contractor shall install turning vanes in each turn. Where reduction in sized of ducts are constructed, the reduction shall 23-00-00-19 Borough of Plum March 2014 Franci Emergency Services Building be gradual with a slope of approximately 15E . Where ducts swallow pipes or conduit, construct a stream line fitting in the form of a tear drop around the conduit or pipe. N. 2.22 2.23 2.24 VIBRATION ISOLATION A. This Contractor shall install all mechanical equipment and ductwork in such a manner as to minimize the transmission of vibrations and noise to the building structures and spaces. B. All duct connections to mechanical equipment shall be made using flexible connectors. A flexible connection shall be installed between sheet metal ducts and the supply side and return connection of each piece of air handling equipment. Flexible connections shall be fabricated of a heavy glass fabric double coated with neoprene. The fabric shall be absolutely waterproof, air tight, noncombustible, fire retardant and shall be resistant to acids, alkaline, gasoline, grease. A minimum of 4 inches in the direction of air flow shall be used at each point of connection, shall be carried around the perimeter of the duct and fan unit, and shall have a sheet metal band on the exterior with clinching bolts. C. Transmission of vibration or structural borne noise to occupied areas by equipment installed under this contractor will not be permitted. STARTERS, DISCONNECTS AND PHASE PROTECTION A. This Contractor shall furnish starters, contactors and overload heaters for all equipment provided by him. These devices will be installed by the Electrical Contractor. B. The Electrical Contractor shall provide all disconnect switches as required by the N.E.C. unless such switches are furnished as factory installed components in the equipment furnished by this Contractor. This Contractor shall inform the Electrical Contractor of all disconnect switches required and of the ampacities required. C. This Contractor shall provide factory or field installed phase loss/phase reversal protection devices on all three phase equipment. Devices shall be Time Mark Model 158 or approved equal. RADIANT HEATING SYSTEM-ALTERNATE (TO BE BID AS ALTERNATE ADD 1 & 2) A. HVAC All ductwork, both horizontal and vertical shall be properly and securely supported from the building structural system. This Contractor shall provide two complete underfloor radiant heating system for the Fire Department and EMS truck bays as an Alternate Add to the Base Bid. Each system shall be complete with cross-linked oxygen diffusion barrier PEX+ tubing, boiler, expansion tank, air separator, pumps, manifolds, temperature sensors and all necessary accessories. 23-00-00-20 Borough of Plum March 2014 HVAC Franci Emergency Services Building B. Boiler shall be a wall hung model with factory built mounting stand. Boiler shall be certified by CSA, constructed in accordance with the American Society of Mechanical Engineers ASNE E) and shall have an ASME H stamp that is applied to the Heat Exchanger. Each Heat Exchanger shall be independently reviewed by an ASME authorized inspector. A copy of the inspection report shall accompany the boiler. The boiler shall be rated for a maximum allowable working pressure of 150 MAWP The boiler shall be equipped with a 30 psi relief valve. C. Boiler Heat Exchanger shall be a single tubular construction helical coil with laser welded fins. The Heat Exchanger shall be constructed as one continuous piece of Stainless Steel Type 316 L coiled tube. The fins shall be constructed of Stainless Steel Type 444 and laser welded onto the tube utilizing a computer automated process. The Heat Exchanger shall be vertical mounted with a counter flow of water and flue gases. D. Gas Valve shall be negative regulation delivering the proper quantity of fuel based on the speed of the combustion air blower. The valve: shall be able to operate at gas supply inlet pressures as indicated. Combustion air blower shall be equipped with a variable speed blower to regulate the amount of premix gas/air through the blower assembly and into the burner. The on board control system shall regulate the speed of the blower to modulate the capacity of the boiler from 20% input firing rate up to 100% input firing rate. Gas Burner shall be constructed of a stainless steel mesh. Ignition system shall consist of a direct spark igniter (DST) and separate flame sensing rod. E. Boiler shall feature an integrated modulating control. The control shall sense the supply water, return water and outside air temperatures and adjusts the firing rate to deliver the amount of heat needed to the structure. Boiler Control System must consist of: • Replaceable fuse /extra spare fuse shipped with the control. • User interface with LCD screen display English text-boiler status indication . • Function Programming Keys - Reset, Menu, Enter and arrows (+ - ). • Central Heating CH and Domestic Hot Water DHW set points. Domestic hot water priority with programmable maximum priority time . • Outdoor air sensor. Programmable reset curves and warm weather shutdown or fixed water temperature operation. • Boost function temperature setting and adjustable boost time . • Integral multiple boiler control capability up to 16 boilers. Requires an optional system sensor • Service reminder status display on the user interface with programmable settings in a range of 1 to 999 days F. The control system shall continuously monitor the boiler during operation and standby modes. The control shall operate in such a manor to receive input data from the supply, return and outdoor air temperature sensors and adjust the modulation rate accordingly. The Boiler's control system shall consist of the following safety devices factory installed on the boiler: high limit temperature sensor, vent temperature sensor, heat exchanger temperature limit, UL. Listed, probe type Low Water Cut Off LWCO. 23-00-00-21 Borough of Plum March 2014 HVAC Franci Emergency Services Building G. The boiler shall be equipped with an internal primary loop and pump. The internal primary loop piping system will contain a manually operated ball valve. The valve shall be set by the factory in the full open position. The boiler shall be equipped with a factory wired and installed probe-type low water cut off. The Low Water Cut off shall contain power and low water condition indicating lights and a manually operated test button. H. The boiler shall be a dedicated direct vent design. The venting shall be constructed of approved materials and installed as per the manufacturers written instructions, plan drawings and all applicable local code authorities. Foam core pipe is not an approved vent material and Shall Not be used. The combustion air inlet and flue gas exhaust shall directly connect: to the boiler at the locations labeled. Boiler shall have the front removable jacket in place during operation. The jacket can be taken off during commissioning and service per the manufactures written service and kit instructions. Boiler shall be equipped with a corrosion resistance non-metallic flue collector with a factory equipped internal drain trap. Flue collectors manufactured out of stainless steel or cast aluminum are not acceptable. The drain line external to the boiler shall be constructed of approved materials and installed as per the manufactures written instructions, plan drawings and all applicable local code authorities. I. The Boiler shall be supplied with a written manufacturers 15 year limited warranty on the heat exchanger and 1 year on parts and controls supplied with the boiler. The boiler shall be factory fired tested and a combustion report generated and included with the boiler. Documentation shall include a complete set of instructions and reports as follows: Installation and Operation Manual (ICBM), Repair Parts Manual, User's Manual. J. Boiler shall be a Model BWMAAN000150 as manufactured by Carrier, 150 MBH gas input, 139 MBH output, 121 MBH Net IBR, 95% AFUE. K. Expansion tank shall be vertical floor mounted bladder type constructed per ASME Section VIII, Div. 1. Bladder shall be heavy duty Butyl, removable for inspection. Capacity shall be 22 gal. volume and 12 gal. acceptance. Tank shall be a Model CBX84 as manufactured by Tyco. L. Loop circulating pumps shall be stainless steel cartridge type with integral flow check. Pumps shall be rated at 15 GPM, 21' TDH and shall be Model 0013-IFC as manufactured by Tyco. M. Manifolds shall be heavy duty 304 stainless steel with internal balancing valves, air vents and 0-4 gpm flow meters. N. Radiant tubing shall be 3/4" cross-linked polyethylene oxygen diffusion barrier type with a barrier that shall not exceed an oxygen diffusion rate of 0.000062 lb/cu ft per day at 104°F water temperature in accordance with German DIN 4726. Tubing shall also have a protective polypropylene to the outside of the EVOH barrier. Tubing shall be Watts RadiantPEX+. O. Fittings: All fittings shall be of the full flow design. Fittings that are inserted inside 23-00-00-22 Borough of Plum March 2014 Franci Emergency Services Building the tubing are not acceptable. P. Air separator shall be SpiroTherm Jr. PART 3: CONTROLS AND SEQUENCES 3.01 3.02 3.03 HVAC GENERAL A. This Contractor shall provide all necessary components and wiring for complete control systems for the packaged unit. B. As part of the documentation package, he shall provide complete point to point wiring diagrams for all systems. PRODUCTS A. This Contractor shall provide all controls required to accomplish the operating sequences specified below. B. Thermostats shall be standard heat/cool programmable Carrier Model 33CS. Thermostat shall be located as shown on the Drawings or in a space as designated by the Owner. CARBON MONOXIDE GAS DETECTION SYSTEM A. This Contractor shall provide a Vulcain model VA-201M-Q1 Stand Alone Gas Monitors for the garage areas.The local Representative is Pittsburgh Air Systems, Inc. (412-741-3070, [email protected]). Or approved alternate by Brasch Manufacturing Co. Represented in Pittsburgh by IES. B. The systems shall meet the following requirements: Monitor will be powered by a step down power transformer rated at 110V to 17-27 Vac or 24-38 Vdc. capable of remote sensing, at a radius of 50 feet, the gas monitor will incorporate an electrochemical cell. Unit sensing cell must compensate for variations in relative humidity and temperature to maintain high levels of accuracy and to prevent drift. A ten step LED display, with the possibility of adding an optional LCD, will provide reading of gas concentration. Normal operation will be indicated by a green LED; fault operation will be indicted by a yellow LED. As an audible alarm, unit must incorporate a buzzer, rated at no less than 65dBA at a distance of 3 feet that will be tied to one of the unit's two alarm levels. Gas monitor will have two alarm levels, for local activation of fans or louvers (or other equipment) the unit will have two DPDT relays (rated at no less than 5A, 30 Vdc or 250 Vac (resistive load) that will activate at low and high alarm levels. Dip switches will allow a time delayed activation and deactivation of relays at 1, 5 and 10 minute delays. Monitor will be capable of operating within relative humidity ranges of 5-90% and 23-00-00-23 Borough of Plum March 2014 Franci Emergency Services Building temperature ranges of 32° F to 100° F. Monitor must also have optional capacity of operating at lower temperature range. Unit will be manufactured to UL 1244 label and CSA 22.2. Monitor must be manufactured within an ISO 9002 production environment. C. Monitor alarm levels to activate and unit to be installed to the following parameters : TOXIC GASES Carbon monoxide NO2 D. 3.04 ALARM SET SETPOINT (TLV-TWA) 35ppm 3ppm ALARM SET XMITTER SETPOINT LOCATION (TLV-STEL) 50ppm 3-5 ft AFF 5ppm RADIUS OF COVERAGE 50 ft In order to protect the sensor units from damage and vandalism during construction period, install the CO enclosure only, without its cover then install the unit cover incorporating the circuit board and sensor only after construction has been completed and space CONTROL SEQUENCES A. TOILET ROOM FAN: Exhaust fans shall be controlled by a wall mounted switch. B. SPLIT SYSTEMS: OCCUPIED: Cooling-Blower shall run continuously and the outdoor air damper shall open to the minimum position to provide ventilation air. Space thermostat shall energize the unit as required to maintain setpoint. Heating-Blower shall run only continuously and the outdoor air damper shall open to the minimum position to provide ventilation air. Space thermostat shall energize the gas burners required to maintain setpoint. UNOCCUPIED: Cooling-Unit does not operate. Heating-Blower shall run only on a call for heating. Outdoor damper shall remain closed. Space thermostat shall energize the furnace as required to maintain unoccupied setpoint. C. GARAGE AREA VENTILATION FANS CO/NO2 sensor in the either garage shall energize the respective exhaust fan and open the inlet air louver damper if the level of CO/NO2 rises above setpoint. An override switch shall provide manual operation. D. HVAC GARAGE AREA HEATING UNITS 23-00-00-24 Borough of Plum March 2014 Franci Emergency Services Building Fans shall run continuously to provide the required ventilation. When the room temperature fall below setpoint, the modulating gas burner shall be enabled to provide heated air. PART 4: 4.01 4.02 HVAC COMPLETION CLEAN UP A. This Contractor shall on a continual basis, clean up all dirt, debris accumulated as a result of his work as the work progresses. B. Upon completion of the work this Contractor shall perform the following cleanup operations: (1) Wipe clean all diffusers, grilles, registers, thermostats of dirt, fingerprints, etc. (2) Vacuum all direct expansion coils and clean with coil cleaning solvents and water as necessary to remove construction dirt. (3) Replace all filters used in furnaces that have been operated during construction. (4) Remove all dirt, debris accumulated as a result of his work. START UP, TEST AND BALANCING A. At the completion of the work, this Contractor shall start and test all systems according to the manufacturer's instructions and shall balance all air and water systems to insure proper air distribution and quantities as indicated on the Drawings. B. This Contractor shall operate all systems for a period of forty-eight (48) hours after the installations have been completed and shall demonstrate to the satisfaction of the Architect that every part of each system is in good operating condition and performing properly. C. This Contractor shall provide complete testing and balancing of the air distribution systems. D. The work required herein shall consist of setting volume, flow and speed adjusting facilities provided or specified for the systems, recording data, making tests and preparing reports, all as hereinafter specified. E. The balancing work described in this Section shall be performed in accordance with, HVAC Systems, Testing, Adjusting & Balancing, by SMACNA. F. All instruments used for measurements shall be accurate, and calibration histories for each instrument shall be available for examination. G. Six copies of the final reports shall be submitted on applicable SMACNA, NEBB or AABC Reporting forms for review. 23-00-00-25 Borough of Plum March 2014 Franci Emergency Services Building H. Identification of all types of instruments used and their last dates of calibration will be submitted with the final report. I. The Owner reserves the right to have a spot check 25% of the reported readings in the presence of the Owner's Representative at final inspection. 4.03 SUBMISSION OF DATA A. 4.04 GUARANTEE A. 4.05 All work and equipment performed and installed under this Contract shall be guaranteed against defects for a period of one (1) year from the date of acceptance by the Owner. Any replacement or repairs including labor and materials shall be made without cost to the Owner within the guarantee period. EQUIPMENT WARRANTIES A. 4.06 At the completion of the start-up, testing and balancing, this Contractor shall furnish six copies of all data obtained to the Architect. After review, the four copies will be returned to be included in the documentation manuals. All products provided by this Contractor shall be warranted against defects for a minimum of one year from the date of the start up of the systems. DOCUMENTATION A. At the completion of the start-up period this Contractor shall furnish an "Owner's Manual" to the Architect which shall include: (1) Two sets of as-built drawings including power and control wiring diagrams. (2) Complete manufacturer's operation and maintenance instructions for all equipment and controls furnished by him. (3) Description of the overall operation of the systems installed including the location of all safety and overload devices and circuit breakers which the Owner can check or operate to prevent nuisance service calls. (4) Recommended service intervals and procedures. (5) Manufacturer's warranties END OF SECTION HVAC 23-00-00-26


























