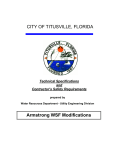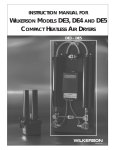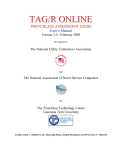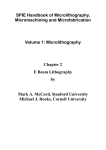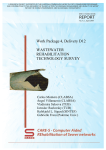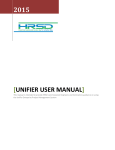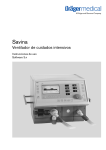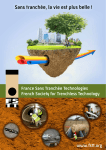Download August 2015
Transcript
Major Revisions in 2015 Edition of the Standards and
Preferences for Engineered Construction Projects
Section
Forward
Title
Engineering
Director’s
Viewpoint
Revision Summary
This section has been moved to the Forward of this publication from its
previous placement in Appendix A in the 2014 publication.
Section I
Introduction
A new Paragraph B has been inserted entitled “Expectations, Outcomes
and Sustainability”.
A new Paragraph C has been inserted entitled “Project Delivery
Methods”.
Previous paragraphs in this section have been renumbered accordingly.
Renumbered Paragraph F has been modified as follows:
F. Common Historical Issues in the Design and Construction Phase
- HRSD has routinely encountered a number of recurring issues
in both the design and construction phases of projects. Some of
these relate to HRSD preferences that may differ from the
FIRM’s or industry’s normal practices. Also included in
Appendix F is a listing of Expectations for Construction
Administration and Construction Inspection that was developed
to address many of these issues in construction.
Section V
Pipeline and
Appurtenances
The title of this section has been modified as “Pipeline and
Appurtenances”.
This section has been reorganized in addition to other edits which
warrants a careful read. A few of the more significant edits are listed
below.
The following has been added to Paragraph A:
This section includes specifics for design and construction of force
mains, line stops, sanitary sewer gravity mains and manholes, and
valves. Designers for planned work on or near HRSD pipelines are to
follow these requirements and use the appropriate details contained in
Appendix D “Standard Details”, appropriate technical specifications
contained in Appendix E “Master Specifications Sections”, and other
referenced checklists or forms in Appendix B and Appendix F.
Line Stop information has been added under Paragraph D to this
section that was formerly in the Standard Operating Procedures in the
Appendix.
The following has been added to the eccentric plug valve requirements
under Paragraph E.1.e.4):
For exposed service applications plug valve shaft seals shall be
externally adjustable and repackable without removing the actuator or
bonnet from the valve under pressure. The actuator mounting bracket
shall allow access to the packing gland and provide an air gap to visually
inspect the packing.
1|Page
Major Revisions in 2015 Edition of the Standards and
Preferences for Engineered Construction Projects
Section
Title
Revision Summary
For buried service applications shaft seals shall be fully enclosed and
protected from the surrounding groundwater and soil via full
circumferential metal to metal contact between the bonnet and the
actuator body or by other means as approved by HRSD.
Section VI
Trenchless
Installations
and
Rehabilitation
The title of this section has been changed from “No Dig” to “Trenchless
Installations and Rehabilitation”.
This section has been reorganized in addition to other edits which
warrants a careful read. A few of the more significant edits are listed
below.
Paragraph A has been modified as follows:
A. Introduction – In this section, information is presented on
trenchless techniques and processes for both new and
rehabilitation projects used to date on HRSD projects. Separate
sections are also included on cleaning, closed-circuit television
(CCTV), diversion pumping, and general items, which apply to most
trenchless and rehabilitation projects. The designer should also be
familiar with the HRPDC Regional Construction Standards latest
edition for the sanitary sewer system rehabilitation means and
methods.
A new Paragraph C has been added as follows:
C. New Trenchless Pipe Installations - Professional Services firms,
under the direction of HRSD’s Engineering Department, Design &
Construction Divisions, are required to work closely with
contractors who are preparing to use approved trenchless crossing
means and methods for installation of force mains or gravity sewer
mains under roadways and waterways. HRSD developed a
trenchless crossing checklist that has been based upon a number of
“lessons learned” recently doing and preparing for these
installations. This checklist is located in Appendix F of this manual
and entitled “Checklist for Trenchless Crossing Operations” and is to
be used, completed and submitted to HRSD jointly by the Inspector
and Contractor.
A new Paragraph C.2.a has been added as follows related to
measurement and payment for trenchless crossings:
Measurement and payment for Jack & Bore, Microtunneling, and
similar trenchless methods for installation of casings and pipeline
projects shall be on a lump sum basis paid to the Contractor upon
a. successful completion (as defined in the Bid Documents) of each
crossing.
2|Page
Major Revisions in 2015 Edition of the Standards and
Preferences for Engineered Construction Projects
Section
Title
Revision Summary
Section VII
Pump Stations
This section has been reorganized in addition to other edits which
warrants a careful read. A few of the more significant edits are
listed below.
The following language has been added to Paragraph I Introduction:
Wet well stations, force mains and pressure reducing stations are
all sized and operated in accordance with HRSD’s Hydraulic Grade
Line (HGL) policy.
New language has been inserted as Paragraph C.5 as follows:
5.
Pump stations shall be designed to comply with locality flood
elevation freeboard requirements. The current locality
requirements at the time of publication of this manual, that
need to be verified for each project, are listed in Appendix F
“Flood Elevation Freeboard Requirements”.
New language has been inserted as Paragraph D.1 as follows:
1. Pumping stations building and site shall be designed and
configured to be in harmony with the surrounding setting.
Architectural and landscaping designs and renderings will be
submitted to and approved by HRSD at the PER stage.
New language has been inserted as Paragraph D.7 as follows:
7. Set a new benchmark at each new pump station or PRS and
provide a data sheet to include a site map, coordinates,
elevations, descriptions at a minimum. Coordinate accuracy
should be within 1/100 of a foot.
Section VIII
Treatment Plants
This section has been reintroduced in this year’s publication and
includes reorganized categories in addition to other edits which
warrants a careful read.
Section IX
Electrical and
Instrumentation
The formatting for this section has been changed from previous
publications in addition to other edits which warrants a careful
read.
Section X
Miscellaneous
New language has been inserted as Paragraph I.5 as follows:
5. Pumping stations and other buildings and sites constructed in
public areas shall be designed and configured to be in harmony
with the surrounding setting. Architectural and landscaping
designs and renderings will be submitted to and approved by
HRSD at the PER stage.
Section XI
Drawings, Record
Drawings and Valve
Guides
This section previously numbered Section XII has been renumbered
as Section XI in this publication.
3|Page
Major Revisions in 2015 Edition of the Standards and
Preferences for Engineered Construction Projects
Section
Title
Revision Summary
Section XII
Public Participation
Program
Standard Details
Overview
This is a new section introduced into this publication.
This section previously numbered Section XI has been renumbered
as Section XIII in this publication.
The following new detail is introduced in this publication that
resides in Appendix D:
Section XIII
33. Load Test Hinged Bank Box
Section XIV
Section XV
Master
Specifications
Sections Overview
This section previously numbered Section XIII has been renumbered
as Section XIV in this publication.
The listed specifications reside in Appendix E.
Standard Operating
Procedures
Overview
This section previously numbered Section XIV has been
renumbered as Section XV in this publication.
The order of listing for included standard operating procedures has
been modified in this publication.
The listed standard operating procedures reside in Appendix F.
New standard operating procedures in this publication are as
follows:
2.
6.
13.
14.
16.
HRSD Safety Programs
Flood Elevation Freeboard Requirements
Preconstruction Survey Requirements
Regulatory Reporting Requirements for Spills
Expectations for Construction Administration and Construction
Inspection
Appendix A
Front End
Documents
This section previously numbered Appendix B has been
renumbered as Appendix A in this publication.
Appendix B
Forms and Formats
This section previously numbered Appendix C has been
renumbered as Appendix B in this publication.
Appendix C
Public Participation
Program Forms and
Templates
This is a new appendix for this publication and contains supporting
material referenced in Section XII.
Appendix D
Standard Details
This section previously numbered Appendix H has been
renumbered as Appendix D in this publication.
Detail #6 – Air Vent – was modified by adding the following note 5.
5. Parge brick work or concrete elevation rings with grout inside
and out, continue into casting.
A new detail #33 - Load Test Hinged Bank Box - has been added.
4|Page
Major Revisions in 2015 Edition of the Standards and
Preferences for Engineered Construction Projects
Section
Appendix E
Title
Master
Specifications
Sections
Revision Summary
This section previously numbered Appendix I has been renumbered as
Appendix E in this publication.
01040 –
Coordination
The following new paragraphs were added to this section:
1.5 HRSD UNIFIER ENTERPRISE PROJECT MANAGEMENT SYSTEM
A. The Contractor will be required to utilize HRSD’s Unifier Enterprise
Project Management System for the life of this project unless
otherwise approved in writing by HRSD. This includes but is not
limited to taking part in the required software training (generally a
half day course at HRSD) and using the web based software as
intended to facilitate the management of the project. The project
management software will be used to track and manage information
such as meeting action items, shop drawing submittals, RFI’s, Change
Orders and Work Change Directives. Contractor will be obligated to
take required work flow actions in a timely manner such that
workflow and schedule are not adversely impacted.
1.6 ENTERPRISE RESOURCE PLANNING SYSTEM (ERP)
A. The Contractor will be required to utilize HRSD’s Enterprise Resource
Planning (ERP) System for the life of this project unless otherwise
approved in writing by HRSD. This includes but is not limited to
taking part in the required software training (generally a half day
course at HRSD) and using the web based software as intended for
Applications for Payment. Contractor will be obligated to take
required work flow actions in a timely manner such that workflow
and schedule are not adversely impacted.
01060 –
Special
Conditions
The following modification was made to Paragraph 1.2.E.1.e:
e. Use of Oracle Unifier Management System and Enterprise Resource
Planning (ERP/EBS).
The following paragraph has been added as 1.3.E:
E. Power:
1. The Contractor is responsible for obtaining at his own expense all
temporary power necessary for completion of the work.
3. The Contractor shall coordinate with {insert utility owner and/or
other applicable source} for obtaining temporary power.
The following paragraph has been added as 1.4.B:
B. Contractor shall coordinate preconstruction photographing and
video recording with Owner, Engineer and {insert jurisdictional
owner} in order to attend the documentation process.
5|Page
Major Revisions in 2015 Edition of the Standards and
Preferences for Engineered Construction Projects
Section
Title
Revision Summary
The following paragraph has been added as 1.4.C.2:
2. Preconstruction photographs shall be taken during dry weather and
immediately following a rain event.
01270 –
Measurement
and Payment
Paragraph 1.3.B has been modified as follows:
B. Item 2 – Horizontal Directional Drill (HDD), Bore & Jacked Casing, or
Microtunneling {insert description}.
1. Measurement: Item will not be measured separately but paid for on
a lump sum basis.{insert description}.
2. Incidental Items: {insert description}.
a. {List any unique work items}.
b. {List any unique work items}.
3. Basis of Payment: Payment shall be made at the Contract Lump Sum
Price for each successfully completed crossing. {insert description}.
01323 –
Record
Drawings
01340 –
Submittals
The following language has been appended to Paragraph 1.1.D.4.b:
The Digital spreadsheet shall be directly compatible with ArcGIS
software without requiring any additional re-formatting, such as a
Shapefile, Personal Geodatabase, File Geodatabase, or properly
formatted Excel or CSV files.
The following paragraph has been added as 1.2.C:
C. Oracle Unifier Management System
1. See Unifier Management System User Manual
The following paragraph has been added as 1.4.B.6:
6. All submittals shall be submitted through the Unifier Management
System. Please refer to the Unifier Management System User Guide
to see the Business Process from start to finish.
The following modification was made to Paragraph 1.4.C.3.a as follows:
a. Interim submittals: Submit PDF format through the Unifier
Management system until manual is approved.
The following modification was made to Paragraph 1.5.A.1 as follows:
1. Transmit all submittals through the Unifier Management System:
01520 –
Maintenance of
Pipeline
Operations
The following paragraph has been added as 1.2.B.4:
4. Contractor responsible for fuel and required maintenance and
documentation.
6|Page
Major Revisions in 2015 Edition of the Standards and
Preferences for Engineered Construction Projects
Section
Title
Revision Summary
The following paragraph has been added as 1.2.E.3:
4. Consideration shall be given to extreme weather conditions as to
whether or not reductions in crew shift time periods will be required
at Owner’s discretion.
The following language has been appended to paragraph 1.3.A.4:
The following will be discussed at this meeting:
a. Review of tie-in checklist
b. Review of site conditions to include rodding of air vents, operation of
valves, access to all appurtenances, etc.
c. Review of weather forecast/weather impacts to include freezing
temperatures for pump & haul operations.
d. Review contact information
The following paragraph has been added as 1.3.B.1.c:
c. Text messaging shall not be an acceptable form of communication
for coordination or any other purposes related to the project.
The following paragraph has been added as 1.3.D.11:
11. The Contractor is responsible for providing adequate screening
during any bypass pumping or pump & haul operations in order to
minimize debris.
01650 –
Facility and
System Start-up
This is new Master Specification for this publication.
02510 –
Ductile Iron Pipe
Paragraph 2.1.A.4. has been modified as follows:
4. Ceramic Novolac Epoxy Lining:
a. Induron Coatings, Inc., Protecto 401.
b. Ergon Novocoat SP 2000W
c. Permox CTF
Paragraph 2.2.D. has been appended as follows:
5. At no time shall gaskets be cut that will be used in the installation of
pipeline.
Paragraph 2.2.E.1.a. has been appended as follows:
11) Field cutting and tapping of lined pipe and fittings is not permitted
without written approval from HRSD on a case by case basis. If field cuts
are allowed, Contractor shall repair cut with liner repair kit in
accordance with manufacturer’s recommendations.
7|Page
Major Revisions in 2015 Edition of the Standards and
Preferences for Engineered Construction Projects
Section
Title
Revision Summary
a) All air release valve installations shall be field tapped at the true,
as-constructed high point. All taps shall be verified from the
inside of the pipe and the liner shall be repaired as necessary.
b) Short lengths of pipe required to accommodate pipe and fitting
geometry shall be furnished factory lined.
Paragraph 2.2.E.1.b.7.a. has been modified as follows:
a) These areas shall be coated with the approved manufacturer's
joint compound applied by brush to ensure proper coverage.
Care must be taken so that the joint compound is smooth
without excessive build-up in the gasket seat or on the spigot
ends.
The following language has been inserted into Paragraph 2.2.E.1.b.11:
a) All air release valve installations shall be field tapped at the true, asconstructed high point. All taps shall be verified from the inside of
the pipe and the liner shall be repaired as necessary.
The following language has been inserted into Paragraph 3.2.G.1:
b. Where tapping polyethylene encased pipe, first wrap location of tap
with three (3) layers of polyethylene adhesive tape and make tap
through tape.
The following language has been inserted into Paragraph 3.4.B.1:
c. All piping and appurtenances (including air vents) shall be fully
installed to the extent possible prior to performing testing.
Paragraph 3.4.B.1.g.1. has been modified as follows:
1) Contractor shall use Owner supplied gage.
02520 –
Polyvinyl
Chloride Pipe
Paragraph 2.2.A.1.b.2. has been appended as follows:
b) At no time shall gaskets be cut that will be used in the installation of
pipeline.
The following language has been appended to Paragraph 2.2.B.1:
8) At no time shall gaskets be cut that will be used in the installation of
pipeline.
02531 –
Line Stops /
Bypass on
Sanitary Sewer
Force Main
Systems
The following language has been appended to Paragraph 2.2.B:
Set screw style locking mechanisms that tighten against wedges set
against the completion plug and have removable thread inserts within
the tapping fitting flange are also acceptable. Set screws set directly
against completion plugs and/or without removable thread inserts
within the tapping fitting flange will NOT be acceptable.
8|Page
Major Revisions in 2015 Edition of the Standards and
Preferences for Engineered Construction Projects
Section
Title
02610 –
Valves
Revision Summary
The following language has been appended to Paragraph 2.3.C:
4. For exposed service applications, plug valve shaft seals shall be
externally adjustable and repackable without removing the actuator
or bonnet from the valve under pressure. The actuator mounting
bracket shall allow access to the packing gland and provide an air gap
to visually inspect the packing.
5. For buried service applications, plug valve shaft seals shall be fully
enclosed and protected from the surrounding groundwater and soil
via full circumferential metal to metal contact between the bonnet
and the actuator body or by other means as approved by the
OWNER.
Paragraph 2.3.D.3. has been modified as follows:
3. Plugs shall be solid one piece with a cylindrical seating surface
eccentrically offset from the center of the shaft. Plug facing shall be
Buna-N with a minimum hardness (Shore A) of 70 durometer.
Appendix F
02774 –
Condition
Assessment
Data Collection
for Pipelines
being Repaired
or to be Taken
Out of Service
Standard
Operating
Procedures for
Engineered
Projects
This section previously numbered Appendix K has been renumbered as
Appendix F in this publication.
HRSD Safety
Programs
This information that previously existed in a separate appendix has been
reformatted as a SOP and included in Appendix F.
Flood Elevation
Freeboard
Requirements
This is a new SOP for this publication.
Regulatory
Reporting
Requirements
for Spills
This information that previously existed in a separate appendix has been
reformatted as a SOP and included in Appendix F.
The following language has been appended to Paragraph 3.02 Asbestos
Cement Pipelines:
22. The coupon/sample shall be contained in accordance with
appropriate asbestos handling procedures and delivered as
requested by OWNER for further testing.
9|Page
Major Revisions in 2015 Edition of the Standards and
Preferences for Engineered Construction Projects
Section
Title
Revision Summary
Coordination of
Preconstruction
Phase Items
This SOP was formerly named “Coordination with the Contract
Specialist”
This SOP has been modified extensively and warrants a careful read.
PER, Design, and
Construction
Submittal
Requirements
References to Oracle Unifier Project Management System has been
incorporated into this SOP.
Check List for
Line Stop
Installations
This SOP has been renamed from the former “Guidelines for Line Stops”.
The Qualifications requirements language from the previous version SOP
has been relocated into Section V Pipeline and Appurtenances.
Preconstruction
Survey
Requirements
This is a new SOP for this publication.
Expectations for
Construction
Administration
and
Construction
Inspection
This SOP replaces the former “General Duties & Expectation of
Construction Inspectors”.
10 | P a g e










