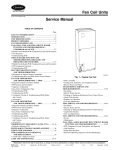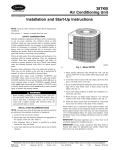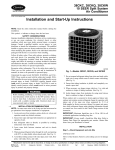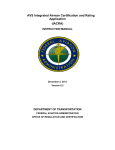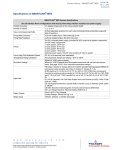Download Installation and Start-Up Instructions
Transcript
Installation and Start-Up Instructions Direct Expansion Fan Coil 001-006 FK4C A95518 Fig. 1—Model FK4C NOTE: Read entire instruction manual before starting installation. This symbol → indicates a change from the last publication. SAFETY CONSIDERATIONS Improper installation, adjustment, alteration, service, maintenance, or use can cause explosion, fire, electrical shock or other conditions which may cause personal injury or property damage. Consult a qualified installer, service agency, or your distributor or branch for information or assistance. The qualified installer or agency must use factory-authorized kits or accessories when modifying this product. Refer to the individual instructions packaged with the kits or accessories when installing. Follow all safety codes. Wear safety glasses and work gloves. Use quenching cloth for brazing operations. Have fire extinguisher available. Read these instructions thoroughly and follow all warnings or cautions attached to the unit. Consult local building codes and National Electrical Code (NEC) for special requirements. . When you see this symbol on the unit and in instructions or manuals, be alert Recognize safety information. This is the safety-alert symbol to the potential for personal injury. Understand the signal words DANGER, WARNING and CAUTION. These words are used with the safety-alert symbol. DANGER identifies the most serious hazards which will result in severe personal injury or death. WARNING signifies hazards which could result in personal injury or death. CAUTION is used to identify unsafe practices which would result in minor personal injury or product and property damage. INTRODUCTION Model FK4C Fan Coil units are designed for flexibility and can be used for upflow, horizontal, or downflow applications. These units are available for application in systems of 18,000 through 60,000 Btuh nominal cooling capacities. (See Fig. 2 and 3.) Factory-authorized, field-installed electric heater packages are available in 5 through 30 kw. See Product Data for available accessory kits. WARNING: Before installing or servicing fan coil, always turn off all power to unit. There may be more than 1 disconnect switch. Turn off accessory heater power if applicable. Electrical shock can cause personal injury or death. Form: IM-FK4C-04 Cancels: IM-FK4C-03 Printed in U.S.A. 10-97 Catalog No. 63FK-4C0 —2— SIZE 001 002 003 005 006 UNIT FK4C A In. 47-5/8 42-11/16 53-7/16 53-7/16 59-3/16 10 3⁄4″ 3 1⁄16″ 4 11⁄16″ FILTER ACCESS PANEL 6 3⁄16″ SUCTION LINE CONNECTION FITTING PANEL LIQUID LINE CONNECTION COIL ACCESS PANEL 9 1⁄2″ E LIQUID LINE CONNECTION INLET AIR A C In. 15-3/4 15-3/4 19-1/4 19-1/4 22-3/4 D In. 15-5/8 15-5/8 19-1/8 19-1/8 22-11/16 Fig. 2—Dimensional Drawing B In. 17-5/8 17-5/8 21-1/8 21-1/8 24-11/16 SUCTION LINE CONNECTION ACCESS PANEL CONFIG FOR SLOPE COIL DETAILS SLOPE COILS DOWNFLOW OR HORIZ CONNECTION LOCATIONS RIGHT APPLICATIONS SHOWN FOR UPFLOW AND "A" COILS OR HORIZ LEFT APPLICATIONS DOWNFLOW APPLICATIONS LIQUID LINE CONNECTION FOR LOW VOLTAGE CONTROL WIRING 7⁄8″ DIA KNOCKOUT ALTERNATE NOTE: Allow 21 In. from front for service. E In. 15-3/8 10-3/4 19-3/16 19-1/2 25-1/4 1 1⁄4″ 11⁄16″ 1 1⁄4″ 2 1⁄8″ NOTE: Series designation is the 14th position of unit model number. SUCTION: 001 & 002 - 3⁄4″ ID SWEAT, 003, 005, & 006 7⁄8″ ID SWEAT LIQUID: 3⁄8″ ID SWEAT CONDENSATE PAN CONNECTIONS: 3⁄4″ FPT UNIT CONNECTION SIZES BLOWER, CONTROL, & ELECTRIC HEATER ACCESS PANEL DISCONNECT OR CIRCUIT BREAKER LOCATION FOR HIGH VOLTAGE POWER WIRING INLET AIR D OPENING 5″ C B 7⁄8″, 1 3⁄32″, 2″ DIA KNOCKOUTS 1 3⁄8″ 1″ FOR LOW VOLTAGE CONTROL WIRING 7⁄8″ DIA KNOCKOUTS FRONT VIEW SHOWN WITH "A" COIL DETAILS CONNECTION LOCATIONS FOR UPFLOW OR HORIZ APPLICATIONS 1″ 10 7⁄16″ 2 5⁄8″ 15⁄16″ 1 15⁄16″ 1 7⁄8″ TOP VIEW 19″ KNOCKOUTS FOR HIGH VOLTAGE POWER WIRING OPPOSITE SIDE ALTERNATE 7⁄8″, 1 3⁄32″, 2″ DIA OUTLET AIR 11″ OPENING F In. 23-1/8 18-9/16 26-15/16 27-1/4 32-15/16 INLET AIR RIGHT SIDE VIEW 19 13⁄16″ NOTE: Modular units will have a two-piece cabinet. 1 1⁄2″ 1″ 10 3⁄16″ 22 1⁄16″ G In. 23-5/8 18-1/4 27-1/2 26-15/16 32-5/8 A95535 2 1⁄2″ MAX. J FOR MODULAR UNITS H OPTIONAL FILED COPNVERTED RIGHT SIDE RETURN OPENING (SLOPE COIL UNITS ONLY) 3⁄4″ 7⁄8″ —3— TYP* HORIZ LEFT (AS SHIPPED) 5″ 2 7⁄8″ 16″ TYP* 13⁄ 1 3⁄16″ 1 11⁄16″ TYP* 5⁄ ″ 16 8″ 3⁄ 2 16″ TYP* (2 PLCS) 1⁄ 001 002 003 005 006 FK4C 7 7⁄8″ 5 7⁄8″ 16″ TYP* 13⁄ SIZE HORIZ LEFT (AS SHIPPED) 1 1⁄4″ 1 UNIT 2″ 1 1⁄2″ TYP* SECONDARY DRAIN PRIMARY DRAIN 2 1⁄4″ 2″ 4″ 1 5⁄16″ 3 1⁄4″ 3 1⁄8″ 16″ 3″ 16″ 1 13⁄ ″ 16 TYP* Slope Yes — Yes — — 2″ F 7 7⁄8″ 5 7⁄8″ 16″ TYP* 5⁄ 1⁄ ″ 2 TYP* 1 11⁄16″ 1⁄ ″ 2 TYP* 1 1⁄2″ OPERATING WEIGHT lb 112 120 145 162 195 A95536 HORIZ RIGHT (FIELD CONVERTED) 1 1⁄4″ SECONDARY DRAIN PRIMARY DRAIN HORIZ RIGHT (FIELD CONVERTED) 1 5⁄16″ PRIMARY DRAIN SECONDARY DRAIN SECONDARY DRAIN 16″ TYP* 5⁄ "A" — Yes — Yes Yes COIL CONFIGURATION A–COIL 1 1″ TYP (2 PLACES)* 2 3⁄16″ TYP (2 PLACES)* TYP* G 2 3⁄16″ TYP (2 PLACES)* G 13⁄ ″ 16 DOWNFLOW (FIELD CONVERTED) TYP (4 PLACES)* 7⁄ AIRFLOW Fig. 3—Dimensional Drawing In. 17 — 19 — — 11⁄ In. — — — — 34-1/16 2 F PRIMARY DRAIN 1″ TYP (2 PLACES)* 7/ ″ 16 TYP (4 PLACES)* AIRFLOW DOWNFLOW (FIELD CONVERTED) 4 3⁄4″ 1″ TYP (2 PLACES)* 2 7⁄8″ PRIMARY DRAIN 16″ TYP (4 PLACES)* 7⁄ J UPFLOW (AS SHIPPED) 4 3⁄ 3 1⁄8″ AIRFLOW F SECONDARY DRAIN 1″ TYP (2 PLACES)* 2 5⁄8″ UPFLOW (AS SHIPPED) 1 1⁄ 16″ TYP (4 PLACES)* 7⁄ H 2 3⁄16″ 5⁄ ″ TYP 16 TYP* (2 PLACES)* SECONDARY DRAIN PRIMARY DRAIN PANEL, AND BACK OF CABINET. IN CABINET BOTTOM, HOLES PROVIDED .136 IN. DIA. HORIZONTAL HANGING HARDWARE TO BE FIELD SUPPLIED. * HORIZONTAL MOUNT LOCATIONS - DIMPLES PROVIDED IN TOP TYP* 7⁄ 8″ 7⁄ TYP* 2″ 1⁄ SECONDARY DRAIN PRIMARY DRAIN 1 SECONDARY DRAIN PRIMARY DRAIN AIRFLOW SLOPE COIL 8″ TYP* 7⁄ TYP* 7⁄ ″ 8 INSTALLATION PROCEDURE 1—CHECK EQUIPMENT Unpack unit and move to final location. Remove carton taking care not to damage unit. Inspect equipment for damage prior to installation. File claim with shipping company if shipment is damaged or incomplete. Locate unit rating plate which contains proper installation information. Check rating plate to be sure unit matches job specifications. PROCEDURE 2—MOUNT FAN COIL Unit can stand or lie on floor, or hang from ceiling or wall. Allow space for wiring, piping, and servicing unit. IMPORTANT: When unit is installed over a finished ceiling and/or living area, building codes may require a field-supplied secondary condensate pan to be installed under the entire unit. Some localities may allow as an alterative the running of a separate, secondary condensate line. Consult local codes for additional restrictions or precautions. When installing any fan coil over a finished ceiling and/or living area, installation of a secondary drain pan under entire unit to avoid damage to ceiling is recommended. FK4C Fan Coils can be installed for upflow and horizontal-left applications as factory shipped. Units can be installed for horizontal-right applications with field modifications. Units may be converted for downflow applications using factory-authorized accessory kit. NOTE: To ensure proper drainage for horizontal installations, unit must be installed so it is within 1/8 in. level of the length and width of unit. A. Upflow Installation If return air is to be ducted, install duct flush with floor. Set unit on floor over opening. Only use return-air opening provided. All return air must pass through the coil. (See Fig. 4.) B. Modular Units The FK4C Fan Coil in size 006 is a 2-piece modular unit. Modular construction allows installer to disassemble unit into 2 components, coil box and blower box, for ease of installation. (See Fig. 5.) To disassemble unit, remove rear corner brackets by removing 2 screws which secure brackets. (See Fig. 5.) Remove either 2 screws in each front corner of coil box, or 2 screws in blower box. Do not remove all 4 screws in each corner. (See Fig. 5.) Sections may now be separated by lifting top section from lower section. To reassemble, reverse above procedure. Be certain to reinstall all fasteners when reassembling. C. Horizontal Installations Be sure installation complies with all applicable building codes that may require installation of a secondary condensate pan. 1. Arrange support for unit by setting it in or above secondary condensate pan. 2. When suspending unit from ceiling, dimples in casing indicate proper location of screws for mounting metal support straps. (See Fig. 6.) POWER ENTRY OPTIONS FIELD SUPPLIED SUPPLY DUCT LOW VOLT ENTRY OPTIONS 24-IN. FRONT SERVICE CLEARANCE UNIT 001 003 A COIL UNITS UPFLOW/DOWNFLOW SECONDARY DRAIN A 17 In. 19 In. 1 1⁄2″ UPFLOW/DOWNFLOW PRIMARY DRAIN 19″ A 2 1⁄2″ FIELD MODIFIED SIDE RETURN LOCATION FOR SLOPE COIL UNITS ONLY UPFLOW/DOWNFLOW SECONDARY DRAIN UPFLOW/DOWNFLOW PRIMARY DRAIN FIELD SUPPLIED RETURN PLENUM A95621 Fig. 4—Slope Coil Unit in Upflow Application —4— BLOWER BOX 2 SCREWS 2 SCREWS REAR CORNER BRACKET 2 SCREWS COIL BOX A95293 Fig. 5—Modular Unit Assembly CAUTION: For optimum condensate drainage performance in horizontal installations, unit should be leveled along its length or raised 1/4 in. at the air inlet. The unit should also be pitched forward 1/4 in. to 1/2 in. toward the front condensate drains. D. Horizontal-Right Conversion of Units with Slope Coils To convert units for horizontal right installations: 1. Remove blower and coil access panels and fitting panel. (See Fig. 7.) 2. Remove screw securing coil assembly to right side casing flange. 3. Remove coil assembly. 4. Lay fan coil on its right side and reinstall coil assembly with condensate pan down. (See Fig. 7.) 5. Attach coil to casing flange using previously removed coil mounting screw. 6. Reinstall access panels and fitting panel, aligning holes with tubing connections and condensate pan connections. Make sure liquid and suction tube grommets are in place to prevent air leaks and cabinet sweating. Install grommets after brazing. E. Horizontal Right Conversion of Units With A-Coil To convert units for horizontal right installations: 1. Remove blower and coil access panels. (See Fig. 8.) 2. Remove metal clip securing fitting panel to condensate pan. Remove fitting panel. 3. Remove 2 snap-in clips securing A-coil in unit. 4. Slide coil and pan assembly out of unit. 5. Remove horizontal drain pan support bracket from coil support rail on left side of unit and reinstall on coil support rail on right side of unit. 6. Convert air-seal assembly for horizontal right. a. Remove air-seal assembly from coil by removing 4 screws. b. Remove air splitter (B) from coil seal assembly by removing 3 screws. (See Fig. 8—factory-shipped inset.) c. Remove filler plate (A) and install air splitter (B) in place of filler plate. d. Install filler plate (A) as shown in horizontal right application. e. Remove condensate troughs (C) and install on opposite tube sheets. f. Install hose onto plastic spout. 7. Install horizontal pan on right side of coil assembly. —5— A-COIL HORIZONTAL LEFT SECONDARY DRAIN FIELD SUPPLIED HANGING STRAPS PRIMARY DRAIN 24-IN. FRONT SERVICE CLEARANCE (FULL FACE OF UNIT) UNIT LOW VOLT ENTRY OPTIONS 1 3/4 IN. FILTER ACCESS CLEARANCE PRIMARY DRAIN SECONDARY DRAIN POWER ENTRY OPTIONS A95292 Fig. 6—Slope Coil in Horizontal-Left Application BLOWER ASSEMBLY COIL MOUNTING SCREW COIL SUPPORT RAIL SLOPE COIL SKI DRAINPAN REFRIGERANT CONNECTIONS PRIMARY DRAIN OVERFLOW HOLE SECONDARY DRAIN A95288 8. 9. 10. 11. 12. Fig. 7—Slope Coil in Horizontal-Right Application Slide coil assembly into casing. Be sure coil bracket on each corner of vertical pan engages coil support rails. Reinstall 2 snap-in clips to correctly position and secure coil assembly in unit. Be sure clip with large offset is used on right side of unit to secure horizontal pan. Remove 2 oval coil access panel plugs and reinstall into holes on left side of coil access panel and fitting panel. Remove insulation knockouts on right side of coil access panel. Reinstall access and fitting panels, aligning holes with tubing connections and condensate pan connections. Be sure to reinstall metal clip between fitting panel and vertical condensate pan. —6— A REFRIGERANT CONNECTIONS AIR SEAL ASSEMBLY HORIZONTAL RIGHT APPLICATION COIL SUPPORT RAIL B C COIL BRACKET DRAIN PAN SUPPORT BRACKET A COIL SUPPORT RAIL FACTORY SHIPPED HORIZONTAL LEFT APPLICATION COIL BRACKET HORIZONTAL DRAIN PAN PRIMARY DRAIN HORIZONTAL RIGHT SECONDARY DRAIN HORIZONTAL RIGHT PRIMARY DRAIN HORIZONTAL LEFT SECONDARY DRAIN HORIZONTAL LEFT B C A95286 Fig. 8—A-Coil in Horizontal Right-Application Make sure liquid and suction tube grommets are in place to prevent air leaks and cabinet sweating. F. Downflow Installations To convert units for downflow applications, refer to Installation Instructions supplied with kit for proper installation. For FK4C unit sizes 001 and 003, use kit Part No. KFADC0201SLP. For FK4C unit sizes 002, 005, and 006 use kit Part No. KFADC0401ACL. Use fireproof resilient gasket, 1/8- to 1/4-in. thick, between duct, unit, and floor. PROCEDURE 3—AIR DUCTS Connect supply-air duct over outside of 3/4-in. flange provided on supply-air opening. Secure duct to flange with proper fasteners for type of duct used, and tape duct-to-unit joint. Duct connection flanges are provided on unit air discharge connection. When using FK4C units with 20-, 24-, and 30-kw electric heaters, maintain a 1-in. clearance from combustible materials to discharge plenum and ductwork for a distance of 36 in. from unit. Use accessory downflow base to maintain proper clearance on downflow installations. Use flexible connectors between ductwork and unit to prevent transmission of vibration. When electric heater is installed, use heat resistant material for flexible connector between ductwork and unit at discharge connection. Ductwork passing through unconditioned space must be insulated and covered with vapor barrier. A. Ductwork Acoustical Treatment Metal duct systems that do not have a 90° elbow and 10 ft of main duct to first branch takeoff may require internal acoustical insulation lining. As an alternative, fibrous ductwork may be used if constructed and installed in accordance with the latest edition of SMACNA construction standard on fibrous glass ducts. Both acoustical lining and fibrous ductwork shall comply with National Fire Protection Association Standards 90A or B as tested by UL Standard 181 for Class 1 air ducts. PROCEDURE 4—ELECTRICAL CONNECTIONS → A. Line-Voltage Connections Units with 15- and 20-kw heaters are factory wired for dual-circuit operation. When single-circuit operation is required, 24- and 30-kw heaters are field convertible, and 15- and 20-kw fused heaters require the use of factory-authorized adapter kit. Check all factory wiring per unit wiring diagram and inspect factory wiring connections to be sure none were loosened in transit or installation. WARNING: Before installing or servicing system, always turn off all power to system. There may be more than 1 disconnect switch. Turn off accessory heater power if applicable. Electrical shock can cause personal injury or death. CAUTION: If a disconnect switch is to be mounted on the unit, select a location where drill or fastener will not contact electrical or refrigerant components. Electrical shock can cause personal injury or death. NOTE: Before proceeding with electrical connections, make certain that supply voltage, frequency, and phase are as specified on unit rating plate. Be sure that electrical service provided by the utility is sufficient to handle the additional load imposed by this equipment. See unit wiring label for proper field high- and low-voltage wiring. Make all electrical connections in accordance with NEC and any local codes or ordinances that may apply. Use copper wire only. The unit must have a separate branch electric circuit with a field-supplied disconnect switch located within sight from, and readily accessible from the unit. —7— Thermostat Subbase Thermostat Subbase FK4C Outdoor Terminal Block Terminal Board FK4C Outdoor Terminal Block Terminal Board W2 W2 C C C W/ W1 W1 W2 C C C L W/ W1 W1 W2 G G G Y/Y2 Y/Y2 Y2 Y1 /W2 Y1 Y1 L G G G Y/Y2 Y/Y2 Y O/W 2 O O O/W 2 O O R R R R R R E A95313 A95314 Fig. 10—Two-Speed Heat Pump Wiring Fig. 9—Single-Speed Heat Pump Wiring → All units are shipped with power plug and stripped leads for connection of field wiring to units without electric heat. 1. Connect 208/230v power leads from field disconnect to yellow and black-striped leads. 2. Connect ground wire to unit ground lug. 3. If unit contains accessory electric heater, remove and discard power plug from fan coil and connect male plug from heater to female plug from unit wiring harness. (See Electric Heater Installation Instructions.) B. 24-V Control System Connections to Unit Printed-Circuit Board (PCB) Refer to unit wiring instructions for recommended wiring procedures. Use No. 18 AWG color-coded, insulated (35°C minimum) wires to make low-voltage connections between thermostat and unit. If thermostat is located more than 100 ft from unit (as measured along the low-voltage wires), use No. 16 AWG color-coded, insulated (35°C minimum) wires. PCB is circuited for single-stage heater operation. When additional heater staging is desired using 2-stage or outdoor thermostats, see applicable outdoor unit instructions. Remove Jumper J2 on PCB. 1. The 5-, 8-, and 10-kw heaters are single stage only. 2. The 15- and 20-kw heaters are adaptable for 2-stage operation. 3. The 24- and 30-kw heaters are adaptable for up to 3-stage operation. Connect low-voltage leads to thermostat and outdoor unit. (See Fig. 9 and 10.) → C. Intelligent Heat Option Intelligent Heat staging of the electric heat package is possible when the FK4C is installed as a part of a single-speed heat pump system using a corporate 2-speed programmable thermostat (model TSTATXXP2S01-A) and any 1 of the following electric heat packages: KFAEH2501N09, KFAEH2601F15, KFAEH2801C15, KFAEH2701S15, KFAEH1001F24 or KFAEH1101F30. To activate Intelligent Heat: 1. Set thermostat dip switch C to off and D to on. 2. On the fan coil Easy Select board, remove Jumper J2 (W1-W2). 3. Complete system low-voltage wiring as shown in Fig. 11. NOTE: Where local codes require thermostat wiring be routed through conduit or raceways, splices can be made inside the fan coil unit. All wiring must be NEC Class l and must be separated from incoming power leads. A factory-authorized disconnect kit is available for installation of 0- through 10-kw applications. When electric heat packages with circuit breakers are installed, the circuit breaker can be used as a disconnect. —8— MODEL 2S THERMOSTAT FK4 FAN COIL 24 VAC HOT R R FAN G G HEAT STAGE 2 W/W1 COOL/HEAT STAGE 1 SINGLE-SPEED R W1 Y/Y2 Y RVS COOLING O/W2 O O HEAT STAGE 3 Y1/W2 W2 W2 Y/Y2 Y1 24 VAC COMM. C C RVS HEATING B E TROUBLE L L OUTDOOR S1 C SENSOR CONNECTION S2 A96063 Fig. 11—Single Speed Heat Pump Wiring with Intelligent Heat SECONDARY YEL BLK 230 208 C BRN RED PRIMARY A94067 Fig. 12—Transformer Connections Transformer is factory wired for 230-v operation. For 208-v applications, disconnect black wire from 230-v terminal on transformer and connect it to 208-v terminal. (See Fig. 12.) The secondary circuit of transformer is protected by a 5-amp fuse mounted on printed-circuit board. IMPORTANT: Do not use outdoor thermostat with Intelligent Heat. D. Ground Connections Use UL listed conduit and conduit connector to connect supply wire(s) to unit and obtain proper grounding. Grounding may also be accomplished by using grounding lug provided in control box. Use of dual or multiple supply circuits will require grounding of each circuit to ground lugs provided on unit and heaters. WARNING: The cabinet must have an uninterrupted or unbroken ground according to NEC, ANSI/NFPA 70 and local codes to minimize personal injury if an electrical fault should occur. The ground may consist of electrical wire or metal conduit when installed in accordance with existing electrical codes. Failure to follow this warning could result in an electrical shock, fire, or death. → PROCEDURE 5—FK4C FAN COIL SEQUENCE OF OPERATION The FK4C will supply airflow in a range which is more than twice the range of a standard fan coil. It is designed to provide nominal cooling capacities at a 50°F evaporator temperature and the required airflow which enables it to match with 4 air conditioner or heat pump system sizes. Table 1 outlines the CFM range for the different FK4C Fan Coil sizes. —9— Table 1–CFM Range for FK4C Units FAN COIL SIZE FK4CNF001 FK4CNF002 FK4CNF003 FK4CNF005 FK4CNB006 A. SYSTEM SIZES 018, 024, 030, 036 018, 024, 030, 036 024, 030, 036, 042 030, 036, 042, 048 036, 042, 048, 060 CFM RANGE 450-1275 450-1275 525-1475 550-1700 550-2150 Continuous Fan 1. Thermostat closes circuit R to G The blower runs at continuous fan airflow. B. Cooling Mode — Single speed or 2-speed high 1. Thermostat closes circuits R to G, R to Y/Y2 and R to O The fan coil delivers single speed cooling airflow. 2. Thermostat closes circuits R to G, R to Y1, R to Y2 and R to O The fan coil delivers 2-speed high cooling airflow. C. Cooling Mode — 2-speed low 1. Thermostat closes circuits R to G, R to Y1 and R to O The fan coil delivers 2-speed low cooling airflow. → D. Cooling Mode — Dehumidification 1. Thermostat or thermidistat closes circuits R to G, R to O, and R to Y/Y2 (or Y to Y1 for 2-speed low), and humidistat or thermidistat opens R to DH The fan coil delivers airflow which is approximately 80 percent of the nominal cooling airflow to increase the latent capacity of the system. → E. Cooling Mode — Super Dehumidify Operation NOTE: The indoor control used, such as a thermidistat, must be capable of providing Super Dehumidify operation mode and control must be configured as outlined in its installation instructions. Consult indoor control literature to determine if control is capable and for configuration instructions. 1. Thermidistat closes circuit R to O, opens circuit R to DH, and cycles circuits R to G and R to Y/Y2 on and off The fan coil delivers airflow which maximizes latent heat removal of system when operated for dehumidification at temperatures below the indoor temperature setpoint. (See indoor control literature for details.) F. Electric Heat Heating Mode 1. Thermostat closes circuit R to W/W1, or W2 The fan coil delivers the selected electric heat airflow. G. Heat Pump Heating Mode — Single speed or 2-Speed High 1. Thermostat closes circuits R to G and R to Y/Y2 The fan coil delivers single speed heat pump heating airflow. 2. Thermostat closes circuits R to G, R to Y1 and R to Y/Y2 The fan coil delivers 2-speed high heat pump heating airflow. H. Heat Pump Heating Mode — 2-speed low 1. Thermostat closes circuits R to G and R to Y1 The fan coil delivers 2-speed heat pump heating low airflow. I. Heat Pump Heating with Auxiliary Electric Heat 1. Thermostat closes circuits R to G, R to Y/Y2 and/or R to Y1 with R to W/W1 or W2 (and R to O in the case of defrost) In the event that electric heating is called for by the thermostat while the heat pump is also operating in either heating or defrost modes, the motor will modify its airflow output, if necessary, to provide an airflow which is defined as safe for the operation of the electric heater during heat pump operation. That airflow is the greater of the heat pump heating airflow and the greater of the electric heater only airflow. PROCEDURE 6—CONNECT REFRIGERANT TUBING See Dimensional Drawing for tube connection sizes, type, and locations. Use accessory tubing package or field-supplied tubing of refrigerant grade. Insulate entire suction tube if field-supplied tubing is used. Tubing package has an insulated suction tube. Do not use damaged, dirty, or contaminated tubing because it may plug refrigerant flow control device. When tubing package is used and sweat connections are made within 60 sec, coil and tubing system does not require evacuation. Always evacuate if field-supplied tubing is used. CAUTION: A brazing shield MUST be used when tubing sets are being brazed to the unit connections to prevent damage to the unit surface. CAUTION: To prevent damage to thermostatic expansion valve, remove sensor bulb from vapor tube while brazing or soldering vapor connections. —10— UNIT 2 1⁄4″ 2 1⁄4″ DO NOT USE SHALLOW RUNNING TRAPS! A95321 A95320 Fig. 14—Insufficient Condensate Trap Fig. 13—Recommended Condensate Trap Units have sweat suction and liquid tube connections. Make suction tube connection first. 1. Cut tubing to correct length. 2. Insert tube into sweat connection on unit until it bottoms. 3. Solder with low-temperature 430°F silver alloy solder. CAUTION: Wrap a wet cloth around rear of fitting to prevent damage to factory-made joints. 4. Evacuate coil and tubing system if connections are not made within 60 sec or tubing package is not used. → PROCEDURE 7—CONDENSATE DRAIN Units are equipped with primary and secondary 3/4-in. FPT drain connections. For proper condensate line installation see Fig. 4, 6, 7, and 8. To prevent property damage and achieve optimum drainage performance, BOTH primary and secondary drain lines should be installed and include properly sized condensate traps. (See Fig. 13 and 15.) (Units starting with serial number 1398 are shipped with PVC primary condensate trap. Check loose parts bag.) Be sure to install plastic push-in plugs in unused condensate drain fittings. It is recommended that PVC fittings be used on the plastic condensate pan. Do not over-tighten. Finger-tighten plus 1-1/2 turns. Use pipe dope. CAUTION: Shallow running taps are inadequate and DO NOT allow proper condensate drainage. (See Fig. 14.) NOTE: When connecting condensate drain lines, avoid blocking filter access panel. Prime both primary and secondary condensate traps after connecting to drain pan. NOTE: If unit is located in or above a living space where damage may result from condensate overflow, a field-supplied external condensate pan should be installed underneath the entire unit, and a secondary condensate line (with appropriate trap) should be run from the unit into the pan. Any condensate in this external condensate pan should be drained to a noticeable place. As an alternative to using an external condensate pan, some localities may allow the running of a separate 3/4-in. condensate line (with appropriate trap) to a place where the condensate will be noticeable. The owner of the structure must be informed that when condensate flows from the secondary drain or external condensate pane, the unit requires servicing, or water damage will occur. Install traps in the condensate lines as close to the coil as possible. (See Fig. 15.) Make sure that the outlet of each trap is below its connection to the condensate pan to prevent condensate from overflowing the drain pan. Prime all traps, test for leaks, and insulate traps if located above a living are. Condensate drain lines should be pitched downward at a minimum of 1 in. for every 10 ft. of length. Consult local codes for additional restrictions or precautions. CAUTION: Never operate unit without a filter or with filter access door removed. Damage to blower motor or coil can result. IMPORTANT: Factory authorized filters must be used when locating the filter inside the unit. (See Table 2.) For those applications where access to an internal filter is impractical, a field-supplied filter must be installed in the return duct system. Table 2—Filter Kits FILTER KIT (12 PACK) PART NUMBER KFAFK0212MED KFAFK0312LRG KFAFK0412XXL —11— SIZE USED WITH 001, 002, 003, 005 006 FILTER ACCESS PANEL SECONDARY DRAIN (FIELD-SUPPLIED TRAP REQUIRED) PRIMARY TRAP (FACTORY-SUPPLIED ON SOME UNITS) A97560 Fig. 15—Condensate Trap and Unit PROCEDURE 8—UNIT START-UP Refer to outdoor unit Installation Instructions for system start-up instructions and refrigerant charging method details. PROCEDURE 9—EASY SELECT CONFIGURATION TAPS EASY SELECT taps are used by the installer to configure a system. ICM2 uses the selected taps to modify its operation to a pre-programmed table of airflows. Airflows are based on system size or mode of operation and those airflows are modified in response to other inputs such as the need for de-humidification. (See Fig. 16 and 17.) The FK4C Fan Coil must be configured to operate properly with system components with which it is installed. To successfully configure a basic system (see information printed on circuit board label located next to select pins), move the 6 select wires to the pins which match the components used. A. AUX HEAT KW/CFM – Select heater range for size of electric heater installed Installer must select the auxiliary heat airflow approved for application with kw size heater installed. If no heater is installed, this step can be skipped. Each select pin is marked with a range of heaters for which airflow, also marked, is approved. The heater installed must fall within the range selected for safe and continuous operation. Note that airflow marked is the airflow which will be supplied in emergency heat mode and heating mode on air conditioners when electric heat is the primary heating source. In heat pump heating mode when electric heaters are energized, the ICM2 will run the higher of heat pump heating airflow and electric heater airflow to ensure safe heater operation. The factory selection is the largest heater range approved. (See Fig. 16, A as indicated.) B. AC/HP SIZE – Select system size installed The factory setting for air conditioner or heat pump size is the largest unit meant for application with the model of fan coil purchased. Installer needs to select air conditioner or heat pump size to ensure that airflow delivered falls within proper range for the size unit installed. This applies to all operational modes with the exception of electric heat modes. (See Fig. 16, B as indicated.) C. SYSTEM TYPE – Select system type installed AC or HP The type of system must be selected: 1. AC — Air conditioner 2. HP-COMFORT — Provides approximately 315 CFM per ton for higher normal heating air delivery temperature. Provides approximately 350 CFM per ton cooling airflow for good humidity removal. 3. HP-EFF — Provides same airflow for heating and cooling modes; approximately 350 CFM per ton. The factory setting is AC. (See Fig. 16, C as indicated.) D. AC/HP CFM ADJUST – Select Medium, Low, or High airflow To provide airflow at rates described above, the AC/HP ADJUST select is factory set to the nominal (nom) tap. The adjust selections HI/LO will regulate airflow supplied for all operational modes, except non-heat pump heating modes, +15 percent and -10 percent respectively. The adjust selection options are provided to adjust airflow supplied to meet individual installation needs for such things as noise, comfort, and humidity removal. (See Fig. 16, D as indicated.) E. ON/OFF DELAY – Select desired time delay profile Four motor operation delay profiles are provided to customize and enhance system operation. (See Fig. 16, E as indicated) Selection options are: 1. The standard 90 sec off delay (Factory setting). 2. No delay option used for servicing unit or when a thermostat is utilized to perform delay functions. —12— LOW VOLTAGE TERMINAL BLOCK PRINTED CIRCUIT BOARD SEC1 SEC2 EASY SELECT J1 DH TM R AUX HEAT KW/CFM 0-30 1075 A 0-20 875 0-10 725 0-5 625 J2 W1 VIO W2 AC/HP SIZE 036 B 030 024 018 Y1 BLU SYSTEM TYPE AC C HP-COMFORT HP-EFF Y/Y2 ORN AC/HP CFM ADJUST D NOM LO G HI BLK O ON/OFF DELAY 0 90 E 30 90 0 0 C ENH WHT F LO CONTINUOUS FAN MED HI AUX1 HUM1 AUX2 HUM2 YEL YEL CEBD430226-01B CESS430226-01B 24VAC HEATER/MOTOR GRY MOLEX 12-PIN CONNECTOR A95275 Fig. 16—Detail of FK4C Printed-Circuit Board 3. A 30 sec on (delay with no airflow)/ 90 sec off (delay at 100 percent airflow) profile is used when it is desirable to allow system coils time to heat-up/cool-down in conjunction with the airflow. (This profile will minimize cold blow in heat pump operation and could enhance system efficiency.) 4. ENH, enhanced selection, provides a 30 sec on (delay with no airflow)/ 180 sec off (delay at half airflow) add comfort and efficiency results. F. CONTINUOUS FAN — Select desired fan speed when thermostat is set on continuous fan 1. LO speed — factory setting, 50 percent cooling mode airflow 2. MED speed — move connector to MED, 65 percent cooling mode airflow. 3. HI speed — move connector of HI, 100 percent cooling mode airflow. (See Fig. 16, F as indicated.) G. LOW-VOLTAGE CIRCUIT FUSING AND REFERENCE The low-voltage circuit is fused by a board-mounted 5-amp automotive fuse placed in series with the transformer SEC2 and the R circuit. The C circuit of the transformer is referenced to chassis ground through a printed circuit run at SEC1 connected to metal standoff marked with ground symbol. PROCEDURE 10—ACCESSORY INSTALLATION A. Accessory Electric Heaters Electric heaters may be installed with the FK4C Fan Coil per instructions supplied with the electric heater package. NOTE: It is not necessary to cover the opening for accessory heaters. The unit will perform properly without this opening covered. B. Electronic Air Cleaner Connections Because the ICM2 blower motor used in the FK4C Fan Coil is controlled by low-voltage signals, a switched 230-vac electronic air cleaner power signal is not available. This signal is replaced by a 24-vac signal which is provided at PCB terminals AUX1 and AUX 2 (See Fig. 16 and 17.) This signal is present whenever the G thermostat signal is present (heat pump heating, cooling and continuous blower modes). When the FK4C Fan Coil is installed with an electronic air cleaner, use EAC relay kit Part No. KFAIR0201ACR or a field supplied 24-vac relay. The EAC relay kit consist of a 24-vac relay which mounts directly on the PCB bracket inside the fan coil using factory punched screw holes, 2 mounting screws, 2 pre-terminated wires for connection of relay coil to AUX1 and AUX2 terminals, 2 No. 16 AWG stripped leads for connection of relay contacts for control of power to the EAC, wire nuts, and wiring instructions. (See Fig. 18.) If EAC relay is field supplied, use field supplied wiring, terminations and wire per the EAC wiring schematic. (See Fig. 19.) NOTE: If the FK4C is installed with an air conditioner and electric heat is the primary heating device, a thermostat which turns on the G output with a call for heat is required for air cleaning or humidification during heating mode. A corporate thermostat set to "fan on with W option" is recommended. C. Humidifier/Humidistat Connections Terminals HUM1 and HUM2 are provided for direct connection to the low-voltage control of a humidifier through a standard humidistat. (See Fig. 17.) These terminals are energized with 24vac when G thermostat signal is present. (See Fig. 20.) Alternately, the 24-vac signal may be sourced from the W and C terminal block connections. —13— SEC1 SEC2 EASY SELECT J1 DH TM R AUX HEAT KW/CFM 0-30 1075 0-20 875 0-10 725 0-5 625 J2 W1 VIO W2 AC/HP SIZE 036 030 024 018 Y1 BLU SYSTEM TYPE AC HP-COMFORT HP-EFF Y/Y2 ORN AC/HP CFM ADJUST NOM LO G HI BLK O ON/OFF DELAY 0 90 30 90 0 0 C ENH WHT LO CONTINUOUS FAN MED HI AUX1 HUM1 AUX2 HUM2 YEL YEL CEBD430226-01B CESS430226-01B 24VAC HEATER/MOTOR GRY 12-PIN MATE-N-LOCK ELECTRIC HEAT CONNECTOR A95276 Fig. 17—PCB Wiring Arrangement → D. Dehumidify Capability with Standard Humidistat Connection Latent capacities for systems using the FK4C Fan Coil are better than average systems. If increased latent capacity is an application requirement, the field wiring terminal block provides connection terminals for use of standard humidistat. The FK4C Fan Coil will detect humidistat contacts opening on increasing humidity and reduce its airflow to approximately 80 percent of nominal cooling mode airflow. This reduction will increase system latent capacity until humidity falls to a level which causes humidistat to close its contacts. When contacts close, airflow will return to 100 percent of selected cooling airflow. To activate this mode, remove Jumper J1 and wire in a standard humidistat. (See Fig. 21.) → E. Dehumidify and Super Dehumidify Capabilities This model fan coil is capable of responding to a signal from indoor system control (thermostat, thermidistat, zoning control) to operate in comfort control modes such as Super Dehumidify Mode. Consult literature provided with indoor system control to determine if these operating modes are available, and to see control set up instructions. No special setup or wiring of fan coil is required. —14— SEC1 SEC2 EASY SELECT J1 DH TM R AUX HEAT KW/CFM 0-30 1075 0-20 875 0-10 725 0-5 625 J2 W1 VIO W2 AC/HP SIZE 036 030 024 018 Y1 BLU SYSTEM TYPE AC HP-COMFORT HP-EFF Y/Y2 ORN AC/HP CFM ADJUST LO G HI O 0 0 WHT CONTINUOUS FAN LO MED HI AUX1 HUM1 AUX2 HUM2 YEL YEL CEBD430226-01B CESS430226-01B RED 24VAC GRY HEATER/MOTOR 230 VAC OR 115 VAC BRANCH CKT GND HOT NEUT FK4C AUX1 AUX2 (C) (G) C ENH WHT 30 90 BLK 0 90 GRN ON/OFF DELAY RED NOM BLK EAC PLUG BLK BLK COM NO RED BLK RED 24 VAC RELAY NO BLK COM A95277 Fig. 18—PCB Mounted with Wiring and Accessory Air Cleaner Relay BLK 24VAC RELAY A95318 Fig. 19—EAC Relay Wiring Schematic EASY SELECT BOARD TERMINAL BLOCK HUMIDISTAT HUM 1 (C) HUM 2 (G) J1 24-VAC DH HUMIDISTAT TO HUMIDIFIER REMOVE JUMPER R HUMIDIFIER WIRING A95317 Fig. 20—Humidifier Wiring A95316 Fig. 21—Humidistat Wiring for De-Humidify Mode → CARE AND MAINTENANCE For continuing high performance, and to minimize possible equipment failure, it is essential that periodic maintenance be performed on this equipment. The only required maintenance that may be performed by the consumer is filter maintenance. WARNING: Disconnect all power to unit before servicing field wires or removing control package. The disconnect (when used) on access panel does not disconnect power to the line side of disconnect, but does allow safe service to all other parts of unit. If unit does not have a disconnect, disregard the foregoing. Instead, make sure that a disconnecting means is within sight from, and is readily accessible from, the unit. Disconnect all electrical power to unit before performing any maintenance or service on it. A failure to follow this warning can cause electrical shock, fire, personal injury, or death. The minimum maintenance requirements for this equipment are as follows: 1. Inspect and clean or replace air filter each month or as required. 2. Inspect cooling coil, drain pan, and condensate drain each cooling season for cleanliness. Clean as necessary. An inspection port is provided on all A-coil delta plates. Remove plastic plug to inspect. 3. Inspect blower motor and wheel for cleanliness each heating and cooling season. Clean as necessary. 4. Inspect electrical connections for tightness and controls for proper operation each heating and cooling season. Service as necessary. —15— Consult fan coil service manual available from equipment distributor for maintenance procedures. WARNING: As with any mechanical equipment, personal injury can result from sharp metal edges, etc, therefore, care should be taken when removing parts. Using Owner’s/User Manual furnished in outdoor unit, the installing technician should explain to the consumer system operation with particular emphasis on indoor fan coil operation sounds and filter maintenance. SERVICE TRAINING Packaged Service Training programs are an excellent way to increase your knowledge of the equipment discussed in this manual, including: • Unit Familiarization • Maintenance • Installation Overview • Operating Sequence A large selection of product, theory, and skills programs is available, using popular video-based formats and materials. All include video and/or slides, plus companion book. Classroom Service Training plus "hands-on" the products in our labs can mean increased confidence that really pays dividends in faster troubleshooting, fewer callbacks. Course descriptions and schedules are in our catalog. CALL FOR FREE CATALOG 1-800-962-9212 [ ] Packaged Service Training [ ] Classroom Service Training A94328 © 1997 CAC/BDP P.O. Box 70, Indianapolis, IN 46206 imfk4C04 —16— Book/Tab: 1/3d,4/2e Catalog No. 63FK-4C0
















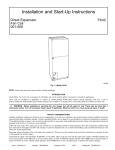

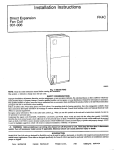




![Computo metrico estimativo [file]](http://vs1.manualzilla.com/store/data/006110712_1-36dbecbceaf605fa2e5d4a32099470bb-150x150.png)

