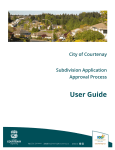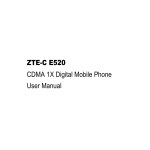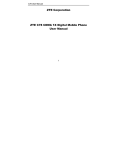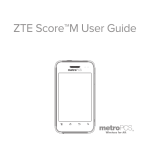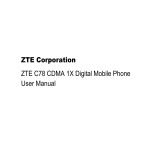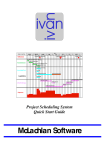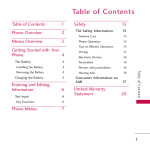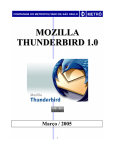Download Land Development Application Search Tool
Transcript
Land Development Application Search Tool User Guide LDAST v4.2 Last Revision: August 8, 2014 Table of Contents Table of Contents .................................................................................................................................................... i Table of Figures ...................................................................................................................................................... ii Overview ............................................................................................................................................................... 1 Getting Started ...................................................................................................................................................... 2 Viewing the LDAST Web page ................................................................................................................................... 3 Navigating the Map .................................................................................................................................................. 4 Viewing Planning and Zoning Cases ....................................................................................................................... 5 Viewing Additional Case Information ..................................................................................................................... 5 Staff Reports ............................................................................................................................................................. 6 Photography ............................................................................................................................................................. 7 Imagery and Overlays ............................................................................................................................................... 8 Application Design and Architecture ...................................................................................................................... 9 Design Diagram ........................................................................................................................................................ 9 Fundamental Elements ............................................................................................................................................. 9 Spatial Components ................................................................................................................................................ 10 XML Files ................................................................................................................................................................. 10 Additional Help .................................................................................................................................................... 12 Contact Information ............................................................................................................................................... 12 Appendix A .......................................................................................................................................................... 13 Release Notes ......................................................................................................................................................... 13 Appendix B .......................................................................................................................................................... 16 Known Issues and Planned Enhancements ............................................................................................................. 16 i Table of Figures Figure 1: BRGOV Homepage .................................................................................................................................. 2 Figure 2: Planning Commission.............................................................................................................................. 2 Figure 3: LDAST Homepage ................................................................................................................................... 3 Figure 4: Google Map™ Controls ........................................................................................................................... 4 Figure 5: LDAST Controls ....................................................................................................................................... 5 Figure 6: Case Info Window ................................................................................................................................... 6 Figure 7: Staff Report ............................................................................................................................................ 6 Figure 8: Site Plan ................................................................................................................................................. 6 Figure 9: Vicinity Map ........................................................................................................................................... 6 Figure 10: Case Info Window ................................................................................................................................. 7 Figure 11: Picasa Web Album™ Displays Photographs of Case Property ................................................................ 7 Figure 12: Zoning Tab with Layer Options ............................................................................................................. 8 Figure 13: Layer Option Panel ............................................................................................................................... 8 Figure 14: Design Diagram .................................................................................................................................... 9 ii Overview Land development applications are submitted to the City of Baton Rouge and Parish of East Baton Rouge Office of the Planning Commission (CPPC) on a monthly basis. Some cases only require staff approval while others must be presented before the Planning Commission and Metropolitan Council at a public hearing. The applications fall into two categories which are planning and zoning. Planning items include minor subdivisions, major subdivisions, or site plans. Zoning items include rezoning, future land use amendment, Conditional Use Permits, Planned Unit Developments, and Traditional Neighborhood Developments. When an applicant submits their case to the Planning Commission, planners initiate the review and analysis to formulate a staff recommendation. One of the first steps is to locate the subject property and compile the necessary information. At least 10 days prior to the scheduled public hearing, as required by law, a sign is posted along the street at the front of subject property. These signs are yellow and approximately 14” x 22” in size with black typed and hand-written fonts. Often times in the past, citizens have complained about the visibility and readability of the signs while they are driving. While the details of the signs are not meant to be read while driving, the Planning Commission still investigated other options to inform the public of proposed zoning and land use changes. Enlargement of the signs was considered, but this was deemed not possible due to the cost of producing large quantities. This decision triggered the development of an interactive mapping application to provide public access to proposed planning and zoning cases using the familiar Google Maps™ open source software. The Planning Commission GIS staff combined geographic data with the Google Maps™ interface to produce a web application for public use. Over the course of eight months, GIS Analysts researched, programmed, tested, and finally developed a tool useable by anyone who has Internet access. This tool takes advantage of the popular Google Maps™ search engine and Street View™ images. In October 2008, the Planning Commission launched the new Internet-based interactive mapping application to the public. In its most simple state, the online mapping application displays the location of various cases on a map. The application was named Land Development Application Search Tool (LDAST). The Web application was showcased on a local government program that aired in November 2008 to promote City-Parish outreach and transparency efforts. Over the course of the next several months it was presented to the Metropolitan Council, Planning Commission, and various town hall meetings. Since then, enhancements have been have been implemented. 1 Getting Started Being an Internet-based computer application, to access the LDAST, users need a computer with an Internet connection. Once the Internet connection is established, using a Web browser, the LDAST can be located either by navigating through the City of Baton Rouge’s homepage to the appropriate link or by the Uniform Resource Locater (URL) as will be explained later. Follow the instructions below to navigate through the Baton Rouge homepage: 1) Enter http://www.brgov.com into the address bar of your preferred Web browser. (Google Chrome™ or Mozilla® Firefox® browsers are recommended for better performance) 2) Select “Departments” under Government. 3) Scroll down and select “Planning Commission” 4) Select the “LDAST” link from the list under Interactive Applications. Figure 1: BRGOV Homepage ‘Departments’ Link Figure 2: Planning Commission ‘LDAST’ Link To directly access the LDAST application by URL, please type http://www.brgov.com/dept/planning/ldast/ into your Web browser address bar and add to your bookmarks for future access. 2 Viewing the LDAST Web page The interactive map is centered on East Baton Rouge Parish. All of the original map functions of the latest Google Maps™ Web platform are implemented to maintain familiarity among general users. Custom graphic layers are placed on top of the base graphics to amplify focus and information. Custom programming to the source code provides a unique and interactive interface that features exclusive data from the Office of the Planning Commission. Figure 3: LDAST Homepage 3 Navigating the Map Navigating the LDAST map window is as easy as finding your house on Google Maps™, Yahoo!® Maps, or Bing®, because the LDAST is built on the expandable principles of the robust JavaScript™ engine of Google Maps™. All mouse movements and on-screen tools are basically the same in order for users to enjoy the same and safe way of navigating maps on the Internet. Figure 4: Google Map™ Controls The basic on-screen tools are: 1) Zoom bar with (+) and (-) incremental zoom levels 2) Street View 3) Directional map panning 4) Base map choices of Roadmap or Satellite The basic mouse movement tools are: 1) Dynamic panning with Grab n’ Go technique 2) Zoom function by double-clicking 4 Viewing Planning and Zoning Cases Navigating the map window in the LDAST application provides access to integrated spatial information that once was only viewable by text or proprietary GIS software(s). Specific cases can be examined by selecting a case indicator on the map using the mouse. Case indicators are color-coded as follows: Zoning cases are blue Planning cases are red Historic Planning Commission cases are pink Select a Case Indicator from the Map. An info window opens to reveal further information about the case. Figure 5: LDAST Controls Viewing Additional Case Information Each case listed and marked on the map includes an info window that reveals general information about the case, including links to the Planning Commission staff report and recommendation, recent photographs of the site, and other planning related information. The case list and information is updated on a monthly basis, at least two weeks before the date of the Planning Commission hearing. 5 Staff Reports The Staff Report is a document that describes the requested actions of the applicant on the property. It is accessible by clicking the “View Staff Report” link within the info window. It also includes the land use and zoning information, property descriptions, staff recommendation, vicinity maps, and related drawings (if available). Figure 6: Case Info Window Figure 7: Staff Report Figure 8: Site Plan Figure 9: Vicinity Map 6 Photography Web site users have the ability to view recent photographs related to each case property. To access these photos, click the “View Additional Photographs of Property” link within the info window. The Web browser will open a Picasa Web Albums™ displaying the photographs of the property and a description. Figure 10: Case Info Window Figure 11: Picasa Web Album™ Displays Photographs of Case Property 7 Imagery and Overlays To further enhance the research and viewing experience, the LDAST mapping interface provides additional benefits for the user. Website users have the option of toggling different data layers. Upon opening the LDAST application, one can see the Layer Option Panel hovering above the map to the right side of the webpage. By default the Cases tab is displayed with Case Data, Lot Boundary, and Parish Boundary layers selected. Users have the option of viewing Zoning and Council District layers by selecting the defining tabs. Rural, Residential, Office, Commercial, Planned Unit Development (PUD), and Industrial are layer display options under the Zoning tab. The Districts tab provides options for displaying any of the 12 Council Districts. Figure 13: Layer Option Panel Figure 12: Zoning Tab with Layer Options NOTE: A maximum of five (5) layers may be displayed simultaneously. 8 Application Design and Architecture In software engineering, a Web application is an application that is accessed via a Web browser over a network such as the Internet or an intranet. The development of a Web application usually requires several steps, such as writing code, testing, troubleshooting or debugging. Once the application is online, it will require maintenance of the source code and update of the content. Design Diagram Google MapsTM Server Picasa™ Web Album Server brgov.com Web Server \\metroweb\planningldast Google Maps™ API v3 Google Fusion Table JavaScript™ HTML5 CSS3 GeoMedia® Pro KML Output Output KMZ Layers Google Maps infoWindow Property Documentation Picasa Photo Album Photograph JPEG Figure 14: Design Diagram Fundamental Elements 1) Map The form of the map and functionality are controlled by the Google Maps™ JavaScript™ API. JavaScript™ and object-oriented programming provides custom instructions to the AJAX API, which displays the map and all associated objects on the screen. 9 Spatial Components 1) Extraction of Coordinates from GeoMedia® Pro GeoMedia® Professional is used to define the current cases to be heard for each month’s Planning Commission meeting. The ‘Functional Attributes’ function creates centered (x,y) coordinates of each subject property case. These points are translated to an XML file for data storage and transport. 2) KML and KMZ Layers The following KML (Keyhole Markup Language) layers are generated from existing GIS layers using GeoMedia® Professional. When a KML file is opened and saved in Google Earth™ the resulting file format is KMZ which is a compressed KML file. These files are essential to the user experience, because they focus the study area on East Baton Rouge Parish. Lot Boundaries – Lot_Boundary.kmz Parish Boundary – Parish_Boundary.kml 3) Base Map The base map displayed by the Google Maps™ JavaScript™ API is the default Google Maps™ data. The base map includes all streets, addressing, satellite imagery, Street View™ imagery, and hydrography. XML Files XML (Extensible Markup Language) is a general-purpose specification for creating custom markup languages. The term extensible is used to indicate that a markup-language designer has significant freedom in the choice of markup elements. The goal of emphasizing XML is to represent documents with simplicity, generality, and usability over the Internet. XML has become widely-used as a general-purpose data-interchange format. XML has a set of tools to assist developers with creating Web pages, but its usefulness goes well beyond that. XML, in combination with other standards, makes it possible to define the content of a document separately from its formatting, making it easy to reuse that content in other applications or for other presentation environments. Most importantly, XML provides a basic syntax that can be used to share information between different kinds of computers, different applications, and different organizations without needing to pass through many layers of conversion. 10 An XML document comprises elements, attributes, processing instructions, comments, and entities. Element - Text delimited by a start and an end tag. A tag is a name enclosed within angle brackets. Attribute - A piece of qualifying information for an element. An attribute consists of a name, an equal sign, and an attribute value delimited by either single-quotes or doublequotes. Processing Instruction - The software that is reading an XML document is referred to as a processor. A processing instruction is additional information embedded in the document to inform the processor and possibly change its behavior. Entity - An entity is a compact form that represents other text. Entities are used to specify problematic characters and to include slabs of text defined elsewhere. An entity reference consists of an ampersand (&), a name, and a semi-colon (;). 1) Source Code The source code contains HTML programming and JavaScript™ programming. HTML - HyperText Markup Language (HTML) is the main markup language for creating Web pages and other information that can be displayed in a Web browser. JavaScript™ - An interpreted computer programming language. As part of Web browsers, implementations allow client-side scripts to interact with the user, control the browser, communicate asynchronously, and alter the document content that is displayed. 2) Adding Location Descriptors The descriptors are secondary code for each feature class. Case Markers - Each marker contains the (x,y) coordinates, general descriptions, links to the Staff Report document(s), and image links. Image links - The image links are uniquely coded for communications to the Picasa Web Albums™ Server. Each image is reduced to thumbnail size for easy viewing, but expands to full view once activated by the user. 11 Additional Help Contact Information To learn more about Planning and Zoning Cases, please visit the Planning Commission Web site at: http://brgov.com/dept/planning/ or contact the Office of the Planning Commission at (225) 389-3144. For technical questions about the Land Development Application Search Tool, please contact the Planning Commission GIS Division at [email protected]. 12 Appendix A Release Notes 1) LDAST 4.2 | Release Date: 8/8/2014 This version (4.2) of LDAST features changes to the user interface and resources Layer Option Panel interface improved Council Districts layer with options added Title bar redesigned Updated User Guide 2) LDAST 4.1 | Release Date: 1/8/2014 This version (4.1) of LDAST features changes to the user interface and resources Horizontal Navigation bar was added Contact Us page added About LDAST page added Resources page added Info Window improved 3) LDAST 4.0 | Release Date: 12/3/2013 This version (4.0) of LDAST features a complete revision of the application Google Maps™ API Version 3 was implemented The formatting and style of the page was changed The map was enlarged Info Windows were changed 4) LDAST 3.3.1 | Release Date: 10/3/2013 This version (3.3.1) of LDAST features changes to the Zoning Layer. Zoning Thematic and Legend removed. Layers drop-down menu changed to Zoning Layers. Added six categories of zoning districts including: Agriculture/Rural Commercial Industrial Office/Public PUD Residential Each category may be toggled on or off. 13 Updated User Guide 5) LDAST 3.2.1 | Release Date: 9/13/2013 This version (3.2.1) of the LDAST features significant changes to the user interface. User Manual added to Web page Rewrote the entire Maintenance section of the manual depicting step-bystep instructions. Numbered and updated all figures with new screenshots. New visual enhancements for the Web page: Change background color from white (#FFFFFF) to green (#939376) Moved ‘Filter Cases by Counseling District’ from above the map to left side drop-down menu. Moved address and contact information of Planning Commission from top-right corner to below the map and centered. Changed the default state of zoning thematic layer from on to off. Changed lot boundary to bright yellow color (ff4cf5fc), and made the boundary thicker (7.11066). Changed the header title color to white (#FFFFFF), and enlarged the font size (X-large). Developed XML coding tools which significantly improved the efficiency of updating the Web page. Created a test site at: http://www.brgov.com/dept/planning/ldast/testing/ 6) LDAST 3.1.4 | Release Date: 8/9/2013 Replaced the CPPC logo graphic with the new rounded corner edition. Placed ‘Updated Date’ and ‘Next Update’ information on one line, with a pipe (|) separating the text. 7) LDAST 3.1.3 | Release Date: 9/1/2011 Rewrote the call functions to improve overlay performance. Zoning thematic layer Parish boundary Lot Boundaries Added Search Features: Search by Address Search by Council Districts Added “Zoom to” feature for individual cases inside the information windows. 14 Added a tooltips function to the user interface. Added unique icons for case markers by type (planning or zoning). Changed the header title to “Land Development Application Search Tool (LDAST)” 8) LDAST 3.1.0 | Release Date: 5/6/2010 Changed the Web site domain: Previously hosted at http://maps.google.com Currently hosted at http://brgov.com/dept/planning/ Enhanced the user interface: Designed to be within the context of the existing City-Parish Web site. Simpler and more intuitive user experience. Added native route directions using GDirections object from Google Maps API Version 2. Added current zoning thematic KML layer that can be toggled on or off. 15 Appendix B Known Issues and Planned Enhancements 1) LDAST 3.3.1 | Release Date: 10/3/13 Add a toggle button to the Zoning Layers drop-down menu to turn on or off all layers. Resolve the issue to reduce the size of the Zoning District pop-up bubble to more appropriately fit the zoning district code. The ASP code is in place but it is working correctly. Change title of “Filter Cases by Council District” drop-down menu to “Metropolitan Council District Filter”. Develop an LDAST logo for the header bar. Resolve the issue with using the mouse wheel to zoom in or out in the map window. The ASP code is in place, but the function is inoperable. 2) LDAST 3.2.1 | Release Date: 9/13/2013 A future release should include the redesign of the left sidebar. The layout of the functions should be consistent with eBRmap. Provide users the choice of turning on zoning graphics. Provide a function to show zoning district code by clicking on a zoning graphic region. Change the icon marker on the map. 3) LDAST 3.1.4 | Release Date: 8/9/2013 Add new visual effect of the webpage: Implement background color Need to turn off the zoning thematic layer by default Need to move CPPC contact information and links to bottom of page Change Dropdown Boxes to 3-D Tabs Update user manual 4) LDAST 3.1.3 | Release Date: 9/1/2011 Web application has not been tested with all Web browsers Web application has not been tested with Internet Explorer version 6.0 and higher 16 5) LDAST 3.1.0 | Release Date: 5/6/2010 When the zoom level exceeds the sixth increment from the individual (max) scale, the credits for the satellite imagery are not properly contained in the map frame; instead they bleed through the borders of the adjacent table. This occurs in all Web browsers. 17




















