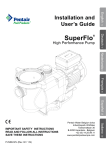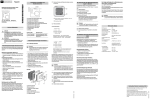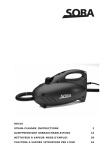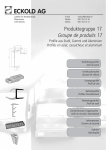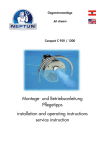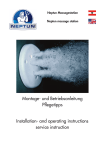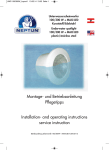Download Einbauanleitung Duschplatzlösungen Installation
Transcript
Einbauanleitung Duschplatzlösungen Installation instructions Shower place solutions Instructions de montage Solutions d’espaces de douche Montagehandleiding Doucheplaatsoplossingen Istruzioni di montaggio Soluzioni per posti doccia Explosionszeichnungen 쐍 Runddusche 쐍 Schneckendusche 쐍 Fünfeckdusche Exploded views 쐍 Round shower 쐍 Helical shower 쐍 Pentagonal shower Explosietekeningen 쐍 Ronde douche 쐍 Slakkendouche 쐍 Vijfhoekige douche Disegni esplosi 쐍 Doccia circolare 쐍 Doccia a spirale 쐍 Doccia pentagonale Vues éclatées 쐍 Douche circulaire 쐍 Douche hélicoïdale 쐍 Douche pentagonale D GB 1 Bild 1: Lage des Ablauftopfes und der Außenkonturen des positionierten Bodenelementes markieren. Boden wieder entnehmen. Figure 1: Mark the position of the drainage pot and the outer contours of the positioned floor element. Remove the flooring again. 2 Bild 2: Positionierung des mitgelieferten Schalungselementes im Verlauf des Ablaufes. Figure 2: Position the provided formwork element in the drainage course. Schalungselement für Ablaufverrohrung bei der Herstellung eines Estrichsockels Schalungselement für Ablaufverrohrung bei der Herstellung eines Estrichsockels Formwork element for the drain pipework used in the creation of a cast-plaster base 3 Bild 3: Ausfüllen der Distanz zwischen Rohfußboden und Unterkante der Bodenplatte mittels Estrichsockel (56 – 60 mm unter der Oberkante des späteren Raumestrichs). Figure 3: Fill the distance between the unfinished flooring and the lower edge of the floor plate using the cast-plaster base (56 – 60 mm under the upper edge of the later floor covering). 1. Oberkante Fertigfußboden 2. Estrich 3. Ausfüllmaterial 4. Unterbauelement 5. Rohfußboden 6. Estrichsockel 1. Upper edge of finished flooring 2. Plaster 3. Filling material 4. Foundation element 5. Unfinished flooring 6. Cast-plaster base Bild 4: Flächiges Auftragen von geeignetem Flexfliesenkleber mittels Zahnspachtel im markierten Bereich zur Montage des Unterbauelementes (andere Unterbaumaterialien sind nicht geeignet). Figure 4: Apply the suitable flexible tile adhesive extensively in the area marked for the mounting of the foundation element (other foundation materials are not suited) using a serrated trowel. Aufbau mit einem illbruck Unterbauelement Construction using a illbruck foundation element Estrichsockel 4 Aufbau mit einem illbruck Unterbauelement F NL I Figure 1: Marquer la position du siphon et les contours externes de l’élément de sol posé. Retirer à nouveau l’élément de sol. Afbeelding 1: Positie van het afvoerputje en de buitencontouren van het geplaatste bodemelement markeren. Bodem weer wegnemen. Fig. 1: Marcare la posizione del sifone e del perimetro esterno dell’elemento da pavimento posizionato sul luogo di installazione. Togliere l’elemento da pavimento. Figure 2 : Positionner l’élément de coffrage fourni au niveau de l’écoulement. Afbeelding 2: Plaatsen van het meegeleverde bekistingselement in het verloop van de afvoer. Fig. 2: Posizionare l’elemento di rivestimento secondo l’andamento dello scarico. Elément de coffrage pour la tuyauterie d’écoulement lors de la pose d’un socle en enduit Bekistingselement voor afvoerbuizen bij het creëren van een estriksokkel Elemento di rivestimento per il sistema di tubi di scarico nella realizzazione di uno zoccolo del pavimento continuo Figure 3 : Se référer au socle en enduit pour mettre à niveau le sol brut et l’angle inférieur de la plaque de sol (56 – 60 mm en-dessous de l’angle supérieur de l’enduit réalisé par après). Afbeelding 3: Vullen van de ruimte tussen ruwe vloer en onderkant van de bodemplaat met estriksokkel (56 – 60 mm onder de bovenkant van de latere afgewerkte estrik). Fig. 3: Colmare la distanza tra il pavimento grezzo ed il bordo inferiore della piastra del pavimento mediante lo zoccolo del pavimento continuo (56 – 60 mm sotto il bordo superiore del successivo pavimento del locale). 1. Angle supérieur sol fini 2. Enduit 3. Matériau de remplissage 4. Elément de sous-construction 5. Sol brut 6. Socle en enduit 1. Bovenkant afgewerkte vloer 2. Estrik 3. Vulmateriaal 4. Onderbouwelement 5. Ruwe vloer 6. Estriksokkel 1. Bordo superiore del pavimento finito 2. Pavimento continuo 3. Materiale di riempimento 4. Elemento di basamento 5. Pavimento grezzo 6. Zoccolo del pavimento continuo Figure 4 : Utiliser une colle à carreaux appropriée et la répartir uniformément, au moyen d’une spatule crantée, sur la surface marquée, destinée au montage de l’élément de sousconstruction (attention : ne pas utiliser d’autres matériaux de sous-construction que ceux mentionnés ci-dessus). Afbeelding 4: Egaal aanbrengen van geschikte flextegellijm met getande spatel in het gemarkeerde bereik voor de montage van het onderbouwelement (andere onderbouwmaterialen zijn niet geschikt). Fig. 4: Applicare sull’intera superficie colla per piastrelle adatta con una spatola dentata nella zona contrassegnata per il montaggio dell’elemento di basamento (altri materiali di supporto non sono indicati). Montage avec un élément de sous-construction illbruck Opbouw met een illbruck onderbouwelement Montaggio con un elemento di basamento illbruck D GB 5 Bild 5: Entfernen des Schalungselementes nach Aushärtung des Estrichs oder Montage des Unterbauelementes. Montieren des Ablauftopfes und der Verrohrung an der markierten Stelle. Dichtring auf Ablauftopf legen. Position des Ablauftopfes prüfen: Die Oberkante des aufgelegten Dichtrings muss 10 mm über der Oberkante des Sockels verlaufen. Unterfüttern des Ablauftopfes mit einem Poresta-Stück, das aus dem Schalungsmaterial ausgeschnitten wird. Figure 5: Remove the formwork element after the plaster hardens or the foundation element is mounted. Mount the drainage pot and the pipework at the marked position. Place a sealing ring on the drainage pot. Check the position of the drainage pot: The upper edge of the placed sealing ring must protrude about 10 mm over the upper edge of the base. Line the drainage pot with a piece of Poresta that has been cut out of the formwork material. 6 Bild 6: Flexfliesenkleber mittels Zahnspachtel 8 mm sowohl auf dem Untergrund als auch auf der Unterseite der Bodenelementplatte flächig auftragen. Wichtig: Aushärtezeit des Fliesenklebers beachten! Figure 6: Apply flexible tile adhesive to both the foundation and the bottom of the floor element plate extensively using am 8 mm-thick serrated trowel. Important: Observe the setting time of the tile adhesive. 7 Bild 7: Bodenelementplatte einsetzen (dabei etwas andrücken). Wichtig! Auf eine flächige Auflage des Elementes im Fliesenkleberbett achten! Siphontasse mit Hilfe der Einschraubhilfe (Bauschutz) mit dem Ablauftopf verbinden. Einschraubhilfe verbleibt als Bauschutz in Siphontasse. Bodenelementplatte mittels Wasserwaage ausrichten. Figure 7: Put the floor element plate into place (apply a little pressure in the process). Important: Make sure that the element is lying flat in the bed of tile adhesive! Connect the siphon cup to the drainage pot with the screwing tool (protective mechanism for the complete drain assembly). The screwing tool remains in the siphon cup as a protective mechanism for the complete drain assembly. Align the floor element plate using a spirit level. 8 Bild 8: Auftragschema des „Poresta Konstruktionskleber“: Jedes Element einzeln an den Nut- und Federkanten dünn mit Poresta Konstruktionskleber benetzen. Gebrauchsanweisung beachten, der Kleber quillt und härtet relativ schnell aus. Achtung: Bei Betreten der Bodenplatte Schutzpappen auflegen. Keine punktuelle Gewichtsbelastung! Figure 8: “Poresta construction glue” application diagramme: Spray a thin layer of Poresta construction glue onto the edges of the groove and the springs of each individual element. Observe the instructions for use: the adhesive swells and sets relatively quickly. Note: Lay down protective cardboard if you have to stand on the base plate when working. No localised weight loading. F NL I Figure 5 : Retirer l’élément de coffrage après le durcissement de l’enduit ou montage de l’élément de sous-construction. Assembler le siphon et la tuyauterie sur l’emplacement marqué. Poser l’anneau de joint sur le siphon. Contrôler la position du siphon : le bord supérieur de l’anneau de joint posé doit se trouver à 10 mm au-dessus de l’angle supérieur du socle. Caler le siphon en conséquence avec une pièce Poresta qui peut être découpée dans l’élément de coffrage. Afbeelding 5: Verwijderen van het bekistingselement na uitharding van de estrik of montage van het onderbouwelement. Monteren van het afvoerputje en de buizen op de gemarkeerde plaats. Dichtring op het afvoerputje leggen. Positie van het afvoerputje controleren: De bovenkant van de erop gelegde dichtring moet 10 mm boven de bovenkant van de sokkel zitten. Een Poresta-stuk, dat uit het bekistingsmateriaal wordt gesneden, aanbrengen onder het afvoerputje. Fig. 5: Togliere l’elemento di rivestimento dopo l’indurimento del pavimento continuo o il montaggio dell’elemento di basamento. Montare il sifone ed il sistema di tubi sul punto contrassegnato. Collocare la guarnizione anulare sul sifone. Controllare la posizione del sifone: il bordo superiore della guarnizione applicata anulare deve trovarsi a 10 mm sopra il bordo dello zoccolo del pavimento continuo. Spessorare adeguatamente il sifone con un pezzo di Poresta ritagliato dal materiale di rivestimento. Figure 6 : Etaler uniformément sur le support ainsi que sur la face inférieure de l’élément de sol une colle à carreaux appropriée à l’aide d’une spatule crantée 8 mm. Important : Observer la durée de durcissement de la colle à carreaux. Afbeelding 6: Flextegellijm met een getande spatel 8 mm zowel op de ondergrond als op de onderkant van de bodemelementplaat egaal aanbrengen. Belangrijk: Rekening houden met de uithardingstijd van de tegellijm. Fig. 6: Con una spatola dentata da 8 mm applicare colla per piastrelle su tutta la superficie del basamento ed anche sul lato inferiore della piastra dell’elemento da pavimento. Importante: attenzione al periodo di indurimento della colla per piastrelle. Figure 7 : Poser l’élément de sol (en appuyant légèrement) Important : Assurer une pose régulière de l’élément sur la couche de colle à carreaux ! Raccorder la tasse de siphon au siphon avec l’aide à visser (protection de construction). L’aide à visser reste dans la tasse de siphon en guise de protection. Positionner correctement l’élément de sol à l’aide d’un niveau à bulle. Afbeelding 7: Bodemelementplaat erin zetten (daarbij iets aandrukken). Belangrijk: Ervoor zorgen dat het element vlak op het tegellijmbed ligt! Sifonbeker met de inschroefhulp (bescherming) verbinden met het afvoerputje. De inschroefhulp blijft als bescherming in de sifonbeker. Bodemelementplaat uitrichten met een waterpas. Fig. 7: Applicare la piastra dell’elemento da pavimento (premendolo leggermente). Importante: l’elemento deve poggiare su tutta la superficie nel letto di colla per piastrelle! Collegare il sifone allo scarico mediante l’elemento avvitabile (protezione dell’edificio). L’elemento avvitabile resta nel sifone per proteggere l’edificio. Con una livella a bolla d’aria posizionare la piastra dell’elemento da pavimento. Figure 8 : Schéma de montage de « Colle de construction Poresta » : Appliquer une fine couche de « Colle de construction Poresta » sur chaque élément, au niveau des rainures. Observer le mode d’emploi, la colle augmente rapidement de volume et durcit relativement vite. Attention : Poser des cartons de protection sur la plaque de sol avant de marcher dessus. Eviter toute charge ponctuelle. Afbeelding 8: Aanbrengschema van de “Poresta constructielijm”: Elk element afzonderlijk aan de messing- en groefranden dun bevochtigen met “Poresta constructielijm”. Gebruiksaanwijzing in acht nemen, de lijm zet en hardt relatief snel uit. Opgelet: Bij betreden van de bodemplaat karton erop leggen. Geen puntbelastingen. Fig. 8: Schema di applicazione di «Adesivo Poresta»: Applicare un sottile strato di «Adesivo Poresta» sul maschio e sulla femmina di ogni singolo elemento. Osservare le istruzioni per l’uso; la colla si rigonfia ed indurisce in maniera relativamente rapida. Attenzione: Per salire sulla piastra del pavimento usare cartone. Non esercitare sollecitazioni puntuali. D GB 9 Bild 9: Aufstellhilfe, Klammern in die Stoßfugen eindrücken (dadurch wird ein Auseinanderdrücken der Wandelemente durch die Klebemasse verhindert). Figure 9: Press the mounting aid and the clamps into the open butt joints (this prevents the adhesive from pressing the wall elements apart). 10 Bild 10: Wichtig! Sonderfall Türbefestigung: Türbefestigungsprofile im Eingangsbereich mittels Säge auf die Höhendifferenz anpassen (werden mit Überlänge geliefert. Türbefestigungsprofile siehe Bild 11). Stoßseiten, Befestigungsprofile und Rohbeton mit Poresta Konstruktionskleber benetzen. Untere Wandelemente setzen (Schema Bild 8 und Explosionszeichnung). Verbindungszapfen mit Poresta Konstruktionskleber einkleben. Figure 10: Important: In the special case of door fastenings: adapt the door fastening profiles in the doorway to the difference in height using a saw (the profiles included in delivery are extra long. For the door fastening profiles, see Figure 11). Spray a layer of Poresta construction glue onto the front sides, the fastening profiles, and the raw cement. Put the lower wall elements into place (see the diagramme in Figure 8 and the exploded view). Glue in the abutting tenons using Poresta construction glue. 11 Bild 11: Türbefestigungsprofile mit den mitgelieferten Winkeln und Schrauben am Rohfußboden befestigen. Figure 11: Attach the door fastening profiles to the unfinished flooring using the brackets and screws included in delivery. 12 Bild 12: Obere Wandelemente setzen. Nur bei Türbefestigungseinheit: Mitgelieferte Abstandshalter anschrauben – ersten Abstandshalter von oben, zweiten im Mittelteil einsetzen. Wichtig! Die Befestigung darf nur in einem Bereich von der Vorderkante Wandelement 40 mm ± 10 mm angebracht werden. Ausrichten der Wandelemente mit einer langen Wasserwaage. Abstandsmaß sowie Parallelität des Eingangsbereiches prüfen. Figure 12: Put the upper wall elements into place. Only in the case of door fastening units: screw on the provided spacers. Insert the first spacer from the top and the second in the middle. Important: The fastening may be attached only in an area that is 40 mm (± 10 mm) from the front edge of the wall element. Align the wall elements using a long spirit level. Check the distance and the parallelism of the doorway. Abstandshalter Spacer Abstandsh alter F NL I Figure 9 : Aide de mise en place, enfoncer les éléments de fixation dans les joints de liaison (ceci évite que les éléments muraux soient séparés les uns des autres par la masse collante). Afbeelding 9: Opstelhulp, klemmen in de stootvoegen drukken (daardoor wordt verhinderd dat de wandelementen door de lijm uit elkaar gedrukt worden). Fig. 9: Premere il sussidio di montaggio ed i fermi nei giunti (per impedire l’allontanamento degli elementi di parete a causa del rigonfiamento della colla). Figure 10 : Important : Cas spécial fixation des portes : Les profilés de fixation des portes au niveau de l’entrée doivent être adaptés à la différence de hauteur. Pour ce faire, il convient d’utiliser une scie. (Les profilés sont fournis en longueur maximale. Profilés de fixation des portes, voir figure 11). Appliquer une fine couche de Colle de construction Poresta sur les côtés de butée, les profilés de fixation et le béton brut. Poser les éléments muraux inférieurs (schéma figure 8 et vue éclatée). Enduire de Colle de construction Poresta les pièces de raccordement. Afbeelding 10: Belangrijk: Speciaal geval deurbevestiging: Deurbevestigingsprofielen in de ingang met een zaag aanpassen aan het hoogteverschil (worden geleverd met extra lengte. Deurbevestigingsprofielen zie afbeelding 11). Stootkanten, bevestigingsprofielen en ruw beton bevochtigen met Poresta constructielijm. Onderste wandelementen plaatsen (schema afbeelding 8 en explosietekening). Verbindingstappen erin lijmen met Poresta constructielijm. Fig. 10: Importante: Caso particolare – fissaggio della porta: con la sega, adattare i profilati di fissaggio della porta alla differenza di altezza nella zona di ingresso (i profilati vengono forniti di lunghezza maggiore; profilati di fissaggio della porta: vedi fig. 11). Applicare Adesivo Poresta sui giunti, sui profilati di fissaggio e sul calcestruzzo grezzo. Collocare gli elementi inferiori della parete (schema di fig. 8 e disegno esploso). Incollare i perni di collegamento con Adesivo Poresta. Figure 11: Fixer les profilés de fixation des portes au sol brut avec les angles et vis fournis. Afbeelding 11: Deurbevestigingsprofielen aan de ruwe vloer bevestigen met de meegeleverde hoeken en schroeven. Fig. 11: Fissare i profilati di fissaggio della porta al pavimento grezzo con gli angolari forniti in dotazione. Figure 12 : Poser les éléments muraux supérieurs. Uniquement au niveau de l’unité de fixation des portes: visser les écarteurs fournis – premier écarteur à partir du haut, deuxième au niveau de l’élément intermédiaire. Important: La fixation doit uniquement être montée au niveau de l’angle avant/élément mural 40 mm ±10 mm. Positionner correctement les éléments muraux à l’aide d’un niveau à bulle long. Contrôler les écarts ainsi que si les deux éléments muraux sont bien parallèles au niveau de l’entrée. Afbeelding 12: Bovenste wandelementen plaatsen. Alleen bij deurbevestigingseenheid: Meegeleverde afstandshouder eraan schroeven – eerste afstandshouder van boven, de tweede in het middelste deel zetten. Belangrijk: De bevestiging mag alleen in een bereik van de voorkant wandelement 40 mm ± 10 mm aangebracht worden. Uitrichten van de wandelementen met een lange waterpas. Afstandsmaat en parallelliteit van het ingangsbereik controleren. Fig. 12: Applicare gli elementi superiori della parete. Solo per l’unità di fissaggio della porta: avvitare i distanziali forniti in dotazione – applicare il primo distanziale dall’alto ed il secondo nella parte centrale. Importante: Il fissaggio deve essere applicato solo in una zona a 40 mm ±10 mm dal bordo anteriore dell’elemento della parete. Posizionare gli elementi della parete con una livella a bolla d’aria di lunghezza sufficiente. Controllare la distanza ed il parallelismo della zona di ingresso. Ecarteur Afstandshouder Distanziale D GB 13 Bild 13: Stoßkanten mit dem im Lieferumfang enthaltenen selbstklebenden Gewebeband und Mörtel verspachteln. Figure 13: Seal the front edges with the selfadhesive textile tape and mortar included in delivery. 14 Bild 14 +15: Abdichtmasse HA im Eckbereich aufbringen. Sicherheitsdichtband in die aufgetragene Dichtmasse einbetten. Dichtband satt mit Abdichtmasse einbetten. Restliche Wand und Bodenelemente mit Hilfe einer Farbwalze im Spritzwasser-/Innenbereich 2-mal streichen. Wichtig! Auf Verarbeitungshinweise des Herstellers der Abdichtmasse achten! Figure 14 + 15: Apply the sealant to the corner area. Embed the safety sealing tape in the applied sealant. Cover the sealing tape with a thick layer of sealant. Apply two layers of paint to the other wall and floor elements using a paint roller in the spraying-water/inside area. Important: Follow the processing instructions provided by the sealing compound manufacturer. Bild 16: Nach Fertigstellung des Raumestrichs Übergangsbereich von Elementboden und Estrich mit Dichtband und Dichtmasse abdichten. Figure 16: After the floor covering is finished, seal off the transition area between the element flooring and the plaster using sealing tape and sealant. 15 16 F NL I Figure 13 : Mastiquer les angles de butée en utilisant pour cela la bande tissu autoadhésive et le mortier fournis. Afbeelding 13: Stootranden dichtsmeren met de meegeleverde zelfklevende weefselband en mortel. Fig. 13: Applicare il nastro adesivo di tessuto fornito in dotazione sui giunti e quindi rivestire con la malta. Figure 14 +15 : Appliquer le mastic d’étanchéité au niveau du coin. Déposer la bande d’étanchéité de sécurité dans le mastic d’étanchéité appliqué. Enfoncer profondément la bande de sécurité dans le mastic d’étanchéité. A l’endroit où l’eau est projetée/intérieur de la douche, appliquer deux couches de peinture sur la surface résiduelle du mur et des éléments de sol au moyen d’un rouleau de peinture. Important : Observer les consignes d’utilisation du fabricant pour ce qui concerne le mastic d’étanchéité. Afbeelding 14 +15: Afdichtmassa aanbrengen in de hoek. Veiligheidsdichtband inbedden in de aangebrachte dichtmassa. Dichtband rijkelijk inbedden met afdichtmassa. De rest van de muur en de bodemelementen met een verfrol in spatwater aan de binnenkant tweemaal instrijken. Belangrijk: De verwerkingsinstructies van de producent van de afdichtmassa in acht nemen. Fig. 14 +15: Applicare la massa ermetizzante nella zona d’angolo. Annegare il nastro ermetizzante di sicurezza nella massa ermetizzante. Annegare il nastro ermetizzante in massa ermetizzante. Con un rullo verniciatore in spruzzi d’acqua/per interni passare 2 mani sulla parete restante e sugli elementi del pavimento. Importante: Tenere presenti le istruzioni di lavorazione del produttore della massa ermetizzante. Figure 16 : Une fois le sol enduit, étanchéifier la zone de transition séparant l’élément de sol et la surface enduite en utilisant pour cela la bande et le mastic d’étanchéité. Afbeelding 16: Na afwerking van de ruimteestrik het overgangsbereik van elementbodem en estrik afdichten met dichtband en dichtmassa. Fig. 16: Dopo aver completato il pavimento del locale, ermetizzare la zona di transizione di elemento di pavimento e pavimento continuo con nastro ermetizzante e massa ermetizzante. D GB S1 Sonderfall 1: Montage eines Deckelelementes Verbindungszapfen einkleben (Bild 10) und die Klebestellen mit Poresta Konstruktionskleber benetzen. Special Case 1 Mounting of a cover element Glue in the abutting tenons (Figure 10) and spray Poresta construction glue onto the adhesive points. S2 Sonderfall 2: Montage von Wandabschlusssegmenten Wandabschlusssegmente an den Klebestellen mit Poresta Konstruktionskleber benetzen und diese anschließend auf die Wandelemente stecken. Achtung: An die Wandabschlusssegmente kann keine Tür mehr befestigt werden! Special Case 2 Mounting of wall terminating segments Spray a layer of Poresta construction glue onto the adhesive points of the wall terminating segments and then attach them to the wall elements. Note: A door can no longer be attached to the wall terminating segments. S3 Sonderfall 3: Montage von Duschtüren Wichtig: Zum Einbau von Duschtüren müssen Türbefestigungsprofile werkseitig in die Wandelemente integriert sein und eine Systemstange montiert werden. Bei Bestellung eines Duschbereiches mit werkseitiger Türbefestigung ist die Systemstange im Lieferumfang enthalten. Nach der Verfliesung der Dusche: Systemstange mit Hilfe einer Säge ablängen und im oberen Teil des Eingangsbereiches montieren (Stange muss höher als die Duschtür sein). Duschtür montieren. Wichtig! die Befestigung darf nur in einem Bereich von der Vorderkante Wandelement 40 mm ± 10 mm angebracht werden! Special Case 3 Mounting of shower doors Important: For the installation of shower doors, door fastening profiles must be integrated into the wall elements at the factory and a system rod must be mounted. If a shower place with a factory-installed door fastening has been ordered, the system rod is included in delivery. After the shower has been tiled: Shorten the system rod using a saw and mount it to the top part of the doorway (the rod must be higher than the shower door). Mounting of the shower door. Important: The fastening may be attached only in an area that is 40 mm (±10 mm) from the front edge of the wall element. S4 Sonderfall 4: Montage einer Fünfeckdusche Bodenplatte nach Schema Bild 1 – Bild 7 setzen. Metallschienen mit Hilfe einer Wasserwaage und dem mitgelieferten Befestigungszubehör (Schrauben/Scheiben/Dübel) anbringen. Wandelemente mit Poresta Konstruktionskleber nach Schema (Bild 8) einkleben; auch die Nut, in die sich die Metallschiene setzt, benetzen. Special Case 4 Mounting of a pentagonal shower Put the base plate into place according to the diagrammes in Figure 1– 7. Attach metal tracks using a spirit level and the provided fastening hardware (screws/ washers/dowels). Glue in the wall elements using Poresta construction glue according to the diagramme (Figure 8) and also spray the groove into which the metal track is to be placed. F NL I Cas spécial 1 Montage d’un élément de recouvrement Coller les pièces de raccordement (figure 10) et appliquer une fine couche de colle « Colle de construction Poresta » sur les endroits à coller. Speciaal geval 1 Montage van een plafondelement Verbindingstappen erin lijmen (afbeelding 10) en de lijmplaatsen bevochtigen met Poresta constructielijm. Caso particolare 1 Montaggio di un elemento da soffitto Incollare i perni di collegamento (fig. 10) ed applicare Adesivo Poresta sui punti di incollaggio. Cas spécial 2 Montage des éléments de clôture muraux Appliquer une fine couche de colle sur la surface à coller des éléments de clôture muraux, en utilisant pour cela de la colle « Colle de construction Poresta », puis les enficher sur les éléments muraux. Attention : A présent, aucune porte ne pourra plus être fixée aux éléments de clôture muraux. Speciaal geval 2 Montage van wandafsluitsegmenten Wandafsluitsegmenten op de lijmplaatsen bevochtigen met Poresta constructielijm en deze vervolgens op de wandelementen steken. Opgelet: Aan de wandafsluitsegmenten kan geen deur meer bevestigd worden. Caso particolare 2 Montaggio dei segmenti terminali sulla parete Applicare sui punti di incollaggio dei segmenti di chiusura da parete e quindi inserire questi ultimi sugli elementi della parete. Attenzione: Sui segmenti di chiusura da parete non si può più fissare la porta. Cas spécial 3 Montage des portes de douche Important : pour le montage des portes de douche, les profilés de fixation des portes doivent être intégrés en usine aux éléments muraux et une barre de douche doit être montée. En cas de commande avec fixation des portes en usine, la barre de douche est contenue dans la livraison. Suite au carrelage de la douche : au moyen d’une scie, scier la barre de douche à la longueur nécessitée et la monter en haut de l’entrée (veiller à ce que la barre soit montée plus en hauteur que la porte de douche). Monter la porte de douche. Important: La fixation doit uniquement être montée au niveau de l’angle avant/élément mural 40 mm ±10 mm. Cas spécial 4 Montage d’une douche pentagonale Poser la plaque de sol suivant schéma figure 1– figure 7. Monter les rails métalliques à l’aide d’un niveau à bulle et des accessoires de fixation fournis (vis/disques/chevilles). Coller les éléments muraux au moyen de la colle « Colle de construction Poresta » suivant le schéma (figure 8) et également appliquer une fine couche de colle sur la rainure prévue pour le rail métallique. Speciaal geval 3 Montage van douchedeuren Belangrijk: Voor de inbouw van douchedeuren moeten er deurbevestigingsprofielen vanuit de fabriek in de wandelementen geïntegreerd zijn en moet er een systeemstang gemonteerd worden. Bij bestelling van een douche met deurbevestiging vanuit de fabriek is de systeemstang meegeleverd. Na het betegelen van de douche: Systeemstang met een zaag pas zagen en monteren in het bovenste deel van het ingangsbereik (de stang moet hoger zijn dan de douchedeur). Douchedeur monteren. Belangrijk: De bevestiging mag alleen in een bereik van de voorste rand van het wandelement 40 mm ±10 mm worden aangebracht. Caso particolare 3 Montaggio di porte per doccia Importante: per il montaggio di porte per doccia, il produttore deve aver integrato profilati di fissaggio della porta negli elementi della parete ed aver montato un’asta di sistema. Nell’ordinazione di una zona doccia con fissaggio integrato della porta, l’asta di sistema fa parte della fornitura. Dopo aver piastrellato la doccia: tagliare a misura l’asta di sistema con una sega e montarla nella parte superiore della zona di ingresso (l’asta deve essere più alta della porta della doccia). Montare la porta della doccia. Importante: Il fissaggio deve essere applicato solo in una zona a 40 mm ± 10 mm dal bordo anteriore dell’elemento della parete. Speciaal geval 4 Montage van een vijfhoekige douche Bodemplaat plaatsen volgens schema afbeelding 1 – afbeelding 7. Metalen rails aanbrengen met behulp van een waterpas en het meegeleverde bevestigingstoebehoren (schroeven/ schijven/pluggen). Wandelementen met Poresta constructielijm volgens schema (afbeelding 8) erin lijmen, ook de groef, waarin de metalen rail komt te zitten, bevochtigen. Caso particolare 4 Montaggio di una doccia pentagonale Collocare la piastra del pavimento secondo lo schema di fig. 1 – fig. 7. Applicare le guide metalliche mediante una livella a bolla d’aria e gli accessori di fissaggio forniti in dotazione (viti, rondelle, tasselli). Incollare gli elementi della parete con Adesivo Poresta secondo lo schema (fig. 8) ed applicare colla anche nella scanalatura che si incastra nella guida metallica. 03.802.574 Rev 04 poresta systems GmbH Illbruckstraße 1 34537 Bad Wildungen Deutschland Telefon: +49 (0)5621-801-0 Fax: +49 (0)5621-801-278 [email protected] www.poresta.com 01/13 Technische Änderungen vorbehalten. / Subject to technical changes. / Sous réserve de modifications techniques. / Technische wijzigingen voorbehouden. / Con riserva di modifiche tecniche.













