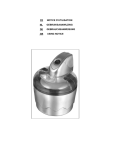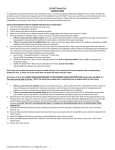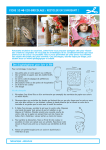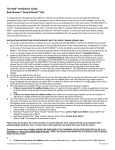Download STAP 3 - I
Transcript
AFWERKING FINISH PARACHÈVEMENT FINITION FINISHING FINISH 3 Installatiehandleiding Manuel d’installation Installation manual 2 A 1 3 2B Installatie AFWERKING FINITION installation Installation FINISHING 1 2 Tegelmal verwijderen, de Solidslope™ rand stof- en vetvrij maken. Bijgeleverde installatiemal op de stippellijn afsnijden. Enlevez le gabarit à carreaux, dépoussiérez et dégraissez le bord du Solidslope™. Découpez le gabarit d’installation fourni le long de la ligne pointillée. Remove tile template, free the Solidslope™ edge of dust and grease Cut the provided installation template on the dotted line. 3 4 Verbindingstape, hiervan de hoeken aan de hand van de installatiemal afsnijden. Een stukje van de verbindingstape omplooien om in de hoek te starten. De onderzijde van de snitlijn eerst aanbrengen. Découpez les bords du ruban de raccordement à l’aide du gabarit d’installation. Repliez un petit bout du ruban de raccordement pour commencer dans un coin. Appliquez d’abord le côté inférieur de la ligne de coupe. Connection tape, cut the corners using the installation template.. Fold over a piece of the connection tape to start in the corner. Apply the bottom side of the cut line first. Installatie AFWERKING FINITION installation Installation FINISHING 5 6 De verbindingstape in de hoek goed aandrukken vooraleer de band volledig aan de muur aan te werken. Enfoncez bien le ruban de raccordement dans le coin avant d’appliquer le ruban complètement sur le mur. Press the connection tape down well in the corner before applying the band completely to the wall. 7 De verbindingstape 10 cm verder dan de Solidslope™ afsnijden. Coupez le ruban de raccordement à 10 cm plus loin que le Solidslope™. Cut the connection tape 10 cm further than the Solidslope™. 8 Bovenzijde van de snitlijn aanbrengen. Ook hier weer goed aandrukken. Tweede zijde van de hoek afwerken met de verbindingstape. (LET OP! gebruik hier de andere zijde van de installatiemal om de hoek af te snijden). De hoek goed overlappen. Appliquez le côté supérieur de la ligne de coupe. Ici aussi, appuyez bien. Parachevez le deuxième côté du coin avec le ruban de raccordement. (ATTENTION ! Utilisez ici l’autre côté du gabarit d’installation pour couper le coin.) Faites bien chevaucher dans le coin. Apply the upper side of the cut line. Again, press down well. Finish the second side of the corner with the connection tape. (TAKE NOTE! use the other side of the installation template to cut the corner) Make sure the corners overlap well. Installatie AFWERKING FINITION installation Installation FINISHING 10 9 Vervolgens de verbindingstape aanbrengen op de vloer (snidlijn van 18 mm moet op de Solidslope™ bevestigd worden). In de naad goed aandrukken naar Solidslope™ en wand. In de hoeken goed overlappen. Appliquez ensuite le ruban de raccordement sur le sol (la ligne de coupe de 18 mm doit être fixée sur le Solidslope™). Appuyez bien dans le pli vers le Solidslope™ et la paroi. Faites bien chevaucher dans les coins. Then apply the connection tape to the floor (cut line of 18 mm must be confirmed to the Solidslope™). Press well in the Solidslope™ and wall seam. Overlap well in the corners. EXTRA Eventueel wanden waterdicht maken met liquide waterdichting. Étanchez éventuellement les parois avec un liquide d’étanchéité. Possibly seal walls with liquid waterproofing. 11 12 Na het aanbrengen van de gekozen waterdichting voor muur/vloer, kunnen de afwerkingsprofielen geplaast worden. Zijprofiel plaatsen m.b.v. de profieltape. Overtollige profieltape afsnijden(indien nodig). Après la pose de l’étanchement choisi pour le mur/sol, vous pouvez placer les profilés de finition. Placez le profilé latéral à l’aide du ruban pour profilés. Si nécessaire, coupez la partie excédentaire du ruban pour profilés. The finishing profiles can be placed after applying the selected waterproofing of the wall / floor. Install side profile using the profile tape. Cut off excess profile tape (if necessary). Installatie AFWERKING FINITION installation Installation FINISHING 13 14 Glasprofiel positioneren. Achterprofiel positioneren, aftekenen en op maat zagen. Dan plaatsen. Positionnez le profilé de vitrage. Positionnez le profilé arrière, marquez-le et découpez-le sur mesure. Ensuite, posez-le. Position glass profile. Position, trace and cut the back profile to size. Then install. 15 16 Vervolgens de profieltape aanbrengen op de afwerkingsprofielen. Deze dan bevestigen op de Solidslope™ in dezelfde volgorde. (eerste zijprofiel en dan achterprofiel). Terug plaatsen van het tegelmal. Appliquez ensuite le ruban pour profilés sur les profilés de finition. Fixez-les ensuite dans le même ordre sur le Solidslope™ (d’abord le profilé latéral, puis le profilé arrière). Placez de nouveau le gabarit à carreaux. Then apply the profile tape on the finishing profiles. Then attach this to the Solidslope™ in the following order. (first the side profile and then the back profile). Replace the tile template. Installatie AFWERKING FINITION installation Installation FINISHING X >< 17 x x 18 Het betegelen kan starten. Na het plaatsen van de wandtegels. Glasprofiel op maat zagen. Le carrelage peut commencer. Après la pose des carreaux muraux, sciez le profilé de vitrage sur mesure. The tiling can start. After placement of the wall tiles. Cut the glass profile to size. 19 20 De tegeldikte dichtspuiten met MS polymeerlijm. Vervolgens de profieltape aanbengen op het glasprofiel en plaatsen. Plaatsen van de vloertegels rondom de Solidslope™. Obturez l’épaisseur des carreaux avec de la colle polymère MS. Appliquez ensuite le ruban pour profilés sur le profilé pour verre et placez-le. Posez les carreaux de sol tout autour du Solidslope™. Seal along the tile thickness with MS polymer adhesive.Then place the profile tape on the glass profile and install. Place the floor tiles around the Solidslope™. > Installatie AFWERKING FINITION installation Installation FINISHING 22 21 Betegelen van de Solidslope™ tot tegen de tegelmal. Dilatatievoeg voorzien aan de overgang van de Solidslope™ en de vloertegels (zie foto). Carrelez le Solidslope™ jusque contre le gabarit à carreaux. Prévoyez un joint de dilatation à la transition entre le Solidslope™ et les carreaux de sol (voir photo). Tile the Solidslope™ up to the tile template. Expansion joint is provided at the transition of the Solidslope™ and the floor tiles (refer to photo). 23 Klaar voor het inwassen van de tegels. Les carreaux sont ainsi prêts à être rejointoyés. Ready for the tiles to be washed. De tegels bevestigen op de roosterdrager m.b.v. de meegeleverde MS Polymeerlijm. Fixez les carreaux sur le support de grille avec la colle polymère MS fournie. Mount the tiles on the shelf support using the supplied MS Polymer adhesive. Extra Betegeld RVS strip (gebruik verhogingsblokjes) Carrelé Bande inox (utilisez les blochets de rehausse) Tiled Stainless steel strip (use increase blocks) Solidslope™ Ambachtsweg 14 3890 Gingelom - Belgium Tel.: +11 (0) 68 96 68 Fax: +11 (0) 68 50 86 [email protected] www.solidslope.com

































