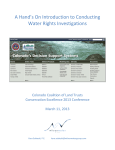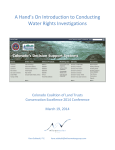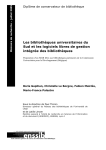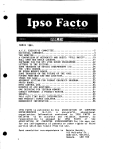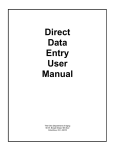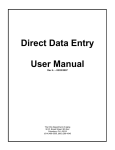Download A User's Guide to the Zoning By-law
Transcript
Introductory Pages (Not an Operative Part of the By-law) A User’s Guide to the Zoning By-law Zoning By-law 2014-014 applies to the lands south of Dundas Street and North of Highway 407. This user guide is intended only to make the By-law easier to understand and reference, and to outline how to use the By-law to find basic zoning information. If you have any questions about the content of or how to interpret this By-law, or to obtain any content of this By-law in an alternate format, please do not hesitate to contact a member of the zoning section of Oakville’s Building Services department or a planner in the Planning Services department. Purpose of the Zoning By-law A zoning by-law is a “rule book” that controls building and development. Zoning by-laws regulate how land and buildings are used, the location of buildings, minimum lot sizes and dimensions, building heights, and other provisions necessary to ensure proper development. The zoning by-law implements the community vision and policies for future growth and development expressed in the Town’s official plan, the Livable Oakville Plan. The zoning by-law puts the Livable Oakville Plan vision and policies into terms, permissions, and numbers that can be measured. The Livable Oakville Plan was unanimously adopted by Council on June 22, 2009, approved with modifications by Halton Region on November 30, 2009, and ultimately approved by the Ontario Municipal Board on May 10, 2011. The Livable Oakville Plan applies to all lands in the Town of Oakville south of Dundas Street and north of Highway 407, as shown on the map below. URBAN STRUCTURE OF THE TOWN OF OAKVILLE RESIDENTIAL AREAS EMPLOYMENT AREAS MAJOR COMMERCIAL AREAS Town of Milton GROWTH AREAS PARKWAY BELT 407 RO AD 25 GREENBELT LANDS NOT SUBJECT TO THE POLICIES OF THIS PLAN REGIONAL 407 RAILWAY LINE TRAFALGA R ROAD MAJOR TRANSIT STATION UPPER MIDDLE ROAD EAST DR IVE College Park Iroquois Ridge South L n k ee BURLOAK DRIVE Bronte LAKESHORE ROAD Bronte Village Kerr Village Old Oakville Eastlake LAKESHORE ROAD EAST Downtown Oakville ± WEST QEW East Midtown Oakville REYNOLDS ST. DRIVE ile THIRD LINE rt Cr REBECCA STREET Clearview Q.E.W. CORNWALL ROAD R RD. TRAFALGA RVA DO F ou BRONTE ROAD M . E CROSS AVE. SPEERS ROAD ee .E RD ROYAL WINDSOR ROAD QEW West WYECROFT ROAD Burloak H RT E IV DR NO LEIGHLA ND AV E. Q.E.W. Q.E.W. IC RV SE RD FO ek C re CHURCHILL BLVD. ile Q.E.W. WINS TON L Winston Park City of M ississauga L GATE Glen Abbey M DO RVA Winston Park West 403 FOR D DRIV E THIRD LINE BRONTE ROAD IL GH TIN e ek t e en T NO nt B ro re ix Iroquois Ridge North BL VD . SIXTH LINE S UPPER MIDDLE ROAD WEST River Oaks AW A NINTH LINE D FOO T TRAIL OU NE YA G West Oak Trails EIGHTH LINE Uptown Core PR Palermo West C DUNDAS STREET EAST DUNDAS STREET WEST DUNDAS STREET WEST Palermo Village TRAFALGAR ROAD TREMAINE ROAD NEYAGAW A BLVD. 407 City of Bu rlington 403 These lands are subject to the policies of the North Oakville East and West Secondary Plans and are subject to Zoning By-law 2009-189 NTS Lake Ontario S:\DEPARTME\PLANNING\GIS DATA DEVELOPMENT\ZONING\GIS_INZONE_ZONING_MAPS\....URBAN_STRUCTURE.mxd The overall “urban structure” of Oakville. Lands north of Dundas Street and south of Highway 407 are not subject to the policies of the Livable Oakville Plan. There, the North Oakville Secondary Plans and Zoning By-law 2009189, both as amended, apply. Town of Oakville | Zoning By-law 2014-014 Consolidated to September 2, 2015 Page i Introductory Pages (Not an Operative Part of the By-law) A User’s Guide to the Zoning By-law How to Use this By-law The following six steps describe how to identify what uses can be undertaken and the size of buildings that can be erected on a specific property. Staff in the zoning section of the Building Services department and Planning Services staff are always available to answer your questions and confirm the zoning regulations and planning policies applying to your property: 1. Start with the maps in Part 19 of the By-law to determine your zone 1. 2. 3. Find the map in Part 19 of the Zoning By-law that shows the applicable property. The By-law is divided into 32 maps based upon the grid shown on the following page; Locate the property on the map; and, Determine what Zone the property is in. The Zones are identified by a short-form symbol, a series of letters and numbers. For instance, if a property is in the “Community Commercial” Zone it will be identified as “C2” on the maps. Lower Current draft zoning as of February 7, 2014 Base Line Town of Milton 19(26) 407 19(25) Road 407 19(14) Burloak Dr ive 19(2) 19(1) 19(3) Bronte Village 19(2a) Boulevard Dr. 19(9) Lakeshore Kerr Village 19(7a) Dr. Royal 19(8) 19(7) Street sh e ak L e or Rd. 19(6) 19(17) W QE 19(8b) 19(5) Rebecca Rd. 19(16) Midtown Oakville QEW 19(4) 19(15) Middle City of Mis sissauga 19(13) Upper 19(24) Churchill Rd. Grove 19(12) Middle 19(23) 19(22) 403 Winston Upper 19(22a) Ninth 19(20) Street Downtown Oakville 19(8a) Lake Ontario Town of Oakville | Zoning By-law 2014-014 Consolidated to September 2, 2015 Rd. 19(10) Maple 19(11) 19(21) Rd. 19(19) Bronte Road 19(18) Third Line City of B urlington 19(19a) Dundas Line Uptown Core Street Dundas Trafalgar Tremaine Lands subject to Zoning By-law 2009-189 Palermo Village TOWN OF OAKVILLE MAP INDEX Zoning By-law 2014-014 Community Development Commission Strategic Business Support Not to scale S:\DEPARTME\PLANNING\Bylaws\...ZONING_LEGEND_INZONE.cdr Page ii Introductory Pages (Not an Operative Part of the By-law) A User’s Guide to the Zoning By-law 2. Turn to the appropriate Part of the By-law (Parts 6 through 14) for the use permissions and building regulations applying in your zone. Parts 6 through 14 of this By-law contain a series of tables. The first tables contain a list of permitted uses. The use is shown in the left-hand column, and the zones in which each use is permitted are marked with a “” symbol in the appropriate column. Once the permitted uses are known, turn to the next section of the By-law, where the zone regulations can be found in a separate table. There are multiple tables in the Residential Zones because of the wide range of housing forms and styles in Oakville. Other Parts of the By-law have fewer tables. These regulation tables state what standards apply to any buildings and structures associated with the permitted use. Each zone has its own column (in the Residential Zones, many zones have their own table). Using the Community Commercial C2 Zone example above, the lot size, yard, and height requirements are shown in the third column of Table 9.2. These regulations establish the “building envelope” for development on a lot. The amount of developable area and the types and sizes of buildings allowed are further regulated by other Parts of the By-law. Rear yard Flankage yard Int er sid ior e Lot frontage Front yard Additional regulations may follow the use permission and building regulation tables and should also be reviewed to ensure your building plans comply. 3. Turn to the appropriate Part of the By-law (Parts 15 through 18) for any site- or area-specific provisions applying to your property. Referring back to step one above, if a property has some additional site- or area-specific provisions, a number will be added to the zone symbol on the zoning maps contained in Part 19; for example, “C2-54”. These site- or area-specific provisions modify the regulations for lands covered by that provision. These provisions are listed in the appropriate table in Part 15 of the By-law. Town of Oakville | Zoning By-law 2014-014 Consolidated to September 2, 2015 Page iii Introductory Pages (Not an Operative Part of the By-law) A User’s Guide to the Zoning By-law If the property is subject to a Holding Provision, the symbol will be preceded by the letter “H” and a number (i.e. “H1-C2”). A Holding Provision restricts the uses on a property only to those permitted under the Hold (typically, only existing uses), until a series of conditions are cleared. These conditions, and any modified provisions that apply while the Hold is in place, are listed in Part 16 of the By-law. If the property is subject to an Interim Control By-law, a hatched line overlay will be shown on the property along with a number and letter “i” (i.e. “3i”). These properties are subject to a temporary removal of permitted uses or modified building or structure regulations, pending the completion of a study and potential amendment to the Zoning By-law. These provisions are listed in Part 17 of the By-law. If the property is subject to a Temporary Use By-law, the symbol will be preceded by the letter “T” and a number (i.e. “T1-E2”). The intent of a temporary use by-law is to allow a use of land temporarily until the ultimate development vision for the area can be achieved through development, or when non-permanent uses are required for a short period of time. These permissions and associated provisions are listed in Part 18 of the By-law. 4. Turn to Part 4 to identify general regulations that apply in all zones. After determining what standards may apply to a permitted use on the property, refer to the General Regulations section of the By-law to determine what provisions in that section may apply to the property. A review of this list will allow identification of regulations which may be applicable and which should then be reviewed. 5. Turn to Part 5 of the By-law for the parking, loading and stacking space requirements for your use. Part 5 of this By-law contains the requirements associated with motor vehicle parking spaces, bicycle parking spaces, loading spaces, and stacking spaces with motor vehicle queuing (i.e. a drive-through facility) or pick-up and drop-off (i.e. school lay-by). Parking and loading regulations include parking and loading space dimensions, minimum required and maximum permitted number of spaces, and design-oriented regulations that apply to all uses in all zones. 6. Turn to Part 3 to find definitions. Throughout the By-law, you will find certain words are italicized. These are terms which have a definition in the By-law. The definitions are found in Part 3 of the By-law. Reference to the definitions section should be made to ensure a clear understanding of the implications of any italicized term used in the By-law. Any Further Questions? If you have any questions about the content of or how to interpret this By-law, or to obtain any content of this By-law in an alternate format, please do not hesitate to contact the Town for more information. Staff in the Building Services and Planning Services departments are available Monday through Friday, 8:30 a.m. to 4:30 p.m., to assist with interpreting the Town’s policies and regulations. Town of Oakville | Zoning By-law 2014-014 Consolidated to September 2, 2015 Page iv Introductory Pages (Not an Operative Part of the By-law) About this Consolidation This By-law was passed by Council on February 25, 2014, and partially deemed in force by the Ontario Municipal Board (OMB) on February 23, 2015, April 24, 2015 and June 8, 2015 (File No. PL140317). As of the date of this consolidation, certain sections of the By-law are not yet in force, as noted throughout the document. This consolidation represents the By-law as it has come into force and consolidates the original passed version of Zoning By-law 2014-014 and the following instruments: Instrument Name of Amendment Location Date of Passage / Issue Date 2014-020 Empire Communities April 28, 2014 2014-025 New Horizon Group (Bronte) Inc. Garden Townes Inc. New Horizon Group Dunpar Developments Inc. 55, 65 and 71 Speers Road, 66 and 70 Shepherd Road (formerly 521-549 Kerr Street) 2480, 2488 and 2496 Old Bronte Road 113-131 Garden Drive 3340 Dundas Street West 2158, 2168, 2180 and 2192 Trafalgar Road 260 Bronte Road 3113 Upper Middle Road West Various locations (mapping amendment) 2390 Khalsa Gate Town-wide Town-wide February 23, 2015 March 9, 2015 331 Sheddon Avenue 1055 and 1075 McCraney Street April 22, 2015 April 13, 2015 2014-036 2014-060 2014-062, PL130321 2014-075 2014-083 2014-108 PL140317 1066834 Ontario Limited 1371975 Ontario Limited Town-initiated housekeeping, File No.: 42.25.10 Willowbay Rikmar (Ballantry Homes) Board Order Town-initiated housekeeping, File No.: 42.25.11 1458408 Ontario Ltd. White Oaks Secondary School Board Order PL140317 Board Order 2015-064 Stateview Homes (Ivory Oaks Gates) Inc. Chisholm Public School First Gulf Corporation 2015-005 PL140317 2015-018 2015-021 2015-039 2015-067 2015-076 2015-079 Town Initiated Housekeeping March 17, 2014 April 16, 2014 July 7, 2014 May 2, 2014 June 9, 2014 July 7, 2014 September 8, 2014 January 15, 2015 Lambert Common, 2201 Bristol April 24, 2015 Circle, 2087 Upper Middle Road East, 337-339 Trafalgar Road 1177 Invicta Drive, 2035 Upper June 8, 2015 Middle Road East 2295 and 2307 Khalsa Gate July 6, 2015 165 Charnwood Drive 610 Chartwell Road (formerly 514 South Service Road) Town-wide Town of Oakville | Zoning By-law 2014-014 Consolidated to September 2, 2015 July 6, 2015 June 15, 2015 July 6, 2015 Page v Introductory Pages (Not an Operative Part of the By-law) Table of Contents Introductory Pages Purpose of the Zoning By-law How to Use this By-law Any Further Questions? i ii iv Part 1 – Administration 1.1Application 1.2 Repeal of Former By-laws 1.3Administration 1.4 Compliance with this By-law and Certificates of Occupancy 1.5 Compliance with Other Legislation 1.6Penalties 1.7Severability 1.8 Transition Matters 1.9 Clarifications and Convenience 1-1 1-1 1-1 1-1 1-1 1-1 1-1 1-2 1-3 Part 2 – Establishment of Zones 2.1 2.2 2.3 2.4 2.5 Establishment of Zones Location of Zones Determining Zone Boundaries Special Zone Symbols No Representation on Land Ownership 2-1 2-2 2-2 2-3 2-4 Part 3 – Definitions Part 4 – General Provisions 4.1 Accessory Dwelling Units 4.2 Accessory Uses 4.3 Allowable Projections 4.4 Bed and Breakfast Establishment 4.5 Detached Dwellings on a Lot 4.6 Exceptions to Height Provisions 4.7 Garbage Containers 4.8 Highway Corridor Setback 4.9 Home Occupations 4.10Infrastructure 4.11 Landscaping 4.12 Legal Non-Conformity 4.13 Lot Frontage Requirements 4.14 Municipal Services Required 4.15 0.3 m Reserves 4.16 Outdoor Swimming Pools and Hot Tubs Town of Oakville | Zoning By-law 2014-014 Consolidated to September 2, 2015 4-1 4-1 4-2 4-3 4-3 4-3 4-5 4-5 4-6 4-6 4-7 4-9 4-10 4-10 4-10 4-11 Page vi Introductory Pages (Not an Operative Part of the By-law) Table of Contents 4.17 Outside Display and Sales Areas 4.18Patios 4.19 Pipeline Setbacks 4.20 Prohibited Uses 4.21 Railway Setbacks for Sensitive Land Uses 4.22 Reduction of Requirements 4.23 Shipping Containers 4.24 Sight Triangles 4.25 Temporary Uses 4-11 4-11 4-12 4-13 4-13 4-13 4-13 4-14 4-14 Part 5 – Parking, Loading, and Stacking Lane Provisions 5.1 5.2 5.3 5.4 5.5 5.6 5.7 5.8 5.9 5.10 5.11 General Provisions Motor Vehicle Parking Spaces Barrier-free Parking Spaces Bicycle Parking Spaces Drive-through Facilities and Stacking Lanes Loading Spaces Aisle Widths and Access Driveways Driveways and Private Garages Associated with Residential Uses Parking Provisions for Other Vehicles Associated with Residential Uses Surface Parking Area Setbacks Vehicles Prohibited in Residential and Mixed Use Zones 5-1 5-2 5-9 5-10 5-11 5-12 5-12 5-13 5-16 5-17 5-17 Part 6 – Residential Zones 6.1 List of Applicable Zones 6.2 Permitted Uses 6.3Regulations 6.4 The -0 Suffix Zone 6.5 Accessory Buildings and Structures 6.6 Reduced Minimum Front Yard in Residential Zones 6.7 Day Cares in Residential Zones 6.8 Parking Regulations in the Residential Uptown Core (RUC) Zone 6.9 Parking Structures in Residential Zones 6.10 Separation of Dwelling Units 6-1 6-1 6-3 6-10 6-12 6-12 6-13 6-13 6-13 6-14 Part 7 – Midtown Oakville Zones 7.1 List of Applicable Zones 7.2 Permitted Uses 7.3Regulations Town of Oakville | Zoning By-law 2014-014 Consolidated to September 2, 2015 7-1 7-1 7-3 Page vii Introductory Pages (Not an Operative Part of the By-law) Table of Contents Part 8 – Mixed Use Zones 8.1 List of Applicable Zones 8.2 Permitted Uses 8.3Regulations 8.4 Location of Functional Servicing 8.5 Built Heritage Resources Exception 8.6 Driveway, Parking Structure, and Surface Parking Area Regulations 8.7 Use of a Basement Permitted 8.8 Main Wall Proportions 8-1 8-1 8-3 8-5 8-5 8-5 8-6 8-6 Part 9 – Commercial Zones 9.1 List of Applicable Zones 9.2 Permitted Uses 9.3Regulations 9.4 Main Wall Proportions 9-1 9-1 9-2 9-4 Part 10 – Employment Zones 10.1 List of Applicable Zones 10.2 Permitted Uses 10.3Regulations 10.4Gatehouses 10.5 Main Wall Proportions 10.6 Outside Processing, Outside Storage, and Heavy Vehicle Parking Areas 10-1 10-1 10-4 10-5 10-5 10-5 Part 11 – Institutional and Community Use Zones 11.1 List of Applicable Zones 11.2 Permitted Uses 11.3Regulations 11-1 11-1 11-3 Part 12 – Open Space Zones 12.1 List of Applicable Zones 12.2 Permitted Uses 12.3Regulations 12-1 12-1 12-2 Part 13 – Environmental Zones 13.1 List of Applicable Zones 13.2 Permitted Uses 13.3Regulations 13.4 Minimum Distance Separation Formulae Town of Oakville | Zoning By-law 2014-014 Consolidated to September 2, 2015 13-1 13-1 13-2 13-3 Page viii Introductory Pages (Not an Operative Part of the By-law) Table of Contents Part 14 – Other Zones 14.1 List of Applicable Zones 14.2 Permitted Uses 14.3Regulations 14-1 14-1 14-2 Part 15 – Special Provisions Part 16 – Holding Provisions 16.1 General Prohibition 16.2 Exceptions to Prohibition 16.3 Holding Provisions 16-1 16-1 16-1 Part 17 – Interim Control By-laws Part 18 – Temporary Use Permissions Part 19 – Maps Part 20 – Enactment 20.1 Effective Date 20.2 Readings and Signatures 20-1 20-1 Appendices to the By-law (Not Operative Parts of the By-law) Appendix A: Approximate location of the Conservation Authorities’ Regulation Limit Appendix B: Approximate location of the highway and railway corridors Appendix C: Approximate location of the pipeline corridors Town of Oakville | Zoning By-law 2014-014 Consolidated to September 2, 2015 Page ix Town of Oakville Zoning By-law 2014-014 Passed by Council on February 25, 2014 OMB partially approved on February 23, 2015, April 24, 2015, and June 8, 2015 A By-law to restrict the use of land and the erecting, locating, or using of buildings or structures, and to regulate the use of land, buildings, and structures. COUNCIL ENACTS AS FOLLOWS: Town of Oakville | Zoning By-law 2014-014 Consolidated to September 2, 2015
















