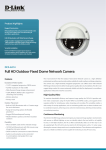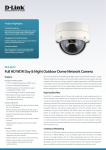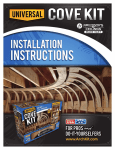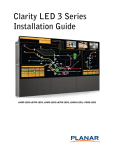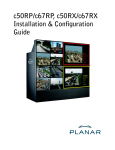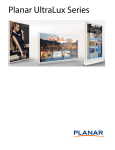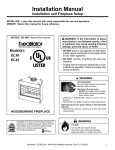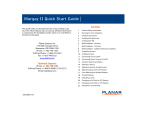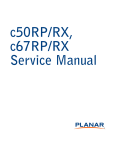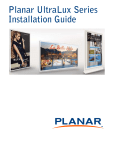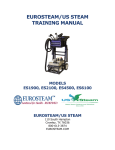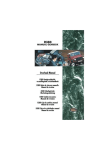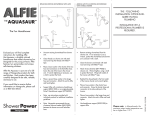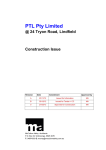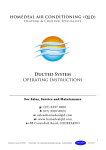Download INSTALLATION MANUAL
Transcript
CCI Manufacturing Inc. INSTALLATION MANUAL WallBAR™ Insulation WallBAR™ Insulation System INSTALLATION MANUAL Updated September 2014 WallBAR™ is a formed-in-place fibrous insulation system for use in exterior walls, interior and party wall applications, sloped and cathedral ceilings, and rim joist areas. WallBAR™ may be installed only under a licensing agreement with Can-Cell Industries Inc. The WallBAR™ Advantages: ♦ ♦ ♦ EFFECTIVE AND HIGHLY STABLE R-VALUE ♦ RESISTS CONVECTIVE AIR LEAKAGE AND CONDENSATION ♦ ♦ WARMER WINTERS ♦ ♦ ♦ ♦ GREATER COMFORT ♦ QUIETER ENVIRONMENT ♦ LOWER ENERGY COSTS FOR LIFETIME ♦ ♦ ♦ COOLER SUMMERS HELPS PREVENT WOOD DECAY ♦ RESISTANT TO MICE AND OTHER PESTS ♦ AN “ENVIRONMENTAL CHOICE” PRODUCT ♦ Contains 100% recycled paper M – an official mark of Environment Canada Manufactured and Licensed By CCI Manufacturing Inc. Office: 16355-130 Avenue, Edmonton, Alberta T5V 1K5 Phone (780) 453-3610 Fax (780) 447-2443 1-888-269-6977 www.weathershield.ca WallBAR™ Installation Manual Updated September 2014 Page 1 of 17 CCI Manufacturing Inc. INSTALLATION MANUAL WallBAR™ Insulation Serving Western Canada WallBAR™ Installation Manual TABLE OF CONTENTS Content Description Section / Page Cover Page -- 1 Table of Contents -- 2 Introduction 1.0 3 Factors Affecting Heat Loss 2.0 4 Air Infiltration / Leakage 2.1 4 Convection 2.2 5 Conduction 2.3 6 Radiation 2.4 6 3.0 6 General 3.1 6 Installer Qualification 3.2 6 Installation and Materials 3.3 7 Equipment Calibration 3.4 8 Job Site Preparations 3.5 10 Installation Procedures 3.6 13 Finishing Procedures 3.7 14 Inspection 3.8 15 Limitations 3.9 15 Record Keeping 3.10 15 Job Site Placard 3.11 16 Master Job Record 3.12 16 Air Exchange 4.0 16 Warranty 5.0 16 Description of the WallBAR™ Insulation System WallBAR™ Installation Manual Updated September 2014 Page 2 of 17 CCI Manufacturing Inc. 1.0 INSTALLATION MANUAL WallBAR™ Insulation INTRODUCTION The WallBAR™ Insulation System has become a popular choice among discerning builders and consumers. This system uses the WallBAR™ Insulation manufactured in accordance with ULC product (CFI) standard, CAN/ULC-S703 (for Type 1 and/or Type 2 applications). The quality of this product is further ensured by a manufacturing system based on the requirements of the ISO 9001 quality assurance model. The WallBAR™ product and application system has also been evaluated by the Canadian Construction Materials Centre (re: CCMC Evaluation Report No. 12344-R and Masterformats 07215.5, 07216.2 and 07215.1). This product also carries the “Ecologo” of Canada’s Environmental Choice Program, classifying it as an “environmentally friendly” product. Installation of the WallBAR™ Insulation System usually involves one of two cavity-injection methods: 1) stapling a permeable retaining membrane (i.e. WallNET fabric netting) to the face of wall studs or the underside of ceiling joists, and then injecting WallBAR™ (dry) into the cavity formed; or 2) injecting dry fibre through the polyethylene vapour barrier to which vertical splines, horizontal strapping (or a combination of both) is applied prior to insulating. In addition, perimeter rim joists can be insulated using a variation of these methods – this practice will eliminate the significant heat loss that can occur in these areas. Moisture may be added, as an option, to activate the internal adhesive (added to the material during the manufacturing process) so that a snug-fitting, cohesive matte of insulation is formed more quickly. Alternate methods of application (not included in CCMC 12344-R) involve direct wet-spraying WallBAR™ into open wall cavities: - - in exterior walls, cavities are filled – the excess of sprayed material is screeded off mechanically (even with stud faces) providing a “blown-in-blanket” appearance and an effective custom-fit to the cavity. for acoustical control in interior (party wall) applications, only a nominal sprayed thickness of 2”–2½” (5-6 cm) is required before the wall is closed (drywalled). In any application, WallBAR™ is to be applied at a final dry density of 42-47 kg/m³ (2.6 – 3.0 pcf) – this is within ±5% of the design coverage value of 44.5 kg/m³ (2.78 pcf). This minimum application density is necessary to ensure R-value and air leakage protection are supplied. 2. WallBAR™ may be expected to provide an RSI value of 0.0262 m °C/W per millimetre thickness (R-3.78 per inch) in its nominally dry state. If moisture is added on application, a temporary shortfall in thermal resistance will occur for the brief period immediately following installation until the material dries (when it regains its full R-value). Drying time is dependent on weather conditions and the moisture content of the wood framing, but would not be a significant factor under the range of conditions normally experienced in the building industry. WallBAR™ can also be used as a “stabilized” insulation for attics. When applied with moisture (misted water) in horizontal/blown applications at a final dry density of 28-29 kg/m³ (about 1.8 pcf), maximum resistance to settlement (normally associated with loose-fill attic insulations) is realized. Virtually no settlement will occur for the lifetime of the building – so the same (as-installed) WallBAR™ R-value is retained as well. Air leakage or air movement through and around an insulating material such as glass fibre batts can reduce the effective R-value by up to 50%. In addition to convective heat loss, migrating air carries WallBAR™ Installation Manual Updated September 2014 Page 3 of 17 CCI Manufacturing Inc. INSTALLATION MANUAL WallBAR™ Insulation moisture vapour outward through cracks and holes in the building structure. When this warm moist air reaches cool surfaces, condensation occurs, the degree of which may cause further problems. However, WallBAR™’s shorter fibres, higher density, and seamless blanket cover provide high resistance to air leakage. WallBAR™ thus prevents condensation problems while maintaining a constant R-value. The result is a cost effective, environmentally friendly system, with performance far superior to that obtained by conventional insulation systems. WallBAR™ is best installed using an approved insulation blowing machine, hose size and length, which would deliver the fibre at a specified rate and consistency. Such equipment can be modified for specific “moisture-added” applications. 2.0 FACTORS AFFECTING HEAT LOSS Although the public is generally aware of the importance of R-value when judging insulation, many consumers do not fully appreciate that R-value and thickness alone are not an accurate indication of how well a particular insulation will perform under actual building conditions. Two types of insulation products having equivalent R-value under lab test conditions may perform quite differently under actual field (building) conditions. In order to achieve the rated (expected) R-value, the insulated area must be free of gaps and voids (around and within the insulation product), and protected from air leakage and internal convective air currents (around and within the insulation product). An overall assessment of insulation performance must consider the four basic factors involved in heat loss – Air Leakage & Infiltration, Convection, Conduction and Radiation. 2.1 AIR LEAKAGE & INFILTRATION This factor refers to air movement into and out of a building exposed to natural physical forces (such as wind). Air enters the building through small openings (gaps and voids) in the building envelope. Incoming cold air displaces an equal volume of exiting warmer air. The incoming cold air also produces uncomfortable drafts and drops in interior building temperature while the exiting warm (and moist) air generates condensation moisture as it cools to dew point on its way out of a wall or ceiling. The overall result is discomfort, energy loss, and moisture damage. The only way to reduce air infiltration is to build a “tighter” structure. Cracks and spaces around window and door frames should be sealed. Voids under base plates, between double studs, and any place where pipes or wires penetrate an upper partition plate should be caulked. The addition of a moisture-permeable house wrap, and an interior polyethylene air/vapour barrier will help further in reducing infiltration. Lastly – but perhaps most important – one should choose an insulation that can provide a seal, such as WallBAR™, that completely fills every wall cavity, leaving no gaps or voids for air movement to become a problem. Such insulation should also be of sufficient material density to effectively resist interstitial migration of air and moisture within itself – again, a product such as WallBAR™. Not surprisingly, common glass fibre batts are relatively poor performers with respect to air leakage. The product is not dense enough to resist air infiltration and, being of pre-cut dimensions, does not often accurately fit or fill the space into which it is placed. Anyone who has ever attempted to install batts around obstructions such as electrical boxes, wiring, plumbing pipes, vent stacks, etc. knows that it is essentially impossible to avoid leaving voids or gaps. WallBAR™ Installation Manual Updated September 2014 Page 4 of 17 CCI Manufacturing Inc. 2.2 INSTALLATION MANUAL WallBAR™ Insulation CONVECTION This factor refers to the circulation of air within a space. Heated air rises and, when cooled, falls. In a wall cavity, the natural forces of gravity, along with warmer inner surfaces and colder outer surfaces, generate forces that can cause a continuous circulation of air within the cavity, if the space is not completely filled with a leak-resistant insulation (such as WallBAR™). Convection patterns within exterior wall cavities and living spaces tend to develop as follows: 1. Cold sheathing cools the air in the wall causing it to move down the exterior side of the cavity (re: air drops when cooled). 2. The air next to the interior side (warm drywall) rises up inside the cavity (re: air rises when heated). 3. The greater the difference between the interior and exterior temperature, the faster the cycle in the convection process. 4. The faster the cycle in the convection process within the wall cavity, the colder the interior drywall becomes. 5. The colder the drywall, the faster the cycle becomes in the convection process within the room. 6. The faster the convection loops move within the rooms of the house, the faster the overall house temperature drops. 7. The faster the house temperature drops, the more energy the heating system uses to maintain the set temperature. 8. The more energy used for the same heating period, the higher the heating bills will be for that time. If the same wall was insulated with WallBAR™, the result would be extremely slow (or entirely halted) air movement within the cavity. Because convection within the wall would be severely restricted, the drywall on the interior/warm side would not cool as quickly. And because of the warmer drywall, there would be a much slower convection current within the house, allowing for greater comfort (faster convection currents make a room feel drafty). It should also be noted that the energy efficiency of the windows contribute to the convection process – colder interior window glass speeds up the convection currents within the house. Similarly, the thermal effectiveness of attic insulation can be seriously degraded is convective loops develop within the insulation mass. Because of subsiding cold air, low-density attic insulation (such as blown glass fibre) will lose 50% or more of its R-value as winter temperatures drop to –30°C (just when maximum protection is needed). Use of higher density insulations (such as Weathershield™ or WallBAR™) solves this problem as they resist air movement within. 2.3 CONDUCTION This factor refers to the transmission of heat energy through a substance by molecular interaction or contact. Here it is important that the insulation chosen resists heat diffusion through itself. Mineral/glass fibres are solid materials – the insulation value of such products comes from the trapped air between fibres – and it is critical that this trapped air remain trapped or “dead” (that is, that external air movement does not displace it). But as previously mentioned, these products have low resistance to air infiltration and can therefore allow convective heat loss. The solid construction of their fibres allows conduction (conductive heat loss) to further contribute to their unstable R-values. After all, everyone knows that glass conducts heat. Products such as Weathershield™ or WallBAR™ are comprised of natural cellulose fibres – their additional insulation value comes from the additional trapped air maintained between and inside WallBAR™ Installation Manual Updated September 2014 Page 5 of 17 CCI Manufacturing Inc. INSTALLATION MANUAL WallBAR™ Insulation their hollow fibres. This results in less heat loss by conduction. Their higher density and resistance to air movement provides for a more stable R-value (due to additional dead air that remains dead). Cellulose is a relatively poor conductor of heat – but this is what is needed in a good insulation product. The exterior side of these products may be hot or cold, as the case may be in summer or winter, but the interior side remains essentially the same. 2.4 RADIATION Heat transfer by radiation occurs when energy is transmitted through space. example of this is the energy transmitted to Earth from the Sun. The primary Though not a major factor in heat transfer through insulated spaces, radiant heat tends to raise roof and attic temperatures, from 40°C to as much as 70 °C (about 110-160°F) range during the summer months. Under such conditions, glass fibre insulations lose substantially more of their thermal resistance than do products like WallBAR™. Glass tends to radiate the heat it has absorbed, challenging its ability to insulate effectively. Cellulose fibres are not subject to such radiative heat loss. Consequently, WallBAR™ will not only help keep a home warmer during cold weather, but will also keep it cooler during hot weather. 3.0 DESCRIPTION OF THE WallBAR™ INSULATION SYSTEM 3.1 GENERAL The information in this section covers the following: 3.2 - Installer Qualification - Installation Equipment & Materials - Preparatory Procedures - Installation Procedures & Techniques - Limitation of the WallBAR™ System - Job Documentation INSTALLER QUALIFICATION The persons qualified to perform WallBAR™ Insulation System installations have been certified as competent in such work by Can-Cell Industries Inc. or a licensee holding a current WallBAR™ License Agreement. The Licensee shall be responsible for ensuring installation work performed respective to the License Agreement is done with quality/workmanship in high regard, and in accordance with recommendations provided by Can-Cell Industries Inc. WallBAR™ Installation Manual Updated September 2014 Page 6 of 17 CCI Manufacturing Inc. INSTALLATION MANUAL WallBAR™ Insulation WallBAR™ installers carry an identification card certifying their training. This ID card bears the following information: - company name/address/phone of the WallBAR™ installer (Licensee) name and signature of the representative performing installations company name of the certification source (i.e. Can-Cell or other Licensee) company logo of Can-Cell Industries Inc. and WallBAR™ product logo WallBAR™ Insulation System INSTALLER’S IDENTIFICATION CARD Company (Licensee): (address) (phone / fax) ___________________________ ___________________________ ___________________________ Representative: ___________________________ (applicator) Signature: Certification Source / Date: 3.3 ____________________ _______________________ INSTALLATION EQUIPMENT & MATERIALS WallBAR™ System installation equipment shall include the follows: - A pneumatic insulating machine (suitable for typical CFI application) of a type approved by Can-Cell Industries Inc. - 2½” or 3” (63 or 75mm) ID corrugated delivery hose (size depends on machine) – minimum length: 150’ (45 m) – equipped with a 30°-bend wall nozzle (available through or otherwise approved by Can-Cell Industries Inc.). - non-permeable retaining membrane shall be 6-mil CGSB-Approved polyethylene vapour barrier. NOTE: Depending on the application, vertical splines (1”-wide paperboard strips), horizontal strapping (“1x2”s or “1x3”s) or a combination of both would be applied to secure this membrane prior to installing the insulation. - permeable retaining membrane (woven fabric netting) shall be as approved by CanCell Industries Inc., and shall be referred to as “WallNET”. NOTE: Depending on the application, horizontal strapping may be used to increase the available insulating thickness of the wall cavity. - pneumatic stapler (and air compressor) and standard ½” (12mm) staples – to secure the retaining membrane in place. Alternatively, a hammer tacker may be used in certain situations. - the insulation product shall only be WallBAR™ Insulation (i.e. Can-Cell product – available only through Can-Cell Industries Inc. or a WallBAR™ Licensee) WallBAR™ Installation Manual Updated September 2014 Page 7 of 17 CCI Manufacturing Inc. INSTALLATION MANUAL WallBAR™ Insulation For “moisture-added” option only: By Injection: - although dry-injection is most popular, a modification package can be obtained from Can-Cell that would inject misted water into the exit stream of the machine blower. Equipment would include a water pump, 3/8” line, spray nozzle/jets, shut-off valve and pressure regulator. By Wet-Spray: - since this involves a direct spray method, equipment would include: - diaphragm (water) pump, 3/8” pressure line (of delivery hose length) and shut-off valve WallBAR™ Spray Injection Nozzle: 2-jet or 4-jet version (using 4001/4002 tips) powered “Stud Scrubber” (available through Can-Cell Industries Inc.) NOTE: For “stabilized” attic installations, municipal water pressure tends to be suitable. For sloped and cathedral ceiling applications: - - 3.4 cardboard (175B or C corrugated/unwaxed) vents or polystyrene foam vents may be used to provide the required continuous air space above the insulated area. Alternatively, the air space can be created with WallNET (see installation procedures). Can-Cell suggests that, due to its density and corresponding resistance to air/moisture infiltration, often such sloped cavities can be filled full with WallBAR™. Although not NBC procedure, no difficulties with this practice have ever been documented. EQUIPMENT CALIBRATION The installer must ensure that the application equipment (insulating machine, water pump and spray tips, etc.) is maintained in a clean and serviceable state in order to maintain reliable calibration values. The main and most important step in equipment calibration is to accurately determine the optimum dry-fibre delivery rate of the insulating machine. Each calibration must be carried out under the same conditions as the intended application – i.e. if it is wall cavities that will be filled, then the determination must be made by filling typically-prepared wall cavities (complete with the type of retaining membrane that will be used) using the same length of hose that will be used for the installation work (re: a minimum of 150’ – 3” ID). It is important to achieve the proper installation density (range) as well in order to validate the calibration. This is most practically done at the beginning of the actual installation job – this would also serve as a form of quality control as the application settings can be verified and compared with similar installation data (re: log records). Such calibrations (and log records thereof) would also function to provide data for estimating purposes and to monitor the service condition of the insulating machine. Because of the variability of the actual installation conditions and requirements from job to job, no standard optimum rates can be offered. Each installation job is unique and will have its own specific application rate. For example: 2x6 wall cavity installations will differ from that of 2x4 walls; an 8’ wall will be different that one that is 12’ or more; and vertical wall fills will differ from WallBAR™ Installation Manual Updated September 2014 Page 8 of 17 CCI Manufacturing Inc. INSTALLATION MANUAL WallBAR™ Insulation sloped ceiling applications. In addition, the rate for retained-cavity installations will differ from open-cavity wet-spray applications (which would employ a dry-fibre rate similar to an open/horizontal (blown attic) rate). It must also be noted that all rates are quite dependent on the insulating machine being used. The delivery capacity and optimum delivery volume will vary from machine to machine. In any case, the actual dry-fibre delivery rate of the machine to be used must be determined – it is recommended that in order to achieve an accurate rate, determinations should be based on at least 8-10 bags of product blown. Calculating the total volume insulated for the number of bags blown will provide an average installed density estimate – adjust as necessary. The results, settings, conditions, date and any other relevant details should be recorded in the Installations Log (see Section 3.10 – Record Keeping). Once the dry-fibre delivery rate has been determined, calculations can then be made for moisture additions (if required). For misted injection: - in order to properly wet fibres so that the internal adhesive is adequately activated, a maximum add-on level of 15% moisture (totalling 20-25% by weight of the product) is recommended. - This means that for every 10 bags of WallBAR™ installed, about 21 kg or 21 litres (46 lb. or 4.6 gallons) of water should have been applied. - In order to co-ordinate the proper amount of water delivery with that of the dry fibre (rate previously determined), the water spray delivery rate is to be 10% (one tenth) of that rate. - Example: if the dry fibre delivery rate is 40 bags/hour (560 kg, 1240 lb. per hour), then water delivery should be 84 kg/hour or 84 litres/hour (185 lb./hour or 18.5 gallons/hour). Delivery flow rate is determined by spraying water into a calibrated container (for at least 3-5 minutes) and adjusting delivery pressure (and/or type of spray tip) until the desired rate is achieved. Repeat to confirm the rate. - The details of such results shall be documented (re: installations log). For wet-spray method: - Similar to above except that the add-on level is 20% maximum. This is because there is likely a higher dry-fibre delivery rate here – with no retaining membrane – and in order to wet the fibres enough so that they “stick” in the cavity. - This means that for every 10 bags of WallBAR™ installed, up to 28 kg or 28 litres (62 lb. or 6.2 gallons) of water should have been applied, etc. - Similarly, if the dry fibre rate is 40 bags/hour as above, then water delivery should be no more than 112 kg/hour or 112 litres/hour (maximum 247 lb./hour or 24.7 gallons/hour). Calibration is determined (and documented) in the same manner as above. Values would be valid for either filled-cavity or party wall applications. Sloped and Cathedral Ceilings: - The installation for sloped and cathedral ceilings is the same as for walls, except: there is a continuous ventilated air space required; these applications are ALWAYS blown with dry product; and cavities longer than 3 m (10 ft.) must be blown in stages (see installation procedures). WallBAR™ Installation Manual Updated September 2014 Page 9 of 17 CCI Manufacturing Inc. 3.5 INSTALLATION MANUAL WallBAR™ Insulation JOB SITE PREPARATIONS The installer should first take steps to ensure that wall and floor areas of the application site are cleared of construction debris prior to setting up for any installation. The effective thickness of the wall insulation may be increased by applying horizontal strapping (1x2’s or 1x3’s nailed at each stud). Use of strapping increases the effective thickness of the WallBAR™ installed by an average of 0.6” (15mm). This provides an extra R-2.27 (RSI 0.40) to the application. In this case it is recommended that the retaining membrane (poly vapour barrier) be stapled along the top plate only, then pulled down snug and stapled along the bottom plate – no staples along the stud faces – and then apply the strapping. This will allow the insulation to bulge to the added thickness of the strapping as well as fill across the stud faces between each cavity. The estimated amount of WallBAR™ required should have been predetermined from site measurements and calculations using the coverage chart below: WallBAR™ Coverage Chart – Vertical/Sloped Wall Cavities (Membrane-Injected or Spray-Applied) Imperial System Metric System Minimum ADJUSTED MASS (lb./ft²) COVERAGE* Per Bag (ft²) ACTUAL Thickness “RSI” Value 13.2 0.81 52.9 89 mm 15.5 0.95 45.1 104 mm ACTUAL Thickness “R” Value 3.5” 4.1” (STRAPPED) Minimum ADJUSTED MASS (kg/m²) COVERAGE* Per Bag (m²) 2.33 3.96 4.91 2.72 4.63 4.20 (STRAPPED) 5.5” 20.8 1.27 33.6 140 mm 3.67 6.23 3.12 6.1” 23.1 1.41 30.1 155 mm 4.06 6.90 2.82 (STRAPPED) (STRAPPED) 7.3” 27.6 1.69 25.3 185 mm 4.85 8.24 2.36 9.2” 34.8 2.30 18.6 241 mm 6.13 11.25 1.24 Thermal (R/RSI) values based on test results of R-3.78 per inch (RSI 0.0262 per mm) for Can-Cell’s Edmonton Production Facility. * Wall cavity coverage values above are based on an installed density of 2.78 lb/ft³ (44.54 kg/m³), a package weight of 14.0 kg (30.86 lb), and a volume allowance of 28% -- 13% for window and door openings and 15% for framing. Actual volume allowances may vary. Coverage will be reduced accordingly for walls having higher proportions of insulated space (or an installation density greater than 2.78 lb/ft³). Again it should be noted that the above chart was prepared as a guideline for estimating purposes only. Actual coverage will be dependent upon machine settings, operator technique, and specifics of the wall configuration. WallBAR™ Installation Manual Updated September 2014 Page 10 of 17 CCI Manufacturing Inc. INSTALLATION MANUAL WallBAR™ Insulation Wall Cavities: Through Retaining Membrane WallBAR™ is injected behind a membrane of either an approved netting (i.e. WallNET) or 6-mil polyethylene vapour barrier. Once the type of retaining membrane to be used (and whether strapping will be applied) has been established, the appropriate procedures apply: Poly Vapour Barrier This membrane is secured by stapling through vertical (paperboard) splines along each stud face, with staples spaced no more than 1-2” (35cm) apart. Splines may be omitted when strapping is used (spaced 24” (61cm) O.C. and secured with two 2½” (6cm) nails at each stud face). Netting (WallNET) This membrane is secured with staples at each stud face – staples should be spaces no more than 1” (2-3cm) apart. It is important to ensure that the membrane installed is properly aligned with the building frame so that it is tight and wrinkle-free. WallBAR™ injected through netting (WallNET) 1. 2. 3. 4. WallNET (netting) Staples Injection hose WallBAR™ WallBAR™ injected through vapour barrier 1. 2. 3. 4. 5. 6. Splines (if applicable) Strapping (if applicable) Staples Injection hose WallBAR™ 6-mil poly vapour barrier WallBAR™ Installation Manual Updated September 2014 Page 11 of 17 CCI Manufacturing Inc. INSTALLATION MANUAL WallBAR™ Insulation Wall Cavities: Open / Direct Spray The use of strapping in wet-spray applications is not recommended as a practical or economical practice (as two separate applications would be necessary to gain only ¾” (2cm) thickness). Sloped & Cathedral Ceilings: This applies to any degree of slope (from 0° to 90°) that may be found in a ceiling. Prior to applying insulation, a continuous ventilated air space of 2½” (63mm) – along the length of the roof rafters or trusses – must be provided throughout each cavity to be insulated in order to comply with subsection 9.19.1 of the National Building Code of Canada. Cardboard vents can be secured along the length of the rafters (or to top cord/webs of trusses) using staples spaced 3-4” (7-10cm) apart. Foam vents can be secured (stapled) directly to the roof sheathing – a ½” (12mm) should separate each foam vent to allow for expansion/contraction. An alternative method of providing the required air space is to nail spacers (wood strips, either 1x2’s, 1x3’s, or 1x4’s) along the inside/top of the rafter/truss to establish the necessary air space; then staple WallNET (netting) to the bottom edge (face) of the spacer. Extra emphasis must be made on the importance of achieving a very taut and uniform surface. To ensure the correct air space remains after insulating, it is recommended that a 1x4 or 2x4 be used as spacer so that the expected ½”-1” bulge after WallBAR™ and ceiling gypsum board is added is offset. NOTE: The area over the top plate of the exterior wall must be blocked in order to prevent insulation from spilling into the soffit area. If a baffle is not already in place, the installer should measure for and create one using either cardboard, netting, or scrap wood cut to the appropriate size and secured in place. Be sure not to block off the air space created. WallBAR™ in sloped or cathedral ceilings (Typical Assembly – 24” (600mm) O.C. construction) NOTE: Due to its density and corresponding resistance to air/moisture infiltration, WallBAR™ provides effective air barrier qualities. Over the years, many sloped and cathedral ceiling cavities have been fully insulated (i.e. completely filled – no air space). To date, Can-Cell does not anticipate and is not aware of any problems whatsoever that have occurred as a result of this practice. WallBAR™ Installation Manual Updated September 2014 Page 12 of 17 CCI Manufacturing Inc. 3.6 INSTALLATION MANUAL WallBAR™ Insulation INSTALLATION PROCEDURES Wall Cavities: Through Retaining Membrane - at a point approximately 12” (30cm) below the top plate and the centre of the cavity, cut an entry slit in the membrane 3” (7.5 cm) wide and insert the wall nozzle (2-2½” ID aluminum tube - 24” long) into the cavity. - activate the flow of fibre (operate remote control switch) - fill the cavity (directing flow downward) from bottom to top (turning nozzle upward once material has reached the entry point) – once full, stop the flow of fibre. - cut another entry slit at midpoint and insert nozzle. - add insulation to complete the cavity fill as necessary to achieve a relatively uniform distribution in density from top to bottom (i.e. within range of 42-47 kg/m³, 2.6-3.0 pcf) NOTE: Sufficient density will be indicated by a ¼ - ½” outward bulge of the membrane. Similarly, uniformity of the bulge will provide an accurate indication of the density distribution throughout the cavity. - ensure that the density of the material blown across the underside of the top plate is somewhat higher to prevent any possibility of a settlement gap forming. This is especially important when filling 24” (60cm) O.C. wall systems. - use as many entry points as necessary to ensure complete fills are made around obstructions such as electrical boxes. - to ensure all cavities have been properly filled (i.e. that resistance to settling is provided), the installer should, using a hammer or similar object, hit the wall – along top plate and at studs – if the insulation does not move, then installation is complete. NOTE: WallNET injection should not be attempted on cavities less than 2½” (63mm) in thickness. Narrow, boxed or blind cavities may often be injected with WallBAR™ through 1” holes drilled in the appropriate locations in framing timbers, or through holes drilled in plywood used as a temporary blanking plate. Spaces less than 1” in depth are best insulated with foam or some other suitable material. Wall Cavities: Open / Direct Spray - apply a light misting of water to the cavity to be filled (this will give the first fibres blown something to “stick” to) - from a position directly in front of the cavity to be filled, initiate the flow of fibre to coincide with the water mist and begin to fill cavity by creating a ridge of sprayed material at the bottom of the cavity using a back-and-forth motion (from stud to stud) - maintain position perpendicular to the centre of the cavity and build on the ridge previously sprayed, continuing the stud-to-stud motion, and moving up the cavity until it has been filled. - Should a second pass be necessary to smooth over any irregularities, begin again at the bottom and work up – when an excess of about ½” has been achieved (just covering the studs), the cavity is considered complete. WallBAR™ Installation Manual Updated September 2014 Page 13 of 17 CCI Manufacturing Inc. INSTALLATION MANUAL WallBAR™ Insulation Sloped & Cathedral Ceilings: NOTE: WallBAR™ is applied in sloped ceilings at the same density as in walls – coverage is calculated for the net insulation thickness of the cavity insulated. WallBAR™ is applied to sloped and cathedral ceilings dry (i.e. without added moisture) using the same procedure as for walls with the exception that cavities greater than 10’ (3 m) in length must be blown in stages in order to avoid large variations in density (as well as the difficulty of moving/controlling the application hose over a distance of strapped surface). When filling cavities in stages, consideration must be given to the section of the cavity above the hose entrance (where insulation cannot be packed). In such cases, 1 – 2’ (30-60cm) of the cavity should be filled with insulation first. This practice should prevent insulation from blowing out the hole when the next stage of the cavity is filled. Perimeter Rim Joist Cavities Insulating the rim joist area much like the way walls are done can eliminate this significant point for heat loss in buildings. A cavity is created with netting and dry-blown: - an 18” (45cm) wide strip of WallNET is stapled to the top plate directly below the joist (letting the netting drape down) - at the next joist, make a 1½-2” pleat and staple directly below joist again (and so on for the other joists) - hold the draping net towards you, cut along inside pleat – fold the netting up into the joist and staple along top (to underside of floor and side of the joists) and then to the top plate - cut a 2” cross slit into the centre of netted cavity face - insert nozzle and inject WallBAR™ until cavity is full In some applications involving crawlspaces, WallBAR™ can also be wet-spray applied to the interior of the crawlspace wall (as well as to fill rim/box joists full) as an alternative, provided adequate working space is available. Contact your Can-Cell representative for current application details. Attic Applications This application is similar to normal horizontal blown methods but that misted water is added at the exit of the delivery hose. A spray-application nozzle using three jets (4001/4002 spray tips) is fitted to the end of the delivery hose – a water line is attached from either a diaphragm pump or from standard water service (as municipal water pressure tends to be sufficient). 3.7 FINISHING PROCEDURES Wall Cavities: Injection through Retaining Membrane Normal injection action will often result in minor irregularities or variations in the resulting bulge of the membrane (more noticeable with netting). Final adjustments (smoothing out density variations – especially in the surface curvature of netting) are obtained by rolling the membrane surface, as required, with a roller similar to that used for paint application. WallBAR™ Installation Manual Updated September 2014 Page 14 of 17 CCI Manufacturing Inc. INSTALLATION MANUAL WallBAR™ Insulation If vapour barrier is the membrane used, then all injection/entry points must be repaired in order to re-seal the envelope. Red sheeting tape is recommended. If netting is used, then standard procedures apply to whomever is responsible for the application of vapour barrier over top of the insulated cavities. Wall Cavities: Open / Direct Spray-Application The excess of sprayed material is to be removed using a powered “stud scrubber”. This power roller is placed across the adjacent studs of the cavity and the rolling action screeds off the excess. The result should be a “blown-in-blanket” appearance, leaving no visible voids in surface of the insulation material. Once allowed to dry for 24-48 hours, depending on the ambient conditions, the insulated cavities are ready for vapour barrier application. Sloped and Cathedral Ceilings Standard procedures would apply to whomever is responsible for the application of vapour barrier over the insulated cavities. In all cases, when the work is complete, the installer shall clear the application site of all installation debris that has accumulated as a result of the application. 3.8 INSPECTION Completed work shall be inspected to ensure all spaces are completely filled and that the density of the insulation installed is consistent. To this end, visual observation and “hands-on” feel are the assessment techniques which should be used to confirm proper placement of material. Structures financed under CMHC / NHA are subject to on-site inspection by their representatives. 3.9 LIMITATIONS Other than practical considerations, which would apply to general construction activities, there is no ambient temperature limitation on the installation of WallBAR™. The product incorporates an internal adhesive which is not subject to damage by freezing. However, depending on the installation conditions (climate, etc.), the application of moisture to WallBAR™ may be limited by ambient temperatures. The heat necessary to maintain appropriate operating temperatures can be supplied with heat lamps or cables within the confines of the installer’s truck for product/line moisture applications. Maintaining ice-free pressure lines for direct spray applications (under certain winter conditions) tends to present a problem. 3.10 RECORD KEEPING The installer shall maintain a record of all installation details in each application. Can-Cell shall supply each installer with the necessary book of pre-printed triplicate forms (WallBAR™ Insulation Job Record) for this purpose. WallBAR™ Installation Manual Updated September 2014 Page 15 of 17 CCI Manufacturing Inc. INSTALLATION MANUAL WallBAR™ Insulation The top (first) copy of the job record shall be posted as a job-site placard (see Section 3.11), the second copy shall be forwarded to Can-Cell (Sales & Marketing), and the installer shall retain the third copy as permanent record of the installation. The installer should also maintain an Installation Log. This could be any sort of notebook to be used as an internal journal of activities (which would include equipment maintenance dates and scheduling, equipment calibration results, and any other additional details relating to specific installations). Can-Cell recommends the use and maintenance of such a log as beneficial to the installer – providing permanent record of such details (and periodic review of them) can allow for continuous improvements to be made. 3.11 JOB SITE PLACARD The installer shall post the first copy of the WallBAR™ Installation Job Record near the electrical service panel (or some other suitably visible location) which contains the following information: 3.12 - the owner’s (or builder’s) name and building address - building type and size - the number of bags of WallBAR™ installed - ambient temperature at time of installation - dates and times of application - installer’s company name and address - the applicator’s name and signature MASTER JOB RECORD As mentioned in the record keeping section above, the second copy of the WallBAR™ Installation Job Record shall be forwarded to Can-Cell Industries Inc., Sales & Marketing Department, no later than the end of the month following the month the work was completed. This will provide Can-Cell with a master list of the various types of WallBAR™ applications and their frequency of installation. This data would be used to develop the various application techniques and procedures. 4.0 AIR EXCHANGE Because structures insulated with WallBAR™ will no longer leak air readily through wall or ceiling spaces, customary air leakage rates may be reduced to levels where provision for controlled, mechanical air exchange becomes necessary. Other trades supply air exchange units when needed. 5.0 WARRANTY Can-Cell Industries Inc. warrants that its WallBAR™ Insulation meets the criteria of the ULC product standard, CAN/ULC-S703-09, which were applicable at the time of manufacturing. Quality control procedures applied are based on the requirements of ISO 9001. WallBAR™ Installation Manual Updated September 2014 Page 16 of 17 CCI Manufacturing Inc. INSTALLATION MANUAL WallBAR™ Insulation Provided WallBAR™ is installed by a contractor licensed by Can-Cell Industries Inc. for its application in accordance with instructions contained in this manual, this warranty extends from the time of purchase and continues for the life of the building in which it is installed. This warranty may be void should the integrity of the building be somehow compromised and the installed product damaged in any way. Although Can-Cell Industries Inc. attempts to ensure its licensed WallBAR™ installers perform work competently, warranty of the installed WallBAR™ Insulation System is the responsibility of the insulation contractor (installer). In the event of material or manufacturing defect, Can-Cell Industries Inc. will replace defective product at no charge to the purchasers, or, at purchaser’s option, refund the purchase price of that product. However, in no event shall Can-Cell Industries Inc. be liable for incidental or consequential damages. WallBAR™ Installation Manual Updated September 2014 Page 17 of 17

















