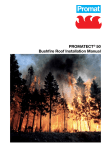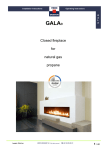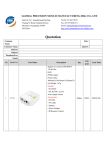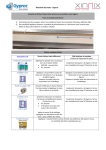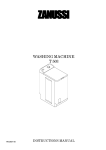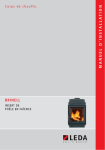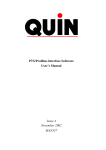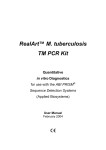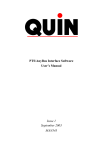Download Promafour installation manual 2013-12-06.indd
Transcript
The ideal insulation and mantelpiece for your fireplace Installers Manual We are pleased ... with your interest in the PROMAFOUR® casing system by Promat, the reference worldwide in passive fire protection and high performance insulation materials. This manual is meant as a useful guide, which will help you to case, insulate and finish your fireplace or stove quickly and easily in only a few steps. As a division of Promat Group, Promat HPI (High Performance Insulation) is specialised in the design and manufacturing of innovative products and solutions, as well as integrated systems for thermal insulation applications in several industrial branches. In order to build a secure and aesthetic PROMAFOUR® encasement, we advise you to observe the instructions described below and to apply the PROMAFOUR® product range, which has been developed especially for fires and stoves. PROMAFOUR® is the result of our many years’ experience and know-how in fire protection and insulation. PROMAFOUR®, the mantelpiece and insulation that make the difference Safe and reliable PROMAFOUR® construction boards are incombustible and resistant to very high temperatures up to 1000°C during prolonged exposure. They don’t contain any bonding agent, which could emit an irritating odour or affect the cohesion of the board in a negative way. Aesthetics and convenience PROMAFOUR® construction boards have a very smooth surface, which can perfectly be painted without additional plastering. Thanks to a minimal extension under the influence of heating and a minimal shrinkage after cooling off, the risk of cracks, microscopic fissures or deforming is reduced to an absolute minimum. By insulating your floor and rear wall with a PROMASIL®-1000L board, the loss of heat is reduced to the bare minimum. Thanks to the high thermal storage capacity of PROMAFOUR® construction boards, the emitted heat is distributed evenly in your living room. Your fireplace will continue to emit heat, even after it has been put out. Mechanical strength and solidity PROMAFOUR® construction boards are composed of calcium silicate and cement. This results in very strong walls, even with minimal thicknesses of 12 mm, 15 mm or 18 mm. Also heavier objects, such as frames, paintings and flat screens can be attached to the wall without additional consolidation. Quick and easy installation PROMAFOUR® construction boards can easily be cut with traditional woodworking equipment and installed by means of standard screws, staples and refractory PROMAFOUR® - GLUE 1000. General safety measures Before you begin to install your PROMAFOUR® encasement, it is important to carefully read the following safety measures and instructions: 1. Always observe the safety instructions of the fire and stove manufacturer. 2. Always ensure safe working conditions and a safe working environment. 3. Take the necessary precautionary measures to prevent possible injuries to the hands, eyes, feet, back and other members. 2 4. 5. 6. 7. Call in additional help if a particular part of the PROMAFOUR® system is too heavy to lift alone. Always use the proper equipment, as described in the present installation manual. Only use equipment, which meets the European safety requirements (CE-label). Always observe the maximum concentration values for occupational dust exposure while cutting PROMAFOUR® construction boards and PROMASIL®-1000L insulation boards. We can cut your boards to size in our workshop on request. Products composing the PROMAFOUR® system 1. PROMASIL®-1000L insulation boards PROMASIL®- 1000L insulation boards are lightweight, large sized, refractory calcium silicate boards with excellent insulation properties, which resist to temperatures up to 1000°C. Their homogeneous, stable, calcium silicate structure guarantees exceptional thermal and mechanical properties. PROMASIL®- 1000L boards are available in 1200 x 2500 mm and thicknesses of 25, 30, 40 and 50 mm. In order to prevent overheating and/or ignition of the rear wall due to prolonged and frequent heating and to minimise possible heat loss outwards or towards the rooms behind, we advise you to insulate the rear wall or to protect it against the heat emitted by your stove at all times. 2. PROMAFOUR® construction boards PROMAFOUR® construction boards are incombustible, high temperature resistant, calcium silicate and cement based boards which resist to temperatures up to 1000°C. PROMAFOUR® construction boards are solid large sized boards with a very high mechanical strength. Their large dimensions, 1250 mm (W) x 2500/3000 mm (L), enable a quick and simple installation. They are available in thicknesses of 12 mm, 15 mm en 18 mm. 3. PROMAFOUR®-HTI 1100 insulation blankets PROMAFOUR®-HTI 1100 insulation blankets are flexible, high temperature resistant insulation blankets, based on alkaline earth fibres (high temperature glass fibres), which are bonded mechanically by needle felting, without the addition any bonding agents. They are incombustible and resist to temperatures up to 1000°C. Thanks to their high flexibility, these insulation blankets can easily be used to “wrap up” smoke evacuation ducts. PROMAFOUR®-HTI 1100 insulation blankets are manufactured in 610 x 7320 x 25,4 mm and 610 x 14640 x 12,7 mm rolls with a density of 96 kg/m³ or 128 kg/m³. 4.PROMAFOUR®-GLUE 1000 PROMAFOUR®-GLUE 1000 is a refractory silicate based glue, which resists to temperatures up to 1000°C. PROMAFOUR®-GLUE 1000 adheres very well to all materials and can be used to glue PROMAFOUR®-construction boards and PROMASIL®-1000L insulation boards, as well as PROMAFOUR®-HTI 1100 insulation blankets. 5.PROMAFOUR®-HT JOINTFILLER PROMAFOUR®-HT JOINTFILLER is a high temperature resistant filler, which is based on a mixture of clay and an inorganic bonding agent. It resists to temperatures up to 1000 °C. PROMAFOUR®-HT JOINTFILLER has been developed especially to fill up and equalise the joints, screw and staple holes and unevennesses of the PROMAFOUR® mantelpiece. PROMAFOUR®-HT JOINTFILLER is available in 500 gr cartridges and 1,5 kg and 10 kg buckets. 6.PROMAFOUR®-STUDS PROMAFOUR®-STUDS are incombustible, cut-to-size profiles, which are made of the same material as PROMAFOUR® construction boards. PROMAFOUR®-STUDS are available in two standard sizes: 48 x 3000 x 18 mm and 69 x 3000 x 18 mm. Studs in other dimensions are available on request. 7.PROMAFOUR®-PRIMER PROMAFOUR®-PRIMER is an incombustible and vapour passable primer, based on liquid calcium silicates and a confined number of organic additives. PROMAFOUR®-PRIMER is available in 3 l containers. Step 1: Insulation of the rear wall, floor and stove 4 1.1. Installation of the PROMASIL -1000L insulation boards 4 1.2. Insulation of the smoke evacuation ducts 6 Step 2: Installation of the metal profiles and PROMAFOUR -STUDS 8 Step 3: Installation of the PROMAFOUR® construction boards 10 Step 4: Finishing of the PROMAFOUR® encasement 12 ® ® 4.1. Finishing of the joints12 4.2. Finishing of the angles13 4.3. Paint and/or wallpaper14 Tables Fixing mediums / Construction recommendations 15 3 1. Insulation of the rear wall, floor and stove 1.1. Installation of the PROMASIL®-1000L insulation boards Required material/equipment* ■■ PROMASIL®-1000L ■■ PROMAFOUR®-GLUE 1000 ■■ Standard mechanical screwdriver ■■ Standard screws depending on the rear wall material ■■ Jigsaw with woodworking saw blade ■■ 3 mm coarse-toothed glue spatula Preparation −− Cover your floor and furniture with a blanket or other protective material to avoid possible damage. −− Make sure that the floor and rear wall are in good condition. They have to be free of moisture and mould and combustible and loose parts. −− Equalise, straighten and level the floor and rear wall. −− Create sufficient secure and free workspace around your fire. Safety recommendations Only use safe equipment, wear safety gloves, goggles and shoes and a dust mask. Important recommendations A. In case of a timber wall, an air cavity has to be provided by applying a 50 mm thick PROMASIL®-1000L board directly to the PROMAFOUR® construction boards at a minimum distance of 5 cm from the rear wall. Use PROMAFOUR®-GLUE 1000 and self-tapping plasterboard-screws on the outside of the PROMAFOUR® construction boards. Apply a sufficiently thick layer of PROMAFOUR®-GLUE 1000 on the edges of the board before you fix the PROMASIL®-1000L board by means of screws on the outside to the PROMAFOUR®-construction boards. The upper and lower side of the insulating wall have to be fixed on metal profiles, which are fixed to the floor and ceiling in advance. Provide sufficient ventilation in this cavity. B. Protect and insulate the floor by providing a small air cavity between the wall and the board, as described in point A. * For more product information, go to page 3. 4 C. Even in case of a freestanding stove, the floor and rear wall have to be protected and insulated as described in points A and B. D. In case of a timber wall, use boards with a minimum thickness of 50 mm. In case of a brick wall, boards with a thickness of 30 mm are sufficient. E. Observe the installation and security instructions of the stove manufacturer. Tip −− You can obtain a very fine saw-cut without burs by using a DIA saw blade. This saw blade, which has been developed especially to cut fibre-cement and calcium silicate boards, is equipped with moulded teeth and diamond plating. This type of saw blade also has a better durability than ordinary saw blades. Contact Promat for more detailed information. −− Cutting different materials with the same saw blade reduces its life span. We therefore advise you to use a fibre cement saw blade only to cut fibre cement materials. −− It is advisable to insulate the rear wall behind a freestanding stove also. PROMASIL®-1000L boards are the best solution for this application. Installation 1. Remove any trace of dirt and dust and ensure that the surface is equal, dry and clean. 6. Then fix the board in each corner by means of screws and an installation ring. 2. Cut the PROMASIL®-1000L boards to the right size. Remove the sawdust and provide an opening in the board for the smoke evacuation duct if necessary. 7. Install your stove following the instructions of the manufacturer. 3. Apply a layer of PROMAFOUR®-GLUE 1000 on the entire surface of the boards and the edges by means of a coarse-toothed glue spatula (3 mm). Depending on the kind of surface, the quantity of glue needed amounts to 1,5 to 3 kg/m2. 4. Protect the floor and rear wall by providing an air cavity. Also read point A and B under the section ‘Important recommendations’ for a detailed description. 5. After a drying time of approximately 3 minutes, press the PROMASIL®-1000L board firmly to the floor/rear wall. Don’t forget to carefully press the sides of the board also. 5 1.Insulation of the rear wall, floor and stove 1.2. Insulation of the smoke evacuation ducts Required material/equipment* ■■ PROMAFOUR®-HTI 1100 insulation blanket ■■ PROMAFOUR®-GLUE 1000 ■■ Standard stainless steel wire ■■ Standard metal spring clips F. In rooms with free access, single wall smoke extraction ducts have to be insulated. We recommend PROMAFOUR®-HTI 1100 insulation blankets fort his application. G. Never use fire resistant foams, silicones or sealants containing organic bonding agents to seal penetrations. ■■ Standard cutting tools and measuring rod Preparation −− Cover your floor and furniture with a blanket or other protective material to avoid possible damage. −− Create sufficient secure and free workspace around your fire. −− Create sufficient space to unroll the insulation blanket. Put a cardboard or other sufficiently plane material to protect the floor when cutting. Safety recommendations Only use safe equipment, wear safety gloves, goggles and shoes and a dust mask. Important recommendations A. Use smoke extraction and chimney ducts prescribed by the stove manufacturer, which meet specific quality standards, such as CE-standards. B. Smoke extraction ducts and penetrations have to be installed and insulated according to the national fire protection and insulation standards and prescriptions. C. Both single and double wall smoke extraction ducts, which penetrate a timber construction, such as a timber floor, wall or roof, have to receive additional fire resistant insulation. Try to avoid contact with surrounding timber constructions where possible. D. For the insulation of smoke extraction duct penetrations through a timber construction, we can recommend our PROMAFOUR® smoke extraction duct penetration system. Contact Promat for more detailed information. E. Insulated double wall smoke extraction ducts don’t have to be insulated additionally against energy loss. * For more product information, go to page 3. 6 Tip −− You have to cut the PROMAFOUR®-HTI 1100 insulation blanket larger than the girth of the smoke extraction duct, in order to provide a sufficient overlap. −− PROMAFOUR®-HTI 1100 insulation blankets may also be used to ‘wrap up’ or insulate your stove or as mending wool. Always consult the stove manufacturer in this regard, because certain types of stoves may not be insulated because of the risk of overheating. −− A PROMAFOUR®-HTI 1100 insulation blanket with a density of 128 kg/m³ has better insulating and mechanical properties than an insulation blanket with a density of 96 kg/m³. −− PROMAFOUR®-HTI 1100 insulation blankets don’t contain any organic bonding agents, which burn at high temperatures. Therefore the insulation is safer, has a longer life span and won’t cause irritating odours when you turn on the stove for the first time. −− PROMAGLAF®-HTI 1100 insulation blankets are composed of high temperature resistant, bio-soluble glass fibers and therefore not subject to any health risk classification. Installation 1. Unroll the PROMAFOUR®-HTI 1100 insulation blanket on a cardboard or any other plane surface. 2. Cut the PROMAFOUR®-HTI 1100 insulation blanket to the right size. 3. Wrap the PROMAFOUR®-HTI 1100 insulation blanket around the smoke extraction duct. 4. Attach the insulation blanket with stainless steel wire. It is advisable to provide an additional fixation by means of metal spring clips and PROMAFOUR®-GLUE 1000. 7 2. Installation of the metal profiles and PROMAFOUR®-STUDS Required material/equipment* Important recommendations ■■ At least two vertical PROMAFOUR®-STUDS of 18 mm A. Use fuse pins to fix U-profiles in a stone floor and screws thick and 69 mm broad for a timber floor. ■■ Two horizontal PROMAFOUR -STUDS of 18 mm thick ® and 69 mm broad ■■ Two PROMAFOUR® L-profiles (assembled STUDS) ■■ PROMAFOUR®-GLUE 1000 + standard cartridge clip ■■ Standard mechanical screwdriver B. Watch carefully not to damage pipes, which run through the floor, when fixing the metal U-profiles. C. As an insulation specialist, we advise you to carefully follow the instructions mentioned below during the installation of PROMAFOUR®-STUDS and L-profiles ■■ 25 mm long, self-tapping, stainless steel screws ■■ Standard mechanical stapler ■■ 20 mm long staples ■■ 70 mm U-profiles in stainless or galvanised steel ■■ Consult the construction table on p. 15 for quantities and dimensions of the required material Preparation −− Cover your floor and furniture with a blanket or other protective material to avoid possible damage. −− Create sufficient secure and free workspace around your fire. −− Take the measurements of the spots, where the U-profiles and STUDS will be installed and mark these measurements on the floor and ceiling. −− Cut the metal U-profiles and PROMAFOUR®-STUDS to the right size. −− Assemble the PROMAFOUR® L-profiles by fixing two PROMAFOUR®-STUDS lengthwise and with a right angle to each other by means of PROMAFOUR®-GLUE 1000 and stainless steel screws or staples. Safety recommendations Only use safe equipment, wear safety gloves, goggles and shoes and a dust mask. * For more product information, go to page 3. 8 Tip −− Standard U-profiles are available at your local building materials store. −− You can use the same standard U-profiles as those, which are used to build a drywall. −− PROMAFOUR®-STUDS can also be used to enlarge the inner peripheral frame, which has to be completely integrated in the encasement. Installation 1. Cut the PROMAFOUR®-STUDS and L-profiles to the right length. 2. Fix the metal U-profiles to the floor and the ceiling. 3. Place both PROMAFOUR® L-profiles in the first angles of the metal U-profiles. 4. Place the vertical PROMAFOUR®-STUDS in the metal U-profiles, which are fixed to the left and right side of your stove, to the rear wall and in the middle above your stove. 5. Place two horizontal PROMAFOUR®-STUDS between the vertical PROMAFOUR®-STUDS that have been placed next to your stove at the same level of the upper and lower side of the stove’s glass pane. Provide a 3 mm wide gap between the STUDS and the stove, in order to allow it to expand when heated without damaging the entire system. 9 3. Installation of the PROMAFOUR® construction boards Required material/equipment* Tip ■■ PROMAFOUR® construction boards −− PROMAFOUR® construction boards can be cut to size and installed very easily be means of traditional equipment. They can also be combined with other building materials. They can be cut to size on request, even with chamfered edges or mitered angles. ■■ PROMAFOUR -GLUE 1000 ® ■■ Sharp-pointed stainless steel screws of 25 mm with self-milling head ■■ Standard mechanical stapler ■■ Staples 20 mm ■■ Consult the construction table on p. 15 for quantities and dimensions of the required material Preparation −− Cover your floor and furniture with a blanket or other protective material to avoid possible damage. −− Create sufficient secure and free workspace around your fire. −− Determine the required dimensions and number of PROMAFOUR® construction boards. −− Cut the PROMAFOUR® construction boards to the right size. Safety recommendations Only use safe equipment, wear safety gloves, goggles and shoes and a dust mask. Important recommendations A. Depending on the type of stove (wood- or gas-fired) and its dimensions, we recommend you to build the PROMAFOUR® encasement as described in the table below and following the installation instructions. B. When casing a large fire, if you want to attach heavier objects, such as a flat screen or a mirror to the encasement or if you want to tile it, we recommend a PROMAFOUR® construction board with a thickness of 18 mm. C. Provide a 3 mm wide gap between the peripheral edge of the stove and the PROMAFOUR® construction board, in order to allow it to expand when heated without damaging the entire system. D. See recommendations on p. 13 for the finishing of the angles. * For more product information, go to page 3. 10 −− We recommend to always use PROMAFOUR®-GLUE 1000, not only to guarantee stronger joints, but also to obtain a better sealing in the joints. Furthermore it enables a better positioning of the boards prior to their fixation by means of screws and staples. −− It is also easy to rough-drill the holes before fixing the screws (8 mm from the outer edge for 15 mm boards). We recommend to use a drill with a smaller diameter than the diameter of the screw. Then place the screw upright in the hole and screw it down. −− To obtain a better finishing of the drilling holes, you can also pre-mill them. This enables you to screw down the screws completely into the board and finish the heads with PROMAFOUR®-HT JOINTFILLER. −− Provide reinforcement at the backside of each joint. −− PROMAFOUR® waste may be disposed of with ordinary building material waste (observe the local and national legislation). Installation 1. Prepare the boards, which will be used to make up the angles of the encasement by chamfering the edges of two boards (demi- V-shape) or by mitering one board (45° angle). 2. Fix the PROMAFOUR® construction boards (12 mm, 15 mm or 18 mm) to the PROMAFOUR®-STUDS by means of PROMAFOUR®-GLUE 1000 3. Then fix them by means of stainless steel screws of 25 mm and self-milling head or staples of 20 mm. A B C D E F 11 4. Finishing of the PROMAFOUR® encasement 4.1. Finishing of the joints Joints and drilling holes can be finished by means of PROMAFOUR®-HT JOINTFILLER and PROMAFOUR®-GLUE 1000. Required material/equipment* Important recommendations ■■ PROMAFOUR -HT JOINTFILLER A. Smooth and plane surfaces can be obtained easily by ® ■■ PROMAFOUR -GLUE 1000 ® using a spatula. ■■ Glass paper or sanding machine with fine grit B. Thinner layers (up to 1 mm) need to dry 2 to 3 hours. ■■ Spatula or trowel C. Thicker layers (2 up to 3 mm) need to dry 6 to 8 hours. Preparation −− Cover your floor and furniture with a blanket or other protective material to avoid possible damage. −− Create sufficient secure and free workspace around your fire. −− Remove all dust and dirt and make sure that all surfaces are clean and dry. Safety recommendations D. The finished surface can be painted with a silicate coating. Tip −− To obtain a better finishing of the drilling holes, you can also pre-mill them. This enables you to screw down the screws completely into the board and finish the heads with PROMAFOUR®-HT JOINTFILLER. −− We recommend to always use PROMAFOUR®-GLUE 1000, not only to guarantee stronger joints, but also to obtain a better sealing in the joints. Only use safe equipment, wear safety gloves, goggles and shoes and a dust mask. * For more product information, go to page 3. Installation A. Boards with square edges 1. Apply a layer of PROMAFOUR®-GLUE 1000 between the tangent planes of the PROMAFOUR® construction boards and press them together firmly. 2. Sand down possible irregularities with fine glass paper. B. Boards with chamfered edges (demi- V-shape) 1. Apply a layer of PROMAFOUR®-GLUE 1000 between the tangent planes of the PROMAFOUR® construction boards and press them together firmly. 2. Fill up the V-shape with PROMAFOUR®-HT JOINTFILLER. 3. Smooth down the surface of the boards with another layer of PROMAFOUR®-HT JOINTFILLER. 4. Sand down possible irregularities with fine glass paper. 5. Repeat steps 2, 3 and 4 until you obtain the right result. 12 4.2. Finishing of the angles Required material/equipment* Safety recommendations ■■ PROMAFOUR®-GLUE 1000 Only use safe equipment, wear safety goggles. ■■ PROMAFOUR -HT JOINTFILLER ® ■■ Glass paper or sanding machine with fine grit ■■ Mitre box saw Preparation −− Cover your floor and furniture with a blanket or other protective material to avoid possible damage. Tip −− Contrary to gypsum boards, you don’t need to use metal angle profiles to finish PROMAFOUR® construction boards. * For more product information, go to page 3. Installation A. Boards with square edges 1. Apply a layer of PROMAFOUR®-GLUE 1000 between the tangent planes of the PROMAFOUR® construction boards and press them together firmly. 2. Smooth down the surface of the boards with another layer of PROMAFOUR®-HT JOINTFILLER. 3. Sand down possible irregularities with fine glass paper. B. Boards with chamfered edges (demi- V-shape) 1. Chamfer the corners (demi- V-shape) of the PROMAFOUR® construction boards. 2. Apply a layer of PROMAFOUR®-GLUE 1000 between the tangent planes of the PROMAFOUR® construction boards and press them together firmly. 3. Fill up the V-shape with PROMAFOUR®-HT JOINTFILLER. 4. Smooth down the surface of the boards and repeat. 5. Sand down possible irregularities with fine glass paper. C. Mitered angles (45° angle) 1. Miter the edges of the board, which will shape the angle (45° angle). 2. Apply a layer of PROMAFOUR®-GLUE 1000 between the tangent planes of the PROMAFOUR® construction boards and press them together firmly. 3. Sand down possible irregularities with fine glass paper. 13 4.3. Paint and/or wallpaper Required material/equipment* Installation ■■ PROMAFOUR®-PRIMER A. Painting ■■ Quality paint, such as silicate based paint or washable paint ■■ Glass fibre wallpaper ■■ Heat resistant wallpaper ■■ Paint roller and paintbrush Preparation 1. In order to obtain an optimum result and to avoid possible cracks in the paint, we recommend a silicate based paint, which can be bought at specialist stores. Contact Promat International for more detailed information. Before painting the encasement with silicate paint, first apply a double layer of PROMAFOUR®-PRIMER. −− Cover your floor and furniture with a blanket or other protective material to avoid possible damage. −− Remove all dust and dirt and make sure that all surfaces are clean and dry. Safety recommendations Only use safe equipment, wear safety gloves, goggles and shoes and a dust mask. Tip −− Glass fibre gives a very nice and smooth result. −− Your PROMAFOUR® encasement can also be tiled with ceramic tiles or boards. The tiles or boards can simply be fixed to the encasement by means of PROMAFOUR®-GLUE 1000. * For more product information, go to page 3. 14 B. Wallpaper 1. Your PROMAFOUR® encasement can also be finished with glass fibre or heat resistant wallpaper. Tables Fixing mediums Fix the PROMAFOUR® construction boards to the vertical PROMAFOUR®-STUDS with staples or screws, depending on the design and the structure of the encasement and the installer’s equipment. The cutting, drilling, sanding etc. can be executed with traditional tools. If you prefer using stainless steel screws, you have to pick sharp-pointed screws with a self-milling head. L = length of screw or staple r = distance to the side of the board A d = = hart to hart distance thickness of the board R = width of the staples r 15 mm Fixation to metal profiles, thickness < 2 mm Hardened steel phosphate drywall screws with Hi-Lo threat and milling ribs. L = d + 25 mm A = 250 mm = Fixation into the edge of the board and on PROMAFOUR®-STUDS Staples R = 10 mm for d ≥ 8 mm L = 2 to 3 x d (min. 40 mm) A = 250 mm A = 100 mm stapled alternating at an angle to the edge r = 8 mm ( PROMAFOUR®-STUDS ) For functional reasons, the boards which are fixed with staples, have to have a minimal thickness of 12 mm. Hardened steel phosphate drywall screws with Hi-Lo threat and milling ribs. L = d + 25 mm A = 250 mm For functional reasons, boards which are fixed with screws, have to have a minimal thickness of 15 mm. Construction recommendations Depending on the type of stove (wood- or gas-fired) and its dimensions, we recommend you to build the PROMAFOUR® encasement as described in the table below and following the installation instructions. When casing a large fire, if you want to attach heavier objects, such as a flat screen or a mirror to the encasement or if you want to tile it, we recommend a PROMAFOUR® construction board with a thickness of 18 mm. Type of fire Width of the fire Thickness of the board Use of PROMAFOUR® - STUDS and U-profiles Fixation Wood-burning stoves ≤ 1,25 m PROMAFOUR® boards 12 mm PROMAFOUR®-STUDS 68 x18 mm on corners. Metal U-profiles 70 mm on floor and ceiling. PROMAFOUR®-GLUE 1000 and staples or screws. Gas fires ≤ 1,25 m PROMAFOUR® boards 12 mm Metal profiles or PROMAFOUR®-STUDS 68 x18 mm on corners. Metal U-profiles 70 mm on floor and ceiling. PROMAFOUR®-GLUE 1000 and staples or screws. Wood-burning stoves or gas fires ≤ 1,25 m PROMAFOUR® boards 15 mm or 18 mm No PROMAFOUR®-STUDS required. Metal U-profiles 70 mm on floor and ceiling. PROMAFOUR®-GLUE 1000 and staples or screws. Wood-burning stoves or gas fires > 1,25 m PROMAFOUR® boards 12 mm or 15 mm PROMAFOUR®-STUDS 68 x18 mm on corners and every 625 mm. Metal U-profiles 70 mm on floor and ceiling. PROMAFOUR® GLUE 1000 and staples or screws. Wood-burning stoves > 1,25 m PROMAFOUR® boards 18 mm PROMAFOUR®-STUDS 68 x18 mm on corners and every 830 mm. Metal U-profiles 70 mm on floor and ceiling. PROMAFOUR®-GLUE 1000 and staples or screws. 15 Promat Iberica S.A. C/Velázquez, 47, 6 Izquierda 28001 Madrid Tel.: +34 91 781 15 50 Fax: +34 91 575 15 97 E-mail: [email protected] URL: www.promat.es Promat GmbH Scheifenkamp 16 40878 Ratingen Germany Tel.: +49-2102 493 0 Fax: +49-2102 493 115 E-mail: [email protected] URL: www.promat.de Promat UK Ltd. The Sterling Centre Eastern Road, Bracknell RG12 2TD Bershire UK Tel.: +44-1344 381 300 Fax: +44-1344 381 301 E-mail: [email protected] URL: www.promat.co.uk Promat s.r.o. Čkalova 22/784 16000 Praha 6 - Bubenec Czech Republic Tel.: +420-2 2439 0811 Fax: +420-2 3333 3576 E-mail: [email protected] URL: www.promatpraha.cz Promat TOP Sp. z.o.o. ul.Przecławska 8 03-879 Warszawa Poland Tel.: +48-22 212 2280 Fax: +48-22 212 2290 E-mail: [email protected] URL: www.promattop.pl PROMAT S.p.A. Divisione HPI Via Idiomi 1/9 I-20090 ASSAGO (M) Italy Tel.: +39-02 4571711 Fax: +39-02 45706187 E-mail: [email protected] URL: www.promat.it Promat S.A.S. BP 66 - Rue de l’Amandier F - 78540 Vernouillet France Tel.: +33 1 39 79 61 60 Fax: +33 1 39 71 16 60 E-mail: [email protected] URL: www.promat.fr Microtherm Inc. 1731 Fred Lawson Drive Maryville, Tennessee 37801 U.S.A. Tel.: (+1) (865) 681 0155 Fax: (+1) (865) 681 0016 E-mail: [email protected] URL: www.microthermgroup.com Promat Australia Pty. Ltd. 1 Scotland Road SA 5031 Mile End South, Adelaide Tel.: +61 (8) 8352 6759 Fax: +61 (8) 8352 1014 E-mail: [email protected] URL: www.promat-ap.com Promat International (Asia Pacific) Ltd. Unit 19-02-01, Level 2 PNB Damansara No. 19 Lorong Dungun Damansara Heights 50490 Kuala Lumpur Tel.: +60-3 2095 5111 Fax: +60-3 2095 6111 E-mail: [email protected] URL: www.promat-ap.com Promat Middle East Suite 1805, 18th Floor Dubai Festival City Tower PO Box 123945, Dubai United Arab Emirates Tel.: +971 4 232 9780 Fax: +971 4 232 9781 E-mail: [email protected] URL: www.promatfp.ae Promat India Ltd. 610-611, Ansal Imperial Tower C-Block, Community Centre Naraina Vihar, Naraina 110028 New Delhi Tel.: +91 (11) 2577 8413 Fax: +91 (11) 2577 8414 E-mail: [email protected] URL: www.promat-ap.com Promat China Ltd. Room 1507, Building 5 SOHO Xiandaicheng No.88 Jianguo Road Chaoyang District 100022 Beijing P.R. CHINA Tel.: +86 (10) 8589 1254 Fax: +86 (10) 8589 2904 E-mail: [email protected] URL: www.promat.com.cn Nippon Microtherm Co.,Ltd. Pacifi c Marks Shinjuku Bldg, 4-15-7 Nishi-shinjuku, Shinjuku-ku Tokyo 160-0023 Japan Tel.: +81 333 772 821 Fax: +81 333 782 821 E-mail: [email protected] URL: www.microthermgroup.com ENG V1 12/2013 Promat International N.V. Bormstraat 24 B-2830 Tisselt Tel.: +32 (0)15 71 21 86 Fax: +32 (0)15 71 26 90 E-mail: [email protected] URL: www.promat.be 16

















