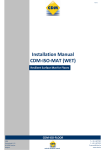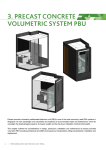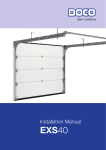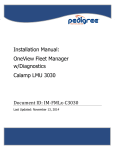Download Installation Manual CDM-ISO-FLOAT
Transcript
V EU 01 Installation Manual CDM-ISO-FLOAT Discrete Isolator System for Floors CDM-ISO-FLOOR CDM Reutenbeek 9-11 BE-3090 Overijse Belgium noise & vibration control T: + 32-2-6877907 F: +32-2-6873552 E: [email protected] www.cdm.be Contents A. Lateral Isolation B. CDM-ISO-FLOAT C. Tolerance Zones D. Protection Foil E. Reinforcement Grid and Concrete F. Finishing Figures 1. Installation of prefabricated CDM-ISO-FLOAT panels 2. Covering the tolerance zones 3. Finishing Page 1 of 4 CDM-ISO-FLOOR CDM Reutenbeek 9-11 BE-3090 Overijse Belgium noise & vibration control T: + 32-2-6877907 F: +32-2-6873552 E: [email protected] www.cdm.be STEPS TO FOLLOW A. Lateral Isolation Ensure that the structural floor is dry and free of obstacles, discontinuities, dust, etc. Along the perimeter of the slab, install lateral isolation with mineral wool to ensure a complete decoupling with respect to surrounding walls and structure (also islands like columns, ducting, etc.). The height must be up to the finishing level of the floor (see figure on left). B. CDM-ISO-FLOAT For correct installation of the panels, use the installation plan provided which clearly shows the individual panels and their reference numbers (as indicated in the factory on the panels). Lay the panels making sure to follow the sequence as indicated. Lateral Isolation CDM-ISO-FLOAT Figure 1: Installation of prefabricated CDM-ISO-FLOAT panels Page 2 of 4 CDM-ISO-FLOOR CDM Reutenbeek 9-11 BE-3090 Overijse Belgium noise & vibration control T: + 32-2-6877907 F: +32-2-6873552 E: [email protected] www.cdm.be C. Tolerance Zones T coverplate or adjustment plate In order to cope with the dimensional discrepancies between the plan (according to which the system is produced) and the real situation (on site), it is good practice to integrate so called “tolerance zones” in 2 perpendicular directions, as shown in figure 2. Close off the tolerance zones by means of a larger cover plate in the same material as the formwork (usually supplied with the system). The tolerance capacity is dependent on the overlap “T” (see figure on the left). Lateral Isolation CDM-ISO-FLOAT Tolerance Zones Figure 2: Covering the tolerance zones D. Protection Foil Install protection foil over the panels, tolerance zones, and lateral isolation in order to make sure that no concrete water can penetrate the system. It is recommended to install this foil with sufficient overlaps. Page 3 of 4 CDM-ISO-FLOOR CDM Reutenbeek 9-11 BE-3090 Overijse Belgium noise & vibration control T: + 32-2-6877907 F: +32-2-6873552 E: [email protected] www.cdm.be E. Reinforcement Grid and Concrete Install reinforcement grid. In the case concrete is: • 4’’ [100 mm] thick a single grid is sufficient • 6’’ [150 mm] thick advised to use 2 grids (bottom and top) • 8‘’ [200 mm] thick always 2 grids (bottom and top) Once this is ready, pour layer of concrete up to desired level. F. Finishing Install finishing: floor covering + plinth (skirting board). The floating floor should have no rigid contact with the surrounding structure. Please note that, since the isolators are made of rubber, there will be some deflection over time (couple of millimeters), called creep. In case the concerning room is finished with plinths along the perimeter directly after the installation, it is advised to use a very flexible putty between the floor and the plinth in order to cope with the creep issue. Lateral Isolation Finishing Concrete Protection Foil Tolerance Zone CDM-ISO-FLOAT Figure 3: Finishing Page 4 of 4 CDM-ISO-FLOOR CDM Reutenbeek 9-11 BE-3090 Overijse Belgium noise & vibration control T: + 32-2-6877907 F: +32-2-6873552 E: [email protected] www.cdm.be
















