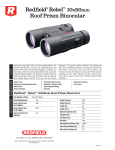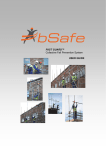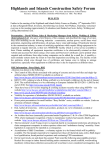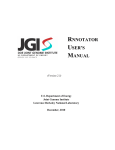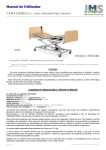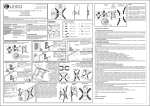Download USER MANUAL ROOF EDGE PROTECTION
Transcript
USER MANUAL ROOF EDGE PROTECTION Australian Scaffolds Tel: 1300 919 905 www.australianscaffolds.com.au [email protected] Table of Contents Page 1. Design Information and Duty Ratings ................................................. 3 2. Storage & Maintenance ...................................................................... 3 3. Access & Safety.................................................................................. 4 4. Transport ............................................................................................ 8 5. Erection............................................................................................... 8 6. Safe Working Practice ...................................................................... 13 7. Adverse Weather .............................................................................. 13 8. Dismantling ....................................................................................... 13 Disclaimer ................................................................................................. 14 2 Australian Scaffolds Roof Edge Protection Information & User Manual 1. Design Information and Duty Ratings: 1.1 - Live Impact Rating Load : 600N - Maximum Span between Hand Rail Posts : 2.4 metres - Maximum roof slope 35 degrees - Note: the live load duty ratings are as specified by AS/NZS 4994.1: 2009 2. Storage & Maintenance: 2.1 All components must be stored off the ground and in an area away from corrosive substances. 2.2 While in storage all components must be provided with suitable protection from mechanical damage. 2.3 When Roof Edge Protection is not being used, it should be stacked in a neat and safe manner in a way that is not dangerous to others. 2.4 Components left in the weather, should be stacked in such a way as not to collect rain water. 2.5 Report any damaged components to your employer or the owner of the scaffold for repairs or replacement. Stack damaged items separately. 2.6 Components should be cleaned regularly as they can become blocked with cement or other debris, which may obstruct the component parts from going into each other. 2.7 All components are galvanized, any build-up of mortar and other materials must be cleaned off. . 2.8 Carry out regular maintenance and inspection of all component parts to ensure they are free of damage and operate freely. 2.9 All component parts are to be inspected before use and any damaged items should be tagged “out of service”. 2.10 Damaged items should be returned to your supplier for assessment and repair recommendations. Repairs to be carried out only by authorized personnel. 3 3. Access & Safety: 3.1 Although the required access may vary with each scaffold arrangement, it will be necessary for all access ladders to comply with Australian Standards, be of sound condition and be secured at each landing. 3.2 Ladder access can be made by installing Ladder Access at appropriate intervals in the Roof Edge Protection guard rails. 3.3 A scaffold must not be erected within 4 metres of low voltage power lines, such as to a residence. Where it is necessary to erect a scaffold closer than 4 metres to low voltage power lines or where there is doubt of the voltage, do not proceed without written authority from the local power supply authority. Note: Victorian regulations require clearances of 4.6 metres horizontally and 5 metres vertically from the overhead wires. 3.4 Make sure you are wearing appropriate Personal Protective Equipment. 3.5 Do not lift any gear up on a scaffold using a pulley, block, hook or fitting that is visibly worn, cracked, rusted or otherwise damaged 3.6 Do not lift any gear up on a scaffold if the hoisting rope is frayed, torn or visibly damaged. 3.7 Do not use any scaffold tagged “Out of Service” or “Scaffold Incomplete”. 3.8 Do not sit or climb on the guardrails. 3.9 Do not lean out from the guardrails. 4 4. Roof Design Type and System Selection : 5 5. Transport: 5.1 Roof Edge Protection components can be easily damaged during transport so care must be taken when arranging their loading and placement on the vehicle. Components may be transported in either the vertical or horizontal position but must always be lashed in bundles of not more than 10. 5.2 Note: Where suitable mechanical protection cannot be provided, top loading should be considered. 5.3 Roof Edge Protection components are best transported and stored in the S1 Stillage provided. 6. Erection Guidelines: 6.1 Roof Edge Protection over 4.0 metres high must be erected by a competent licensed (ticketed) scaffolder. 6.2 Hand Rail Posts must not exceed a 2.4 metre span. 6.3 Where a roof slope exceeds 35 degrees, roof edge protection should be specifically designed. 6.4 All Guard Rails should be secured on each corner with a Swivel Coupler. All guard rails meeting mid span must be secured with a Double Coupler. 6.5 A minimum of two people are required to erect an Australian Scaffolds system. A component list and unit weight is provided on Page 10. 6.6 Make sure the base structure, roof rafters and/or wall studs are secure and soundly fixed. A Roof Edge Protection system must not be erected on any structures that have not been completed. 6.7 Do not use any component that shows signs of damage. Always check to make sure all components are well maintained and suitable for use. 6.8 Seek expert advice if the roof edge protection system is to be set up in an unusual, dangerous or unfamiliar work area. 6.9 Select the Roof Edge Protection system that will best fit the job and proceed to Erection Steps 6 Australian Scaffolds Component List and Unit Weights Stock Item No. Component Description Size mm Weight (Kgs) Drawing Number 400 401 402 403 404 405 406 407 S Bend L Bend Hand Rail Post Swivel Coupler Universal Bracket Gable Bracket Ladder Access Z Bend 620x260x40 790x450x40 1060x100x30 125x80x50 310x170x160 135x100x35 1200x620x30 565x350x40 3.1 3.1 2.6 0.5 3.8 0.6 4.3 2.3 H8/400 H8/401 H8/402 H8/403 H8/404 H8/405 H8/406 H8/407 408 409 410 411 412 054 Iron Roof Bracket WA Bracket 4.0M Guard Rail Double Coupler Retaining Wall Bracket S1 Stillage 700x420x240 400x220x100 4000x30x30 125x80x50 620x220x40 680x680x695 6.5 3.6 4.0 0.5 4.8 17. H8/408 H8/409 H8/410 H8/411 H8/412 HS/S1 7 6.9 SIMPLE STEPS TO ERECTING AUSTRALIAN SCAFFOLD ROOF EDGE PROTECTION SYSTEM Step 1 Start with the bracket to suit the system chosen, most commonly Universal Bracket. Attach to roof rafter or wall stud using the tightening bolts to position it and enable fitting either the L Bend, S Bend or Z Bend. Step 2 * Secure the Universal Bracket to timber rafter / wall stud using three 10x50mm self-tapping roofing screws through the holes provided in the Universal Bracket. * When anchoring to steel rafters or wall studs use 10x30mm self tapping drilling screws for metal. * When anchoring to concrete use 10x30mm self tapping drilling screws for concrete. Step 3 Select next rafter / wall stud anchor point no more than 2.4m span. Step 4 Secure the next Universal Bracket and repeat along the perimeter of the roof. Step 5 Insert extra Universal Brackets at corners to ensure span does not exceed 2.4 metres . Step 6 Insert the L Bend or S Bend or Z Bend as system selected to be used to complete the mounting bracket Step 7 Insert the Hand Rail Post into all completed mounting brackets around the perimeter of the roof with loops facing inward. Step 8 Insert bottom Guard Rail sliding it through to the next Hand Rail Post. Repeat for mid and top Guard Rails Step 9 Cut Guard Rail at corners to fit. Do not leave any protruding Guard Rails that could interfere with workers on the roof. Step 10 Connect all mid span Guard Rails using a Double Coupler so that Guard Rails are joined by overlapping 300mm 8 Step 11 Connect all corner Guard Rails using a Swivel Coupler making sure internal protrusions are no more than 100mm Step 12 Select and provide space for ladder access. Fit 3 x Ladder Access Brackets, one each to the top, middle and bottom guard rails, using Double Couplers. At no time should access be attempted through or over the Guard Rails. Step 13 Tighten all hand bolts on Hand Rail Posts to make the complete system secure . Step 14 Check when using the L Bend that more self-tapping roofing screws may be required in the holes provided for extra stability. Step 15 Check all Universal Brackets and the completed mounting with the Hand Rail Posts in place are secure. Step 16 Check all Guard Rails are secure and cannot slide. Step 17 For gable ends, attach the Gable Bracket using 4 x 10x50mm selftapping roofing screws and repeat steps above. Span not to exceed 2.4 metres. Check and follow Step 2 when installing on Steel or Concrete gable ends. Step 18 For existing iron roofs use an Iron Roof Bracket placed on top of the existing roof cladding. Use spacer bar to correctly position bracket over the roof battens and secure by tek screw using 10x50mm roofing screws. Repeat steps above to achieve a secure roof edge protection. Span not to exceed 2.4 metres. Step 19 For retaining wall protection, fit a Retaining Wall Bracket and repeat steps above to achieve a secure barrier edge protection. Span not to exceed 2.4 metres. 7. Safe Working Practice 7.1 Once the Roof Edge Protection system has been erected and accepted as a safety barrier, the users are responsible for using the barrier in a manner that minimises risk to themselves and others. Your employer must ensure you have sufficient knowledge or experience to do so. 9 7.2 Do not lean any working materials on the Guard Rail or use them for any sort of leverage. 7.3 Any building debris and waste material should be progressively removed. Debris generated during use should be confined within the working platform. Working debris must not be allowed to fall from the working area. Use chutes for debris or lower materials/debris by hoist. 7.4 Electrical leads or equipment used erecting the Roof Edge Protection system must be tagged with a recent date inspection tag and are in good working order. 7.5 Where the Roof Edge Protection is in close proximity to power lines, the handling of reinforcing steel rods and other long metal items should be carried in a manner that preserves the safe minimum distance of 4 metres from the power lines. 7.6 Roof Edge Protection is made from steel and is electrically conductive. Any faulty electrical equipment used could result in a fatal injury. 8. Adverse Weather 8.1 In adverse weather conditions such as rain or snow, special precautions should be taken to ensure that work can be done safely. You may need a safety harness when working on slippery surfaces. 8.2 DO NOT work installing Roof Edge Protection in high winds. 9. Dismantling 9.1 Once finished with the Roof Edge Protection make sure any unused material, debris and rubble are cleaned or removed to ensure a clear working area 9.2 When dismantling the Roof Edge Protection work from top to bottom starting at one end and working towards the other end one bay at a time. All pieces must be passed or lowered down one bay at a time. 9.3 Do not drop or throw scaffolding as it could result in the injury of others or damage to the equipment. 9.4 The first items removed should be the top guard rails, followed by the mid guard rails and the bottom guard rails. 10 9.5 The Hand Rail Posts are removed and lowered down followed by the L Bend, S Bend or Z Bend whichever was used. 9.6 The Universal Bracket can now be detached and lowered. Safety glasses are recommended to avoid loose debris getting into your eyes and helmets must be worn. Complete the removal of all items from one level before starting on the lower levels. The remainder of the scaffold is dismantled following this pattern, working from one end to the other and then going down to the next level. Disclaimer This guide provides general information about the obligations of employers and users of Australian Scaffold’s Edge Protection Systems to maintain safe work practices. However, this guide is not intended to represent a comprehensive statement of the law or substitute for legal advice. Should legal advice be required you should contact WorkCover / Worksafe in your state. 11











