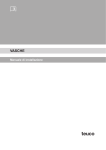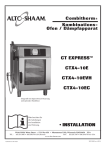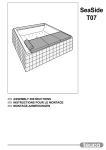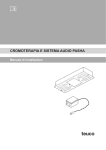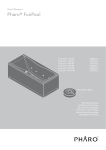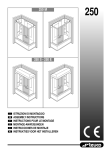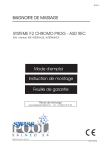Download INSTALLATION mANuAL FOR BATHTuBS mANuEL D
Transcript
INSTALLATION manual FOR BATHTUBS MANUEL D’INSTALLATION DES BAIGNOIRES HANDBUCH FÜR DIE INSTALLATIONE EN IMPORTANT: Read this manual before proceeding with installation of the bathtub and keep it with the other accompanying documents. This manual is valid for the installation of tubs both with and without whirlpool. WARNINGS STANDARDS (See the Installation Standards manual attached): Teuco whirlpool bathtubs are manufactured and tested in accordance with European standards to guarantee maximum user safety. HANDLING THE BATHTUB: When removing the bathtub from its packing and throughout handling operations, lift by the rim or the frame. CHECKS: Having removed the bathtub from the packing, inspect for possible defects. DAMAGE CAUSED BY IMPACT OR ABRASION IS NO LONGER COVERED BY WARRANTY ONCE THE TUB HAS BEEN INSTALLED. Make certain that plumbing and electrical connections are made as indicated in the preinstallation data sheet. The tub must be installed directly on the floor and against finished walls. All Teuco products are tested, inspected and packed before leaving the factory. When unpacked, the tub may contain traces of water from factory testing; before proceeding with final installation and completing masonry works, if any, run a further test as described under “OPERATION AND WATERTIGHTNESS TEST” to make doubly certain that the product functions exactly as it should. If faults or substandard operation of the system are discovered, contact a Teuco technician or approved service centre. The manufacturer cannot accept any responsibility for damage caused as a result of tampering with appliances. Data and specifications indicated in the manual are not binding on the company: Teuco Guzzini SpA reserves the right to make such changes as are deemed appropriate without notice or obligation to update. 2 EN 1 DISASSEMBLING THE PANELS Bathtub panelled on 3 sides panelled tubs only Examples of Panel Types Bathtub with 2 panels Bathtub with 2 panels Bathtub with front panel Corner bathtub with front panel REMOVING THE PANELS WITH SCREWS Remove the screws (Z) that fix the panels to the bathtub frame. Remove the panels following the order 1, 2 and 3, holding them lower down and pulling them towards you. REMOVING THE PANELS WITH CLIPS + SCREWS Remove the screws (Z) that secure the panels to the bathtub frame. Disassemble the panels in the following order: 1, 2, 3, grasping them at the bottom and pulling them outwards to release the clips (Y). 3 EN REMOVING PANELS 543 - 544 – 545 Loosen the screw with the special key (A), then lift and pull the panel as indicated (B), pull and release clips (C). Remove the panels in the sequence indicated: 1-2. A B A B C REMOVAL OF PANELS WITH VELCRO Remove the panels following the order 1, 2, 3, taking them by the bottom and pulling them towards you so that the Velcro (Y) comes away. 4 EN 2 LEVELLING THE BATHTUB Place the bathtub in the prepared installation area and proceed to level it, adjusting the perimeter feet followed by the central feet until all are firmly level on the floor. In order to ensure proper ventilation of the whirlpool system, when making adjustments leave a minimum distance of 15 mm between the floor and the bottom edge of the bathtub panel. 3 ELECTRICAL CONNECTIONS (tubs with whirlpool) See the Installation Standards manual attached . Before making any electrical connections, check that the rated voltage and current of the appliance (see data plate) are matched to the mains power supply. Connect the taps to terminal S (equipotential bonding point) with the Yellow-Green wire. Use terminal S for the connection of any external wires that need to be equipotentially bonded. - only if the bathroom is equipped with an alarm system. Connect the alarm Brown Marrone Green-Yellow Giallo Verde Blue Blu Electrical Allaccio connection Elettrico Alarm Allaccio connection Allarme NA 5 EN 4 PLUMBING CONNECTIONS To ensure troublefree operation of the whirlpool system in areas with particularly hard water, it is advisable to install a water softener. a b c BATHTUBS WITH TAPS (Fig. a) Connect the taps to the hot water supply ( ) and the cold water supply ( ) (for assembly of the taps, refer to the instructions attached). BATHTUBS WITH COMBINED OVERFLOW AND FILLER SPOUT (Fig. b) Connect the hot-and-cold mix hose to the overflow filler spout. Be certain to observe local bylaws on backflow protection. DRAIN CONNECTION (Fig. c) Connect the waste to the drain using the trap provided. 5 OPERATION AND WATERTIGHTNESS TEST (tubs with whirlpool) 6 FIXING TO THE FLOOR Having made all the plumbing and electrical connections, proceed to test the system: 1)Clean any dirt from the tub 2)Fill the tub up to the level of the overflow 3)Start the whirlpool (see user manual), then proceed to check that there are no leaks, and no error messages displayed on the control panel. 4)Having tested the system, complete the installation of the bathtub as described below. PANELLED BATHTUBS ONLY Anchor the bathtub to the floor by fixing the feet as indicated in the drawing, using the screws and masonry plugs provided. Bathtub with three panels 6 Bathtub with two panels Bathtub with one panel Corner bathtub EN 7 panelled tubs only ASSEMBLING THE PANELS MOUNTING PANELS WITH SCREW FIXINGS On completion of connections, replace the previously removed panels in the following order: 3, 2, 1. Position the panel to the bathtub and clip the top edge of the panel into place between the springs (M) and the edge of the bathtub. Raise the panels using the wedge (A) provided. Secure the panels with the screws and collars (B). Fit the screw covers (C). M IC SIL C ON C B B A A C ADJUSTMENT OF THE FIXING BRACKETS If the panels do not fit correctly together (see design), remove the panels and adjust the springs (F) and move the brackets (G) into the correct position. Remount the panels as indicated previously. YES NO YES NO 7 EN MOUNTING PANELS WITH CLIPS + SCREW FIXING Having fixed all the attachments, remount the panels previously removed following the order 3, 2, and 1. Bring the panel near to the bathtub; press on the upper edge of the panel so that the panel is inserted between the springs (M) and the bathtub edge. Press the panel in the lower part near to the clips (Y) so that the clips enter into their respective seats. Lift the panels using the supplied wedge (A). Fix the panels with the screws and inserts (B). Fit the screw covers using pressure (C). B C A MOUNTING PANELS 543 – 544 A – Press the top part of the front panel so that it clicks into the fastening clips. B – Press the top part of the side panel so that it clicks into the fastening clips, then secure the two panels together, taking care to make sure that the front panel enters the seating on the profile fixed to the side. C – Place the holes in the panel over the plate as illustrated. D – Use a wrench to tighten the screw. A B C D 8 EN MOUNTING PANELS 545 After all the connections have been made, refit the panel removed previously. Bring the panel up to the tub: A – Place the holes in the panel over the plate, as illustrated. B – Use a wrench to tighten the screw. C – Press the top part of the panel so that it clicks into the fastening clips. D –Press the bottom part of the panel, near to the clips so that they enter their relevant housings. A B C D FITTING PANELS WITH VELCRO Having fixed all the attachments, remount the panels previously removed following the order 3, 2, and 1. Bring the panel near to the bathtub; press on the upper edge of the panel so that the panel is inserted between the springs (M) and the bathtub edge. Lift the panels using the supplied wedge (A). Press the bottom part of the panel close to the bracket, so that the Velcro adheres to the surface. 9 EN 8 built-in tubs only INSTALLING THE BUILT-IN BATHTUB To install the bathtub, follow the above steps and then carry out the following procedures. Place the bathtub in the prepared installation area and level it using the adjustable feet. THE WEIGHT OF THE BATHTUB MUST BE SUPPORTED BY THE FEET AND NEVER BY THE PERIMETER EDGE. Build the perimeter wall so that internally it extends a maximum of 15 mm under the perimeter edge of the tub. THIS IS TO ALLOW THE BATHTUB TO BE REMOVED FOR FUTURE MAINTENANCE WITHOUT BEING DAMAGED. MOUNTING THE INSPECTION AND VENTILATION PANEL (for bathtubs with whirlpool) Separate the inspection and ventilation panel (D) from its frame (T). Insert the frame (T) into the perimeter wall near the pump and the power unit. Remount the inspection and ventilation panel onto the frame (T) and fasten it with the screws (Z). In order to enable maintenance work on the bathtub, disassembly and inspection of the connection between the siphon and bath waste must be possible. Art. 543-544-545-546-554: A full-length removable panel must be provided along the front of the tub, allowing inspection and ventilation of the whirlpool system. In particular situations, consult the preinstallation data sheet for the product and make the panel according to the measurements indicated. The panel must be secured semi-permanently (with screws, for example) in such a way that a tool is needed to remove it, as prescribed by safety standards. 550 50 ART.554 16 00 10 EN ART. 543 - 544 - 546 - F02 - F03 470min 561njo ART.545 B A B!>!2661!Bsu/!654 A = 2160 Art.545 B!>!2761!Bsu/!655!.!G14 B!>!2861!Bsu/!G13 9 SEALANT To prevent water from penetrating between the rim and the wall, seal with NON ACETIC NEUTRAL silicone. Versions with 1 or 2 sides against the wall can be finished with trims (see Optional kits). 11 FR IMPORTANT : Lire le présent manuel avant de procéder à l’installation de la baignoire et le conserver avec les autres documents. Ce manuel concerne le montage des baignoires avec et sans hydromassage. AVERTISSEMENTS NORMES (Consultez le manuel en annexe Consignes pour l’installation) : Les baignoires d’hydromassage Teuco sont fabriquées et testées conformément aux normes européennes pour garantir la sécurité totale de l’utilisateur. MANUTENTION DE LA BAIGNOIRE: Pour retirer la baignoire de son emballage et durant la manutention, la soulever par le bord ou par le châssis. CONTRÔLES: Après avoir retiré la baignoire de son emballage, contrôler éventuellement si elle présente des défauts. APRÈS L’INSTALLATION, LA GARANTIE NE RÉPOND PLUS DES DOMMAGES PROVOQUÉS PAR LES CHOCS OU LES ABRASIONS. Vérifier que les raccordements hydrauliques et électriques prédisposés correspondent à ceux qui sont indiqués sur la fiche de préinstallation. Installer la baignoire après avoir posé le revêtement du sol et fini les parois. Tous nos produits sont testés, contrôlés et emballés dans notre usine. La présence éventuelle d’eau à l’intérieur de la baignoire est due aux tests; avant de procéder à l’installation définitive de la baignoire qui pourrait prévoir des ouvrages de maçonnerie, faire un test supplémentaire en suivant les explications de la phase “TEST DE FONCTIONNEMENT ET D’ÉTANCHÉITÉ” pour vérifier si la baignoire fonctionne correctement. En cas de panne ou de dysfonctionnement du circuit, s’adresser au personnel qualifié Teuco. La société ne répond pas des éventuels dommages provoqués par des appareils altérés. Les données et les caractéristiques indiquées dans le manuel n’engagent pas Teuco Guzzini S.p.A. qui se réserve le droit de modifier ses produits sans préavis ni remplacement. 12 FR 1 DÉMONTAGE DES PANNEAUX Baignoire à 3 panneaux UNIQUEMENT BAIGNOIRES AVEC PANNEAUX Exemples d’habillages Baignoire à 2 panneaux Baignoire à 2 panneaux Baignoire à panneau frontal Baignoire d’angle à panneau frontal DEMONTAGE PANNEAUX AVEC VIS Retirez les vis (Z) qui fixent les panneaux au châssis de la baignoire. Démontez les panneaux dans l’ordre 1, 2, 3 en les prenant par le bas et en les tirant vers vous. DEMONTAGE PANNEAUX AVEC CLIPS + VIS Enlevez les vis (Z) qui fixent les panneaux au châssis de la baignoire. Démontez les panneaux en suivant l’ordre 1, 2 , 3 en les saisissant par le bas et en les tirant vers vous de manière à ce que les clips (Y) sortent de leurs emplacements. 13 FR DEMONTAGE PANNEAUX 543 - 544 – 545 Desserrez la vis à l'aide de la clé (A), soulevez et tirez le panneau comme le montre la figure (B), tirer et détacher les clips (C). Effectuez cette opération pour les panneaux selon l'ordre 1, 2. A B A B C DEMONTAGE PANNEAUX AVEC VELCRO Démonter les panneaux en suivant l'ordre 1, 2, 3 en les prenant sur la partie basse et en les tirant vers soi de façon à séparer la bande velcro(Y). 14 FR 2 MISE À NIVEAU Placez la baignoire à l’emplacement prévu et mettez-la à niveau en réglant d’abord les pieds du périmètre puis les pieds du milieu jusqu’à ce qu’ils touchent le sol. Contrôlez qu’il y ait au moins 15 mm de distance entre le sol et le bord inférieur du panneau de la baignoire afin de permettre l’aération de l’installation. 3 BRANCHEMENTS ELECTRIQUES (pour baignoires avec hydromassage) Consultez le manuel en annexe Consignes pour l’installation. Avant de procéder au raccordement, assurez-vous que les caractéristiques électriques de l’appareil (voir données sur la plaquette) correspondent à celles du réseau de distribution électrique. Reliez la robinetterie à la borne S (noeud équipotentiel) par l’intermédiaire du câble Jaune-Vert. Utilisez la borne S pour la connexion d’éventuels conducteurs externes destinés au branchement équipotentiel supplémentaire. - uniquement si la salle de bains est dotée du système d’alarme. Branchez le câble d’alarme Marron Marrone Jaune/Vert Giallo Verde Bleu Blu Branchement Allaccio électrique Elettrico BrancheAllaccio ment Alarme Allarme NA 15 FR 4 RACCORDEMENTS HYDRAULIQUES Si la dureté de l’eau du circuit hydrique est importante, il est conseillé d’installer un adoucisseur pour garantir le fonctionnement parfait du circuit d’hydromassage. a b c BAIGNOIRES AVEC ROBINETTERIE (Fig. a) Raccordez la robinetterie au réseau d’alimentation en eau chaude ( ) et froide ( ) (pour le montage de la robinetterie, suivez les instructions jointes). BAIGNOIRES AVEC TROP-PLEIN (Fig. b) Reliez le tuyau du mélange d’eau sur la buse de la colonne de vidage. Respectez les normes locales en matière de protection contre le reflux. RACCORD D’ÉVACUATION (Fig. c) Procédez au raccordement du conduit d’évacuation en installant le siphon fourni. 5 TEST DE FONCTIONNEMENT ET D’ÉTANCHÉITÉ (pour baignoires avec hydromassage) 6 FIXATION AU SOL Après avoir terminé tous les raccordements hydrauliques et électriques, procédez au test du circuit : 1)Nettoyez la baignoire pour éliminer toute trace de saleté 2)Remplissez la baignoire jusqu’au trop-plein de la colonne de vidage 3)Mettez l’hydromassage en marche (voir manuel d’utilisation) afin de vérifier qu’il n’y a aucune fuite d’eau ni signalisation de pannes sur le panneau de commande 4)Après le test, terminez l’installation de la baignoire en suivant les explications des phases suivantes. BAIGNOIRES HABILLÉES UNIQUEMENT Fixez la baignoire au sol sur les pieds indiqués sur le dessin à l’aide des vis avec cheville d’arrêt, fournies dans le kit. Baignoire habillée sur 3 côtés 16 Baignoire habillée sur 2 côtés Baignoire habillée sur 1 côté Baignoire d’angle FR 7 UNIQUEMENT BAIGNOIRES AVEC PANNEAUX MONTAGE DES PANNEAUX MONTAGE PANNEAUX AVEC FIXAGE A VIS Après avoir effectué tous les raccordements, remontez les panneaux enlevés auparavant en suivant l’ordre 3, 2, 1. Appliquez le panneau contre la baignoire en appuyant sur le bord supérieur du panneau de façon à ce qu’il aille se glisser entre les ressorts (M) et le bord de la baignoire. Soulevez les panneaux en utilisant le coin (A) fourni. Fixez les panneaux à l'aide des vis et des cales (B). Monter les bouchons couvre-vis (C). M IC SIL C ON C B B A A C REGLAGE DES BRIDES DE FIXAGE Si l’accouplement des panneaux n’est pas correct (voir dessin), retirez-les en agissant sur les ressorts (F) et déplacez les brides de fixage (G) sur la position correcte. Remontez les panneaux selon les indications précédentes. YES NO YES NO 17 FR MONTAGE PANNEAUX AVEC FIXAGE CLIPS + VIS Quand tous les branchements ont été effectués, remontez les panneaux que vous avez précédemment retirés dans l’ordre 3, 2, 1. Approchez le panneau de la baignoire; appuyez sur le bord supérieur du panneau de façon à ce qu’il s’introduise entre les ressorts (M) et le bord de la baignoire. Appuyez sur la partie inférieure du panneau, à proximité des clips (Y) de façon à ce qu’ils entrent dans leurs emplacements respectifs. Soulevez les panneaux en utilisant la cheville (A) fournie en dotation. Fixez les panneaux avec les vis et les éléments (B). Installez par une légère pression les bouchons couvre-vis (C) sur les éléments de fixage. B C A MONTAGE PANNEAUX 543 – 544 A – Appuyer sur la partie supérieure du panneau frontal de façon à ce qu’il se fixe aux ressorts de fixage. B - Appuyer sur la partie supérieure du panneau latéral de façon à ce qu’il se fixe aux ressorts de fixage, puis unir les deux panneaux en s’assurant que le panneau frontal entre dans le siège du profil fixé sur le panneau latéral. C – Introduire les trous du panneau sur la plaquette, comme illustré sur le dessin D – Tirer la vis avec la clé spéciale A B C D 18 FR MONTAGE PANNEAUX 545 Après avoir effectués tous les branchements, remonter le panneau précédemment retiré. Approcher le panneau de la baignoire: A – introduire les trous du panneau sur la plaquette, comme illustré sur le dessin. B - Tirer la vis avec la clé spéciale. C – appuyer sur la partie supérieure du panneau de façon à ce qu’il se fixe aux ressorts de fixage. D – appuyer sur la partie inférieure du panneau, à proximité des agrafes, de façon à ce qu’elles entrent dans leur emplacement respectif. A B C D MONTAGE PANNEAUX AVEC FIXAGE VELCRO Quand tous les branchements ont été effectués, remontez les panneaux que vous avez précédemment retirés dans l’ordre 3, 2, 1. Approchez le panneau de la baignoire; appuyez sur le bord supérieur du panneau de façon à ce qu’il s’introduise entre les ressorts (M) et le bord de la baignoire. Soulevez les panneaux en utilisant la cheville (A) fournie en dotation. Appuyer sur la partie inférieure du panneau, à proximité de la bride, de façon à faire adhérer la bande Velcro. 19 FR 8 UNIQUEMENT BAIGNOIRES ENCASTRABLES INSTALLATION DE LA BAIGNOIRE ENCASTRABLE Pour l’installation de la baignoire, respectez les indications des phases précédentes et effectuez les opérations suivantes. Positionnez la baignoire à l’endroit voulu et mettez-la à niveau en ajustant les pieds réglables; LA BAIGNOIRE DOIT ÊTRE APPUYÉE AU SOL SUR LES PIEDS RÉGLABLES ET NON PAS SUR SON PÉRIMÈTRE. Réalisez le mur en maçonnerie 15 mm max. en retrait par rapport au bord de la baignoire DE FAÇON À CE QUE, PAR LA SUITE, ON PUISSE ENLEVER LA BAIGNOIRE POUR TOUTE OPÉRATION DE MAINTENANCE SANS ENDOMMAGER LE MUR. MONTAGE DU PANNEAU D’INSPECTION ET DE VENTILATION (pour baignoires avec hydromassage) Séparez le panneau d’inspection et de ventilation (D) de son châssis (T). Montez le châssis (T) sur le mur en maçonnerie à proximité de la pompe et de l’unité de puissance. Remontez le panneau d’inspection et de ventilation(D) sur le châssis (T),encastré au mur, en le fixant à l’aide des vis (Z). Les opérations d’entretien de la baignoire exigent que le raccordement entre le siphon et le vidage au sol soit démontable et inspectionnable. Art. 543-544-545-546-554: Il est obligatoire de réaliser un panneau amovible à l’avant de la baignoire pour permettre l’inspection et pour la ventilation du circuit d’hydromassage. Dans les cas particuliers, réalisez le panneau en respectant éventuellement les dimensions indiquées sur la fiche de préinstallation de l’appareil. Fixez le panneau de façon stable (par exemple avec des vis) de sorte à devoir le retirer à l’aide d’un outil comme le prescrit la norme. 550 50 ART.554 16 00 20 FR ART. 543 - 544 - 546 - F02 - F03 470min 561njo ART.545 B A B!>!2661!Bsu/!654 A = 2160 Art.545 B!>!2761!Bsu/!655!.!G14 B!>!2861!Bsu/!G13 9 SILICONAGE Pour éviter toute infiltration d’eau entre les parois et la baignoire, posez un mastic silicone NEUTRE SANS ACÉTATE. Dans la version pour pose murale sur 1 ou 2 côtés, il est possible de monter les profilés pour baignoire (voir Kit en option). 21 DE WICHTIGER HINWEIS: Lesen Sie diese Anleitung vor Installation des Whirlpools bzw. der Wanne durch und bewahren Sie sie mit der übrigen Dokumentation auf. Diese Anleitung betrifft die Installation von Whirlpools und Wannen. HINWEISE NORMEN (Siehe beiliegende Anleitungen Installationsvorschriften): Die TEUCO Whirlpools garantieren höchste Benutzersicherheit, da sie den einschlägigen europäischen Normen entsprechen und eine technische Abnahmeprüfung durchlaufen. HANDHABUNG DES WHIRLPOOLS/DER WANNE: Fassen Sie den Whirlpool/die Wanne beim Auspacken und Handhaben am Rand bzw. Rahmen an. ÜBERPRÜFUNGEN: Überprüfen Sie den Whirlpool/die Wanne nach dem Auspacken auf etwaige Mängel. MIT DER INSTALLATION ERLISCHT DIE GARANTIE AUF SCHÄDEN DURCH STÖSSE ODER KRATZER. Überprüfen Sie die Entsprechung der hergestellten Wasser- und Stromanschlüsse mit den Vorlagen im Installationsblatt. Die Installation muss nach Fertigstellung des Boden- und Wandbelags erfolgen. All unsere Produkte werden im Werk abgenommen, inspiziert und verpackt. Etwaige Wasserrückstände in Whirlpool/Wanne rühren von der werkseitigen Abnahmeprüfung her. Sie sollten vor der endgültigen Installation des Whirlpools/der Wanne durch bauliche Maßnahmen eine weitere Abnahmeprüfung nach den Angaben im Schritt “BETRIEBS- UND DICHTHEITSTEST“ durchführen und hierbei die einwandfreie Funktion des Produkts nachweisen. Bei Betriebsstörungen der Anlage wenden Sie sich bitte ausschließlich TEUCO Fachpersonal. Die Firma haftet nicht für Schäden, die durch unerlaubte Veränderungen der Geräte zustande kommen. Teuco Guzzini Spa weist darauf hin, daß die in der Anleitung angegebenen Daten nicht bindend sind und behält sich das Recht vor, ohne Vorankündigung alle für notwendig erachteten Änderungen vorzunehmen, ohne dass sich daraus Ersatzansprüche ableiten lassen. 22 DE 1 ABNAHME DER WANNENSCHÜRZEN Wanne mit 3 Schürzen NUR VERKLEIDETE WANNEN Verkleidungsbeispiele Wanne mit 2 Schürzen Wanne mit 2 Schürzen Wanne mit Frontschürze Eckwanne mit Frontschürze DEMONTAGE PLATTEN MIT SCHRAUBEN Die Schrauben (Z) entfernen, mit denen die Platten am Rahmen der Wanne befestigt sind. Die Platten in der Reihenfolge 1, 2, 3 demontieren. Dazu unten fassen und gegen sich ziehen. DEMONTAGE PLATTEN MIT CLIPS UND SCHRAUBEN Nehmen Sie die Schrauben (Z), mit denen die Schürzen am Wannengestell befestigt sind, ab. Nehmen Sie die Schürzen in der Reihenfolge 1, 2, 3 heraus, fassen Sie diese hierzu am unteren Teil an und ziehen Sie sie so zu sich hin, daß die Clips (Y) aus ihren jeweiligen Sitzen springen. 23 DE DEMONTAGE PLATTEN 543 - 544 – 545 Lockern Sie die Schraube mit dem passenden Schlüssel (A), heben und ziehen Sie die Schürze dann gemäß Angaben (B), ziehen und rasten Sie die Klammern aus (C). Führen Sie diesen Arbeitsschritt an den Wannenschürzen in der Reihenfolge 1, 2 aus. A B A B C DEMONTAGE DER PLATTEN MIT KLETTBANDBEFESTIGUNG Die Platten in der Reihenfolge 1,2, 3 demontieren. Dazu die Platten unten greifen und ziehen, um das Klettband (Y) zu lesen. 24 DE 2 AUSRICHTEN Stellen Sie die Wanne an der vorbestimmten Stelle auf und richten Sie diese zuerst mittels der äußeren Füße und dann mittels der mittleren Füße aus, bis sie fest auf dem Boden aufliegen. Bei Ausrichten der Wanne achten Sie bitte darauf, daß zwischen Boden und unterem Rand der Wannenschürze ein Mindestabstand von 15 mm bestehen bleibt, um eine Belüftung der Anlage zu gewährleisten. 3 STROMANSCHLÜSSE (bei Whirlpools) Siehe beiliegende Anleitung Installationsvorschriften. Vergewissern Sie sich vor dem Geräteanschluss, dass die elektrischen Daten (siehe Typenschild) mit denen des Stromnetzes übereinstimmen. Schließen Sie die Armaturen mit dem gelb-grünen Kabel an Klemme S (Potentialausgleichanschluss) an. An die Klemme S können Sie etwaige Außenleiter für den zusätzlichen Potentialausgleich anschließen. - nur bei Badezimmern mit Alarmsystem. Verbinden Sie das Alarmkabel Braun Marrone Gelbgrün Giallo Verde Blau Blu Elettric Allaccio StromanElettrico schluss AlarmanAllaccio schluss Allarme NA 25 DE 4 WASSERANSCHLÜSSE Bei besonders hartem Leitungswasser sollten Sie zum einwandfreien Betrieb des Hydromassage-Systems einen Enthärter installieren. a b c MODELLE MIT ARMATUREN (Abb. a) Schließen Sie die Armaturen an die Warm- ( ) und Kaltwasserleitung ( ) an (für die Installation der Armaturen siehe beiliegende Anleitungen). MODELLE MIT ABLAUFGARNITUR MIT INTEGRIERTEM WANNENEINLAUF (Abb. b) Schließen Sie den Schlauch des Mischwassers an die Einlauföffnung der Ablaufsäule an. Beachten Sie die jeweils geltenden Vorschriften zum Rückflussschutz. ABLAUFANSCHLUSS (Abb. c) Verwenden Sie zum Ablaufanschluss den mitgelieferten Siphon. 5 BETRIEBS- UND DICHTHEITSTEST (nur bei Whirlpools) 6 BODENBEFESTIGUNG Nachdem Sie die Wasser- und Stromanschlüsse hergestellt haben, müssen Sie die Anlage prüfen: 1)Reinigen Sie den Whirlpool von Schmutzresten 2)Füllen Sie den Whirlpool bis zum Überlauf der Ablaufgarnitur 3)Starten Sie die Hydromassage (siehe Betriebsanleitung) und überprüfen Sie somit das System auf etwaige Wasserverluste bzw. Störungsmeldungen am Schaltdisplay 4)Führen Sie nach Abschluss des vorgenannten Tests die Installation gemäß den folgenden Schritten zu Ende. NUR MODELLE MIT WANNENSCHÜRZEN Befestigen Sie den Whirlpool/die Wanne an den in der Zeichnung abgebildeten Füßen anhand der mitgelieferten Schrauben und Anschlagscheiben. Whirlpool/Wanne mit 3 Whirlpool/Wanne mit 2 Whirlpool/Wanne mit 1 Eck-Whirlpool/-Wanne Wannenschürzen Wannenschürzen Wannenschürze 26 DE 7 MONTAGE DER WANNENSCHÜRZEN NUR VERKLEIDETE WANNEN MONTAGE PLATTEN MIT BEFESTIGUNG DURCH SCHRAUBEN Nach Beendigung der gesamten Anschlußarbeiten setzen Sie die zuvor abgenommenen Wannenschürzen in der Reihenfolge 3, 2, 1 wieder ein. Legen Sie die Wannenschürze an die Wanne an und drücken Sie auf den oberen Rand derselben, damit sie zwischen den Federn (M) und dem Wannenrand einrastet. Die Wannenschürzen mit dem mitgelieferten Keil (A) anheben. Die Wannenschürzen mit den Schrauben und Einsätzen (B) befestigen. Die Schrauben- Abdeckkappen (C) montieren. M IC SIL C ON C B B A A C EINSTELLUNG DER BEFESTIGUNGSBÜGEL Falls die Platten nicht korrekt anliegen(siehe Zeichnung), die Platten entfernen und nach Betätigen der Federn (F) die Befestigungsbügel (G) in die richtige Lage bringen. Dann die Platten montieren, wie oben beschrieben. YES NO YES NO 27 DE MONTAGE PLATTEN MIT BEFESTIGUNG DURCH CLIPS UND SCHRAUBEN Nachdem alle Anschlüsse vorgenommen wurden, die vorher entfernten Platten in der Reihenfolge 3,2,1 wieder montieren. Die Platte an die Wanne anlegen. Den oberen Rand der Platte so drücken, dass er zwischen die Federn (M) und den Wannenrand eingeführt wird. Die Platte am unteren Rand im Bereich der Clips (Y) so andrücken, dass diese in ihre Aufnahmen eingreifen. Die Platten mithilfe des mitgelieferten Keils (A) anheben. Die Platten mit den Schrauben und den Einsätzen (B) befestigen. Die Schrauben- Abdeckkappen (C) durch Aufpressen montieren. B C A MONTAGE PLATTEN 543 – 544 A – Die Frontplatte in den oberen Teil so hineindrücken, dass sie in die Haltefedern einrastet. B – Die Seitenplatte in den oberen Teil so hineindrücken, dass sie in die Haltefedern einrastet, dann die beiden Platten miteinander verbinden, wobei darauf zu achten ist, dass die Frontplatte in die Aufnahme des an der Seitenplatte befestigten Profils eingeführt wird. C – Die Bohrungen der Platte mit denen der Halterung überlagern, wie in der Zeichnung dargestellt. D – Die Schraube mit dem zugehörigen Schlüssel festziehen. A B C D 28 DE MONTAGE PLATTEN 545 Nachdem die Anschlüsse ausgeführt wurden, ist die vorher entfernte Platte wieder anzubringen. Die Platte an der Wanne anlegen: A – Die Bohrungen der Platte mit denen der Halterung überlagern, wie in der Zeichnung dargestellt. B – Die Schraube mit dem zugehörigen Schlüssel festziehen. C – Die Platte in den oberen Teil so hineindrücken, dass sie in die Haltefedern einrastet. D – Die Platte in den unteren Teil im Bereich der Clips so hineindrücken, dass diese in die entsprechenden Aufnahmen eingeführt werden. A B C D MONTAGE DER PLATTEN MIT KLETTBANDBEFESTIGUNG Nachdem alle Anschlüsse vorgenommen wurden, die vorher entfernten Platten in der Reihenfolge 3,2,1 wieder montieren. Die Platte an die Wanne anlegen. Den oberen Rand der Platte so drücken, dass er zwischen die Federn (M) und den Wannenrand eingeführt wird. . Die Platten mithilfe des mitgelieferten Keils (A) anheben. Die Platte unten im Bereich des Bügels andrücken, damit das Klettband anhaftet. 29 DE 8 NUR EINBAUWANNEN INSTALLATION DER EINBAUWANNE Führen Sie die folgenden Montageanweisungen durch und beachten Sie dabei auch die zuvor beschriebenen Installationsphasen. Stellen Sie die Wanne an ihrem vorbestimmten Platz auf und richten Sie diese mittels der dazu vorgesehenen Stellfüßchen eben aus; DIE WANNE MUSS MIT DEN FÜSSCHEN AUF DEM BODEN STEHEN UND NICHT MIT DEM WANNENRAND. Errichten Sie die Außenwand, die gegenüber dem Wannenrand um höchstens 15 mm zurückstehen soll, UND ZWAR SO, DASS DIE WANNE FÜR EVENTUELLE WARTUNGSARBEITEN HERAUSGENOMMEN WERDEN KANN, OHNE DIE WAND BESCHÄDIGEN ZU MÜSSEN. MONTAGE DER KONTROLL- UND LÜFTUNGSKLAPPE (für Whirlpools) Die Kontroll- und Lüftungsklappe (D) aus ihrem Rahmen (T) lösen. Den Rahmen (T) in die Außenmauer der Wand in unmittelbarer Nähe der Pumpe und der Steuereinheit einbauen. Die Kontroll- und Lüftungsklappe (D) wieder in den in die Mauer eingebauten Rahmen (T) einsetzen und mit den Schrauben (Z) befestigen. Um die Wartung der Wanne zu ermöglichen, muß der Anschluß zwischen Siphon und Ablauf am Boden so vorgenommen werden, daß eine Demontage und Inspektion desselben jederzeit möglich ist. Art. 543-544-545-546-554: Auf der Vorderseite des Whirlpools/der Wanne müssen Sie ein abnehmbares Paneel zur Inspektion und Belüftung des Hydromassage-Systems anfertigen. In bestimmten Fällen sind Sie bei der Anfertigung dieses Paneels an die im Installationsblatt Ihres Modells angegebenen Maße gebunden. Nach den Vorgaben der einschlägigen Norm müssen Sie das Paneel (beispielsweise mit Schrauben) derart befestigen, dass Sie es nur mit Hilfe eines Werkzeugs abnehmen können. 550 50 ART.554 16 00 30 DE ART. 543 - 544 - 546 - F02 - F03 470min 561njo ART.545 B A B!>!2661!Bsu/!654 A = 2160 Art.545 B!>!2761!Bsu/!655!.!G14 B!>!2861!Bsu/!G13 9 ABDICHTUNG MIT SILIKON Um das Einsickern von Wasser zwischen Wand bzw. Mauer und Wannenrand zu vermeiden, dichten Sie mit NEUTRALEM NICHT ESSIGSAUREM Silikon ab. Bringen Sie in der Version mit 1 oder 2 Wandseiten die entsprechenden Wannenprofile an (siehe Kit als Sonderzubehör). 31 Teuco Guzzini S.p.A. Via Virgilio Guzzini, 2 - 62010 Montelupone (MC) – Italy T. 0039-0733-2201 - F. 0039-0733-220391 www.teuco.it - [email protected] Numero Verde 800-270270 United Kingdom: Teuco UK Ltd 160 City Road - London - EC1V 2NP T. 0044-(0)-207-6083090 - F. 0044-(0)-207-6083089 www.teuco.com - [email protected] France: Teuco France sarl 151 Avenue du Maine - 75014 Paris T. 033-1-58142070 - F. 033-1-45452260 www.teuco.fr - [email protected] 67100399400 (02) España: Teuco España s.l. C/ Granada, 45 - 08740 Sant Andreu de la Barca - Barcelona T. 0034-902-8898.03- F. 0034-902-8898.04 www.teuco.es - [email protected] Russia: OOO Teuco Via Bolshaja Cherkizovskaja, 24ª - 107553 Moscow T. 007-495-5140704 - F. 007-495-5648274 www.teuco.ru - [email protected]


































