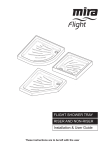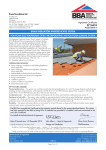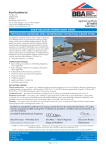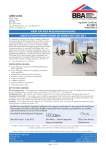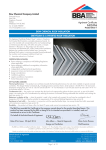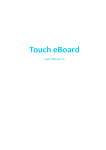Download Installation & User Guide RIseR and non-RIseR
Transcript
Flight Shower Tray Riser and Non-Riser Installation & User Guide These instructions are to be left with the user Contents Introduction.............................................................................................. 3 Patents.................................................................................................. 3 Important Safety Information.................................................................. 4 Pack Contents.......................................................................................... 5 Square or Rectangular Shower Tray..................................................... 5 Pentangle Shower Tray......................................................................... 6 Quadrant Shower Tray.......................................................................... 7 Dimensions............................................................................................... 8 Square or Rectangular Shower Tray..................................................... 8 Pentangle Shower Tray......................................................................... 9 Quadrant Shower Tray.......................................................................... 9 Installation.............................................................................................. 10 Non-Riser Installation.......................................................................... 11 Riser Installation.................................................................................. 13 Rebating the Shower Tray................................................................... 14 Basic Panel Installation ........................................................................ 15 Square/Rectangle................................................................................ 15 Pentangle............................................................................................ 17 Quadrant............................................................................................. 19 Maintenance............................................................................................ 21 General................................................................................................ 21 Cleaning.............................................................................................. 21 Accessories............................................................................................ 22 Spare Parts............................................................................................. 23 Customer Service.....................................................................Back Page Introduction Thank you for purchasing a quality product. To enjoy the full potential of your new shower tray, please take time to read this guide thoroughly, and keep it handy for future reference. Important! The shower trays featured in this manual are available for use as riser and non-riser products. Carefully unpack and check the tray for colour, size, general acceptability and compatibility with the shower enclosure and other bathroom furniture. Check for transit damage and report any faults immediately to your supplier. No claims for the above will be considered after installation. Mira Flight Shower Trays - are available in various shapes and sizes with or without upstands and are all supplied with an 85 mm top access waste and trap. Mira Flight Riser Conversion Kit - comprises of adjustable legs, panels, panel securing clips, corners and optional end pieces. Riser Conversion Kits are available to purchase separately. Mira Flight Offset Leg Adaptor Fittings Kit - for use with the Mira Flight Riser Conversion Kit, the Offset Leg Adaptor allows the installation of pipework behind the adjustable legs. Offset Leg Adaptor Fittings Kits are available to purchase separately (refer to section: ‘Accessories’). Mira Flight Upstand Tiling Strip - Upstand Tiling Strips are available to purchase separately (refer to section: ‘Accessories’). Patents Patent Applications GB: 0526168 Euro:1667562 Important Safety Information Caution! These products are precision-engineered and should give continued superior performance, provided: 1.They are installed and maintained in accordance with the recommendations given in this manual. 2. Periodic attention is given, as necessary, to maintain the product in good functional order. Recommended guidelines are given in the Maintenance section. Warning! The Mira Flight 760 and 800 variants weigh less than 25 kg and are a ‘one‑person-lift’. All other Mira Flight tray variants weigh in excess of 25 kg and will require a ‘two-person-lift’. Pack Contents Tick the appropriate boxes to familiarise yourself with the part names and to confirm that the parts are included. Square or Rectangular Shower Tray 1 x 85 mm Waste 1 x Square or Rectangular Shower Tray Square/Rectangular Riser Conversion Kit (if purchased) Description Quantity Quantity Square or 900 x 760 rectangle Rectangle all other rectangles Adjustable Legs 4 6 Clips 4 6 Locators 4 6 Sticky Pads 5 7 90° Corner 1 1 End Pieces 2 2 Panels 2 2 Pentangle Shower Tray 1 x 85 mm Waste 1 x Pentangle Shower Tray Pentangle Riser Conversion Kit (if purchased) Description Quantity Adjustable Legs 5 Clips 5 Locators 5 Sticky Pads 6 135° Corner 2 End Pieces 2 Panels 3 Quadrant Shower Tray 1 x 85 mm Waste 1 x Quadrant Shower Tray Quadrant Riser Conversion Kit (if purchased) Description Quantity Adjustable Legs 4 Clips 4 Locators 4 Sticky Pads 5 90° Corner 1 Not Used End Pieces 2 Not Used Panels 1 Dimensions Square or Rectangular Shower Tray A C C B 112 90 D All Dimensions in mm Pentangle Shower Tray A C C 410 B 707 410 112 90 D Quadrant Shower Tray A C C B Radius 550 112 90 D All Dimensions in mm Installation Please read these instructions carefully before starting the installation procedure. Important Notes 1. It is recommended that the shower tray is installed before tiling. This will make sure that the tray is rebated into the plaster behind where the tile face will be, thus helping to achieve a watertight joint. 2.With a rebate or partial rebate the amount of adjustment on the enclosure could be affected. Therefore make sure that the enclosure to be fitted has sufficient adjustment to mate with the shower tray. 3. A waste with an 85 mm diameter flange must be used with these shower trays as supplied. The first step of the installation is to decide whether you need a non-riser or riser installation for your tray. To find out answer these simple questions. 1. If the floor is out of level by 1/4” (6 mm) or more across the tray length the installation of a riser tray is recommended 2. Can a hole be made to fit the waste into the floor/timber/between the joists YES NO Follow Non-Riser Installation Procedure Follow Riser Installation Procedure and Purchase a Riser Conversion Kit 10 Non-Riser Installation 1. Carefully remove all of the blue protective film from the tray for inspection. Caution! Additional protective coverings such as a dust sheet should then be used to protect the tray from damage from falling objects. 2. Fit the 85 mm top access waste (supplied) to the tray before setting down being careful not to overtighten. Make sure that the seal is in place. Additional beads of silicone sealant must be used (refer to Figure 1). Note! To tighten, remove the Shower Grid from the Flange and turn it upside down. Locate it into the slots on the flange and tighten in a clockwise direction. Remove and refit the Shower Grid to it’s original position. Shower Grid (invert to tighten flange) Bead of Silicone Sealant Flange For Non-Riser Installations coat the underside of the tray with silicone sealant, a tiling cement or a weak mix of sand and cement (5:1) Seal Figure 1 Install the Tray Waste 3. Position the tray up to the walls and rebate into the plaster as required, refer to section: ‘Installation, Rebating the Shower Tray’. Remove the tray from its position. 4. Make sure that the floor is clean, dry, firm and level. Coat the ribbed underside of the tray with silicone sealant, a tiling cement or a weak mix of sand and cement (5:1). Then press down into place ensuring the tray is positioned into rebates. Note! Where the tray comes into contact with the wall or plaster board surface, apply a liberal amount of silicone sealant before installation. This will help secure the tray in position and reduce any rubbing of the surfaces. 11 5. Make sure that the tray is level. Note! The bottom of the shower tray has a built in fall to allow for correct drainage. Therefore check the edges of the tray with a spirit level (refer to Figure 2). Make sure that the shower tray is level Figure 2 Level the Shower Tray 6. Connect the waste pipe. 7.Seal the joint between the shower tray and adjoining wall with silicone sealant to provide a secondary seal. 8.The area is now ready for tiling. 9. The 3 mm gap between the tiling and the shower tray must be filled with a bead of silicone sealant, refer to section: ‘Installation, Rebating the Shower Tray’. 12 Riser Installation 1. Carefully remove all of the blue protective film from the tray for inspection. Attention should then be paid to effectively cover the tray to protect from damage. 2.Spots on the adjustable leg mouldings are provided to help set equal heights. Set the adjustable legs to the third spot from the bottom, this will give the initial clearance for the waste supplied. Note! Do not adjust the legs above the fourth spot as this will be too high to accommodate the riser panel. 3. Fit the adjustable legs into the holes on the back of the tray. Note! A soft faced mallet can be used to aid installation. 4. Temporarily fit the waste outlet pipework and the trap to the tray. Adjust the height of the feet to give the required clearance. Note! The feet must be adjusted so that the shower tray does not rock. 5. Position the tray up to the walls and rebate the tray into the plaster (as required), refer to section: ‘Installation, Rebating the Shower Tray’. Note! Where the tray comes into contact with the wall or plaster board surface, apply a liberal amount of silicone sealant before installation. This will help secure the tray in position and reduce any rubbing of the surfaces. 6. Make sure that the tray is level. Note! The bottom of the shower tray has a built in fall to allow for correct drainage, therefore check the edges of the tray with a spirit level (refer to Figure 2). If necessary adjust the height of the feet so that the tray is level in all directions. 7. Once the tray is level - tighten the individual lock nuts on the leg sets and check the tray is firm and secure. 8.Tighten the waste being careful not to overtighten. Make sure that the seal is in place, additional beads of silicone sealant must be used (refer to Figure 1). 9. Connect the waste pipe. 10.Seal the joint between the shower tray and adjoining wall with silicone sealant to provide a secondary seal. 11.The area is now ready for tiling. 12. The 3 mm gap between the tiling and the shower tray must be filled with a bead of silicone sealant, refer to section: ‘Installation, Rebating the Shower Tray’. 13 Rebating the Shower Tray The figures below provide an indication of the type of typical recommended installation methods. It does not provide a fully detailed description for ALL installation methods / procedures. To aid installation, optional accessories are available, refer to section ‘Accessories’. Plasterboard 9.5 mm Thick Plasterboard 9.5 mm Thick Plasterboard 9.5 mm Thick Clear Area Clear Area Silicone Sealant Silicone Sealant Grout 2 mm Thick 16.5 mm Tile 5 mm Thick Plasterboard 9.5 mm Thick Plasterboard 9.5 mm Thick Grout 2 mm Thick Tile 5 mm Thick Clear Area Clear Area Silicone Sealant Silicone Sealant 16.5 mm Tile 5 mm Thick Plasterboard 9.5 mm Thick Grout 2 mm Thick Tile 5 mm Thick Clear Area Clear Area Silicone Sealant Silicone Sealant E 16.5 mm D 3 mm Gap Grout 2 mm Thick 16.5 mm B 3 mm Gap C 3 mm Gap Grout 2 mm Thick Tile 5 mm Thick A 3 mm Gap 3 mm Gap Grout 2 mm Thick 16.5 mm Tile 5 mm Thick 3 mm Gap F THIS SIDE SHOWN THIS SIDE SHOWN WITH STUD PARTITION WITH SOLID WALL Note:- The amount of rebate affects the enclosure size. Figure 3 Rebating the Shower Tray 14 16.5 mm Basic Panel Installation Square/Rectangle 1. Cut the panel to length. Note! When cutting to length, make sure that you take into account the amount of panel that goes into the corner connector and the end piece if required. Note! The end piece is designed to be used against a flat wall surface and cannot be cut. The panel, however, can be cut or shaped to suit the wall profile e.g. skirting board. 2. Remove the backing from one side of each of the pads and stick the pads to back of locators. 3.Slide the locators onto the clips (refer to Figure 4). Pad Locator Clip Figure 4 Assemble the Panel Fixings 4.Slide the clips onto the legs until the bottom edge of the pad is 55 mm from the floor. Where two clips are fitted on one leg, one of the clips can be inverted to allow both pads to be located at the same height. Note! Make sure that they are parallel to the tray edge (refer to Figure 5). Locator and Clip (with adhesive pad attached) 55 mm Figure 5 Install the Locators and Clips 15 Make sure that the top edge of the clip is parallel to the tray 5. Offer up the panel to the tray with the horizontal grooves nearest the floor and make sure that the panel is the correct length. Note! If extra panel stability is required, secure wooden blocks or batons to the floor along the rear edge of the panel as shown. 6. Remove the backing paper from the sticky pads and remove the protective film from the panel. 7. If required, fit the end piece onto the panel. 8. Starting at the wall end. Offer the panel up to the locator and press firmly. Continue along the panel making sure that it sticks correctly (refer to Figure 6). 9. Fit the end piece and the corner to the other panel. 10. Fit the corner onto the fixed panel and continue along pressing firmly. 11.Seal the top edge of the panel to the tray wall using a line of silicone sealant. Wooden Block or Baton End Piece Panel End Piece Panel Corner Figure 6 Install the Panels 16 Pentangle 1. Cut the panel to length. Note! When cutting to length, make sure that you take into account the amount of panel that goes into the corner connector and the end piece if required. Note! The end piece is designed to be used against a flat wall surface and cannot be cut. The panel, however, can be cut or shaped to suit the wall profile e.g. skirting board. 2. Remove the backing from one side of each of the pads and stick the pads to back of locators. 3.Slide the locators onto the clips (refer to Figure 7). Pad Locator Clip Figure 7 Assemble the Panel Fixings 4.Slide the clips onto the legs until the bottom edge of the pad is 55 mm from the floor. Note! Make sure that they are parallel to the tray edge (refer to Figure 8). Locator and Clip (with adhesive pad attached) 55 mm Figure 8 Install the Locators and Clips 17 Make sure that the top edge of the clip is parallel to the tray. 5. Offer up the panel to the tray with the horizontal grooves nearest the floor and make sure that the panel is the correct length. Note! If extra panel stability is required, secure wooden blocks or batons to the floor along the rear edge of the panel as shown. 6. Remove the backing paper from the sticky pads and remove the protective film from the panel. 7. If required, fit the end piece onto one of the smaller panels (410 mm). 8. Starting at the wall end. Offer the panel up to the locator and press firmly (refer to Figure 9). 9. Fit the corner onto one end of the larger panel (710 mm) so that it fits onto the fitted panel. 10. Locate onto the fitted panel (410 mm) and firmly press onto the pads. 11. If required, fit the end piece onto the other smaller panel (410 mm). 12. Fit the second corner onto one end of the panel (410 mm) so that it fits onto the fitted panel (710 mm). 13. Press the panel firmly onto the locators. 14.Seal the top edge of the panel to the tray wall using a line of silicone sealant. Wooden Block or Baton End Piece End Piece Corner Figure 9 Install the Panels 18 Panel Corner Quadrant 1. Cut the panel to length. Note! Cut each end equally to maintain the correct fit of the curved panel. The panel can be cut or shaped to suit the wall profile e.g. skirting board. 2. Remove the backing from one side of each of the pads and stick the pads to back of locators. 3.Slide the locators onto the clips (refer to Figure 10). Pad Locator Clip Figure 10 Assemble the Panel Fixings 4.Slide the clips onto the legs until the bottom edge of the pad is 55 mm from the floor. Make sure that they are parallel to the floor (refer to Figure 11). Locator and Clip (with adhesive pad attached) Make sure that the top edge of the clip is parallel to the tray. 55 mm Figure 11 Install the Locators and Clips 19 5.Offer up the panel to the tray and make sure that the panel is the correct length. Note! If extra panel stability is required, secure wooden blocks or batons to the floor along the rear edge of the panel as shown. 6. Remove the backing paper from the sticky pads and remove the protective film from the panel. 7. Put the panel in position and press firmly. Continue along the panel making sure that it sticks correctly (refer to Figure 12). 8. Seal the top edge of the panel to the tray wall using a line of silicone sealant. Wooden Block or Baton Panel Figure 12 Install the Panels 20 Maintenance General Providing the shower tray has been correctly installed in accordance with the instructions contained in this guide, difficulties should not arise. If any maintenance is required then it must be carried out by a competent tradesperson for whom the maintenance instructions are provided. Cleaning It is advised that the shower tray is cleaned immediately after use, to remove any insoluble products. Hot soapy water should be used and then the tray should be wiped. Cleaners of gritty or abrasive nature should never be used. The acrylic ABS surface of this shower tray has good resistance properties to acids but should not come into contact with alkalis or organic solvents, such as caustic soda, dry cleaning agents and paint strippers. 21 Accessories Offset Leg Adaptor Fittings Kit (2 off) ‘Patent Pending’ 1570.557 WH (white) The Offset Leg Adaptor allows the Adjustable Legs to be installed offset to the tray, thus allowing installation of pipework behind the Adjustable Legs (refer to illustration). Important! Unscrew and remove the Locking Nut when using the Offset Leg Adaptor. Shower Tray Offset Leg adaptor Adjustable Leg (with locking Nut removed) Upstand Tiling Strip (3 off, 1250 mm long) 1570.558 WH (white) Eliminates the need to rebate the shower tray into solid or stud walls. Apply Silicone Sealant 22 Spare Parts 1570.002 WH (white) 1570.002 SC (soft cream) 1570.002 PG (pergamon) Connector (90 Degrees) 1570.003 WH (white) 1570.003 SC (soft cream) 1570.003 PG (pergamon) Connector (135 Degrees) 1570.004 WH (white) 1570.004 SC (soft cream) 1570.004 PG (pergamon) Quadrant Panel 1570.005 WH (white)1200 mm Panel 1570.005 SC (soft cream) 1570.005 PG (pergamon) 1570.589 WH (white)End Piece 1570.589 SC (soft cream) 1570.589 PG (pergamon) (for use with Square, Rectangle and Pentangle Trays) 1570.280 Mira Flight Riser Fittings Pack Comprising of:1 Leg 1 Clip 1 Locator 2 Sticky Pads 1570.296 6 Leg Pack 23 Customer Service UKAS 1056862-W2-B 24 © Kohler Mira Limited, October 2006
























