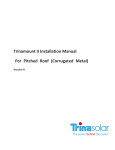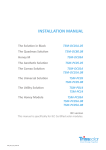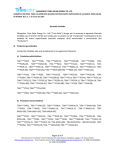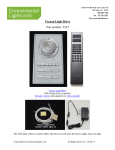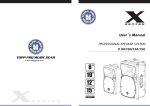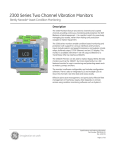Download Trinamount III Installation Manual For Flat Roof
Transcript
Trinamount III Installation Manual For Flat Roof Version A Table of Contents 1.0 Introduction . . . . . . . . . . . . . . . . . . . . . . . . . . . . . . . . . . . . . . . . . . . . . . . . . . . . . . . . . . . . . . . . . . . . . . . . . . . . . . . . . . . . . . . . . . . . . . . . . . . . . . . . . . . . 1 2.0 Safety Precautions . . . . . . . . . . . . . . . . . . . . . . . . . . . . . . . . . . . . . . . . . . . . . . . . . . . . . . . . . . . . . . . . . . . . . . . . . . . . . . . . . . . . . . . . . . . . . . . . . . . . 1 2.1 General Safety . . . . . . . . . . . . . . . . . . . . . . . . . . . . . . . . . . . . . . . . . . . . . . . . . . . . . . . . . . . . . . . . . . . . . . . . . . . . . . . . . . . . . . . . . . . . . . . . . . . . . 1 2.2 Installation Safety . . . . . . . . . . . . . . . . . . . . . . . . . . . . . . . . . . . . . . . . . . . . . . . . . . . . . . . . . . . . . . . . . . . . . . . . . . . . . . . . . . . . . . . . . . . . . . . . . 2 3.0 Trinamount Overview . . . . . . . . . . . . . . . . . . . . . . . . . . . . . . . . . . . . . . . . . . . . . . . . . . . . . . . . . . . . . . . . . . . . . . . . . . . . . . . . . . . . . . . . . . . . . . . 2 3.1 Components ............................................................................................................................ 3 3.2 Additional Items ...................................................................................................................... 4 3.3 For Further Information . . . . . . . . . . . . . . . . . . . . . . . . . . . . . . . . . . . . . . . . . . . . . . . . . . . . . . . . . . . . . . . . . . . . . . . . . . . . . . . . . . . . . . . . . . 4 4.0 System Design . . . . . . . . . . . . . . . . . . . . . . . . . . . . . . . . . . . . . . . . . . . . . . . . . . . . . . . . . . . . . . . . . . . . . . . . . . . . . . . . . . . . . . . . . . . . . . . . . . . . . . . . 4 4.1 Occupancy . . . . . . . . . . . . . . . . . . . . . . . . . . . . . . . . . . . . . . . . . . . . . . . . . . . . . . . . . . . . . . . . . . . . . . . . . . . . . . . . . . . . . . . . . . . . . . . . . . . . . . . . . . . . 5 5.0 Mechanical Installation . . . . . . . . . . . . . . . . . . . . . . . . . . . . . . . . . . . . . . . . . . . . . . . . . . . . . . . . . . . . . . . . . . . . . . . . . . . . . . . . . . . . . . . . . . . . 6 6.0 Options & Servicing.................................................................................................................. 2 1 6.1 Installation Options ............................................................................................................. 2 2 6.2 Servicing the Array................................................................................................................ 23 1.0 Introduction The Trinamount III is designed for use on flat roofs. The ballasted mounting system preserves waterproofing by eliminating the need to drill through the roof and also offers high wind resistance. The low number of parts and elimination of fixed mounting rails makes installation much faster and easier than comparable systems; just lay out a few lines, and place the first row connectors in their locations. The rear legs twist and snap into place in Trinamount PV modules and row connectors and ensure a uniform 11-degree array angle for increased power production. Ballast pans fit over the row connectors to secure the array to the roof, and wind diffusers streamline the array to increase wind resistance. Most components snap together and provide both tactile and audible feedback to indicate proper installation. Trinamount III offers the following features and benefits: • Rapid installation: Installation is fast and easy from planning to assembly. Only a few basic lines need to be laid out and components simply drop in and-or twist into place with quarter turns. Tactile snaps and audible clicks tell you when parts are properly installed. No special tools are required to assemble the array. • Ultra-low parts count: Only 10 separate components are required to build a complete array in addition to the PV modules and ballast blocks. Components do not need to be cut or fastened to the roof. • Drop-in connections: PV modules drop into the front legs. Rear legs twist into place on the modules and drop onto the row connectors. Ballast pans drop over the row connectors. Ballast blocks drop into the ballast pans. Leg locks drop into channels to keep the rear legs in place. • Compatible with high-wind and seismic Trinamount accessories: Trinamount III is rated to wind speeds in excess of 100 miles per hour. Additional ballasting options are available for installations in high-wind areas. Additional accessories available from Trina Solar Ltd can be purchased to increase both wind loading and seismic loads. • 11-degree tilt angle: The built-in 11-degree angle helps maximize solar power production while preventing power-robbing debris from accumulating on the modules. • Ground Lug: A Ground Lug connects each row of the array to the equipment ground. The grounding system has been tested to UL 467 as a grounding and bonding device. Trinamount III offers ultra-low resistance grounding that is 10 times better than the UL minimum criteria. • Automatic Grounding: Trinamount III is self-grounding. There is no need to separately ground each module or component parts. Just add one Ground Lug to the end of each row. 2.0 Safety Precautions WARNING: All instructions in this Installation Manual should be read and understood before attempting installation. The installer assumes all risk of personal injury or property damage that may occur during the installation and handling of the components. 2.1 General Safety 1. All installations must be performed in compliance with all applicable regional and local codes, such as the latest National Electrical Code (USA), Canadian Electrical Code (Canada) or other national or international electrical standards. 1 2. Follow all safety precautions detailed in this Installation Manual as well as the Module installation manual. 3. Use proper fall-protection equipment and scaffolding according to national safety standards. 4. Do not perform any installations in wet or windy conditions. 2.2 - Installation Safety The installation must conform to the details on the Project Assessment Package and Design Guidelines provided by Trina Solar Ltd. All installation and servicing must be performed by qualified personnel. You are responsible for ensuring that all personnel are properly trained and licensed. You are responsible for knowing and following all applicable codes and regulations and for obtaining all required permits and inspections. Check applicable building codes or refer to a structural engineer to ensure that the structure upon which the Trinamount III is being installed can properly support the array under live load conditions. Trinamount III must be installed over an appropriately rated fire resistant roof covering. The front and rear legs must be fully engaged with both the PV modules and row connectors. You will feel a snap and hear a click when legs are properly installed. Always use appropriate personal protective equipment (PPE) such as safety glasses, gloves, hard hat, safety shoes, harnesses etc. as needed and as required by local regulations and best practices. Never expose the PV modules to excessive loads or deformation such as twisting or bending. Some components may be heavy and/or bulky. Always use proper lifting and carrying techniques when handling components and materials at the job site. The installation process involves working around high-voltage electrical equipment. Follow applicable safety regulations and best practices to avoid creating an electrocution hazard. Tasks on the electrical equipment have to be performed by a certified electrician and according to local regulations. The installation process requires working on roofs. Follow applicable safety regulations and best practices to avoid a fall. Use caution to prevent objects from falling or dropping off the roof area. Cordon off ground areas directly below roof-related work when possible. 3.0 Trinamount Overview The Trinamount III is designed for use on flat roofs. The ballasted mounting system preserves waterproofing by eliminating the need to drill through the roof and also offers high wind resistance. The low number of parts and elimination of fixed mounting rails makes installation much faster and easier than comparable systems; just lay out a few lines, and place the first row connectors in their locations. The rear legs twist and snap into place in both the Trinamount-compatible PV modules and row connectors and ensure a uniform 11-degree array angle for increased power production. Ballast pans fit over the row connectors to secure the array to the roof, and wind diffusers streamline the array to increase wind resistance. Most components snap together and provide both tactile and audible feedback to indicate proper installation. 2 3.1 - Components 3 3.2 - Additional Items You will also need the following additional items: • Concrete ballast blocks: You will need two 8kg (26-pound) concrete blocks, dimensions 10 x 20 x 40cm (4”x8”x16”) per ballast pan. • Trinamount Tool: The Trinamount Tool is used for Ground Lug installation and module removal. • Rear Leg Removal Tool: This tool is used with a #55 Torx bit to remove rear legs when servicing a module. 3.3 - For Further Information Additional information about Trinamount III is available online at www.trinamount-design.com. The available resources include: Datasheet: The Trinamount III datasheet contains technical details and specifications. Videos: Watch animated installation tutorials to further familiarize yourself with the installation process. Distributors: Locate a Trina distribution partner who can supply you with Trina parts and accessories for all of your solar needs. Supplemental documentation: Additional documentation varies by product and may include engineering certifications, supplemental installation instructions, updates, and more. You may also download CAD models of Trina parts to help you design your array. Training: Trina Solar Ltd. offers training sessions that provide hands-on opportunities to use the products and ask questions. Support: See the support options available to you and get the help you need. Contact: Contact Trina Solar Ltd. for any information that you are not able to obtain using the available online resources. 4.0 System Design Trinamount III is designed for use on flat roofs. This chapter provides a high-level overview of the process of assessing and planning a prospective Trinamount III installation. Each installation is unique and may have unique requirements that go beyond the broad overview included in this manual. Please 4 contact Trina Solar for more details. Trina Solar will assist during the preparation and design of your project, please contact your Trina Solar Sales Representative and ask for the Trinamount III Project Assessment Form. During the design process, important parameters such as wind and snow load, site exposure, etc. will be taken into account. 4.1 - Occupancy The Occupancy categories range from I to IV, where Occupancy Category I represents buildings and other structures with a low hazard to human life in the event of failure and Occupancy Category IV represents essential facilities. Nature of Occupancy Occupancy Category Buildings and other structures that represent a low hazard to human life in the event of failure, including, but not limited to: • Agricultural facilities • Certain temporary facilities • Minor storage facilities All buildings and other structures except those listed in Occupancy Categories I, III and IV Buildings and other structures that represent a substantial hazard to human life in the event of failure, including, but not limited to: • Buildings and other structures where more than 300 people congregate in one area • Buildings and other structures with daycare facilities with a capacity greater than 150 • Buildings and other structures with elementary school or secondary school facilities with a capacity greater than 250 • Buildings and other structures with a capacity greater than 500 for colleges or adult education facilities • See table 1-1 of ASCE 7-05 for more detailed list Buildings and other structures designated as essential facilities, including, but not limited to: • Hospitals and other health care facilities having surgery or emergency treatment Facilities • Fire, rescue, ambulance, and police stations and emergency vehicle garages • Designated earthquake, hurricane, or other emergency shelters • Designated emergency preparedness, communication and operation centers and other facilities required for emergency response • Buildings and other structures having critical national defense functions • See table 1-1 of ASCE 7-05 for more detailed list I II III IV 5 5.0 Mechanical Installation This chapter guides you through the Trinamount III installation process. Please read this chapter in its entirety to familiarize yourself with the process before beginning the installation. You may also visit www.trinasolar.com to view videos and other training materials. Also, be sure that the site has been completely prepped before beginning the installation. 6 Step 1: Formulas & Layout Lines 7 Step 2: Placing Row Connectors 2-A: Place first row along North/South lines. Line up a few inches ahead of line A. Work from West to East 2-B: Place second row behind first row. The second row of connectors will be very close to the first row. 2-C: Place front legs in row connectors. Insert at about 13 degrees. Line up with the bend on Line A, then snap into place. 8 2-D: Add ballast pans behind front legs. Tap into place with rubber mallet to achieve grounding connection. 2-E: Place two cinder blocks in each ballast pan. 10 x 20 x 40cm (4”x8”x16”) nominal dimensions. 8kg( 26lbs.) per block. 2-F: Ensure row connectors are properly aligned. The bends in the front legs should be on Line A (see Step 2-C). 9 Step 3: Installing the First Module Available for 2400Pa installation 3-A: Lower module onto front legs. Tabs in legs hook into groove in module. 3-B: Verify module position. Place inside corner over front leg rivet. 3-C: Insert outside rear leg. Ensure lock is UP. The leg should be approximately 10cm(4‘’)from the corner of the module 10 3-D: Rotate outside rear leg. Twist counterclockwise. 3-E: Lower module into position. Place rear leg about 2.5cm (1”) from end of second row connector. Snap into place about 2.5cm (1”) from end of second row connector. the position of the Rear Leg must be from 93.7mm to 109.1mm (3.7 to 4.3 inches) from the rear module edge. 3-F: Verify rear leg placement. Leg must be vertical and snapped in. 3-G: Insert leg lock. Notch side faces in (toward rear leg) Add a Ground Lug to the outside edge and connect to building ground. (See Step 8.) 11 Step 4: Installing the Next Modules 4-A: Lower the next module over the front legs. 4-A:LOWER THE NEXT MODULE OVER THE FRONT LEGS. Tabs in legs hook into groove in module. 4-B: Verify spacing. Module corner should be over rivet in front leg, 1.3 to 1.9cm (1/2” to 3/4”) from previous module. 12 4-C: Lower module into position. Lower to same angle as previous module. 4-D: Insert rear leg. Notch side up. 4-E: Twist rear leg into place. Align with other rear leg. 13 4-F: Snap rear leg into second row connector. Place rear leg about 2.5cm (1”) from end of second row connector. Snap into place. 4-G: Repeat 4-A through 4-F for rest of the row. Do not insert final rear leg yet. 4-H: Insert final rear leg with leg lock side facing up. Twist counterclockwise into place. Snap onto second row connector. 4-I: Add leg locks. Do not use a leg lock for the final (reversed) rear leg. 14 Step 5: Finishing the First Row 5-A: Wire the PV modules. Use wire clips if desired. Insert the wire clip into the module groove and then press into place. 5-B: Add outside wind diffuser supports. Secure to the inboard holes in the ballast pans. Hook diffuser tabs into slots in ballast pan, then press the diffuser support into the module groove. 15 5-C: Secure the outside ballast pans to the row connector. 5-C:Secure the outside ballast pans to the row connector Tap ballast pans into place with rubber mallet to achieve grounding connection 5-D: Add inside wind diffuser supports. See Steps 5-B and 5-C. Secure to the center holes in the ballast pans. Tap ballast pans into place with rubber mallet to achieve grounding connection. 5-E: Add second row ballast blocks. 10 x 20 x 40cm (4”x8”x16”) nominal dimensions. 8kg (26lbs.) per block. 5-F: Add wind diffusers. 5-F: add wind diffusers Clip into place. 16 Step 6: Starting the Next Row 6-A: Install front legs for next row. 6-A: Install front legs for next row. Slide from back of row connectors and then press into place. (See Step 2-C.) Align bend in leg with Line B. (See Step 1.) 6-B: Add row connectors for next row. These connectors are more widely spaced along the N/S lines. 6-C: Add first module. Complete Steps 3-A through 3-G, above. Add a Ground Lug to the outside edge of the first module to ground the row. (See Step 8.) 17 STEP 7: Completing the Next Row 7-A: Add modules, legs, and leg locks to the row. Complete Steps 4-A through 4-I, above. 7-B: Finish the row. Complete Steps 5-A through 5-F, above 7-C: Add new row (s). Complete Steps 6-A through 6-C, above to start the row. Align the front legs with Line C or next E/W line. Install the modules, leg locks, ballast pans, ballast blocks, and wind diffusers as described above. 18 STEP 8: Grounding 8-A: Insert a Ground Lug into the module. Grounding during installation ensures that each module is grounded for technician safety. Insert the Ground Lug into the module groove with the set screw at the 9 o’clock position. 8-B: Lock the Ground Lug into place. Rotate the Ground Lug 1/4 turn clockwise using a Trinamount Tool. 19 8-C: Connect the first Ground Lug to the building ground. Connect the first Ground Lug to the building ground. Torque ground wire as follows: 2.5~6.0mm2: 4.5 Nm 10mm2: 5,0 Nm 16-25mm2: 5,5 Nm (14-10AWG: 40 inch-lbs. 8AWG: 45 inch-lbs. 6-4AWG: 50 inch-lbs. ) 8-D: Use one Ground Lug per row. Install and connect the Ground Lug when installing the first module on each row. Grounding during installation ensures that each module is grounded for technician safety. 8-E: Connect all rows together in a “daisy chain.” Follow all applicable building codes. Torque ground wire as follows: 2.5~6.0mm2: 4,5 Nm 10mm2: 5,0 Nm 16-25mm2: 5,5 Nm (14-10AWG: 40 inch-lbs. 8AWG: 45 inch-lbs. 6-4AWG: 50 inch-lbs). Illustration is for example purposes only. 20 6.0 Options & Servicing This chapter describes the various ballasting options available for the Trinamount III. Adding ballast can increase wind resistance. Please contact Trina Solar for detailed information about ballasting requirements for each specific site. This chapter also describes the process of removing a module for servicing or replacement. Trinamount III makes repairs fast and easy. 21 6.1 - Installation Options Additional ballast can be used to increase wind resistance. Option A: Standard installation. The standard installation uses one set of ballast pans and blocks per row connector. Option B: Double ballast. If needed, install double ballast as shown. Option C: Triple ballast. If needed, install triple ballast as shown. 22 6.2 - Servicing the Array Remove the wind diffuser components and ballast blocks/pans before removing the module. SVC-A: Insert Rear Leg Removal Tool into rear leg. End of tool should be vertical, as shown. Rear Leg Removal Tool fits on a #55 Torx head (see Step SVC-B). SVC-B: Twist Leg Removal Tool 90 degrees to spread rear leg. Rear Leg Removal Tool arms should be secure in rear leg, as shown. Remove Torx drive. SVC-C: Remove leg lock. Slide leg lock straight back out of module. 23

























