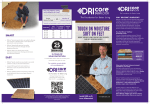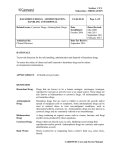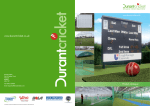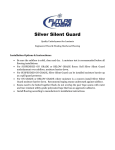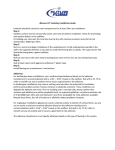Transcript
HOW MANY PANELS ARE REQUIRED? INSTALLATION OF STUD WALLS Refer to back page to find out how many DRIcore Subfloor R+ panels and leveling kits are required for your project. ® SAMPLE FLOOR PLAN 1/4" 1 FIGURE 1 STAGGER PANEL JOINTS IMPORTANT HEALTH PROTECTION INFORMATION STARTING CORNER 2. Check starting corner for square-ness. If the starting corner is greater than a 90° angle, then the wall edge of your first row of panels will need to be cut to maintain a ¼" gap along the wall. VENTILATE YOUR WORK SPACE Accumulated wood dust can contaminate your home and be a food source for mold. To prevent in-home dust concentrations, clean up dust and cut panels outside or in a well-ventilated garage. For the DRIcore® Subfloor R+ Material Safety Data Sheet see the Healthy Home section at www.DRIcore.com or call DRIcore® customer service. • • • • Pencil Level Pull bar Tape measure • • • • Wood tapping block Large carpenter’s square Circular, jig or hand saw Rubber mallet or hammer 2 PLAN YOUR DRIcore SUBFLOOR R+ ® EXPANSION GAP To allow for airflow and some expansion and contraction, it is recommended that panels have ¼" space from all perimeter walls and room obstacles, such as support posts and stairs. (See in Figure 1). A lumber department will have ¼" strapping ¼" dimensional lumber for use as spacer material. FASTENING PANELS TO CONCRETE DRIcore® Subfloor R+ is installed as a modular floating floor normally requiring no fastening of the tongue and groove seams. However, in some instances, such as installing walls on top of DRIcore® Subfloor R+ or the stretching of wall-to-wall carpets, we recommend fastening the panels to the concrete surface. ROOM VENTILATION Maintaining a consistent temperature of approximately 21 °C/70 °F and a relative humidity of 30% to 50% in the room where DRIcore® Subfloor R+ will be installed are a few key steps that will help ensure a reliable finished flooring installation. During times of high humidity, run a dehumidifier appropriate to the room(s) size. Leave a clearance between trim work and finished floor for an unobstructed perimeter edge air space. FLOOR DRAINS Access to functioning floor drains/clean-outs should be maintained and not restricted. (See in Figure 1). When installing DRIcore® Subfloor R+ over a drain/clean-out, make sure to create an easy to lift access opening through the finished floor. Check with your local building code authority for recommendations prior to installation. ROW 1 ROW 2 ROW 3 ROW 4 3. In the selected starting corner, lay the first panel with the tongue side flat against the ¼" spacer material. 4. Slide the next panel against the starting panel by press-fitting the tongue of the second panel into the groove of the first panel. Use a tapping block and hammer to ensure the panels fit snugly. Repeat until each row is complete. 3" MIN. TOOLS REQUIRED 1. Measure the length and width of the room from a selected starting corner to ensure the last panel in each row measures greater than 3". Trim the side of the first panel or the tops of the starting row, if necessary, to account for the row end pieces. Or, loosely lay the panels down to dry-fit a test row. 1 PERSONAL PROTECTIVE EQUIPMENT Wear goggles or safety glasses, work gloves and an approved dust mask when cutting panels. Use an approved respirator in dusty or enclosed spaces. BEGINNING THE INSTALLATION HOT WATER TANK STAGGER PANEL JOINTS 3" MIN. ¼" Space from all perimeter walls and room obstacles Floor drain CONCRETE FLOOR PREPARATION 1. Sweep, vacuum and remove any debris, dirt, bumps or ridges on the concrete surface that may interfere with the seating of DRIcore® Subfloor R+ panels. A perfectly clean concrete floor is mandatory for a successful installation. 2. Any dips or low spots in the concrete surface greater than ¼" should be troweled level with a Portland cement compound or leveled with a self-leveling compound to ensure a successful installation. 3. Instances where the concrete has an existing Subfloor and/or a floor covering that may trap, block or absorb moisture, we recommend it be removed before installing DRIcore® Subfloor R+ panels. Check with DRIcore® customer service for advice on removing existing flooring. DRIcore® SUBFLOOR R+ LEVELING KITS The leveling shims have been designed to slide under DRIcore® Subfloor R+ panels, to adjust for uneven areas on your concrete floors that are less than ¼". Leveling squares can be installed between two DRIcore® Subfloor R+ panels and, if necessary can be cut in half to fit. 5. Cut the last panel of each row to fit into place allowing for the ¼". Use a pull bar to pull the last panel into place. 6. Check each completed row for leveling and use leveling squares as required. Stagger panel seams of alternating rows (See Figure 1). 7. Row #3 looks just like Row #1. Starting Row #3 with a full-size staggered again as in Row #2. 8. The first three rows are the most critical to a successful DRIcore® Subfloor R+. To prevent any seam separation, take your time and install tightly. Working with more than two rows 9. Continue the floor installation. Work from one side of the room to the other, one row at a time pressing panels together to ensure a snug fit. 10. When you reach the last row and the last panel, it may become necessary to cut the panel(s) to fit. Measure for fit, allowing for the additional ¼" expansion space from the wall. Cut and press into place with a pull bar. 11. When all panels are in place and the finished floor is installed, remove the spacers around the perimeter of the room. DRIcore® Subfloor R+ panels can be installed where there is an existing wall frame or a concrete foundation wall. Where only a concrete foundation exists, it is best to install wall framing directly on top of DRIcore® Subfloor R+ panels to elevate the floor and wall framing away from direct contact of potentially damp concrete. Whether framing currently exists or will be installed on top of DRIcore® Subfloor R+ panels, be sure to use the temporary ¼" spacer between DRIcore® Subfloor R+ panels and the existing wall structure to allow for expansion and air circulation. FIGURE 2 - Section - Finished Walls 1/4"" ¼ FIGURE 3 - Section - Unfinished Walls A A B B C C D D E E F F A - Concrete foundation wall B - 1" air space C - Existing perimeter insulated stud wall D - Drywall E - DRIcore® Subfloor R+ panel F - Concrete Floor G A - Concrete foundation wall B - 1" air space C - Existing perimeter insulated stud wall D - Drywall E - ¼" x 3¼" concrete fastener through base-plate (1 for every 4ft.) F - DRIcore® Subfloor R+ panel G - Concrete Floor FINISHED FLOOR OPTIONS NOTE: If panels are to remain unfinished for a period of 2 weeks or longer it is recommended to seal DRIcore® Subfloor R+ panels with two coats of polyurethane to protect from moisture. ENGINEERED HARDWOOD: Follow the wood manufacturer's guidelines as to what can be installed at or above grade and below grade. Before installing glue-down or nail-down floors a 3/8" plywood underlayment should be fastened to DRIcore® Subfloor R+ using 18 gauge ¾" or 7/8" narrow crown staples. When installing nail-down floors test a piece of the finished floor to make sure the fastener does not puncture the plastic membrane. Remove the ¼" wall spacers after the wood flooring has been installed. NOTE: Do not glue engineered hardwood floors directly to DRIcore® Subfloor R+ panels. CARPET: To prevent panel uplift when stretching carpet, fasten DRIcore® Subfloor R+ panels to the concrete floor with flat head ¼" x 2 ¼" or 2 ¾" concrete fasteners every other panel at perimeter edges and one in the panel in the centre of the room. Use a 3/16" x 4 1/2" drill bit to bore the holes. Install tack strips on top of the DRIcore® Subfloor R+ panels around the perimeter of the room, to hold the carpet down. Install pad and carpet. Do not glue the underpad or carpet directly to the DRIcore® Subfloor R+ panels. LAMINATE: Install the floor manufacturer’s foam pad and finished flooring on top of the DRIcore® Subfloor R+ panels. The installation of a continuous vapour barrier on top of DRIcore® Subfloor R+ is permitted as long as it is not sealed to the perimeter wall. Only remove the ¼" wall spacers after the laminate floor has been installed. TILE: Fasten each DRIcore® Subfloor R+ panel with five, flat head and countersunk, concrete fasteners to the concrete floor to prevent movement or shifting of the finished ceramic tile floor. We recommend one in each of the four corners and one in the centre of the panel. Use flat head ¼" x 2 ¼" or 2 ¾" concrete fasteners and a 3/16" x 4 1/2" drill bit to bore the holes. Next install an approved tile underlayment over DRIcore® Subfloor R+ making sure you follow their installation guidelines for installing over a wood subfloor. NOTE: DRIcore® Subfloor R+ must lay perfectly stable. A sound recommendation would be to have one person walk the floor. Step heavy or bounce, with another looking for vertical movement of panels. If there is noticeable movement, mark the areas in question with an X and insert another concrete fastener. HAVE MORE QUESTIONS? Contact DRIcore® customer service at 1-866-767-6374 (9am-5pm ET - Monday to Friday) or visit www.DRIcore.com VINYL SHEETS AND VINYL TILES: A ¼" plywood underlayment approved for use with sheet vinyl or adhesive-backed vinyl tiles should be fastened to the DRIcore® Subfloor R+ panels. We do not recommend lauan plywood as an underlayment. Use ¾" flooring fasteners that do not penetrate the moisture barrier on the underside of the DRIcore® Subfloor R+ panels. Do not glue the plywood underlayment to DRIcore® Subfloor R+ panels. Do not glue adhesive-backed vinyl tiles directly to DRIcore® Subfloor R+ panels. Glue the vinyl floor to the plywood underlayment according to the vinyl manufacturer's installation instructions. Only remove the ¼" wall spacers after the vinyl floor has been installed.
