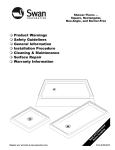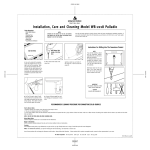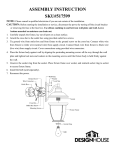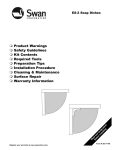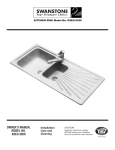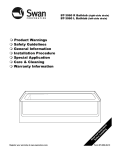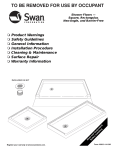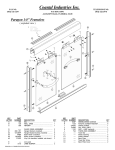Download Swanstone SD00036OB.081 Installation Guide
Transcript
FAX NO. (314) 231-8165 TELEPHONE NO. (314) 231-8148 One City Centre - Ste. 2300 St. Louis, Mo 63101 CHALLENGER MODULAR NEO-ANGLE SHOWER ENCLOSURE INSTALLATION INSTRUCTIONS TOOLS / MATERIALS NEEDED * 1/8" DRILL BIT LEVEL SAFETY GLASSES ELECTRIC DRILL HAMMER CLEAR CAULKING OR SEALANT MEASURING TAPE CENTER PUNCH PENCIL / FELT TIP PEN PHILLIPS SCREW DRIVER * FOR CERAMIC TILE WALLS, USE A 3/16" MASONRY DRILL BIT 1 EXPLODED VIEW OF MODULAR NEO-ANGLE (LEFT HAND PIV0T SHOWN) PARTS LIST PART NUMBER 201 B b1 b2 b3 b4 ---210 202 243 834 C c1 c2 c3 c4 c5 c6 c7 c8 c9 c10 c11 c12 c13 c14 ---240 245 241 227 229 226 CP201 CP209 FW 10-093 9842 ---6112FHSL 834 C173B D E F G H I 1329 834P 834PFH 638PHPT C176B C202B DESCRIPTION WALL JAMB SIDE SIDE SIDE SIDE SIDE QUANTITY 2 PANEL ASSEMBLY PANEL RAILS PANEL EXPANDER PANEL CORNER POST PANEL ASSEMBLY SCREW (not shown) 2 4 2 2 8 DOOR FRAME ASSEMBLY DOOR FRAME HEADER / SILL DOOR FRAME PIVOT POST DOOR FRAME STRIKE POST DOOR PANEL FRAMES DOOR PANEL PIVOT STILE DOOR PANEL STRIKE STILE PIVOT PIN (not shown) PIVOT BUSHING PLASTIC PIVOT WASHER MAGNETIC STRIPS (designation not used) DOOR PANEL ASSEMBLY SCREW (not shown) DOOR FRAME ASSEMBLY SCREW (not shown) DOOR GLAZING VINLY (not shown) 1 2 1 1 2 1 1 2 2 2 2 -4 8 PLASTIC SCREW ANCHOR #8 x 3/4" PAN HEAD PHILLIPS SCREW #8 x 3/4" FLAT HEAD PHILLIPS SCREW #6 x 3/8" SELF DRILLING PHILLIPS SCREW VINYL SWEEP PANEL GLAZING VINYL (not shown) 6 6 6 6 1 2 Unit Installation Screws (shown full size) KEY LETTER A SwanStone_07/18/06 STEP 1 Positioning Wall Jambs Determine the curb centerline, then offset and mark a line 5/8 of an inch toward the outside of shower as shown in figure 1. Separate the Wall Jambs (A) from their respective End Panels (B) as shown in exploded view. Position Wall Jambs (A) up against shower walls . . . aligning their outside legs with the offset mark previously marked on base ledge. Use a level to plumb Wall Jambs (A). Then using a felt tip pen, make a mark on the shower walls thru each of the three (3) installation holes. Remove Wall Jambs (A) and lightly center punch installation hole locations. Drill 1" deep installation holes in the locations previously marked. Use a 3/16" masonry bit when drilling thru ceramic tile, marble or any masonry type surface and insert Plastic Screw Anchors (D). Fig. 1 STEP 2 Installing Wall Jambs STEP 3 Installing Side Panels Fig. 2 Fig. 3 Reposition Wall Jambs (A) against shower walls. Realign the Wall Jamb holes with the installation holes drilled in the shower walls. Secure each Wall Jamb (A) with three (3) #8 x 3/4" pan head screws (E). Lift Side Panel (B) onto base ledge and slide Panel Expander Jamb over Wall Jamb (A). Insure that Expander Jamb adjustment holes are toward the interior of the shower. Repeat step for other side. 3 STEP 6 Caulk for a leak proof installation STEP 4 Vinyl Sweep Insert & Door Frame Installation Measure the Door Assembly width, then trim the Vinyl Sweep to 3/8” less than measurement obtained (see figure above). Notch end of Vinyl Sweep as shown. Determine bottom of Door Assembly and insert Vinyl Sweep into bottom rail. Insert 3/32” notched end first. Fig. 5 TO INSURE A LEAK PROOF INSTALLATION: First: Run a bead of clear mildew resistant caulking around the outside of shower enclosure where shower unit meets the shower base (see figures 5 and 5a). Second: From inside the shower unit, caulk the six (6) circled areas indicated in figure 5 above (caulk the crevice where the horizontal member meets the vertical member as shown in fig 5b). Fig. 4b Place Door Frame Assembly (C) between the Side Panels (B). Starting with the pivot side first . . . engage the length of the Panel Assembly with the Door Assembly as shown in figure 4b. Secure Door Frame Pivot Post to the Side Panel with three (3) #8 x 3/4" flat head screws (F). Repeat procedure for the Strike Post side. Fig. 5a Fig. 5b Carefully follow caulking manufacturer's instructions before using shower. Fig. 4c Center shower enclosure on base ledge. Using the Panel Expander Jamb adjustment holes as guides . . . fasten Side Panels (B) to Wall Jambs (A) using three (3) #6 x 3/8" self drilling panel adjustment screws (G) as shown in figure 4c. 4 SwanStone_07/18/06





