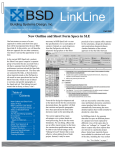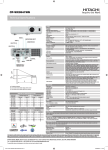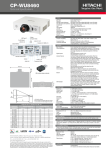Download Swan TI-7260-037 Instructions / Assembly
Transcript
MODEL NO. TI-7236/BC-7236 TI-7248/BC-7248 TI-7260/BC-7260 OWNER’S MANUAL Installation procedure for FIBERGLASS SHOWERWAL KIT MODEL TI-7236/BC-7236 Areas 31 to 36 deep Areas 29⁄Ω¢ to 39‹Ω¢ wide MODEL TI-7248/BC-7248 Areas 31 to 36 deep Areas 41⁄Ω¢ to 51‹Ω¢ wide MODEL TI-7260/BC-7260 Areas 31 to 36 deep Areas 53⁄Ω¢ to 63‹Ω¢ wide CAUTION: Read ALL instructions carefully BEFORE starting your installation. Save this manual for future reference INSTALLATION • CARE AND CLEANING • REPAIR PARTS STEP-BY-STEP INSTALLATION INSTRUCTIONS MODEL TI-7236/BC-7236; TI-7248/BC-7248; TI-7260/BC-7260 FIBERGLASS SHOWERWAL INCLUDED IN CARTON: A Two side panels B Two corner panels C One back panel with soap dish D Adhesive: Four tubes TI-7236/BC-7236 and TI-7248/BC-7248 Five tubes TI-7260/BC-7260 E One tube of color coordinated caulk TOOLS REQUIRED TO INSTALL CORNER PANELS The only tools needed are a saber saw or drill, ruler, caulking gun, and whatever tools are needed to remove faucet handles. Panels mount to the wall with supplied adhesive. Panels come with factory applied pressure sensitive tape affixed permanently to the outside edges. Sides of corner panels are different widths. One side is 5 wide, the other is 7 wide. If shower is 34 or less deep the 7 side goes against the back wall–figure #1. If side wall is over 34 the 5 side of the corner panel goes against the back wall–figure #2. The location of the 7 corner dimension will affect the dimensional flexibility of these units on the back wall. Measure your shower alcove area before you start and consult the following chart for proper corner panel location. DO NOT NAIL PANELS TO SUBWALLS INSTALLATION PROCEDURE: Allow panels to adjust to room temperature (65° to 90°) for at least 6 hours. Next, turn off hot and cold water supply, remove faucet handles, escutcheons, and any fittings mounted to wall to be covered including towel bars, soap dishes, etc. Use hammer and chisel to remove objects cemented to walls. Old ceramic tiles, if adhered solidly to walls may be covered with this kit and need not be removed. Loose tiles must be removed (sand sub walls smooth). Front edge tiles may be reset for appearance only. Remove soap film and dirt from wall surface using detergent. Wipe dry; wall surface must be dry before panels can be applied. Measure the width of the back wall. If it measures less than 30⁄Ω™ or more than 63‹Ω¢, you cannot use this unit. Likewise, if your shower area is less than 31 deep or more than 36 deep this unit is not suitable for your installation. BE SURE TO READ THE ENTIRE INSTALLATION SHEET BEFORE STARTING. SIDE PANELS The side panels are interchangeable from right to left. However, for proper fit the 2 Bull Nose (see product drawing on this page) must face to the outside of the shower. Corner panel with 7 dimension on BACK WALL (figure #1) Side Panel Fits 31 to 34 Wall Area All Models Back Panel Wall Area TI-7236/BC-7236 TI-7248/BC-7248 TI-7260/BC-7260 29⁄Ω¢ to 39‹Ω¢ 41⁄Ω¢ to 51‹Ω¢ 53⁄Ω¢ to 63‹Ω¢ Corner panel with 5 dimension on BACK WALL (figure #2) Side Panel Fits 31 to 36 Wall Area All Models Back Panel Wall Area TI-7236/BC-7236 TI-7248/BC-7248 TI-7260/BC-7260 29⁄Ω¢ to 35‹Ω¢ 41⁄Ω¢ to 47‹Ω¢ 53⁄Ω¢ to 59‹Ω¢ We recommend that whenever possible, position corner panel as in figure #1. WALL SURFACE PREPARATION RECOMMENDATIONS FOR FIBERGLASS TUBWAL AND SHOWERWAL UNITS When installing over SHEETROCK/GREENBOARD/WOOD: A) Surface must be dry, smooth and free of any dust, soap scum or any other contaminants. Wipe wall surface with a damp cloth. B) For maximum adhesion, the area where the double-faced tape adheres to the wall surface should be sealed with a primer (Bin-Seal or all purpose enamel paint). C) After primer/sealer is completely dry, complete the installation following the installation instruction sheet. When installing over PLASTER: A) Surface must be dry, smooth and free of any dust, soap scum or any other contaminants. Wipe wall surface with a damp cloth. B) The area where the double-faced tape adheres to the wall surface (textured/swirled finish must be sanded smooth) should be sealed with a primer (Bin-Seal or all purpose enamel paint). C) After primer/sealer is completely dry, complete the installation following the installation instruction sheet. When installing over CEMENT/CONCRETE: A) Surface must be dry, smooth and free of any dust, soap scum or any other contaminants. Wipe wall surface with a damp cloth. B) The complete area should be sealed with two coats of primer (Bin-Seal or all purpose enamel paint). C) After primer/sealer is completely dry, complete the installation following the installation instruction sheet. When installing over OLD TILE: A) Surface must be dry, smooth and free of any dust, soap scum or any other contaminants. Wipe wall surface with a damp cloth. NOTE: CERAMIC: LOOSE TILE MUST BE REMOVED. PLASTIC: ALL TILE MUST BE REMOVED. B) Complete the installation following the installation instruction sheet. When installing over WALLPAPER: A) All wallpaper must be removed from the area to be covered by unit. Surface must be dry, smooth and free of any dust, soap scum or any other contaminants. Wipe wall surface with a damp cloth. B) For maximum adhesion, the complete wall surface area to be covered by unit should be sealed with two coats of primer (Bin-Seal or all purpose enamel paint). C) After primer/sealer is completely dry, complete the installation following the installation instruction sheet. When installing over MASONITE: A) Surface must be dry, smooth and free of any dust, soap scum or any other contaminants. Wipe wall surface with a damp cloth. B) Complete installation following the installation instruction sheet. 4a 1. CORNER PANELS TRIAL FIT: For a professional installation, and proper grout line alignment it will be necessary to shim between the corner panel and shower floor ledge. Select either corner panel. Apply adhesive to back side of the panel. A dot or “glob” of adhesive should be applied as indicated in illustration. Keep the adhesive at least one inch from tape and panel edges. 2. FINAL FIT Remove backing from pressure sensitive tape and carefully position corner panel. Press firmly making sure all areas make firm contact to wall. Repeat for installation of other corner. 3. BACK PANEL TRIAL FIT: Carefully center back panel, allow the right and left top edges to evenly overlap corner panels. Make a light pencil mark on corner panel where back panel will be positioned. Apply the adhesive as noted. Globs of adhesive should be “piled” approximately ⁄Ω™ high and 1 in diameter. NOTE: Special attention should be given to pressing the center of the panels firmly against the wall to insure adequate contact of the tape and adhesive. 4. IMPORTANT Grout lines and top edge of back panel should be aligned with grout lines and top edge of corner panels (4a). If shower floor has settled or is out of plumb a gap between bottom edge of wall and shower floor ledge may exist. This gap can be filled in with caulking (see CAULKING next page). After removing backing from pressure sensitive tape, position back panel to evenly overlap corner panels. Firmly press the entire panel from top to bottom making sure of solid contact. 5. SIDE PANELS NOTE: Side panels “A” are interchangeable BUT the 2 Bull Nose must face to the outside of the shower for proper installation. Measure location of plumbing outlets from a line straight up from front edge of shower floor and height above top ledge of the shower floor. We suggest you make a template from cardboard to help position your side panel over plumbing outlets. Transfer measurements to panel making sure (before you drill) that you have selected the correct panel. 6. Use a drill and hole cutting bit, or a hole saw, to cut your holes ⁄Ω™ larger than the diameter of the pipes. Drill or cut from the finished side of panel. For best results, place a scrap of wood beneath hole to be cut. This gives you a clean opening. Trial fit before proceeding. 7. Apply the adhesive as noted. Globs of adhesive should be “piled” approximately ⁄Ω™ high and 1 in diameter. Add adhesive around drilled holes. Remove backing from factory applied pressure sensitive tape. 2 Bull Nose—Must Face To Outside of Shower NOTE: Special attention should be given to pressing the center of the panels firmly against the wall to insure adequate contact of the tape and adhesive. 8. Carefully line up front edge of panel with front edge of shower floor and overlap corner panel. 8A. IMPORTANT Grout lines and top edge of side panel should be aligned with grout lines and top edge of corner panels. If floor has settled or is out of plumb a gap between bottom edge of wall and shower floor ledge may exist. This gap can be filled in with caulking (see CAULKING below). Press firmly starting from bottom and continuing up to insure solid wall contact. Repeat steps #7 and #8 for other side panel. CAULKING Following instructions on the caulking tube…apply a bead of caulk along the gap between bottom edge of Showerwal and shower floor ledge. It is also suggested that a thin bead of caulking be applied to overlap between back panel, side panels, and corner panels. Caulking should also be applied along front and top edges of wall installation. Please allow unit to be installed 24 hours before using. This will allow proper curing of adhesive and caulking material. PRESSED FIBERGLASS PRODUCTS CARE AND CLEANING All Panels in this kit are made of fiberglass reinforced polyester. Finish is stain and abrasion resistant, however, the finish requires reasonable care. Wash regularly with warm water, use soft cloth with mild liquid detergent such as Handy Andy, Mr. Clean, or Lestoil. Scouring pads made of nylon, saran, or polyethylene may be used but NEVER USE ABRASIVE SCOURING POWDERS, CLEANSERS OR PADS…THEY DULL FINISH. CAUTION Dry cleaning agents and solvents will damage the surface. Burning cigarettes will damage and discolor surface. NOTE: To promote contact until adhesive sets, it is suggested that you use temporary bracing and allow adhesive to cure overnight. Temporary bracing may be constructed and wedged into position as illustrated by using lengths of 1 x 2s, 2 x 2s, 1 x 3s. Lumber should be cut as needed. To insure adhesion of the panel corners to the installation surface, position the temporary bracing as illustrated above. POSITIVELY NO HAMMERING OR NAILING IS TO BE DONE. FORM #803-4-91-5M


















