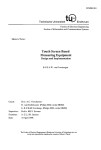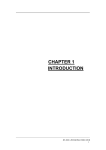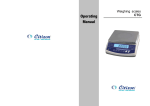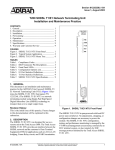Download Rion 702124 Use and Care Manual
Transcript
garden and gardening Assembly Instructions Sun Room 8' - Clear Glazing x2 4After Sale Service Email: customer.service @palram.com USA Canada 877 -627 -8476 1 800 -866 -5749 I England 01302 -380775 Germany 0180-522 -8778 France 1 0169 791 094 International +972 4- 848 -6942 garden and gardening IMPORTANT Please read these instructions carefully before you start to assemble this SunRoom 8'. Keep these instructions in a safe place for future reference. GENERAL RION is not responsible for the misuse of tools or parts All opaque panels with the stamped words THIS SIDE OUT indicates the outside to create a full UV protection. Remove plastic sticker as panels are locked in place. All clear panels are protected by plastic film on both sides and don't have specific direction to install. Remove the plastic film before installation. The quantity of parts that are required for the extension, depends on the number packages purchased. Door can be assembled on the left or right hand side; in addition you can determine door direction opening. Specific screws and bolts must be purchased based on the surface (wall and ground) that the SunRoom 8' will be connected to. Middle 2' Front 4' Back 4' Pack Qty (Front 4') Pack Qty (Middle 2') 8' x 8' 1 x 1 8' x 10' 1 1 1 8' x 12' 1 2 1 8' x 14' 1 3 1 8' x 16' 1 4 1 8' x 18' 1 5 1 8' x 20' 1 6 1 Greenhouse Sizes Pack Qty (Back 4') garden and gardening SAFETY ADVICE of tools or parts. of utmost importance to assemble all of the parts according to the directions. Please follow them closely and do not skip any of the steps. We strongly recommend using working gloves during assembly. If using a step ladder or power tools ensure that you follow the manufacturer's safety advice. If local building codes require permits or licenses make sure that they are acquired before beginning. Your SunRoom 8' should be secured to the prepared foundation using the recommended hardware. Do not attempt to assemble the SunRoom 8' in windy or wet conditions. Dispose of all plastic bags. Please keep them out of reach of small children. RION is not responsible for the misuse It is Keep children away from the assembly area. Do not lean against or push the SunRoom 8' during construction. Do not attempt to assemble this SunRoom 8' if you are tired, have taken drugs or alcohol or if you are prone to dizzy spells. When your SunRoom 8' is fully assembled examine it for sharp edges and trim with a razor knife if necessary. If you live in a hot climate area, where outside temperatures exceed 46° C (115° F) under the sun or 36° C (99° F) in the shade, this may cause the temperature inside the SunRoom 8' to exceed 55° C (131° F). Such conditions may harm your plants and will damage the SunRoom 8' by warping the structural profiles. In order to prevent damage: - Ensure good ventilation during hot days. Make sure that the temperature inside the SunRoom 8' never exceeds 55° such as the Shade Net (available as an accessories option). Note: RION is not responsible for any damage due to high temperatures. * Always close roof vent in high winds. C (131° F) by providing a shading screen, REQUIRED TOOLS GT1 - Special tool to connect pins through lined up holes. Pin Tool fix and lock profiles in place. product you will need the following tools (these items are not supplied). To assemble this A, 411 BEFORE ASSEMBLY RION is not responsible for the misuse of tools or parts. Selecting a site - the SunRoom 8' must be, positioned and fixed on a flat level surface. Sort the parts and check according to the contents parts list. Do not begin assembly if any other parts are missing. If you prepare a concrete foundation do not excavate and pour concrete in frozen ground. We recommend that you place your SunRoom 8' in a spot where it will receive direct sunlight and will be protected from the wind as much as possible. The door should not face prevailing winds. DURING ASSEMBLY ATTENTION: 1 When encountering the information icon, please refer to therelevant assembly step for additional comments and assistance. iiThis icon indicates that the installer should be inside the Step 1: Determine which side to place the door. The decision will affect the upcoming steps. product. Steps 1, 3: Arrange all 2D connectors with the stamped word "OUT" facing out of the SunRoom 8'. Step 4: Make sure that the frame is perfectly straightened by measuring and verifying that they leveled. Make sure that the frame is leveled and anchor it to the ground with screw / screw + dibble / spike (not supplied) in accordance with the selected surface. The wall to which you are securing your SunRoom 8' must be 90° to the foundation. Step 17: Make sure that the frame is perfectly straightened by measuring and verifying that they leveled. Make sure that the frame is leveled and anchor it to the wall with screw / screw + dibble / spike (not supplied excluding part # BC1) in accordance with the selected surface. The wall to which you are securing your SunRoom onto must be 90° to the foundation. Reinforcement Arch Profiles Steps 18 -23: Ensure that all the metal profiles are inserted inside the plastic profiles. Repeat each step based on your SunRoom 8' size and the number of arch profiles needed to be assembled as illustrated. (These assembly instructions refer only to SunRoom 8'x8' and 8'x10'). Step 27: Make sure that the profiles are perfectly straightened by measuring and verifying that they are leveled. Anchor the Part 7937 to the ground with screw / screw + dibble / spike (not supplied) according to the selected surface. Step 28: Repeat Steps 24 -27 according to the amount of modules purchased. Step 30: Repeat and refer to Step 4. Steps 39 -40: Repeat and refer to Step 17. Step 41: Seal the SunRoom 8' edges with Silicon Sealant. Step 57: Insert the rubber strip (Part GF) from the outside of the SunRoom 8'. Cut the remaining edges. Step 64: Insert the rubber strip (Part 7945) from the outside of the SunRoom 8'. During this step, turn the door in order to insert the rubber strip correctly. Step 66: Determines door direction. The door can be installed and open either as a left or right hand door. Step 69: Adjust the hinges height in accordance with the upper post and lower ramp of the door aperture, as specified in level C. Item Front Back PN55 2 2 PN53 1 2 PN1 2 PN127 3 PN51 6 1 1 PN134 1 7953 3 7942 1 7803 2 1 1 7802 Middle 1 Contents Item Front 586 Back Middle 1 <a 71.4tlelot 7801 1 7809 1 7612 1 1 7805 1 1 7614 1 2 1 7804 1 2 1 7951 2 7552 4 4 2 992 2 991 1 989 1 7950 1 7952 2 Item Back Middle 1 1 1 1 1 Front 7949 1 01' 7884 2 0-. 7936 li Y 7937 7536 1 7534 1 7535 1 7533 1 7934 1 2 1 7933 1 2 1 7935 1 2 1 7932 1 2 1 7957 1 DSN Contents Item ? Front Back Middle 2 1 1 ........./ GF* 2 *only for clear Sun Room / Sun Lounge 7954 8017 SF 1 SIS!_ 7608 7800 PIN1 72 73 74 ' liP !ln 1st- pü! 01 If jlh 2D 7 1 1 2 3 1 2 3 1 160 160 30 2 2 2 4 1 1 6 7 2 1 Ìll,l 53 j efi 75 1 1 ÌIuII 51 0 4 2 Item Front 76 Back Middle 1 71 1 10 2 11 1 12 1 13 1 1 14 1 2 09 5 3 1 III S R2 1 B1 1 1 B2 4 8 B3 1 B4 3 B5 1 1 B12 1 1 2 Contents Item R1 Front Back Middle 1 1 R4 1 1 R10 1 1 E1 4 5 1 E2 4 10 2 E13 2 3 E15 1 2 1 E100 4 E105 1 E106 1 E107 1 2 1 7938 \1 ® 1 7939 1 7940 1 oin 7941 0 1 roo 7898 4 Item Front 7948 Back Middle 2 2 2 Ce 10 BC1 7220 1 7912 1 J 7913 1 8039 3 7994 1 7995 1 7996 2 466 26 10 4 411 26 10 4 4008 4 7441 1 7442 4 7445 4 )))))))))))))))))0% 7224 6 Contents Item Front 7958 Back Middle 1 CI 465 . 4 111 422 4 O, 4043 : 8 9 OVlllllll1111 22 1 IWO 1D -;; 99 1 \ li , /// / \ \\ 1`. GT1 1 7993 1 7918 2 iliNi 7919 2 7920 /0 7921 /o 7923 7922 7924 2 oO 2 4 0 V 2 4 1 3 item Qty. i. B3 -, B4 11 1 1 Iii 1,,. Óil 2D Pi n 1 /11111` 1 NO' 6 2 item Qty. SR2 1 B3 ® Door DE Tür FR Porte ® Puerta ,;', . .a % Item Qty. B2 1 B4 2 01 1 2D 2 pini 12 779 ® Door DE Tür FR Porte CO Puerta 2D . \;,. a B4 .._ Ill Póil) . , 2D , B2 b , b b BE Door ur FR Por ® Puerta `__` QI. `. ; b ..., ` -.i,i,.i wM.Y Item Qty. Item B1 1 R1 E1 1 4. pini Qty. 1 6 759 131 coe a E1 R1 c or DE Tür FR :"."4"M11111 Porte ® Puerta b El pin"! pini . Item Qty. Item El 2 7224 Qty. e 466 7938 1 7939 1 2 O1 2 10 mm El ` El _ 7939 7938 DE Tür FR Porte ® Puerta a 466 ua;l LZLNd L3 OO 11.0 ' L wall 'AO 60 L ii L Luid dS: 8 Or aZ L Uli`' LZINd e q aZ wall 110 wail LZLNd Z 60 110 IV Ii L3 OO SL 0 4 .4 Z Z I V Luid L It 60 e LZ/ i q 9 Item Qty. PN134 1 R10 7608 pini a i 72 1 1 2 Item Qty. Item Qty. B12 1 7942 1 E13 2 pini 6 B12 7942 E13 E13 n a B12 11 Item Qty. 7884 2 Op. 411 ell 466 ra e 1 8 12 Item R4 - Qty. Item Qty. 1 12 1 am B5 1 pini 7800 i 1 72 4 Item Qty. Item Qty. E106 1 pini 6 E105 1 E100 1 7941 /il ¡ 2D 09 7940 2 Ìjß ,'. IDi 2 1 oin 7224 0 466 e . llll` 1 1 j :) 0 E100 --_ ' 2 2 7940 a E106 '---. 7941 E105 '---. C Item 71 Qty. \° 1 '\ \ 7801 1 Is pini 72 6 b pini Item pini 7224 466 a Qty. 4 Di e 2 2 c i pini pint i Item Qty. BC1 2 A V Mrwall LS L Z£6L L ££6L L LL17 9917 e í"'Ì 'kÒ it? E) Z Z q Ir wail 'AÒ Luid Z L3 S 809L a `f\ i L L 3 wall LS S£6L , -* Ì 17£6L LL17 9917 e 'kÒ L L L it? E) Z Z 'AO uid `:-ÿ I1 1, 00: 111'' 'kb CIZ L L3 L Luid V\ I! I 11 'l arII Ir wall L 110 V % LOL3 008L Luid bl e 3 '.. :, f f 6L L L L 17 Item Qty. pin1 6 E2 2 B2 1 - 8'x8' 8'x10' Item Qty. PN1 3 B2 6 E2 6 7936 2 pini 40 Item Qty. PN1 4 B2 8 E2 8 7936 3 pini 56 Item Qty. Item B2 4 2D Qty. t4Illll 11 1 01 1 pini 7,2 3 16 - T 3 ! 11 I., 1UI_ I 11 11 11 11 11 Item Qty. 10 2 09 1 2D 1 E2 4 7957 1 2D 10 10 E2 ` 1 09 11 E2 ` E2 7957 a Item 53 Qty. 4l 1 7957 pini 1 n2 16 -- . Ó d ''' / C +% - . a a b d c 10 09 2D . Item Qty. PN51 1 R10 7608 pini 4 .-., i 1 1 2 Item Qty. P53 2 E13 2 .40 B12 1 79 pini 6 B12 J PN51 E13 r E13 PN53 PN53 Item Qty. Item R4 1 09 Qty. ij 2 jil 2D 2 E2 E13 1 7800 1 B5 1 1 tV111` 10 7809 1 s pini 13 1 76 1 20 13 B5 2D E2 E2 E13 09 09 2D Item pini Qty. 14 i Item Qty. BC1 2 A 40 Item 7937 Qty. 1 \ N \l 1,-1 a\l*.............__.....,-4....._ a - I. , . 41 CAULK / SILICON 43 Item 992 Qty. - _ _ 2 ,--1 4,0 586 1 Item Qty. SF 1 45 a 1 . 411 q 411 46 Item Qty. 7536 1 y 7 7533 1 7534 1 465 .` 2 111 M4x8mm 422 2 M4 7536 7533 mm 47 Item Qty. 7535 1 yn 7 465 2 1111 M4x8mm 422 2 M4 a et mm ki Wall Z08L 110 L ® Windows Location Standort Fenêtre Emplacement Ventana Ubicación DE Fenster FR ® 50 Item Qty. 7803 3 Item Qty. Window 1 !II O a b b C 4043 4043 74 x 7674 7672 X3 54 Item Qty. 4043 5 llllll Pl. Item Qty. Item Qty. PN55 3 72 1 74 3 7552 3 4043 4 1,0))llllll») 7552 r--i . 1,14411 . . -,rg 9i 1 ii 0 ¡Ì1 L íL ! II i i 58 Item Qty. Item Qty. 7949 1 7952 2 7445 2 Ì 1 7950 1 ,_ 7949 7950 7949 a a 7952 , 1-, Item Qty. 7953 1 a d 7951 1 I i b 411 466 40 , i , i a d 7951 411 __o 411 ----------® i .. id r,o I , 2 a . "'1`'C i I I = t i 6 , Item Qty. 7898 2 466 8 411 4 a 411 +466 61 Item Qty. 7953 1 7951 1 Iv 7898 2 ' 411 466 6 Ò = 6 a c 7898 466 c+f Item Qty. 7953 1 7952 1 b L 7445 ao 00, ra b t 7445 X445 T 1 i F.1 Item 7918 Qty. 0 2 30cm 7920 7924 11.8" /0 2 4 rp 30cm a 11.8" 7920 7924 7918 0 x2 b c Item 7954 Qty. Item Qty. 8017 1 8017 Item Qty. 7923 4 7919 2 -:-_-=_.:,, 7921 2 0:4 7922 2 0 7924 4 a b o 7921 o OD7924 OD o 1 Item Qty. DSN 1 a 70 Item Qty. 7912 1 0 8039 7913 (3=l 2 41) 0 1 7958 4043 1 2 Ql»»» a 0 4043 i "v. 8039 i Nog 4043 7958 71 Item 7948 Qty. C® ,0 ® t 7994 2 1 I 7993 7995 1 7996 2 7442 ll 4 4:10-0 a 7948 7948 7442 l'- ' m 7442 7994 . e 7996 7995 -1 7442 V 7993 V 7442 (3) master RION SunRoom8' V1 -7





























































































