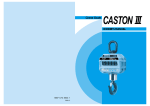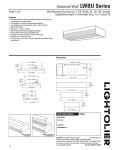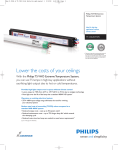Download Philips Skyway SKSGPK254 User's Manual
Transcript
Skyway SKS2GPK228 or 254 2' x 4' Recessed Fluorescent, Tri-Lens Frame Static or Air Supply/Return, 2 or 3 Lamp T5 or T5HO Page 1 of 2 Features • • • • • • • • • • • • • • • • • Aesthetically pleasing triple lens design. Curved high light transmission frost white acrylic side lenses. Clear acrylic conical prismatic center lens. Internal reflector coated with 95% reflective white paint. 73% efficient 2 Lamp 28 watt T5. 72.7% efficient 2 Lamp 54 watt T5HO. 5" deep body. Black housing exterior for cooler ballast operating temperature. Eyeleted heat removal vents in fixture ends. Hemmed over side rails for maximum safety. Fixture ends turned-in for safe handling. Built-in earthquake clips (patent no. 5,072,344). Door jamb finished black on four sides for positive light stop. True mitered corner aluminum lens frame. Spring loaded rooster head latches. 18 gauge steel hinges. Construction to meet NYC Code Requirements or Chicago Plenum is available. Mounting Methods Dimensions 24" (610mm) 5" (127mm) 2" max. 24" G 2" max. 15/16" or 9/16" Exposed T-grid ceiling. 24" T Air supply slots (SKA Only) 15/16" or 9/16" Exposed Slot T-grid ceiling Skyway Fixture Support (by others) Drywall Kit (See Options) 6" (152mm) Drywall (by others) 2" X 2-1/2" Access Plate with (2) 7/8" (73mm) Dia. KO’s earthquake clip installed (lay-in grid) Drywall Kit, Catalog Number: FK92X4. 39-1/4" (997mm) 47-31/32" (1218mm) Job Information Type: Job Name: Cat. No.: Lamp(s): Volts/Ballast: 01/09 For Factory Technical Information: (978) 657-7600 • Fax (978) 658-0595 631 Airport Road, Fall River, MA 02720 • (508) 679-8131 • Fax (508) 674-4710 We reserve the right to change details of design, materials and finish. www.lightolier.com © 2009 a Philips Group Section 5/Folio MA12-16 Lightolier is a Philips group brand Skyway SKS2GPK228 or 254 2' x 4' Recessed Fluorescent, Tri-Lens Frame Static or Air Supply/Return, 2 or 3 Lamp T5 or T5HO Page 2 of 2 Model No. SKS2GPK228120WA Model No. SKS2GPK254UNVPG LER = FP - 64.1 IW - 54.5 BF - 0.92 Comparative yearly lighting energy cost per 1000 lumens = $3.74 LER = FP - 56.9 IW - 114.9 BF - 1.0 Comparative yearly lighting energy cost per 1000 lumens = $4.21 Report Number: G2008274 Catalog Number: SKS2GPK228120WA Lamps: (2) F28T5/835/ALTO Luminaire: Skyway Recessed 2' x 4' fixture prismatic acrylic lens assembly. Ballast: ST232120E Report is based on 2600 Lumens per lamp. Efficiency: 73.0% CIE Type-Direct-Indirect Plane: 0-Deg 90-Deg Spacing Criteria: 1.2 1.2 Shielding Angles: 90 90 Plane: 0-Deg 90-Deg Luminous Length: 45.600 21.600 COEFFICIENTS OF UTILIZATION – ZONAL CAVITY METHOD. EFFECTIVE FLOOR CAVITY REFLECTANCE 0.200 RC 80 50 30 RW 70 50 30 50 30 10 50 30 01 81 78 75 73 70 69 70 69 02 74 69 65 65 62 59 63 60 03 68 62 56 58 54 51 57 53 04 63 55 50 53 48 44 51 47 05 59 50 44 48 43 39 46 42 06 54 46 40 44 39 35 42 38 07 51 42 36 40 35 31 39 34 08 47 38 32 37 32 28 36 31 09 44 35 30 34 29 26 33 29 10 42 33 27 32 27 23 31 26 CANDELA DISTRIBUTION 0.0 45.0 90.0 0 1814 1814 1814 FLUX 5 1789 1784 1784 169 15 1690 1687 1716 479 25 1521 1542 1608 715 35 1271 1316 1341 810 45 859 867 853 673 55 505 559 511 486 65 282 298 280 299 75 143 128 112 140 85 13 10 6 24 90 10 9 5 Report Number: G2008317 Catalog Number: SKS2GPK254UNVPG Lamps: (2) F54T5/835/HO/ALTO Luminaire: Skyway Recessed 2' x 4' fixture prismatic acrylic lens assembly. Ballast: ICN-2S25-90C Report is based on 4500 Lumens per lamp. Efficiency: 72.7% CIE Type-Direct-Indirect Plane: 0-Deg 90-Deg Spacing Criteria: 1.2 1.3 Shielding Angles: 90 90 Plane: 0-Deg 90-Deg Luminous Length: 45.600 21.600 COEFFICIENTS OF UTILIZATION – ZONAL CAVITY METHOD. EFFECTIVE FLOOR CAVITY REFLECTANCE 0.200 RC 80 50 30 RW 70 50 30 50 30 10 50 30 01 80 77 74 72 70 68 69 68 02 73 68 62 64 61 58 62 59 03 67 60 55 57 53 49 55 52 04 62 54 48 51 47 43 50 46 05 57 49 43 46 41 38 45 41 06 53 44 38 42 37 33 41 36 07 50 40 34 39 33 30 38 33 08 46 37 31 35 30 27 35 30 09 43 34 28 33 28 24 32 27 10 41 31 26 30 25 22 30 25 ZONAL LUMEN SUMMARY ZONE 00-030 00-040 00-060 00-090 90-180 00-180 10 67 58 50 44 39 35 31 28 26 23 LUMENS % LAMP 1363 26.2 2173 41.8 3333 64.1 3796 73.0 0000 0.0 3796 73.0 % FIXT 35.9 57.3 87.8 100.0 000.0 100.0 LUMINANCE DATA IN CANDELA/SQ. METER AVERAGE AVERAGE AVERAGE AVERAGE IN DEG. 0-DEG. 45-DEG. 90-DEG. 45 1911. 1929. 1898. 55 1385. 1533. 1401. 65 1050. 1109. 1042. 75 869. 778. 681. 85 235. 180. 108. CANDELA DISTRIBUTION 0.0 45.0 90.0 0 2812 2812 2812 FLUX 5 2790 2790 2790 15 2668 2666 2690 265 755 25 2446 2470 2551 1145 35 2107 2174 2281 1356 45 1576 1541 1527 1200 55 938 1009 935 880 65 524 581 525 568 75 291 263 252 299 85 86 63 58 77 90 13 12 7 ZONAL LUMEN SUMMARY ZONE 00-030 00-040 00-060 00-090 90-180 00-180 10 66 56 48 42 37 33 29 27 24 22 LUMENS % LAMP 2165 24.1 3521 39.1 5601 62.2 6545 72.7 0000 0.0 6545 72.7 % FIXT 33.1 53.8 85.6 100.0 000.0 100.0 LUMINANCE DATA IN CANDELA/SQ. METER AVERAGE AVERAGE AVERAGE AVERAGE IN DEG. 0-DEG. 45-DEG. 90-DEG. 45 3506. 3428. 3397. 55 2573. 2767. 2564. 65 1950. 2163. 1954. 75 1769. 1599. 1532. 85 1552. 1137. 1047. Ordering Information Explanation of Catalog Number. Example: SKS2GPK254UNVPG 2 Skyway Recessed Fluorescent Body Style: S = Static A = Air Fixture Width SK Standard Skyway SY For NYC Code – I.B.E.W. Manufactured NK For NYC Code – Local 3 Manufactured Ceiling Type: G = Standard Grid T = Slot Grid P K Side Lens: P= Frost White Acrylic Lens Center Lens: K= Pattern 19 .156 Virgin Acyrlic Lens Lamp Quantity 2=2 Lamp 3=3 Lamps Lamp: (By Others) 28=T5 28W 54=T5HO 54W (Nominal 48") Voltage: 120, 277 or UNV=120-277 Options: Add appropriate suffix to catalog no., ie: (A) Ballast Type: < 20THD < 10THD 1 or 2 Lamp 28W Elec. T5 – PI †† 1 or 2 Lamp 28W Elec. T5 – PG †† 1 or 2 Lamp 54W Elec. T5HO – PG †† 1-3 Lamp 54W Elec. T5HO – PU †† ††Instant Start (120, 277 or UNV) ††Program Rapid Start (UNV only) Options/Accessories Fusing: Internal fast blow fusing: SUFFIX: A. Internal slow blow fusing: SUFFIX: C. Drywall Kit: Order Catalog Number: FK92X4. Electrical Wiring Options: Consult factory. For motion or light sensor: See Folio OA20-10 and OA20-30. Specifications Performance: In an installation of 2 lamp 28W luminaires in a room cavity ratio of 1, with reflectance 80% ceiling, 50% wall, 20% floor, the C.U. shall not be less than .78. To reduce glare the average brightness at 65° shall not exceed 1109 candelas per square meter. To control veiling reflections, luminaire output in the 30°-90° zone shall not be less than 64.1%. Air Handling: (SKA only) side air passages for air supply or air return. Supply air is discharged vertically. Optional side closure strips. Air return is also provided through the lamp compartment through fixture body ends. Materials: Chassis parts are die-formed code gauge cold rolled steel. Housing has side rails hemmed over and housing ends turned-in for safe handling. Finish: Chassis exterior–black baked polyester enamel. Cavity–white baked polyester enamel minimum 86% reflectance. Rust preventative undercoating. Reflectors- 95% reflective white powder coated. Lightolier is a Philips group brand Specifications (continuned) Lens: Proprietary high quailty frost white acrylic and clear conical prism lens assembly. Electrical: Thermally protected class “P’ ballast C.B.M. approved, non PCB. If K.O. is within 3" of ballast, use wire suitable for at least 90°. UL Listed for damp locations. Labels: I.B.E.W./UL and ULc Listed. This product may have a mercury containing lamp. Manage in accord with Disposal Laws. See: www.lamprecycle.org Job Information Type: For Factory Technical Information: (978) 657-7600 • Fax (978) 658-0595 631 Airport Road, Fall River, MA 02720 • (508) 679-8131 • Fax (508) 674-4710 We reserve the right to change details of design, materials and finish. www.lightolier.com © 2009 a Philips Group Section 5/Folio MA12-16























