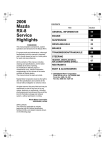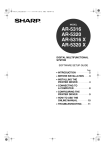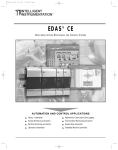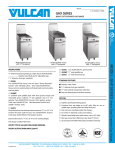Download GE Profile PGS975SEPSS User's Manual
Transcript
PGS975SEP GE Profile™ 30" Slide-In Gas Range ons in s tr u c ti F o ll o w d w it h e g a k c ce a p a p p li a n a lt e rn a te Dimensions and Installation Information (in inches) io ns in st ru ct Fo llo w in .Min . ed w it h nc e /2 ″ M ag 30″ ck pa e ap pl ia 9 -1 Wa ll s al te rn at F ro m M in . 9 -1 /2 ″ a ll s F ro m W Rear filler strip or backguard are available for these ranges 30" Slide-in Elec. Range Aug. 8, 2003m -km Note: Door handle protrudes 3" from door face. Cabinets and drawers on adjacent 45° and 90° walls should be placed to avoid interference with the handle. p ti m u F o r O ti o n T h e s e Note: Cabinets installed adjacent to slide-in ranges must have an adhesion spec of at least 194° temperature rating. 30" Slide-In Range Dimensions (in inches) Optional Kits for Slide-In Gas Ranges: (Available at additional cost) Lower/Side Trim Kits JXS56BB - Lower Trim Kit (Black) 30" Slide-in Elec. Range Aug. 8, 2003 -km Accessory Backguards JXS32SS - Brushed-Chrome Accessory Backguard JXS37BB - Black Glass Accessory Backguard 30" Min. Rear Filler Strip WB07T10680 - Black Filler Strip Assembly 6 15" Min. 30" Slide-In Range Installation Information: Before installing,Dimensions consult (in inches) installation instructions packed with product for current dimensional data. 30 ″ M in fr o m . co o ki n su rf ac eg to b″ o o f o ve rh/1 - 3 ea6 tt o m ca2b3 in et s d of pth . de Max , plug, ox b d cor ptacle p ″ - 1 /2 ce ″ oku o 36 -r1e /g2a s h or e v e n t 6 /4 ″ tlo o r t o 3 3 5 3 om f top 4 ″ to r &t o. 5 ″ t o pe n c e fr nter 5-3/ 3 floo p er cou 3 f r o mn t e r t o i n t e r fd r a w e r h t cou i w of pth . de M a x , p l u g , o x D C o u n te rt Co e p th b d 2 5 ″ (t o p D e p th u n te r to p cor ptacle p y p ic a 2 5 ″ (t l) De ku y p ic a 1 -1 /4 r e crawserh o o e n t l) ″ M in D ra w v a . Cou e r NOT e 1 - 1 /4 g r to n If you are using the p & to te r to to p o ″ M in p e f . d ra w c ″ 5 n . e e t r 3 o top r f e r e rFiller strip or Backguard: o inte draw 7 ″ h wit 9 /1 6 ″ 7″ 9/16″ 3″ 15″ Maintain at least 6" from nearest combustible surface. 3″ 12″ 291 15″ 30- 5/16″ 1/1 6″ Min. Ma x. 6 If you are NOT using the Filler strip or Backguard: 5 30" Min. For answers to your Monogram, GE Profile or 15" Min. GE® appliance questions, visit our website at ge.com or call GE Answer Center® service, 800.626.2000. 30 ™ 6 2-1/4 4-1/2 5 Acceptable Electrical Outlet Area *Wall to front of . S h a v23-3/16 e To C R a is e d W id ele a r 3 1 - E d g e C o n 1 /8 ″ trol Pane l 30 Acc e Gas ptable L Elec ine & Out trical let A rea If you are using the Filler strip or Backguard: 36 Acceptable Electrical Maintain Outlet Area at least 6" from nearest combustible *Wall to front of 6closed door handle surface. on model JSP34. 28" on models 31-1/2 JSP26/JSS26/16. Acc e Gas ptable L Elec ine & Out trical let A rea Counter Cutout Dimensions (in inches) 4-1/2 13″ ic a l M a x . d is ta n c e Max h b o tt o m o ffr o m th e d e p t h t p e d th e o v e rh e a d c a b a d ja c e n t in e ts 12″ 2915/ 1 301/1 6″ Mi n 6″ Ma . x. 31-1/2 30 3 0 ″ M in fr o m . c o o k in s u rf a c eg o f o v e rhto b o tt o m c a b3 ″in e 1 8e″a d ts M in . v e rt 1 m ll a p ti m u shta ese s Must F o r O ti oIn n T r fa a S us t c e L e v e l In s ta ll s M u e t& F e e S u rf a c & L v l la t Be B e F la 6″ 2 3 -3 /1 2-1/4 ® 30″ Min . 25 23-3/16 28-1/4* 45-1/8 30 30 30 All GE ranges are equipped with an Anti-Tip device. The installation of this device is an important, If you are using the required in the installation Note: Range may be placed with 0" clearance (flush) at or theBackguard: backstepwall and side walls Filler strip of the range. below countertop if the range side trims above the countertop extend beyond the cabinet fronts at least 1/4". (Self-clean models only.) Maintain at least 6" distance from nearest 36 combustible surface. Specification Created 5/09 25 230139 1 8 ″ M in d is ta n . v e r b o tt o mc e fr o o v e rh e o f th ad ca Shav e To C R a i W i d el e a r 3 Con t PGS975SEP GE Profile™ 30" Slide-In Gas Range Features and Benefits • D eep recessed cooktop - Deep recessed cooktop keeps spills, and everything else, contained in one area that’s easy to wipe clean IH • C onvection Bake - This setting is optimal for baking casseroles or lasagnas, yeast breads, pies and pizzas with no need to turn the pan 2 2 LO LO 8 7 4 5 6 8 4 6 6 2 LO 2 9 2 3 4 8 4 6 8 4 3 1 8 6 4 9 8 1 2 IH • T wo speed convection oven - Circulated convection heat can be delivered at a high speed for heavy foods or a low speed for more delicate foods to enhance the baking or roasting results 5 6 7 • C onvection roast - Optimal for larger cuts of meat, this setting rotates the heat around all sides, sealing in the juices, producing rotisserie results at up to 25% faster than a conventional oven • Extra-large oven capacity - Enough room to cook an entire meal at once • 1 8,000 BTU Stacked Burner - Features a unique two-in-one burner design for 18,000 BTU boiling or gentle 140 degrees simmer • G lass touch controls - Smooth controls are easy to use and add a sophisticated style to the kitchen • S elf-clean oven - Self-clean allows you to spare yourself from the trouble and effort it takes to scrub the oven interior. The oven does all the work! • P recise simmer burner - Simmer burners allows for low, even heat distribution that is ideal delicate foods and sauces • S elf-clean heavy-duty oven racks - Tough, double-coated racks can stay in the oven during the self-clean cycle to eliminate hand cleaning • Model PGS975SEPSS - Stainless steel PGS975SEP Specification Created 5/09 230139



















