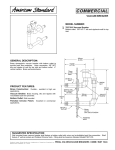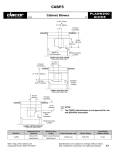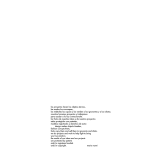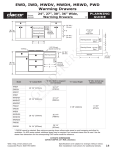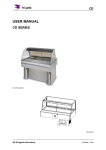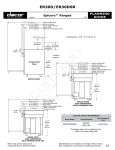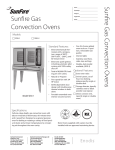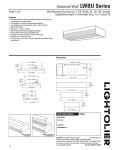Download Dacor Oven PO User's Manual
Transcript
EO, PO, MOV & MOH 101905 27, 30” Wide, Double, Wall Ovens 1/2 PLANNING GUIDE “C” Alternate Electrical Location Recommended Electrical Location 1“ (25mm) Min. “B” 3 3 “A” 1 1“ (25mm) Clear to Top of Drawer for Heat Exhaust 2 CUTOUT DIMENSIONS Models 27” 30” “A” Cutout Height 50 9/16” (1284mm) “B” Cutout Width “C” Min. Cabinet Width Oven Overlays 25 1/2” (648mm) 27” (686mm) 28 1/2” (724mm) 30” (762mm) 3/4” (19mm) Each Side; 15/16” (24mm) Top; 1/16” (1mm) Bottom NOTES: 1. 2. 3. 24” (610mm) minimum interior cabinet depth. Back of cabinet may need to be removed. 3/4” (19mm) support platform (flush with cutout). 1/8” (3mm) minimum clearance from appliance to adjacent cabinet doors/drawers. Web: http://www.dacor.com Corporate Phone: 800-793-0093 1.7 Specifications are subject to change without notice. See installation instructions for additional details. L65346 rev D EO, PO, MOV & MOH 101905 27, 30” Wide, Double, Wall Ovens 2/2 PLANNING GUIDE 23 3/8” (594mm) 7 3/8” (187mm) 1 1/4” (32mm) 2 5/16” (75mm) 1 13/16” (46mm) 6 3/8” (162mm) 51 3/32” (1298mm) 7/16” (11mm) Detail A 66” (1676mm) Flexible Conduit 1 9/16” (40mm) DETAIL A “A” OVERALL DIMENSIONS Models “A” Oven Width 27” 27” (686mm) 30” 30” (672mm) EPICURE™ 3 11/16” (94mm) MILLENNIA™ 3 5/16” (84mm) 1 1/4” (32mm) PREFERENCE™ 2 5/16” (59mm) 1 1/4” (32mm) 1 1/4” (32mm) Oven cabinet Back of control panel/ oven door OVEN HANDLE DIMENSIONS 22 3/4” (578mm) Dedicated Circuit Required Total Connected Load Approximate Shipping Weight 240VAC, 4-wire, 60Hz, 40A (Breaker) 8.6kW (37A) 415 lbs. TOP VIEW with DOOR OPEN Web: http://www.dacor.com Corporate Phone: 800-793-0093 1.8 Specifications are subject to change without notice. See installation instructions for additional details. L65346 rev B




